Home>Renovation & DIY>Home Renovation Guides>How To Extend Eaves On A House
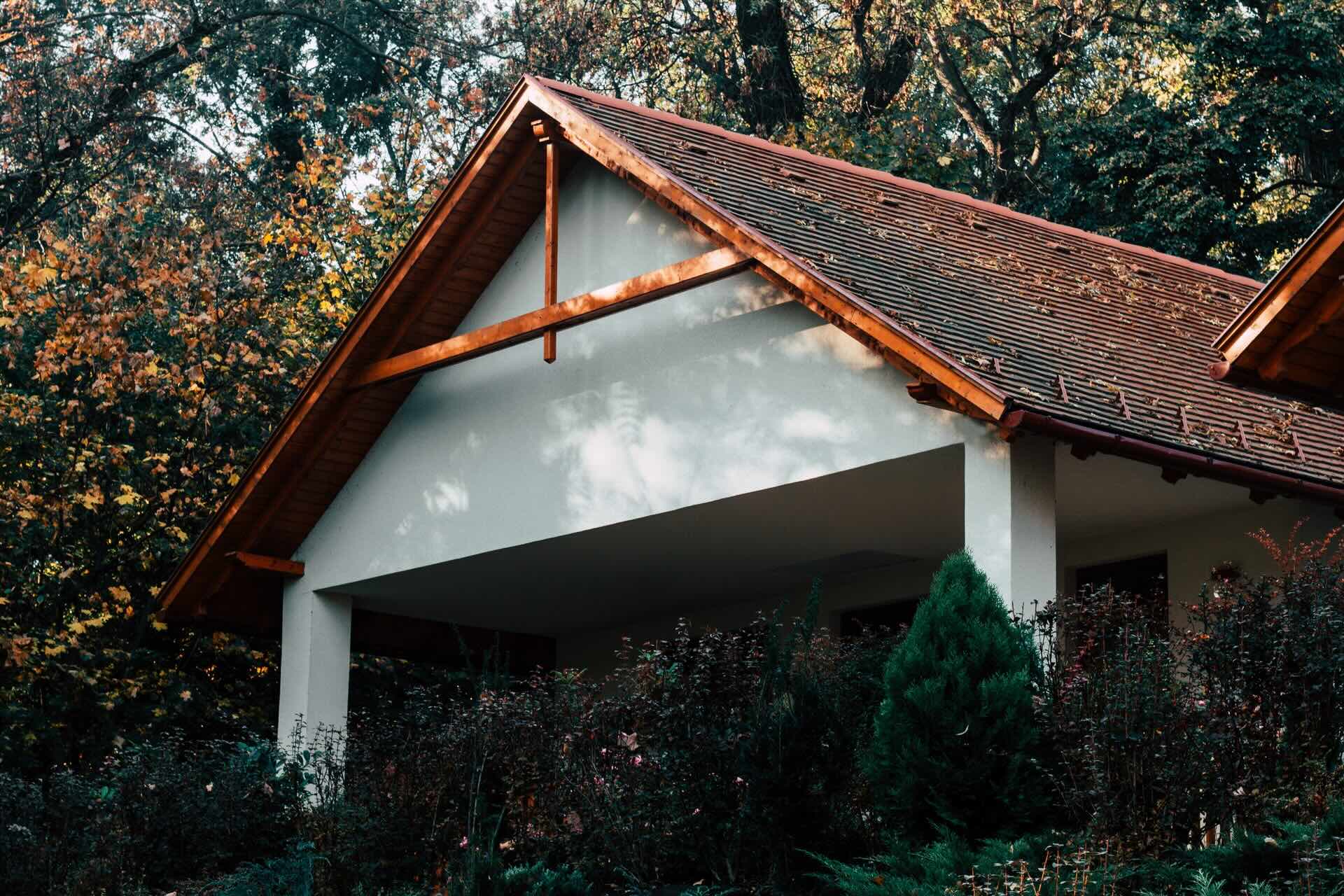

Home Renovation Guides
How To Extend Eaves On A House
Modified: February 18, 2024
Learn how to extend eaves on your house with our comprehensive home renovation guide. Discover expert tips and techniques for a successful eaves extension project.
(Many of the links in this article redirect to a specific reviewed product. Your purchase of these products through affiliate links helps to generate commission for Storables.com, at no extra cost. Learn more)
Introduction
Extending the eaves of a house can significantly enhance its aesthetic appeal while providing practical benefits such as additional protection from the elements. Whether you're looking to create more shade, improve the exterior appearance, or prevent water damage, extending the eaves is a valuable home renovation project that can elevate both the functionality and curb appeal of your property.
By extending the eaves, you can create a more visually appealing facade while also addressing practical concerns such as protecting the exterior walls from water damage and reducing the amount of sunlight that enters the windows. This can lead to improved energy efficiency and a more comfortable indoor environment.
Additionally, extending the eaves can provide an opportunity to incorporate architectural details that complement the overall design of the house. This can add character and charm to the property, making it stand out in the neighborhood and potentially increasing its value.
In this comprehensive guide, we will explore the process of extending the eaves on a house, from assessing the current eaves to obtaining necessary permits and carrying out the extension. Whether you're a seasoned DIY enthusiast or planning to hire professionals for the project, this guide will equip you with the knowledge and insights needed to make informed decisions and achieve the desired results.
So, let's embark on this journey to transform and enhance the eaves of your house, creating a more functional, visually appealing, and protected living space for you and your family.
Key Takeaways:
- Planning and meticulous assessment are crucial before extending eaves. Consider design, materials, budget, and permits to ensure a successful and visually appealing renovation project.
- The process of extending eaves involves careful demolition, framework construction, component installation, weatherproofing, and finishing touches. Attention to detail and quality assurance are essential for a seamless integration with the existing architecture.
Read more: How To Repair Eaves On A House
Assessing the Current Eaves
Before embarking on the project to extend the eaves of your house, it is crucial to conduct a thorough assessment of the existing eaves. This initial step will provide valuable insights into the current condition, structural considerations, and potential challenges that may arise during the extension process.
1. Evaluation of Structural Integrity
Begin by examining the structural integrity of the current eaves. Look for signs of damage, rot, or deterioration in the soffit, fascia, and gutter systems. It's essential to address any existing issues before proceeding with the extension to ensure a solid foundation for the new eaves.
2. Measurement and Proportion
Take precise measurements of the existing eaves to determine their dimensions and proportions. This information will be instrumental in planning the extension, ensuring that the new eaves seamlessly integrate with the overall architecture of the house. Pay attention to the roof pitch and overhang to maintain visual harmony and structural coherence.
3. Assessment of Water Drainage
Evaluate the effectiveness of the current water drainage system associated with the eaves. Ensure that the gutters and downspouts are functioning optimally and directing water away from the foundation of the house. Addressing any drainage issues at this stage will prevent water-related problems in the future.
Read more: What Are The Eaves Of A House?
4. Visual Aesthetics
Consider the visual aesthetics of the existing eaves in relation to the overall architectural style of the house. Assess whether the current eaves complement the design or if there is an opportunity to enhance the visual appeal through the extension. This evaluation will guide decisions regarding the design and materials for the extended eaves.
5. Identification of Potential Obstacles
Identify any potential obstacles or obstructions that may impact the extension process, such as nearby trees, utility lines, or architectural features. Understanding these factors in advance will enable you to devise appropriate solutions and modifications to accommodate the extension without compromising safety or functionality.
By meticulously assessing the current eaves, you will gain a comprehensive understanding of the existing conditions and requirements for the extension project. This knowledge will serve as a solid foundation for the subsequent planning and execution phases, ensuring a successful and harmonious integration of the extended eaves with your home's architecture.
Planning for the Extension
Embarking on the journey to extend the eaves of your house requires meticulous planning to ensure a seamless and successful execution of the project. This phase serves as the blueprint for the extension, encompassing crucial considerations that will shape the outcome of the renovation. By delving into the intricacies of planning, you can lay the groundwork for a transformative and well-coordinated extension of the eaves.
1. Design Concept and Vision
Begin by conceptualizing the design vision for the extended eaves. Consider how the new eaves will harmonize with the existing architecture and enhance the overall aesthetic appeal of the house. Whether you aim for a modern, minimalist extension or a traditional, ornate design, clarifying the design concept will guide subsequent decisions regarding materials, dimensions, and finishing details.
Read more: How To Clean The Eaves Of A House
2. Material Selection
Carefully select the materials for the extended eaves, taking into account durability, weather resistance, and visual appeal. Common options include wood, vinyl, aluminum, or composite materials. Evaluate the pros and cons of each material in relation to your design vision, maintenance requirements, and budget constraints. Opting for high-quality materials will contribute to the longevity and performance of the extended eaves.
3. Budgeting and Cost Estimation
Develop a comprehensive budget that encompasses all aspects of the extension project, including materials, labor, permits, and potential contingencies. Obtain cost estimates from reputable suppliers and contractors to ensure an accurate assessment of the financial investment required. Factor in a contingency reserve to accommodate unforeseen expenses and adjustments to the project scope.
4. Contractor Selection or DIY Planning
Decide whether to engage professional contractors for the extension or pursue a do-it-yourself (DIY) approach. If opting for professional assistance, conduct thorough research to select experienced contractors with a proven track record in eaves extension projects. Alternatively, if considering a DIY approach, ensure that you possess the necessary skills, tools, and safety knowledge to undertake the project effectively.
5. Permit Acquisition
Research and understand the local building codes and permit requirements for eaves extension projects in your area. Initiate the permit acquisition process, ensuring compliance with regulations and obtaining the necessary approvals before commencing the extension. Adhering to legal and regulatory requirements is essential to avoid potential setbacks and ensure the structural integrity of the extended eaves.
Read more: How To Paint The Eaves Of A House
6. Project Timeline and Scheduling
Develop a realistic project timeline that outlines key milestones, from the commencement of the extension to the completion of finishing touches. Consider seasonal factors, weather conditions, and any external dependencies that may impact the project timeline. Establish a well-defined schedule to coordinate material deliveries, contractor activities, and any preparatory work required for the extension.
By meticulously planning for the extension of the eaves, you set the stage for a well-executed and transformative renovation project. This phase lays the groundwork for informed decision-making, efficient resource allocation, and a cohesive vision that will culminate in the realization of extended eaves that enhance the functionality and visual appeal of your home.
Obtaining Necessary Permits
Navigating the regulatory landscape and obtaining the requisite permits is a critical aspect of extending the eaves on a house. Before embarking on the project, it is imperative to adhere to local building codes and regulations to ensure compliance and structural integrity. The process of obtaining necessary permits involves several key steps that are essential for a seamless and legally sound eaves extension project.
First and foremost, research and familiarize yourself with the specific building codes and permit requirements applicable to eaves extension projects in your local area. Each jurisdiction may have distinct regulations governing the dimensions, materials, and structural considerations for eaves extensions. Understanding these requirements is fundamental to initiating the permit acquisition process.
Once you have a clear understanding of the regulatory framework, proceed to the relevant local municipal or county office to obtain the necessary permit applications. It is advisable to engage in proactive communication with the building department or permit office to seek guidance on the specific documentation, forms, and supporting materials required for the permit application.
Prepare a comprehensive permit application package that includes detailed plans, architectural drawings, material specifications, and any other documentation stipulated by the local building authority. The accuracy and completeness of the permit application package are pivotal in expediting the approval process and avoiding potential delays.
Submit the permit application package to the designated building department or permit office, ensuring that all required fees are paid and the submission adheres to the specified guidelines. Promptly address any feedback or requests for additional information from the reviewing authorities to facilitate a smooth and efficient review process.
Upon successful review and approval of the permit application, obtain the necessary permits for the eaves extension project. Ensure that all permit documents are securely retained and prominently displayed at the project site in compliance with regulatory requirements.
By diligently navigating the process of obtaining necessary permits, you demonstrate a commitment to legal compliance and responsible construction practices. Securing the required permits not only safeguards the structural integrity of the eaves extension but also provides assurance that the project aligns with established safety and quality standards.
In summary, obtaining necessary permits for the eaves extension project is a foundational step that underscores the importance of regulatory adherence and due diligence. By proactively engaging with the permit acquisition process, you pave the way for a successful and legally compliant extension of the eaves, enhancing the functionality and visual appeal of your home.
Extending the Eaves
With meticulous planning and necessary permits in place, the phase of extending the eaves marks the tangible realization of your vision for an enhanced and functional exterior. This pivotal stage encompasses a series of precise and coordinated actions that culminate in the seamless integration of extended eaves with the existing architecture of your house.
1. Demolition and Preparation
Commence the extension process by carefully removing any existing eaves components that will be replaced or modified. Exercise caution to avoid damage to the surrounding structures and ensure the safe disposal of demolished materials. Once the area is cleared, prepare the underlying structure for the installation of the extended eaves, addressing any necessary repairs or adjustments to facilitate a secure and stable foundation.
Read more: How To Extend Gutters Away From House
2. Structural Framework
Construct the framework for the extended eaves, ensuring that it aligns with the predetermined design specifications and dimensions. This phase involves precise measurements, cutting, and assembly of the structural elements, such as rafters, soffits, and fascia boards. Attention to detail and adherence to the design concept are paramount to achieve a structurally sound framework that forms the basis for the extended eaves.
3. Installation of Eaves Components
Proceed to install the eaves components, including the soffit panels, fascia boards, and gutter systems, in accordance with the design plan. Carefully align the components to maintain uniformity and structural integrity, paying attention to the seamless integration of new and existing eaves elements. This phase requires precision and meticulous craftsmanship to ensure a cohesive and visually appealing transition between the original and extended eaves.
4. Weatherproofing and Finishing
Implement weatherproofing measures to safeguard the extended eaves against moisture infiltration and environmental elements. Seal the joints, edges, and connections to fortify the eaves' resilience and longevity. Following the weatherproofing, apply finishing touches such as paint, trim details, and decorative elements to enhance the aesthetic appeal and cohesiveness of the extended eaves with the overall architectural style of the house.
5. Quality Assurance and Inspection
Conduct a comprehensive quality assurance assessment to verify the structural integrity, functionality, and visual coherence of the extended eaves. Ensure that all components are securely fastened, the drainage system is effectively integrated, and the overall installation meets the predetermined standards. Subsequently, engage in a thorough inspection to validate compliance with building codes and regulations, affirming the safety and legality of the extended eaves.
By meticulously executing the process of extending the eaves, you bring to fruition the envisioned transformation of your house's exterior. This phase represents the culmination of strategic planning, skilled craftsmanship, and unwavering attention to detail, resulting in extended eaves that not only elevate the visual appeal of your home but also contribute to its structural integrity and functional efficiency.
Read more: What Is An Eave On A Roof
Finishing Touches
The final phase of extending the eaves encompasses the application of finishing touches, culminating in the seamless integration of the extended eaves with the existing architecture of the house. This pivotal stage involves meticulous attention to detail and a focus on enhancing both the aesthetic appeal and functional performance of the extended eaves.
1. Aesthetic Enhancement
With the structural framework and eaves components in place, the application of finishing touches serves to elevate the visual impact of the extended eaves. This includes the application of exterior paint or stain to harmonize the color scheme with the overall facade of the house. Careful consideration is given to complementing the existing exterior palette while infusing a fresh, revitalized appearance to the eaves. Additionally, the incorporation of decorative trim details and architectural embellishments further accentuates the character and charm of the extended eaves, contributing to a cohesive and visually appealing exterior.
2. Weatherproofing and Durability
In parallel with aesthetic enhancements, the application of weatherproofing measures is paramount to fortify the extended eaves against environmental elements. Sealants and protective coatings are meticulously applied to safeguard the eaves against moisture infiltration, UV exposure, and temperature fluctuations. This proactive approach not only enhances the durability and longevity of the eaves but also mitigates the risk of structural degradation over time. By prioritizing weatherproofing as a finishing touch, the extended eaves are fortified to withstand the rigors of varying climatic conditions, ensuring sustained performance and protection for the underlying structures.
3. Integration with Architectural Elements
The seamless integration of the extended eaves with architectural elements such as windows, doors, and exterior cladding is a critical aspect of the finishing touches. Attention to detail is paramount in ensuring a harmonious transition between the extended eaves and the surrounding architectural features. This may involve the installation of complementary trim, molding, or architectural accents that create a unified and cohesive visual narrative. By meticulously aligning the extended eaves with the existing architectural elements, a sense of continuity and design coherence is achieved, elevating the overall aesthetic impact of the house's exterior.
4. Functional Refinement
Beyond visual enhancements, the finishing touches encompass functional refinements that optimize the performance of the extended eaves. This may include the installation of gutter guards to prevent debris accumulation, downspout extensions to direct water away from the foundation, and the adjustment of eaves overhang to optimize shade and sunlight exposure. These thoughtful refinements not only enhance the practical functionality of the eaves but also contribute to the overall efficiency and maintenance of the exterior elements.
5. Final Inspection and Assurance
Upon the completion of finishing touches, a comprehensive inspection is conducted to validate the quality, compliance, and integrity of the extended eaves. This meticulous assessment ensures that the finishing touches have been executed to the highest standards, meeting both aesthetic and functional objectives. Any necessary adjustments or refinements are addressed to achieve a flawless and cohesive integration of the extended eaves with the house's architecture.
In essence, the phase of finishing touches represents the culmination of the eaves extension project, where meticulous craftsmanship, attention to detail, and a commitment to excellence converge to realize a transformative enhancement of the house's exterior. By infusing the extended eaves with aesthetic allure, weather resilience, architectural coherence, and functional refinement, the finishing touches elevate the overall appeal and performance of the house, leaving a lasting impression of meticulous craftsmanship and thoughtful design integration.
Ready to spruce up your space further after extending those eaves? Step inside our detailed guide on choosing hardwood floors, an essential part of any home renovation. You'll find practical advice that simplifies picking out the best wood flooring, ensuring your home not only looks fabulous but feels welcoming too.
Frequently Asked Questions about How To Extend Eaves On A House
Was this page helpful?
At Storables.com, we guarantee accurate and reliable information. Our content, validated by Expert Board Contributors, is crafted following stringent Editorial Policies. We're committed to providing you with well-researched, expert-backed insights for all your informational needs.
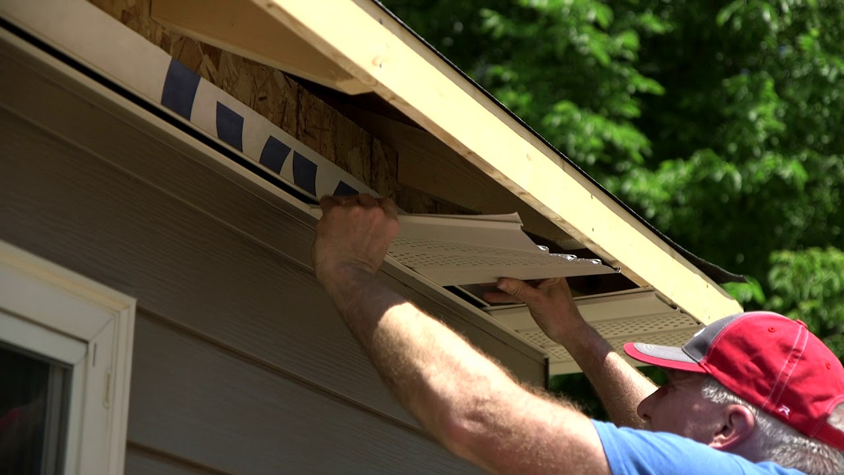
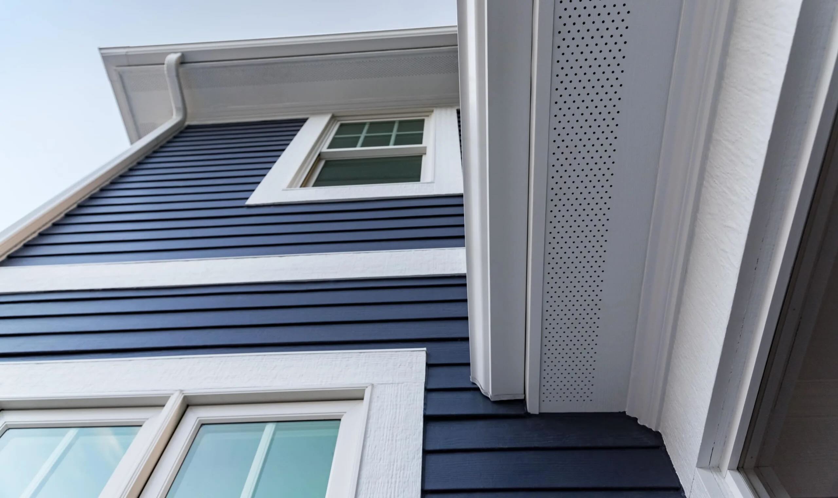
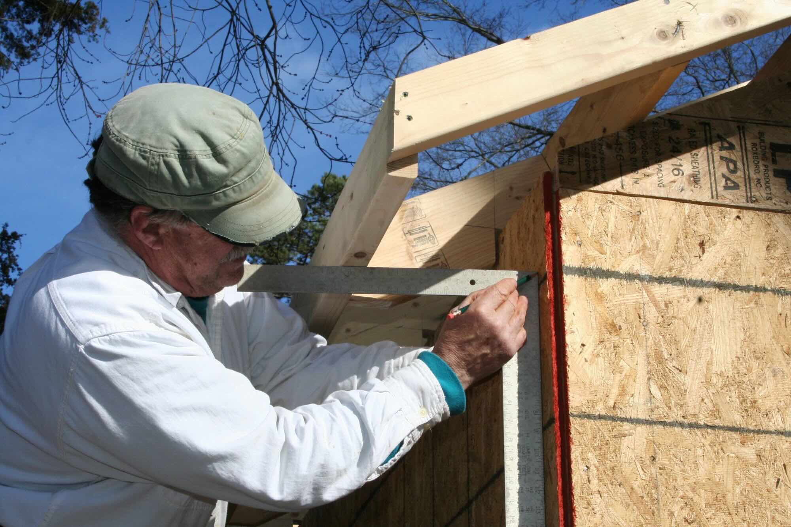
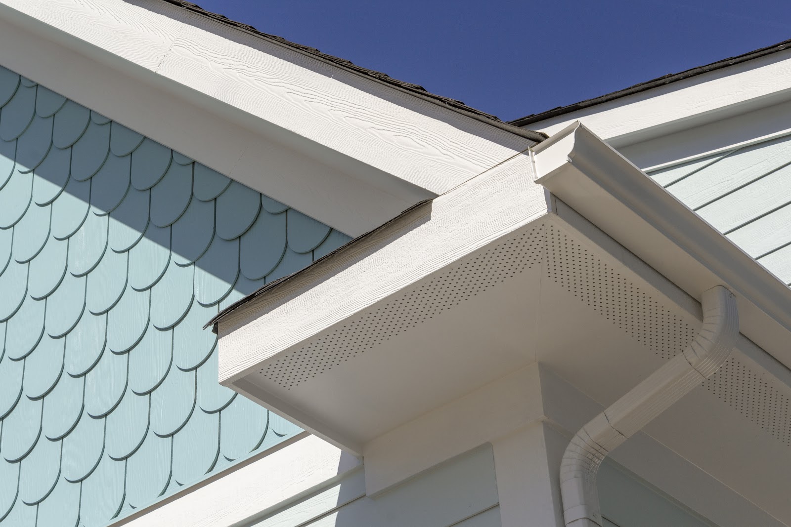
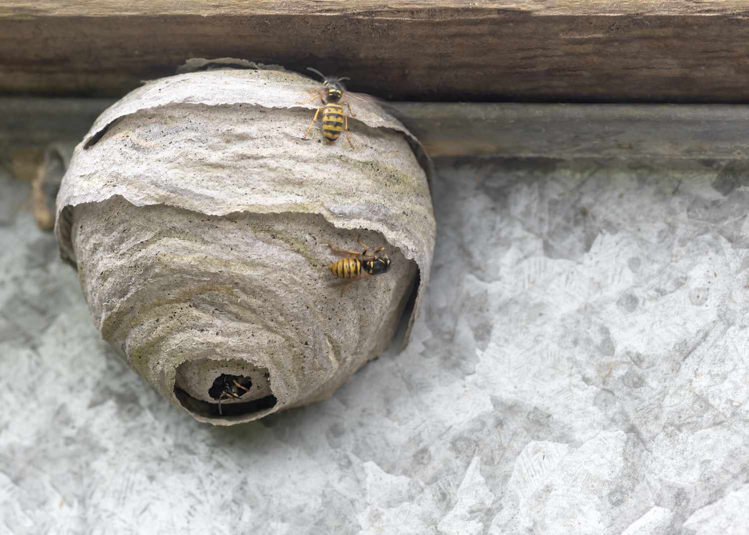
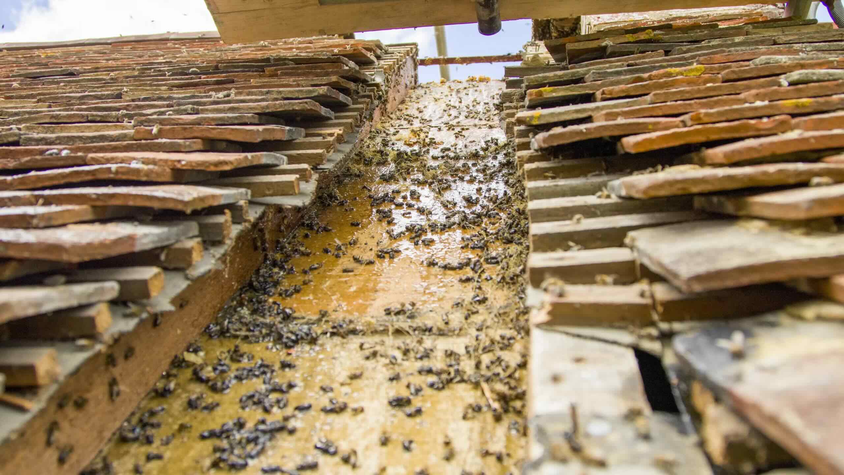
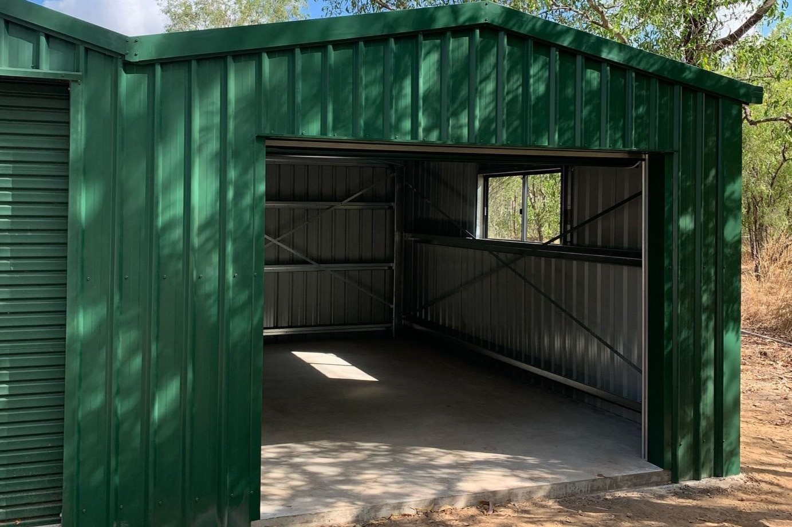
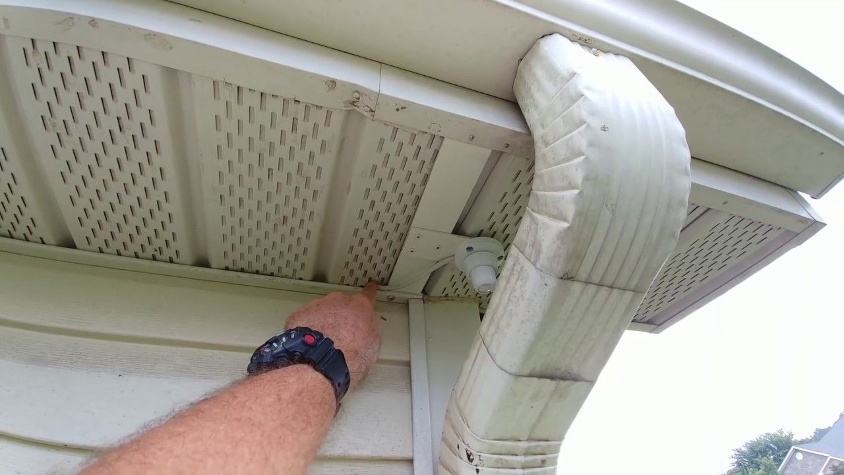
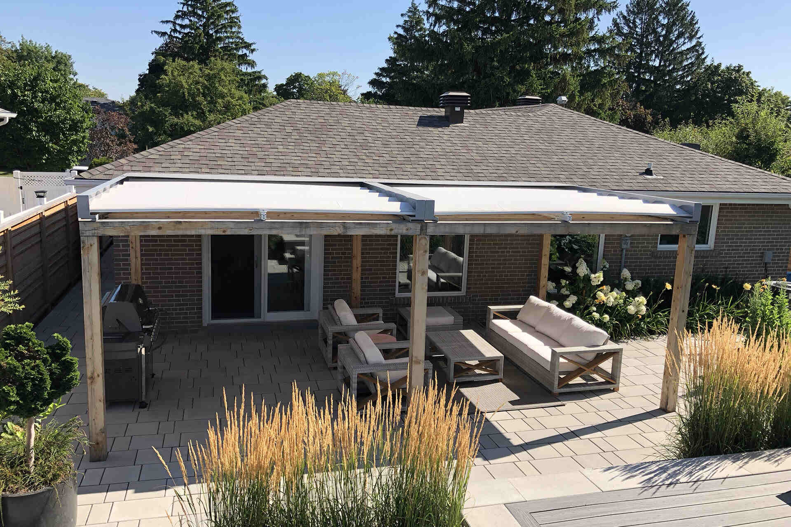

0 thoughts on “How To Extend Eaves On A House”