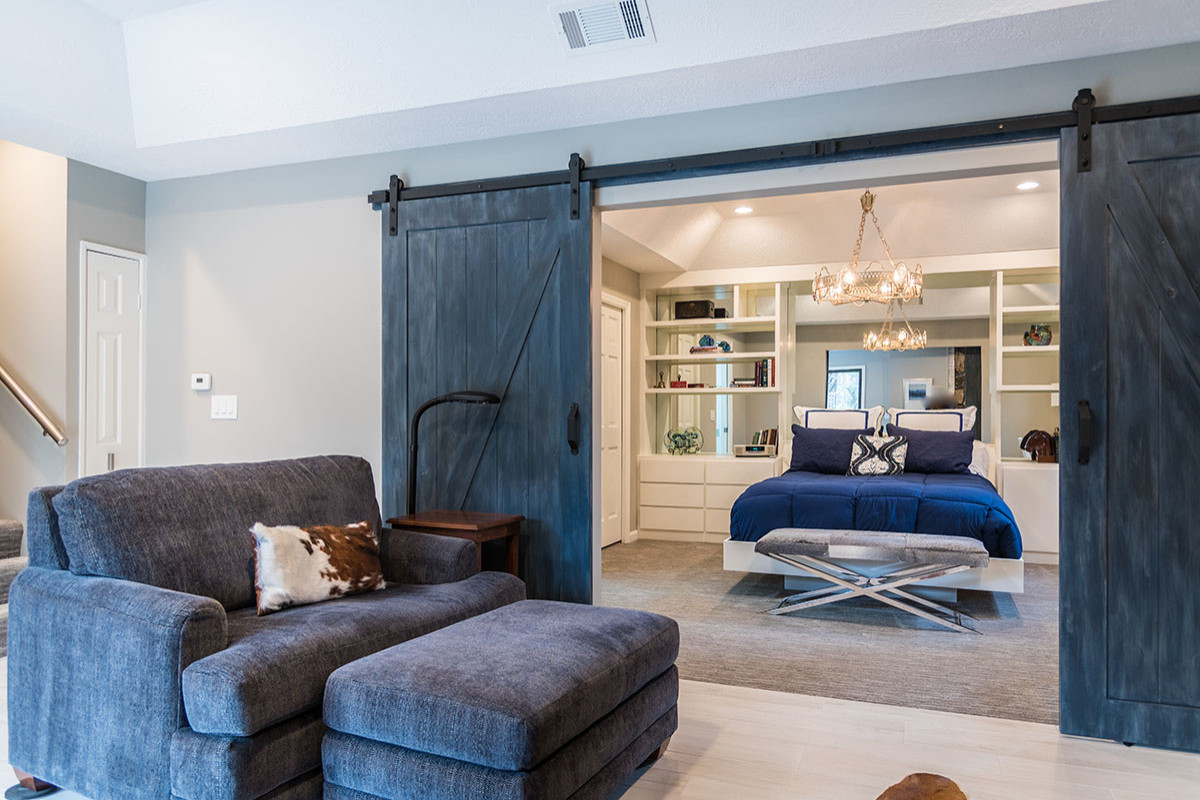

Articles
How To Build A Room In The Basement
Modified: January 24, 2024
Learn how to build a room in the basement with our informative articles. Get expert tips and step-by-step guides for a successful project.
(Many of the links in this article redirect to a specific reviewed product. Your purchase of these products through affiliate links helps to generate commission for Storables.com, at no extra cost. Learn more)
Introduction
Building a room in the basement can be a fantastic way to maximize the space in your home and create a versatile and functional living area. Whether you need an extra bedroom, a home office, or a playroom for the kids, utilizing the basement is a great option. However, the task can seem daunting if you’re unsure of where to start or what steps to take.
In this article, we will guide you through the process of building a room in your basement, providing you with a step-by-step approach to help you achieve your goal effectively. From planning and design to the final touches, we will cover everything you need to know to create a room that meets your needs and enhances the overall value of your property.
Before diving into the details, it’s essential to note that building a room in the basement may require permits or inspections depending on your local building codes. It’s crucial to check with your municipality or consult a professional to ensure you comply with all regulations and guidelines. With that said, let’s get started!
Key Takeaways:
- Transforming your basement into a functional living space involves careful planning, structural preparation, and attention to detail. From framing walls to furnishing and decorating, each step contributes to creating a valuable and inviting room.
- Building a room in the basement requires a step-by-step approach, including insulation, electrical and plumbing work, and finishing touches. By following the process outlined in this article, you can maximize your home’s space and create a versatile living area.
Read more: How To Build A Safe Room In Your Basement
Step 1: Planning and Designing the Room
The first step in building a room in the basement is to plan and design the space. This involves considering the purpose of the room, the layout, and any specific requirements you may have.
Start by determining the function of the room. Do you need an extra bedroom, a home office, a gym, or perhaps a home theater? Understanding the purpose of the room will dictate the design and layout decisions you make.
Next, take measurements of the basement area where you want to build the room. This will help you determine the available space and plan the layout accordingly. Consider factors such as ceiling height, existing utility lines, and any obstructions that need to be taken into account.
Once you have a clear idea of the purpose and measurements, it’s time to create a design plan. Think about the overall layout of the room, including the placement of walls, doors, and windows. Consider the flow of traffic and the positioning of furniture and fixtures.
If you’re not confident in your design skills, consider seeking assistance from a professional interior designer or architect. They can create a detailed floor plan and provide suggestions based on your needs and preferences.
Additionally, take into account the practical aspects of the room. Consider the type of lighting you’ll need, the electrical outlets and switches required, and any necessary plumbing fixtures. This is also the time to think about insulation and soundproofing if needed.
Remember to keep the design cohesive with the rest of your home’s aesthetic. Choose colors, materials, and finishes that complement the overall style, ensuring a seamless transition between the new room and the rest of your living space.
Once you have a solid plan in place, it’s time to move on to the next step: clearing and preparing the basement.
Step 2: Clearing and Preparing the Basement
After you have completed the planning and design phase, it’s time to clear and prepare the basement for construction. This step involves cleaning out the space, assessing any repairs or modifications that need to be made, and ensuring the area is safe and ready for construction.
Start by removing any items or clutter from the basement. Sort through your belongings and decide what to keep, donate, or discard. This will create a blank canvas for your new room and allow for easier access during the construction process.
Next, inspect the basement for any signs of moisture, mold, or structural issues. It’s crucial to address these problems before proceeding with the construction. If you notice dampness or water seepage, consider waterproofing solutions such as installing a sump pump or sealing cracks and gaps in the foundation. If there are structural concerns, consult with a professional to assess and address them appropriately.
Clean the basement thoroughly, removing any dirt, dust, or debris. This will create a clean and safe working environment for the construction process.
Once the basement is clear and clean, it’s time to evaluate the existing systems and utilities. Identify the location of the electrical panel, water supply lines, and HVAC system. Determine if any modifications or additions are required to accommodate the new room. This may involve rerouting electrical wiring or plumbing lines to the desired areas.
Consider the flooring of the basement. If it’s concrete or uneven, you may need to level the surface or install a subfloor to provide a stable foundation for your new room. Inspect the walls and ceiling for any damage or necessary repairs, such as cracks or leaks.
Lastly, ensure the basement has proper ventilation. If there are windows, make sure they open and close correctly. If there are no windows, consider installing a ventilation system to provide fresh air circulation.
By properly clearing and preparing the basement, you create a solid base for the construction of your new room. With a clean and safe environment, you can move on to the next step: framing the walls and ceiling.
Step 3: Framing the Walls and Ceiling
Once the basement is cleared and prepared, it’s time to move on to framing the walls and ceiling of your new room. This step involves creating a skeleton framework that will provide structure and support for the walls and ceiling finishes.
Start by measuring and marking the locations for the walls. Use a chalk line or laser level for accuracy. Determine the height of the walls, keeping in mind the desired ceiling height and any building code requirements.
Next, gather the necessary framing materials, typically wood studs and treated lumber for the bottom plates. Cut the studs to the appropriate length and begin creating the wall frames. Attach the bottom plates to the floor using concrete anchors or nails, ensuring they are level and secure.
Once the bottom plates are in place, position the studs vertically at regular intervals, typically 16 inches on center. Secure the studs to the bottom plates and top plates using nails or screws. Check for plumb and level as you go to ensure the walls are straight and properly aligned.
For the ceiling, determine the desired height and mark the locations for the ceiling joists. Secure the joists to the existing ceiling joists or overhead beams using joist hangers or framing connectors. Ensure the joists are level and properly spaced.
When framing around obstructions such as utility lines or support beams, take care to create appropriate openings or design adjustments. This may require additional framing techniques or the use of structural headers and braces to maintain the integrity of the structure.
It’s important to note that if you’re unfamiliar with framing techniques or have limited experience, it may be beneficial to consult a professional or hire a contractor to ensure the framing is done correctly and meets all safety regulations.
By completing the framing of the walls and ceiling, you have established the basic structure of your new room. The next step is to install insulation and a vapor barrier to ensure energy efficiency and moisture protection.
Step 4: Installing Insulation and Vapor Barrier
Insulating your basement walls and applying a vapor barrier is an essential step in creating a comfortable and energy-efficient room. Insulation helps regulate temperature, minimizes noise transmission, and prevents condensation, while a vapor barrier protects against moisture buildup.
Before installing insulation, assess the type and condition of your basement walls. If they are already insulated, check for any signs of damage, such as mold or water damage. If needed, remove and replace damaged insulation.
Start by measuring and cutting the insulation panels to fit between the wall studs. It’s important to use insulation with a suitable R-value for your climate zone. R-value measures the insulation’s thermal resistance, with higher values indicating better insulation performance.
Place the insulation panels between the wall studs, ensuring a snug and complete fit. Use a staple gun or insulation fasteners to secure the panels to the studs, taking care not to compress the insulation excessively, as this can reduce its effectiveness.
Once the insulation is in place, it’s time to install a vapor barrier. A vapor barrier acts as a moisture barrier, preventing water vapor from entering the walls and causing potential damage. It typically consists of a plastic sheet or membrane that is attached to the wall studs.
Cut the vapor barrier sheet to the appropriate size and carefully attach it to the studs, overlapping the edges and sealing any seams with vapor barrier tape. Use nails, screws, or adhesive to ensure a secure attachment.
When installing the vapor barrier, be sure to leave a small gap at the bottom to allow any potential moisture to drain out. This gap can then be covered with baseboard or trim.
It’s important to note that in some situations, such as if you have a block or concrete foundation, you may need to consider additional moisture control methods, such as waterproofing paints or coatings, or drainage systems.
With the insulation and vapor barrier in place, you have taken the necessary measures to create a well-insulated and moisture-resistant space. The next step is to proceed with electrical and plumbing work to ensure your room has the necessary utilities.
Read more: How To Build A Basement
Step 5: Electrical and Plumbing Work
Once the insulation and vapor barrier are installed, it’s time to tackle the electrical and plumbing work in your basement room. This step involves installing electrical wiring, outlets, switches, and lighting fixtures, as well as plumbing pipes and fixtures if necessary.
Start by creating an electrical plan for the room. Determine the location of outlets, switches, and lighting fixtures based on your room’s layout and functionality. Consider the placement of furniture and the overall lighting requirements.
Consult with a licensed electrician to ensure compliance with local electrical codes and regulations. If you have the knowledge and experience, you may choose to complete the electrical work yourself, but it’s important to prioritize safety and follow proper installation procedures.
Begin by running electrical wiring from the main electrical panel to the designated areas in the room. This may involve drilling holes in the studs, running wires through conduits, or utilizing cable trays. Take care to label and organize the wiring for easier identification in the future.
Install electrical outlets, switches, and junction boxes in their predetermined locations. Ensure proper grounding and secure connections. Consider the placement of light fixtures and install the necessary wiring and mounting equipment.
When working with plumbing, consult a professional plumber for guidance and expertise. If you plan to incorporate plumbing fixtures, such as a bathroom or wet bar, it’s essential to understand the plumbing requirements and ensure proper venting, drainage, and water supply connections.
Run the necessary plumbing pipes and connect them to the existing plumbing system. This may involve cutting into the walls and floors, as well as installing vents, traps, and shut-off valves. Again, ensure compliance with local plumbing codes and regulations.
Once the electrical and plumbing work is completed, it’s important to have a qualified inspector review the work for safety and code compliance. This step provides peace of mind and ensures that your room meets all necessary requirements.
With the electrical and plumbing systems in place, you can now move on to Step 6: drywall installation and finishing.
When building a room in the basement, make sure to address any moisture issues by waterproofing the walls and floors to prevent mold and mildew.
Step 6: Drywall Installation and Finishing
After completing the electrical and plumbing work, it’s time to move on to the installation and finishing of drywall. Drywall provides a smooth and durable surface for your basement room’s walls and ceiling.
Start by measuring and cutting the drywall sheets to fit the walls and ceiling. It’s recommended to use moisture-resistant drywall for basements to protect against potential moisture issues. If needed, use a drywall lift to help position and hold the sheets in place during installation.
Attach the drywall to the framing using drywall screws or nails. Be sure to leave a small gap between the sheets and the floor and ceiling to allow for expansion. Space the screws or nails approximately 16 inches apart along the studs or joists.
Once all the drywall is installed, it’s time to cover the seams and screw/nail indentations with joint compound or drywall mud. Use a putty knife or drywall taping knife to apply a thin layer of compound over the seams and indentations. Place paper or fiberglass mesh joint tape over the compound, pressing it into place.
Apply another thin layer of joint compound over the tape, extending it slightly beyond the tape’s edges to create a smooth and seamless finish. Allow the compound to dry according to the manufacturer’s instructions, then sand the surface lightly to achieve a smooth texture.
Repeat the process of applying joint compound and sanding until the seams and indentations are completely smooth and blending with the rest of the drywall surface. Take care to feather out the edges of the compound to create a seamless transition.
To achieve a professional finish, it’s recommended to apply a skim coat of joint compound over the entire surface of the drywall. This helps to even out any imperfections and create a uniform texture.
Once the joint compound is dry, sand the surface again to remove any remaining imperfections and create a smooth finish. Use a vacuum or damp cloth to remove dust and debris from the walls and ceiling.
At this point, you can choose to prime the drywall before painting or move directly to painting the walls and ceiling. Priming helps to seal the drywall and ensure proper adhesion and coverage of the paint.
With drywall installation and finishing completed, your basement room is taking shape. The next step is Step 7: painting and flooring, where you’ll add color and style to your new space.
Step 7: Painting and Flooring
Step 7 involves bringing color and style to your newly constructed basement room through painting the walls and choosing the appropriate flooring. This step allows you to personalize the space and create the desired ambiance.
Start by selecting a paint color or colors that align with the overall aesthetic and purpose of the room. Consider the lighting in the space and the desired mood you want to create. Lighter colors can help make the room feel more spacious and bright, while darker tones can add depth and warmth.
Before painting, prepare the walls by applying a coat of primer. This will ensure better paint coverage and adhesion. Allow the primer to dry according to the manufacturer’s instructions.
Once the primer is dry, it’s time to apply the paint. Use a roller or paintbrush to paint the walls, ensuring even coverage. Start from the top and work your way down, being mindful of any corners or details that may require a smaller brush for precision.
Apply multiple coats if necessary, allowing each coat to dry before applying the next. This will help achieve a vibrant and long-lasting finish. Consider adding an accent wall or using different paint techniques, such as sponging or stenciling, to create visual interest.
After completing the painting process, it’s time to focus on selecting and installing the flooring. The choice of flooring will depend on your personal preference and the room’s function.
If you’re looking for a durable and waterproof option, consider vinyl or laminate flooring. These materials come in a variety of designs and can mimic the look of hardwood, tile, or stone without the high maintenance and cost.
If you prefer the look and feel of natural materials, options like hardwood, engineered wood, or bamboo flooring are popular choices. These can bring warmth and elegance to the space but may require more maintenance.
Carpeting is another option, especially for areas where comfort and noise reduction are desired. Choose a carpet that is suitable for basement use and consider installing a moisture barrier pad underneath to prevent moisture from seeping into the carpet.
Follow the manufacturer’s instructions for installing the chosen flooring material. This may involve adhesive, interlocking planks, or carpeting installation techniques. Take care to properly measure, cut, and secure the flooring for a professional finish.
With the walls painted and the flooring installed, your basement room is starting to feel like a complete living space. The next step, Step 8, involves installing lighting fixtures and other necessary fixtures to enhance functionality and aesthetics.
Step 8: Installing Lighting and Fixtures
Step 8 involves installing lighting fixtures and other necessary fixtures to enhance the functionality and aesthetics of your basement room. Proper lighting is crucial for creating a welcoming and well-lit space, while fixtures such as fans or shelving can add convenience and style.
Start by assessing the room’s lighting needs and designing a lighting plan. Consider the room’s size, function, and desired ambiance. Determine the type and placement of lighting fixtures, such as recessed lights, track lighting, pendant lights, or wall sconces.
If the basement has low ceiling height, recessed lighting can be a space-saving and effective solution. Install the recessed lights according to the manufacturer’s instructions, ensuring proper spacing and alignment. Consider using LED bulbs for energy-efficiency and longevity.
For areas where focused lighting is needed, such as over a desk or a dining table, pendant lights or track lighting can be a stylish and practical choice. Install the fixtures at the desired height and ensure proper wiring and support.
Wall sconces can add both ambient and task lighting, as well as decorative accents. Install them at appropriate locations to provide enough light without causing glare or shadows. Make sure to wire and mount them securely.
Along with lighting fixtures, consider installing other necessary fixtures such as ceiling fans, shelves, or built-in cabinetry. Ceiling fans can provide both lighting and air circulation, making the room more comfortable. Shelves and cabinetry can add storage and organization possibilities.
When installing fixtures, make sure to follow the manufacturer’s instructions and use appropriate mounting hardware. Ensure proper wiring and connections for electrical fixtures, and follow best practices for safety.
Lastly, consider incorporating smart lighting options to enhance convenience and energy-efficiency. Smart lighting systems allow you to control the lights through a mobile app or voice commands, and they often feature dimming and scheduling capabilities.
With the lighting and fixtures installed, your basement room is now well-equipped and visually appealing. The final step, Step 9, involves furnishing and decorating the room to create a comfortable and inviting space.
Read more: How To Build A Basement Door
Step 9: Furnishing and Decorating the Room
Step 9 is the final stage in transforming your basement into a fully functional and inviting living space. Furnishing and decorating the room allows you to personalize the area and create a comfortable atmosphere that reflects your style and needs.
Start by considering the layout of the room and how you intend to use the space. Measure the dimensions of the room to ensure furniture pieces fit properly and allow for comfortable movement. Consider the function of the room and choose furniture that aligns with those needs.
Select pieces that are appropriately sized for the space and complement the overall style. Consider factors such as storage needs, seating capacity, and comfort. Modular or multipurpose furniture can be beneficial for maximizing the use of space.
Add essential furniture items such as a bed, sofa, desk, chairs, and storage solutions based on your room’s intended function. Arrange the furniture in a way that promotes good flow and makes the most of the available space.
Once the furniture is in place, focus on decorating the room to create a cohesive and visually appealing atmosphere. Choose a color scheme that complements the room’s overall design and your personal taste. Use paint, wallpaper, or wall decals to add texture and interest to the walls.
Enhance the ambiance with window treatments such as curtains or blinds that offer privacy and control natural light. Consider adding rugs to define specific areas within the room and add warmth and coziness.
Personalize the space by displaying artwork, photographs, or decorative items that hold significance to you. Hang shelves or floating wall units to showcase books, plants, or other decor pieces. Incorporate mirrors to enhance the sense of space and reflect light.
Lighting plays a significant role in setting the mood and highlighting the room’s features. Consider adding accent lighting, such as table lamps or floor lamps, to provide warmth and depth. Use lighting fixtures and bulbs that match the desired ambiance for each area of the room.
Complete the finishing touches with accessories such as cushions, pillows, throws, and curtains that add comfort and visual interest. Incorporate plants or fresh flowers to bring life and a natural element to the space.
Remember to balance functionality and aesthetics when furnishing and decorating the room. Create a space that not only looks great but also meets your practical needs and promotes relaxation and enjoyment.
With Step 9 completed, you have successfully transformed your basement into a fully furnished and decorated room. Sit back, relax, and enjoy your newly created living space.
Conclusion
Building a room in the basement has the potential to maximize your home’s space and provide a functional and versatile living area. By following the step-by-step process outlined in this article, you can successfully create a room that meets your needs and enhances the overall value of your property.
Starting with careful planning and design, you lay the foundation for a well-thought-out space. Clearing and preparing the basement ensures a clean and safe environment for construction, while framing the walls and ceiling provides the structural framework for your new room.
Installing insulation and a vapor barrier helps regulate temperature and protect against moisture, while electrical and plumbing work brings essential utilities to the room. Drywall installation and finishing create a smooth and clean surface, ready for painting and flooring.
With the painting and flooring complete, the installation of lighting fixtures and other necessary fixtures enhances functionality and aesthetics. Finally, furnishing and decorating the room allows you to personalize the space, adding comfort and style.
Throughout the entire process, it’s crucial to consider safety and compliance with local building codes and regulations. Consulting professionals when needed and obtaining necessary permits and inspections ensures that your room is built to high standards.
By successfully completing all the steps, you transform your basement into a valuable and inviting living space. Whether it’s an extra bedroom, a home office, or a family entertainment area, the possibilities are endless.
Remember, building a room in the basement requires careful planning, patience, and attention to detail. Take your time, consult professionals when necessary, and enjoy the process of creating a functional and personalized space that you and your family will enjoy for years to come.
Frequently Asked Questions about How To Build A Room In The Basement
Was this page helpful?
At Storables.com, we guarantee accurate and reliable information. Our content, validated by Expert Board Contributors, is crafted following stringent Editorial Policies. We're committed to providing you with well-researched, expert-backed insights for all your informational needs.
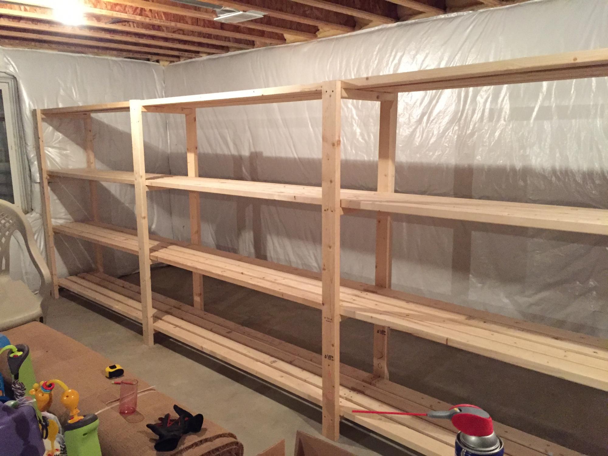
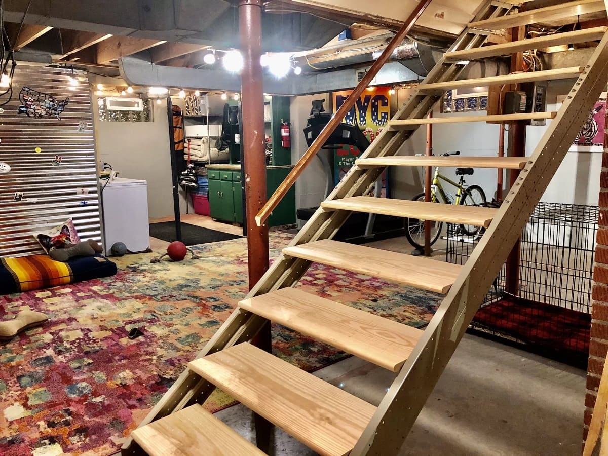
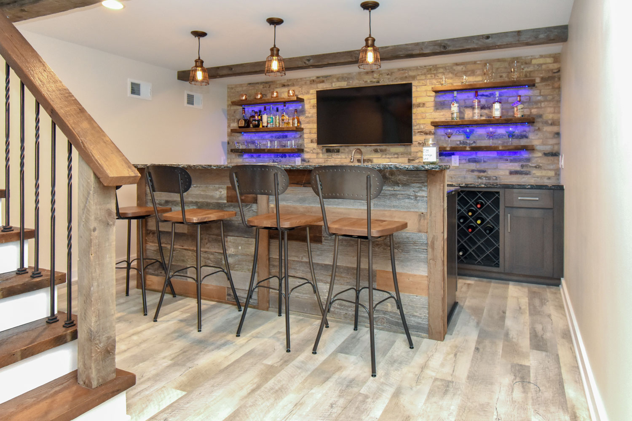
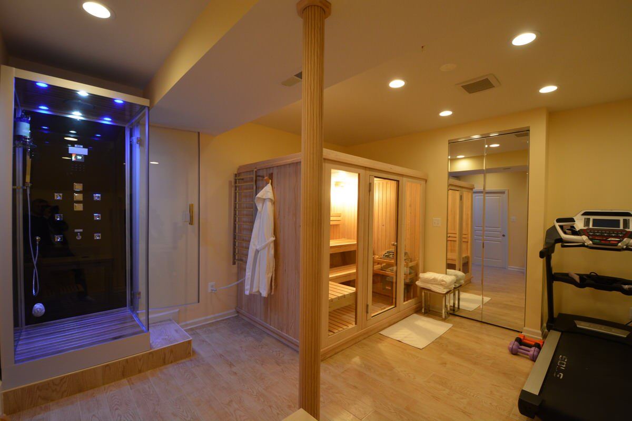
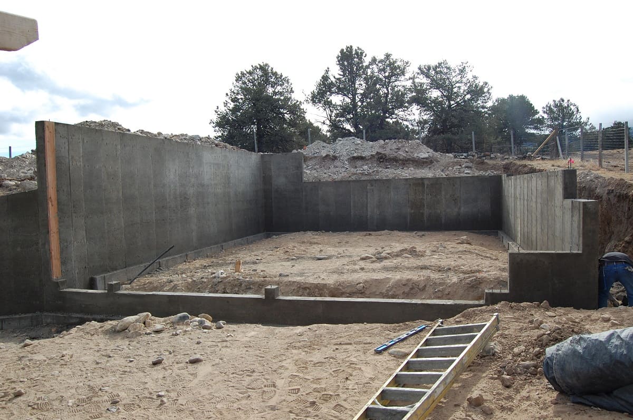
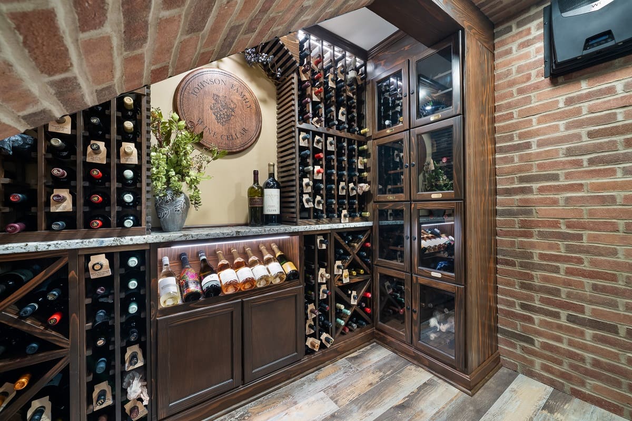
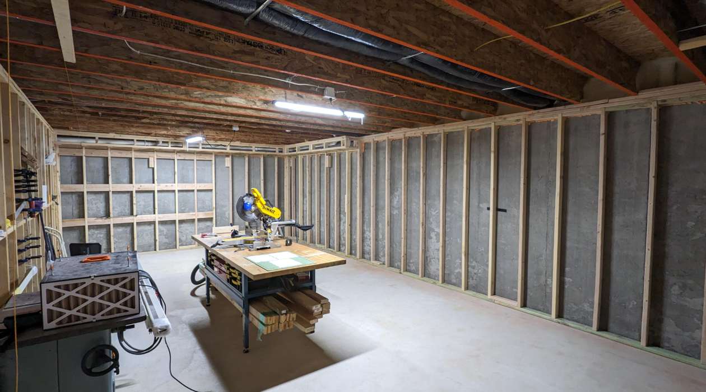
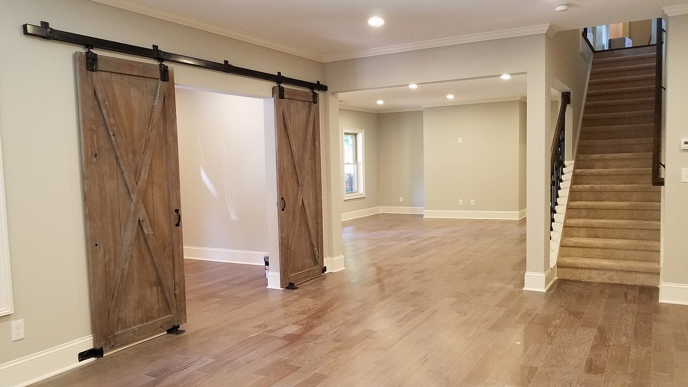
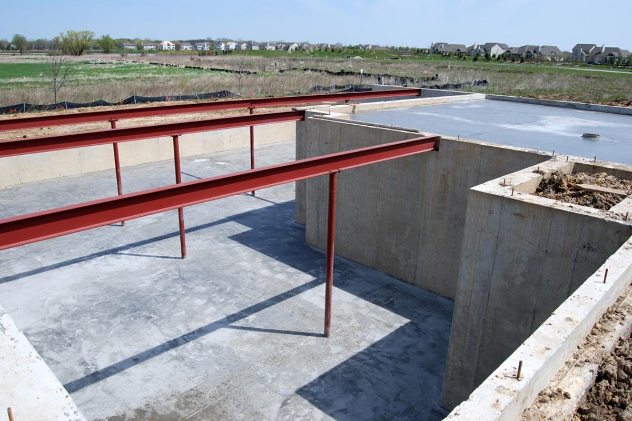
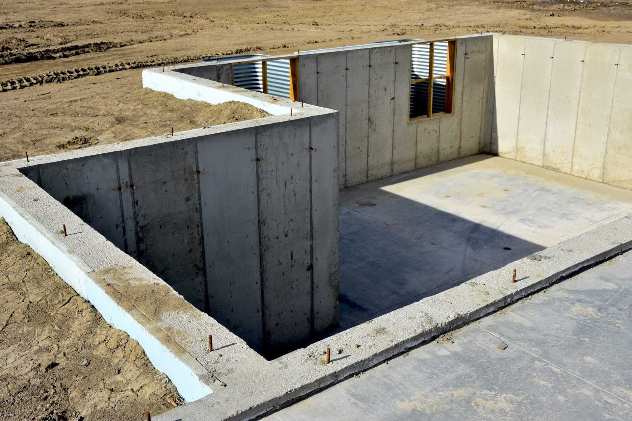
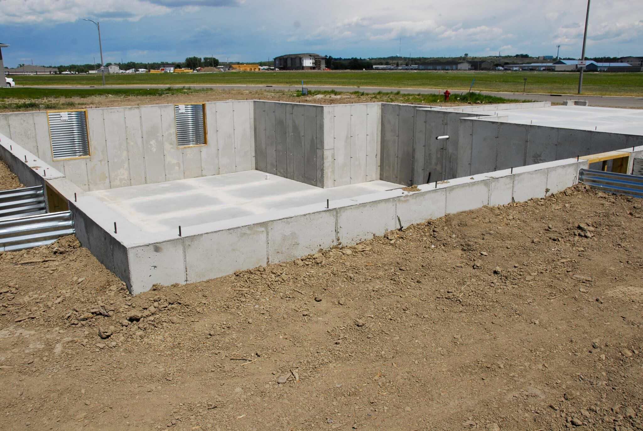
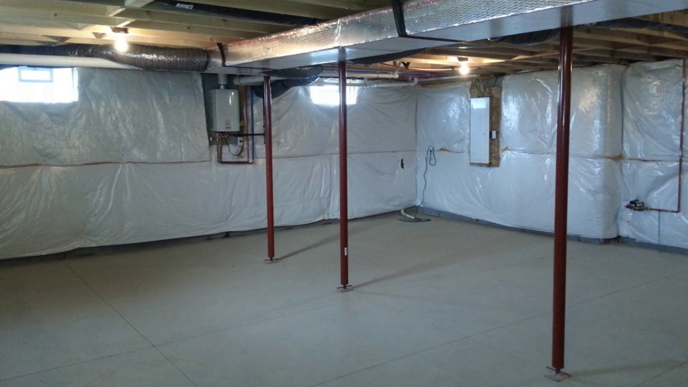
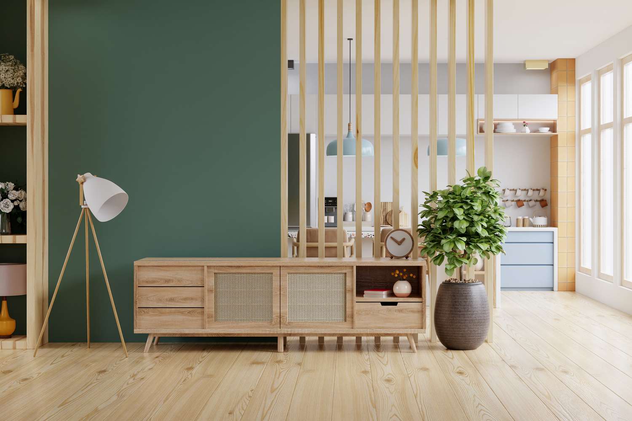

0 thoughts on “How To Build A Room In The Basement”