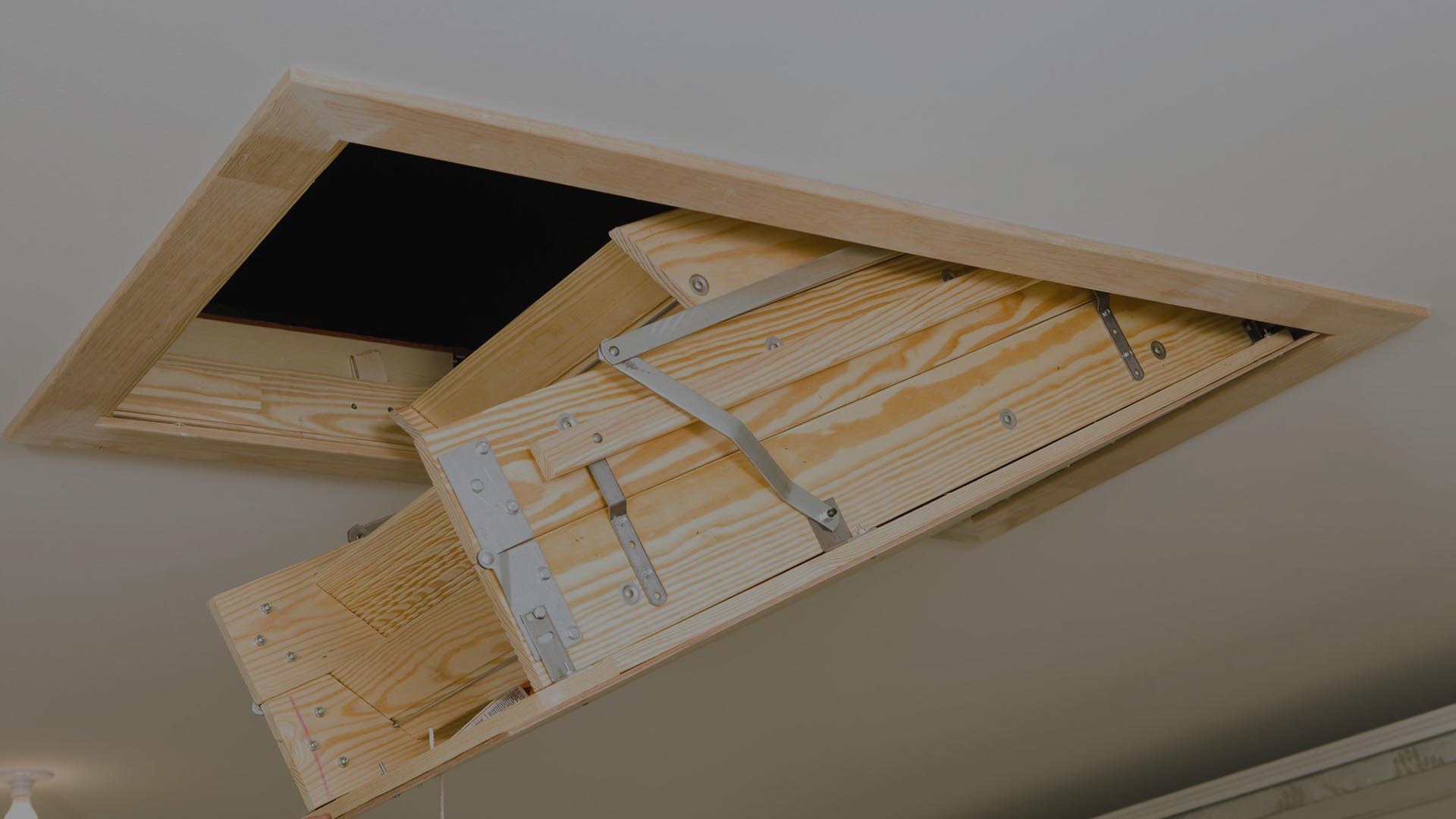

Articles
How To Make An Attic Access Door
Modified: April 22, 2024
Learn how to create an efficient attic access door with our comprehensive articles. Maximize storage space and improve home functionality today!
(Many of the links in this article redirect to a specific reviewed product. Your purchase of these products through affiliate links helps to generate commission for Storables.com, at no extra cost. Learn more)
Introduction
Creating an attic access door is an essential step for easy and convenient access to your attic space. Whether you need to store belongings, perform maintenance, or conduct inspections, having a well-designed access point can make all the difference. In this article, we will guide you through the process of making an attic access door, ensuring that it is not only functional but also visually appealing.
In order to successfully complete this project, there are a few key considerations to keep in mind. First and foremost, you need to choose the location of the access door in your ceiling. This can be determined by factors such as the layout of your home, the size of the attic, and any structural barriers that need to be taken into account. Additionally, you will need to gather the necessary materials and tools to complete the project, ensuring that you have everything you need before you get started.
Throughout this article, we will provide step-by-step instructions, along with helpful tips and tricks, to guide you through the process. From measuring and marking the access point to installing the door and adding finishing touches, we will cover it all. By following these instructions, you will be able to create a sturdy and functional attic access door that seamlessly blends with your existing ceiling.
It is important to note that safety should always be a top priority when working on any DIY project. Make sure to take the necessary precautions, such as wearing protective gear and using the appropriate tools, to minimize the risk of accidents.
Now, let’s gather our materials and get started on creating your very own attic access door!
Key Takeaways:
- Creating an attic access door involves measuring, cutting, installing, and finishing to ensure functionality and aesthetics. Proper insulation and safety precautions are crucial for a successful DIY project.
- By following step-by-step instructions, you can make a sturdy and visually appealing attic access door. This project not only provides practical benefits but also adds value to your home.
Read more: How To Insulate An Attic Access Door
Materials Needed
Before you begin creating your attic access door, it’s important to gather all the necessary materials and tools. Having everything prepared ahead of time will ensure a smooth and efficient process. Here is a list of the materials you will need:
- Measuring tape or ruler
- Pencil or marker
- Circular saw or jigsaw
- Trim boards
- Reinforcement boards
- Screws or nails
- Hinges or latches
- Paint or stain
- Paintbrush or roller
- Insulation foam or weatherstripping
The measuring tape or ruler will be used to accurately measure the dimensions of the access door opening. This is crucial to ensure a proper fit and alignment with your attic space. A pencil or marker will be needed to mark the measurements on the ceiling and the trim and reinforcement boards.
A circular saw or jigsaw will be used to cut the opening in the ceiling. These tools allow for precise and clean cuts, ensuring a professional-looking result. Make sure to use the appropriate safety precautions when operating power tools.
Trim boards will be used to frame the access door and give it a finished appearance. These can be purchased at your local hardware store and should be cut to fit the dimensions of the opening. Reinforcement boards are essential for adding strength and stability to the door. They should be cut to fit the inside edges of the trim boards.
Screws or nails will be used to secure the trim and reinforcement boards in place. Depending on your preference and the design of the door, you may choose to use hinges or latches to attach and secure the door. Paint or stain can be used to match the door to the surrounding ceiling or to add a decorative touch.
A paintbrush or roller will be needed to apply the paint or stain evenly. Finally, insulation foam or weatherstripping can be used to seal the edges of the access door, preventing drafts and keeping your home energy-efficient.
Once you have gathered all of these materials and tools, you will be well-prepared to embark on the process of creating your attic access door. Now that you have everything you need, it’s time to move on to the next step: measuring and marking the access point.
Step 1: Measure and Mark the Access Point
The first step in creating your attic access door is to determine the location and dimensions of the opening. This will ensure that it is convenient and accessible for your needs. Follow these steps to measure and mark the access point:
- Start by identifying the most suitable area in the ceiling for the access door. Consider factors such as the layout of your home, the location of the attic, and any obstructions that may need to be worked around.
- Use a measuring tape or ruler to determine the desired dimensions for the access door. Typically, a square or rectangular shape is used, but you can choose a shape that best fits your preferences and the available space.
- Transfer the measurements onto the ceiling using a pencil or marker. Make sure to mark all four corners of the access door opening accurately.
- Double-check your measurements and confirm that the markings align with your desired access point. This will help ensure that the door fits properly and functions effectively.
Remember to measure carefully and accurately, as any errors at this stage can result in difficulties during the later stages of the project. Take your time to ensure that the measurements are precise and symmetrical.
Once you have measured and marked the access point, you are now ready to move on to the next step of the process: cutting an opening in the ceiling. Stay tuned for step-by-step instructions on how to complete this crucial part of the attic access door creation process.
Step 2: Cut an Opening in the Ceiling
Now that you have measured and marked the desired location for your attic access door, it’s time to cut an opening in the ceiling. Follow these steps to ensure a clean and precise cut:
- Put on the appropriate safety gear, such as safety goggles and a dust mask, to protect yourself from any debris.
- Using a circular saw or jigsaw, carefully cut along the marked lines to create the opening for the access door. Start on one side and follow the lines, moving slowly and steadily to ensure a smooth and accurate cut.
- Make sure to keep a steady hand and maintain control of the tool at all times. If using a circular saw, be mindful of the depth setting to avoid cutting through any structural components.
- Once the cutting is complete, remove the excess material from the ceiling and clean up any debris or dust that may have accumulated.
It’s important to note that your safety should always be a top priority when using power tools. Take your time and use caution to prevent any accidents or injury.
After you have successfully cut the opening in the ceiling, you are ready to move on to the next step: installing trim and reinforcements. Stay tuned for the upcoming instructions on how to complete this essential part of the attic access door creation process.
Step 3: Install Trim and Reinforcements
With the opening for your attic access door cut, it’s time to move on to the next step: installing trim and reinforcements. These components will not only enhance the visual appeal of your access door but also provide stability and durability. Follow these steps to ensure proper installation:
- Measure the dimensions of the opening to determine the lengths of the trim boards needed. Cut the trim boards accordingly, making sure they fit snugly around the edges of the opening.
- Position the trim boards around the opening, aligning them with the edges. Use screws or nails to secure them in place, making sure they are level and flush with the ceiling.
- Measure the inside edges of the trim boards to determine the lengths of the reinforcement boards. Cut the reinforcement boards and position them along the inside edges of the trim boards.
- Secure the reinforcement boards to the trim boards using screws or nails. This will add strength and stability to the access door, ensuring it can withstand regular usage.
- Double-check that all the trim and reinforcement boards are securely attached and properly aligned. Make any necessary adjustments before moving on to the next step.
It’s important to take your time during this step to ensure that the trim and reinforcement boards are installed correctly. Proper installation will not only improve the functionality of the access door but also enhance its overall appearance.
Now that the trim and reinforcements are in place, you are ready to proceed to the next step: attaching the access door. Follow along for step-by-step instructions on how to complete this crucial stage of the attic access door creation process.
When making an attic access door, be sure to use weather-stripping around the edges to prevent air leakage and insulate the door to maintain the temperature in your home.
Read more: How To Access Attic
Step 4: Attach the Access Door
Now that you have installed the trim and reinforcements for your attic access door, it’s time to move on to the next step: attaching the door itself. Follow these steps to ensure a secure and functional installation:
- Measure the dimensions of the opening to determine the size of the access door. Take into account the thickness of the trim and reinforcement boards when determining the width and height of the door.
- Cut a piece of plywood or another suitable material to the dimensions of the access door. Make sure the door fits within the trim boards and aligns properly with the opening.
- Position the door within the opening, ensuring that it is centered and level. Use screws or nails to attach the door to the reinforcement boards, making sure to secure it firmly in place.
- Double-check that the door swings smoothly and opens and closes without obstruction. Make any necessary adjustments to the door or attachments if needed.
During this step, it’s important to pay attention to details such as alignment and stability. A properly attached access door will function effectively and provide easy and convenient access to your attic space.
Now that the access door is securely attached, you can proceed to the next step: securing the door with latches or hinges. Stay tuned for the upcoming instructions on how to complete this essential part of the attic access door creation process.
Step 5: Secure the Door with Latches or Hinges
With the access door attached, it’s time to secure it in place using latches or hinges. The method you choose will depend on your preference and the design of your access door. Follow these steps to ensure a secure and functional door:
- If you opt for latches, position them on both sides of the access door, ensuring they align properly with the trim boards. Mark the location for the latches and attach them securely using screws or nails.
- If you prefer hinges, measure and mark the locations for the hinges on the side of the access door and the trim boards. Carefully attach the hinges using screws, making sure they are level and aligned.
- Once the latches or hinges are in place, test the door to ensure it opens and closes smoothly. Make any necessary adjustments to the latches or hinges if needed.
- Double-check that the access door is securely held in place by the latches or hinges. It should open smoothly and close securely, allowing for easy access to the attic space.
During this step, it’s important to ensure that the latches or hinges are securely attached and functional. This will guarantee the safety and usability of your attic access door for years to come.
Now that the door is firmly secured, you can proceed to the next step: painting or finishing the access door. Stay tuned for the upcoming instructions on how to complete this final touch of the attic access door creation process.
Step 6: Paint or Finish the Access Door
With the access door securely attached and functional, it’s time to add the finishing touch by painting or finishing the door. This step will not only enhance the aesthetic appeal of the access door but also protect it from wear and tear. Follow these steps to paint or finish your attic access door:
- Start by preparing the surface of the door for painting or finishing. Use sandpaper to smooth out any rough edges or imperfections on the door’s surface. This will ensure a clean and even finish.
- Clean the door to remove any dust or debris from sanding. This will help the paint or finish adhere properly to the surface.
- If you choose to paint the door, apply a primer coat to create a smooth and even base. Allow the primer to dry according to the manufacturer’s instructions before proceeding.
- Select a paint color that matches your desired aesthetic or the surrounding ceiling. Apply a thin, even coat of paint to the door using a paintbrush or roller. Allow the first coat to dry completely before applying subsequent coats, if necessary.
- If you prefer a natural or stained finish, apply a wood stain or finish of your choice. Follow the manufacturer’s instructions for proper application and drying times.
- Once the paint or finish is completely dry, inspect the door for any touch-ups or additional coats that may be needed. Make any necessary adjustments to ensure a pristine and uniform finish.
Painting or finishing the access door is not only a functional step but also a creative one. You can choose colors or finishes that complement your home’s decor or personal style, adding a touch of personality to the space.
With the door painted or finished, you are now ready for the final step: testing and insulating the access door. Stay tuned for the upcoming instructions on how to complete this important part of the attic access door creation process.
Step 7: Test and Insulate the Access Door
As you near the end of the attic access door creation process, it’s important to test the door for functionality and insulate it properly. Follow these steps to ensure that the door operates smoothly and helps maintain energy efficiency:
- Test the access door by opening and closing it multiple times. Ensure that it swings freely and smoothly without any obstructions or sticking points. Make any necessary adjustments to the latches or hinges to improve the door’s functionality.
- Inspect the edges of the access door for any gaps or spaces that may allow air or drafts to enter or escape. Use insulation foam or weatherstripping to seal these gaps, creating a tight seal around the door.
- Apply the insulation foam or weatherstripping along the edges of the door, following the manufacturer’s instructions for proper application. This will help to maintain the temperature and energy efficiency of your home.
- Allow the insulation foam or weatherstripping to dry and expand according to the manufacturer’s instructions. This will ensure a secure and tight seal, preventing air leakage and improving energy efficiency.
- Test the door once again to ensure that it opens and closes smoothly and that the insulation is properly sealed. Make any necessary adjustments or additions to achieve optimal functionality and insulation.
Testing and insulating the access door is a crucial step to ensure that your attic remains well-insulated and energy-efficient. It will help to keep your home comfortable in all seasons while preventing energy loss.
Congratulations! You have now successfully completed the process of making an attic access door. Your newly created door will not only provide easy and convenient access to your attic space but also enhance the overall functionality and aesthetics of your home.
Remember to take pride in your DIY accomplishment and enjoy the benefits of having a well-designed and accessible attic space.
Read more: How To Create An Attic Access
Conclusion
Creating an attic access door is a rewarding and practical project that allows for easy and convenient access to your attic space. By following the step-by-step instructions outlined in this article, you have successfully learned how to make an attic access door that is not only functional but also visually appealing.
Throughout the process, you measured and marked the access point, cut an opening in the ceiling, installed trim and reinforcements, attached the access door securely, and finished it with paint or stain. Finally, you tested the door for functionality and insulated it to improve energy efficiency.
With your newly created attic access door, you now have seamless access to your attic space for storage, maintenance, or inspections. The door blends seamlessly with your ceiling, adding to the overall aesthetics of your home.
Remember, safety is always a priority, so be sure to take the necessary precautions while working on any DIY project. Use the appropriate protective gear and tools to minimize the risks of accidents.
Whether you are a seasoned DIY enthusiast or a novice looking to enhance your handy skills, creating an attic access door is a worthwhile project. It not only provides practical benefits but also adds value to your home.
Now that you have completed the attic access door creation process, take a moment to appreciate your accomplishment. Enjoy the newfound convenience and functionality that your attic access door brings to your home.
Thank you for following along this comprehensive guide. We hope it has been informative and helpful in your project. Happy DIYing!
Frequently Asked Questions about How To Make An Attic Access Door
Was this page helpful?
At Storables.com, we guarantee accurate and reliable information. Our content, validated by Expert Board Contributors, is crafted following stringent Editorial Policies. We're committed to providing you with well-researched, expert-backed insights for all your informational needs.


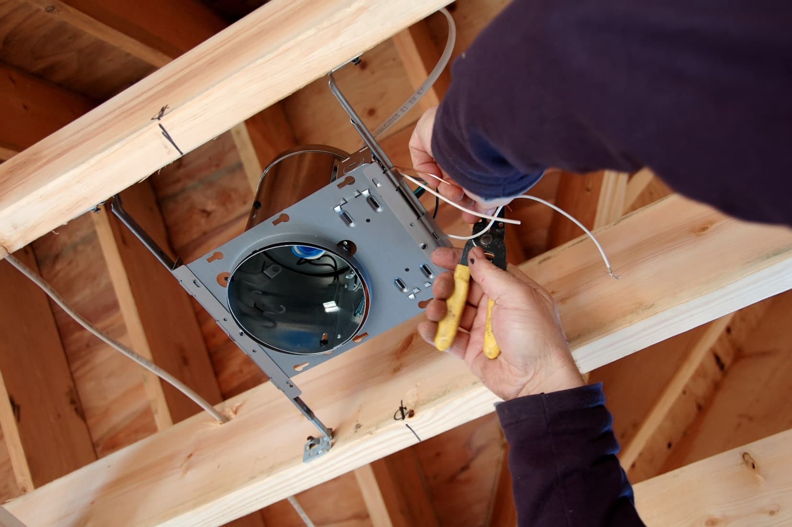
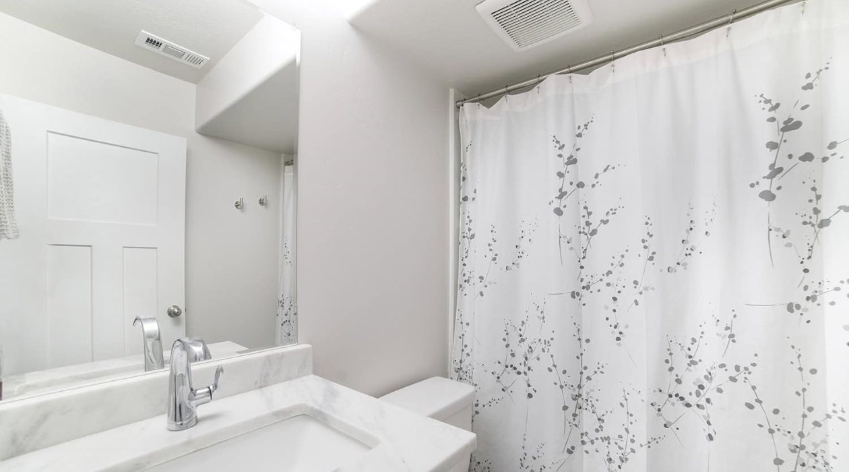
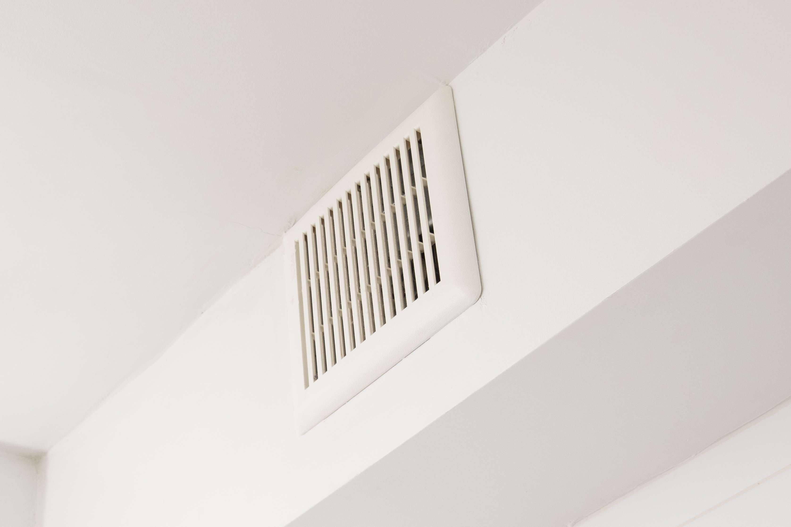

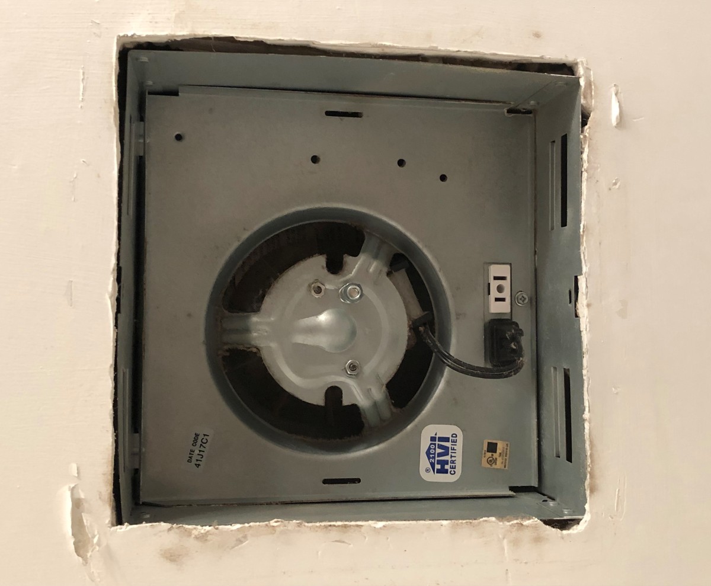

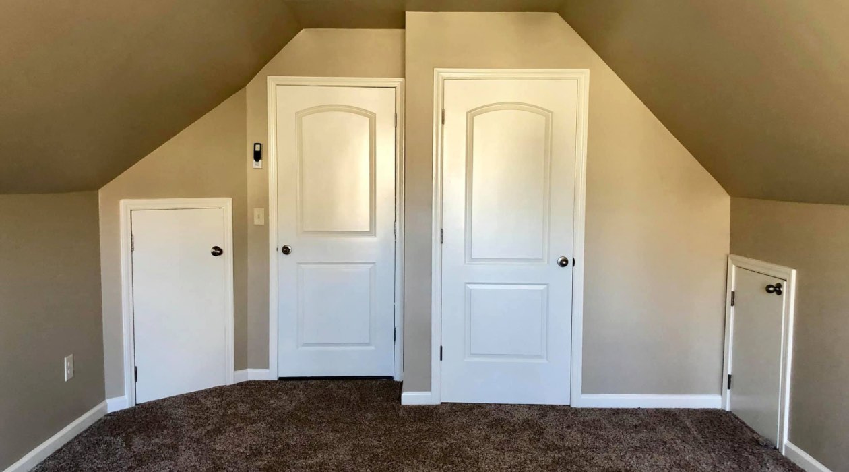
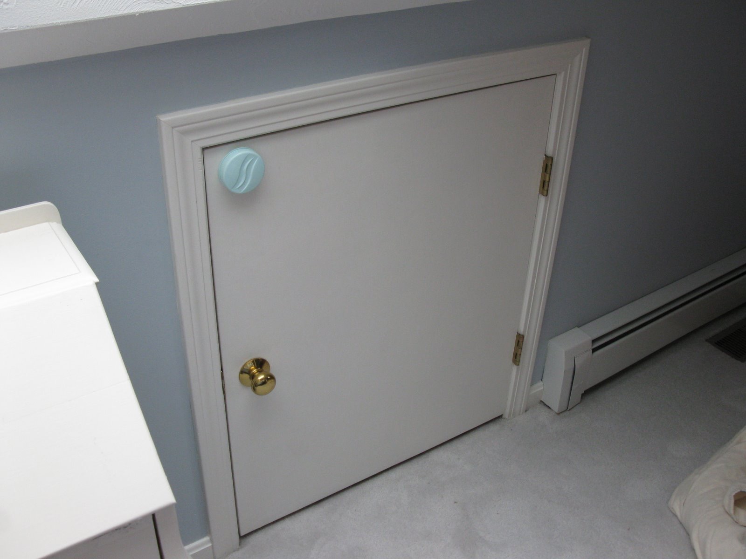
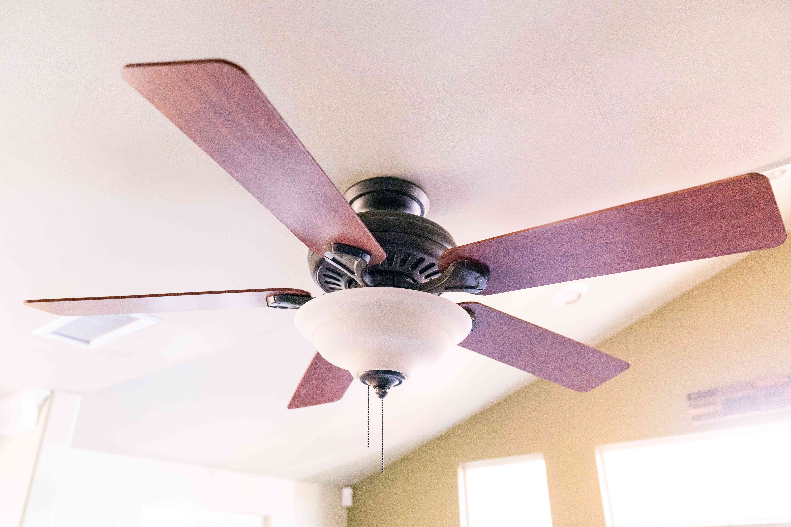
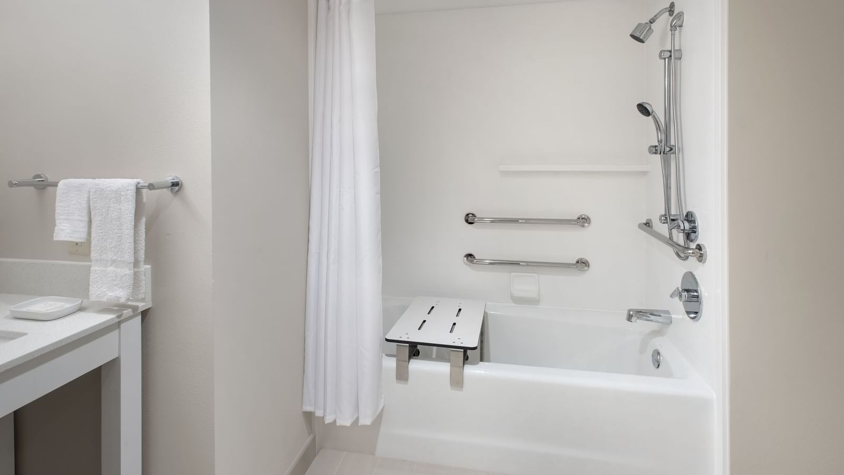
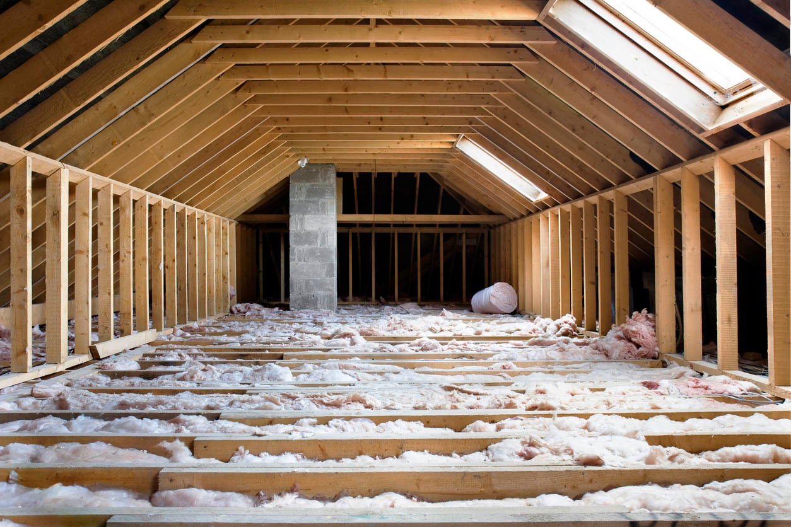

0 thoughts on “How To Make An Attic Access Door”