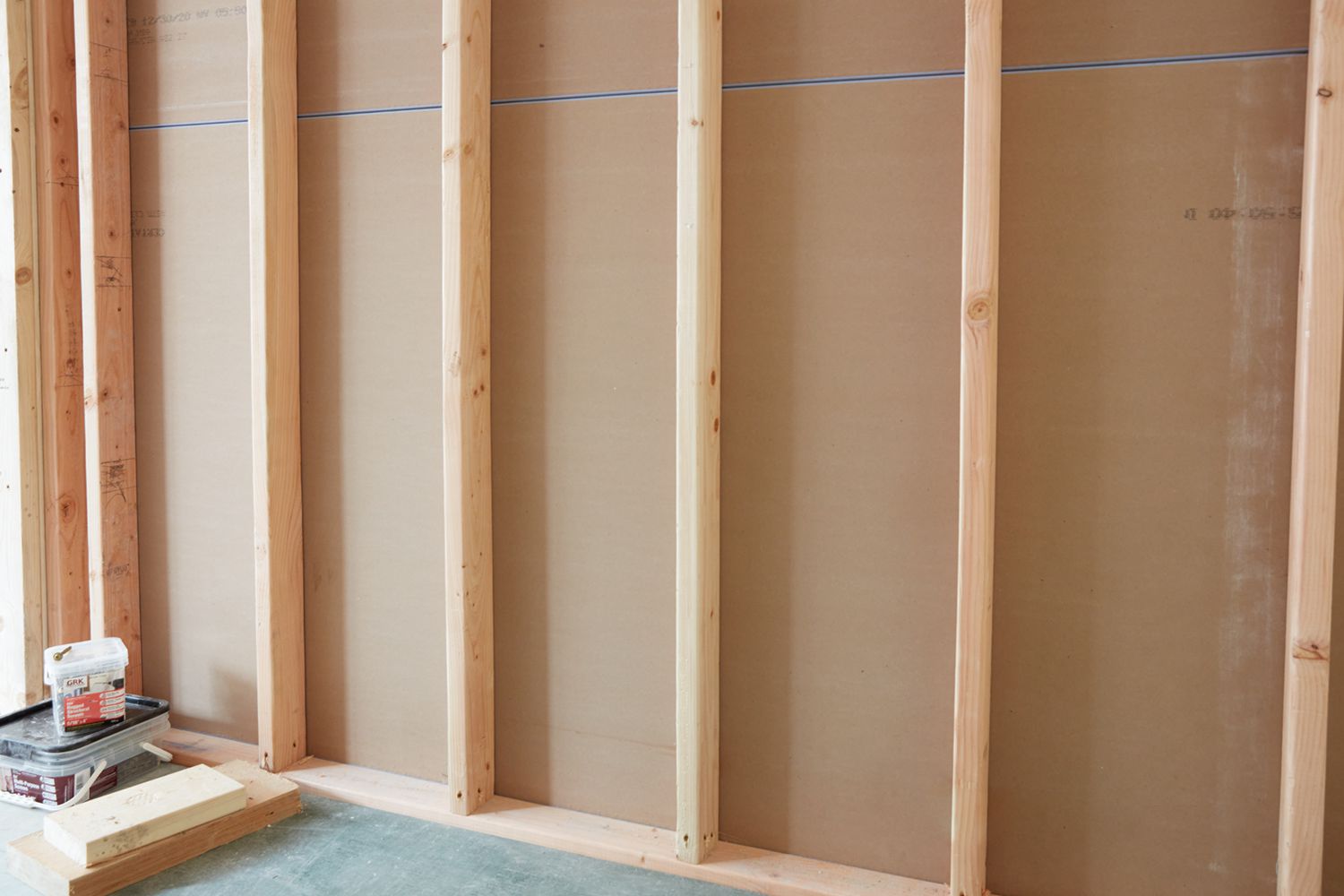

Articles
What Size Studs For Interior Walls
Modified: January 6, 2024
Discover the ideal stud size for interior walls in our informative articles. Get expert tips and advice for a successful wall construction project.
(Many of the links in this article redirect to a specific reviewed product. Your purchase of these products through affiliate links helps to generate commission for Storables.com, at no extra cost. Learn more)
Introduction
When it comes to constructing interior walls, one of the key components to consider is the size of the studs. Studs play a crucial role in providing structural support and stability to walls, and choosing the right size is essential for ensuring a strong and durable wall. Understanding the various factors that influence stud size selection and knowing the common sizes available will help you make informed decisions for your interior wall projects.
In this article, we will delve into the world of interior wall studs, discussing the factors to consider when determining the appropriate stud size, the common sizes available in the market, and tips for properly installing studs in interior walls. Whether you are a DIY enthusiast or a professional contractor, this guide will provide you with valuable insights to help you make informed decisions and ensure the structural integrity of your interior walls.
So, let’s dive into the details and unravel the mysteries of stud sizes for interior walls!
Key Takeaways:
- Choosing the right stud size for interior walls is crucial, considering factors like load-bearing requirements, wall height, and local building codes. Proper installation techniques and quality materials ensure sturdy and durable walls.
- Common stud sizes for interior walls include 2×4 and 2×6 lumber, with larger sizes like 2×8 or 2×10 for added support. Careful planning, accurate measurements, and adherence to building codes are essential for successful stud installation.
Read more: What Size Sheetrock For Interior Walls
Understanding Studs for Interior Walls
Before we delve into the factors to consider when choosing stud sizes for interior walls, let’s first understand what studs are and why they are important.
Studs are vertical wooden or metal members that form the framework of a wall. They provide the primary structural support for the wall, as well as serve as a nailing surface for attaching drywall and other wall finishes. The studs are typically spaced evenly throughout the wall and are anchored at the top and bottom plates, creating a sturdy and stable structure.
When it comes to interior walls, the most common type of studs used are wood studs, often made from lumber such as pine or fir. Their dimensions play a crucial role in determining the overall strength and stability of the wall.
The size of the studs will depend on various factors, including the load-bearing requirements of the wall, the overall height and span, the spacing between the studs, and any specific building codes or regulations that need to be followed. By understanding these factors, you will be able to determine the appropriate stud size for your interior wall project.
It’s also important to consider the material of the studs. While wood studs are the most common choice for interior walls, there are alternatives like metal studs made from steel or aluminum. Metal studs have their own advantages, such as being non-combustible and resistant to warping, but they may require specialized tools and techniques for installation.
Now that we have a basic understanding of what studs are and their importance in interior walls, let’s explore the various factors to consider when selecting the size of studs.
Factors to Consider when Choosing Stud Sizes
Choosing the right size of studs for your interior walls is crucial for ensuring structural integrity and proper load-bearing capacity. Here are some key factors to consider when determining the appropriate stud size:
- Load-Bearing Requirements: The weight or load that the wall will need to support is an important consideration. If the wall is intended to bear heavy loads, such as in commercial buildings or rooms with heavy equipment, larger and stronger studs may be required.
- Height and Span of the Wall: The height and span of the wall will also influence the stud size. Taller walls or walls with longer spans will require larger studs to provide adequate support and prevent sagging or bowing.
- Spacing between Studs: The spacing between studs is typically determined by building codes and regulations. The standard spacing is 16 inches on center (measured from the center of one stud to the center of the next) or 24 inches on center for non-load bearing walls. Ensure compliance with local building codes to determine the appropriate spacing.
- Building Codes and Regulations: It is essential to familiarize yourself with building codes and regulations in your area. Different regions may have specific requirements for stud sizes, spacing, and other structural considerations. Adhering to these codes will help ensure the safety and compliance of your interior walls.
- Wall Finish: The type of wall finish you plan to install may also influence the stud size. Heavier finishes, such as stone veneer or tile, may require larger studs to support the added weight.
- Soundproofing and Insulation: If soundproofing or insulation is a priority, you may need to consider using thicker or wider studs to accommodate these additional layers and ensure proper insulation effectiveness.
By taking these factors into account, you will be able to determine the appropriate stud size that meets the requirements of your specific interior wall project. Remember to consult with professionals or building experts if you have any doubts or questions about the appropriate stud size for your project.
Common Sizes of Interior Wall Studs
When it comes to interior wall construction, there are several standard sizes of studs that are commonly used. These sizes are based on industry standards and are readily available in most building supply stores. Here are the most common sizes of interior wall studs:
- 2×4 Studs: The 2×4 stud is the most widely used size for interior walls. It measures approximately 1.5 inches by 3.5 inches. This size is suitable for most residential and light commercial applications.
- 2×6 Studs: The 2×6 stud is larger and stronger than the 2×4 stud. It measures approximately 1.5 inches by 5.5 inches. This size is often used for walls that require additional structural support or walls that need to accommodate more insulation.
- 2×8 and 2×10 Studs: These larger sized studs offer even more strength and load-bearing capacity. They are typically used in walls that require extra support, such as walls with heavy equipment or walls supporting upper-level floors or roofs.
It’s important to note that the actual dimensions of wood studs may vary slightly due to milling and drying processes. Additionally, there are other sizes available depending on specific construction requirements or regional preferences. However, the 2×4 and 2×6 studs are the most commonly used sizes for interior wall framing in residential and light commercial applications.
For metal studs, the sizes are typically denoted by the dimensions of the flanges and the thickness of the metal. Common metal stud sizes include 2.5-inch, 3.5-inch, and 6-inch widths, with various gauges of metal thickness to choose from. Metal studs are often a popular choice for non-load bearing walls or in areas where moisture or termite resistance is desired.
Ultimately, the size of the stud you choose will depend on the specific requirements of your interior wall project. Consider factors such as load-bearing requirements, wall height and span, and building codes to determine the most appropriate stud size for your needs.
When choosing studs for interior walls, 2×4 or 2×6 studs are commonly used. The size will depend on the load-bearing requirements and the spacing of the studs. Consult local building codes and a structural engineer if needed.
Determining the Right Stud Size for Your Project
Choosing the right stud size for your interior wall project is crucial for ensuring structural stability and durability. Here are some steps to help you determine the appropriate stud size:
- Assess the Load-Bearing Requirements: Consider the weight or load that the wall will need to support. If it’s a non-load bearing wall, standard 2×4 studs should suffice. However, for load-bearing walls or walls that will bear heavy loads, consider using larger and stronger studs like 2×6 or even 2×8 studs.
- Evaluate Wall Height and Span: Taller walls or walls with longer spans require more support. Measure the height and span of the wall to determine if a larger stud size is necessary. This is particularly important for walls in multi-story structures or walls that support upper-level floors or roofs.
- Consider Wall Finish and Insulation: If you plan to install heavy wall finishes, such as stone veneer or tile, or if insulation is a priority, consider thicker or wider studs to provide adequate support and accommodate the additional layers. This will ensure the stability and longevity of your wall assembly.
- Check Local Building Codes and Regulations: Familiarize yourself with the building codes and regulations in your area. These codes often specify the minimum requirements for stud sizes, spacing, and other structural considerations. Ensure your chosen stud size meets or exceeds these requirements for compliance and safety.
- Consult with Professionals: If you are uncertain about the appropriate stud size for your project, don’t hesitate to consult with professionals or experienced contractors. They can provide valuable guidance and support in determining the right stud size based on your specific needs and local building requirements.
By carefully assessing these factors and considering the specific requirements of your interior wall project, you can make an informed decision about the appropriate stud size. Remember that it’s better to err on the side of caution and choose a slightly larger stud size if you have any doubts about the load-bearing capacity of the wall.
Ultimately, selecting the right stud size is essential for the structural integrity and longevity of your interior walls. It ensures that your walls can withstand the expected loads and provide a stable foundation for any finishes or installations you plan to add.
Tools and Techniques for Installing Studs in Interior Walls
Installing studs in interior walls requires the use of specific tools and following proper techniques to ensure accurate and secure placement. Here are some essential tools and techniques for installing studs:
- Tape Measure: A tape measure is essential for measuring and marking the desired stud spacing on the top and bottom plates of the wall frame. It ensures accurate placement of studs.
- Hammer or Nail Gun: A hammer or nail gun is used to attach the studs to the top and bottom plates. A nail gun is faster and more efficient, while a hammer gives you more control over the driving force.
- Level: A level is necessary to ensure that the studs are installed vertically and plumb. It helps maintain the structural integrity and aesthetic appeal of the wall.
- Speed Square: A speed square is a versatile tool that helps in marking and measuring angles for precise stud placement. It ensures that the studs are perpendicular to the plates.
- Chalk Line: A chalk line is useful for creating straight reference lines on the plates to guide the placement of the studs. It helps maintain consistent spacing and alignment.
- Stud Finder: A stud finder is an electronic device that is used to locate the position of existing studs in a wall. It helps ensure that new studs are installed in the proper locations and avoids damaging hidden utilities.
- Techniques for Installation: Start by laying out the location of the studs on the top and bottom plates using measurements and reference lines. Use the hammer or nail gun to attach the studs at the marked locations. Ensure the studs are plumb and secure by checking with a level. Repeat the process for each stud, maintaining the desired spacing between them.
It is important to follow the manufacturer’s instructions for any tools you use and to prioritize safety by wearing appropriate protective gear, such as gloves and safety glasses.
Additionally, it is worth noting that the installation process may vary slightly depending on the type of studs being used. For example, metal studs require specialized screws or fasteners for installation. Be sure to consult the manufacturer’s recommendations for the specific type of studs you are using.
By utilizing the right tools and following proper installation techniques, you can ensure the studs are accurately placed, securely attached, and aligned correctly, resulting in a sturdy and reliable interior wall structure.
Tips for Properly Installing Studs in Interior Walls
Properly installing studs in interior walls is crucial for ensuring the strength, stability, and longevity of the wall structure. Here are some tips to help you achieve a successful installation:
- Plan and Measure Carefully: Before you start installing studs, take the time to plan the layout and measure the spacing between them accurately. This will help ensure consistent spacing and alignment throughout the wall.
- Use Quality Materials: Invest in high-quality studs that are straight, sturdy, and free from defects. Using substandard materials can compromise the integrity of the wall and lead to future issues.
- Secure Top and Bottom Plates: Start by securely fastening the top and bottom plates to the floor and ceiling joists. This provides a stable foundation for the studs and ensures proper alignment.
- Mark Stud Positions: Use a tape measure, speed square, and chalk line to mark the position of each stud on the top and bottom plates. This helps guide the installation process and ensures accurate placement.
- Plumb and Level: As you install each stud, use a level to ensure it is plumb (vertically straight) and aligns with the reference markings on the plates. Making adjustments during installation will help maintain a straight and sturdy wall.
- Proper Fastening: Use the appropriate nails, screws, or fasteners recommended for the type of studs you are using. Ensure proper depth and spacing when attaching the studs to the plates to achieve secure connections.
- Check for Utility Services: Before installing studs, ensure there are no utility services, such as electrical wiring or plumbing, running through the wall. Use a stud finder or consult professionals to locate and avoid any potential hazards.
- Consider Insulation: If your wall requires insulation, plan for it during the stud installation process. Install additional blocking or insulation supports as needed to create a thermal barrier and ensure effective insulation coverage.
- Inspect Workmanship: Regularly inspect your work as you progress to ensure that the studs are properly aligned, securely attached, and level. Address any issues or concerns immediately to maintain the quality of the wall assembly.
- Follow Building Codes and Regulations: Familiarize yourself with local building codes and regulations for stud installation. Adhere to these guidelines to ensure compliance, safety, and the longevity of your interior walls.
By following these tips, you can ensure that your studs are properly installed, leading to a sturdy, straight, and stable interior wall. Taking the time to plan, measure accurately, and execute the installation with care will greatly contribute to the overall quality of your project.
Conclusion
Understanding the importance of stud sizes in interior wall construction is essential for achieving strong and stable walls. By considering factors such as load-bearing requirements, wall height and span, and local building codes, you can determine the appropriate stud size for your project.
Common sizes of interior wall studs include 2×4 and 2×6 lumber, with larger sizes like 2×8 or 2×10 used for walls that require additional support. Metal studs are also an option, providing benefits such as non-combustibility and resistance to warping.
Proper installation of studs involves using the right tools, such as tape measures, hammers or nail guns, levels, speed squares, and stud finders. Taking careful measurements, marking stud positions accurately, and ensuring the studs are plumb and level are crucial steps in achieving a successful installation.
When installing studs, it’s important to follow recommended techniques and be mindful of safety precautions. Securely fastening the top and bottom plates, properly aligning and attaching the studs, and checking for utility services are all crucial for the integrity of the wall.
By considering these factors and following best practices, you can create interior walls that are structurally sound and provide a solid foundation for finishes and installations. Remember to consult professionals or building experts if you have any doubts or questions during your project.
In conclusion, proper stud size selection and installation are vital components of interior wall construction. By prioritizing quality materials, accurate measurements, and adherence to building codes, you can create walls that are not only visually appealing but also dependable and long-lasting.
Once you've mastered choosing the right stud sizes for interior walls, you might be itching to tackle more hands-on tasks. If you're up for a challenge, learning how to frame a wall simply will definitely come in handy. For those who prefer a broader range of tasks, diving into DIY home projects offers countless opportunities to enhance your living space. Both guides provide practical steps and useful insights to help you succeed in your next home improvement endeavor.
Frequently Asked Questions about What Size Studs For Interior Walls
Was this page helpful?
At Storables.com, we guarantee accurate and reliable information. Our content, validated by Expert Board Contributors, is crafted following stringent Editorial Policies. We're committed to providing you with well-researched, expert-backed insights for all your informational needs.
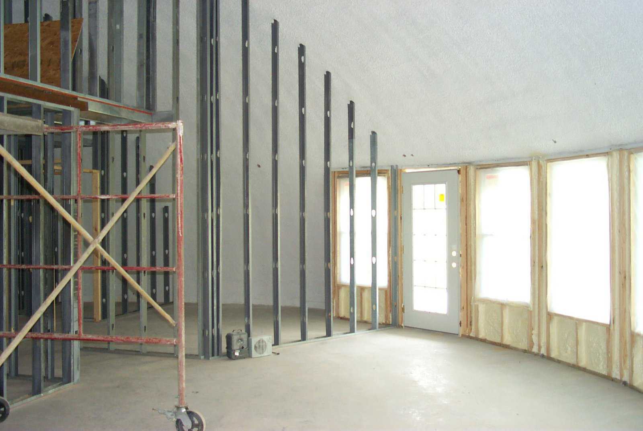
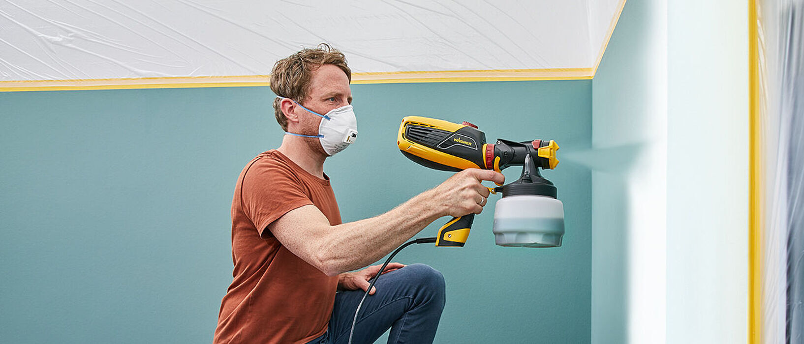
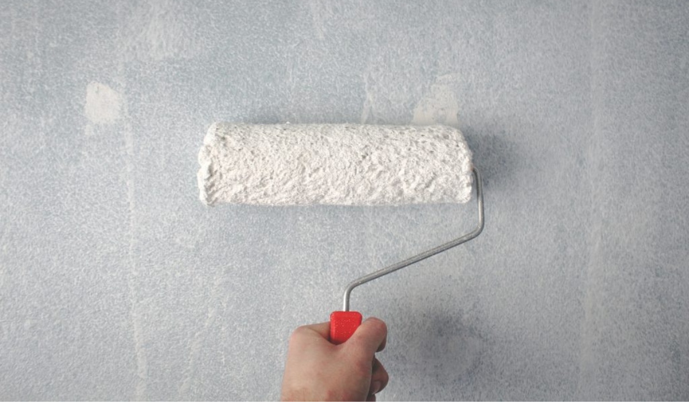
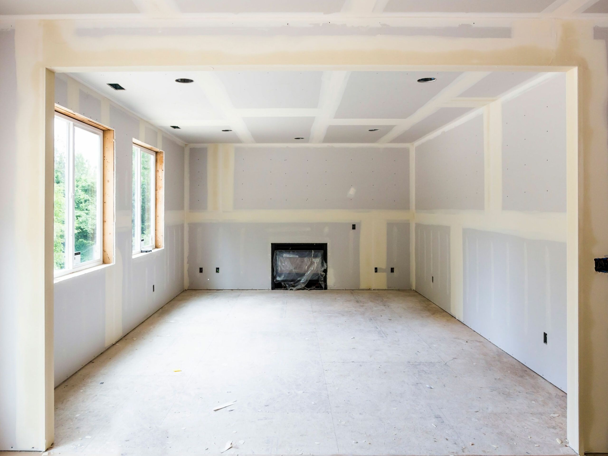
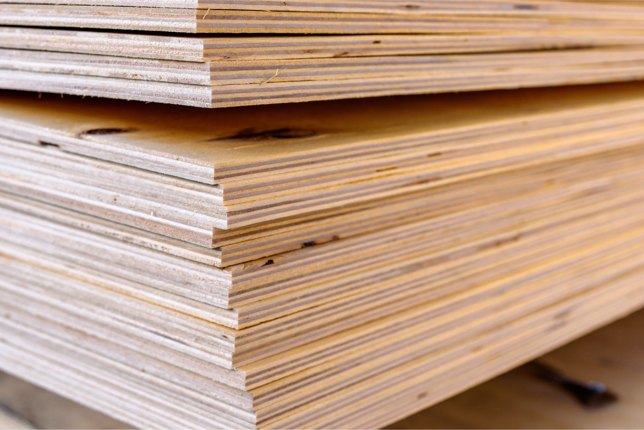
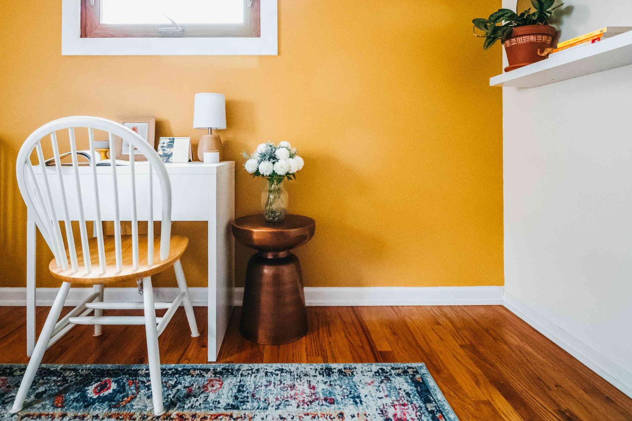
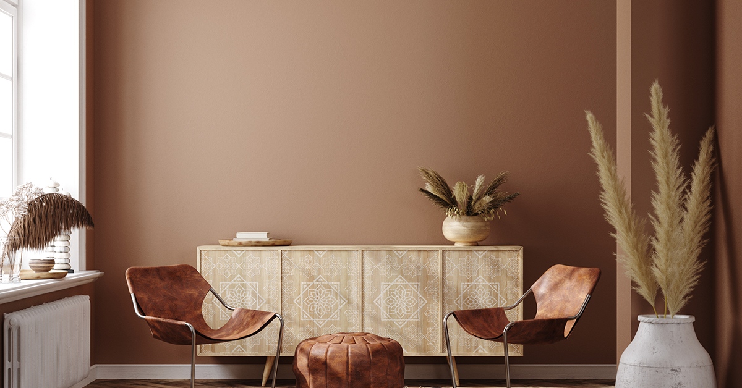
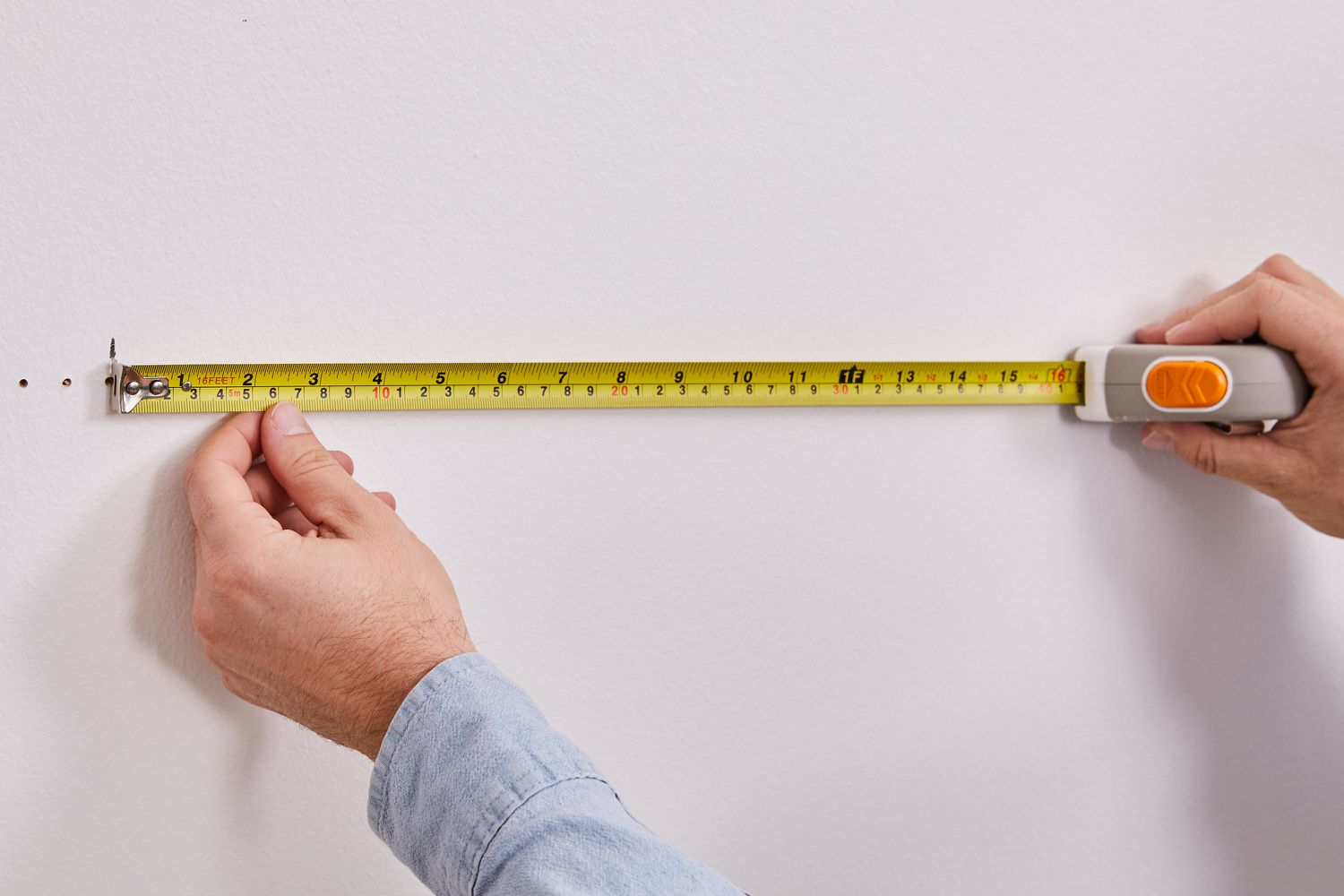
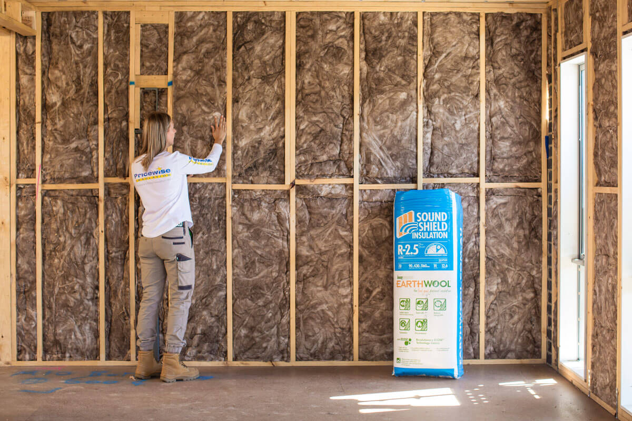
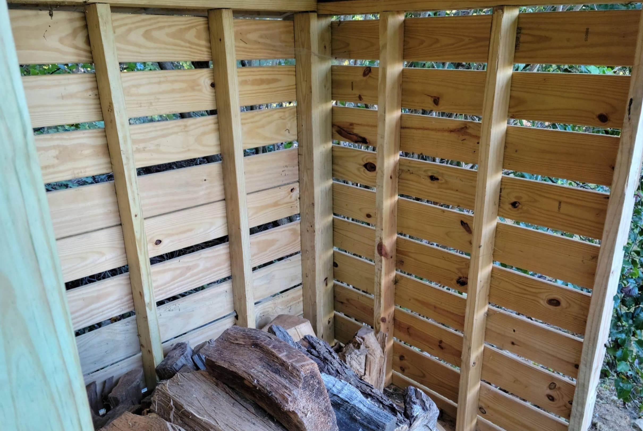
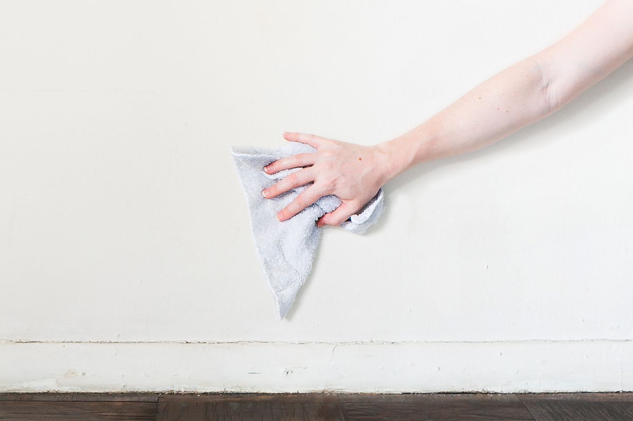
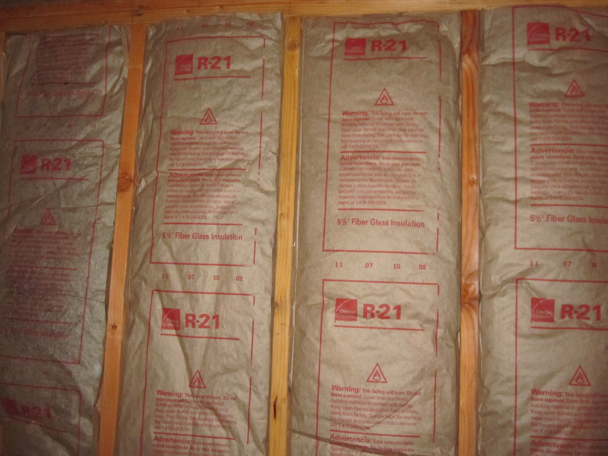
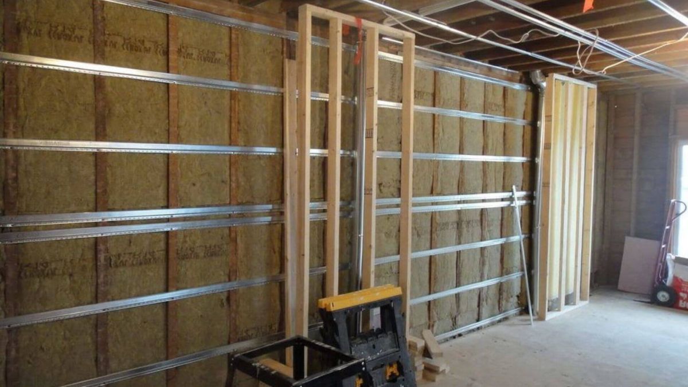
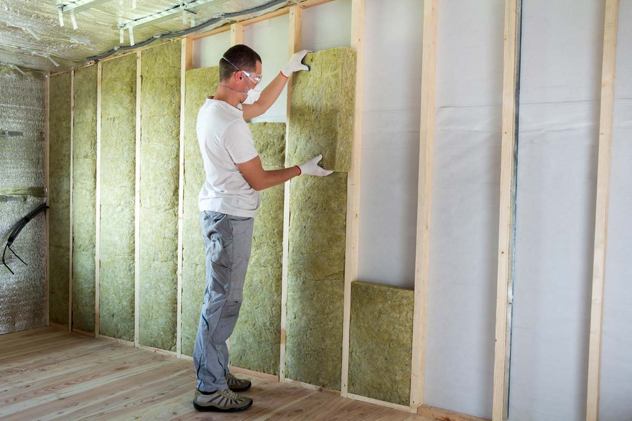

0 thoughts on “What Size Studs For Interior Walls”