Home>diy>Architecture & Design>How Do Interior Designers Use CAD


Architecture & Design
How Do Interior Designers Use CAD
Modified: January 4, 2024
Learn how interior designers utilize CAD software to create stunning architectural designs and transform spaces. Discover the benefits and explore the possibilities of architecture design.
(Many of the links in this article redirect to a specific reviewed product. Your purchase of these products through affiliate links helps to generate commission for Storables.com, at no extra cost. Learn more)
Introduction
In the world of interior design, finding the perfect balance between creativity and functionality is crucial. From conceptualizing layouts to visualizing designs, interior designers are constantly exploring innovative ways to bring their ideas to life. One such method that has revolutionized the field is Computer-Aided Design, commonly known as CAD.
CAD, often used in architecture and engineering, is a powerful software tool that enables designers to create and manipulate digital representations of physical spaces. With its wide range of features and capabilities, CAD has become an indispensable tool for interior designers around the globe. In this article, we will explore the various ways interior designers utilize CAD and the benefits it brings to their workflow.
Key Takeaways:
- CAD revolutionizes interior design by enhancing visualization, efficiency, and collaboration. It empowers designers to create stunning, sustainable spaces while overcoming challenges like learning curves and technology limitations.
- Interior designers leverage CAD for creating floor plans, 3D models, virtual walkthroughs, and material selection. Popular software options like AutoCAD and SketchUp offer diverse tools to meet designers’ specific needs and preferences.
Read more: Why Do We Use CAD
What is CAD in Interior Design?
CAD, short for Computer-Aided Design, is a technology that enables interior designers to create, modify, and visualize design concepts digitally. This powerful tool uses computer software to generate accurate and detailed representations of interior spaces, furniture, fixtures, and other elements that make up a design project.
With CAD, designers can create 2D floor plans, 3D models, and realistic renderings of their proposed designs. They can easily experiment with various layouts, colors, materials, and furniture arrangements, allowing them to visualize and communicate their ideas effectively to clients, contractors, and other stakeholders.
CAD software provides designers with a vast array of features and tools that aid in their creative process. They can create precise measurements, add textures, apply lighting effects, and even simulate how natural light will interact with the space. These capabilities make it easier for designers to refine their designs, identify potential issues, and make informed decisions before the actual construction or renovation process begins.
Another important aspect of CAD in interior design is its integration with Building Information Modeling (BIM). BIM software allows designers to create a digital representation of the entire building, including its structural and mechanical systems. By incorporating BIM into their CAD workflow, interior designers can have a more comprehensive understanding of the space and its constraints, enabling them to design with greater accuracy and efficiency.
Overall, CAD has transformed the way interior designers work, allowing them to explore and present their ideas in a dynamic and interactive manner. It streamlines the design process, improves communication, and ultimately leads to more successful and visually stunning projects. As technology continues to advance, CAD in interior design will only become more sophisticated and essential for professionals in the field.
Benefits of Using CAD in Interior Design
The use of CAD in interior design offers several significant advantages for designers and clients alike. Here are some key benefits of utilizing CAD software in the field of interior design:
- Visualization and Realism: CAD allows interior designers to create realistic 3D models and renderings of their designs. This enables clients to visualize the proposed space accurately, making it easier for them to provide feedback and make informed decisions.
- Efficiency and Accuracy: CAD software automates various design tasks, such as measuring and rendering, resulting in increased efficiency in the design process. Designers can easily make precise adjustments and modifications to the design without the need for manual calculations or redrawing.
- Flexibility and Experimentation: CAD provides designers with the ability to experiment with different design options, layouts, colors, and materials in a virtual environment. They can quickly iterate and explore various possibilities before finalizing a design, saving time and resources.
- Collaboration and Communication: CAD software allows designers to share their designs with clients, contractors, and other stakeholders easily. This facilitates clear communication and reduces the chances of misunderstanding or misinterpretation of design intentions.
- Cost and Time Savings: By utilizing CAD software, designers can identify potential issues or conflicts early in the design phase, eliminating costly changes or rework during the construction or renovation stage. The ability to estimate material quantities accurately also helps in cost control.
- Sustainability and Environment: CAD software enables designers to analyze and optimize designs for energy efficiency, natural lighting, and ventilation. This aids in the creation of sustainable and environmentally friendly spaces.
These benefits collectively enhance the overall design process, resulting in better outcomes for both designers and their clients. The use of CAD enables designers to bring their ideas to life with precision, creativity, and efficiency, revolutionizing the field of interior design.
How Interior Designers Utilize CAD
Interior designers utilize CAD software in various ways, leveraging its features and capabilities to streamline their design process. Here are some common ways in which CAD is utilized by interior designers:
- Creating Floor Plans: CAD allows designers to create accurate and detailed 2D floor plans of the space they are working on. They can easily measure and replicate the dimensions of walls, doors, windows, and other architectural elements to create a digital representation of the space.
- Developing 3D Models: CAD software enables designers to create realistic 3D models of their designs, bringing them to life in a virtual environment. They can add furniture, fixtures, textures, and lighting to create a visual representation of how the space will look once it is completed.
- Virtual Walkthroughs: With CAD, designers can create interactive virtual walkthroughs of their designs, allowing clients to experience the space from different angles and perspectives. This helps clients visualize the design concept and make informed decisions based on their preferences.
- Material Selection: Interior designers can use CAD to explore different material options for finishes, such as flooring, wall coverings, and countertops. By applying textures and visualizing the materials within the CAD software, designers can assess how different materials will look in the space and make informed decisions accordingly.
- Lighting Analysis: CAD software often includes advanced lighting simulation tools that allow designers to analyze how natural and artificial lighting will interact with the space. Designers can experiment with different lighting fixtures and placements to achieve the desired ambiance and functionality.
- Collaboration and Client Presentations: CAD makes it easy for designers to share their designs with clients, contractors, and other stakeholders. They can create detailed drawings, presentations, and visualizations that effectively communicate their design intentions, making it easier for everyone involved to understand and implement the design effectively.
By utilizing CAD software, interior designers can efficiently develop and present their design concepts while ensuring accuracy, realism, and effective communication with clients and project partners. The flexibility and versatility of CAD empower designers to bring their vision to life and create exceptional spaces that meet the unique needs and preferences of their clients.
When using CAD, interior designers can create detailed floor plans, 3D models, and virtual walkthroughs to visualize and communicate their design ideas effectively.
CAD Software Options for Interior Designers
There are several CAD software options available to interior designers, each offering unique features and capabilities. Here are some popular CAD software options that are widely used in the field of interior design:
- AutoCAD: Developed by Autodesk, AutoCAD is one of the most widely used CAD software in the industry. It offers a comprehensive set of tools for drafting, designing, and documenting architectural and interior design projects. AutoCAD allows designers to create precise 2D and 3D models, generate detailed floor plans, and collaborate with other professionals.
- SketchUp: SketchUp, now owned by Trimble, is a user-friendly CAD software that is popular among interior designers. It provides a simplified interface and intuitive tools for creating 3D models and visualizations. SketchUp’s extensive 3D warehouse offers a vast library of furniture, fixtures, and materials that designers can easily incorporate into their designs.
- Revit: Revit, also developed by Autodesk, is a BIM software that is widely used by interior designers. It allows designers to create detailed 3D models that include architectural, structural, and MEP (mechanical, electrical, and plumbing) elements. Revit’s parametric design capabilities enable designers to make changes to the design, and the software automatically updates all associated components, enhancing coordination and accuracy.
- Chief Architect: Chief Architect is a CAD software specifically designed for residential and light commercial projects. It offers features like 3D modeling, virtual walkthroughs, and materials libraries, making it suitable for both design professionals and homeowners looking to create realistic visualizations of their interior spaces.
- ArchiCAD: ArchiCAD, developed by GRAPHISOFT, is another powerful BIM software that provides comprehensive tools for interior designers. It enables designers to create detailed 3D models, generate accurate construction documentation, and facilitate collaboration with other professionals working on the project.
- 3ds Max: 3ds Max, part of Autodesk’s suite of design software, is a popular choice for interior designers who require advanced rendering and visualization capabilities. It allows designers to create photorealistic 3D models, apply realistic materials and textures, and simulate lighting effects to create stunning visualizations of their designs.
Each CAD software option has its own strengths and suitability based on the specific needs and preferences of interior designers. It is essential for designers to evaluate their workflow, project requirements, and budget before selecting the most suitable CAD software for their design projects.
Read more: How Do CAD Engineers Use Geometry
Limitations and Challenges of CAD in Interior Design
While CAD offers numerous benefits to interior designers, it also comes with its own set of limitations and challenges. It is important for designers to be aware of these factors to effectively navigate and overcome them. Here are some common limitations and challenges of using CAD in interior design:
- Learning Curve: CAD software can be complex and require a significant amount of time and effort to master. Designers may need to invest in training and continuous learning to utilize the software to its fullest potential.
- Hardware Requirements: CAD software often requires high-performance hardware to run smoothly. Designers may need to invest in powerful computers and graphic cards to handle large and complex design files.
- Cost: Some CAD software can be expensive, especially those with advanced features and functionalities. Designers need to consider their budget and the return on investment before choosing a CAD software option.
- Design Limitations: CAD software provides a virtual representation of physical spaces, but it may not always capture the true feel and ambiance of the design. The software may have limitations when it comes to replicating complex textures and lighting effects accurately.
- Collaboration: While CAD greatly facilitates collaboration, it can also pose challenges in terms of file compatibility and version control. Designers need to ensure that all stakeholders are using compatible software versions and establish effective processes for sharing and managing design files.
- Overreliance on Technology: Relying too heavily on CAD software can sometimes hinder the creative process. Designers may need to find a balance between utilizing technology and allowing room for creative exploration and intuitive design decisions.
- Human Error: Like any software, CAD is prone to user error. One small mistake in inputting measurements or commands can have significant implications for the accuracy of the design. Designers need to be vigilant and double-check their work to minimize errors.
- Technology Limitations: CAD software is continuously evolving, but it may not always keep up with the latest technological advancements. Designers may encounter limitations in terms of realistic rendering, virtual reality integration, or other cutting-edge design technologies.
Despite these limitations and challenges, CAD remains an invaluable tool in the field of interior design. Recognizing and understanding these limitations can help designers effectively navigate their design process and achieve successful outcomes.
Conclusion
Computer-Aided Design (CAD) has undeniably transformed the field of interior design, empowering designers to create stunning and functional spaces with greater efficiency and accuracy. The benefits of utilizing CAD in interior design are significant, including enhanced visualization, improved efficiency, flexibility in design experimentation, streamlined collaboration, cost and time savings, and a focus on sustainability.
Interior designers leverage CAD software in various ways, from creating detailed floor plans and developing realistic 3D models to conducting lighting analysis and facilitating client presentations. The availability of different CAD software options, such as AutoCAD, SketchUp, Revit, Chief Architect, ArchiCAD, and 3ds Max, allows designers to choose the one that best suits their needs and preferences.
However, it is important to recognize the limitations and challenges that come with using CAD in interior design. These include the learning curve of mastering the software, hardware requirements, cost considerations, design limitations, collaboration issues, overreliance on technology, human errors, and technology limitations. By being aware of these challenges, designers can navigate them effectively and maximize the potential of CAD in their workflow.
Despite the challenges, CAD remains an indispensable tool in the interior design industry, providing designers with the ability to bring their creative visions to life, communicate ideas effectively, and create exceptional spaces that cater to their clients’ needs and preferences.
As technology continues to advance, CAD software will undoubtedly evolve as well, offering even more innovative features and capabilities for interior designers. It is an exciting time to be in the field of interior design, where the combination of creativity and technology opens up endless possibilities for creating inspiring and functional spaces.
Frequently Asked Questions about How Do Interior Designers Use CAD
Was this page helpful?
At Storables.com, we guarantee accurate and reliable information. Our content, validated by Expert Board Contributors, is crafted following stringent Editorial Policies. We're committed to providing you with well-researched, expert-backed insights for all your informational needs.
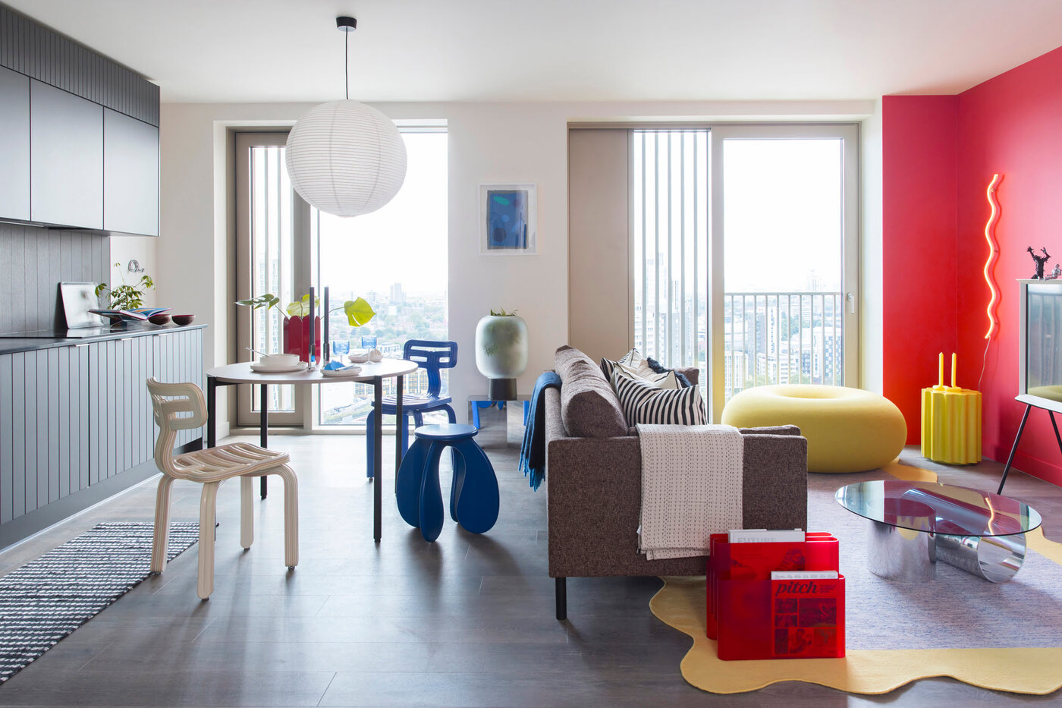
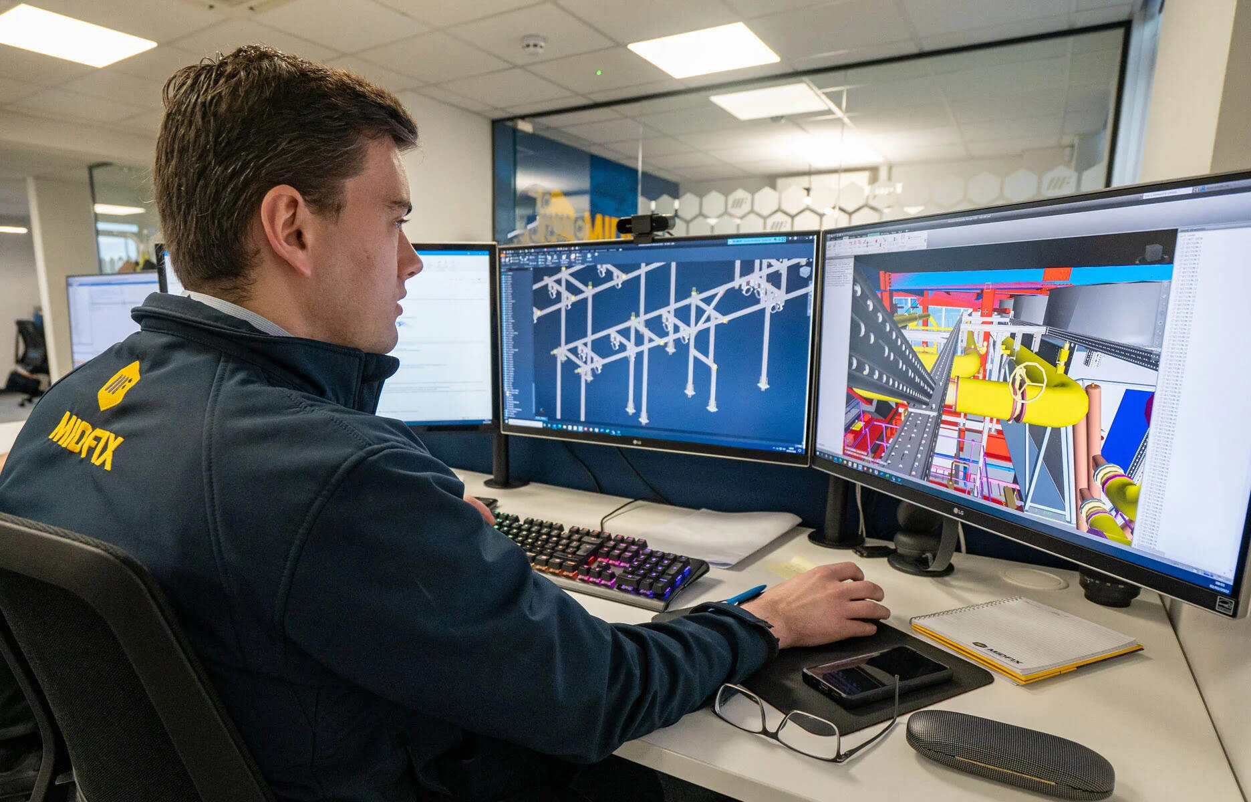
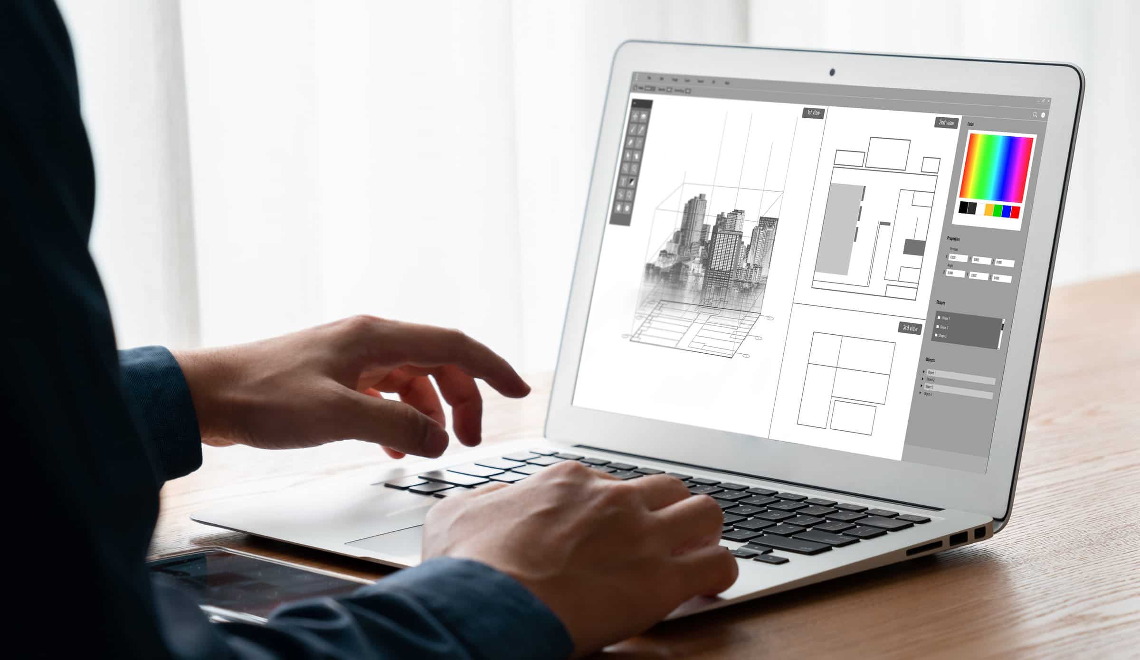
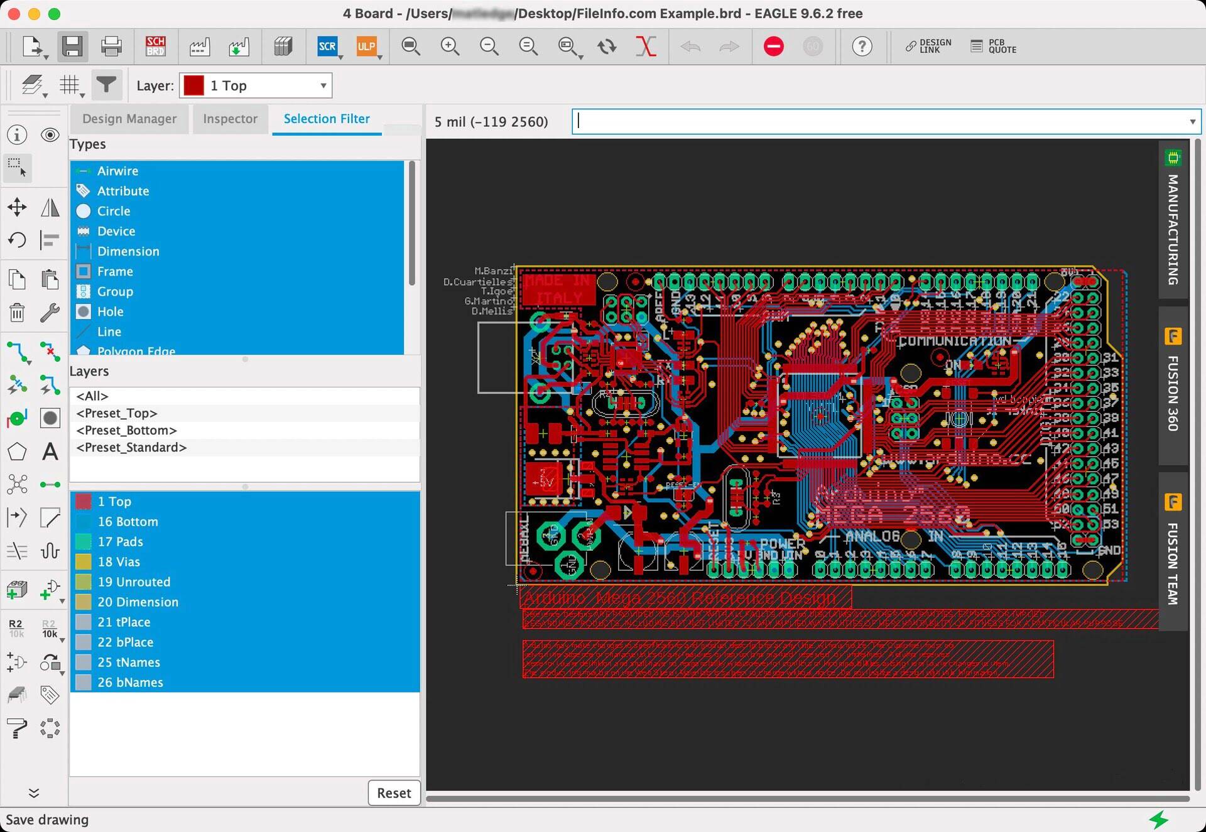
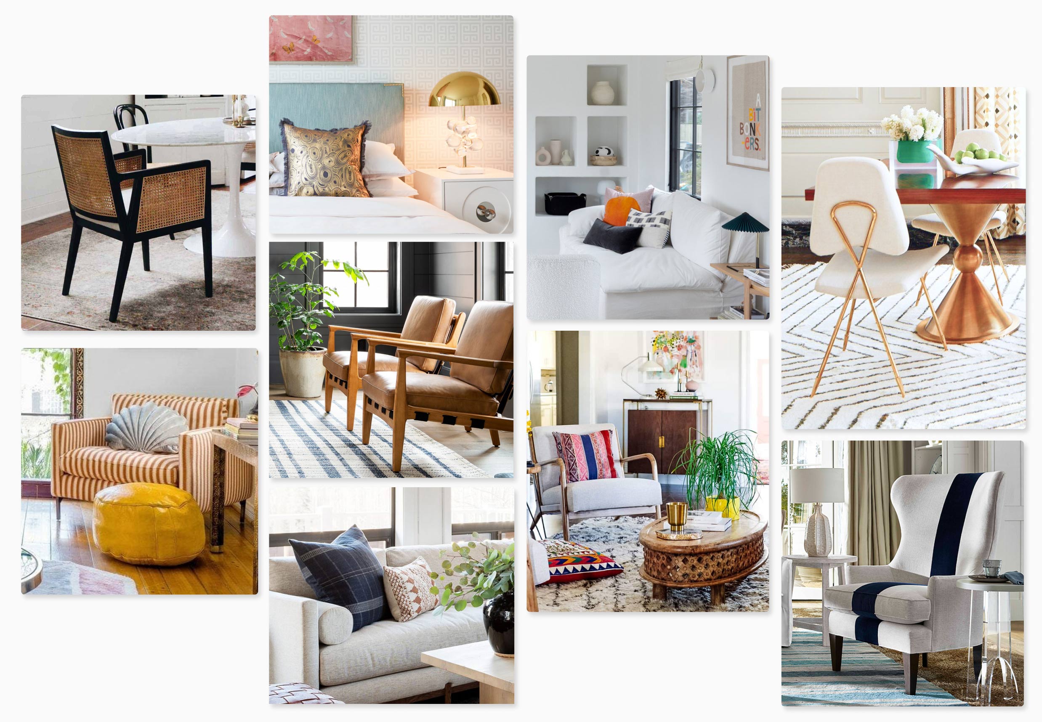

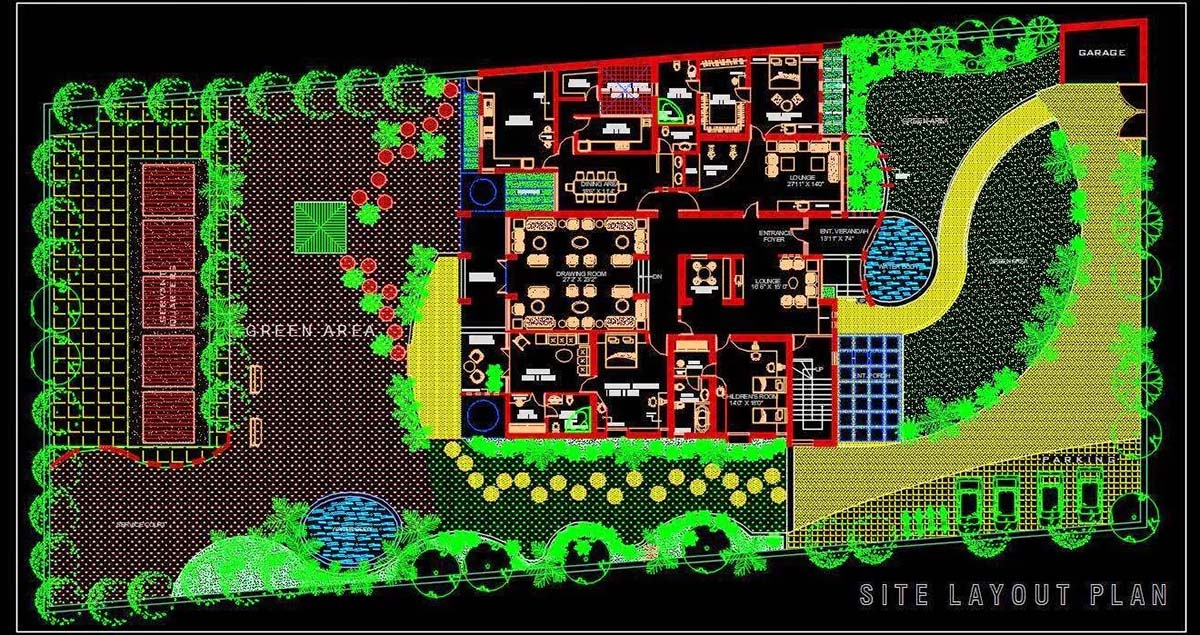
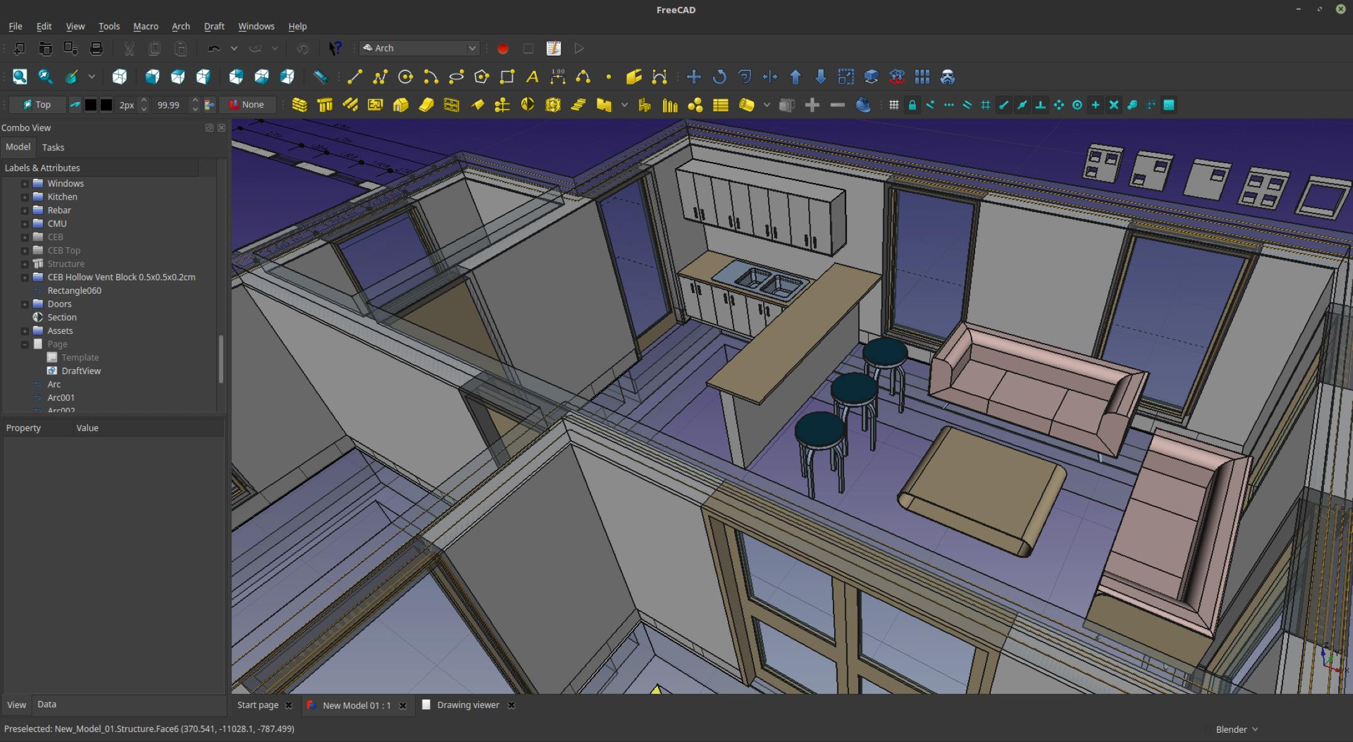
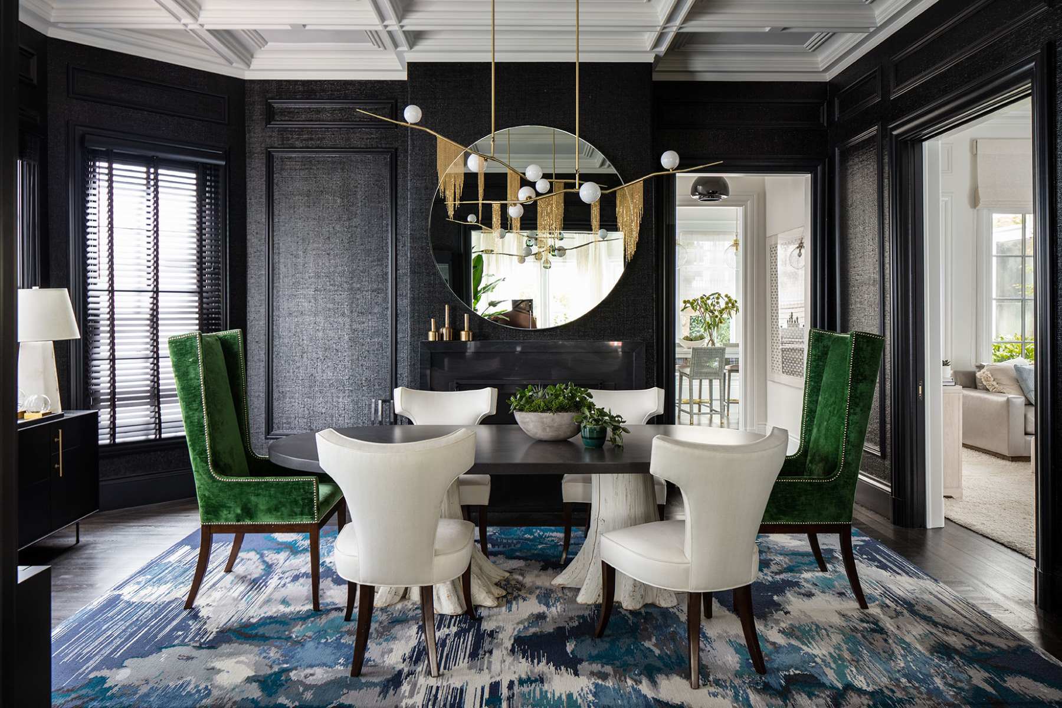

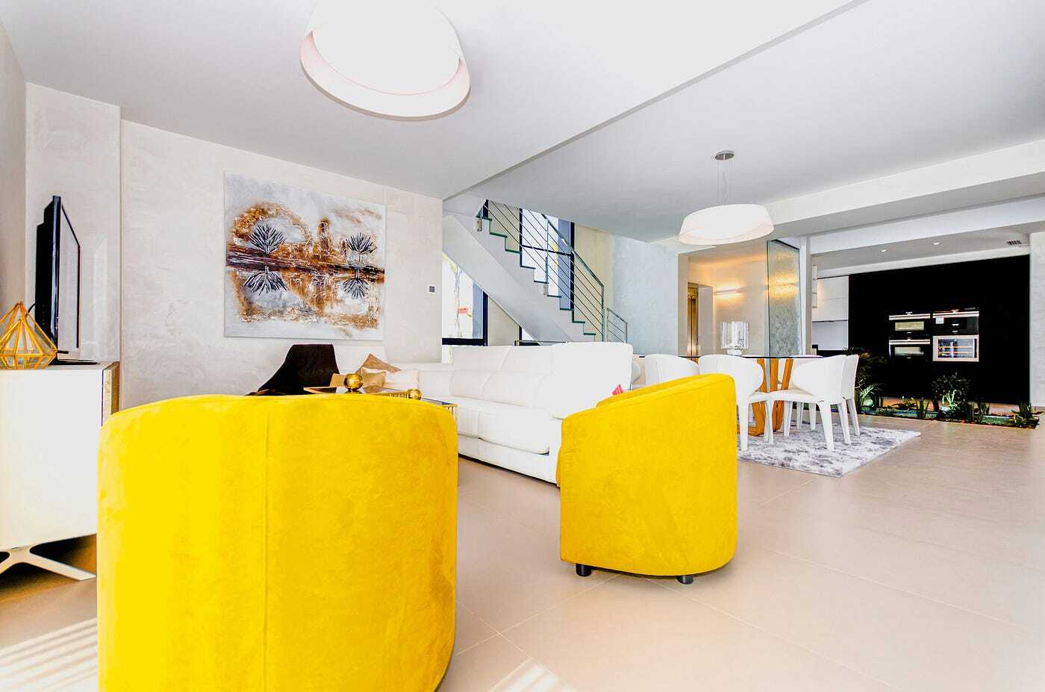
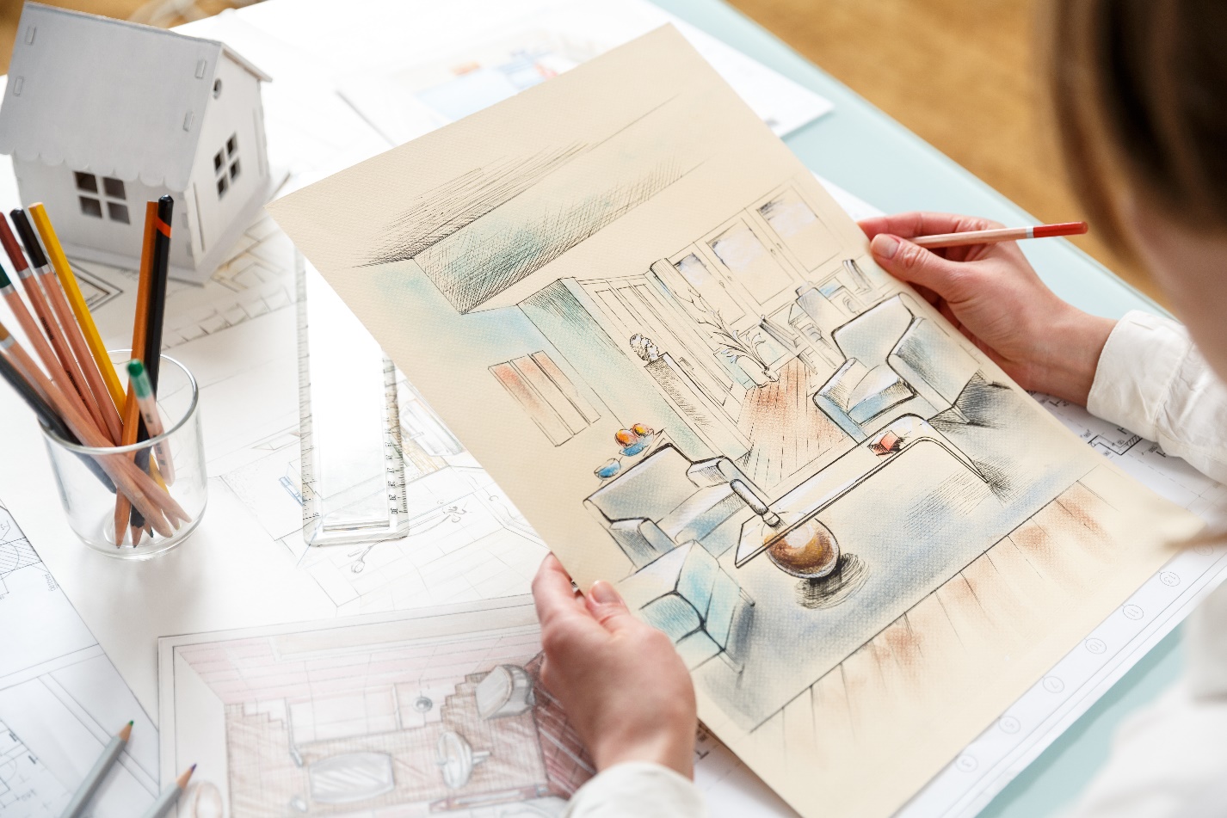
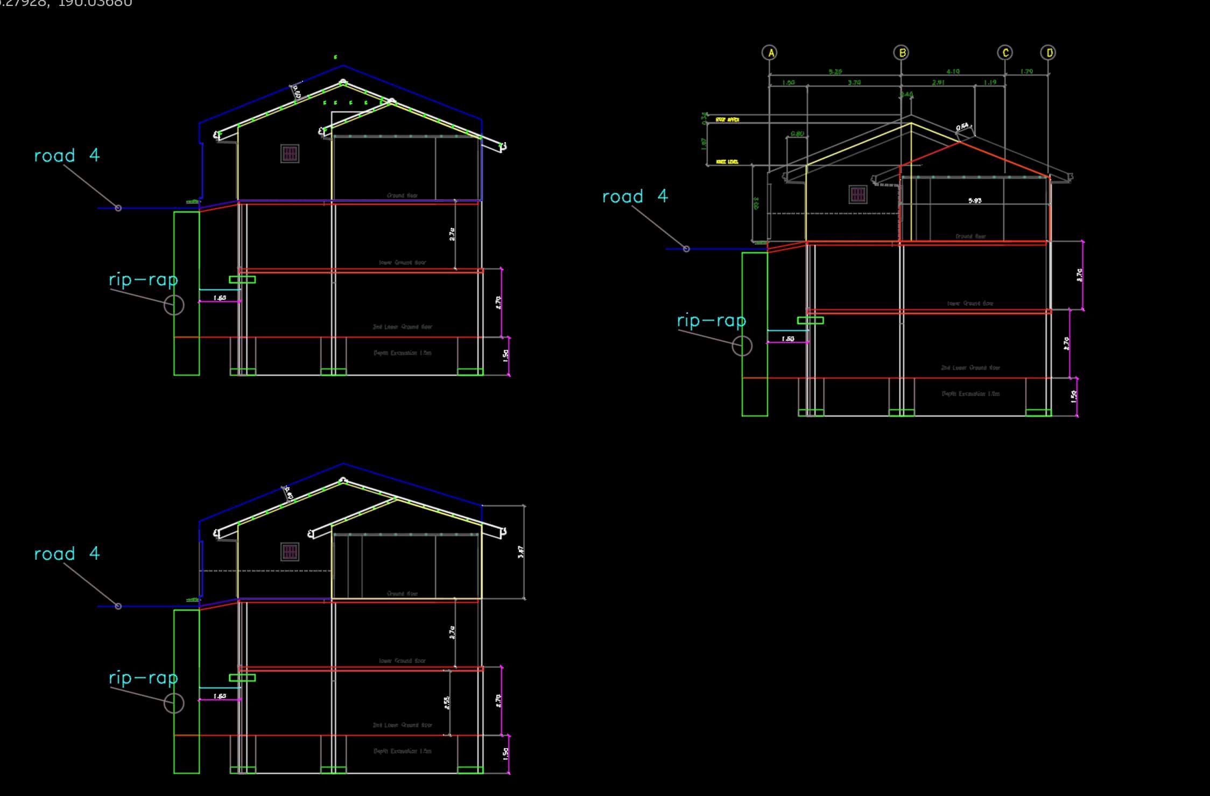
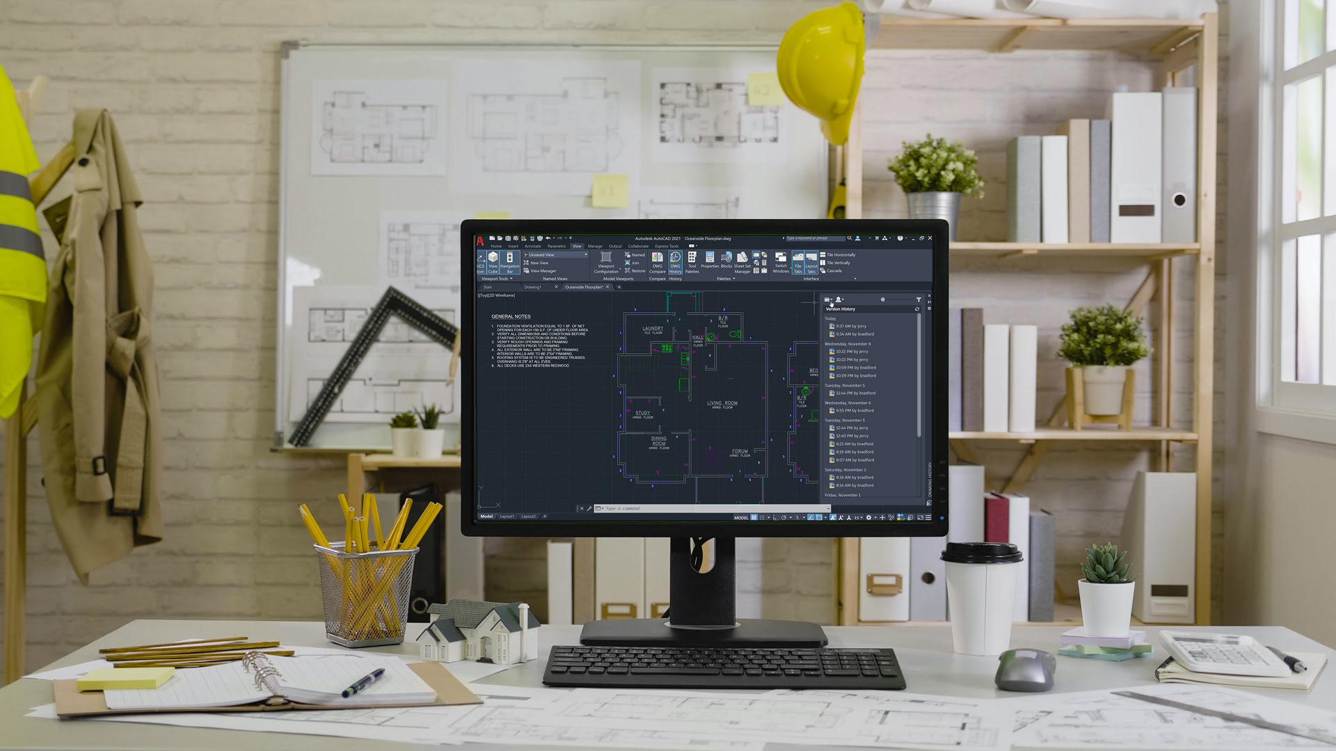

0 thoughts on “How Do Interior Designers Use CAD”