Home>diy>Architecture & Design>How To Design A Concrete House
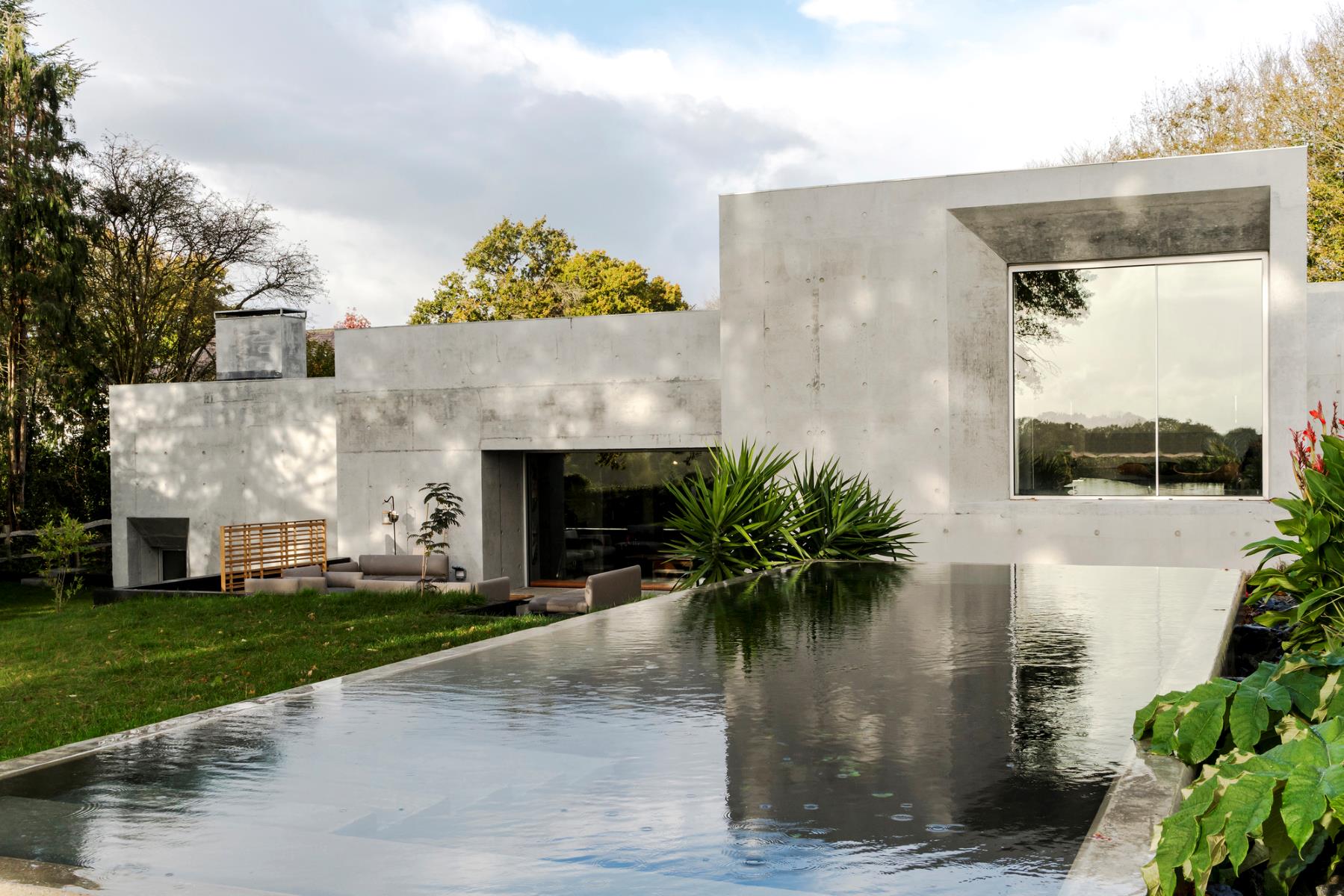

Architecture & Design
How To Design A Concrete House
Modified: January 8, 2024
Learn how to design a stunning concrete house with our expert tips and techniques. Explore the art of architecture design and create your dream home.
(Many of the links in this article redirect to a specific reviewed product. Your purchase of these products through affiliate links helps to generate commission for Storables.com, at no extra cost. Learn more)
Introduction
Welcome to the world of concrete houses, where strength, durability, and aesthetics come together to create a unique and modern living space. With its ability to withstand extreme weather conditions, provide excellent thermal insulation, and offer countless design possibilities, concrete has become a popular choice for homeowners looking to build their dream houses.
Designing a concrete house requires not only a keen eye for architectural aesthetics but also a deep understanding of the structural and engineering aspects. In this article, we will explore the various considerations and steps involved in designing a concrete house that meets your needs and exceeds your expectations.
From site analysis to sustainable features and from planning and design to the final interior and exterior touches, designing a concrete house is a comprehensive process that requires meticulous attention to detail. So, let’s dive in and discover the exciting world of concrete house design!
Key Takeaways:
- Designing a concrete house involves meticulous site analysis, planning, and collaboration with experts to ensure a solid foundation, personalized interior and exterior design, and sustainable features for a modern and long-lasting home.
- The structural integrity, insulation, and visual appeal of a concrete house are achieved through careful consideration of wall, roof, and floor design, as well as the integration of sustainable features to minimize environmental impact and reduce operating costs.
Read more: How To Repair A Concrete Porch
Site Analysis
Before embarking on the design of a concrete house, it is crucial to conduct a thorough site analysis. This step will help determine the best orientation, layout, and foundation design for your new home. Here are some key factors to consider during the site analysis:
- Location: Assess the location of your site in terms of proximity to amenities, transportation, and potential environmental factors such as noise pollution or air quality.
- Topography: Study the land’s contour and slope to understand how it will affect the design and construction process. Identify any potential challenges, such as the need for retaining walls or grading.
- Sun and Wind Orientation: Determine the ideal positioning of your house to take advantage of natural light and minimize exposure to strong winds.
- Views: Consider any scenic views or landmarks surrounding the site and how you can incorporate them into the design to enhance the overall living experience.
- Soil Conditions: Conduct a soil assessment to understand the soil type, bearing capacity, and any potential issues such as expansive soil or poor drainage. This information is crucial for designing the foundation.
- Zoning and Regulations: Familiarize yourself with local zoning regulations, building codes, setback requirements, and any additional restrictions that may impact the design and construction of your concrete house.
A thorough site analysis will provide valuable insights and help you make informed decisions throughout the design process. It will allow you to optimize the layout and orientation of your concrete house to maximize energy efficiency and create a comfortable living environment.
Planning and Design
Once the site analysis is complete, it’s time to move on to the planning and design phase of your concrete house. This is where your vision for your dream home starts to take shape. Here are the key steps involved in this stage:
- Concept Development: Work closely with an architect or designer to develop a concept for your concrete house. Consider factors such as the desired layout, number of rooms, flow between spaces, and any specific design features you wish to incorporate.
- Space Planning: Determine the optimal allocation of space within your house. Consider the size and function of each room, as well as the flow between different areas. This is where you can customize the layout to suit your lifestyle and preferences.
- Architectural Style: Decide on the architectural style of your concrete house. Whether you prefer a modern minimalist design or a more traditional aesthetic, the style will influence the overall look and feel of your home.
- Interior Design: Consider the interior finishes, materials, and color schemes that will bring your vision to life. This includes selecting flooring, wall finishes, cabinetry, fixtures, and lighting. Pay attention to both functionality and aesthetics to create a harmonious and inviting space.
- Exterior Design: Design the exterior of your concrete house to reflect your personal style and complement the surrounding environment. Choose exterior finishes, such as textured concrete or cladding, and incorporate elements like windows, doors, and landscaping for a cohesive and visually appealing facade.
During the planning and design stage, it is crucial to communicate your ideas clearly with your architect or designer. Collaborate closely and make adjustments as needed to ensure that the final design aligns with your vision and meets your functional and aesthetic requirements.
Remember to consider future expansion or renovation possibilities when designing your concrete house. Think about potential growth or lifestyle changes that may require additional space or modifications to the existing layout.
By carefully planning and designing your concrete house, you’ll lay a solid foundation for a functional, stylish, and personalized home that you’ll enjoy for years to come.
Foundation Design
One of the most critical aspects of designing a concrete house is determining the right foundation design. The foundation provides stability and support to the structure, ensuring its durability and longevity. Here are some key considerations for foundation design:
- Soil Analysis: Conduct comprehensive soil testing to assess its bearing capacity, drainage characteristics, and potential for settlement. This information will help determine the appropriate type of foundation for your concrete house.
- Footing Design: Based on the soil analysis, determine the size and depth of the footings. The footings distribute the weight of the house evenly to the soil and prevent excessive settlement or structural failure.
- Foundation Type: Choose the most suitable foundation type for your specific site and house design. Common options include strip foundations, raft foundations, and pile foundations. The choice depends on factors such as soil conditions, load-bearing capacity, and structural requirements.
- Waterproofing: Implement appropriate waterproofing measures to protect the foundation from water intrusion and potential damage. This is especially crucial if the site is prone to high water tables or has poor drainage.
- Reinforcement: Determine the necessary reinforcement for the foundation, such as steel bars or mesh, to enhance its strength and load-bearing capacity.
- Seismic Design: Consider the seismicity of the region and design the foundation accordingly to withstand potential earthquake forces. This may involve additional reinforcement and specialized techniques to ensure structural integrity.
Collaborate with a structural engineer to design a robust foundation that meets all necessary structural requirements and local building codes. The foundation design should also consider any future expansion plans or modifications you may have in mind.
Remember, a strong and well-designed foundation is essential for the overall stability and longevity of your concrete house. Invest the necessary time and effort in this stage to ensure its structural integrity and peace of mind for years to come.
Structural Design
The structural design of a concrete house plays a crucial role in ensuring its stability, safety, and long-term durability. A well-engineered structure will handle various load conditions and structural forces effectively. Here are some key considerations for the structural design of your concrete house:
- Load Analysis: Conduct a thorough analysis of the expected loads on the structure, including dead loads (weight of the building components), live loads (occupancy and furniture), and environmental loads (wind and seismic forces).
- Material Selection: Select the appropriate grade of concrete and reinforcement to achieve the desired structural strength and durability. Consider factors such as local climate, exposure to environmental elements, and any specific design requirements.
- Structural Elements: Design the structural elements of your concrete house, including columns, beams, slabs, and walls, to effectively resist the applied loads. Ensure proper detailing and reinforcement to meet the structural design criteria.
- Load Bearing Walls: Determine the location and design of load-bearing walls based on the structural requirements. These walls provide vertical support to the floors and roof and contribute to the overall stability of the structure.
- Connections: Pay attention to the design and construction of connections between different structural elements. Proper connections ensure the integrity and strength of the entire structure, especially during seismic events or high wind conditions.
- Fire Safety: Consider fire safety measures in the structural design, such as the use of fire-resistant materials and the incorporation of adequate escape routes to meet building codes and regulations.
Collaborate closely with a structural engineer to ensure that the structural design aligns with local building codes, regulations, and safety standards. The engineer will perform structural calculations, assess potential structural vulnerabilities, and provide detailed design recommendations for a robust and reliable structure.
Remember, an efficiently designed and well-executed structural system is essential for the safety and longevity of your concrete house. Prioritize structural integrity during the design process to create a secure and durable living space.
Read more: How To Cover A Concrete Porch
Wall Design
The design of the walls in a concrete house goes beyond simply serving as partitions between rooms. It plays a crucial role in providing structural integrity, thermal insulation, and aesthetic appeal. Here are some key considerations for wall design in your concrete house:
- Load-Bearing Walls: Identify the load-bearing walls of your house, which are responsible for transferring the weight of the structure to the foundation. Design these walls with the necessary strength and reinforcement to support the vertical loads.
- Non-Load-Bearing Walls: Determine the layout and design of non-load-bearing walls, which are used for dividing spaces and providing privacy. These walls can be designed using thinner sections of concrete or alternative materials such as lightweight concrete blocks.
- Insulation: Consider incorporating insulation within the wall construction to improve thermal efficiency. This can include rigid foam insulation, sprayed insulation, or the use of insulated concrete forms (ICFs) that provide excellent insulation properties.
- Acoustic Performance: Pay attention to the acoustic properties of the walls, especially in areas where noise control is vital, such as bedrooms or home offices. Incorporating soundproofing materials and techniques can greatly enhance the interior comfort of your concrete house.
- Finishes: Choose the desired finishes for your walls, such as plaster, paint, or decorative concrete. These finishes add to the aesthetic appeal of your house while protecting the underlying concrete structure.
- Moisture Protection: Implement moisture management strategies, such as proper waterproofing or the use of vapor barriers, to prevent water intrusion and potential damage to the walls.
Collaborate closely with your architect or designer to ensure the wall design aligns with your overall vision for the house. Consider factors such as natural light, views, and the desired ambiance in each space when determining the placement and design of walls.
Remember, the walls in your concrete house not only provide structural stability but also contribute to the overall aesthetics, thermal performance, and comfort of your living space. Give careful attention to their design and construction for a visually appealing and functional outcome.
When designing a concrete house, consider incorporating large windows and open floor plans to maximize natural light and create a spacious feel. This can help to balance the solidity of the concrete with a sense of openness and connection to the outdoors.
Roof Design
The roof design of a concrete house is not only functional but also contributes to the overall architectural style and aesthetic appeal. It provides protection against weather elements and plays a vital role in ensuring a healthy and comfortable living environment. Here are some key considerations for roof design:
- Roof Slope: Determine the desired slope of your roof based on the climate, local building codes, and architectural style. A steeper slope is more effective at shedding water and debris, while a shallower slope may be preferred for certain design aesthetics.
- Roofing Materials: Select appropriate roofing materials that offer durability, weather resistance, and visual appeal. Popular choices for concrete houses include concrete tiles, metal roofing, or synthetic slate tiles.
- Insulation: Incorporate insulation within the roof assembly to improve energy efficiency and thermal comfort. Proper insulation helps regulate temperatures and reduces heat loss or gain.
- Rainwater Management: Ensure proper design and installation of gutters, downspouts, and drainage systems to effectively manage rainwater runoff. This will prevent water accumulation and potential damage to the roof and foundation.
- Solar Panel Integration: Consider integrating solar panels within the roof design to harness renewable energy and reduce energy consumption. Work with a solar panel specialist to ensure proper installation and maximize energy efficiency.
- Ventilation: Design the roof to allow for adequate ventilation, promoting air circulation and preventing moisture buildup. This is particularly important to prevent condensation and the growth of mold or mildew.
Collaborate with your architect and roofing contractor to ensure that the roof design complements the overall aesthetic of your concrete house. They can provide valuable insight into material options, structural considerations, and design elements that will enhance the visual appeal and functionality of your roof.
Remember, a well-designed and properly constructed roof is essential for protecting your concrete house from the elements while providing energy efficiency and comfort. Invest in quality materials and workmanship to ensure a long-lasting and visually stunning roof.
Floor Design
The floor design of a concrete house not only serves as a functional surface for walking and supporting furniture but also contributes to the overall aesthetic appeal and comfort of the living space. Here are some key considerations for floor design:
- Material Selection: Choose the appropriate flooring materials that meet your design preferences, durability requirements, and maintenance needs. Popular options for concrete houses include polished concrete, hardwood, ceramic tiles, or engineered flooring.
- Structural Considerations: Coordinate with the structural engineer to determine the required thickness and reinforcement of the floor slab, especially if it spans large areas or supports heavy loads.
- Thermal Comfort: Incorporate insulation within the floor assembly to enhance thermal comfort and energy efficiency. Insulation can help regulate indoor temperatures and reduce heat loss or gain through the floor.
- Soundproofing: Incorporate sound-absorbing materials or techniques to minimize noise transmission between floors. This is particularly important for multi-story concrete houses or areas where noise control is crucial.
- Accessibility: Design the floor layout to ensure easy accessibility for residents of all ages and abilities. Consider factors such as wheelchair accessibility, non-slip surfaces, and smooth transitions between different areas.
- Moisture Resistance: Implement moisture management strategies to prevent dampness or water intrusion from affecting the floor. This may involve proper waterproofing, moisture barriers, or the use of moisture-resistant flooring materials in moisture-prone areas such as bathrooms or basements.
Collaborate closely with your architect or designer to ensure that the floor design aligns with your overall style and functional requirements. Consider factors such as natural lighting, room layout, furniture placement, and the desired ambiance in each space when selecting flooring materials and finishes.
Remember, the floor design of your concrete house not only contributes to the aesthetic appeal but also plays a crucial role in the comfort and functionality of your living space. Choose quality materials and prioritize both style and practicality to create a visually stunning and comfortable floor.
Sustainable Features
Incorporating sustainable features into the design of your concrete house not only benefits the environment but also promotes energy efficiency, reduces operating costs, and enhances the overall comfort of your home. Here are some sustainable features to consider:
- Passive Solar Design: Optimize the orientation of your house and the placement of windows to maximize natural light and heat gain during winter months while minimizing solar heat gain during summer months. This reduces the need for artificial lighting and heating/cooling systems.
- Energy-Efficient Windows: Install energy-efficient windows with low-E coatings and insulated frames to minimize heat loss or gain and improve thermal performance.
- Insulation: Use quality insulation materials in walls, roofs, and floors to reduce heat transfer, increase energy efficiency, and enhance thermal comfort.
- Renewable Energy: Consider incorporating renewable energy systems such as solar panels or geothermal heat pumps to generate electricity or provide heating/cooling for your concrete house.
- Water Efficiency: Install water-efficient fixtures, including low-flow toilets, showerheads, and faucets, to conserve water usage. Consider implementing rainwater harvesting systems for irrigation purposes.
- Efficient HVAC Systems: Install energy-efficient heating, ventilation, and air conditioning systems that optimize energy consumption and provide optimal indoor comfort.
- Recycled and Eco-Friendly Materials: Utilize recycled or eco-friendly construction materials, such as reclaimed wood, recycled concrete, or bamboo flooring. This reduces the environmental impact and promotes sustainable practices.
- Natural Ventilation and Lighting: Design your concrete house to take advantage of natural ventilation by incorporating windows, skylights, and proper cross-ventilation. This helps reduce the reliance on artificial lighting and mechanical ventilation systems.
- Indoor Air Quality: Implement strategies to improve indoor air quality, such as using low-VOC (volatile organic compound) paints and sealants, installing proper ventilation systems, and using natural, non-toxic materials.
Collaborate with sustainability experts and professionals in the field to ensure the successful integration of these sustainable features into your concrete house design. They can provide guidance, conduct energy simulations, and help you achieve your sustainability goals.
By incorporating sustainable features, your concrete house can become an environmentally responsible and energy-efficient home that promotes both your well-being and the health of the planet.
Read more: How To Level Concrete Porch
Interior Design
The interior design of your concrete house is where functionality meets aesthetics, creating a personalized and inviting living space. Here are some key considerations for the interior design of your concrete house:
- Layout and Flow: Design the layout of each room to optimize traffic flow and create functional spaces that align with your lifestyle. Consider the placement of furniture, the circulation between rooms, and the balance between openness and privacy.
- Color Scheme: Choose a color palette that reflects your personal style and creates a cohesive look throughout the house. Consider the impact of colors on mood and the use of accent colors to add visual interest.
- Lighting: Design a well-balanced lighting scheme that combines natural light, ambient lighting, task lighting, and accent lighting. Use a combination of fixtures, such as pendant lights, recessed lights, and floor lamps, to create the desired ambiance and functionality in each space.
- Furniture and Décor: Select furniture that suits both your comfort and aesthetic preferences. Consider the scale and proportion of each piece in relation to the room size. Incorporate décor elements such as artwork, plants, and accessories to add personality and enhance the overall design.
- Storage Solutions: Plan for ample storage space to keep clutter at bay and maintain a clean, organized environment. Explore options such as built-in cabinets, shelving units, and hidden storage solutions.
- Flooring: Choose flooring materials and finishes that complement the overall design while meeting your functional needs. Consider factors such as durability, maintenance requirements, and comfort underfoot.
- Window Treatments: Select appropriate window coverings that offer privacy, light control, and aesthetic appeal. Options include curtains, blinds, shades, or a combination of these.
- Comfort and Ergonomics: Consider the comfort and ergonomics of furniture and fixtures to create spaces that are both functional and enjoyable to use. Pay attention to seating ergonomics, desk heights, and other elements that contribute to the overall comfort of the space.
Collaborate closely with an interior designer or design professional who can help bring your vision to life and provide guidance on materials, finishes, and design trends. They will ensure that the interior design of your concrete house reflects your personal style and enhances the overall functionality and comfort of your living space.
Remember, the interior design of your concrete house is an opportunity to showcase your personality and create a warm and inviting atmosphere. Let your creativity and individuality shine through as you design each room to reflect your unique lifestyle and preferences.
Exterior Design
The exterior design of your concrete house is the first impression visitors will have and sets the tone for the overall aesthetic of your home. It is important to create a visually appealing and harmonious exterior that reflects your personal style. Here are some key considerations for the exterior design of your concrete house:
- Architectural Style: Choose an architectural style that suits your taste and complements the surrounding environment. Whether you prefer a modern, minimalist design or a more traditional aesthetic, ensure that the exterior design aligns with the overall vision for your concrete house.
- Facade: Select an appropriate facade treatment that enhances the aesthetic appeal of your house. Consider using materials such as decorative concrete, cladding, stone veneer, or a combination to add texture and visual interest.
- Windows and Doors: Pay attention to the design and placement of windows and doors to create a cohesive and visually pleasing exterior. Choose styles, finishes, and sizes that complement the architectural style and allow for optimal natural light and ventilation.
- Roofline: Determine the roofline and eaves design that best suits the architectural style of your house. Whether it’s a flat roof, gable roof, or hip roof, ensure that it complements the overall design and provides protection and visual appeal.
- Color Scheme: Select a color palette for the exterior that reflects your personal style and enhances the architectural features. Consider the surrounding environment, climate, and neighborhood guidelines when choosing colors for the walls, trim, and accents.
- Landscaping: Plan and integrate landscaping elements that enhance the exterior design and blend with the natural surroundings. Use plants, trees, pathways, and outdoor lighting to create a welcoming and inviting outdoor space.
- Outdoor Living Areas: Consider incorporating outdoor living areas, such as a patio, deck, or courtyard, to extend the usable space of your concrete house. Design these areas to be functional, comfortable, and in harmony with the overall exterior design.
- Sustainability: Incorporate sustainable elements into the exterior design, such as rainwater harvesting systems, permeable paving, or green roof options. These features not only benefit the environment but also add a unique and eco-friendly touch to your concrete house.
Collaborate with an architect or exterior designer to ensure that the overall exterior design of your concrete house is cohesive and aligns with your vision. They can provide valuable insights, design recommendations, and expertise to help you create a visually stunning and harmonious exterior.
Remember, the exterior design of your concrete house should reflect your individual style and create a welcoming and visually pleasing facade. Take pride in the design details and craftsmanship that will make your house a standout in the neighborhood.
Conclusion
Designing a concrete house involves careful consideration of numerous factors, from site analysis and planning to interior and exterior design. The strength and durability of concrete make it an excellent choice for building a modern and long-lasting home. By following the necessary steps and incorporating key design elements, you can create a concrete house that is not only visually stunning but also functional and sustainable.
During the site analysis phase, evaluating the location, topography, and soil conditions helps ensure a solid foundation for your concrete house. This understanding allows you to optimize the orientation, layout, and structural design of your home.
In the planning and design stage, collaborating closely with an architect or designer is crucial to translate your vision into a well-thought-out concept. Considering factors such as space planning, architectural style, and interior and exterior finishes helps create a personalized and aesthetically pleasing living space.
Foundation and structural design are fundamental to the long-term stability and durability of your concrete house. Working with a structural engineer helps ensure the structural integrity of the foundation, walls, and roof.
The wall and roof design contribute to the overall strength, insulation, and visual appeal of your concrete house. Incorporating sustainable features, such as energy-efficient windows, insulation, and renewable energy systems, helps minimize environmental impact and reduce operating costs.
The interior design of your concrete house focuses on creating functional and inviting spaces. Careful consideration of layout, color schemes, lighting, and furniture selection enables you to personalize each room and enhance overall comfort.
Finally, the exterior design showcases the character and style of your concrete house. Paying attention to architectural details, facade treatments, landscaping, and sustainable features adds curb appeal and creates a harmonious blend with the surrounding environment.
In conclusion, designing a concrete house is a comprehensive process that requires a balance between functionality, durability, aesthetics, and sustainability. By integrating these elements in a thoughtful and well-planned manner, you can create a concrete house that not only meets your needs but also exceeds your expectations for years to come.
Frequently Asked Questions about How To Design A Concrete House
Was this page helpful?
At Storables.com, we guarantee accurate and reliable information. Our content, validated by Expert Board Contributors, is crafted following stringent Editorial Policies. We're committed to providing you with well-researched, expert-backed insights for all your informational needs.
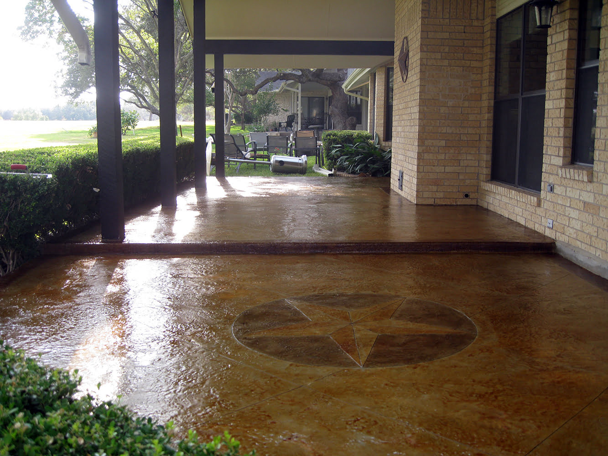
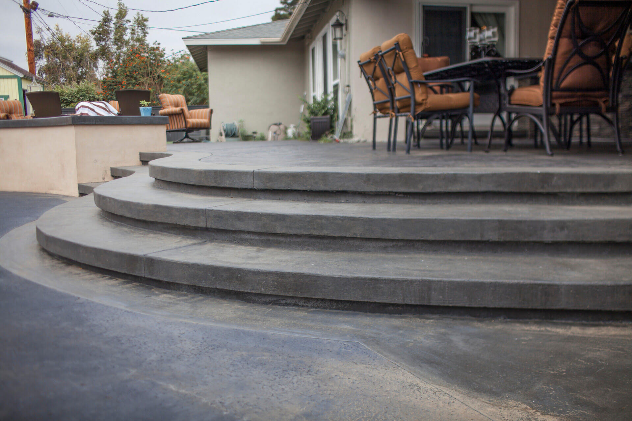
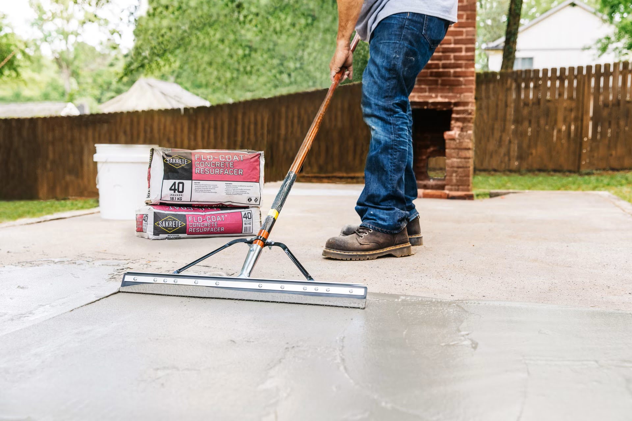
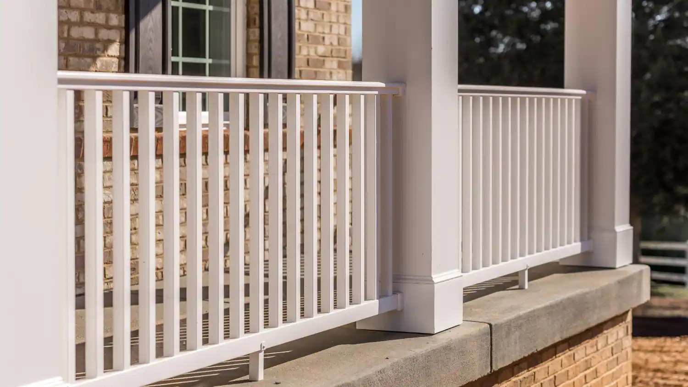
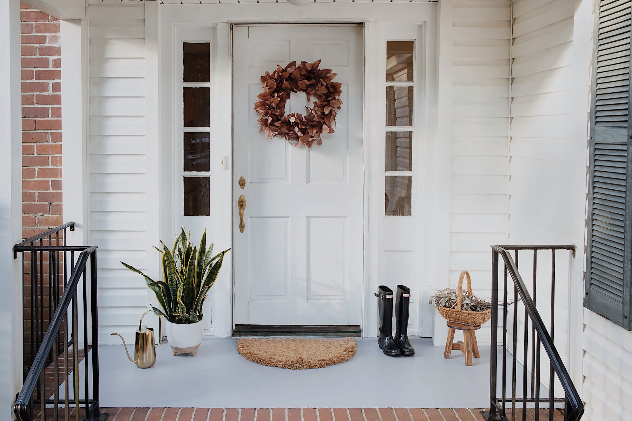
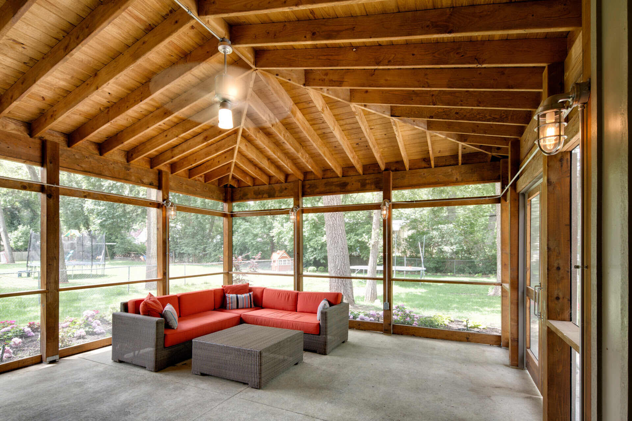
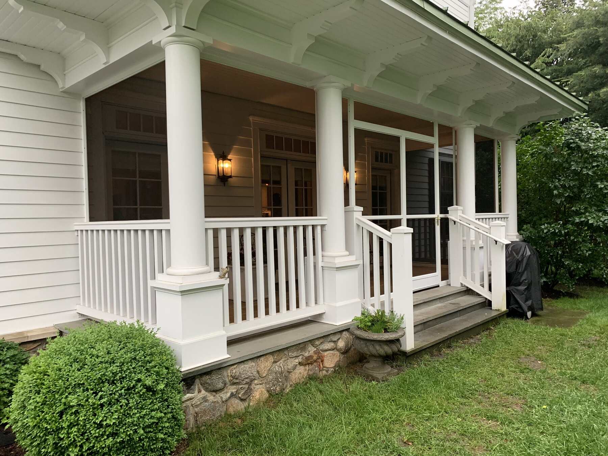
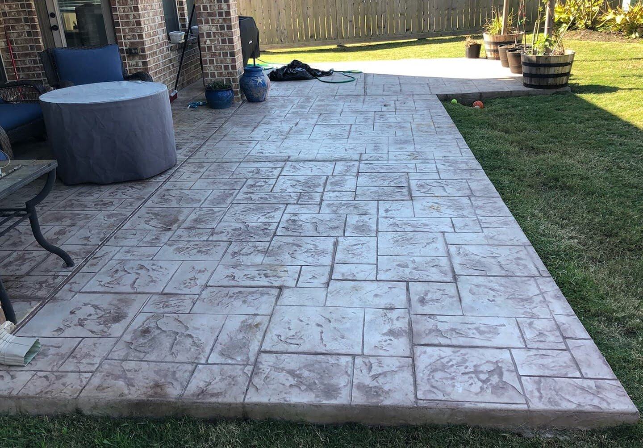
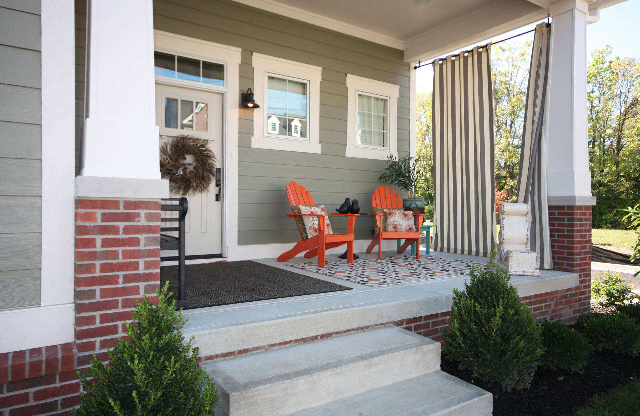
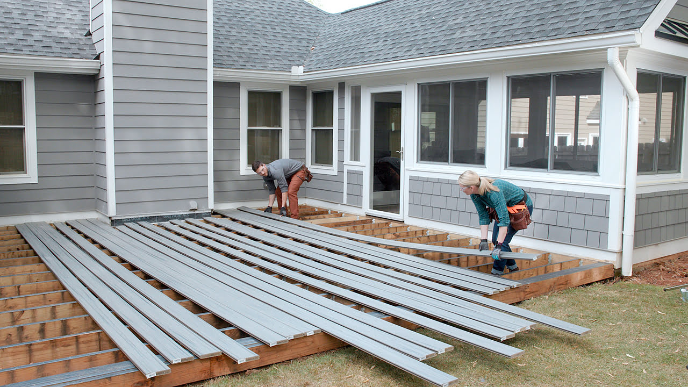
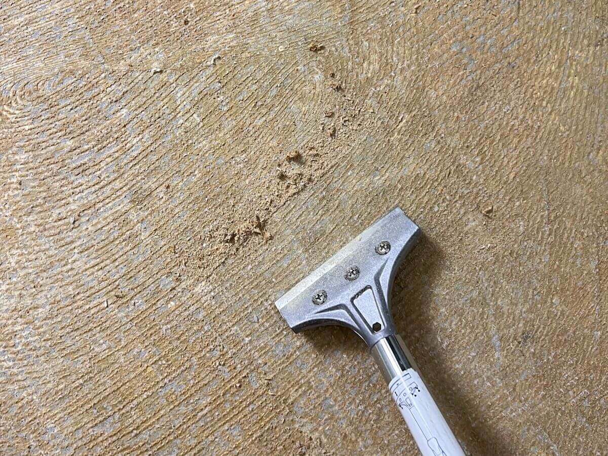
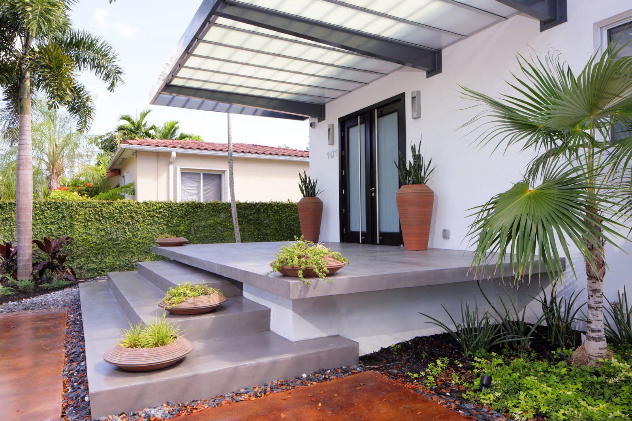
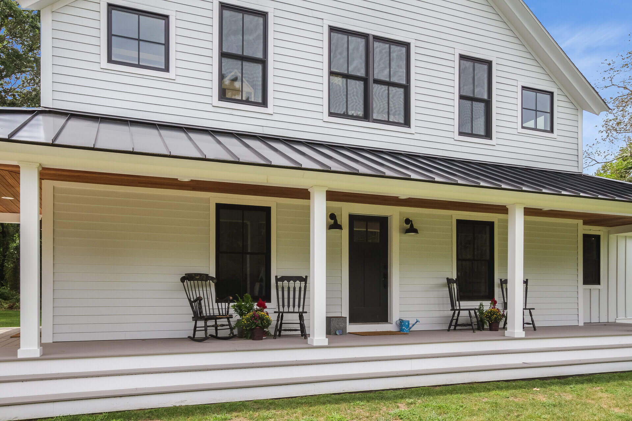

0 thoughts on “How To Design A Concrete House”