Home>diy>Architecture & Design>How To Design A House Foundation
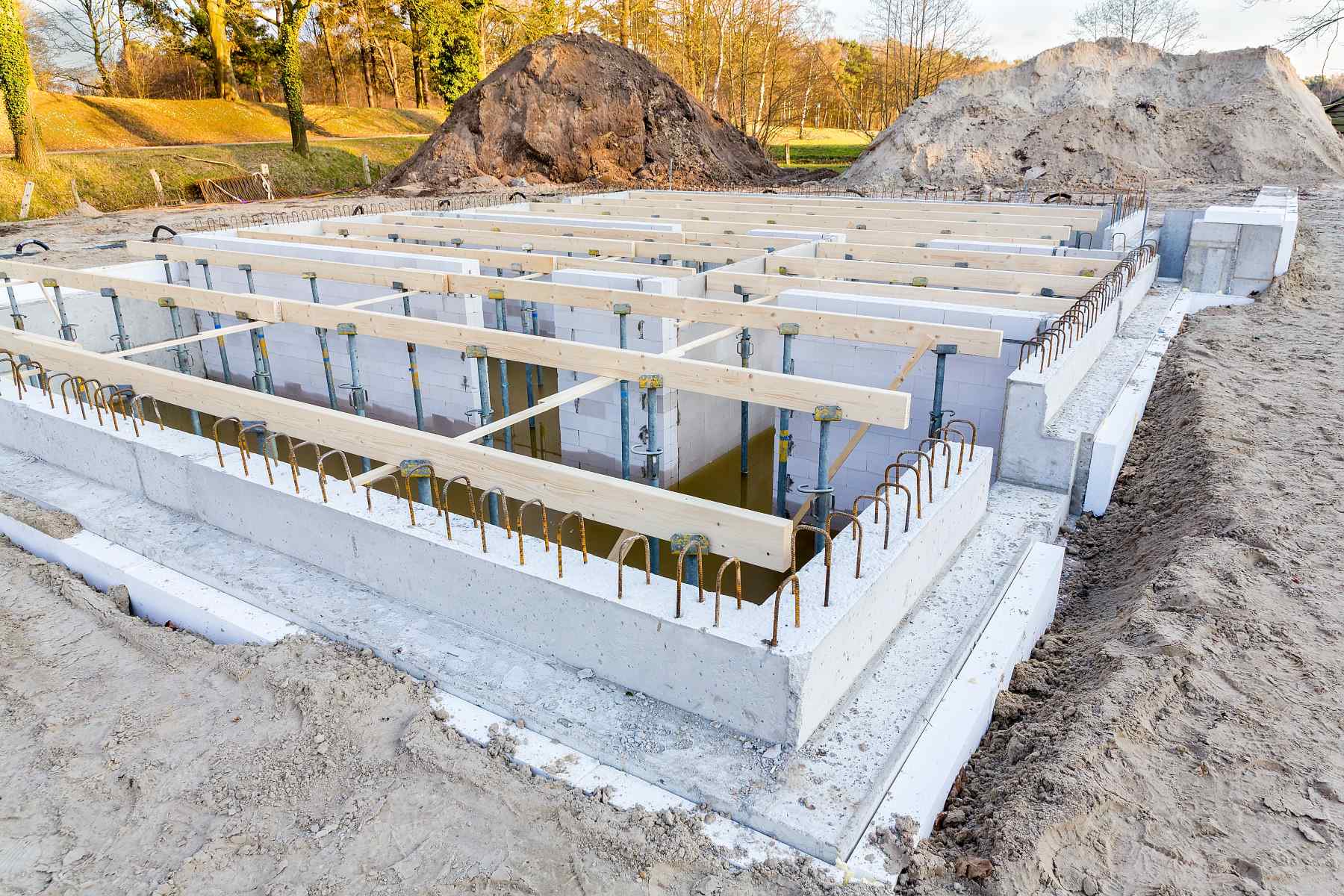

Architecture & Design
How To Design A House Foundation
Modified: October 19, 2024
Learn how to design a solid house foundation with expert architectural design techniques and principles. Ensure a stable and durable structure for your dream home with our comprehensive guide.
(Many of the links in this article redirect to a specific reviewed product. Your purchase of these products through affiliate links helps to generate commission for Storables.com, at no extra cost. Learn more)
Introduction
Welcome to the world of architectural design, where every structure starts with a strong foundation. Just like the roots of a tree, a solid foundation is essential for the stability and longevity of any building. Whether you are designing a residential house or a commercial complex, understanding the fundamentals of house foundation design is crucial.
In this article, we will explore the key factors involved in designing a house foundation. From assessing the site to choosing the right type of foundation and executing the construction process, each step is vital in ensuring a safe and structurally sound building.
Building a house is an investment, and the foundation is the starting point that supports the entire structure. It plays a crucial role in transferring the weight of the building to the ground and resisting various forces such as gravity, wind, and earthquakes. A well-designed foundation will not only provide stability to the building but also prevent settlement issues, water intrusion, and structural failure.
Before diving into the technical aspects of foundation design, it is important to note that every project is unique, and there is no “one size fits all” solution. The design requirements will depend on factors such as soil conditions, building size and type, local building codes, and budget constraints. Therefore, it is essential to work closely with a qualified architect or structural engineer who can assess these variables and create a tailored foundation design for your specific project.
Now, let’s explore the key steps involved in designing a house foundation, starting with the assessment of the site.
Key Takeaways:
- A strong foundation is crucial for stability, durability, and longevity of any building. Understanding soil conditions, load requirements, and adhering to building codes are essential for creating a robust foundation.
- From site assessment to waterproofing and drainage systems, each step in the foundation construction process plays a vital role in ensuring the structural integrity and safety of the building.
Read more: How To Build A Foundation For A House
Understanding the Importance of a Strong Foundation
When it comes to building a house, the foundation is arguably the most important element of the entire structure. It serves as the base upon which the rest of the building is built and provides stability and support for the entire load. Let’s explore why a strong foundation is crucial for a well-built house.
Structural Stability: A strong foundation ensures that the house remains structurally stable, even in adverse conditions such as earthquakes or strong winds. It helps distribute the weight of the building evenly to the ground, preventing uneven settlement and potential structural damage.
Preventing Settlement Issues: Houses are built on soil, which can settle and shift over time. If the foundation is not properly designed, it can lead to differential settlement, where one part of the house sinks more than the other. This can cause cracks in the walls, uneven floors, and doors that don’t close properly. A strong foundation helps mitigate these settlement issues, ensuring the longevity of the house.
Waterproofing and Moisture Control: A properly designed foundation incorporates waterproofing techniques to prevent moisture from seeping into the house. Water intrusion can not only damage the structural integrity of the building but also lead to mold and mildew growth, causing health issues for the inhabitants. A strong foundation includes effective drainage systems and moisture barriers to keep the house dry and safe.
Long-Term Durability: A well-built foundation ensures the long-term durability of the house. It provides a solid base that can withstand the test of time, reducing the need for costly repairs or foundation strengthening in the future.
Energy Efficiency: A strong foundation can also contribute to the energy efficiency of the house. By preventing air infiltration and heat loss through the foundation, it helps maintain a comfortable indoor environment with reduced energy consumption.
In summary, a strong foundation is essential for a well-built house. It ensures structural stability, prevents settlement issues, controls moisture, improves durability, and enhances energy efficiency. Now that we understand the importance of a strong foundation, let’s move on to the next step in the house foundation design process: assessing the site.
Assessing the Site
Before beginning the design of a house foundation, it is crucial to assess the site where the building will be constructed. Site assessment involves evaluating various factors that can impact the foundation design and overall structural integrity of the house.
Soil Type and Conditions: The type of soil on which the building will be constructed is a significant consideration. Different soil types, such as clay, sand, silt, or gravel, have varying bearing capacities and behaviors. It is essential to conduct a soil investigation to determine the properties of the soil, including its strength, compressibility, and moisture content. This information will guide the foundation design process, ensuring that the foundation can support the load of the building.
Groundwater Level: The groundwater level is the depth below the ground surface at which water is present. High groundwater levels can lead to waterlogging issues, causing soil instability and potential foundation problems. It is crucial to assess the groundwater level to determine if any waterproofing measures or drainage systems are necessary to protect the foundation from water-related damage.
Topography and Slope: The topography and slope of the site can significantly impact the foundation design. If the site is on a slope, additional considerations, such as slope stability and erosion control, may be required. The topography can also affect the depth of the foundation, as areas with steeper slopes may require deeper foundation footings for stability.
Proximity to Trees and Vegetation: Large trees and vegetation near the building site can have an impact on the foundation. The roots of trees can absorb moisture from the soil, causing differential settlement and potentially damaging the foundation. It is important to assess the proximity of trees and vegetation and take appropriate measures, such as root barriers or tree removal, to prevent any future issues.
Local Building Codes and Regulations: Every locality has specific building codes and regulations that must be followed. These codes may dictate the foundation design requirements, such as minimum footing dimensions, reinforcement specifications, and construction techniques. It is crucial to consult with local building authorities or a structural engineer to ensure compliance with these codes.
By thoroughly assessing the site, including soil conditions, groundwater levels, topography, proximity to trees, and local building codes, architects and engineers can gather valuable information to inform the foundation design process. This assessment phase is essential for creating a robust and suitable foundation design that can withstand the unique characteristics of the site.
Next, let’s delve into the process of determining the load requirements, which is another crucial step in house foundation design.
Determining the Load Requirements
When designing a house foundation, it is vital to accurately determine the load requirements that the foundation will need to support. The load requirements include both the dead loads and live loads, which are the static and dynamic forces acting on the structure, respectively.
Dead Loads: Dead loads refer to the weight of the permanent components of the structure, including the walls, floors, roof, and any fixed installations. These loads are constant and do not change over time. Dead loads are calculated based on the materials used and the dimensions of the building components. For example, the weight of concrete slabs, steel beams, or wooden trusses are considered dead loads.
Live Loads: Live loads are the temporary or moving loads that the structure experiences. These include the weight of people, furniture, equipment, and any other variable loads. Live loads are determined based on the expected occupancy of the building and the specific usage of each area. For example, a residential house may have different live loads for bedrooms, living rooms, and kitchens, while a commercial building may have varying live loads for offices, corridors, and assembly areas.
In addition to dead and live loads, it is also important to consider other factors that can generate external forces on the foundation, such as wind loads, snow loads, seismic loads, and soil pressure. These factors need to be analyzed and incorporated into the design calculations to ensure that the foundation can safely handle all anticipated loads.
To accurately determine the load requirements, architects and structural engineers use various industry-standard methods and calculations. These calculations take into account factors such as occupancy types, occupancy loads, building codes, and safety factors. Advanced engineering software and simulations are often utilized to simulate real-life load scenarios and assess the behavior of the foundation under different conditions.
By accurately determining the load requirements, architects and engineers can design a foundation system that is specifically tailored to support the anticipated loads of the building. This ensures the structural integrity and safety of the structure, preventing any excessive settlement or failure due to inadequate load-bearing capacity.
Now that we have established the load requirements for the foundation, let’s move on to the next step in the house foundation design process: choosing the type of foundation.
Choosing the Type of Foundation
When it comes to designing a house foundation, several factors need to be considered to determine the most suitable type of foundation for the specific project. The choice of foundation type depends on variables such as soil conditions, load requirements, building size and shape, and local building codes. Let’s explore some common types of foundations and their key attributes.
1. Strip Foundation: Also known as a continuous footing, strip foundation is a shallow foundation that supports load-bearing walls or a row of closely spaced columns. It consists of a continuous concrete strip that evenly distributes the building load to the ground. Strip foundations are ideal for buildings with uniform loads and stable soil conditions.
2. Pad Foundation: Pad foundation, also known as isolated footing, is used to support individual columns, pillars, or point loads. These individual footings are designed to transfer the load to the ground while preventing excessive settlement. Pad foundations are commonly used in structures with heavy concentrated loads, such as high-rise buildings or industrial facilities.
3. Raft Foundation: A raft foundation, also known as a mat foundation, is a large concrete slab that covers the entire area beneath the building. It distributes the load over a wide area, reducing the stress on the underlying soil. Raft foundations are suitable for buildings constructed on weak or variable soils, as they provide additional stability and can minimize differential settlement.
4. Pile Foundation: Pile foundations are deep foundations that transfer the building load to a deeper and stronger layer of soil or rock. Piles are long, slender columns that are driven or bored into the ground. They can be made of concrete, steel, or timber. Pile foundations are used when the soil near the surface is weak or unstable, or when the loads are exceptionally heavy.
5. Basement Foundation: A basement foundation involves excavating beneath the ground level to create living or storage space below the main floor. It provides additional usable space and can offer protection against natural disasters. Basement foundations require careful waterproofing and moisture management to ensure a dry and habitable environment.
The selection of the foundation type is a critical decision that impacts the structural integrity, construction cost, and overall performance of the building. It requires careful consideration of site characteristics, load requirements, and engineering expertise. Architects and structural engineers work closely to evaluate these factors and determine the most suitable foundation type for each specific project.
Now that we have discussed the different types of foundations, let’s move on to the next step in the house foundation design process: soil investigation and preparation.
Read more: How To Build A Foundation For A Tiny House
Soil Investigation and Preparation
Before proceeding with the construction of a house foundation, it is crucial to thoroughly investigate and understand the soil conditions at the building site. Soil investigation helps architects and engineers assess the bearing capacity, settlement potential, and overall stability of the soil, ensuring that the foundation design is appropriate and safe. Here are the key steps involved in soil investigation and preparation:
1. Soil Testing: Soil testing involves collecting samples from different depths at the site and analyzing them in a laboratory. Various tests, such as the Standard Penetration Test (SPT), cone penetration test (CPT), and soil classification tests, are conducted to determine the properties of the soil. These properties include soil type, compaction, shear strength, permeability, and consolidation characteristics. Soil testing provides valuable information for designing the foundation and selecting suitable construction techniques.
2. Geotechnical Report: Based on the results of soil testing, a geotechnical report is prepared. This report summarizes the soil properties, identifies any potential issues or challenges, and provides recommendations for the foundation design. The geotechnical report serves as a guide for architects and engineers, ensuring that the foundation is designed to withstand the anticipated soil conditions.
3. Foundation Design: The information obtained from the soil investigation is used to design the foundation. Factors such as the bearing capacity of the soil, potential settlement, and soil improvement techniques are taken into consideration. The design may involve selecting appropriate foundation types, determining the size and depth of footings, and incorporating reinforcement and drainage systems as necessary. The foundation design aims to distribute the building load effectively and minimize any potential long-term issues due to soil instability.
4. Soil Improvement: In some cases, the soil conditions may not be ideal for the chosen foundation type. In such situations, soil improvement techniques can be employed to enhance the stability and load-bearing capacity of the soil. Common soil improvement methods include compaction, soil stabilization with additives, ground improvement using geosynthetics, and deep soil mixing. These techniques help mitigate potential settlement and improve the overall performance of the foundation.
5. Excavation and Site Preparation: Once the foundation design is finalized, excavation begins to prepare the site for construction. The excavation process involves removing any existing vegetation, topsoil, or undesirable materials to reach the desired foundation depth. Proper excavation techniques, such as sloping or shoring, are employed to ensure worker safety and avoid potential collapse.
Soil investigation and preparation are critical steps in house foundation design. They provide essential information about the soil conditions and influence the foundation design and construction process. By conducting thorough soil investigation, architects and engineers can ensure that the foundation is built upon a solid and stable base, setting the stage for a strong and resilient building.
Next, let’s explore the steps involved in excavation and site clearing for the foundation construction process.
Excavation and Site Clearing
Excavation and site clearing are crucial steps in the construction of a house foundation. These processes involve removing the existing topsoil, vegetation, and any other obstructions to prepare the site for the foundation construction. Let’s explore the key steps involved in excavation and site clearing:
1. Site Survey and Marking: Before excavation begins, a site survey is conducted to accurately mark the boundaries and establish reference points. This helps ensure that the excavation is carried out within the designated area and according to the approved plans.
2. Clearing Vegetation and Debris: The first step in site clearing is the removal of any vegetation, including trees, shrubs, and grass. This is done to create a clear area for excavation and to prevent potential damage to the vegetation during the construction process. Any debris, such as rocks, roots, or construction waste, is also cleared from the site.
3. Excavation Planning: Excavation planning involves determining the depth and dimensions of the foundation excavation based on the approved design plans. This includes establishing the required footing depth, accounting for any slopes or variations in the terrain, and ensuring proper drainage for the site.
4. Excavation Process: The excavation process begins with the removal of the topsoil using machinery such as excavators or bulldozers. The soil is then gradually excavated to the required depth, taking care to avoid overexcavation or damaging the surrounding areas. The excavation process is closely monitored to ensure that the dimensions and levels are consistent with the design plans.
5. Site Grading and Compaction: After excavation, the site is leveled and graded to ensure a uniform surface and proper drainage. Suitable backfill material is used to fill any trenches or gaps created during the excavation process. The soil is compacted using compaction equipment to provide a stable base for the foundation.
6. Site Stabilization: Depending on the soil conditions, additional stabilization measures may be required, such as the installation of retaining walls or ground improvement techniques. These measures help prevent soil erosion, provide additional support, and ensure the long-term stability of the foundation.
Excavation and site clearing are critical to creating a solid base for the foundation construction. Proper planning and execution of these steps ensure that the construction process starts on a well-prepared site, minimizing the potential risks and maximizing the efficiency of the foundation construction.
Next, let’s move on to the next step in house foundation construction: footing design and layout.
When designing a house foundation, consider the soil type and its bearing capacity to ensure the foundation can support the weight of the structure. Conduct a soil test to determine the appropriate foundation design.
Footing Design and Layout
Once the site has been excavated and cleared, the next step in house foundation construction is the footing design and layout. The footings are the structural elements that distribute the load from the building to the supporting soil. Proper footing design and layout are crucial for ensuring the stability and integrity of the foundation. Let’s explore the key aspects of footing design and layout:
1. Load Calculation: The first step in footing design is to calculate the load that the footings need to support. This involves considering the dead loads (the weight of the structure) and the live loads (anticipated loads from people, furniture, equipment, etc.). The load calculation considers factors such as the size and type of the building, local building codes, and any additional loads specific to the site conditions.
2. Footing Type: Based on the load calculation and soil conditions, the appropriate type of footing is selected. Common footing types include spread footings, isolated footings, combined footings, and mat footings. The chosen footing type should provide sufficient load-bearing capacity and distribute the load evenly to the underlying soil.
3. Footing Dimensions: Once the footing type is determined, the dimensions of the footings are established. This includes the width, length, and depth of the footings, which depend on the load requirements and the bearing capacity of the soil. The footing dimensions are designed to ensure proper weight distribution and to prevent excessive settlement or uneven settlement.
4. Reinforcement and Formwork: In some cases, footings may require reinforcement to enhance their strength and stability. Reinforcement can be in the form of steel bars or wire mesh, depending on the structural requirements. Additionally, formwork is constructed to shape and contain the concrete during the pouring process. The formwork ensures that the footings are accurately shaped and that the concrete is properly contained and cured.
5. Footing Layout: Once the design and dimensions of the footings are finalized, the layout process begins. This involves marking the locations of the footings on the site according to the approved plans. Accurate and precise layout ensures that the footings are placed in the correct positions, aligned with the building structure, and properly spaced based on the design requirements.
Proper footing design and layout are essential for the stability and longevity of the foundation. It is crucial to work with experienced architects or structural engineers who can analyze the load requirements, interpret the soil investigation results, and determine the most appropriate footing design for the specific project.
Next, let’s move on to the next step in the house foundation construction process: pouring the concrete slab.
Pouring the Concrete Slab
Once the footing design and layout are complete, the next step in house foundation construction is pouring the concrete slab. The concrete slab provides a solid base for the construction of the building and plays a crucial role in the overall stability and durability of the foundation. Let’s explore the key aspects of pouring the concrete slab:
1. Preparation: Before pouring the concrete, it is important to prepare the site and the formwork. The formwork should be clean, properly aligned, and well-supported to ensure that the concrete will be poured into the desired shape and dimensions. The site should be free from obstructions and debris that may interfere with the pouring process.
2. Concrete Mix Design: The selection of the concrete mix design is crucial for achieving the desired strength and workability of the slab. The mix design may vary depending on factors such as the structural requirements, climate conditions, and local building codes. It is important to work with a qualified concrete supplier or engineer to determine the appropriate mix design for the specific project.
3. Pouring and Leveling: The concrete is poured into the formwork in manageable sections, taking care to avoid any gaps or voids. It is important to maintain a consistent pour rate to ensure uniformity throughout the slab. After pouring, the concrete is leveled using tools such as screeds or floats to achieve a smooth and even surface.
4. Reinforcement and Control Joints: Depending on the structural requirements, the concrete slab may incorporate reinforcement, such as steel mesh or rebar, to enhance its strength and durability. Control joints are also installed to mitigate crack formation and control potential shrinkage during the curing process.
5. Curing and Protection: After pouring, the concrete slab needs to be properly cured to achieve optimal strength and durability. Curing involves providing adequate moisture and temperature control to allow the concrete to hydrate and develop its full strength. Additionally, the slab needs to be protected from drying too quickly or being subjected to extreme temperature fluctuations during the curing process.
Accurate and precise pouring of the concrete slab is crucial for ensuring a strong and durable foundation. It is important to follow the proper techniques, guidelines, and industry best practices for concrete placement to ensure a high-quality result.
With the concrete slab in place, the foundation starts to take shape. The next step is to install the foundation walls, which we will explore in the following section.
Installing Foundation Walls
Once the concrete slab has been poured and cured, the next step in house foundation construction is the installation of foundation walls. Foundation walls provide structural support, enclose the basement or crawl space, and protect the building from external elements. Let’s explore the key aspects of installing foundation walls:
1. Wall Material: Foundation walls can be constructed using various materials, including poured concrete, concrete blocks, or insulated concrete forms (ICFs). The choice of wall material depends on factors such as the structural requirements, local building codes, and budget constraints. Each material has its own advantages and considerations in terms of strength, insulation, and construction techniques.
2. Wall Design and Reinforcement: The design of foundation walls is based on factors such as the height of the walls, soil conditions, and load requirements. The walls may incorporate reinforcement, such as steel bars or wire mesh, to enhance their strength and resistance to external forces. The reinforcement is typically placed within the wall forms before the concrete or blocks are installed.
3. Formwork or Block Installation: If poured concrete walls are being used, formwork is installed around the perimeter of the foundation to create the desired shape and dimensions of the walls. The formwork must be properly aligned and supported to ensure that the walls are straight and level. For concrete block walls, the blocks are laid horizontally, with mortar providing the necessary bond between the blocks.
4. Wall Waterproofing and Insulation: Foundation walls must be appropriately waterproofed to prevent water infiltration and moisture damage. This may involve applying a liquid or sheet membrane to the exterior of the walls or incorporating waterproofing additives into the concrete. Insulation is also installed to improve energy efficiency and prevent heat loss through the foundation walls.
5. Backfilling and Compaction: After the foundation walls have been constructed, the space between the walls and the excavated soil is backfilled. This involves filling the gap with suitable fill material, such as gravel or granular soil, and compacting it to ensure stability and prevent settlement. Proper compaction techniques are employed to achieve the desired density and avoid future problems.
Installing foundation walls is a critical step in the construction process, as it provides structural integrity, protection, and functionality to the building. It is essential to follow proper construction techniques, building codes, and industry standards to ensure that the foundation walls are structurally sound and able to withstand the loads and forces imposed on them.
Next, let’s explore the important steps of waterproofing and installing drainage systems to protect the foundation from water-related issues.
Waterproofing and Drainage Systems
Waterproofing and drainage systems play a crucial role in protecting the foundation of a house from water intrusion and potential damage. These systems are designed to prevent the accumulation of water around the foundation and maintain a dry and stable environment. Let’s explore the important steps involved in waterproofing and installing drainage systems:
1. Exterior Waterproofing: The first line of defense against water intrusion is exterior waterproofing. This involves applying a waterproof membrane or coating to the exterior surface of the foundation walls. The membrane acts as a barrier, preventing water from seeping into the foundation. Special attention is given to vulnerable areas such as corners, joints, and penetrations, where additional waterproofing measures may be required.
2. Drainage System: A proper drainage system is essential for directing water away from the foundation. This system typically includes components such as perforated pipes, gravel or aggregate, and a drainage membrane or fabric. The pipes collect and channel water away from the foundation, while the gravel or aggregate provides a path for the water to flow. The drainage membrane or fabric helps prevent soil and debris from clogging the system.
3. Sump Pump Installation: In areas with a high water table or where significant water accumulation is expected, a sump pump is often installed. The sump pump collects water that accumulates in a sump pit and pumps it away from the foundation to a designated drainage area. This prevents water from entering the basement or crawl space and helps maintain a dry environment.
4. Interior Water Management: In addition to exterior waterproofing, interior water management techniques are employed to handle any water that may still enter the foundation. This includes the installation of interior drainage systems, such as French drains or weeping tiles, along the interior perimeter of the basement walls. These systems collect and redirect any water that penetrates the foundation to the sump pump for removal.
5. Proper Grading and Landscape Management: Ensuring that the surrounding landscape is properly graded and sloped away from the foundation is essential for effective water management. Proper grading helps direct water away from the foundation and prevents water from accumulating around the base of the building. It is also important to maintain vegetation and landscaping features that promote healthy drainage and prevent excessive water retention.
Waterproofing and drainage systems are critical for maintaining the integrity and longevity of the foundation. Investing in effective waterproofing measures and proper drainage not only protects against water damage but also helps prevent issues such as mold growth, foundation settling, and structural damage.
With the foundation protected and the water management systems in place, the next step is backfilling the excavated soil and ensuring proper compaction to complete the foundation construction process.
Backfilling and Compaction
Once the foundation construction is complete, the next step is backfilling the excavated soil and ensuring proper compaction. Backfilling refers to the process of filling the space around the foundation walls with soil or other suitable materials. Compaction, on the other hand, involves compacting the backfilled soil to ensure stability and prevent future settlement. Let’s explore the important steps involved in backfilling and compaction:
1. Backfill Material: The backfill material should be carefully selected to provide proper support and drainage around the foundation. Granular materials such as gravel or crushed stone are commonly used as they allow for effective drainage. In some cases, engineered backfill materials may be required, especially in areas with poor soil conditions or where additional stability is needed.
2. Backfilling Process: The backfill material is added in layers around the foundation walls. Each layer is compacted before adding the next to ensure proper compaction and stability. The backfill is added evenly on all sides of the foundation to maintain uniform pressure and prevent uneven settlement. The process continues until the desired grade level is achieved.
3. Compaction: Compaction is a vital step in ensuring the stability of the backfilled soil. Compaction equipment, such as vibratory rollers or plate compactors, is used to apply pressure to the backfill material, reducing its voids and increasing its density. Proper compaction helps prevent future settlement, soil erosion, and damage to the foundation walls.
4. Drainage Considerations: It is important to consider drainage during the backfilling process. Properly designed drainage systems, such as weeping tiles or French drains, should be installed to divert any water away from the foundation. This prevents water accumulation around the foundation walls, which can lead to hydrostatic pressure, soil saturation, and potential foundation damage.
5. Retaining Walls and Slopes: In cases where the surrounding terrain requires support or slopes need to be created, retaining walls may be constructed. Retaining walls provide stability to the backfilled soil and prevent erosion. These walls can be built using a variety of materials, including concrete, stone, or other engineered wall systems.
Backfilling and compaction are critical steps in the foundation construction process. Properly backfilled and compacted soil creates a stable environment around the foundation, supporting the structure and minimizing the risk of settlement or structural damage in the future.
With the backfilling and compaction complete, the next steps in the house construction process involve inspections, quality control, and the continuation of building the superstructure of the house.
Inspections and Quality Control
Inspections and quality control are essential steps in the house construction process to ensure that the foundation is built to the highest standards and meets all safety and structural requirements. These processes involve thorough inspections, compliance checks, and quality control measures. Let’s explore the important aspects of inspections and quality control in foundation construction:
1. Building Code Compliance: During the foundation construction process, regular inspections are conducted by building code officials or certified inspectors to ensure that the work is in compliance with local building codes and regulations. This includes checking the dimensions, materials used, reinforcement placement, and adherence to approved plans and designs.
2. Structural Integrity: Inspections are carried out to verify the structural integrity of the foundation. This involves evaluating the foundation’s capacity to withstand vertical and lateral loads, checking for proper reinforcement, and ensuring that the foundation walls and footings are structurally sound. Any deviations or issues observed are addressed and rectified before proceeding with further construction.
3. Quality Control Measures: Quality control measures are implemented throughout the foundation construction process to ensure that the work meets the required standards. This includes monitoring the proper placement and compaction of concrete, verifying the correct installation of reinforcement, conducting tests on concrete strength and quality, and inspecting the waterproofing and drainage systems for effectiveness.
4. Material Testing: Various tests are conducted on materials used in the foundation construction, such as concrete and reinforcement, to ensure their quality and suitability. These tests may include concrete slump tests, compressive strength tests, and reinforcement tensile strength tests. Material testing helps identify any issues early on and ensures that the foundation is built with high-quality materials.
5. Quality Assurance Documentation: Throughout the foundation construction process, proper documentation of inspections, test results, and quality control measures is maintained. This documentation serves as a record of compliance and provides valuable information for future reference or in case of any necessary repairs or modifications.
Inspections and quality control measures are crucial to ensure that the foundation is built to the highest standards. By adhering to building codes, conducting regular inspections, implementing quality control measures, and maintaining proper documentation, architects, engineers, and construction teams can ensure that the foundation construction is of the highest quality and meets all safety and structural requirements.
With the inspections and quality control measures complete, the foundation construction is now ready for the next phase of the house construction process, which involves building the superstructure and completing the rest of the house.
Conclusion
Designing a strong and resilient house foundation is a crucial step in ensuring the stability, durability, and longevity of any building. From the initial site assessment to the completion of the foundation construction, each step in the process requires careful consideration and expert knowledge.
Understanding the importance of a strong foundation sets the groundwork for a successful construction project. The assessment of the site helps identify soil conditions, groundwater levels, and potential challenges that may impact the foundation design. Determining the load requirements ensures that the foundation can support the weight and forces imposed by the building.
Choosing the appropriate type of foundation, based on soil conditions, load requirements, and local regulations, is vital. Soil investigation provides crucial information about the soil properties, while excavation and site clearing prepare the area for foundation construction. Footing design and layout are critical to distribute the load evenly and establish a solid base for the structure.
Pouring the concrete slab and installing the foundation walls create the foundation structure, and proper waterproofing and drainage systems protect it from water-related issues. Backfilling and compaction provide stability to the surrounding soil, and inspections and quality control measures ensure that the foundation meets all safety and structural requirements.
In conclusion, designing and constructing a house foundation is a complex process that requires a deep understanding of architecture, engineering, and construction principles. By considering soil conditions, load requirements, and adhering to building codes, a strong foundation can be created, providing a solid base for the rest of the building. Taking the time and effort to design and construct a robust foundation will result in a safe, structurally sound, and durable house that will stand the test of time.
Frequently Asked Questions about How To Design A House Foundation
Was this page helpful?
At Storables.com, we guarantee accurate and reliable information. Our content, validated by Expert Board Contributors, is crafted following stringent Editorial Policies. We're committed to providing you with well-researched, expert-backed insights for all your informational needs.
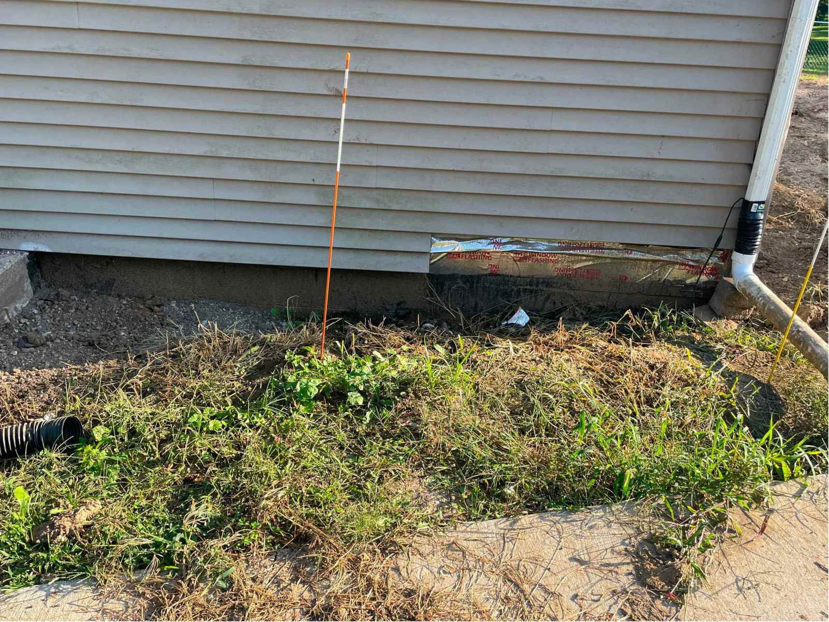
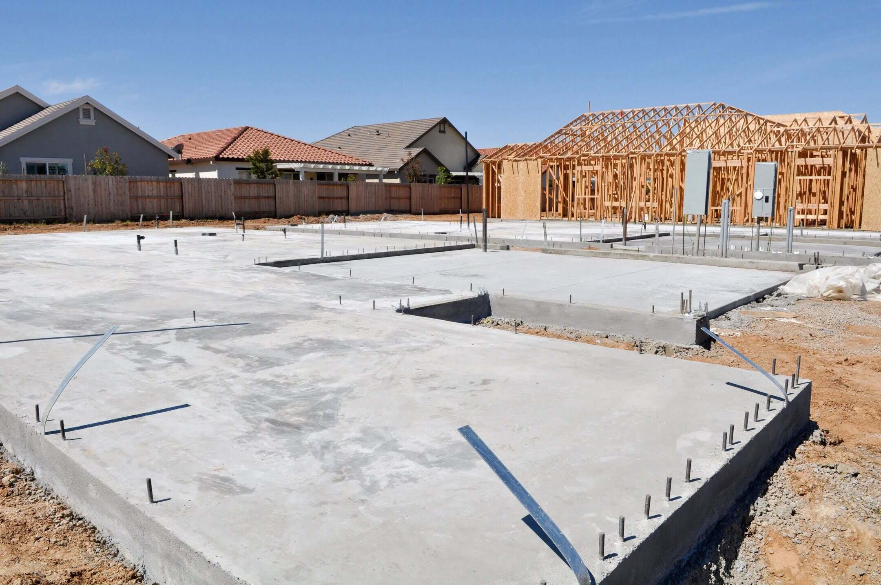


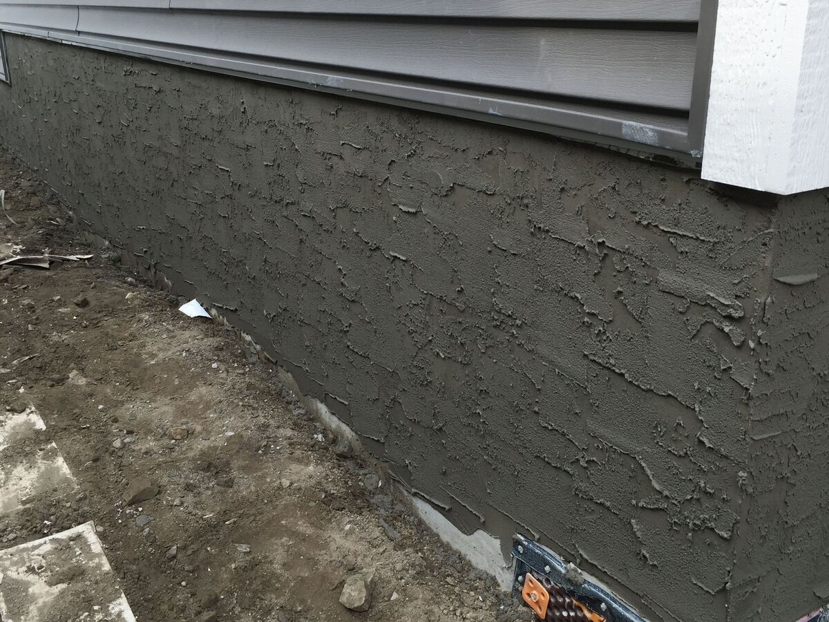
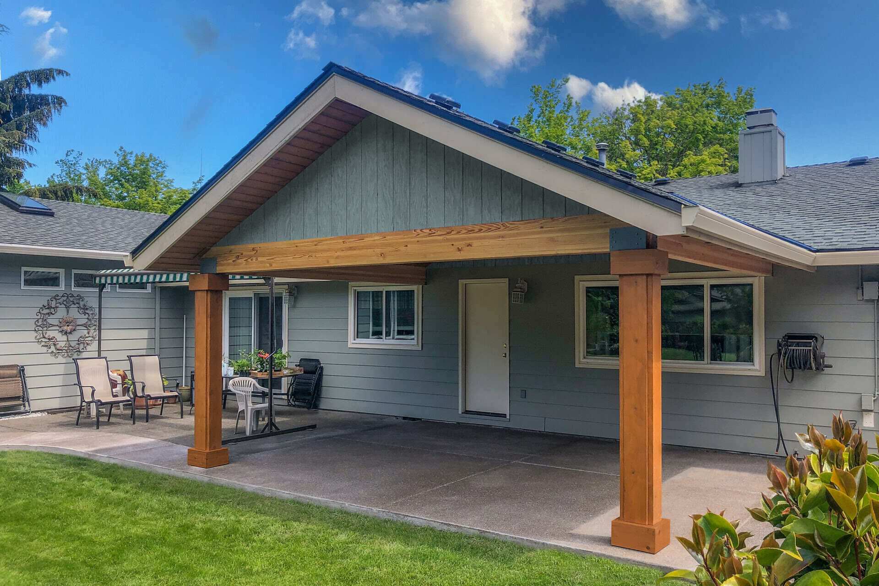
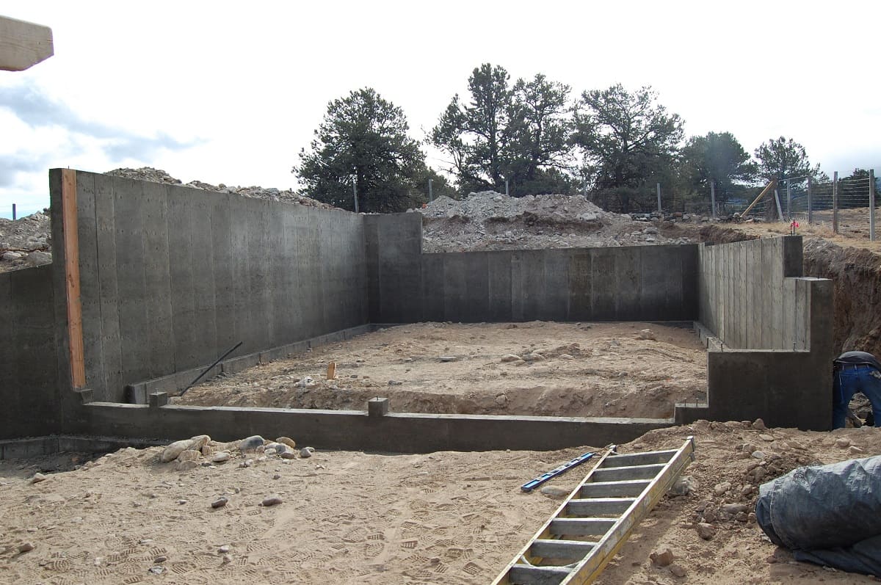
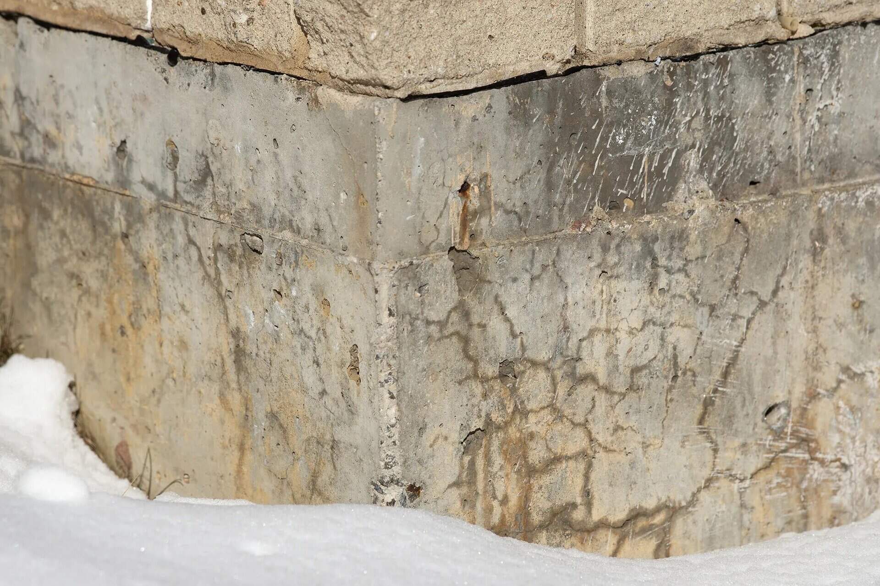


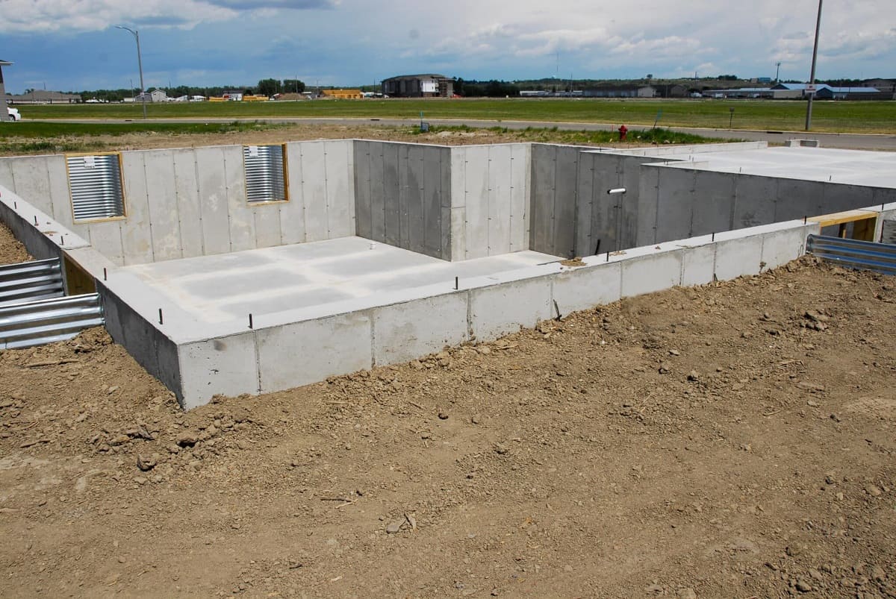


0 thoughts on “How To Design A House Foundation”