Home>diy>Architecture & Design>How To Make House Design
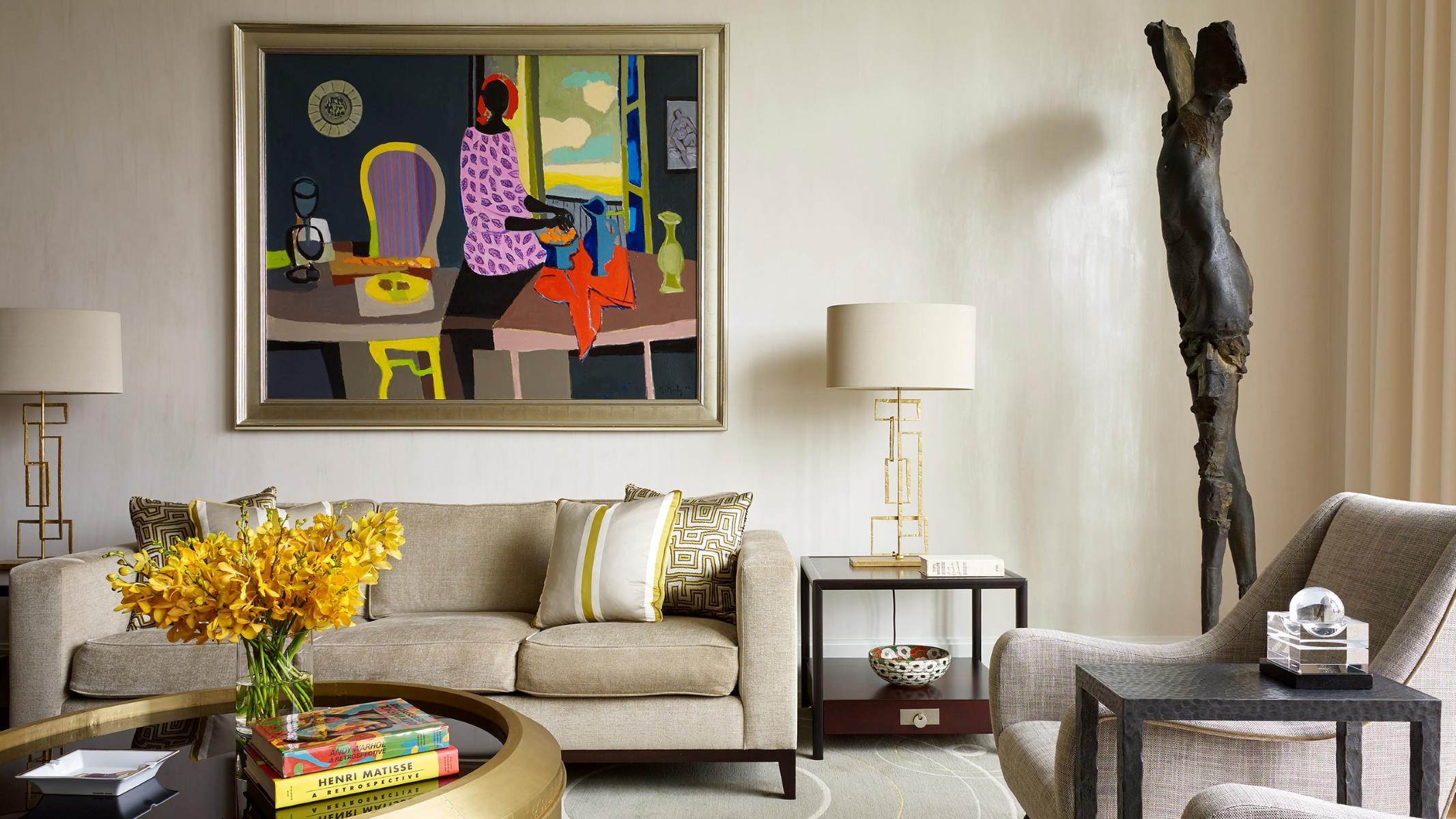

Architecture & Design
How To Make House Design
Modified: January 5, 2024
Learn the essentials of house design and explore architectural concepts with our expert guide. Discover the art of architecture design and create your dream home in style.
(Many of the links in this article redirect to a specific reviewed product. Your purchase of these products through affiliate links helps to generate commission for Storables.com, at no extra cost. Learn more)
Introduction
Designing a house is an exciting and important endeavor that allows you to create a space that reflects your personal style and meets your specific needs. The process of house design involves careful planning, research, and collaboration with architects or designers to bring your vision to life.
This comprehensive guide will walk you through the key steps involved in house design, helping you create a space that is functional, aesthetically pleasing, and well-suited to your lifestyle. From determining your needs and preferences to finalizing the design, we will explore each stage of the process, providing valuable tips and insights along the way.
Whether you are building a new house or renovating an existing one, this article will equip you with the knowledge and tools necessary to make informed decisions and achieve your dream home. So let’s dive in and learn how to make your house design a success!
Key Takeaways:
- Designing a house involves understanding your needs, setting a realistic budget, collaborating with professionals, and incorporating energy-efficient features to create a home that reflects your style and meets your requirements.
- The house design process encompasses determining preferences, gathering inspiration, finalizing floor plans, selecting materials, and reviewing the design to ensure it captures your vision and meets all requirements. Effective communication and collaboration with professionals are vital throughout the journey.
Step 1: Determine Your Needs and Preferences
Before diving into the design process, it’s essential to have a clear understanding of your needs and preferences. Consider how you will use the space and what elements are important to you in a home.
Start by evaluating your lifestyle and daily routines. Do you need a dedicated home office or a spacious kitchen? Are you an avid entertainer who requires a large living area? Identifying these specific requirements will help shape the design of your home.
Next, think about your personal style and aesthetic preferences. Are you drawn to modern, minimalist designs or do you prefer a more traditional, cozy feel? Explore magazines, websites, and social media platforms to gather inspiration and create a mood board that reflects your desired look and feel.
Consider the size and layout of your household. If you have a growing family or frequently host guests, you may need additional bedrooms or a guest suite. On the other hand, if you are an empty-nester or live alone, you might prioritize open spaces and minimalist design.
Take into account any unique needs or considerations. If you or a family member have mobility issues, you may want to incorporate accessibility features such as wide hallways and grab bars. If you live in a climate with extreme weather conditions, consider energy-efficient features and insulation to optimize comfort.
Finally, don’t forget to consider future needs. While it’s impossible to predict the future, think about potential changes such as expanding your family or working from home. Designing with flexibility in mind can save you time and money down the line.
By taking the time to determine your needs and preferences, you can ensure that your house design aligns with your lifestyle and reflects your unique personality. This foundation will guide you through the rest of the design process, allowing you to make informed decisions as you bring your vision to life.
Step 2: Research and Gather Inspiration
Once you have a clear understanding of your needs and preferences, it’s time to embark on the exciting journey of researching and gathering inspiration for your house design. This step allows you to explore various architectural styles, design trends, and innovative ideas that can help shape your vision.
Start by creating a digital or physical inspiration board where you can collect images, articles, and other sources of inspiration. Websites, magazines, and social media platforms like Pinterest and Instagram are great resources for finding design ideas. Browse through home design blogs, visit open houses, and attend design fairs or exhibitions to get a sense of different design concepts and materials.
Pay attention to the architecture and design elements that catch your eye. Are you drawn to the clean lines of modern architecture or the charm of a traditional farmhouse? Do you prefer an open floor plan or more defined rooms? Consider the use of natural light, outdoor spaces, and the integration of nature with the interior design.
Take note of specific features and details that you love, such as unique materials, color schemes, or architectural elements like vaulted ceilings or large windows. Remember that the goal of gathering inspiration is not to replicate what you find, but to identify elements that resonate with your style and can be incorporated into your own design.
It’s also important to consider the practical aspects of design during this research phase. Look for examples of efficient storage solutions, sustainable features, and technologies that can enhance the functionality and comfort of your home.
As you gather inspiration, keep in mind your budget and the feasibility of implementing certain design elements. It’s important to strike a balance between your dream design and the reality of your resources.
By immersing yourself in the world of design and taking the time to research and gather inspiration, you’ll be well-equipped to move forward to the next stage of the house design process. Your curated inspiration board will serve as a foundation for translating your vision into a concrete design concept that encapsulates your unique style and preferences.
Step 3: Set a Realistic Budget
Setting a realistic budget is a crucial step in the house design process. It helps ensure that your design goals align with your financial resources, allowing you to make informed decisions and avoid unnecessary financial stress.
Start by evaluating your overall financial situation and determining how much you are willing and able to invest in your house design project. Consider factors such as savings, income, and any available financing options.
Next, break down your budget into different categories such as construction costs, materials, furnishings, and professional fees. It’s important to allocate funds for unexpected expenses and contingencies that may arise during the design and construction process.
Research the average costs associated with house design and construction in your area. Take into account factors such as size, complexity, materials, and finishes. This will give you a general idea of what to expect and help you set a realistic budget.
Consult with professionals such as architects or designers, contractors, and suppliers to get a more accurate estimate of the costs involved in your specific project. They can provide insights into cost-saving measures, alternative materials, and design options that can help you stay within your budget.
Remember that it’s essential to strike a balance between your design aspirations and financial limitations. Consider prioritizing your needs versus wants and be prepared to make compromises if necessary.
Throughout the design process, keep track of your expenses and continually assess whether you are staying within your budget. Communicate openly with your design professionals and contractors to ensure transparency and avoid any unexpected financial surprises.
By setting a realistic budget from the start and regularly monitoring your expenses, you can navigate the house design process with confidence, knowing that your financial resources are aligned with your design goals.
Step 4: Choose an Architect or Designer
Choosing an architect or designer is a crucial step in the house design process. These professionals have the expertise and creativity to transform your vision into a tangible design concept and guide you through the entire construction process.
When selecting an architect or designer, consider their experience, qualifications, and portfolio. Look for professionals who have worked on projects similar to yours and have a track record of delivering successful designs.
Research and gather recommendations from friends, family, or colleagues who have recently gone through the house design process. Their firsthand experiences can provide valuable insights and help you make an informed decision.
Set up initial consultations with potential architects or designers to discuss your project and gauge their understanding of your needs and preferences. Communication and collaboration are important, so ensure that you have good chemistry and feel comfortable sharing your ideas with them.
Ask about their design process, timeline, and project management strategies. A well-organized professional will have a clear plan and be able to provide you with a realistic timeline for each stage of the project.
Review their portfolio to get a sense of their design style and aesthetic. Pay attention to their attention to detail, innovation, and ability to create functional spaces.
Don’t forget to consider your budget when choosing an architect or designer. Discuss fees and payment structures upfront to ensure that they align with your financial resources.
Once you have gathered sufficient information and assessed your options, make a confident decision based on the expertise, compatibility, and track record of the professionals you have considered.
Remember, choosing the right architect or designer is essential in creating a successful house design. Their expertise, creativity, and guidance will greatly influence the outcome of your project, so take the time to make a well-informed decision.
Step 5: Create an Initial Design Concept
Now that you have chosen an architect or designer, it’s time to start creating the initial design concept for your house. This stage is where your vision begins to take shape, and your ideas are transformed into a coherent design.
During the initial design phase, your architect or designer will work closely with you to understand your needs, preferences, and lifestyle. They will take into account the site conditions, local regulations, and any other relevant factors that may impact the design.
Start by discussing your functional requirements, such as the number of bedrooms, bathrooms, and living areas you need. Consider the flow of the space and how different areas will be connected. Your designer will create a floor plan that optimizes space utilization and enhances the functionality of your home.
Next, explore various design options and layouts. Work with your architect or designer to explore different architectural styles, exterior materials, and conceptual ideas. Consider how natural light and views can be incorporated into the design to create a harmonious and inviting atmosphere.
Visualize the different spaces within your home, including the kitchen, living areas, bedrooms, and outdoor spaces. Discuss your preferences for materials, finishes, colors, and other design elements that will bring your vision to life.
Your designer will create conceptual drawings, sketches, and 3D models to help you visualize the design. These drawings will evolve and be refined through an iterative process of feedback and revisions.
Collaboration with your architect or designer is key during this stage. Share your thoughts, ideas, and concerns openly and provide constructive feedback to ensure that the design aligns with your vision.
Remember that the initial design concept is just the starting point. It will be refined and developed further in the subsequent stages of the house design process. Be open to exploring new ideas and adapting the design to achieve the best possible outcome.
The creation of the initial design concept is an exciting step that sets the foundation for the rest of the design process. Embrace the collaborative nature of this stage and work closely with your architect or designer to create a design that reflects your lifestyle, preferences, and aspirations.
When making a house design, consider the flow of natural light and ventilation to create a comfortable and energy-efficient living space.
Step 6: Consider Structural and Technical Requirements
As your house design starts to take shape, it’s important to consider the structural and technical requirements of your project. This step involves evaluating the feasibility and practicality of your design in terms of construction, engineering, and technical systems.
Consult with your architect, structural engineer, and other professionals to ensure that your design meets all necessary building codes and regulations. They will assess the structural integrity of the design, including factors such as the foundation, load-bearing walls, and roof structure.
Consider the orientation of your home, particularly in relation to the sun’s path and prevailing winds. By positioning windows and openings strategically, you can optimize natural light, ventilation, and energy efficiency.
Explore different construction methods and materials that align with your design concept and budget. Your architect and builder can guide you in choosing durable, energy-efficient, and environmentally friendly options.
Integration of plumbing, electrical, and HVAC (heating, ventilation, and air conditioning) systems should also be considered during this stage. Discuss your requirements with qualified professionals to ensure that your design incorporates the necessary infrastructure for these systems.
Accessibility is a critical aspect to consider as well. If you or any family members have mobility needs, incorporate features such as ramps, wider doorways, and accessible bathrooms to enhance ease of movement and independence.
During the structural and technical assessment, it’s important to maintain open communication with your architect and other professionals. They will provide valuable insights and suggestions to ensure that your design meets all necessary requirements and functions effectively.
Be prepared for potential modifications or refinements to your design as structural and technical considerations are taken into account. Embrace these changes as they contribute to the overall safety, longevity, and functionality of your home.
By considering the structural and technical requirements during the design phase, you can ensure the successful implementation of your vision while creating a safe, efficient, and functional space that meets all necessary standards and regulations.
Step 7: Finalize the Floor Plan
Once the initial design concepts and structural considerations have been addressed, it’s time to finalize the floor plan of your house. The floor plan is a crucial element of the design process as it lays out the arrangement and flow of the different spaces within your home.
During this stage, work closely with your architect to review and refine the layout of each room and the overall organization of the space. Consider how you will use each area, the desired level of privacy, and the relationship between different rooms.
Evaluate the size and proportions of each space, ensuring that they meet your functional needs and accommodate the furniture, fixtures, and appliances you desire. Pay attention to circulation paths, ensuring that they are both efficient and aesthetically pleasing.
Consider the placement of windows and doors to optimize natural light and views. Take into account the orientation of your home and how the sun’s movement will affect each room throughout the day.
Think about the arrangement of bedrooms, bathrooms, and common areas. Consider the location of utilities such as the kitchen, laundry room, and storage spaces for convenience and functionality.
Don’t forget about outdoor living spaces. If you plan to have a patio, deck, or garden area, think about how these spaces will connect with the interior of your home.
Throughout this process, communication and feedback with your architect are essential. Be open to their suggestions and expertise to ensure that the finalized floor plan reflects your needs and desires.
As the floor plan nears completion, your architect will provide detailed drawings that include dimensions, electrical layouts, plumbing requirements, and any other necessary technical information. These drawings will serve as a blueprint for the construction phase.
By finalizing the floor plan, you are one step closer to turning your vision into a tangible reality. The thought and consideration put into the layout of your home will result in a functional, efficient, and harmonious living space that meets your lifestyle and preferences.
Step 8: Select Materials, Finishes, and Colors
With the floor plan finalized, it’s time to turn your attention to selecting the materials, finishes, and colors that will bring your house design to life. Choosing the right elements will not only enhance the aesthetics but also contribute to the overall functionality and atmosphere of your home.
Begin by considering the materials for your flooring, walls, and ceilings. Evaluate options such as hardwood, tile, carpet, or laminate for the floors. For walls, you may opt for paint, wallpaper, or natural materials like stone or wood paneling. Explore different ceiling treatments such as exposed beams or a textured finish.
Take into account the durability, maintenance requirements, and cost of each material. Consider your lifestyle and the specific needs of each room when making your selections.
Next, focus on finishes such as cabinetry, countertops, and hardware. Consider the style and functionality of these elements, ensuring they align with your overall design concept. For example, choose sleek and minimalist finishes for a modern design or warm and rustic ones for a farmhouse aesthetic.
When selecting materials, think about their compatibility with your lifestyle. For high-traffic areas, opt for durable and stain-resistant surfaces. In bathrooms and kitchens, choose moisture-resistant materials that are easy to clean.
The choice of colors plays a significant role in creating the desired atmosphere within your home. Think about the mood and ambience you want to achieve in each room. Soft, neutral tones can create a calming effect, while bold and vibrant colors can add energy and personality.
Consider the concept of color harmony throughout your home. Ensure that the colors flow seamlessly from room to room and complement each other. You can achieve harmony by using a cohesive color palette or incorporating accent colors that tie the various spaces together.
Consult with your architect or designer to get their insights on color trends and combinations that work well with your design concept. They can help you strike the right balance between your personal style and current design trends.
Remember to order material samples and test them in your space before making final decisions. Lighting and surrounding elements can affect how colors and finishes appear, so it’s important to see them in the intended environment.
By carefully selecting materials, finishes, and colors, you can create a cohesive and visually appealing look that harmonizes with your overall design concept. These choices reflect your personal style and enhance the functionality and atmosphere of your home.
Read more: How To Connect A Porch Roof To House
Step 9: Incorporate Energy-Efficient Features
In today’s world, designing an energy-efficient home is not only environmentally responsible but also helps you save on energy costs in the long run. Step 9 of the house design process involves incorporating energy-efficient features into your design.
Start by considering the orientation of your home and maximizing natural light. Properly placed windows, skylights, and light wells can provide ample daylight, reducing the need for artificial lighting during the day. Additionally, strategically shaded windows and the use of reflective surfaces can help control heat gain and loss.
Insulation is another key factor in improving energy efficiency. Proper insulation in walls, roofs, and floors helps regulate indoor temperatures, reducing the need for excessive heating or cooling. Utilize insulation materials with high thermal resistance to ensure maximum energy efficiency.
When selecting appliances and fixtures, opt for energy-efficient options. Look for appliances with Energy Star ratings, which are designed to consume less energy. Consider using LED or CFL bulbs for lighting, as they are more energy-efficient and have longer lifespans compared to traditional incandescent bulbs.
Consider incorporating renewable energy sources into your design. Solar panels, for example, can generate clean and sustainable electricity, reducing reliance on the grid. Consult with professionals to determine the feasibility and cost-effectiveness of integrating renewable energy systems into your design.
Efficient heating and cooling systems are essential for maintaining a comfortable indoor environment while minimizing energy consumption. Explore options such as geothermal heating and cooling, heat pumps, or high-efficiency HVAC systems. Properly sized and located air conditioning units, as well as programmable thermostats, can also contribute to energy savings.
Water conservation is another aspect to consider. Incorporate low-flow faucets, dual-flush toilets, and efficient irrigation systems to reduce water usage. Harvesting rainwater can also be a sustainable way to supplement your water needs for irrigation and non-potable uses.
During the design process, consult with energy consultants or sustainability experts who specialize in green building practices. They can provide guidance on energy-efficient design strategies and help you maximize the sustainability of your home.
By incorporating energy-efficient features into your design, you can reduce your carbon footprint, conserve resources, and lower your energy bills. Not only will your home be environmentally responsible, but it will also provide a comfortable and sustainable living space for years to come.
Step 10: Review and Revise the Design
The final step in the house design process is to review and revise the design to ensure that it meets all your requirements and preferences. This stage allows you to fine-tune the details and make any necessary adjustments before construction begins.
Take the time to carefully review the detailed drawings, plans, and specifications provided by your architect or designer. This is an opportunity to evaluate the overall design and ensure that it aligns with your vision. Assess each room’s layout, the functionality of the spaces, and the overall flow of the home.
Consider the placement of fixtures, outlets, and switches to ensure they meet your needs and are conveniently located. Review the dimensions of each room and verify that they meet your desired specifications.
Additionally, pay attention to the details. Evaluate the proposed materials, finishes, and colors to ensure they match your desired aesthetic. Review the proposed lighting scheme and make adjustments as necessary to achieve the desired ambiance in each space.
During this review process, it’s important to communicate openly with your architect or designer. Provide feedback, express any concerns, and collaboratively work through any design challenges that may arise.
Engage in a dialogue with your construction team, including contractors and builders, to identify any potential issues or obstacles. Their expertise can provide valuable insights and help you address any practical considerations before the construction phase begins.
Be prepared to make revisions and modifications to the design as necessary. Remember that the goal is to create a home that not only meets your functional needs but also reflects your personal style and aesthetic preferences.
Once you have reviewed and revised the design to your satisfaction, it’s time to finalize the construction plans and obtain any necessary building permits. This will ensure that your project complies with local building codes and regulations.
By conducting a thorough review and revision of the design, you can feel confident that your house design fully captures your vision and meets all your requirements. This attention to detail will contribute to a successful construction process and, ultimately, result in a home that brings you joy and comfort for years to come.
Conclusion
Designing a house is a complex and rewarding process that allows you to create a home that reflects your style and meets your needs. Each step of the design process is crucial in transforming your vision into a reality. By following these steps, you can ensure a smooth and successful journey towards creating your dream home.
Start by determining your needs and preferences, understanding how you will use the space and what elements are important to you. Research and gather inspiration to fuel your creativity and explore different design ideas and styles.
Setting a realistic budget is essential to ensure that your design goals align with your financial resources. Choose an architect or designer who understands your vision and can bring it to life. Work closely together to create an initial design concept that captures your style and functional requirements.
Consider structural and technical requirements to ensure the feasibility and practicality of your design. Finalize the floor plan, paying attention to the flow, functionality, and integration of natural light. Select materials, finishes, and colors that bring your vision to life while considering their durability, maintenance, and energy efficiency.
Incorporate energy-efficient features into your design to reduce environmental impact and lower energy costs. Finally, review and revise the design to ensure that it fully captures your vision and meets all your requirements.
Throughout the entire process, effective communication and collaboration with professionals, including architects, designers, contractors, and builders, are vital. They will guide you, provide expertise, and help translate your vision into a tangible design.
Remember that designing a house is a journey filled with choices and opportunities for creative expression. Embrace the process and be open to adjustments and refinements along the way. With careful planning and thoughtful decision-making, you can create a home that reflects your personal style, meets your needs, and brings you joy for years to come.
Frequently Asked Questions about How To Make House Design
Was this page helpful?
At Storables.com, we guarantee accurate and reliable information. Our content, validated by Expert Board Contributors, is crafted following stringent Editorial Policies. We're committed to providing you with well-researched, expert-backed insights for all your informational needs.
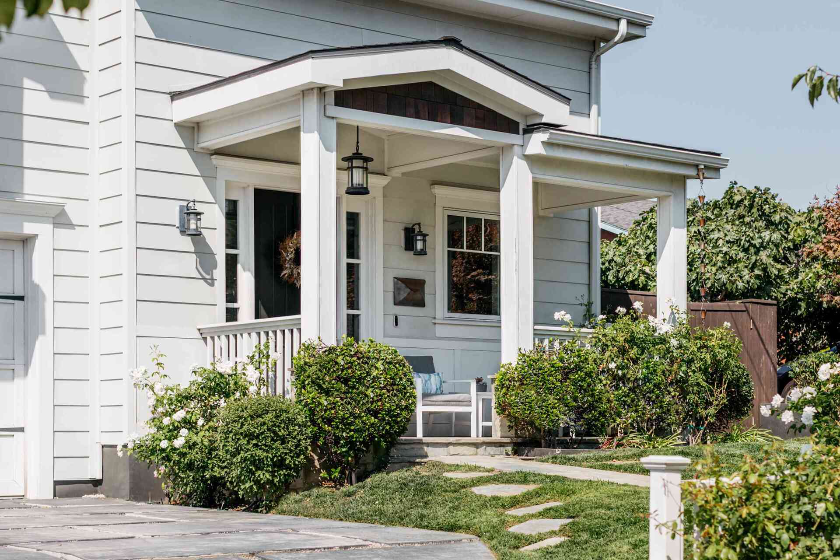
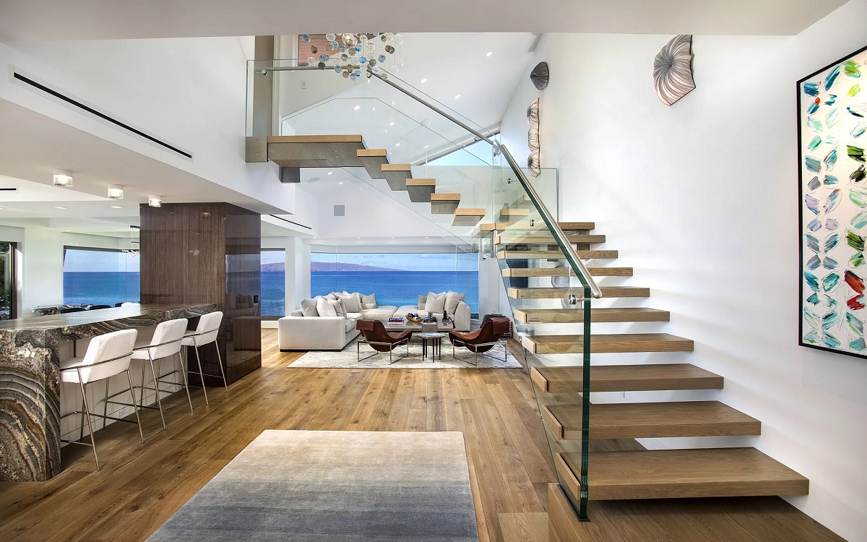
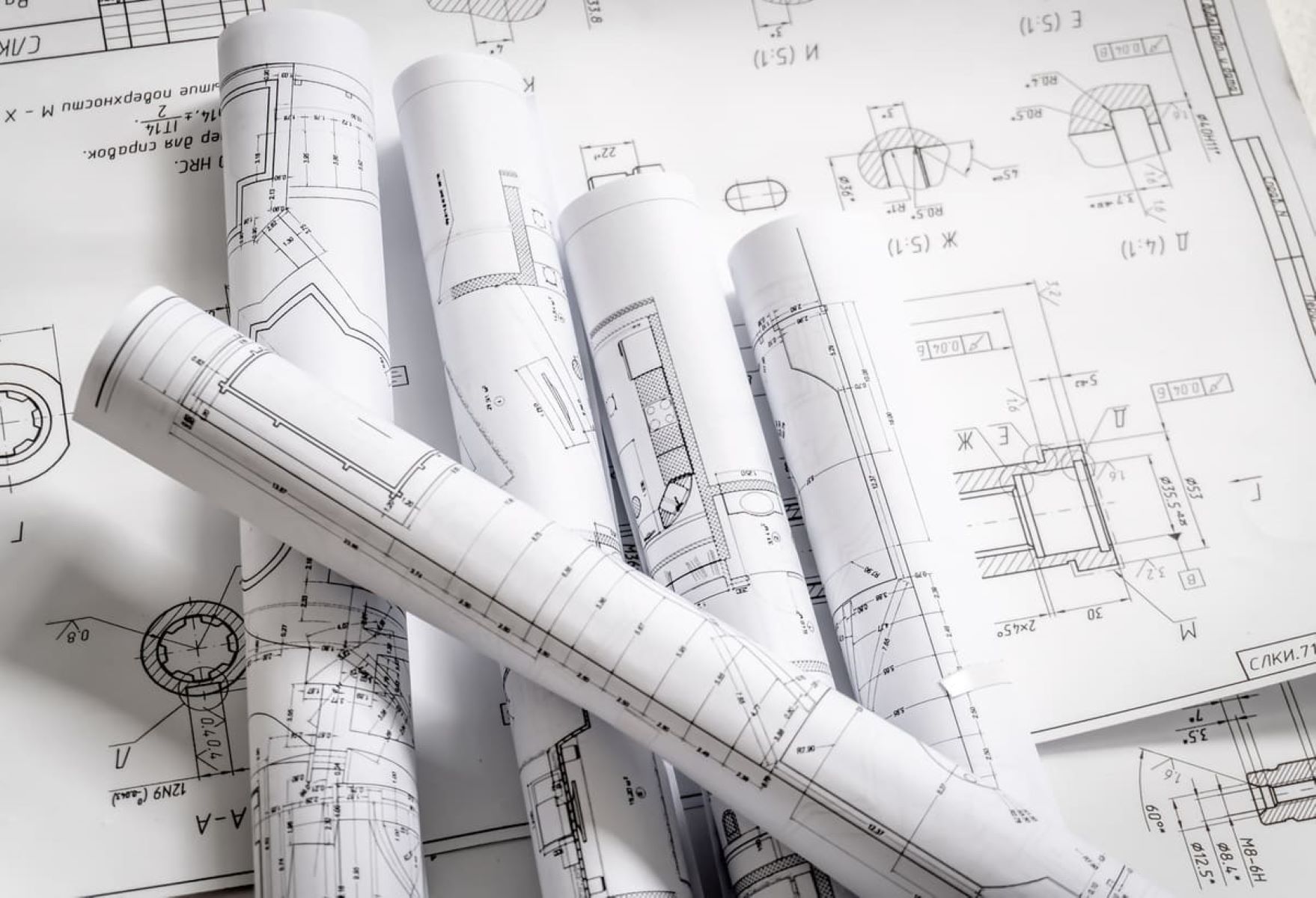
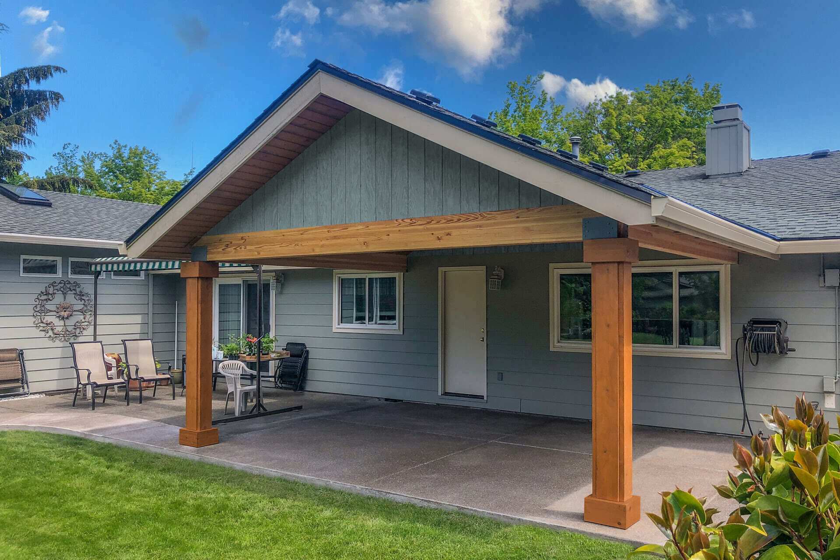
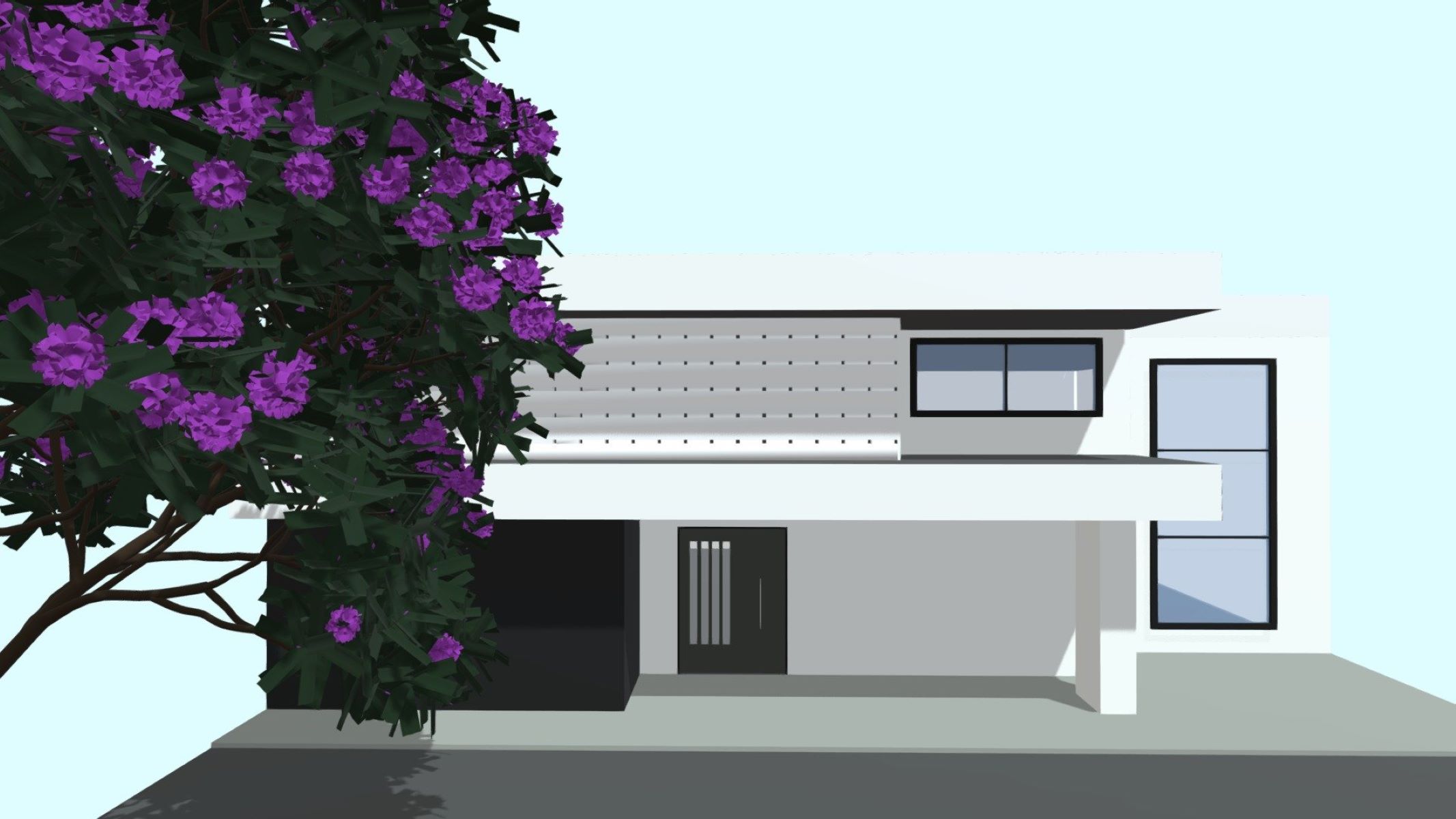
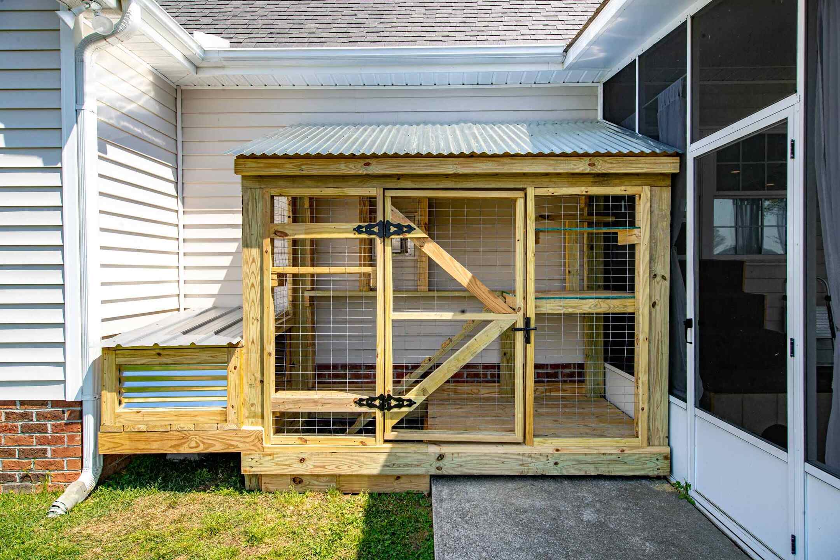
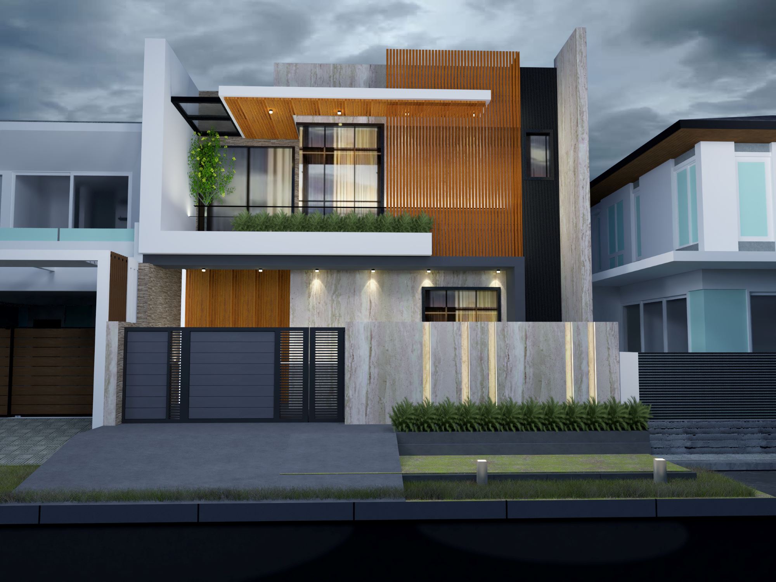
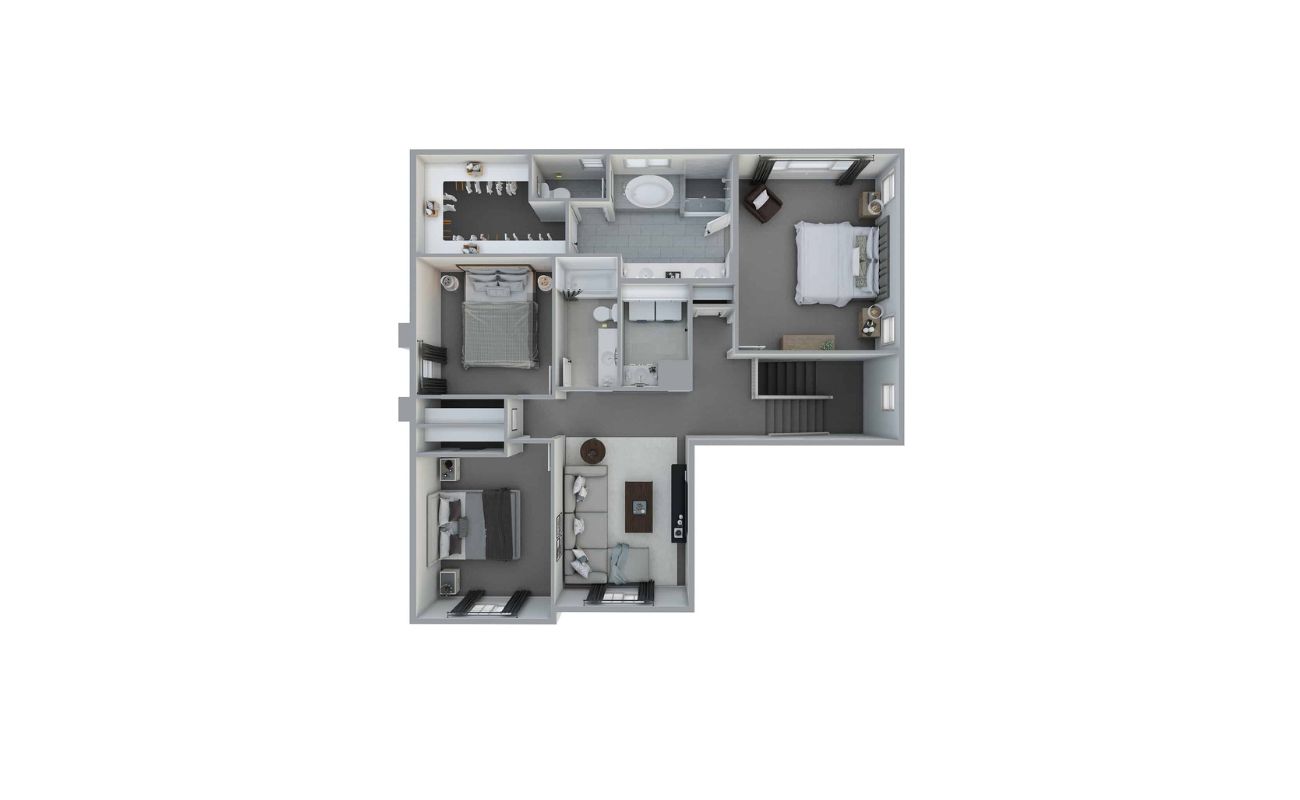

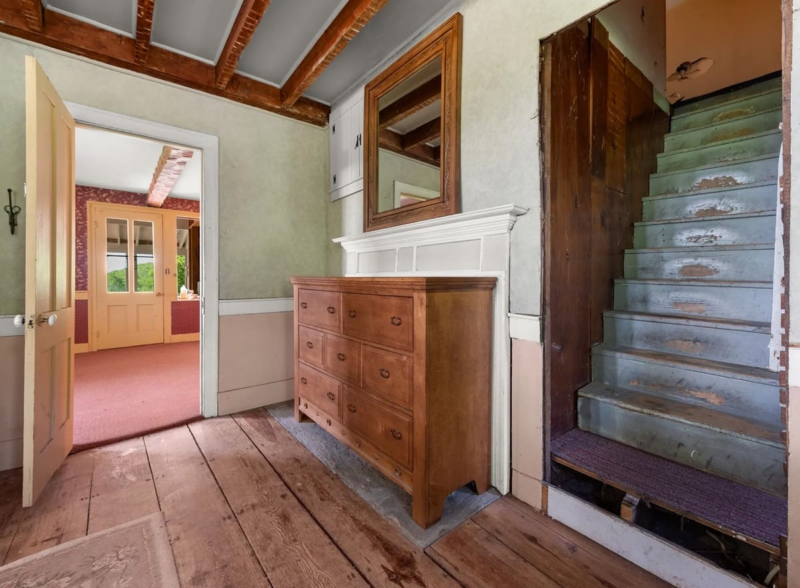
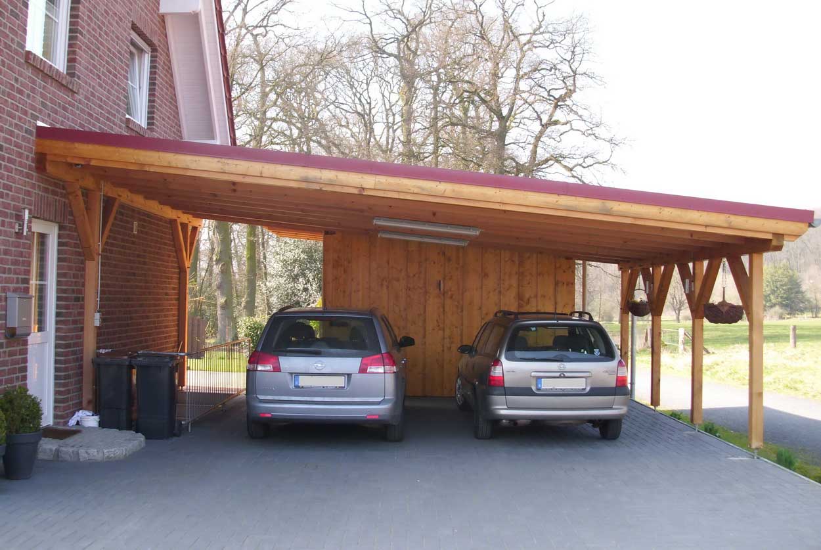

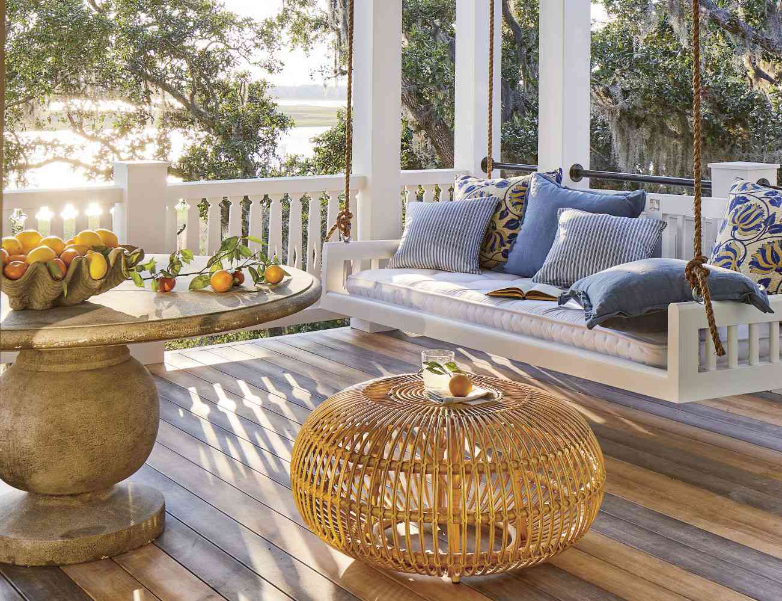

0 thoughts on “How To Make House Design”