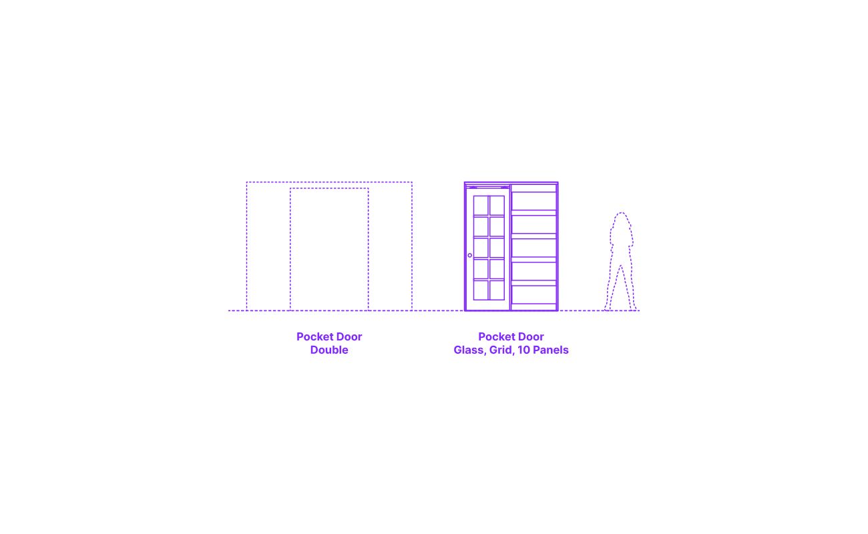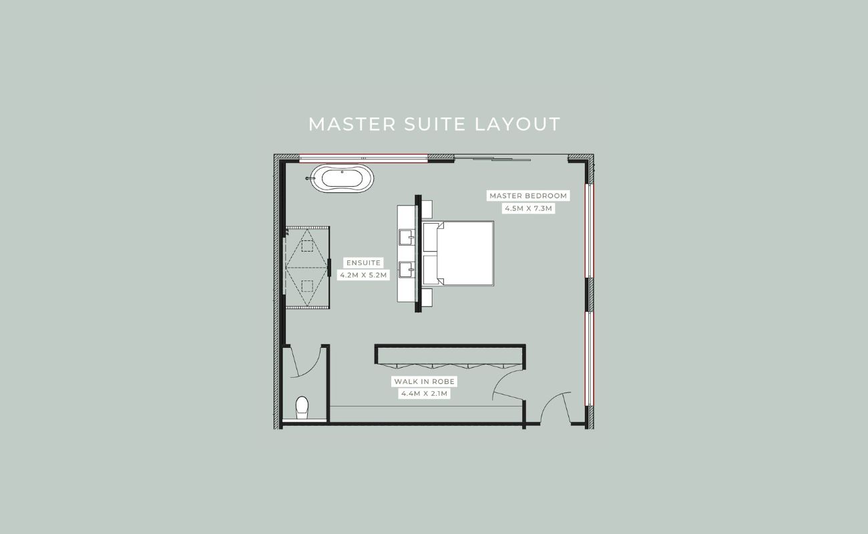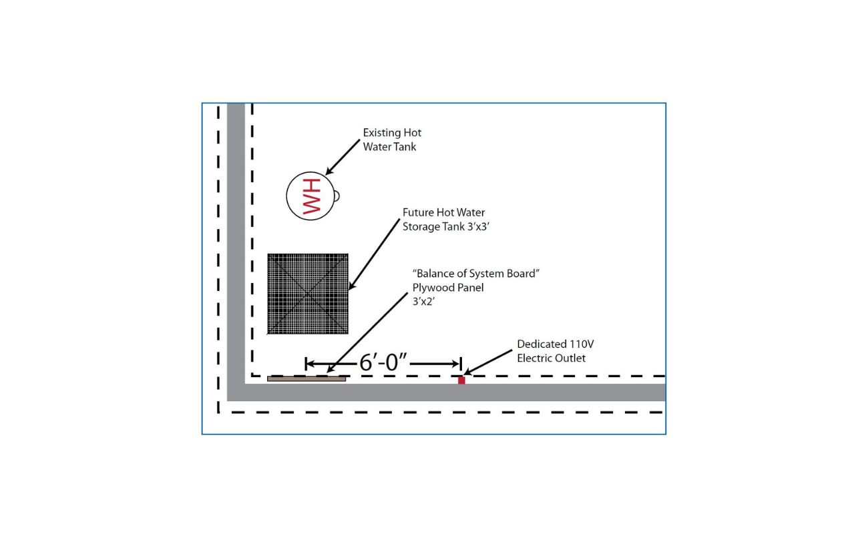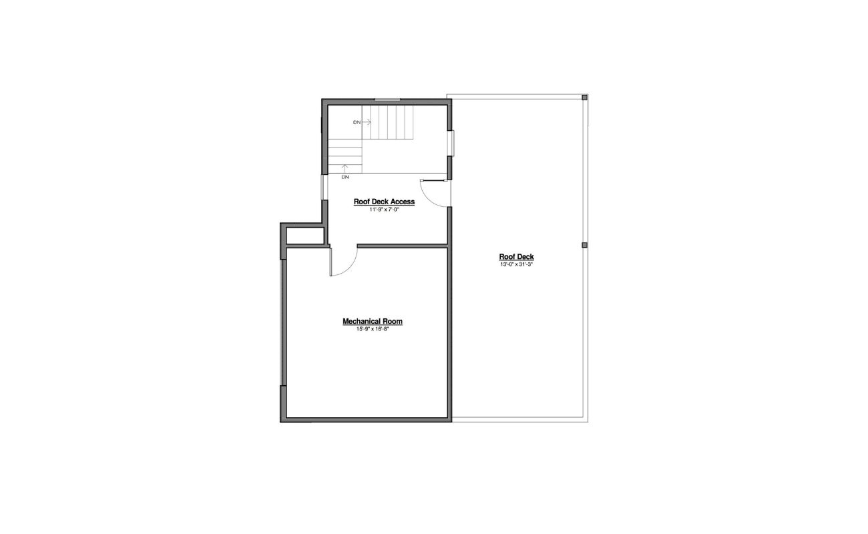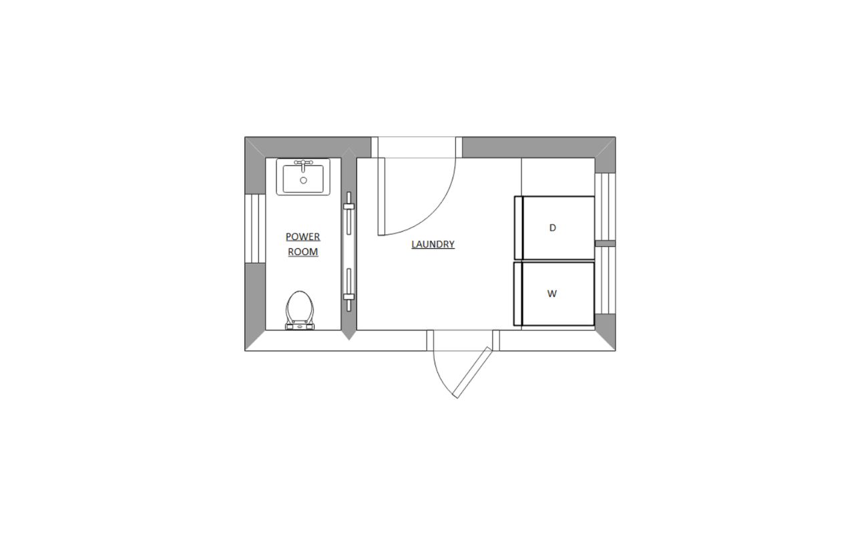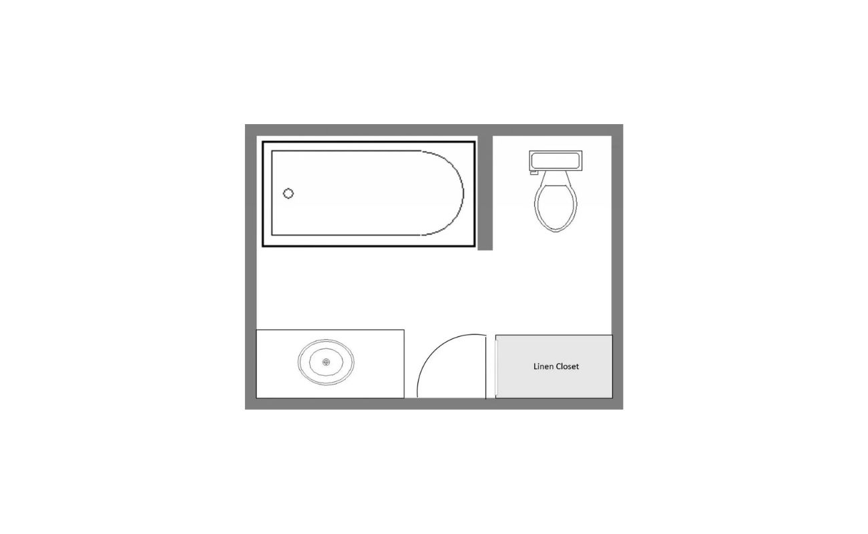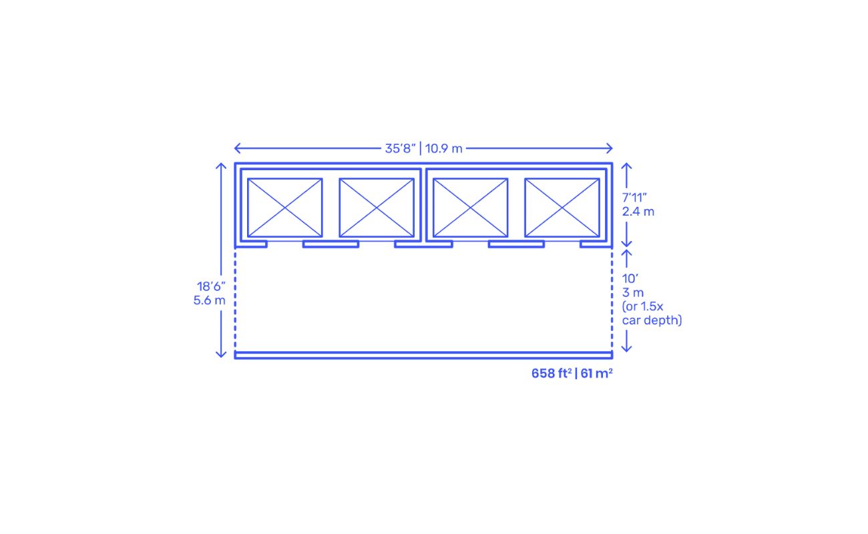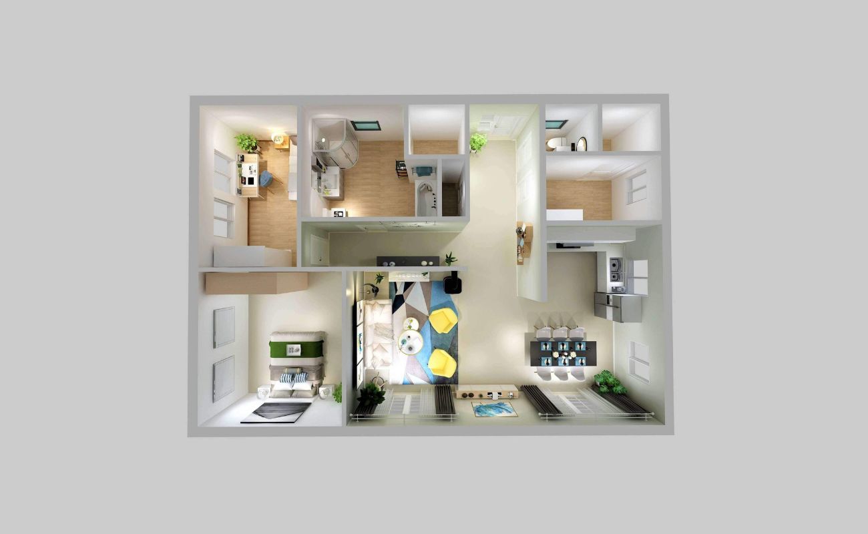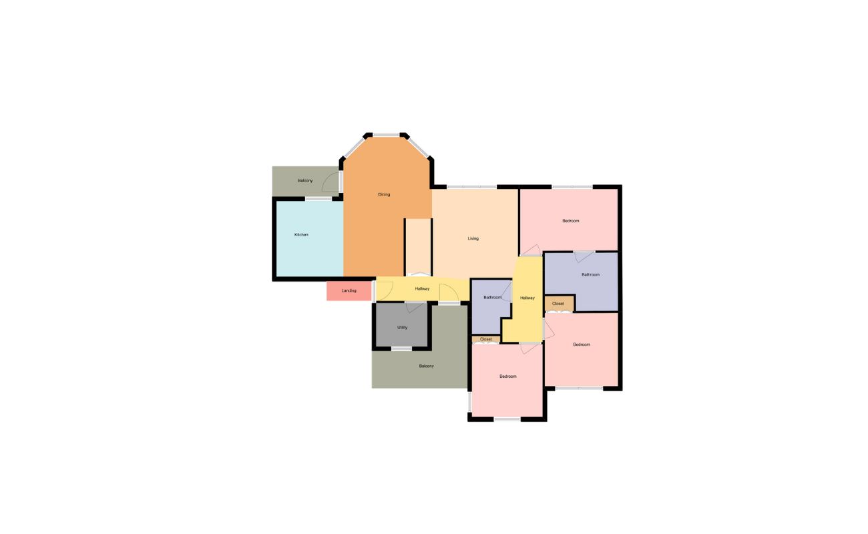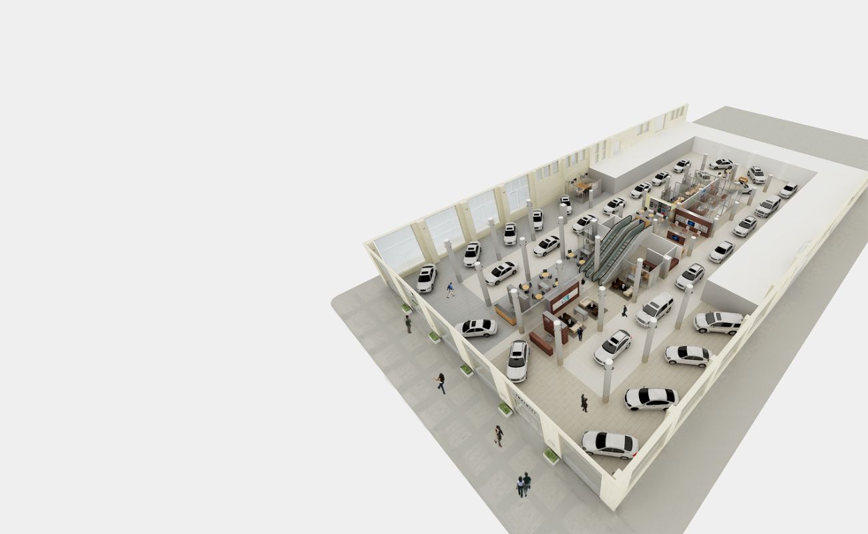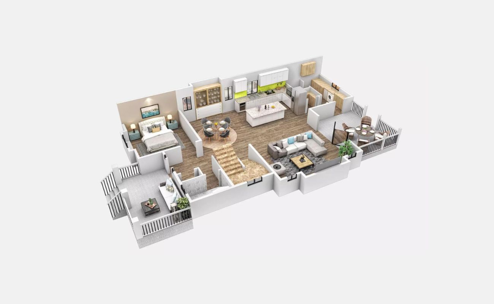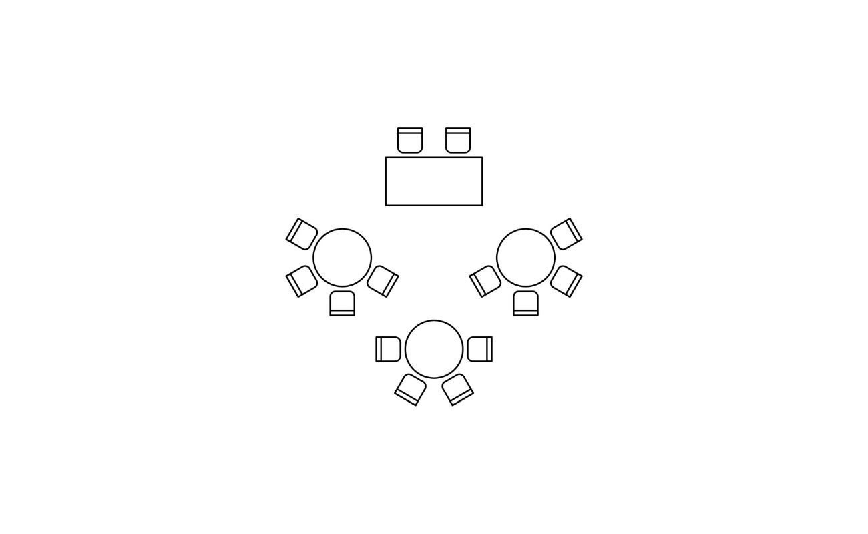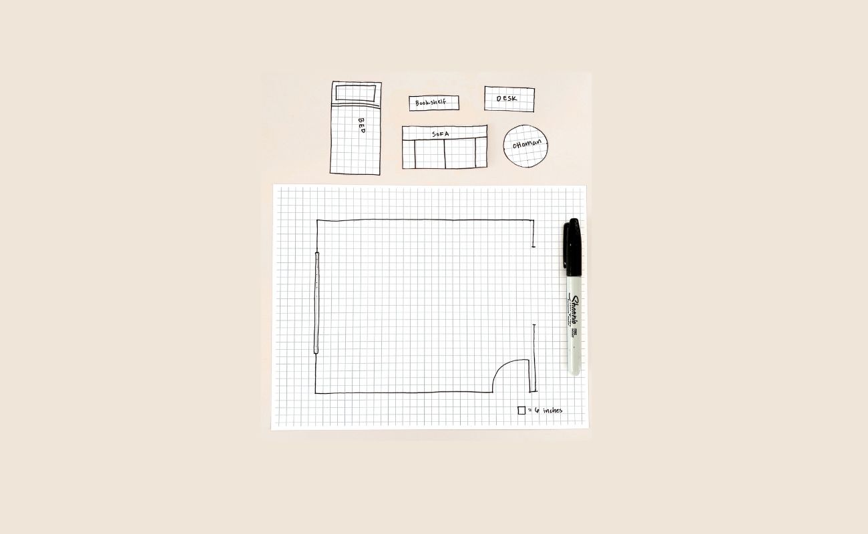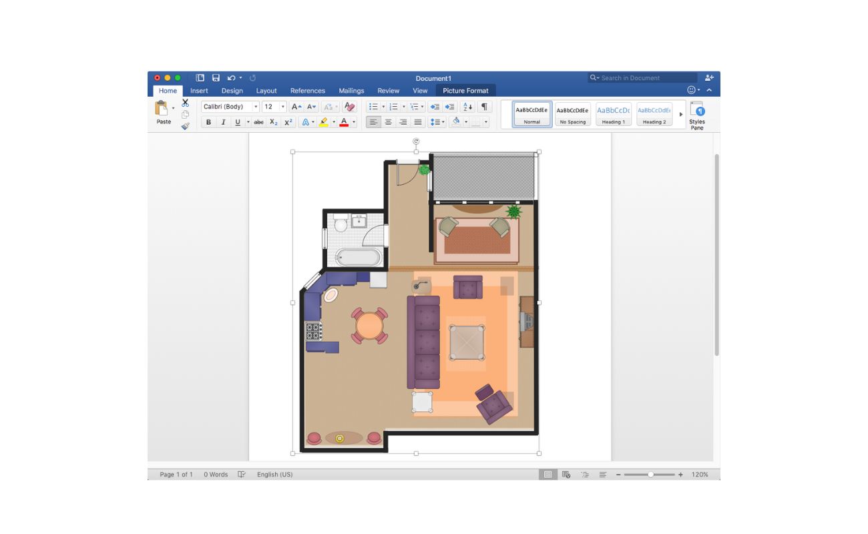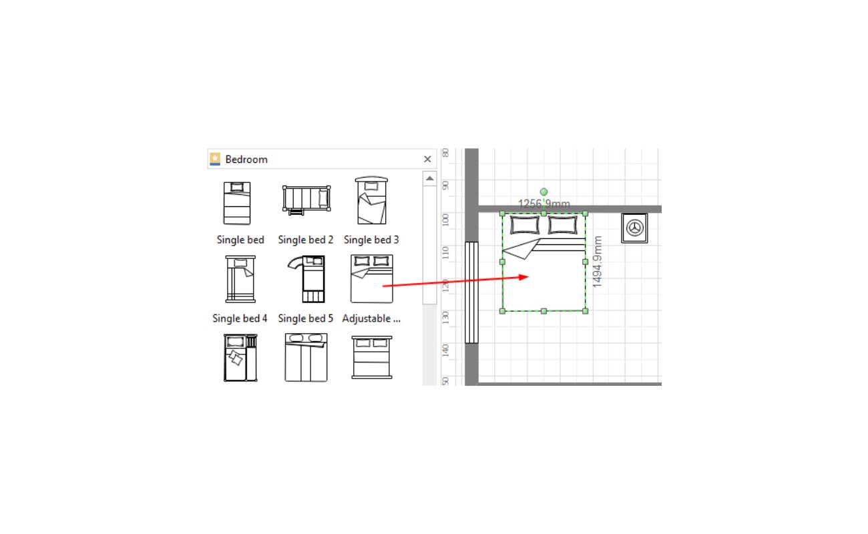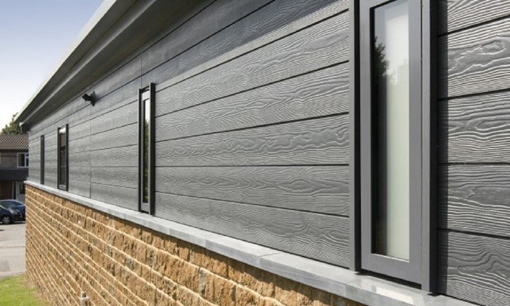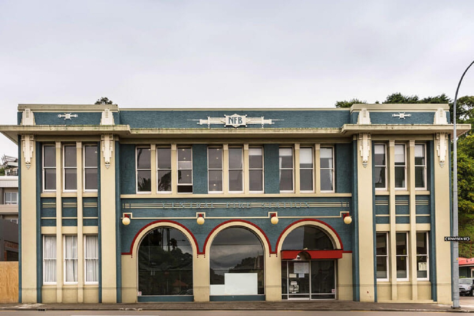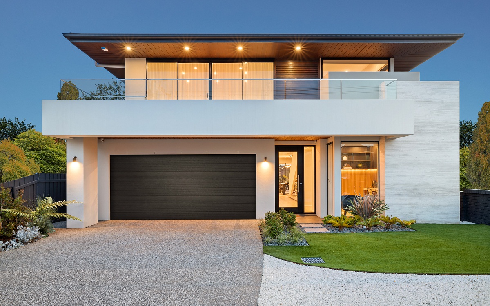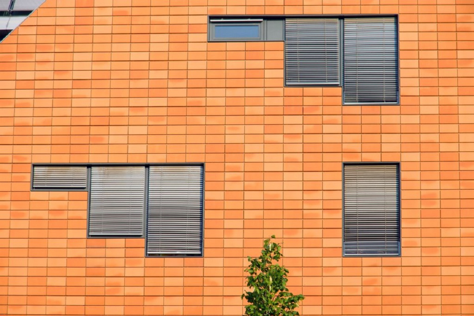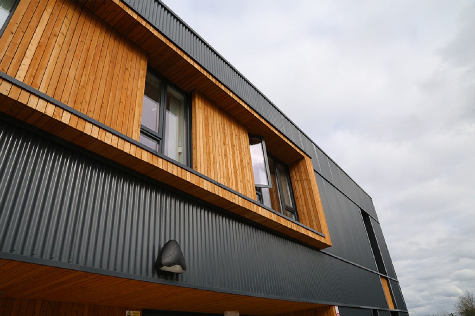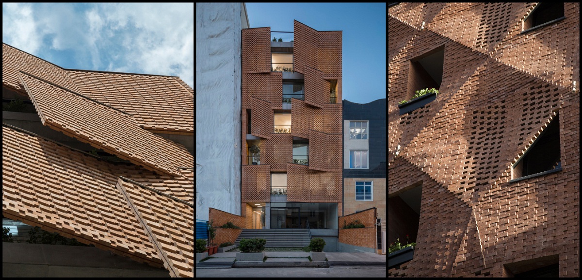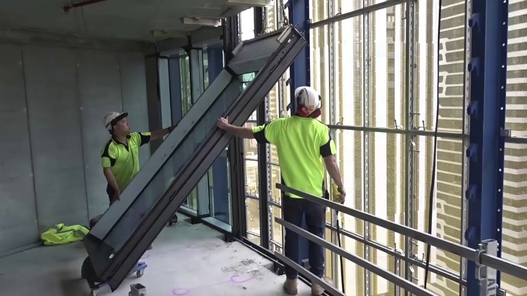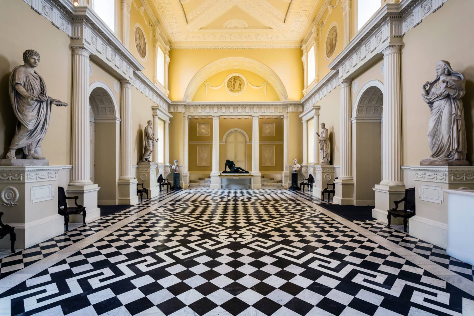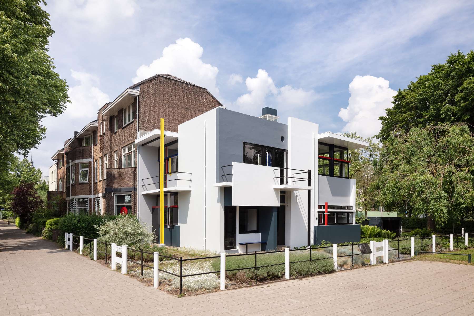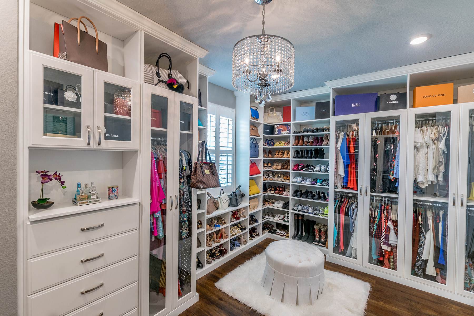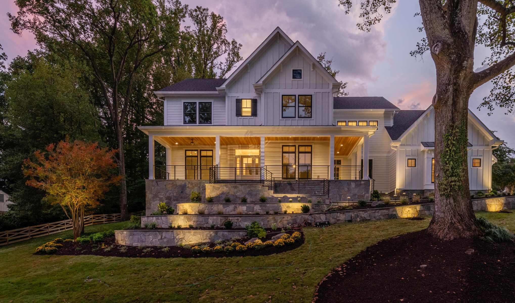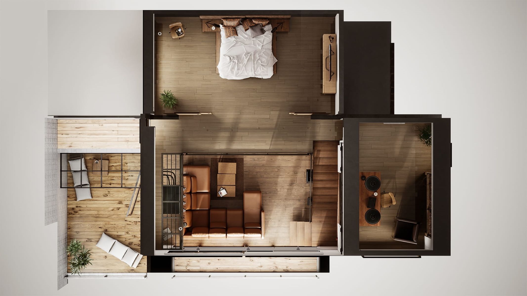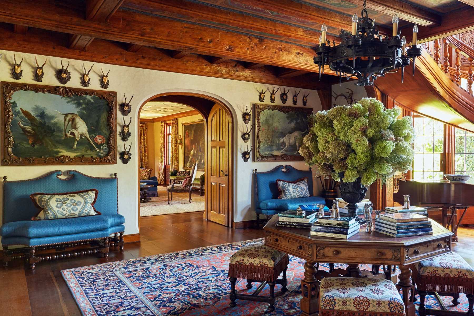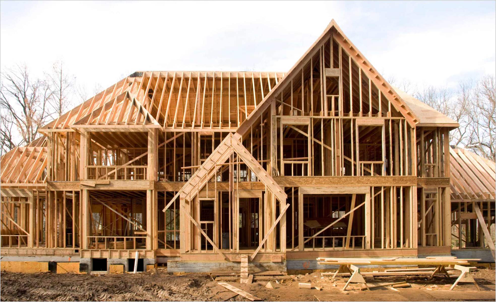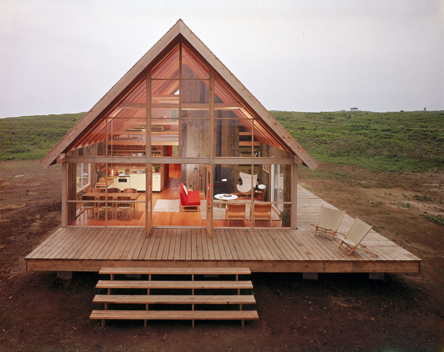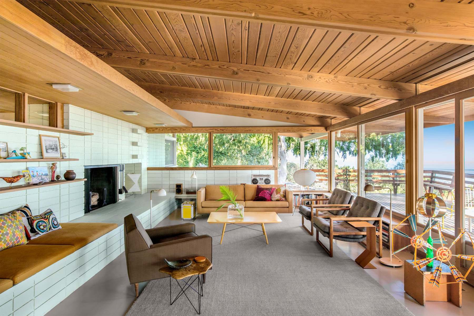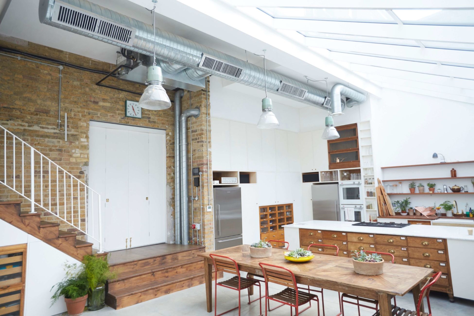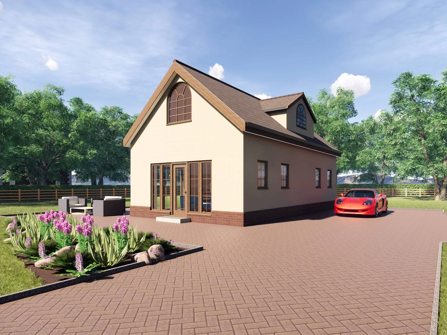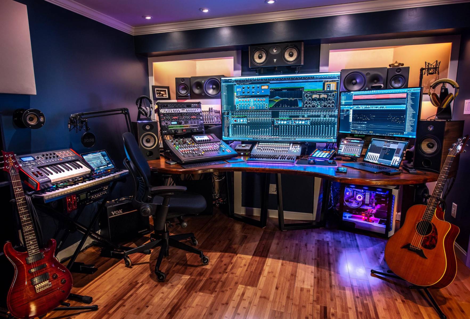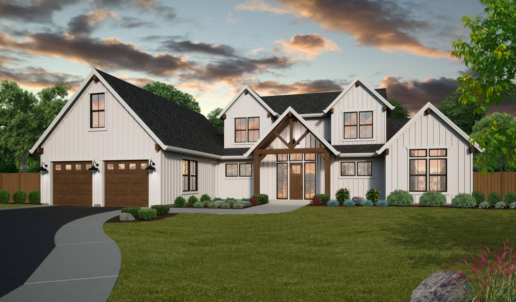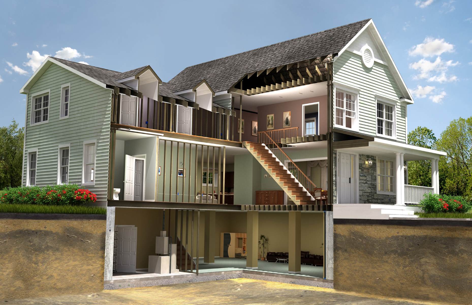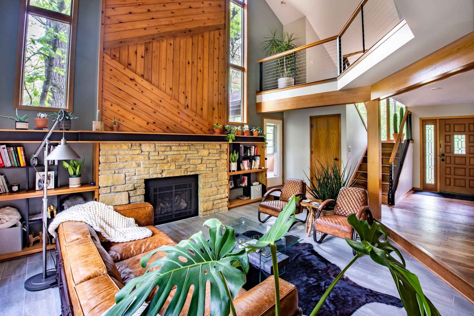Architecture & Design
By: Sophia Turner • Architecture & Design
How To Draw A Sliding Door On A Floor Plan
Introduction When it comes to designing architectural floor plans, it is essential to pay attention to every detail, including the placement and design of doors. Sliding doors are a popular choice for modern architecture due to their space-saving nature and sleek appearance. Drawing a sliding door on a floor plan...
Read MoreBy: Daniel Carter • Architecture & Design
How To Draw A Pocket Door On A Floor Plan
Introduction When it comes to designing a floor plan, one important element to consider is the placement of doors. While traditional doors can take up valuable space in a room, a practical solution is to incorporate pocket doors into your design. A pocket door is a type of sliding door...
Read MoreBy: Samuel Turner • Architecture & Design
What Does “WIR” Mean On A Floor Plan
Introduction When looking at a floor plan, you may come across various acronyms and abbreviations that may leave you scratching your head. One particular abbreviation that frequently appears is “WIR.” What exactly does “WIR” mean on a floor plan? In this article, we will explore the meaning of WIR, its...
Read MoreBy: James Anderson • Architecture & Design
What Does “WH” Mean In A Floor Plan
Introduction When it comes to architecture and design, floor plans are an essential tool for visualizing the layout and structure of a building. A floor plan is a scaled diagram that represents a building from a top-down perspective. It showcases the arrangement of rooms, walls, doors, windows, and other architectural...
Read MoreBy: Lily Evans • Architecture & Design
What Does “MECH” Mean In A Floor Plan
Introduction Welcome to the fascinating world of architecture and design! When it comes to floor plans, you may have noticed the inclusion of various symbols and abbreviations throughout the layout. These symbols are essential for conveying important information about the different components and systems within a building. One common abbreviation...
Read MoreBy: Isabella Mitchell • Architecture & Design
What Does “WD” Mean On A Floor Plan
Introduction When it comes to architectural design, every detail matters. From the placement of windows to the selection of materials, everything is carefully considered to create functional and visually appealing spaces. One crucial element of architectural design that often goes unnoticed is the floor plan. A floor plan is a...
Read MoreBy: Benjamin Parker • Architecture & Design
What Does “LIN” Stand For On A Floor Plan
Introduction When it comes to designing a building or planning a renovation, floor plans play a crucial role in visualizing the space and ensuring that all aspects are considered. These detailed diagrams provide a bird’s-eye view of a structure, showcasing the various rooms, walls, windows, and other architectural features. However,...
Read MoreBy: Henry Campbell • Architecture & Design
What Is The Best Free Floor Plan Software
Introduction When it comes to designing a new space or renovating an existing one, having a clear and detailed floor plan is essential. Not only does it serve as a visual representation of the layout, but it also helps architects, interior designers, and homeowners effectively plan and execute their ideas....
Read MoreBy: Sophia Turner • Architecture & Design
What Does An Elevator Look Like On A Floor Plan
Introduction When we think about architectural design, we often focus on the aesthetics and functionality of the spaces we inhabit. One crucial aspect of this design process is the inclusion of elevators, which are essential for vertical transportation within buildings. An elevator not only provides convenience but also plays a...
Read MoreBy: Ethan Hayes • Architecture & Design
How To Make A 3D Floor Plan In Photoshop
Introduction Welcome to our easy-to-follow guide on how to create a stunning 3D floor plan using Photoshop. Whether you’re an aspiring architect, interior designer, or simply someone who loves to dabble in digital design, this tutorial will walk you through the step-by-step process of transforming a 2D floor plan into...
Read MoreBy: Chloe Davis • Architecture & Design
How To Create A Floor Plan For Free
Introduction Whether you’re planning a home renovation, moving into a new house, or designing a commercial space, creating a floor plan is an essential step. A floor plan is a visual representation of a building or space, showcasing the layout and arrangement of rooms, walls, windows, and other architectural elements....
Read MoreBy: Chloe Davis • Architecture & Design
Introduction Floor plan financing plays a vital role in the architecture and design industry, allowing businesses to fund their inventory of products and materials. Whether it’s a furniture retailer, a flooring supplier, or a home décor store, floor plan financing provides a flexible and convenient solution for managing cash flow...
Read MoreBy: Olivia Parker • Architecture & Design
What Is A Floor Plan For A Dealership
Introduction When it comes to running a successful dealership, having an effective floor plan is crucial. A floor plan is not just a physical layout of the dealership, but it is also a strategic tool that helps optimize the flow of customers, vehicles, and staff. It serves as the foundation...
Read MoreBy: Lily Evans • Architecture & Design
What Is The Purpose Of A Floor Plan
Introduction A floor plan is a visual representation of a building or space, showing the layout of rooms, walls, and other architectural features. It is an essential tool in the design and construction process, as well as in real estate, interior design, and home remodeling. A well-designed floor plan provides...
Read MoreBy: William Harrison • Architecture & Design
Introduction A floor plan is a visual representation of a building’s layout, typically depicted from a top-down perspective. It showcases the organization and arrangement of various rooms, spaces, and amenities within a structure. Floor plans are commonly used in architecture, real estate, interior design, and construction to communicate the intended...
Read MoreBy: Henry Campbell • Architecture & Design
How To Draw A Door In A Floor Plan
Introduction Welcome to the world of architecture and design! If you’ve ever wondered how to draw a door in a floor plan, you’ve come to the right place. A floor plan is a key element in designing any building, and understanding how to accurately represent doors is crucial for creating...
Read MoreBy: William Harrison • Architecture & Design
How To Draw Chairs On A Floor Plan
Introduction When it comes to designing a space, whether it’s a home, office, or any other type of building, the floor plan is a crucial element. It serves as the blueprint that guides architects, designers, and contractors in creating a functional and visually pleasing environment. One key aspect of a...
Read MoreBy: Samuel Turner • Architecture & Design
How To Draw A Floor Plan On Graph Paper
Introduction Designing a floor plan is an essential part of any architectural or interior design project. It allows you to visualize the layout of a space and determine the placement of walls, doors, windows, and furniture. While there are many software programs available to create floor plans, sometimes going back...
Read MoreBy: Ethan Hayes • Architecture & Design
How To Create A Floor Plan In Word
Introduction Designing a floor plan is an essential step in the architectural and interior design process. It allows you to visualize the layout of a space, including the placement of walls, furniture, and fixtures. While there are many specialized software tools available for creating floor plans, you can also utilize...
Read MoreBy: Amelia Brooks • Architecture & Design
How To Create Floor Plan In Excel
Introduction Creating a floor plan is an essential step in the process of designing or renovating a space. It allows you to visualize the layout, flow, and dimensions of the area, helping you make informed decisions about furniture arrangement, traffic patterns, and overall functionality. While there are several software options...
Read MoreBy: James Anderson • Architecture & Design
Where Is The Façade Located In The Middle Ages
Introduction In the rich tapestry of medieval architecture, the façade stands as a defining feature that captures the essence and grandeur of a building. In the middle ages, the façade played a vital role in not only serving as a functional aspect of a structure but also as a symbol...
Read MoreBy: Sophia Turner • Architecture & Design
What Are The Advantages Of A Ventilated Façade?
Introduction There is no denying the importance of a well-designed and efficient building facade. Not only does it contribute to the aesthetic appeal of a structure, but it also plays a crucial role in energy efficiency, indoor comfort, and overall durability. When it comes to designing a high-performance facade, a...
Read MoreBy: Amelia Brooks • Architecture & Design
Introduction The façade of a building is much more than just an outer shell. It serves as the face of a structure, the first impression it makes on anyone who encounters it. From ancient temples to modern skyscrapers, the design of the façade has always been a crucial element in...
Read MoreBy: Emma Thompson • Architecture & Design
Introduction The facade of a house is the first thing that greets visitors and sets the tone for the overall aesthetic appeal of the property. It serves as a protective barrier, shielding the interior from the elements while showcasing the unique style and personality of the architecture. A well-designed facade...
Read MoreBy: Benjamin Parker • Architecture & Design
Introduction In the world of architecture, facades play a crucial role in shaping the identity and functionality of a building. From ancient structures to modern skyscrapers, facades have been a defining feature that not only provides protection from the elements but also adds aesthetic appeal. But what exactly is a...
Read MoreBy: Isabella Mitchell • Architecture & Design
Introduction A facade is not just a simple architectural term, but a concept that holds deeper meanings in both physical and metaphorical realms. In architecture, a facade refers to the front exterior of a building, often carefully designed to create an impression and give a glimpse into what lies beyond....
Read MoreBy: Ethan Hayes • Architecture & Design
What Is A Facade In Architecture
Introduction In the world of architecture and design, the facade plays a crucial role in shaping the overall appearance and functionality of a building. It is the outer face of a structure, the first thing that catches the eye, and often the defining element that sets a building apart from...
Read MoreBy: Sophia Turner • Architecture & Design
Introduction A brick facade is a popular architectural design element that is not only aesthetically pleasing but also provides numerous benefits to both residential and commercial structures. The use of brick facades has been a long-standing tradition in the construction industry due to their durability, versatility, and timeless charm. Brick...
Read MoreBy: Henry Campbell • Architecture & Design
Introduction When it comes to enhancing the aesthetic appeal of a building, the facade plays a crucial role. A well-designed facade not only adds beauty to the structure but also provides protection from the elements. Over time, however, facades can become worn out or outdated, necessitating a replacement. Installing a...
Read MoreBy: Henry Campbell • Architecture & Design
What Is The Design Of Robert Adams’ Syon House Based Upon?
Introduction Welcome to our exploration of the magnificent Syon House, a stately home nestled on the banks of the River Thames. In this article, we will delve into the fascinating design philosophy behind Syon House, which was the brainchild of renowned architect Robert Adams. With its stunning architectural features and...
Read MoreBy: Ethan Hayes • Architecture & Design
Egyptian Design For Building A House: Why Do Africans Use It?
Introduction The use of Egyptian design in African architecture has a rich history dating back centuries. This unique architectural style, characterized by its intricate detailing, geometric patterns, and symmetrical layouts, has not only withstood the test of time but has also become deeply embedded in the cultural fabric of many...
Read MoreBy: Daniel Carter • Architecture & Design
What House Did Gerrit Rietveld Design
Introduction Gerrit Rietveld is renowned as one of the pioneering architects of the De Stijl movement in the early 20th century. His innovative and avant-garde designs continue to inspire architects and designers around the world. Among his notable works, the Rietveld Schröder House stands out as an architectural gem, showcasing...
Read MoreBy: Lily Evans • Architecture & Design
How To Design Closets In A House
Introduction Welcome to the world of designing closets in a house! The process of creating functional and aesthetically pleasing storage spaces can greatly enhance the overall organization and efficiency of a home. A well-designed closet not only provides ample storage but also adds value and charm to the living space....
Read MoreBy: Noah Bennett • Architecture & Design
Who Can Design A House In Virginia
Introduction In the field of architecture and design, creating a beautiful and functional house requires a talented team of professionals. From architects to interior designers, residential designers to general contractors, there are various experts who play a crucial role in the house design process. If you’re planning to build or...
Read MoreBy: Noah Bennett • Architecture & Design
How Much Money Do We Have To Pay In Vietnam For Designing A House?
Introduction: Overview of the cost of designing a house in Vietnam Designing a house is an exciting and important undertaking, as it lays the foundation for creating a space that reflects your unique style and meets your practical needs. Whenever you embark on a house design project, one crucial aspect...
Read MoreBy: Oliver Mitchell • Architecture & Design
How To Design A Whole House Water System
Introduction Welcome to the world of whole house water systems! If you’re looking to design a water system for your home that provides clean and filtered water throughout, you’ve come to the right place. In this article, we will guide you through the process of designing a whole house water...
Read MoreBy: Olivia Parker • Architecture & Design
How To Design A House Plan In Unreal Engine 4
Introduction Welcome to the world of architectural design in Unreal Engine 4! In this article, we will explore the exciting process of creating a house plan using the powerful and versatile Unreal Engine 4 software. Whether you are an architect, interior designer, or simply someone with a passion for home...
Read MoreBy: William Harrison • Architecture & Design
How To Get The Old Castle Theme Design Inside Your House
Introduction: Welcome to the world of architectural nostalgia, where the charm of old castles can be brought into the comfort of your own home. If you find yourself drawn to the timeless beauty and grandeur of medieval architecture, then incorporating an old castle theme in your interior design is the...
Read MoreBy: Grace Wilson • Architecture & Design
Introduction Designing a house frame is a crucial step in the construction process. It serves as the skeleton of the house, providing support and structure. A well-designed frame ensures the stability and durability of the entire building. Whether you are building a new home or renovating an existing one, understanding...
Read MoreBy: Ethan Hayes • Architecture & Design
Introduction Designing a prefab house offers numerous advantages, from cost savings to shorter construction timelines. Prefabricated homes are becoming increasingly popular due to their flexibility, sustainability, and affordability. Whether you are a first-time homeowner or looking to downsize, designing a prefab house can be an exciting and rewarding experience. In...
Read MoreBy: Oliver Mitchell • Architecture & Design
How To Add Mid-Century Styling To Design House
Introduction Welcome to the world of Mid-Century styling! If you’re looking to add a touch of timeless elegance and sophisticated design to your house, then embracing the Mid-Century aesthetic is the way to go. Mid-Century styling refers to the design trends popularized between the 1930s and 1960s. It is characterized...
Read MoreBy: Noah Bennett • Architecture & Design
How To Design Ductwork For A House
Introduction Welcome to the world of architecture design! In this comprehensive guide, we will delve into the intricate and essential aspect of designing ductwork for a house. Ductwork plays a crucial role in ensuring proper air circulation and comfort within a building, whether it’s a residential home or a commercial...
Read MoreBy: Emily Roberts • Architecture & Design
How To Match Chalet House Design And Driveway Gates
Introduction Welcome to the world of chalet house design and driveway gates! Chalet houses are known for their charming and cozy aesthetics, inspired by the traditional alpine architecture. These houses boast a unique blend of rustic charm and modern luxury, making them a popular choice for homeowners who want a...
Read MoreBy: Chloe Davis • Architecture & Design
How To Design Your Spanish Mediterranean House
Introduction When it comes to designing your dream house, few architectural styles are as captivating and charming as the Spanish Mediterranean. Inspired by the rich cultural heritage of Spain and the coastal beauty of the Mediterranean region, this style exudes warmth, elegance, and timeless appeal. With its distinctive features such...
Read MoreBy: Daniel Carter • Architecture & Design
How To Design A Music Studio In A House
Introduction Welcome to the world of music! Whether you are a professional musician or an enthusiastic hobbyist, designing a music studio in your house can be a game changer. Having a dedicated space to create, practice, and record your music not only enhances your creativity but also provides a sanctuary...
Read MoreBy: Samuel Turner • Architecture & Design
What Design Is An L-Shaped House
Introduction When it comes to architectural design, one style that stands out for its unique and versatile layout is the L-shaped house. This distinctive design has gained popularity in recent years for its ability to maximize space and create a seamless connection between indoor and outdoor areas. Whether you’re building...
Read MoreBy: Emma Thompson • Architecture & Design
Introduction Welcome to the world of house design and architecture, where every detail matters. One of the crucial elements to consider when designing a house is the Heating, Ventilation, and Air Conditioning (HVAC) system. This system not only ensures a comfortable living environment but also plays a vital role in...
Read MoreBy: Lily Evans • Architecture & Design
How To Design A 1980s Contemporary House
Introduction The 1980s was a decade known for its bold and distinctive architectural styles. One of the most iconic architectural styles that emerged during this time was the 1980s Contemporary style. This unique design aesthetic combined elements of modernism and postmodernism to create homes that were visually striking and architecturally...
Read More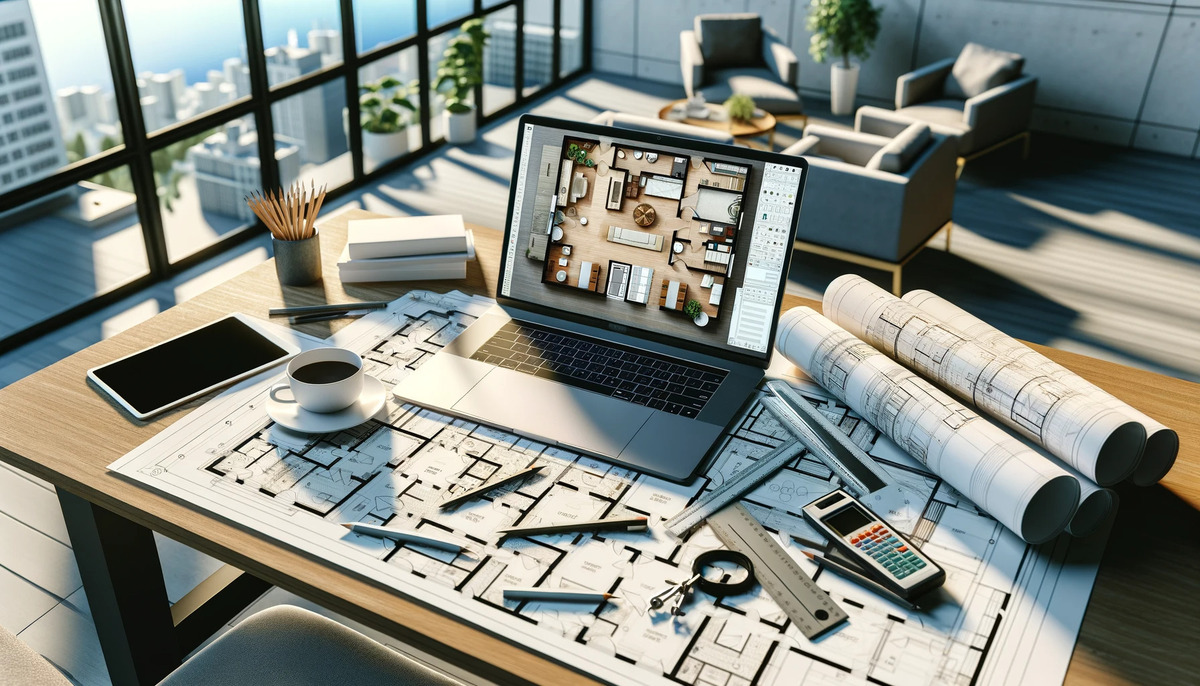
PLEATED LAMPSHADE ARE MY NEW FAVORITE THING

SHOULD WE STAY LIGHT OR GO DARK WITH PAINTING OUR TINY MASTER BEDROOM?

