Home>Renovation & DIY>Home Renovation Guides>How To Install HVAC Ductwork In Crawl Space
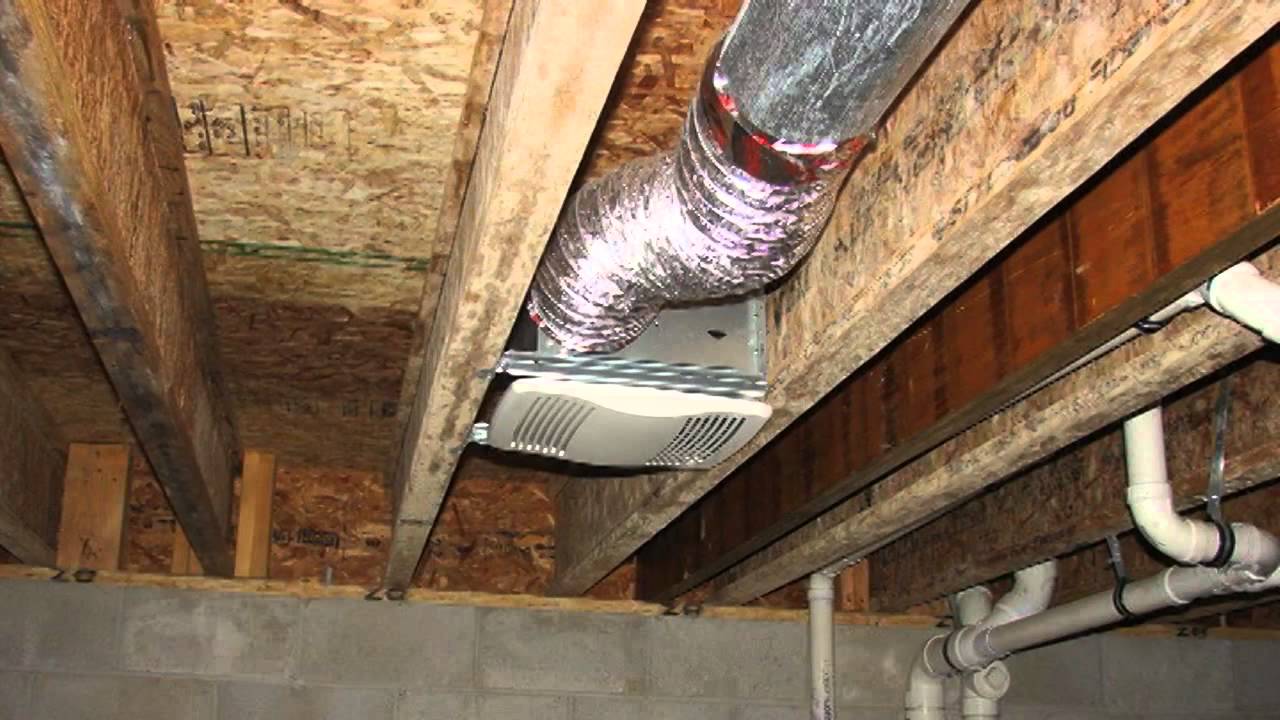

Home Renovation Guides
How To Install HVAC Ductwork In Crawl Space
Published: January 31, 2024
Learn how to properly install HVAC ductwork in a crawl space with our comprehensive home renovation guide. Get expert tips and advice for a successful project.
(Many of the links in this article redirect to a specific reviewed product. Your purchase of these products through affiliate links helps to generate commission for Storables.com, at no extra cost. Learn more)
Introduction
When it comes to optimizing the heating, ventilation, and air conditioning (HVAC) system in your home, the crawl space often plays a crucial role. Properly installed HVAC ductwork in the crawl space not only ensures efficient airflow throughout your home but also contributes to energy savings and improved indoor air quality. However, the process of installing HVAC ductwork in a crawl space requires careful planning, precise execution, and attention to detail.
In this comprehensive guide, we will walk you through the step-by-step process of installing HVAC ductwork in a crawl space. From assessing the crawl space's conditions to planning the ductwork layout, gathering the necessary materials and tools, and executing the installation, we will cover all the essential aspects to help you successfully complete this home improvement project.
By the end of this guide, you will have a clear understanding of the key considerations involved in installing HVAC ductwork in a crawl space, empowering you to enhance the comfort and efficiency of your home's HVAC system. So, let's dive into the details and embark on this rewarding journey of optimizing your home's ventilation and air distribution system.
Key Takeaways:
- Assessing the crawl space’s moisture, ventilation, and structural integrity is crucial before installing HVAC ductwork. It ensures a stable foundation and efficient airflow for a comfortable home.
- Properly planning the ductwork layout, gathering the right materials and tools, and meticulous installation are essential for a high-performance HVAC system. It leads to energy savings and improved indoor air quality.
Read more: How To Remove HVAC Ductwork
Step 1: Assessing the Crawl Space
Before embarking on the installation of HVAC ductwork in the crawl space, it is crucial to conduct a thorough assessment of the area. The crawl space serves as the foundation for the HVAC system, and its condition significantly impacts the overall efficiency and performance of the ductwork. Here's a detailed breakdown of the key aspects to consider during the assessment:
1.1 Moisture and Humidity Levels
Begin by evaluating the moisture and humidity levels in the crawl space. Excessive moisture can lead to mold growth, wood rot, and corrosion of HVAC components. Use a moisture meter to measure the moisture content of the structural elements and the air in the crawl space. Additionally, inspect for signs of water intrusion, such as damp insulation or standing water.
1.2 Ventilation and Air Circulation
Assess the ventilation and air circulation within the crawl space. Proper airflow is essential for preventing stagnant air and moisture buildup. Check for adequate vent openings and ensure that the existing ventilation system is functioning effectively. Inadequate ventilation can lead to poor air quality and contribute to HVAC inefficiency.
1.3 Structural Integrity
Inspect the structural integrity of the crawl space, including the condition of support beams, floor joists, and foundation walls. Look for signs of damage, such as wood decay, cracks, or pest infestation. Address any structural issues before proceeding with the ductwork installation to ensure a stable and secure foundation for the HVAC system.
Read more: What Is HVAC Ductwork
1.4 Obstructions and Accessibility
Evaluate the presence of obstructions and the overall accessibility of the crawl space. Clear any debris, obstacles, or accumulated clutter that may hinder the installation process. Ensure that there is sufficient space to maneuver and work comfortably within the crawl space, allowing for seamless installation and future maintenance of the ductwork.
1.5 Existing Ductwork and Components
Take stock of any existing ductwork and HVAC components in the crawl space. Assess their condition, layout, and compatibility with the planned modifications or additions. Consider whether any repairs or upgrades are necessary to optimize the overall HVAC system performance.
By meticulously assessing these critical factors, you will gain valuable insights into the current state of the crawl space and identify any potential challenges or requirements for preparatory work. This proactive approach sets the stage for a well-informed and successful installation of HVAC ductwork, laying the groundwork for a more efficient and reliable home ventilation system.
Step 2: Planning the Ductwork Layout
Planning the layout of the HVAC ductwork in the crawl space is a critical phase that sets the foundation for an efficient and effective ventilation system. A well-thought-out ductwork layout not only ensures optimal airflow distribution but also maximizes energy efficiency and minimizes potential airflow restrictions. Here's a detailed breakdown of the key considerations and steps involved in planning the ductwork layout:
2.1 Assessing Airflow Requirements
Begin by assessing the airflow requirements for each area of your home. Different rooms may have varying heating and cooling needs based on their size, orientation, and usage. By understanding the specific airflow demands, you can tailor the ductwork layout to deliver the right amount of conditioned air to each space, ensuring consistent comfort throughout the home.
Read more: How To Run HVAC Ductwork
2.2 Determining Duct Sizing and Configuration
Based on the airflow requirements, determine the appropriate duct sizing and configuration for the crawl space. Factors such as the total airflow volume, duct length, number of bends, and the type of fittings play a crucial role in determining the optimal duct size and layout. Utilize industry-standard duct sizing calculators and airflow design principles to establish the most efficient ductwork configuration.
2.3 Considering Space Constraints and Obstacles
Account for space constraints and potential obstacles within the crawl space when planning the ductwork layout. Take precise measurements and consider the location of existing structural elements, plumbing, electrical wiring, and other obstructions. By carefully navigating around these obstacles and optimizing the use of available space, you can design a ductwork layout that maximizes airflow while minimizing spatial limitations.
2.4 Implementing Zoning and Balancing
Incorporate zoning and balancing strategies into the ductwork layout to customize airflow distribution based on specific heating and cooling zones within the home. Zoning allows for independent temperature control in different areas, while balancing ensures that the airflow is evenly distributed, optimizing comfort and energy efficiency. Strategically position dampers and airflow regulators to achieve precise control over the airflow in each zone.
2.5 Utilizing Efficient Duct Pathways
Design the ductwork layout to follow efficient pathways that minimize bends, twists, and extended duct runs. Straight, direct duct runs with minimal obstructions facilitate smooth airflow and reduce pressure losses, enhancing the overall efficiency of the HVAC system. By optimizing the duct pathways, you can minimize energy consumption and promote consistent air distribution throughout the home.
2.6 Incorporating Return Air Considerations
Integrate the placement of return air ducts into the layout to ensure proper air circulation and balanced airflow. Position return air ducts strategically to capture and recirculate air from various living spaces, promoting balanced pressure and efficient HVAC operation. By incorporating return air considerations into the ductwork layout, you can enhance indoor air quality and optimize the overall performance of the ventilation system.
By meticulously addressing these key aspects during the planning phase, you can develop a comprehensive and well-optimized ductwork layout tailored to the specific requirements of your home. This proactive approach sets the stage for a seamless and effective installation process, laying the groundwork for a high-performance HVAC system that delivers comfort, energy efficiency, and indoor air quality.
Step 3: Gathering Materials and Tools
The successful installation of HVAC ductwork in a crawl space hinges on having the right materials and tools at your disposal. By assembling a comprehensive array of supplies and equipment, you can streamline the installation process and ensure the quality and durability of the ductwork. Here's a detailed breakdown of the essential materials and tools required for this crucial phase:
3.1 Materials
- Ductwork Components: Acquire high-quality ductwork components, including straight duct sections, elbows, transitions, and fittings. Opt for materials such as galvanized steel, aluminum, or rigid fiberglass duct board, ensuring durability and efficient airflow.
- Sealing Products: Invest in mastic sealant, foil tape, and duct sealant to effectively seal the joints, seams, and connections of the ductwork. Proper sealing is essential for preventing air leaks and optimizing the overall efficiency of the HVAC system.
- Insulation: Obtain insulation materials designed for HVAC ductwork, such as fiberglass or foam board insulation. Properly insulating the ductwork helps minimize heat loss or gain, reduces condensation, and enhances energy efficiency.
- Support Hangers and Straps: Secure the ductwork in place using sturdy support hangers and straps. Ensure that the chosen hangers and straps are compatible with the material and weight of the ductwork components.
3.2 Tools
- Tin Snips and Shears: Equip yourself with tin snips and shears for cutting and shaping ductwork components with precision. These tools facilitate the customization of duct sections to fit the layout and configuration requirements.
- Duct Crimper and Seamer: Utilize a duct crimper and seamer to create secure and airtight connections between duct sections. These tools are essential for forming and joining ductwork components effectively.
- Screwdrivers and Power Drill: Have a set of screwdrivers and a power drill on hand for securing duct hangers, straps, and support brackets. A power drill equipped with appropriate attachments expedites the installation process.
- Measuring Tape and Level: Ensure accuracy in ductwork placement and alignment by using a measuring tape and level. Precise measurements and level positioning are crucial for optimizing airflow and system performance.
- Safety Gear: Prioritize safety by wearing protective gear, including gloves, safety goggles, and a dust mask. Working in a crawl space requires adequate protection against sharp edges, dust, and insulation materials.
By procuring these materials and tools, you can set the stage for a smooth and efficient installation process, laying the groundwork for a well-constructed HVAC ductwork system. With the right resources at your disposal, you can proceed with confidence, knowing that you have the necessary elements to execute a successful installation in the crawl space.
Read more: How To Install Subfloor Over A Crawl Space
Step 4: Installing the Ductwork
With the crawl space assessed, the ductwork layout meticulously planned, and the necessary materials and tools gathered, it's time to embark on the pivotal phase of installing the HVAC ductwork. This phase demands precision, attention to detail, and a methodical approach to ensure the seamless integration of the ductwork into the crawl space. Here's a comprehensive breakdown of the key steps involved in the installation process:
4.1 Positioning and Securing Support Hangers
Begin by strategically positioning and securing the support hangers and straps within the crawl space. These hangers provide structural support for the ductwork, ensuring proper alignment and minimizing sagging or movement. Utilize measuring tape and a level to establish precise hanger placement, accounting for the planned ductwork layout and the weight of the duct sections.
4.2 Cutting and Customizing Duct Sections
Using tin snips and shears, carefully cut and customize the duct sections to align with the planned layout. Pay close attention to the measurements and angles, ensuring that the duct sections fit seamlessly within the crawl space. Employ a duct crimper and seamer to create secure and airtight connections between the duct sections, promoting efficient airflow and minimizing air leaks.
4.3 Sealing Joints and Connections
Apply mastic sealant and foil tape to seal the joints, seams, and connections of the ductwork. Thoroughly seal all connections to prevent air leaks and ensure optimal system performance. Proper sealing is essential for maintaining consistent airflow and maximizing energy efficiency throughout the HVAC system.
Read more: Where To Buy HVAC Ductwork
4.4 Installing and Insulating Ductwork
Carefully install the customized duct sections, securing them to the support hangers and ensuring proper alignment. Once the ductwork is in place, proceed to insulate the duct sections using the appropriate insulation materials. Insulation helps regulate temperature variations, minimizes condensation, and enhances the overall energy efficiency of the HVAC system.
4.5 Connecting Ductwork to HVAC Components
Connect the installed ductwork to the HVAC components, such as the air handler, supply plenum, and return air plenum. Ensure secure and airtight connections, utilizing appropriate fittings and transitions as needed. Verify that the connections are properly aligned and sealed to facilitate efficient airflow distribution.
4.6 Testing and Balancing
Upon completing the installation, conduct thorough testing of the HVAC system to verify the airflow, pressure, and overall performance. Implement balancing adjustments as necessary to achieve uniform airflow distribution and optimal comfort throughout the home. This testing phase ensures that the installed ductwork functions effectively and contributes to a well-balanced and efficient ventilation system.
By meticulously following these steps and exercising precision throughout the installation process, you can achieve a well-constructed and seamlessly integrated HVAC ductwork system within the crawl space. This phase sets the stage for a high-performance ventilation system that delivers consistent comfort, energy efficiency, and enhanced indoor air quality throughout your home.
Step 5: Sealing and Insulating the Ductwork
Properly sealing and insulating the HVAC ductwork within the crawl space is a critical step that significantly impacts the overall efficiency, performance, and longevity of the ventilation system. This phase involves meticulous attention to detail and adherence to industry best practices to ensure airtight connections, minimal heat loss or gain, and optimal airflow distribution. Here's a comprehensive breakdown of the key considerations and steps involved in sealing and insulating the ductwork:
Read more: How To Install Insulation In A Crawl Space
5.1 Sealing Joints and Connections
Begin by meticulously sealing the joints, seams, and connections of the ductwork using high-quality mastic sealant and foil tape. Thoroughly apply the sealant to all connections, ensuring airtight and secure seals that prevent air leaks and maintain consistent airflow. Proper sealing is essential for minimizing energy loss, enhancing system efficiency, and promoting balanced air distribution throughout the home.
5.2 Insulating Duct Sections
After sealing the connections, proceed to insulate the duct sections using industry-approved insulation materials, such as fiberglass or foam board insulation. Carefully wrap the insulation around the ductwork, covering the entire surface to minimize heat transfer and prevent condensation. Effective insulation helps maintain the desired temperature of the conditioned air, reduces energy consumption, and protects the ductwork from temperature fluctuations and moisture accumulation.
5.3 Addressing Potential Air Leaks
Conduct a thorough inspection of the sealed and insulated ductwork to identify and address any potential air leaks or gaps. Utilize smoke pencils or thermal imaging tools to detect air leaks, especially at the connection points and seams. Promptly seal any identified leaks with additional mastic sealant or foil tape, ensuring that the entire ductwork system remains airtight and free from unintended air loss.
5.4 Ensuring Compliance with Building Codes
Verify that the sealing and insulation methods employed align with local building codes and industry standards. Compliance with regulations ensures that the ductwork installation meets safety, performance, and energy efficiency requirements. Adhering to established codes and guidelines not only promotes system reliability but also provides assurance of a well-executed installation that aligns with industry best practices.
By meticulously addressing these key aspects during the sealing and insulating phase, you can ensure that the HVAC ductwork within the crawl space is optimized for efficiency, durability, and performance. This proactive approach sets the stage for a well-insulated and airtight ductwork system that contributes to energy savings, consistent comfort, and improved indoor air quality throughout your home.
Read more: How To Install A Sump Pump In A Crawl Space
Step 6: Testing the System
Testing the HVAC system after installing the ductwork in the crawl space is a crucial phase that validates the effectiveness, efficiency, and overall performance of the ventilation system. This comprehensive testing process involves meticulous evaluation of airflow, pressure, temperature differentials, and overall system functionality. By conducting thorough testing, homeowners can ensure that the installed ductwork operates optimally, delivering consistent comfort and energy efficiency throughout the home.
6.1 Airflow and Pressure Verification
Begin the testing phase by verifying the airflow and pressure within the ductwork system. Utilize an anemometer to measure the airflow velocity at various supply registers and return air grilles, ensuring that the airflow meets the specified design requirements for each zone. Additionally, measure the static pressure within the ductwork using a manometer to assess the resistance to airflow and identify potential obstructions or inefficiencies.
6.2 Temperature Differential Analysis
Conduct a temperature differential analysis to evaluate the performance of the HVAC system in conditioning the air. Measure the temperature differentials between the supply air and return air at multiple locations to ensure consistent heating or cooling throughout the home. This analysis provides insights into the system's ability to maintain desired indoor temperatures and identifies any areas requiring adjustments for balanced airflow.
6.3 Balancing and Adjustments
Implement balancing adjustments to fine-tune the airflow distribution and temperature consistency across different zones. Utilize adjustable dampers and airflow regulators to achieve uniform airflow and temperature control, addressing any discrepancies in heating or cooling performance. By balancing the system, homeowners can optimize comfort levels and energy efficiency while minimizing potential hot or cold spots within the living spaces.
Read more: How To Install Floor Jacks In A Crawl Space
6.4 Leak Detection and Sealing Validation
Conduct a comprehensive inspection to detect any potential air leaks within the ductwork system. Utilize smoke pencils or thermal imaging tools to identify areas of air leakage, focusing on connections, seams, and transitions. Once identified, promptly seal any detected leaks using mastic sealant or foil tape, ensuring that the entire ductwork remains airtight and free from unintended air loss.
6.5 System Performance Verification
Verify the overall performance of the HVAC system by assessing its ability to maintain consistent comfort levels, energy efficiency, and indoor air quality. Monitor the system's operation under varying load conditions, such as during peak heating or cooling demand, to ensure reliable and efficient performance. Additionally, assess the system's response to thermostat adjustments and evaluate its ability to maintain set temperatures throughout the home.
By meticulously conducting these testing procedures, homeowners can validate the successful integration of the HVAC ductwork within the crawl space, ensuring that the ventilation system operates at peak efficiency and delivers optimal comfort and indoor air quality. This comprehensive testing phase serves as the final validation of the installed ductwork, providing assurance of a well-balanced, high-performance HVAC system that enhances the overall living environment.
Conclusion
In conclusion, the installation of HVAC ductwork in a crawl space is a transformative endeavor that holds the potential to significantly enhance the comfort, energy efficiency, and indoor air quality of a home. By meticulously assessing the crawl space, planning the ductwork layout, gathering the necessary materials and tools, and executing the installation with precision, homeowners can achieve a well-optimized ventilation system that caters to the specific heating and cooling needs of their living spaces.
The assessment phase serves as a foundational step, providing valuable insights into the conditions of the crawl space and identifying any preparatory work required to ensure a stable foundation for the HVAC ductwork. Planning the ductwork layout involves a strategic approach to customizing airflow distribution, optimizing duct sizing and configuration, and incorporating zoning and balancing strategies to achieve uniform comfort and energy efficiency.
Gathering the essential materials and tools is pivotal in streamlining the installation process, enabling homeowners to execute the ductwork installation with confidence and precision. The meticulous installation of the ductwork, coupled with thorough sealing and insulation, sets the stage for a well-constructed ventilation system that minimizes energy loss, prevents air leaks, and promotes consistent airflow throughout the home.
The comprehensive testing phase serves as the final validation, ensuring that the installed ductwork operates at peak efficiency, delivers optimal comfort, and maintains high indoor air quality. By conducting airflow and pressure verification, temperature differential analysis, and leak detection validation, homeowners can gain assurance of a well-balanced, high-performance HVAC system that enhances the overall living environment.
Ultimately, the successful installation of HVAC ductwork in a crawl space represents a proactive investment in the long-term comfort and sustainability of a home. By optimizing the ventilation system, homeowners can experience improved energy efficiency, reduced utility costs, and enhanced indoor comfort, creating a living environment that promotes well-being and productivity.
In embracing the journey of installing HVAC ductwork in the crawl space, homeowners not only enhance the functionality of their homes but also contribute to a sustainable and efficient living environment for themselves and future generations. This transformative home improvement endeavor exemplifies the power of proactive optimization and sets the stage for a more comfortable, energy-efficient, and harmonious living space.
Frequently Asked Questions about How To Install HVAC Ductwork In Crawl Space
Was this page helpful?
At Storables.com, we guarantee accurate and reliable information. Our content, validated by Expert Board Contributors, is crafted following stringent Editorial Policies. We're committed to providing you with well-researched, expert-backed insights for all your informational needs.
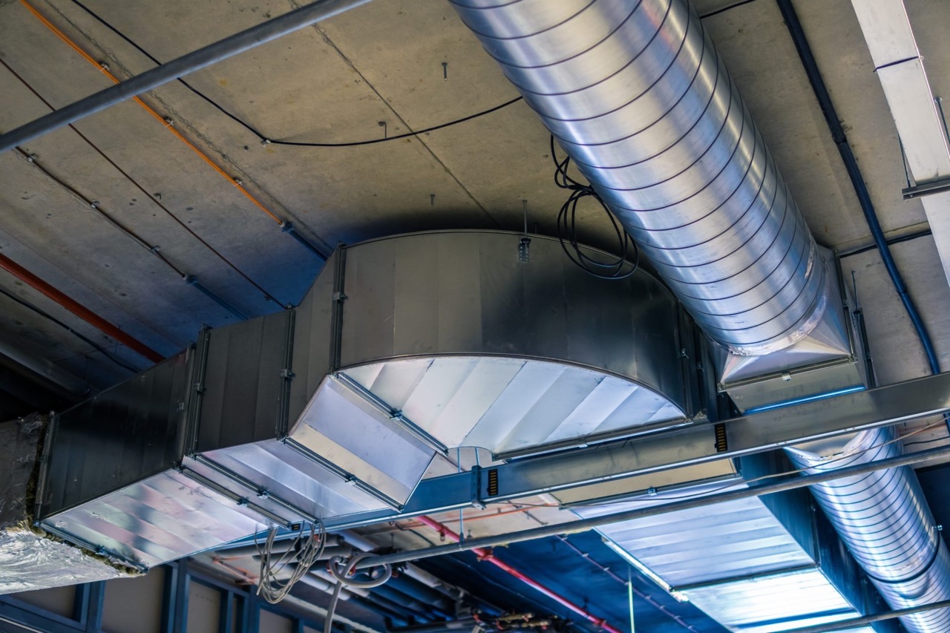
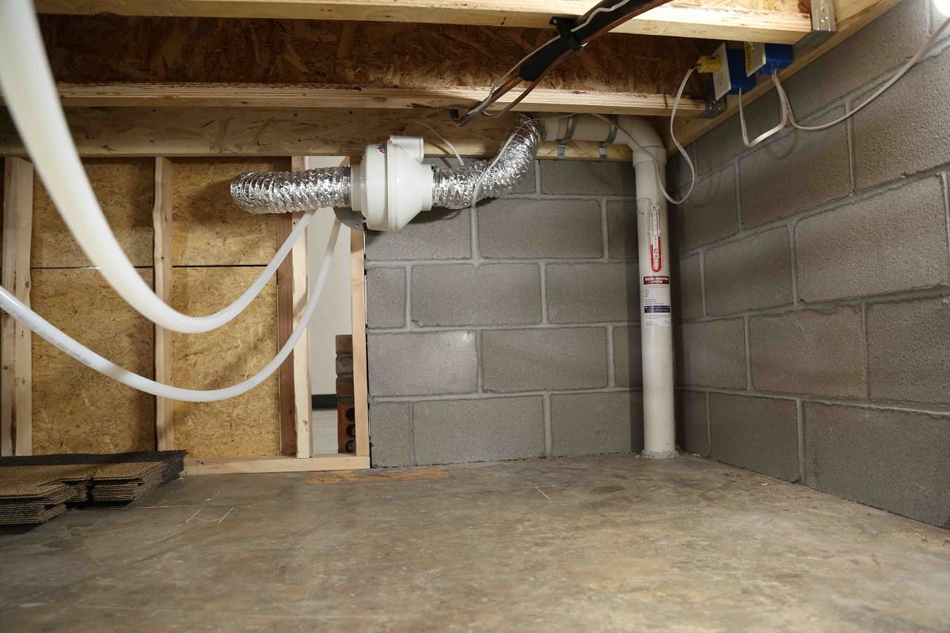
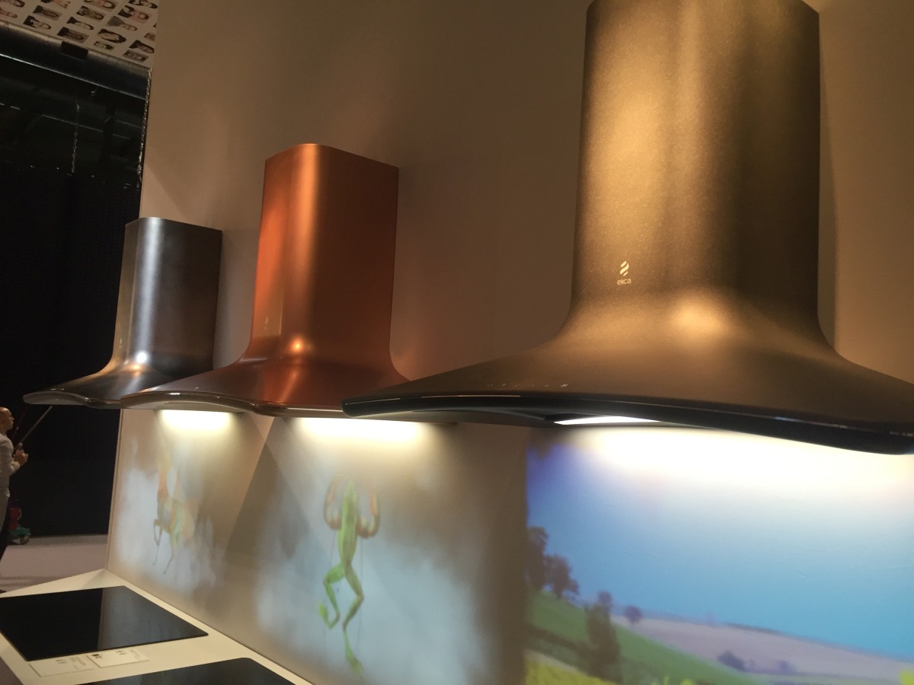
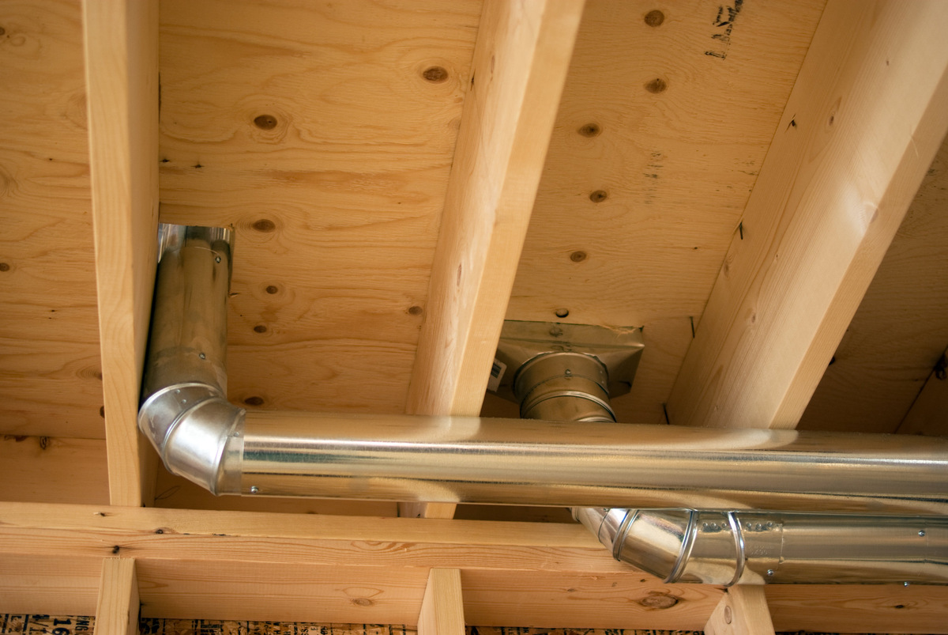
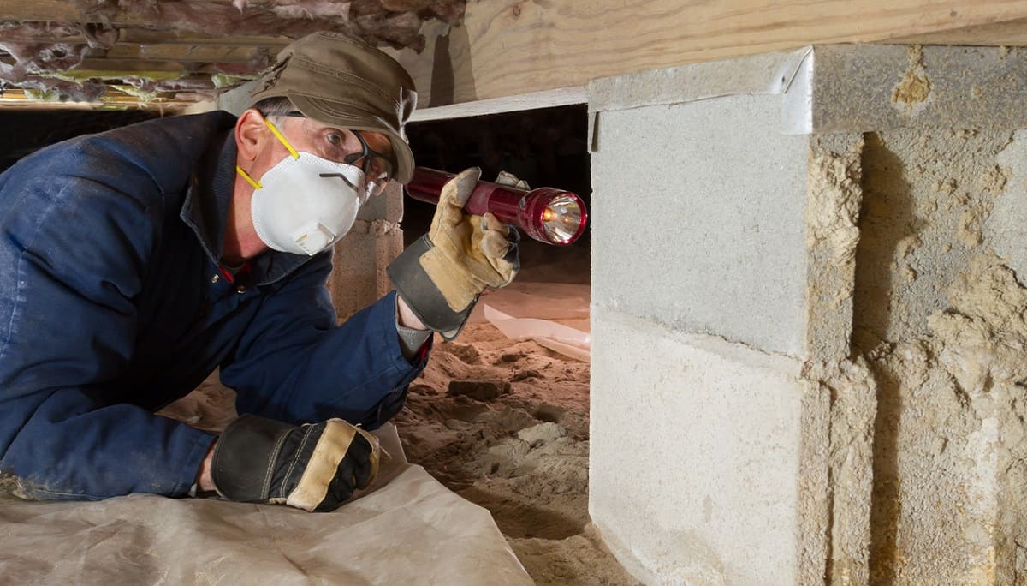
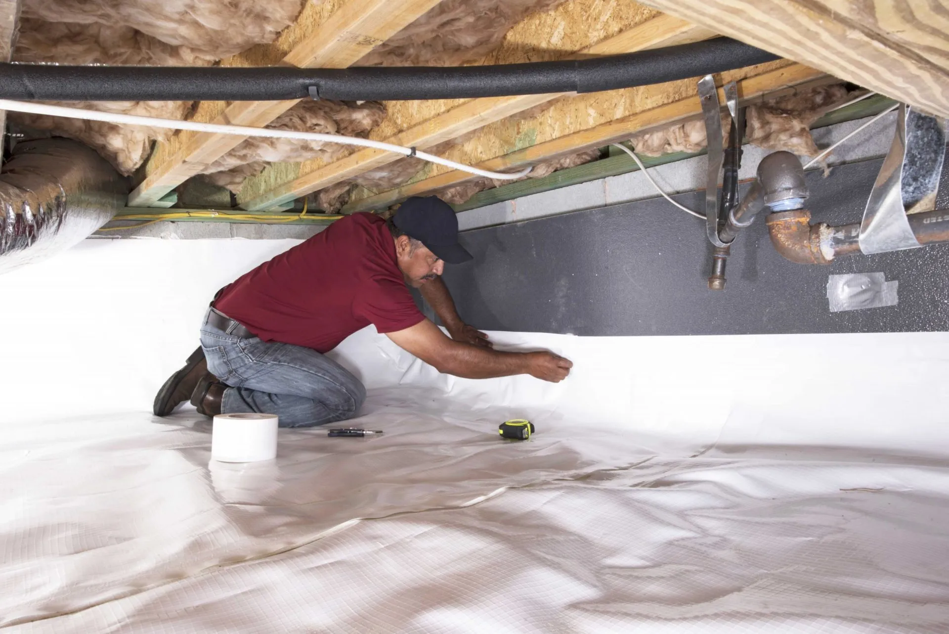
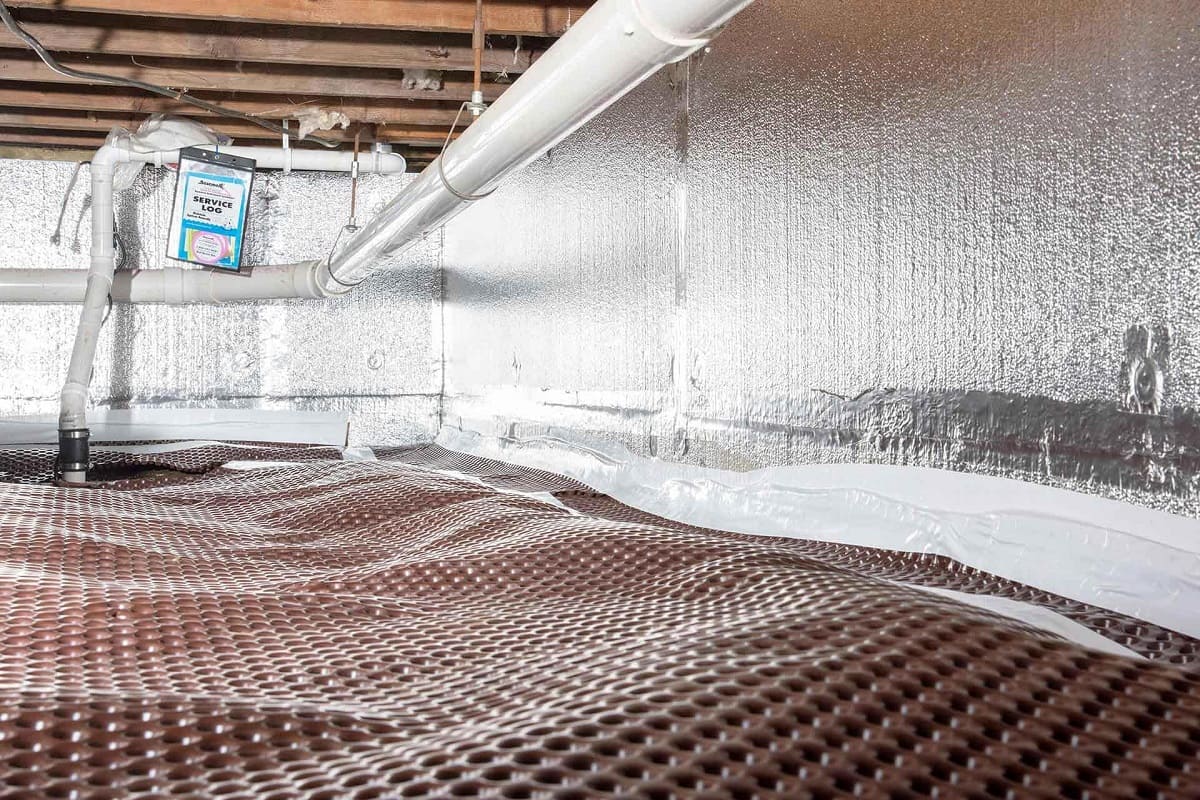

0 thoughts on “How To Install HVAC Ductwork In Crawl Space”