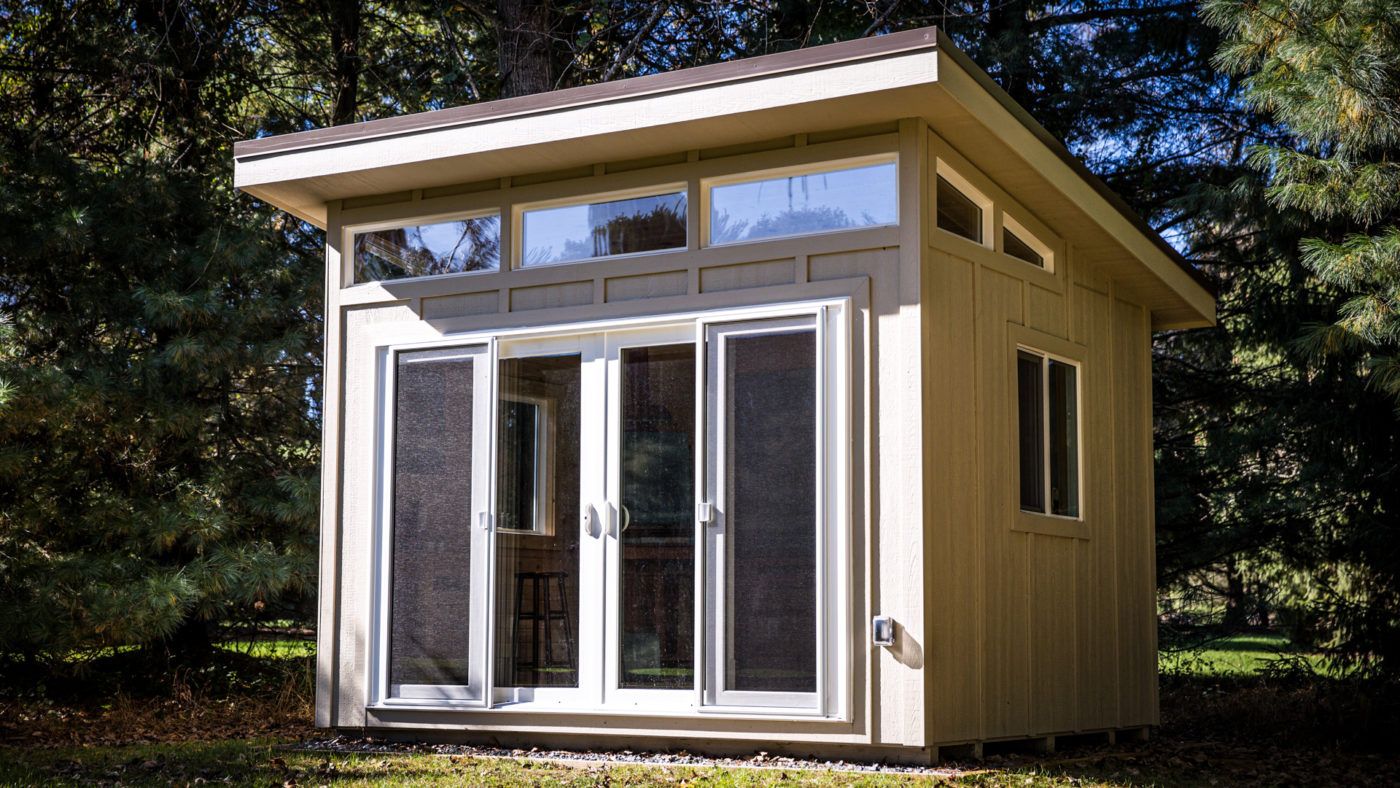

Articles
How To Build A Slant Roof
Modified: January 8, 2024
Learn how to build a slant roof with our informative articles. Get step-by-step guidance and expert tips for a successful construction project.
(Many of the links in this article redirect to a specific reviewed product. Your purchase of these products through affiliate links helps to generate commission for Storables.com, at no extra cost. Learn more)
Introduction
Building a slant roof can be an excellent addition to your home or outdoor structure. Whether you want to create a covered patio, a garden shed, or even a carport, a slant roof offers many advantages. It provides protection from the elements, allows for better drainage, and creates a unique aesthetic appeal. In this article, we will guide you through the step-by-step process of building a slant roof, from planning and preparation to adding the finishing touches.
Before you begin your slant roof construction project, it is essential to gather the necessary tools and materials. You will need a measuring tape, a pencil or marker, a circular saw or miter saw, a drill or screwdriver, roofing material, support beams, rafters, flashing, gutters, and various fasteners and hardware. It is also crucial to ensure that you have a safe and stable work environment. Consider wearing appropriate safety gear such as gloves, goggles, and a hard hat.
Now that you are well-prepared, let us move on to the first step of building a slant roof – planning and preparation.
Key Takeaways:
- Building a slant roof requires careful planning, precise measurements, and secure installations. From selecting the roofing material to adding finishing touches, each step contributes to creating a durable and visually appealing structure.
- Regular maintenance and inspections are crucial for preserving the integrity of a slant roof. By addressing repairs promptly and implementing routine cleaning, homeowners can ensure the longevity and functionality of their roof.
Read more: How To Build A Slanted Roof On A Shed
Step 1: Planning and Preparation
Before you start building your slant roof, careful planning and preparation are essential to ensure a smooth construction process and a successful end result. Here are the key steps to follow:
- Define the Purpose and Design: Determine the purpose of your slant roof and the specific design you want to achieve. Are you building a patio cover, a shed, or a carport? Consider factors such as the size, height, and slope of the roof to suit your needs and complement the existing architecture of your home.
- Check Local Building Codes: Research and familiarize yourself with the local building codes and regulations in your area. This will ensure that your slant roof project complies with safety standards, setbacks, and any necessary permits or inspections that may be required.
- Assess the Site: Evaluate the area where you plan to construct the slant roof. Take note of any obstructions such as trees, utility lines, or structures that may interfere with the roof’s placement. Ensure the ground is level and stable enough to support the roof structure.
- Create a Material List: Make a list of all the materials and tools needed for your slant roof construction project. This includes the roofing material, support beams, rafters, fasteners, and any additional accessories such as flashing and gutters. Ensure you have everything on hand before starting the project.
- Prepare the Work Area: Clear the work area of any debris, vegetation, or objects that may hinder the construction process. Prepare a designated space to store materials and tools to keep them organized and easily accessible as you progress.
By carefully planning and preparing for your slant roof construction project, you can ensure that the entire process runs smoothly and efficiently. Taking the time to assess the site, understand local building codes, and gather all necessary materials will help you avoid unnecessary delays or complications. Once you have completed the planning stage, it’s time to move on to the next step – measuring and marking.
Step 2: Measuring and Marking
Accurate measurements and precise markings are crucial for a successful slant roof construction project. Follow these steps to ensure your measurements are correct:
- Determine the Desired Slope: Decide on the slope or angle of your slant roof. The slope should allow for proper water drainage and prevent any water pooling or leakage. A pitch of around 2 to 3 inches per foot is generally recommended.
- Measure the Width and Length: Measure the width and length of the roof area you plan to cover. Use a measuring tape to get precise dimensions. Take into account any overhangs or extensions you want to include in the overall size.
- Mark the Location of Support Beams: Determine the position of the support beams that will hold the slant roof structure. Remember to leave enough space for the roof overhang. Use a tape measure and a pencil or marker to mark the spots where the support beams will be installed.
- Mark the Rafters: Calculate the number of rafters you will need based on the spacing you prefer. Mark the location of each rafter on the support beams, keeping in mind the recommended spacing for the type of roof material you will be using.
Once you have measured and marked the necessary points for your slant roof, double-check your measurements to ensure accuracy. It’s always a good idea to go over your measurements with a second person to avoid any mistakes. Taking the time to measure and mark the correct locations will ensure that your slant roof is structurally sound and visually appealing.
With the measurements and markings in place, you are now ready to move on to the next step – cutting the roof rafters.
Step 3: Cutting the Roof Rafters
Once you have measured and marked the positions of the rafters on the support beams, it’s time to cut the roof rafters to the appropriate length and angle. Follow these steps to cut the roof rafters:
- Gather the Necessary Tools: Before you begin cutting the rafters, ensure you have the necessary tools, including a circular saw or miter saw, measuring tape, and a square. Wear safety goggles and follow proper safety protocols when operating power tools.
- Measure and Mark the Rafter Length: Measure the length of the rafters based on the distance marked on the support beams. Use a measuring tape to get accurate measurements and mark the lengths on the rafters.
- Calculate the Rafter Angle: Determine the angle at which the rafters need to be cut. This will depend on the slope of your slant roof. Use a square or a protractor to measure and mark the correct angles on the rafters.
- Cut the Rafters: Using a circular saw or miter saw, carefully cut the rafters along the marked lines. Ensure that the cuts are precise and clean to ensure a proper fit when installing them on the support beams.
- Make Any Additional Cuts or Notches: Depending on the design and structure of your slant roof, you may need to make additional cuts or notches on the rafters for proper installation. Measure and mark these points before making the necessary cuts.
Once you have cut the roof rafters to the correct length and angle, take a moment to double-check the measurements and ensure everything aligns properly. It’s crucial for the rafters to fit accurately on the support beams to ensure the stability and integrity of the slant roof structure.
With the roof rafters cut and ready, you can now move on to the next step – installing the support beams.
Step 4: Installing the Support Beams
Once you have cut the roof rafters, the next step in building a slant roof is to install the support beams. The support beams provide the framework and stability for the entire roof structure. Here’s how to install the support beams:
- Position the Support Beams: Place the support beams in their marked locations on the walls or posts where the slant roof will be attached. Ensure that the beams are level and securely positioned. Use a level tool to check for accuracy.
- Secure the Support Beams: Using appropriate screws or nails, secure the support beams to the walls or posts. Ensure that they are firmly attached and able to withstand the weight and pressure of the roof structure.
- Check for Stability: Test the stability of the support beams by gently applying pressure and checking for any movement or shifting. If there is any instability, reinforce the support beams or seek professional assistance to ensure the structural integrity of the slant roof.
- Ensure Proper Spacing: Check the spacing between the support beams to match the measurements of the marked rafters. The spacing will depend on the size and angle of your slant roof. Adjust the position of the beams accordingly.
Installing the support beams is a critical step in building a slant roof as they provide the foundation and support for the entire roof structure. Take the time to ensure that the support beams are securely in place and correctly spaced before moving on to the next step.
Now that the support beams are installed, you’re ready to move on to the next step – attaching the rafters to the support beams.
When building a slant roof, make sure to calculate the pitch carefully to ensure proper drainage and stability. Use quality materials and follow local building codes for safety.
Step 5: Attaching the Rafters to the Support Beams
With the support beams securely in place, the next step in building a slant roof is to attach the roof rafters to the support beams. The rafters provide the structure and framework for the roof and are essential for the stability and durability of the slant roof. Follow these steps to attach the rafters to the support beams:
- Position the Rafters: Place the cut rafters on top of the support beams, aligning them with the markings made during the measuring and marking stage. Ensure that the rafters are positioned correctly and that they fit snugly on the support beams.
- Secure the Rafters: Attach the rafters to the support beams using appropriate nails, screws, or brackets. It is important to choose the right fasteners that will provide a secure and stable connection.
- Space the Rafters: Ensure that the spacing between the rafters follows the measurements and markings made earlier. The spacing will depend on the size and design of your slant roof.
- Double-Check Alignment: Use a level tool to check the alignment and straightness of the rafters. Adjust if necessary to ensure that the roof structure is level and properly aligned.
Attaching the rafters to the support beams is a critical step in the construction of a slant roof. It is important to secure the rafters properly to ensure the stability and strength of the roof structure. Take the time to double-check the positioning and alignment of the rafters before moving on to the next step.
Now that the rafters are securely in place, it’s time to move on to the next step – installing the roofing material.
Step 6: Installing the Roofing Material
Once the rafters are securely attached to the support beams, the next step in building a slant roof is to install the roofing material. The roofing material not only provides protection from the elements but also adds visual appeal to your slant roof. Follow these steps to install the roofing material:
- Select the Roofing Material: Choose the roofing material that suits your needs and preferences. Options include asphalt shingles, metal panels, cedar shakes, or even corrugated plastic sheets. Consider factors such as durability, longevity, and compatibility with the style of your slant roof.
- Prepare the Roofing Material: If necessary, cut the roofing material to the appropriate size and shape. Follow the manufacturer’s instructions for proper cutting techniques and safety precautions.
- Starting at the Bottom: Begin installing the roofing material at the bottom edge of the slant roof, working your way up. Position the first row of roofing material, ensuring it is properly aligned and straight.
- Secure the Roofing Material: Use appropriate nails or screws to secure the roofing material to the rafters. Install the fasteners according to the manufacturer’s guidelines and recommended spacing.
- Continue Layering: Continue installing the roofing material row by row, overlapping each piece to ensure proper water runoff. Pay attention to any specific instructions provided by the manufacturer for the particular material you are using.
- Trimming and Finishing: Once all the roofing material is installed, trim any excess material and ensure that all edges are properly sealed. Follow any additional instructions provided by the manufacturer to complete the installation process.
Installing the roofing material is a crucial step in completing your slant roof project. Take care to follow the manufacturer’s instructions and recommended practices to ensure a durable, watertight, and visually appealing roof. Once the roofing material is installed, you are one step closer to enjoying your finished slant roof.
The next step – adding flashing and gutters – will further enhance the functionality and protection of your slant roof.
Step 7: Adding Flashing and Gutters
To enhance the functionality and protection of your slant roof, the next step is to add flashing and gutters. Flashing helps to prevent water from seeping into the joints and edges of the roofing material, while gutters collect and divert rainwater away from the roof and foundation. Here’s how to add flashing and gutters to your slant roof:
- Measure and Cut the Flashing: Measure the length and width of the areas where the flashing will be installed, such as the edges, valleys, and junctions of the roof. Cut the flashing material to the appropriate size and shape, ensuring a proper fit.
- Install the Flashing: Position the flashing over the areas where it is needed, ensuring a secure and tight fit. Use appropriate fasteners to secure the flashing in place, following the manufacturer’s recommendations.
- Seal the Flashing: Apply a suitable sealant or roofing cement along the edges and seams of the flashing to create a watertight barrier. This will help to prevent any water penetration and protect against leaks.
- Measure and Install Gutters: Measure the length and position of the gutters along the eaves of the slant roof. Cut the gutters to the appropriate size and secure them to the fascia or edge of the roof using gutter hangers or brackets.
- Connect the Downspouts: Install downspouts at suitable locations along the gutters to ensure proper drainage. Connect the downspouts to the gutters, directing the water away from the foundation of the building.
- Test the Functionality: Once the flashing and gutters are installed, test the functionality by running water over the roof and checking for any leaks or water buildup. Make any necessary adjustments or repairs to ensure proper water drainage and protection.
Adding flashing and gutters to your slant roof is essential for maintaining its integrity and preventing water damage. Properly installed flashing and gutters will help protect your roof from leaks and ensure efficient water management. Take the time to install and seal the flashing correctly and position the gutters for optimal water runoff.
With flashing and gutters in place, your slant roof is almost complete. The final step involves adding finishing touches and incorporating some maintenance tips to keep your roof in great condition.
Step 8: Finishing Touches and Maintenance Tips
As you near the final stages of building your slant roof, it’s time to add those finishing touches and implement some maintenance tips to ensure its longevity and functionality. Here’s what you need to consider:
- Trim and Paint: Trim any excess material and clean up the roof’s edges to give it a polished appearance. Consider painting the slant roof to match the overall aesthetic of your property, using a high-quality exterior paint suitable for the roofing material.
- Regular Inspections: Schedule regular inspections to check for any damage, leaks, or signs of wear and tear on your slant roof. Look out for cracked or missing shingles, damaged flashing, or loose gutters. Address any issues promptly to prevent further damage.
- Clean Gutters: Regularly clean out the gutters to remove leaves, debris, and any clogs. Clogged gutters can cause water to overflow and damage the roof and the surrounding areas. Consider installing gutter guards to minimize debris accumulation.
- Remove Debris: Clear any accumulated debris, such as leaves, branches, or dirt, from the surface of the slant roof. Debris can retain moisture and lead to mold and decay if left unattended. Be mindful of safety when working on the roof and use proper equipment.
- Address Repair Needs: If you notice any signs of damage or leaks, address them promptly. Replace damaged shingles, repair flashing as needed, and seal any gaps or cracks to maintain the integrity of your slant roof.
- Consider Professional Maintenance: For more complex maintenance tasks or repairs, it may be beneficial to hire a professional roofer. They have the expertise and tools to handle more intricate issues and ensure the long-term durability of your slant roof.
By adding the finishing touches and implementing regular maintenance, you can ensure that your slant roof remains in excellent condition for years to come. Taking the time to inspect, clean, and address any repair needs will help prevent major issues and prolong the lifespan of your roof.
Congratulations! You have now completed the step-by-step process of building a slant roof. Whether it’s a covered patio, a garden shed, or a carport, your slant roof provides protection, functionality, and aesthetic appeal to your outdoor space. Enjoy the benefits of your hard work and maintain your roof regularly for its longevity and structural integrity.
You can be proud of your new slant roof and the skills you’ve acquired throughout the building process. Now sit back, relax, and enjoy your new addition to your home or outdoor structure!
Read more: How To Build A Pergola Roof
Conclusion
Building a slant roof is a rewarding project that adds both functionality and aesthetic appeal to your home or outdoor structure. By following the step-by-step process outlined in this article, you can successfully construct a slant roof that provides protection from the elements and enhances the overall design of your property.
From planning and preparation to the installation of the roofing material, flashing, and gutters, each step plays a crucial role in creating a durable and well-designed slant roof. The careful measurements, precise cuts, and secure attachments ensure the structural integrity and stability of the roof.
Regular maintenance and inspection are essential to keep your slant roof in optimal condition. By addressing any repairs or damages promptly and performing routine cleaning and maintenance tasks, you can prolong the lifespan of your roof and prevent costly repairs in the future.
Remember to always adhere to local building codes and regulations throughout the construction process to ensure compliance and safety. Consider consulting with a professional if you encounter any challenges or if you are unsure about certain aspects of the project.
Building a slant roof is not only a practical endeavor but also an opportunity to showcase your creativity and craftsmanship. Take pride in your work and enjoy the benefits of your new slant roof, whether it’s a covered patio where you can relax or a garden shed that adds functionality to your outdoor space.
Now that you have completed this comprehensive guide, you possess the knowledge and skills to embark on your slant roof construction project with confidence. So grab your tools, gather your materials, and get ready to create a slant roof that will enhance your home for years to come!
Frequently Asked Questions about How To Build A Slant Roof
Was this page helpful?
At Storables.com, we guarantee accurate and reliable information. Our content, validated by Expert Board Contributors, is crafted following stringent Editorial Policies. We're committed to providing you with well-researched, expert-backed insights for all your informational needs.
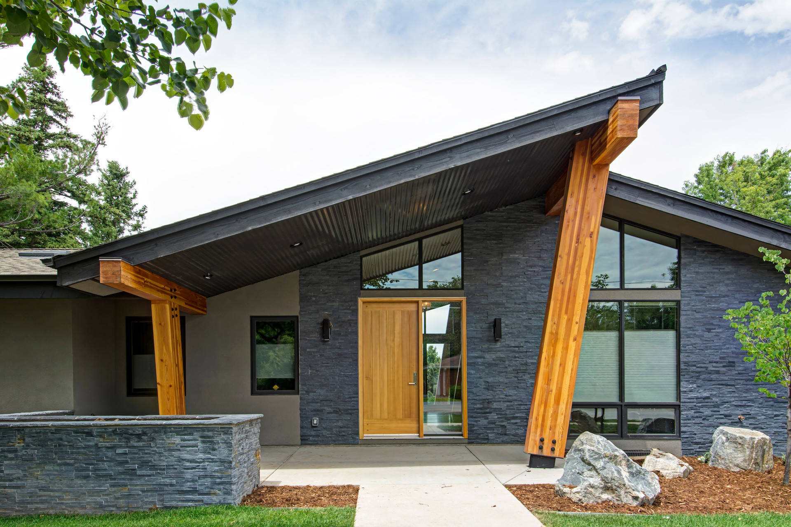
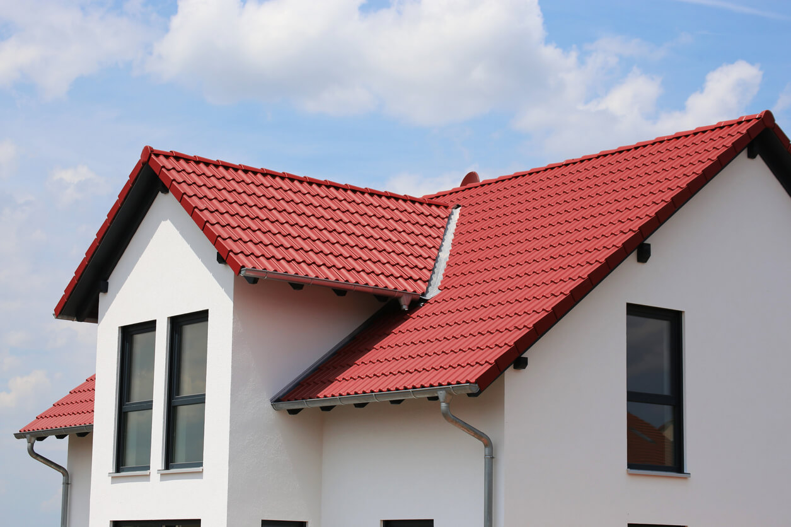
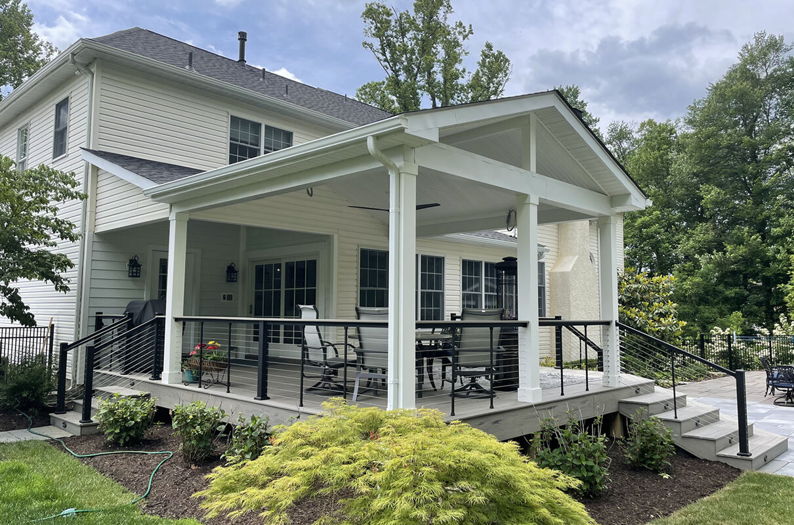


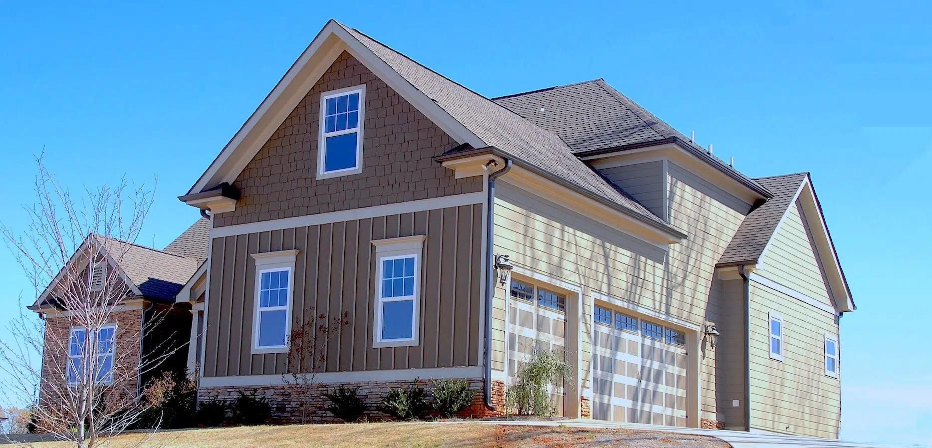
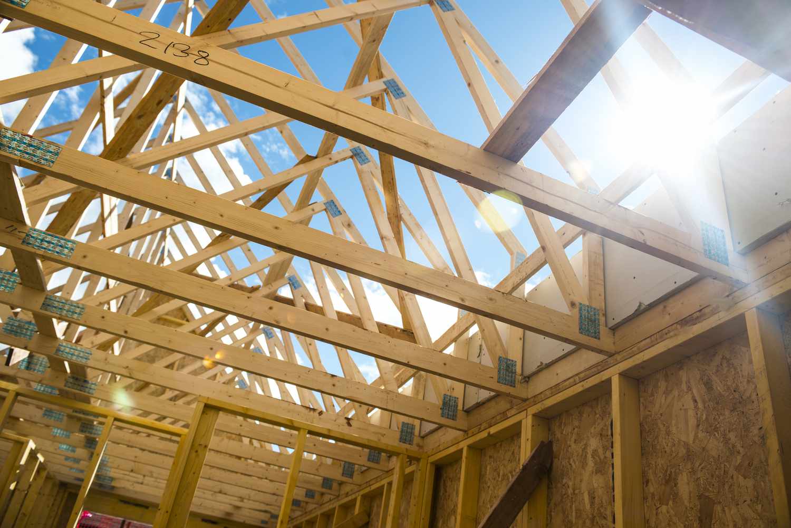

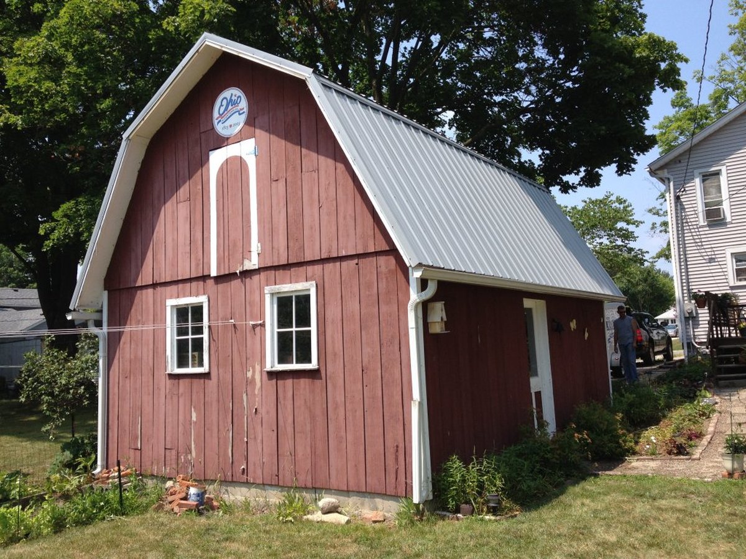
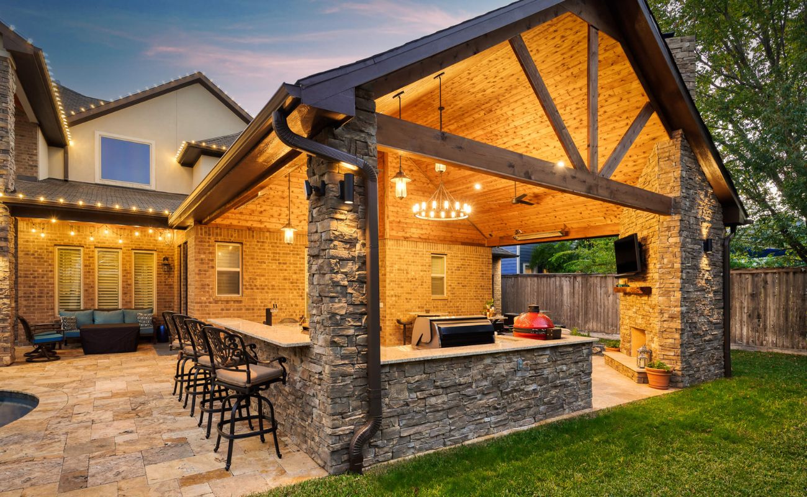
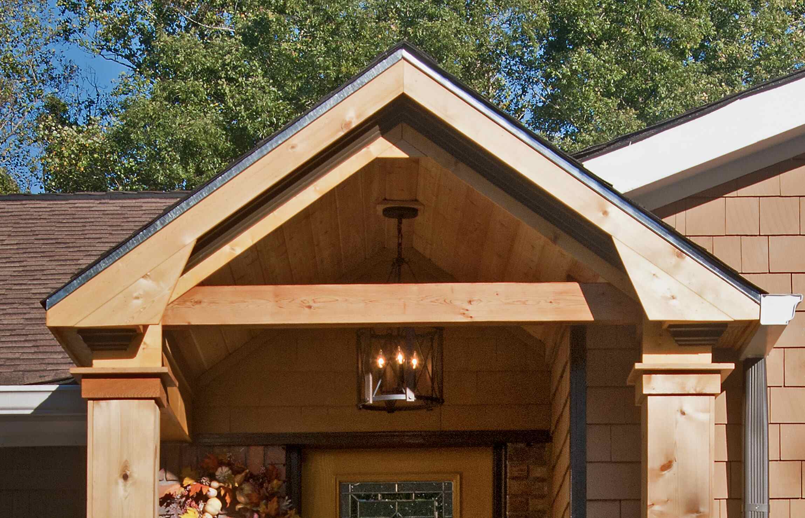
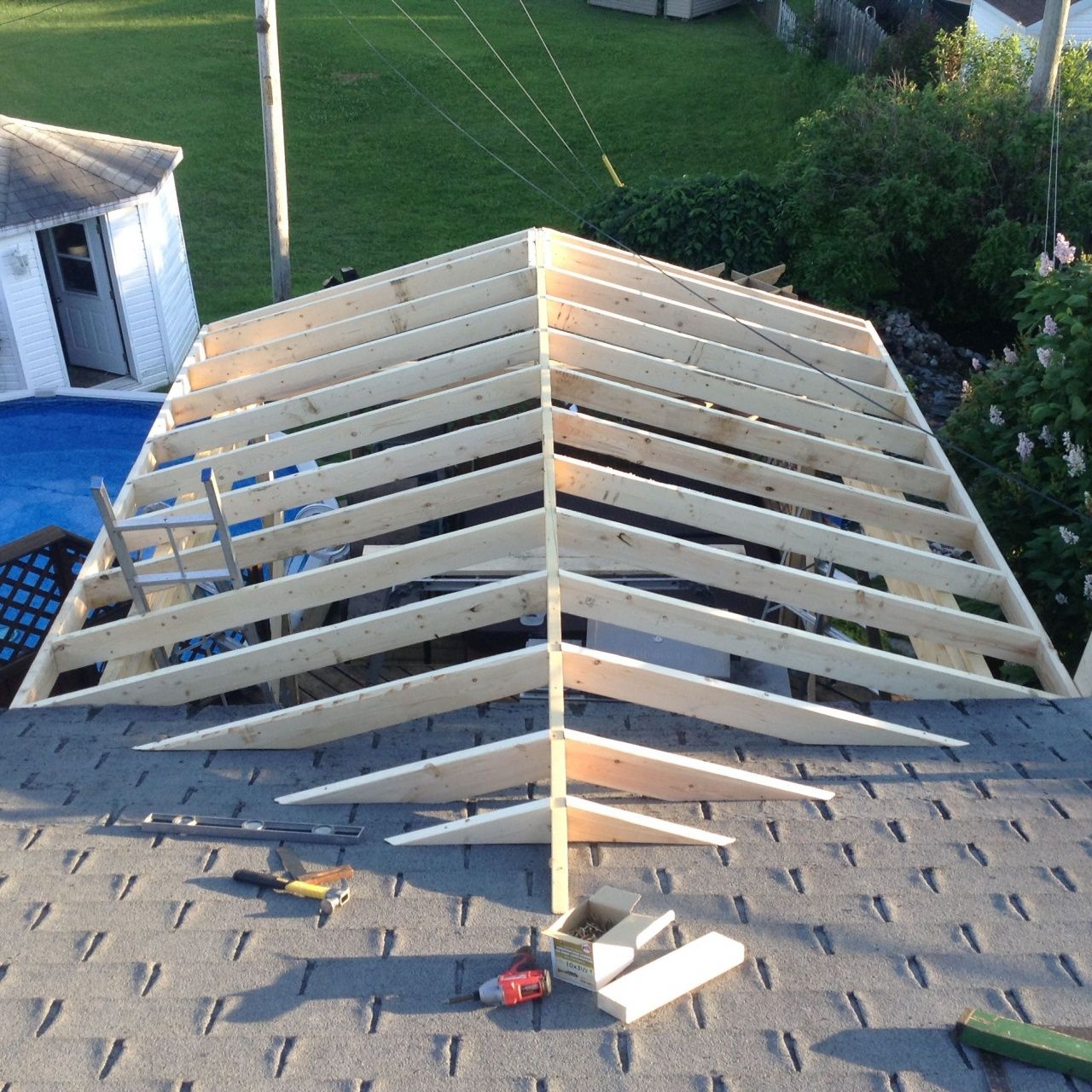
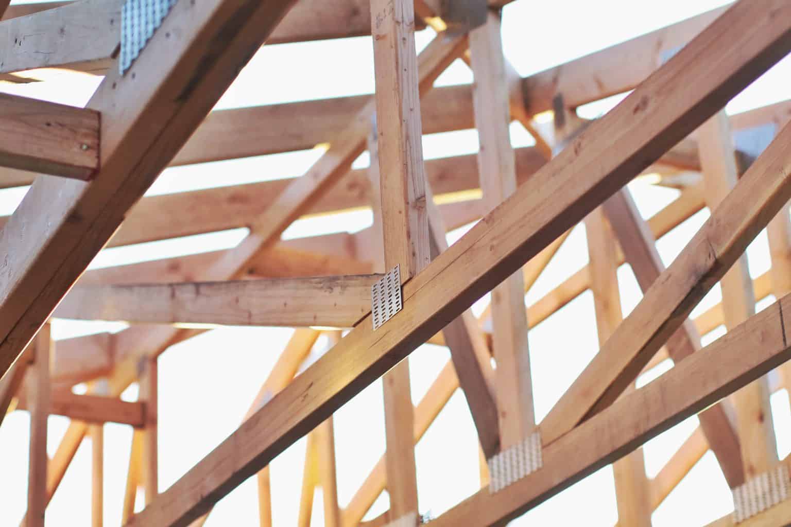

0 thoughts on “How To Build A Slant Roof”