Home>Gardening & Outdoor>Outdoor Structures>How To Build A Slanted Roof On A Shed
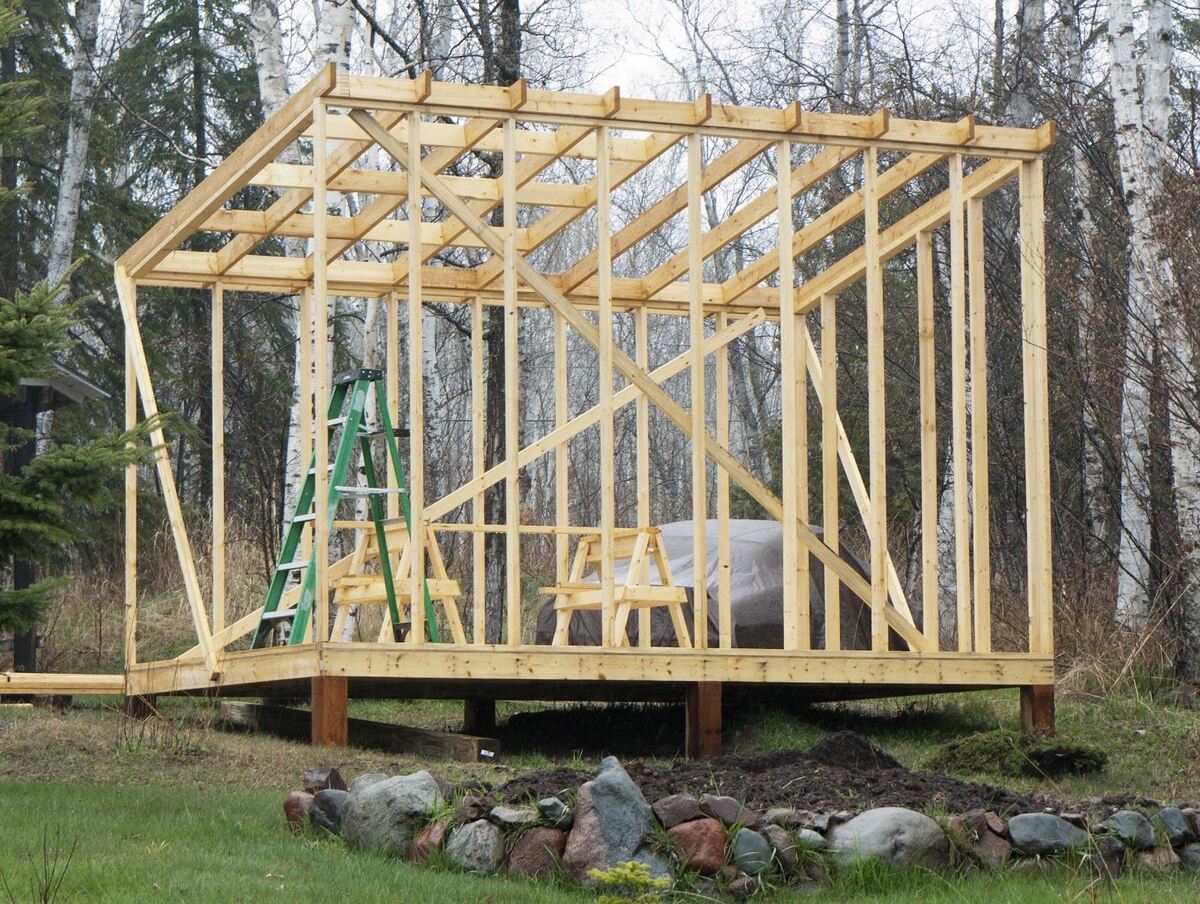

Outdoor Structures
How To Build A Slanted Roof On A Shed
Modified: April 22, 2024
Learn how to construct a slanted roof for your shed with our expert guide on outdoor structures. Create a durable and functional roof for your outdoor space.
(Many of the links in this article redirect to a specific reviewed product. Your purchase of these products through affiliate links helps to generate commission for Storables.com, at no extra cost. Learn more)
Introduction
So, you've decided to take on the exciting project of building a shed with a slanted roof. Congratulations! A slanted roof not only adds a touch of style to your shed but also provides practical benefits, such as effective water drainage and increased storage space. Whether you plan to use your shed for storage, as a workshop, or for any other purpose, a well-constructed slanted roof can make all the difference.
In this comprehensive guide, we will walk you through the step-by-step process of building a slanted roof on a shed. From planning and preparation to the finishing touches, you will gain valuable insights and practical tips to help you successfully complete this project. So, roll up your sleeves, gather your tools, and let's get started on creating a functional and visually appealing slanted roof for your shed.
Key Takeaways:
- Building a shed with a slanted roof requires thorough planning, precise construction, and attention to detail. It’s a rewarding project that adds functionality and style to your outdoor space.
- From framing the shed to applying roofing materials, each step contributes to the durability and visual appeal of the slanted roof. Attention to finishing touches ensures a well-built and practical structure.
Read more: How To Build A Slant Roof
Planning and Preparation
Before diving into the construction process, thorough planning and preparation are essential for a successful build. Start by determining the size of your shed and the degree of slope you want for the slanted roof. Consider the local building codes and regulations to ensure compliance with any necessary permits or restrictions.
Next, choose a suitable location for your shed, ensuring that the ground is level and stable. Take into account the orientation of the shed in relation to the sun and prevailing winds to optimize natural light and ventilation.
Prepare a detailed plan or blueprint for your shed, including precise measurements and a clear design for the slanted roof. This plan will serve as a roadmap throughout the construction process, helping you stay organized and on track.
Additionally, gather the necessary tools and materials required for the project. This may include lumber, roofing materials, fasteners, and safety equipment. Having all the supplies on hand before starting will streamline the construction process and minimize delays.
Lastly, consider any landscaping or vegetation that may need to be cleared to make way for the shed. Ensure that there are no underground utilities or obstacles that could impede the construction process. Taking the time to thoroughly plan and prepare will set the stage for a smooth and efficient build.
Materials and Tools
Building a shed with a slanted roof requires a variety of materials and tools to ensure a sturdy and weather-resistant structure. Here’s a list of essential items you’ll need:
Materials:
- Pressure-treated lumber for framing
- Roof trusses or rafters
- Roof sheathing (plywood or oriented strand board)
- Roofing underlayment
- Asphalt shingles or alternative roofing material
- Fasteners (nails, screws, and bolts)
- Roofing adhesive or sealant
- Flashing to prevent water penetration
- Paint or stain for finishing touches
Tools:
- Measuring tape and carpenter's square
- Circular saw or miter saw
- Hammer and nail gun
- Drill and screwdriver set
- Ladder or scaffolding
- Roofing nailer (optional but recommended)
- Safety goggles and work gloves
- Level and chalk line
- Roofing shovel or pry bar
It’s crucial to select high-quality materials that can withstand the elements and provide long-lasting durability. Additionally, having the right tools for the job will make the construction process more efficient and safe. Before starting the project, ensure that all materials are on-site, and tools are in good working condition.
Read more: How To Build A Roof For A Shed
Building the Shed Frame
The foundation of any well-constructed shed is a sturdy frame. When building the frame for a shed with a slanted roof, it’s important to follow precise measurements and ensure proper alignment. Here’s a step-by-step guide to constructing the shed frame:
1. Lay the Foundation:
Start by preparing the site and laying the foundation for the shed. This may involve pouring a concrete slab, installing concrete piers, or using pressure-treated skids for a portable shed.
2. Assemble the Floor Frame:
Construct the floor frame using pressure-treated lumber, following the dimensions outlined in your shed plan. Use a carpenter’s square to ensure the corners are at right angles, and secure the frame with galvanized nails or screws.
3. Build the Wall Frames:
Assemble the wall frames on a level surface, ensuring that the studs are spaced according to the shed plan. Install headers above door and window openings for added support.
Read more: How To Build Roof Trusses For A Shed
4. Install the Roof Support:
Determine the angle of the slanted roof and install the necessary roof support beams or joists. These will provide the structure for attaching the roof trusses or rafters.
5. Secure the Frame:
Once the wall and roof support frames are assembled, secure them together to form the complete structure. Use braces and fasteners to ensure the frame is plumb and square.
Throughout the construction process, regularly check the frame for accuracy and stability. It’s essential to build a solid foundation and frame to support the weight of the roof and withstand various weather conditions. With the shed frame in place, you’re ready to move on to the next phase of building the slanted roof.
Installing the Roof Trusses
Installing the roof trusses is a critical step in constructing a shed with a slanted roof. Roof trusses provide the framework for the roof and play a significant role in supporting the roof’s weight and distributing it evenly. Here’s a detailed guide to installing roof trusses:
1. Position the Trusses:
With the shed frame in place, carefully position the roof trusses according to the layout specified in your shed plan. Ensure that the trusses are aligned and spaced evenly to provide adequate support for the roof.
Read more: How To Build A Lean To Roof On A Shed
2. Secure the Trusses:
Once the trusses are in position, secure them to the wall frames using truss hangers or brackets. Ensure that the trusses are plumb and properly aligned before fastening them in place. Use galvanized nails or screws to secure the trusses firmly.
3. Add Bracing and Support:
Install bracing between the trusses to provide lateral stability and prevent them from shifting during the construction process. Additionally, add collar ties or ceiling joists to further strengthen the truss system and distribute the load across the structure.
4. Verify Alignment and Spacing:
Double-check the alignment and spacing of the trusses to ensure they meet the specifications outlined in your shed plan. Making any necessary adjustments at this stage will contribute to the overall stability and integrity of the roof structure.
5. Inspect for Quality and Stability:
Before proceeding to the next phase of construction, thoroughly inspect the installed trusses for quality and stability. Ensure that all connections are secure, and the trusses are capable of supporting the intended roofing materials.
Proper installation of roof trusses is crucial for the structural integrity and longevity of the shed’s slanted roof. Taking the time to position, secure, and brace the trusses accurately will contribute to a well-built and reliable roof framework.
Read more: How To Build A Green Roof On A Shed
Adding Roof Sheathing
Once the roof trusses are securely in place, the next step in building a shed with a slanted roof is adding roof sheathing. Roof sheathing plays a vital role in providing a solid base for the roofing materials and contributes to the overall strength and stability of the roof structure. Here’s a comprehensive guide to adding roof sheathing:
1. Select the Sheathing Material:
Choose a suitable sheathing material such as plywood or oriented strand board (OSB) that meets the structural requirements outlined in your shed plan. The sheathing should be thick enough to provide adequate support for the roofing materials.
2. Measure and Cut:
Measure the dimensions of the roof and cut the sheathing panels to fit accordingly. Use a circular saw or a specialized cutting tool to achieve clean and precise cuts that align with the roof’s contours.
3. Install the Sheathing:
Starting from the bottom edge of the roof, begin installing the sheathing panels, ensuring that they are properly aligned and securely fastened to the roof trusses. Use galvanized nails or screws to attach the sheathing, following the manufacturer’s guidelines for spacing and fastener requirements.
Read more: How To Build A Shed Roof Overhang
4. Apply Overlapping Technique:
As you progress upward, overlap the sheathing panels to create a continuous and uniform surface. This overlapping technique enhances the roof’s structural integrity and provides a seamless base for the roofing materials to be applied.
5. Check for Alignment and Stability:
Periodically check the installed sheathing for alignment and stability, ensuring that it forms a flat and even surface across the entire roof area. Address any irregularities or protruding fasteners to create a smooth substrate for the roofing materials.
Adding roof sheathing is a crucial step in preparing the shed’s slanted roof for the final phase of roofing material installation. A well-executed sheathing installation contributes to the overall durability and weather resistance of the roof, ensuring that it can withstand the elements for years to come.
Applying Roofing Materials
With the roof sheathing in place, it’s time to move on to the exciting phase of applying the roofing materials to complete the construction of the shed’s slanted roof. The choice of roofing materials plays a significant role in the shed’s aesthetic appeal and its ability to withstand weather elements. Here’s a detailed guide to applying roofing materials:
1. Select the Roofing Material:
Choose a roofing material that suits your preferences and complements the overall design of your shed. Common options include asphalt shingles, metal roofing, cedar shakes, or composite roofing materials. Consider factors such as durability, cost, and aesthetic appeal when making your selection.
Read more: How To Build A Shed Roof Porch
2. Start from the Bottom:
Begin applying the roofing materials from the bottom edge of the roof, working your way upward. Follow the manufacturer’s instructions for the specific installation requirements of the chosen roofing material to ensure proper alignment and fastening.
3. Ensure Proper Overlapping:
Whether you’re installing shingles, metal panels, or other roofing materials, ensure that they overlap correctly to provide effective water shedding and prevent leaks. Proper overlapping is essential for the long-term performance of the roof.
4. Secure the Roofing Material:
Use the appropriate fasteners, such as roofing nails or screws, to secure the roofing material to the sheathing and underlying roof structure. Adhere to the recommended spacing and placement guidelines to achieve a secure and uniform installation.
5. Address Roof Penetrations:
If your shed’s design includes roof penetrations such as vents or chimneys, take care to properly flash and seal these areas to prevent water infiltration. Properly addressing roof penetrations is essential for maintaining a watertight roof.
Applying roofing materials is the final step in completing the shed’s slanted roof, transforming it from a structural framework into a weather-resistant and visually appealing element of your shed. Attention to detail and adherence to best practices during this phase will ensure a durable and attractive roof that enhances the overall functionality and aesthetics of your shed.
Read more: How To Build Gambrel Shed Roof Truss
Finishing Touches
As the construction of the shed’s slanted roof nears completion, attention turns to the finishing touches that will enhance the functionality, appearance, and longevity of the structure. These final details add polish and finesse to the overall project. Here are the essential finishing touches to consider:
1. Ventilation and Insulation:
Ensure that the shed’s roof is adequately ventilated to prevent moisture buildup and regulate temperature. Consider adding vents or a ridge vent to promote air circulation. Additionally, if the shed will be used for activities that require a controlled environment, such as woodworking or storage, consider insulating the roof to maintain comfortable interior conditions.
2. Gutters and Downspouts:
Install gutters and downspouts to effectively manage rainwater runoff from the slanted roof. Proper drainage will help protect the shed’s foundation and prevent water-related issues, such as erosion and water pooling around the structure.
3. Trim and Fascia:
Add trim and fascia boards to the edges of the roof to provide a clean and finished appearance. Properly installed trim and fascia not only enhance the visual appeal of the shed but also protect the roof’s edges from moisture and weather-related damage.
4. Paint or Stain:
Apply a protective coat of paint or stain to the exterior of the shed, including the slanted roof, to safeguard the wood from the elements and enhance its aesthetic appeal. Choose a high-quality exterior finish that complements the overall design of the shed.
5. Safety and Accessibility Features:
Consider adding safety features such as handrails or non-slip surfaces if the shed’s design includes access to the roof. Additionally, ensure that any roof access points, such as ladders or stairs, are securely installed and meet safety standards.
These finishing touches not only add visual appeal but also contribute to the functionality and longevity of the shed’s slanted roof. By paying attention to these details, you can ensure that your completed shed is not only aesthetically pleasing but also practical and built to last.
Conclusion
Congratulations on successfully completing the construction of a shed with a slanted roof! Throughout this journey, you’ve navigated the intricacies of planning, framing, and roofing, ultimately creating a functional and visually appealing structure that will serve your needs for years to come. As you reflect on this accomplishment, it’s important to recognize the significance of your efforts and the impact of a well-built shed.
Building a shed with a slanted roof is not merely a construction project; it’s an investment in practicality, organization, and creativity. Your new shed provides a dedicated space for storage, hobbies, or work, offering a sanctuary for productivity and relaxation. The slanted roof, with its efficient water drainage and increased storage capacity, exemplifies the thoughtful design and attention to detail that went into this undertaking.
Moreover, the skills and knowledge gained from this experience extend beyond the construction site. You’ve honed your abilities in planning, carpentry, and problem-solving, equipping yourself with valuable expertise that can be applied to future projects. The sense of accomplishment and empowerment that comes from building something with your own hands is immeasurable.
As you admire the finished shed with its sturdy frame, precisely installed roof trusses, and meticulously applied roofing materials, take pride in the resilience and craftsmanship exhibited in every aspect of the construction. The finishing touches, from ventilation and insulation to trim and paint, demonstrate your commitment to creating a structure that is both functional and aesthetically pleasing.
Ultimately, the completion of this project marks the beginning of a new chapter, filled with possibilities and opportunities to enjoy the fruits of your labor. Whether you use the shed as a workshop, a storage space for outdoor gear, or a peaceful retreat, it stands as a testament to your dedication and creativity.
As you embark on future endeavors, may the skills and satisfaction gained from building a shed with a slanted roof continue to inspire and empower you. Your commitment to quality and craftsmanship has transformed a vision into a tangible and enduring asset. Cheers to your success and the memories yet to be made within the walls of your newly constructed shed.
Frequently Asked Questions about How To Build A Slanted Roof On A Shed
Was this page helpful?
At Storables.com, we guarantee accurate and reliable information. Our content, validated by Expert Board Contributors, is crafted following stringent Editorial Policies. We're committed to providing you with well-researched, expert-backed insights for all your informational needs.
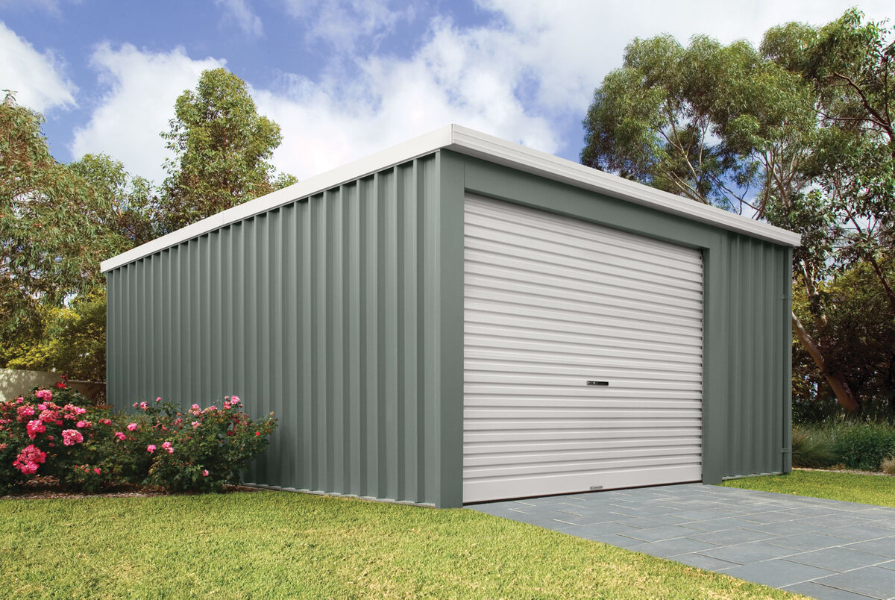
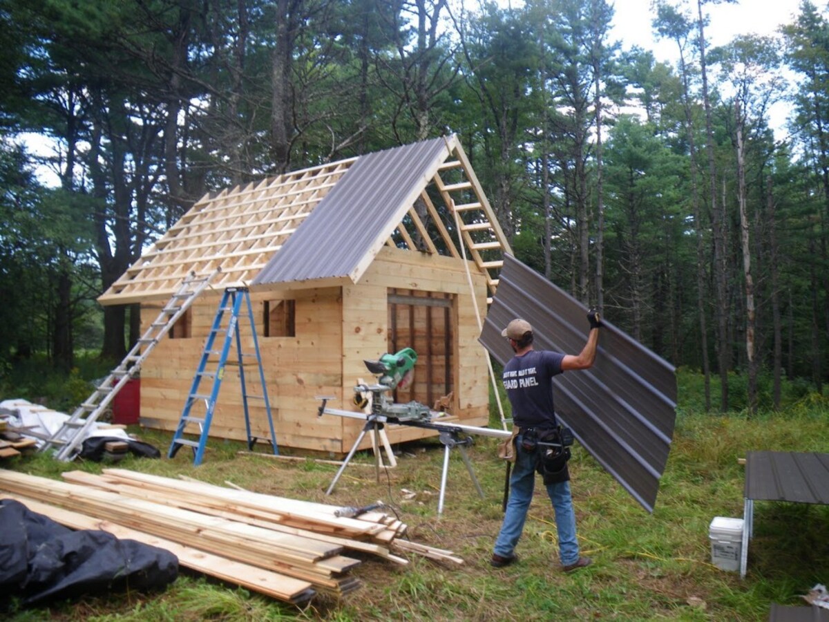
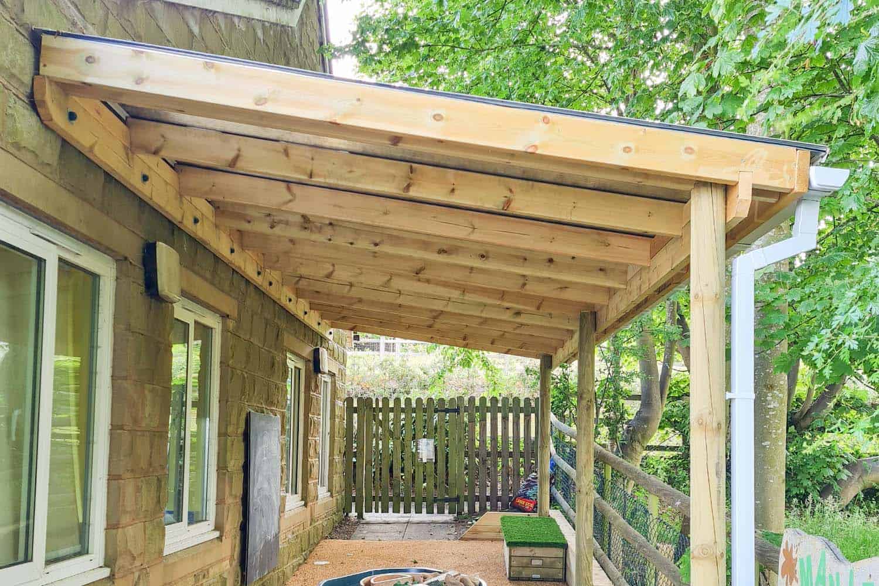
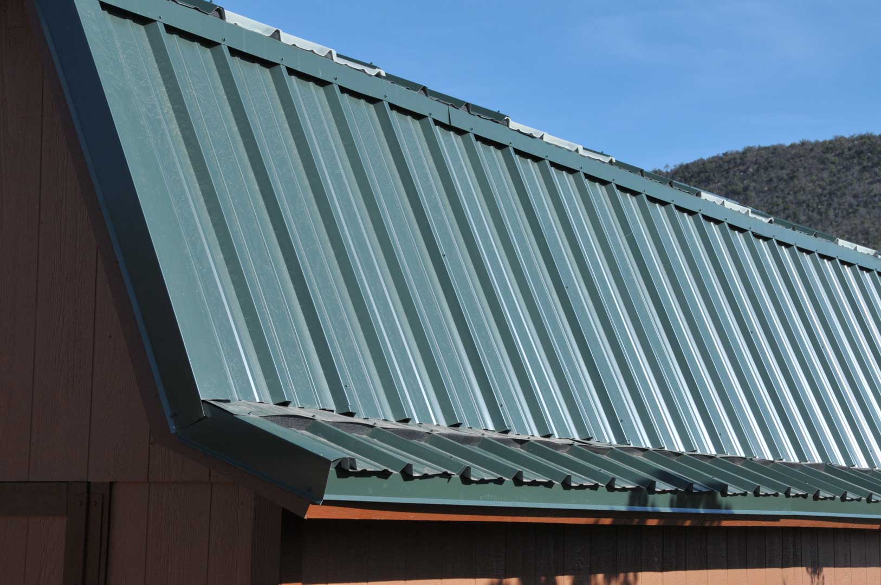
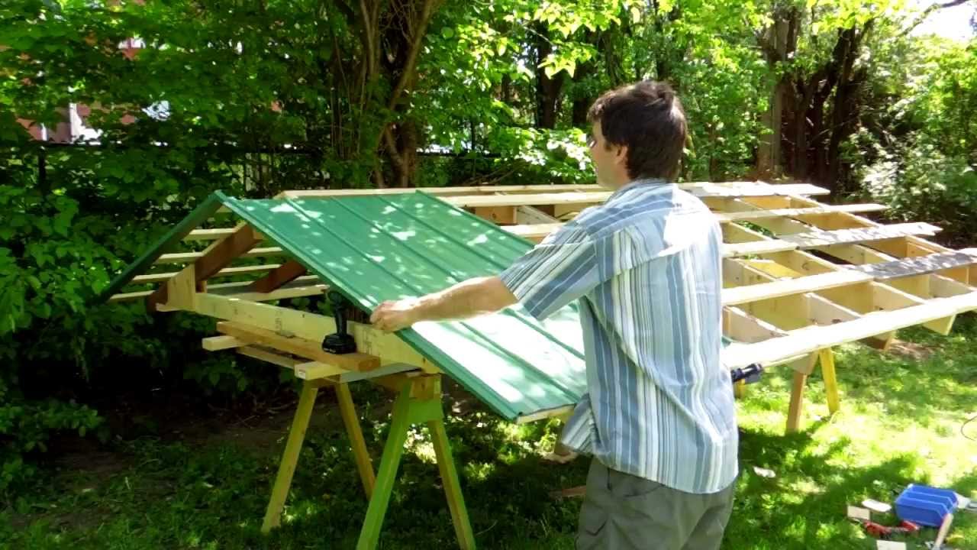
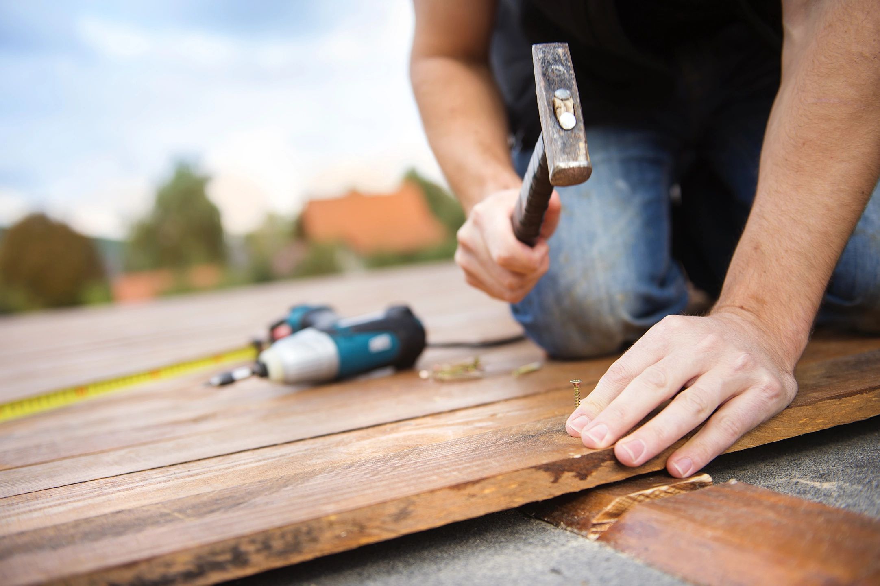
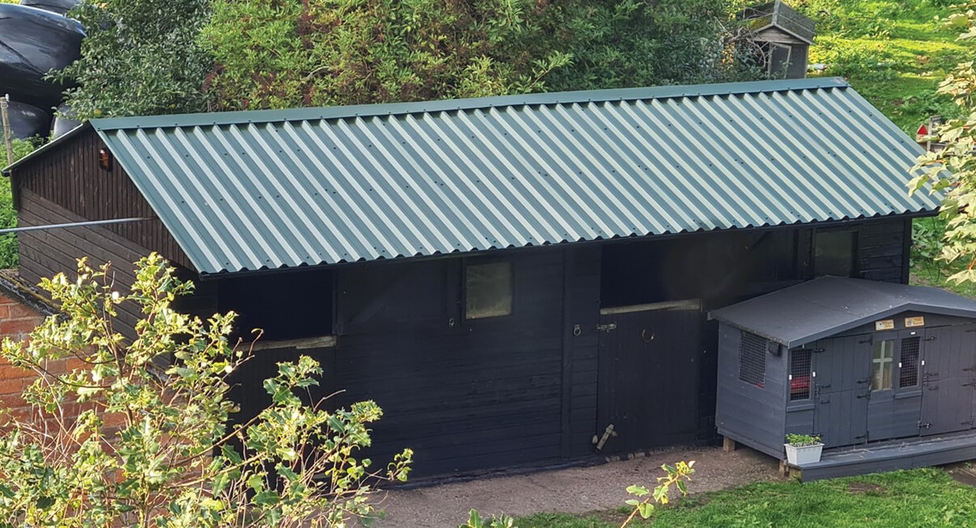

0 thoughts on “How To Build A Slanted Roof On A Shed”