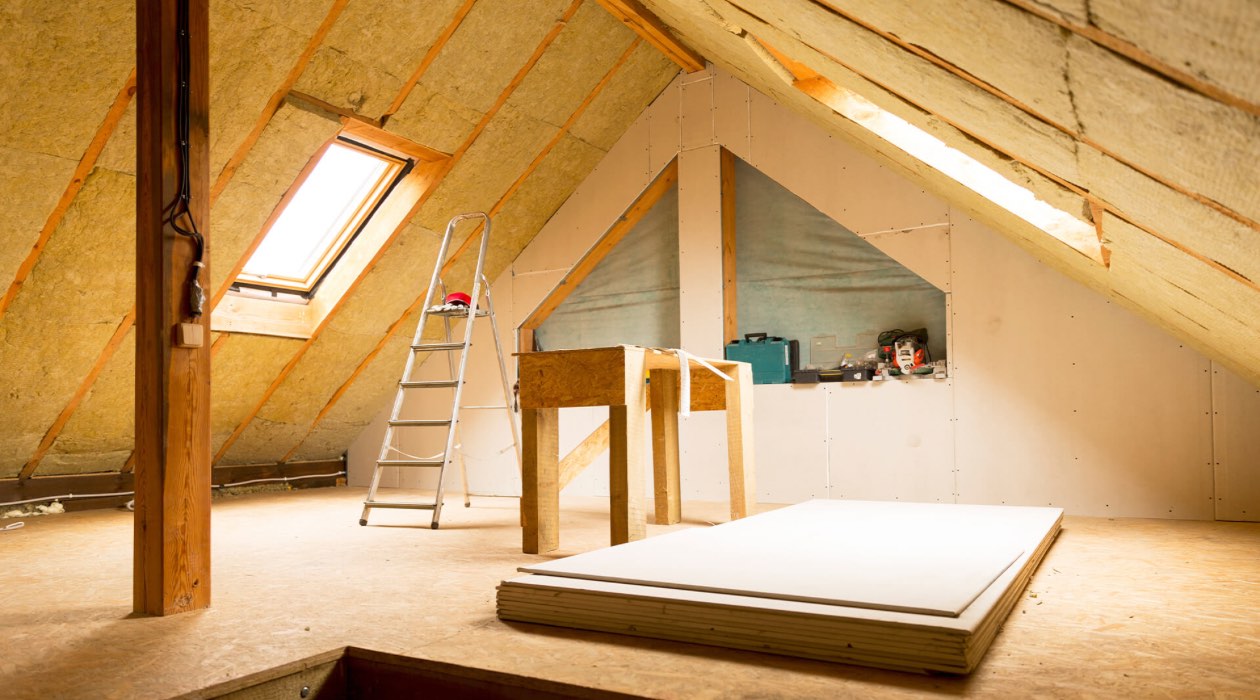

Articles
How To Build An Attic
Modified: December 7, 2023
Learn step-by-step articles on how to build an attic, from planning and insulation to framing and finishing. Increase your home's functionality with our expert guides.
(Many of the links in this article redirect to a specific reviewed product. Your purchase of these products through affiliate links helps to generate commission for Storables.com, at no extra cost. Learn more)
Introduction
Welcome to our comprehensive guide on how to build an attic! Converting your attic space into a functional living area can significantly increase the usable square footage of your home, providing you with valuable extra space for various purposes. Whether you want to create an additional bedroom, home office, or a cozy entertainment room, transforming your attic is a cost-effective way to maximize your living space without the need for major renovations.
However, building an attic requires careful planning, preparation, and adherence to safety regulations. In this article, we will walk you through the step-by-step process of building an attic, providing you with valuable insights and expert tips along the way.
It is important to note that before embarking on any attic construction project, you should consult with professionals and obtain any necessary permits and inspections to ensure compliance with local building codes.
So, let’s dive right in and explore the essential steps you need to follow to successfully build an attic and transform your unused space into a functional and aesthetically pleasing area!
Key Takeaways:
- Transforming your attic into a functional living space involves careful planning, adherence to safety regulations, and obtaining necessary permits and inspections. By following the comprehensive process, you can create a valuable and comfortable addition to your home.
- From assessing the space to implementing safety measures, the attic building journey requires patience, dedication, and attention to detail. By prioritizing safety and following local building codes, you can enjoy a well-designed and secure attic space for years to come.
Read more: How To Build An Attic Storage
Step 1: Assessing the Space
The first step in building an attic is to thoroughly assess the available space. This involves carefully examining the dimensions and structure of your attic to determine its suitability for conversion. Here are some key factors to consider:
- Height and Slope: Measure the height of your attic space from floor to ceiling to ensure it meets the minimum requirements for comfortable living. Additionally, assess the slope of the attic roof to determine if it allows for sufficient headroom in the desired areas.
- Weight-Bearing Capacity: Check the structural integrity of your attic floor and walls to ensure they can support the additional weight of the conversion. Consult an engineer or contractor if necessary.
- Accessibility: Evaluate how easily you can access the attic space. Consider the availability of stairs or a hatch, as well as the need to incorporate any required safety features, such as handrails.
- Layout and Configuration: Determine the layout and configuration of the attic space. Assess where to position walls, windows, and doors to create the desired functional areas within the attic.
- Lighting and Ventilation: Evaluate the existing lighting and ventilation in your attic. Consider whether modifications or additions are needed to ensure adequate natural light and airflow in the converted space.
By carefully assessing the space, you can gain a clear understanding of its limitations and possibilities. This will help you plan the conversion effectively and make informed decisions throughout the process.
Please note that if you encounter any structural issues or constraints that prevent you from converting the attic, it is advisable to seek professional advice to explore possible solutions or alternatives.
Step 2: Obtaining Permits and Inspections
Before you proceed with building your attic, it is crucial to ensure you have obtained all the necessary permits and inspections required by your local building authority. These permits and inspections are essential to ensure that your attic conversion meets safety standards and building codes.
Here are the key steps to follow in this process:
- Research Building Codes: Familiarize yourself with the specific building codes and regulations in your area regarding attic conversions. This may include requirements related to structural integrity, electrical and plumbing systems, fire safety, insulation, and more. Understanding these codes will help you design and construct your attic in compliance with the law.
- Submit Permit Applications: Contact your local building department to determine the necessary permit applications for your attic construction project. Fill out the required forms and provide all the necessary documentation, such as architectural drawings, engineering calculations, and material specifications. Pay any applicable fees associated with the permits.
- Schedule Inspections: Once your permit applications are approved, schedule inspections at various stages of the construction process. These inspections typically include checking the framing, electrical wiring, insulation, and overall compliance with building codes. Make sure to coordinate with the building inspector and adhere to their guidelines for scheduling these inspections.
- Maintain Compliance: Throughout the construction process, ensure that you comply with the approved plans, building codes, and any specific requirements provided by the building department. This includes using approved materials, following proper construction techniques, and addressing any issues or concerns raised during inspections.
Remember that failure to obtain the necessary permits and inspections can result in fines, delays, or even the need to undo and redo portions of your attic construction. It is always better to do things the right way from the beginning to ensure the safety and legality of your project.
By obtaining the required permits and following the inspection process, you can have peace of mind knowing that your attic conversion meets all necessary regulations and ensures the safety of everyone who will use the space.
Step 3: Planning the Design
Planning the design of your attic conversion is a crucial step in creating a functional and aesthetically pleasing space. Proper planning ensures that you utilize the available area efficiently and create a design that aligns with your needs and preferences. Here are the key considerations for planning the design of your attic:
- Identify the Purpose: Determine the primary purpose of your attic conversion. Are you creating a bedroom, a home office, a playroom, or a combination of different areas? Clearly define the intended functions to guide your planning process.
- Layout and Flow: Consider the layout of the space and how different areas will flow together. Think about the placement of walls, doors, and windows to optimize natural light and create a visually pleasing layout. Ensure that the design allows for easy movement and accessibility between different areas.
- Storage Solutions: Assess the need for storage in your attic conversion. Depending on the purpose of the space, consider incorporating built-in shelves, cabinets, or other storage solutions to maximize the usability of the area.
- Furniture and Fixtures: Determine the furniture and fixtures that will be included in the design. Consider the size and placement of beds, desks, seating, and other relevant furniture pieces. Ensure that the design allows for comfortable and functional arrangements.
- Lighting: Plan the lighting layout to create a well-lit and inviting atmosphere in your attic. Incorporate a mix of natural light sources such as windows or skylights, as well as artificial lighting options such as overhead lights, task lighting, and accent lighting.
- Color Scheme and Décor: Decide on a color scheme that complements the overall design and aesthetic you want to achieve. Consider the use of neutral colors to create a calming atmosphere or vibrant colors to add energy and personality to the space. Select décor elements such as artwork, rugs, and curtains to enhance the ambiance of the room.
During the planning phase, it can be helpful to create a detailed floor plan and 3D visualizations to better visualize the design and ensure that all elements fit together harmoniously. Consult with an interior designer or architect if you need assistance in creating a cohesive and functional design.
By carefully planning the design, you can create a well-thought-out attic conversion that meets your specific needs and enhances the overall value and appeal of your home.
Step 4: Preparing the Attic Space
Before you can begin the construction process, it is imperative to properly prepare the attic space. This involves necessary cleaning, removal of any existing obstacles, and ensuring a safe working environment. Here are the essential steps to prepare the attic space:
- Clean and Clear: Remove any clutter, debris, or unwanted items from the attic. This allows for a clean slate and provides an opportunity to assess the condition of the space and identify any issues that need to be addressed.
- Inspect and Repair: Conduct a thorough inspection of the attic, paying close attention to the roof, walls, and flooring. Look for signs of leaks, damages, or structural issues that may require repair. Address any necessary repairs before proceeding with the construction.
- Remove Obstacles: Identify and remove any obstacles that may hinder the construction process, such as old insulation, ductwork, or wiring that is no longer needed. Clearing the space of unnecessary materials ensures a smooth and efficient construction process.
- Address Ventilation and Moisture Control: Assess the existing ventilation system in the attic and make any necessary improvements to ensure proper airflow. Install adequate roof vents or ridge vents if needed. Additionally, implement moisture control measures such as installing vapor barriers and ensuring proper insulation to prevent mold and mildew growth.
- Ensure Proper Insulation: Evaluate the insulation in your attic and determine if it is sufficient for your new living space. Upgrade the insulation if necessary to ensure optimal energy efficiency and comfort in the converted attic.
- Consider Structural Modifications: If your attic requires structural modifications to accommodate the planned design, such as adding windows or enlarging the access point, consult with professionals to ensure these modifications are carried out safely and effectively.
By adequately preparing the attic space, you create a clean, safe, and suitable environment for the construction process. This step sets the foundation for a successful attic conversion and ensures that any potential issues or concerns are addressed before moving forward.
Remember to prioritize safety throughout the preparation process by wearing protective gear, using proper tools and equipment, and following appropriate safety guidelines.
Read more: How To Build An Attic Ladder
Step 5: Installing Insulation
Proper insulation is crucial for maintaining a comfortable and energy-efficient attic space. Installing insulation effectively regulates temperature, reduces energy loss, and enhances the overall comfort of the living area. Here are the key steps to follow when installing insulation in your attic:
- Choose the Right Insulation: Select the appropriate type of insulation for your attic. Common options include fiberglass batts, blown-in cellulose or fiberglass, and spray foam insulation. Consider factors such as R-value, moisture resistance, and suitability for your climate when making your decision.
- Prepare the Space: Before installing insulation, ensure that the attic space is clean, clear from any debris, and dry. Remove any obstacles or existing insulation that may interfere with the installation process.
- Seal Air Leaks: Seal any gaps, cracks, or air leaks in the attic using caulk, weatherstripping, or spray foam. This step helps to prevent air infiltration and enhance the insulation’s effectiveness.
- Install Vapor Barriers: Consider installing vapor barriers if your attic requires them. Vapor barriers can help prevent moisture buildup and condensation within the insulation, protecting the attic’s structure and maintaining insulation efficiency. Consult with professionals to determine if vapor barriers are necessary for your specific attic.
- Place Insulation Properly: When installing insulation, be sure to position it correctly and cover the entire attic space, including walls, ceilings, and floors. Follow the manufacturer’s instructions for proper installation techniques and ensure that insulation is not compressed or obstructing any ventilation channels.
- Pay Attention to Safety: When handling insulation materials, wear protective gear such as gloves, a mask, and goggles to protect yourself from possible irritation or respiratory issues. Follow safety precautions and guidelines provided by the insulation manufacturer.
Properly installed insulation will provide thermal protection, improve energy efficiency, and contribute to a comfortable living environment in your attic. It is advisable to consult with professionals or insulation specialists to ensure that you choose the right type of insulation and that it is installed correctly.
Remember, insulation helps maintain a consistent temperature, reduces energy costs, and enhances the overall livability of your converted attic space.
Step 6: Framing the Attic
Framing is a crucial step in building an attic, as it serves as the underlying structure for the walls, ceilings, and any other architectural elements. Proper framing ensures structural integrity, stability, and the ability to support the weight of the attic conversion. Here are the key steps to follow when framing your attic:
- Consult Building Codes: Familiarize yourself with the building codes and regulations in your area pertaining to framing requirements for attics. Ensure that you understand the specified dimensions, materials, and techniques necessary to meet the safety standards.
- Create a Plan: Develop a framing plan based on the design and layout of your attic. Take measurements, mark the locations of walls, doors, windows, and any other architectural features, and create a detailed plan for the framing process.
- Secure the Bottom Plate: Begin by securing the bottom plate, a horizontal wooden board, to the attic floor. Use appropriate fasteners, such as nails or screws, to anchor it securely and ensure it is straight and level.
- Construct Wall Frames: Build the wall frames by attaching vertical studs to the bottom plate at the specified intervals. Use a level to ensure the studs are plumb and square, and secure them with nails or screws. Install top plates, headers, and cripple studs as necessary.
- Install Ceiling Joists: Install ceiling joists to provide support for the ceiling and any additional weight from the attic conversion. Space the joists according to local building codes and secure them securely to the wall studs and the existing roof structure.
- Add Structural Members: Incorporate additional structural members, such as beams or posts, if needed to distribute the load and reinforce the framing. Consult with professionals if you require additional support or guidance in this aspect.
- Address Electrical and Plumbing: Plan for the placement of electrical wiring and plumbing pipes within the framed walls and ceiling. Ensure that appropriate holes or conduits are incorporated to accommodate these systems. Consult with licensed professionals for any electrical or plumbing work.
- Get Inspections: Schedule inspections at various stages of the framing process to ensure compliance with building codes and safety standards. It is crucial to have the framing inspected and approved before proceeding with further construction.
Proper framing is essential for the overall stability and structural integrity of your attic conversion. Ensure that you follow the necessary guidelines, use quality materials, and consider consulting with professionals to ensure a safe and durable framing process.
Remember to prioritize safety throughout the framing process by wearing appropriate protective gear, using proper tools and techniques, and following all relevant safety guidelines.
Ensure proper ventilation in the attic by installing soffit vents and a ridge vent to prevent moisture buildup and maintain a consistent temperature.
Step 7: Electrical Wiring and Lighting
Proper electrical wiring and lighting are essential elements of any habitable living space, including your attic conversion. This step involves planning and installing electrical systems to power lighting fixtures, outlets, and any other electrical devices you plan to incorporate. Here are the key steps to follow for electrical wiring and lighting in your attic:
- Create a Wiring Plan: Before you begin the wiring process, create a detailed wiring plan that outlines the locations of outlets, switches, and lighting fixtures. Consider the electrical needs of each area in your attic and determine the most efficient wiring routes.
- Consult a Licensed Electrician: If you are not experienced in handling electrical work, it is highly recommended to consult a licensed electrician for guidance. They can ensure that your wiring meets safety standards and code requirements.
- Install Junction Boxes: Install electrical junction boxes at appropriate locations based on your wiring plan. Junction boxes act as protective enclosures for electrical connections and provide easy access for future maintenance or repairs.
- Wire Outlets and Switches: Follow electrical wiring standards to connect outlets, switches, and other devices. Use proper wire gauges, connectors, and grounding techniques to ensure safe and reliable connections. Label and organize the wiring for easy identification.
- Install Lighting Fixtures: Depending on your design plan, install lighting fixtures such as recessed lights, pendant lights, or track lights. Carefully follow manufacturer instructions for mounting and wiring each fixture.
- Consider Energy Efficiency: Incorporate energy-efficient lighting options, such as LED bulbs, to reduce energy consumption and minimize long-term costs. Additionally, consider installing dimmer switches or motion sensors to enhance energy efficiency and provide flexibility in lighting control.
- Connect to the Electrical Panel: Connect the wiring from your attic to the electrical panel. If required, consult with a licensed electrician to ensure these connections are made correctly and safely, in compliance with local electrical codes.
- Perform Electrical Inspections: Schedule electrical inspections to ensure that your wiring and lighting installation meet safety standards. These inspections will verify the proper installation of wiring, the functionality of outlets and switches, and compliance with electrical codes.
Remember, electrical work can be dangerous if not done correctly, so it is essential to prioritize safety and consult with professionals when needed. Following proper procedures and codes ensures the safety and functionality of your attic’s electrical system.
By carefully planning and executing the electrical wiring and lighting installations, you can create a well-lit and functional attic space that meets your electrical needs.
Step 8: Ventilation and HVAC Considerations
Adequate ventilation and HVAC (Heating, Ventilation, and Air Conditioning) considerations are crucial for maintaining a comfortable and healthy living environment in your attic conversion. Proper ventilation helps regulate temperature, control humidity levels, and improve air quality. Here are the key steps to follow for ventilation and HVAC considerations in your attic:
- Evaluate Existing Ventilation: Assess the existing ventilation in your attic and determine if it is sufficient for the converted space. Check for proper airflow, vent openings, and the condition of any vents or ductwork. Consider consulting with a professional HVAC contractor to assess ventilation needs.
- Install Roof Vents: Install additional roof vents if needed to improve attic ventilation. Roof vents allow for the release of hot air and moisture, helping to regulate temperature and prevent condensation buildup. Ensure proper installation and placement to maximize effectiveness.
- Consider Ridge Vents: If your attic has a ridge line, consider installing ridge vents. Ridge vents run the entire length of the roof peak and provide a continuous venting opportunity, promoting airflow and preventing the accumulation of hot air in the attic.
- Add Soffit Vents: Install soffit vents along the eaves of the attic to improve air intake. Soffit vents help facilitate the entry of fresh outside air into the attic, contributing to proper ventilation and air circulation.
- Insulate Ductwork: Insulate any ductwork running through the attic to prevent heat loss or gain and maintain HVAC efficiency. Insulated ducts help deliver conditioned air to the living space without significant temperature fluctuations.
- Consider HVAC System Options: Depending on your climate and personal preferences, consider the installation of an HVAC system in your attic. This system can provide both heating and cooling, ensuring year-round comfort. Consult with an HVAC professional to determine the best system for your attic conversion.
- Plan for Ductwork and Registers: Determine the placement of ductwork and registers to effectively distribute conditioned air throughout the attic space. Ensure proper insulation of ducts and strategically position registers to optimize airflow and temperature control.
- Consult with Professionals: It is highly recommended to consult with HVAC professionals, such as contractors or technicians, to accurately assess ventilation needs, determine HVAC system requirements, and ensure proper installation and functioning of ventilation and HVAC components in your attic.
Proper ventilation and HVAC considerations are essential for maintaining a comfortable and healthy living environment in your attic conversion. Adequate airflow, temperature control, and air quality contribute to the overall livability and enjoyment of your attic space.
Remember, ventilation and HVAC installations can vary based on climate, local building codes, and specific attic requirements. Seeking professional guidance ensures that your ventilation and HVAC systems are properly designed and installed to meet your specific needs.
Read more: How To Build An Attic Lift
Step 9: Attic Flooring Installation
Attic flooring installation is a crucial step in the attic conversion process, as it provides a stable, safe, and functional surface for your new living space. Attic flooring allows for easy movement, provides support for furniture and fixtures, and enhances the overall usability of the area. Here are the key steps to follow when installing attic flooring:
- Assess the Subfloor: Evaluate the condition of the existing subfloor, if any, in your attic. Ensure it is structurally sound and suitable for the chosen type of flooring. Make any necessary repairs or reinforcements to ensure a solid foundation.
- Choose the Flooring Material: Select the appropriate flooring material based on your design preferences, budget, and functional requirements. Common options for the attic include hardwood, laminate, engineered wood, vinyl, or carpet tiles. Consider factors such as durability, insulation properties, and maintenance needs when making your decision.
- Measure and Plan: Measure the attic space accurately to determine the quantity of flooring material needed. Plan the layout and pattern of the flooring to optimize material usage and achieve the desired aesthetic appeal.
- Prepare the Surface: Ensure the attic floor is clean, level, and free from any debris or obstructions. Remove any nails or protrusions that may interfere with the installation process. Repair or replace any damaged subflooring as necessary.
- Install Underlayment: Depending on the type of flooring chosen, consider installing an underlayment for added insulation, soundproofing, and moisture protection. Follow manufacturer instructions for proper installation of the underlayment material.
- Lay the Flooring: Begin installing the chosen flooring material according to the manufacturer’s guidelines. This may involve interlocking planks, adhesive application, or nailing, depending on the type of flooring. Ensure a proper fit, tight seams, and secure installation.
- Trim and Finish: Trim the flooring as needed to fit around edges, walls, and any obstructions. Install baseboards or trim pieces to provide a finished look and cover any gaps or transitions between the flooring and walls. Caulk or seal any joints or edges for added durability and aesthetics.
- Inspect and Clean: Inspect the completed attic flooring for any loose or uneven areas. Ensure that the surface is level and secure. Clean the flooring thoroughly to remove any dust or debris.
Proper installation of attic flooring is essential for creating a functional and visually appealing space. Take your time during this step to ensure accurate measurements, proper installation techniques, and a high-quality finish.
Keep in mind that flooring options may vary based on personal preferences, budget constraints, and any specific requirements or restrictions dictated by your attic’s structure or location.
By following these steps and considering the specific needs of your attic, you can create a solid and stylish flooring foundation for your newly converted space.
Step 10: Finishing Touches and Interior Design
After completing the major construction tasks in your attic conversion, it’s time to focus on the finishing touches and interior design aspects. This step involves adding personal style, enhancing functionality, and making your attic space feel like a welcoming and comfortable area. Here are the key steps to consider for the finishing touches and interior design of your attic:
- Paint and Wallpaper: Choose a color scheme that complements your design vision and applies paint or wallpaper to the walls and ceilings. Consider light and neutral shades to create a spacious and airy feel, or bold colors to add character and vibrancy.
- Furniture and Décor: Select and arrange furniture that fits the scale and layout of your attic space. Consider multi-functional pieces to make the most of the limited square footage. Add decorative elements such as rugs, curtains, artwork, and plants to enhance the ambiance and add personality.
- Lighting Fixtures: Install a variety of lighting fixtures to create the desired mood and functionality in the attic. Incorporate a combination of ambient lighting, task lighting, and accent lighting to provide adequate illumination throughout the space.
- Window Treatments: Install appropriate window treatments, such as blinds, curtains, or shades, to control natural light and ensure privacy. Choose options that complement the overall design aesthetic and offer flexibility in light filtering.
- Storage Solutions: Incorporate smart storage solutions to maximize the use of space in your attic. Consider built-in shelving, closets, or under-bed storage options to keep the area organized and clutter-free.
- Accessorize: Add personal touches and accessories that reflect your style and interests. Display books, family photos, or cherished mementos to add a personal touch to the space. Incorporate textiles, such as cushions or throws, to enhance comfort and add warmth.
- Consider Acoustics: Depending on the intended use of your attic space, consider incorporating acoustic treatments to minimize noise and improve sound quality. This is especially important if you plan to use the area as a home theater or music room.
- Test and Adjust: Once all the finishing touches are in place, spend time testing different elements and adjusting as needed. Experiment with furniture arrangement, lighting settings, and overall functionality to create a space that suits your needs and preferences.
Remember, the finishing touches and interior design of your attic conversion should reflect your personal style and cater to your specific requirements. Take inspiration from various sources, but ultimately, create a space that feels uniquely yours.
By focusing on the finishing touches and interior design, you can transform your attic into a beautiful, functional, and inviting living space that adds value and enjoyment to your home.
Step 11: Safety Measures and Fire Protection
Ensuring the safety of your attic conversion is paramount. Implementing proper safety measures and fire protection strategies is essential for creating a secure living space. Here are the key steps to consider for safety measures and fire protection in your attic:
- Smoke Detectors and Alarms: Install smoke detectors in strategic locations throughout your attic space. Test them regularly and replace the batteries as needed. Consider connecting the smoke detectors to your home’s central alarm system for added security.
- Carbon Monoxide Detectors: If your attic is equipped with fuel-burning appliances, such as a furnace or water heater, install carbon monoxide detectors. Carbon monoxide is a silent and deadly gas that can be produced by malfunctioning appliances, so it’s vital to monitor its levels.
- Fire Extinguishers: Place fire extinguishers within easy reach in your attic conversion. Choose extinguishers suitable for various types of fires and ensure they are properly maintained and periodically inspected.
- Escape Routes: Plan and establish multiple escape routes from your attic in case of emergencies. Ensure that these routes are easily accessible, free from obstructions, and well-lit. Communicate these escape routes to all household members and practice evacuation drills.
- Fire-Resistant Materials: Use fire-resistant materials wherever possible in your attic construction. Consider fire-rated drywall, insulation, and other building materials to minimize fire spread and increase the structural integrity of your attic space.
- Fire-Suppression Systems: Depending on local building codes and your specific attic conversion, consider installing fire-suppression systems such as sprinklers or fire-resistant coatings. Consult with professionals to assess the feasibility and effectiveness of these systems.
- Electrical Safety: Ensure that your attic’s electrical wiring meets safety standards and is installed by a licensed electrician. Avoid overloading electrical circuits and use surge protectors for electronic devices. Regularly check for any signs of electrical issues, such as flickering lights or unusual odors.
- Proper Insulation: Ensure that insulation materials in your attic are fire-resistant and meet safety requirements. Proper insulation helps prevent the spread of fire and ensures the integrity of your attic’s structure.
- Safety Signage: Install clear and visible safety signage in your attic. Include labels for electrical panels, emergency exits, fire extinguishers, and other safety equipment. Ensure that everyone in your household is familiar with the meaning and location of these signs.
Regularly inspect and maintain all safety equipment in your attic space. Stay informed about the latest fire safety guidelines and ensure that you and your household members understand and practice fire safety protocols.
Remember, prioritizing safety in your attic conversion not only protects your property but also safeguards the lives of you and your loved ones.
Conclusion
Congratulations on completing the comprehensive process of building an attic! By following the step-by-step guide and implementing the necessary measures, you have successfully transformed your unused attic into a functional and desirable living space. Whether you have created an additional bedroom, a home office, or a cozy entertainment area, your attic conversion adds significant value to your home while maximizing your living area.
Throughout the process, you strategically assessed the space, obtained permits and inspections, planned the design, prepared the attic space, installed insulation, framed the structure, addressed electrical and lighting needs, ensured ventilation and HVAC considerations, laid the flooring, added finishing touches, and implemented safety measures and fire protection.
By paying attention to detail, adhering to building codes, and consulting professionals when needed, you have created an attic space that is not only visually appealing but also safe and comfortable. Your careful planning, quality construction, and attention to safety provide peace of mind for you and your family for years to come.
Remember, the attic conversion process requires patience, dedication, and careful decision-making. It is essential to follow local building codes, consult with professionals when necessary, and prioritize safety throughout every step of the project.
Now, it’s time to enjoy your newly transformed attic space! Whether it’s using it as a private retreat, a functional workspace, or an entertainment area, make the most of this additional living space that you have created with passion and creativity.
Thank you for joining us on this attic building journey. We hope this guide has provided you with valuable insights and knowledge to successfully build your dream attic. May your new space bring you joy, comfort, and countless memorable moments!
Frequently Asked Questions about How To Build An Attic
Was this page helpful?
At Storables.com, we guarantee accurate and reliable information. Our content, validated by Expert Board Contributors, is crafted following stringent Editorial Policies. We're committed to providing you with well-researched, expert-backed insights for all your informational needs.
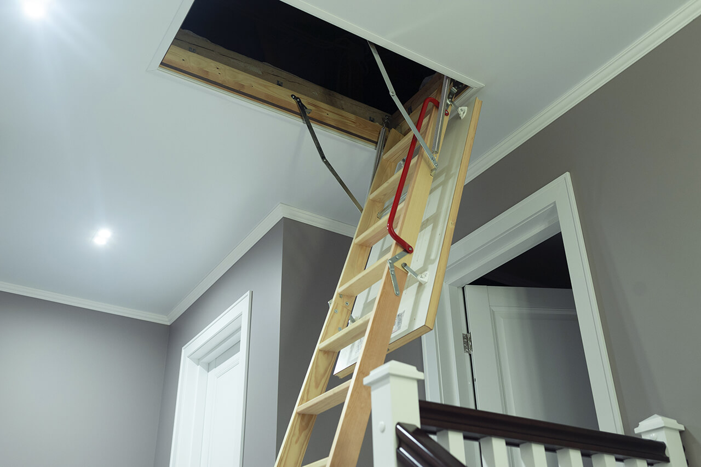
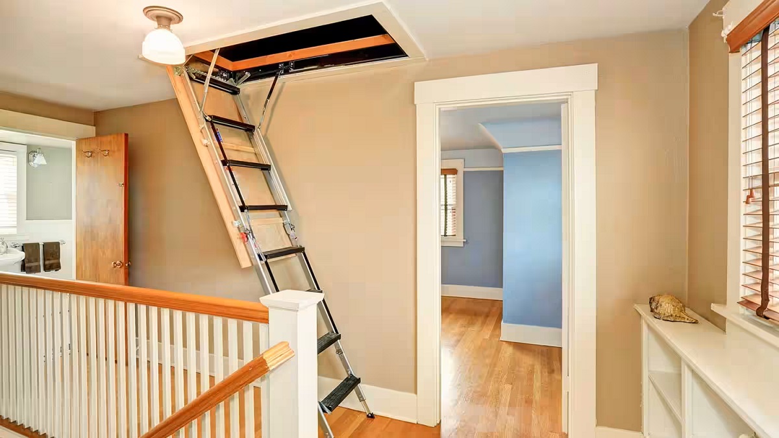
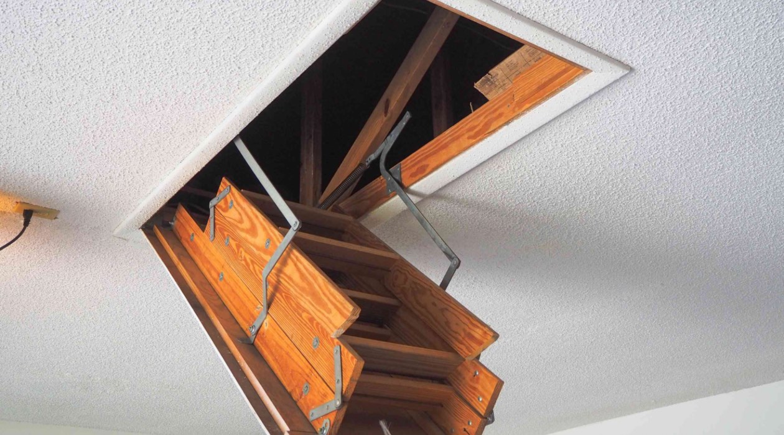
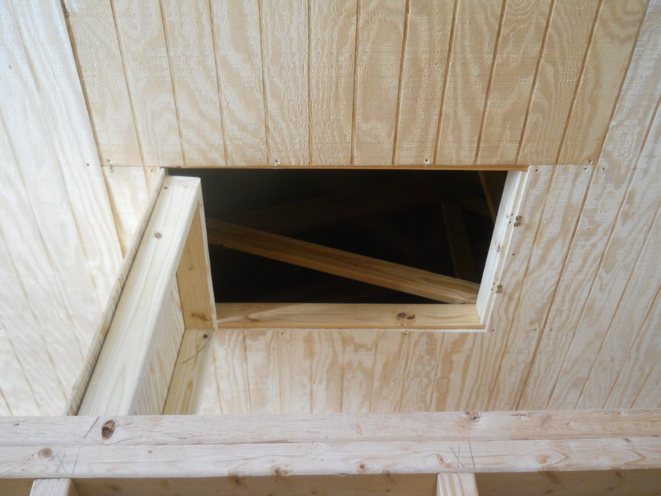
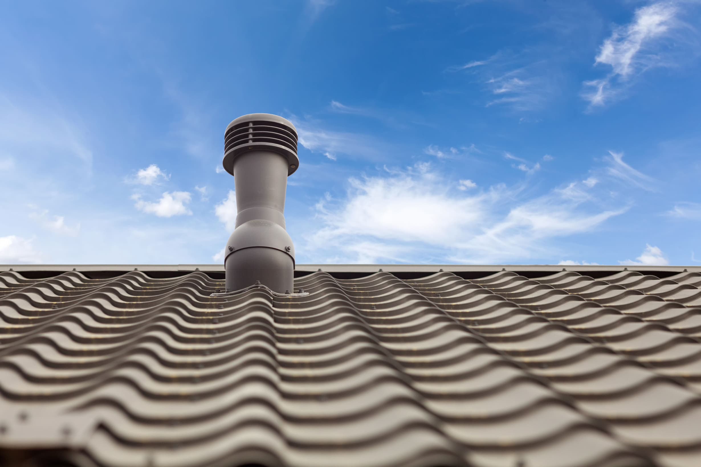
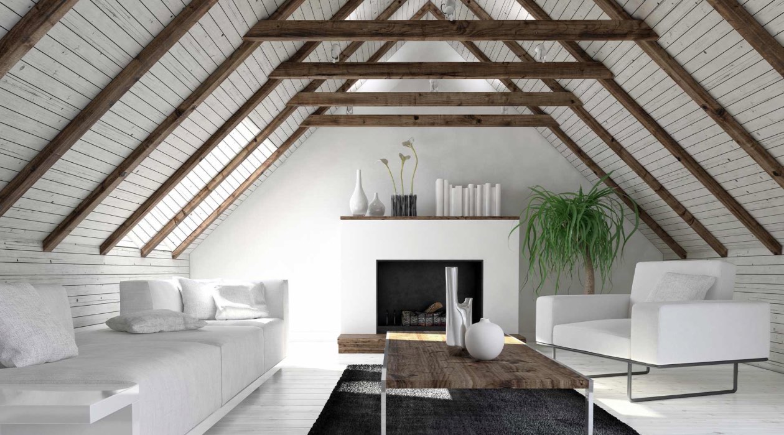
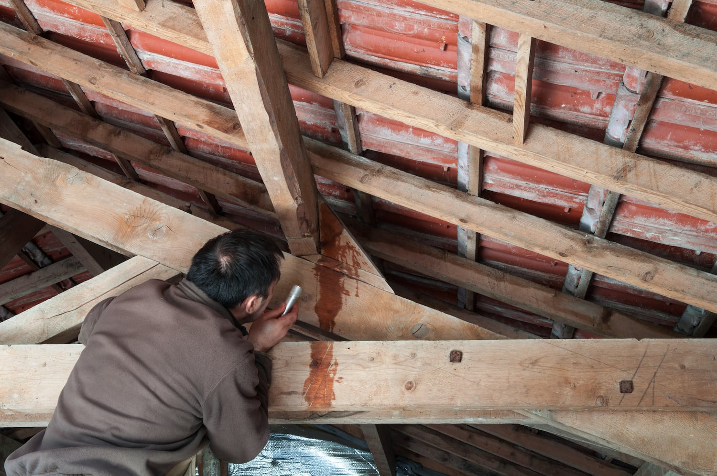

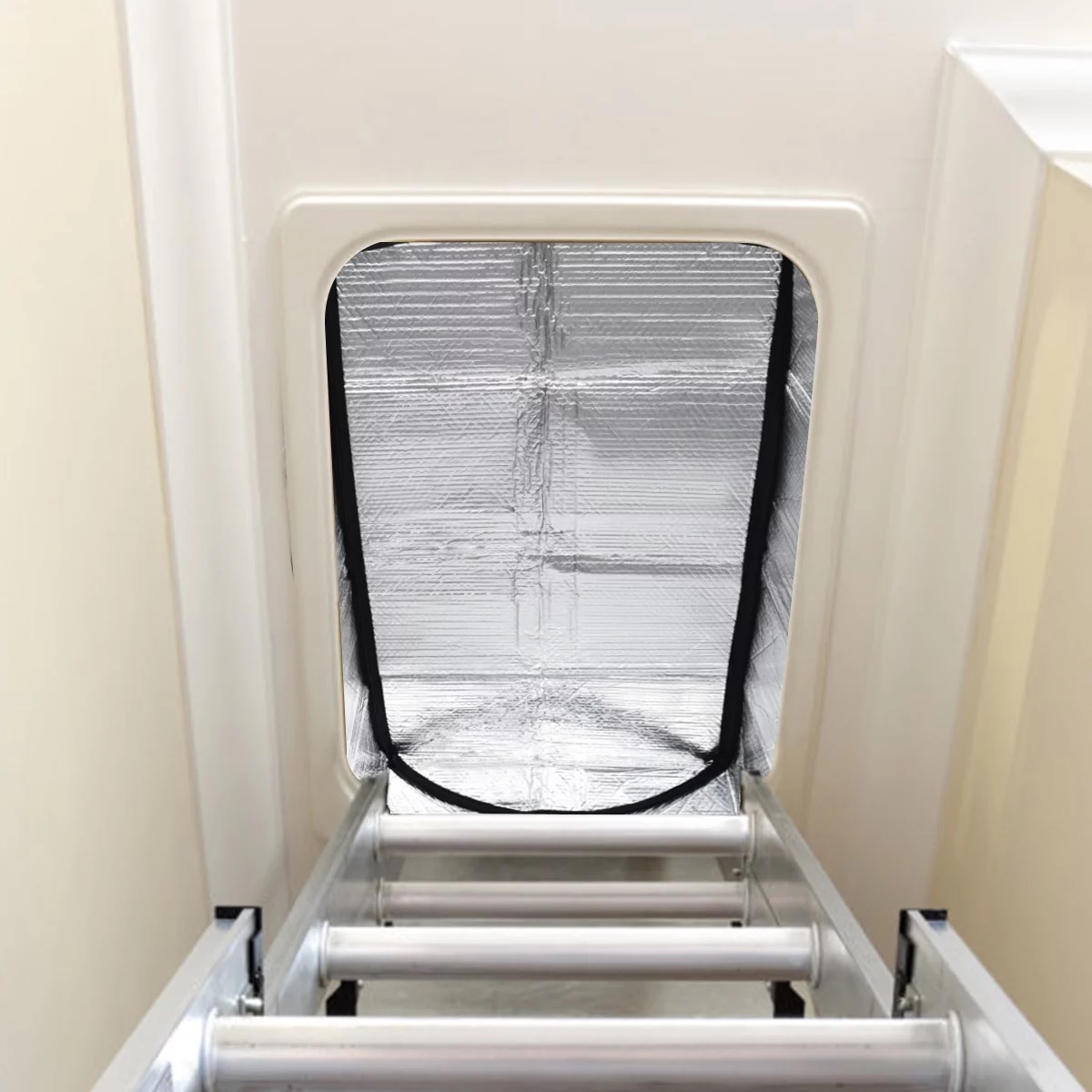
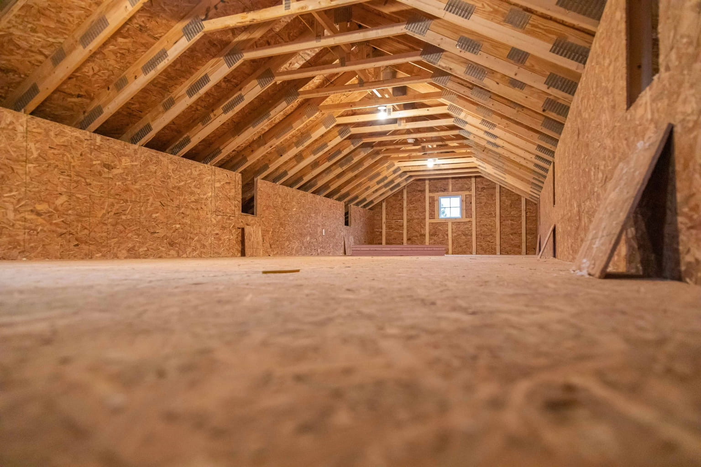
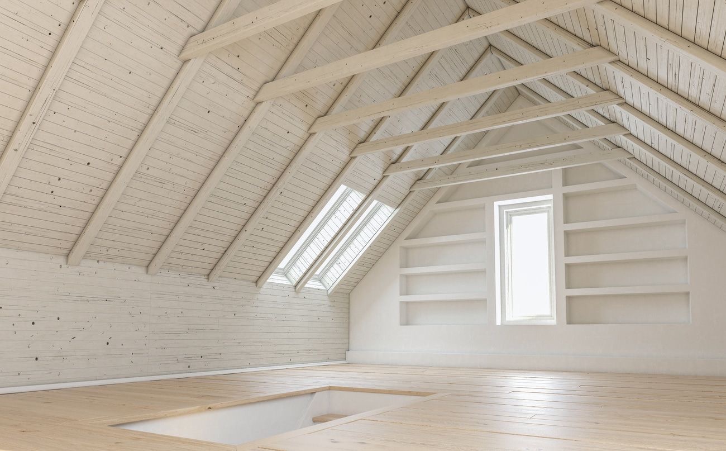
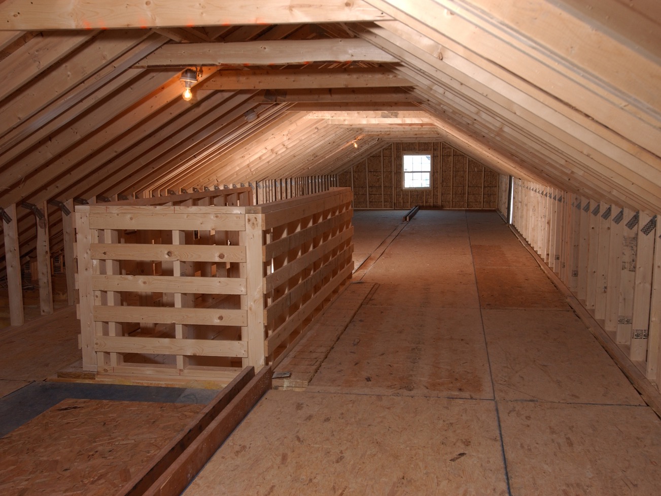
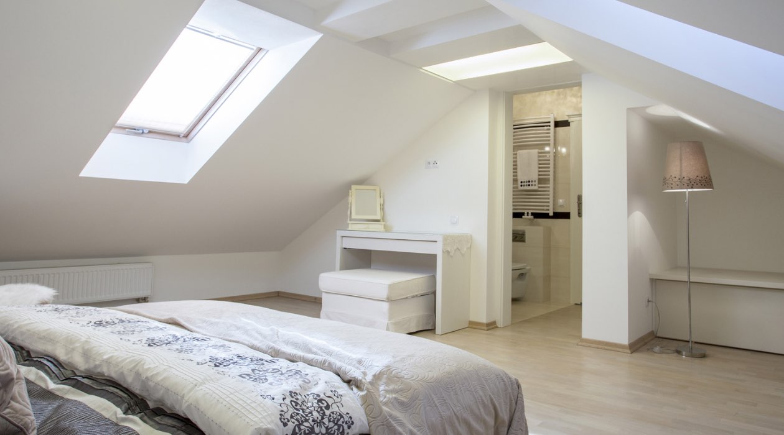

0 thoughts on “How To Build An Attic”