Home>diy>Architecture & Design>How To Separate An Open Floor Plan
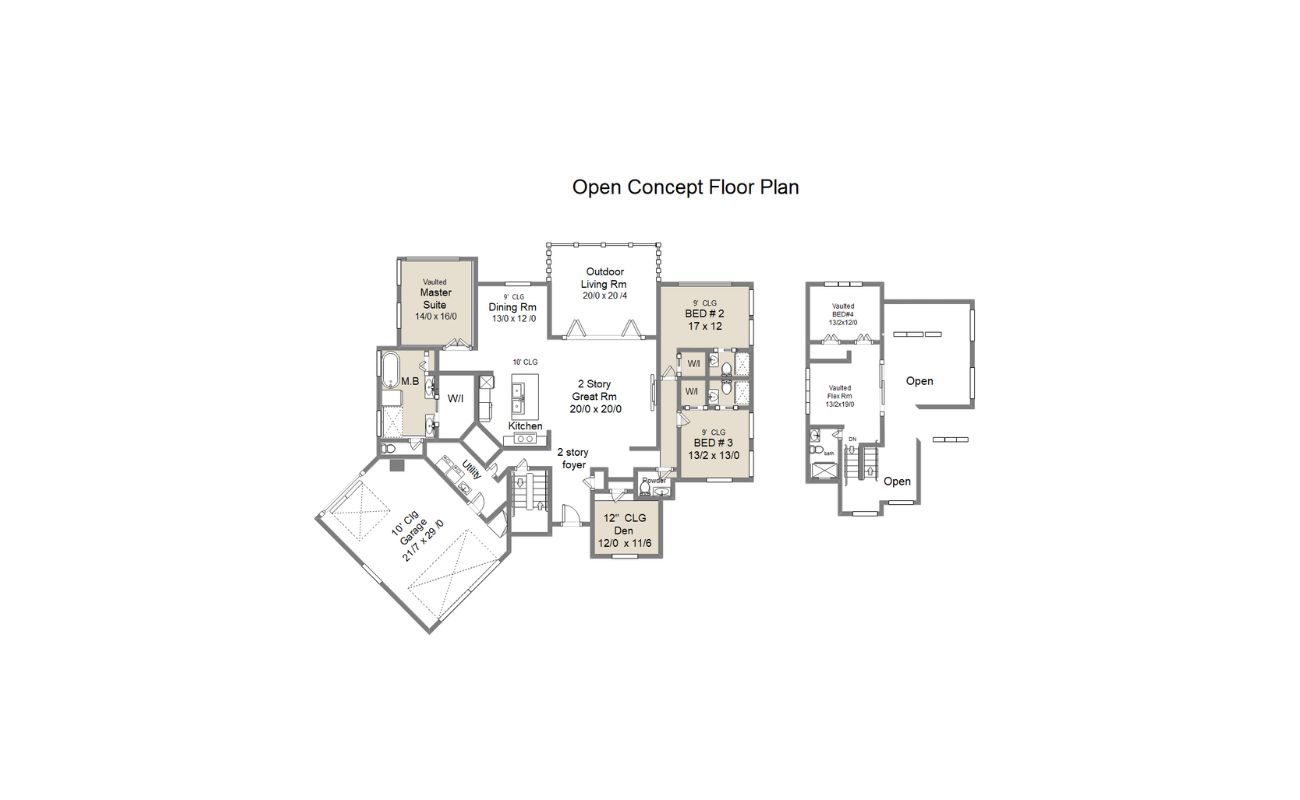

Architecture & Design
How To Separate An Open Floor Plan
Modified: January 9, 2024
Learn how to separate an open floor plan with effective architecture design techniques. Enhance the functionality and privacy of your living space.
(Many of the links in this article redirect to a specific reviewed product. Your purchase of these products through affiliate links helps to generate commission for Storables.com, at no extra cost. Learn more)
Introduction
Welcome to the world of open floor plans! In recent years, open floor plans have become increasingly popular in architectural design. They offer a sense of spaciousness, create a seamless flow between rooms, and allow for flexible use of the space. However, there may come a time when you want to separate certain areas within your open floor plan, whether it’s for privacy, functionality, or aesthetics.
Separating an open floor plan entails strategically designating zones and creating visual boundaries to define different areas. This can be achieved through the clever use of furniture arrangements, room dividers, and structural elements. By effectively separating the space, you can enhance privacy, control noise levels, and create distinct areas that serve specific purposes.
In this article, we will explore various techniques and considerations for separating an open floor plan. Whether you’re looking to create a cozy reading nook, a dedicated home office, or simply add a touch of design flair, we have got you covered!
Key Takeaways:
- Embrace the versatility of open floor plans by strategically designating zones with furniture, dividers, and visual boundaries to create distinct areas while maintaining a cohesive overall design.
- Achieve privacy and noise control within your separated areas by utilizing curtains, soundproofing materials, and incorporating plants or screens, creating a tranquil and comfortable atmosphere.
Read more: What Is An Open Floor Plan
Assessing the Space: Identifying the Purpose of Each Area, Considering the Flow and Functionality
Before you can effectively separate an open floor plan, it’s important to assess the space and understand the purpose of each area. This will help you determine how best to designate zones and create distinct boundaries.
Start by identifying the intended use of each area within the open floor plan. Is one section meant to be a living room, another a dining area, and perhaps a third a workspace? Understanding the primary function of each area will guide your design decisions when it comes to separating the space.
Next, consider the flow and functionality of the space. How do people move through the open floor plan? Are there any natural traffic patterns? Are there any areas prone to congestion or areas that feel underutilized?
By understanding the flow and functionality, you can strategically place separators or design elements that enhance the usability of each zone. For example, if there is a natural pathway from the kitchen to the dining area, you may want to consider incorporating a visual boundary, such as a low bookshelf or a freestanding counter, to separate the areas without impeding the flow.
Furthermore, take into account any specific needs or preferences you have for each area. Do you need a quiet space for working or studying? Would you prefer the dining area to be more open and connected to the living room, or would you like a sense of separation? These considerations will help inform your design choices when it comes to separating the space.
Remember, the goal is to create distinct zones within the open floor plan while maintaining a cohesive overall design. By assessing the space, identifying the purpose of each area, and considering the flow and functionality, you’ll be well on your way to effectively separating your open floor plan.
Designating Zones: Using Furniture and Rugs, Utilizing Room Dividers, Creating Visual Boundaries
Now that you have assessed your open floor plan and identified the purpose of each area, it’s time to start designating zones and creating visual boundaries. There are several techniques you can employ to achieve this.
One of the simplest and most effective ways to designate zones is by strategically arranging furniture. Positioning furniture such as sofas, chairs, or bookshelves can create a clear separation between different areas. For example, placing a sofa with its back facing the dining area can naturally define the living room space.
Additionally, using rugs can visually delineate zones within an open floor plan. Opt for different rugs for each area or choose rugs with distinct patterns or colors to create visual boundaries. This not only adds a decorative touch but also helps establish a sense of purpose for each zone.
If you’re looking for a more substantial divider, consider utilizing room dividers. These can range from folding screens and bookshelves to sliding panels or even curtains. Room dividers offer flexibility as they can be used to separate areas when needed and easily folded or moved away when a more open feel is desired. They serve as functional separators while adding an element of style to the space.
In addition to furniture and dividers, you can also create visual boundaries through various design elements. For instance, using different paint colors or wallpapers on the walls of each zone can clearly define separate areas. You can also incorporate architectural features such as archways, columns, or built-in shelving units to visually separate different sections of the open floor plan.
Another technique is to play with the height and texture of surfaces. For instance, using a raised platform or a step can subtly demarcate a specific area. Alternatively, you can utilize different materials or finishes on the floors, walls, or ceilings to distinguish between zones.
By designating zones using furniture and rugs, utilizing room dividers, and creating visual boundaries through various design elements, you can effectively separate your open floor plan. These techniques allow for a flexibility that maintains the overall open feel while establishing distinct areas with their own unique purposes.
Structurally Separating the Space: Installing Walls or Partitions, Adding Doors or Sliding Panels, Incorporating Built-In Storage Units
If you’re looking for a more permanent and structural way to separate your open floor plan, there are several options to consider. Installing walls or partitions, adding doors or sliding panels, and incorporating built-in storage units can effectively divide your space while maintaining a cohesive design.
The most obvious method is to install walls or partitions to physically separate areas within the open floor plan. This can create distinct rooms with defined boundaries. Depending on your needs and preferences, you can choose full-height walls for complete privacy or partial walls or half partitions to maintain a sense of openness while still providing some separation.
In addition to walls, incorporating doors or sliding panels can further enhance privacy and separation. By adding doors such as pocket doors or barn doors, you can enclose a certain area completely when desired. Sliding panels offer a more flexible option, allowing you to open up or close off sections of the open floor plan as needed.
Another approach to structurally separate the space is by incorporating built-in storage units. These units can serve multiple purposes by acting as room dividers while providing valuable storage space. Built-in bookshelves, cabinets, or even freestanding counters can effectively create visual and physical boundaries between different areas.
When designing the layout of your partitions, doors, or built-in storage units, it’s important to consider the overall aesthetic of your open floor plan. Ensure that the materials, colors, and finishes you choose complement the existing design and blend seamlessly with the surrounding space. This will help maintain a cohesive look while providing the desired separation.
Ultimately, structurally separating your open floor plan through the installation of walls or partitions, the addition of doors or sliding panels, and the incorporation of built-in storage units provides a permanent and reliable means to define distinct areas within your space. These structural elements not only create separation but also add architectural interest to your open floor plan.
Use area rugs to define separate spaces within an open floor plan. Place a rug under the dining table to delineate the dining area, and another under the seating area to define the living space. This will visually separate the different areas while still maintaining an open feel.
Enhancing Privacy and Noise Control: Utilizing Curtains or Blinds, Installing Soundproofing Materials, Incorporating Plants or Screens
When separating areas within an open floor plan, it’s essential to consider privacy and noise control. While physical barriers and visual boundaries can help, there are additional techniques you can employ to enhance privacy and minimize noise transfer.
One simple and effective method is to utilize curtains or blinds. These window treatments can be used to create a visual barrier between different zones, providing privacy when desired. Opt for thicker fabrics or blackout curtains to minimize both light and sound transmission. In addition to offering functional benefits, curtains and blinds also add a touch of style to your space.
To further reduce noise transfer between areas, consider installing soundproofing materials. These materials can be applied to walls, ceilings, and even floors to absorb or dampen sound. Acoustic panels, soundproof insulation, and resilient flooring are just a few examples of soundproofing options available. By minimizing noise leakage, you can create a more peaceful and private environment within your separated spaces.
Incorporating plants or screens can also be an effective way to enhance privacy and reduce noise. By strategically placing tall potted plants, such as bamboo or tall ferns, you can create a natural visual barrier while also introducing natural elements into your space. Screens, whether made of wood, metal, or fabric, can serve a similar purpose, offering privacy while adding an element of design and character to the area.
In addition to providing visual and noise privacy, plants have the added benefit of improving air quality and creating a calming ambiance. They can help soften the boundaries and create a more organic flow within the open floor plan.
When choosing plants, consider factors such as lighting conditions, maintenance requirements, and the overall aesthetic you wish to achieve. Additionally, select screens that align with your design style and complement the rest of your space.
By utilizing curtains or blinds, installing soundproofing materials, and incorporating plants or screens, you can effectively enhance privacy and control noise within your separated areas. These techniques not only create a more tranquil environment but also add natural beauty and visual interest to your space.
Read more: How To Decorate With An Open Floor Plan
Lighting Considerations: Utilizing Different Lighting Fixtures for Each Zone, Incorporating Natural Light Sources, Utilizing Dimmers and Zoning Techniques
When separating areas within an open floor plan, it’s important to give careful thought to the lighting design. Different zones may require varying levels of lighting to create the desired atmosphere and functionality. Here are some lighting considerations to keep in mind.
One effective way to differentiate between zones is by utilizing different lighting fixtures for each area. Consider selecting unique pendant lights, chandeliers, or sconces to provide distinct lighting styles for specific zones. This not only helps define the purpose of each area but also adds a touch of design flair to your space.
In addition to artificial lighting, incorporating natural light sources can have a significant impact on the ambiance of your separated spaces. Take advantage of windows, skylights, or glass doors to bring in natural light. This not only enhances the overall brightness of the space but also creates a connection to the outdoors, bringing a sense of freshness and vitality to your open floor plan.
Another crucial aspect of lighting control is utilizing dimmers and zoning techniques. Dimmers allow you to adjust the intensity of light in each zone to create different moods or accommodate various activities. By dimming or brightening lights in specific areas, you can create a more dynamic and versatile space.
Zoning techniques involve dividing the open floor plan into different lighting zones, each with its own set of controls. This allows you to adjust the lighting in each area independently, depending on the desired functionality or ambiance. For example, you may want brighter lighting in the kitchen for cooking tasks while keeping the living area dimmed for a cozy atmosphere.
Consider using recessed or track lighting to illuminate specific zones, such as the dining area or workspace, while using softer lighting fixtures for more relaxed areas like the living room or bedroom. By strategically designing the lighting scheme, you can effectively enhance the separate zones within your open floor plan.
Remember to strike a balance between functionality and aesthetics. The lighting design should not only serve the practical needs of each area but also complement the overall style and atmosphere you aim to create.
By utilizing different lighting fixtures for each zone, incorporating natural light sources, and utilizing dimmers and zoning techniques, you can create a well-lit and visually stunning open floor plan that enhances the separation of areas while maintaining a cohesive and harmonious design.
Maintaining an Open Feel: Using Cohesive Color Schemes, Incorporating Transparent or Translucent Elements, Maximizing Natural Light
One of the key advantages of an open floor plan is the sense of expansive space and connectedness it provides. When separating areas within such a layout, it’s important to maintain an open feel to ensure a cohesive and harmonious design. Here are some strategies to accomplish this.
Using cohesive color schemes is crucial in preserving the open feel of your space. Opt for a consistent color palette throughout the entire open floor plan to create a visual unity. This doesn’t mean every area needs to be the same color, but rather ensuring that the colors chosen for each zone complement one another. Consider using variations of a single color or selecting colors from the same family to create a harmonious flow.
Incorporating transparent or translucent elements can also help maintain an open feel while separating areas. Consider using materials such as glass, acrylic, or sheer curtains for dividers or partitions. These elements allow light to pass through, maintaining a sense of connection and airiness within the space. Additionally, they can create a visual separation without visually closing off the areas entirely.
To maximize the open feel, it’s essential to capitalize on natural light sources. When possible, arrange furniture and partitions in a way that allows light to flow freely throughout the open floor plan. Consider the placement of windows and skylights to ensure they are unobstructed by furniture or dividers. By maximizing natural light, you can create an inviting, bright, and spacious atmosphere.
Keep in mind that the use of mirrors can also help in maximizing natural light and creating an illusion of openness. Place mirrors strategically to reflect light and create a sense of depth within the space.
Lastly, maintain a clutter-free environment as much as possible. By keeping surfaces clear and organizing belongings, you can create a sense of openness and spaciousness. Utilize storage solutions such as hidden cabinets, built-in shelving, or multifunctional furniture to keep the space tidy and uncluttered.
By using cohesive color schemes, incorporating transparent or translucent elements, maximizing natural light, and keeping the space clutter-free, you can effectively maintain an open feel within your separated areas. These strategies will ensure that the design of your open floor plan remains cohesive and visually pleasing, while still providing distinct zones for various activities.
Conclusion
Separating an open floor plan can be an exciting and creative endeavor, allowing you to enhance the functionality, privacy, and visual appeal of your space. By carefully considering the purpose of each area, assessing the flow and functionality, and strategically designating zones, you can effectively create distinct areas within your open floor plan.
From utilizing furniture and rugs to visually separate areas, to incorporating walls or partitions for a more structural division, there are various approaches you can take to achieve the desired separation. Furthermore, by enhancing privacy and noise control with curtains or blinds, soundproofing materials, and incorporating plants or screens, you can create a more intimate and comfortable atmosphere within each zone.
Lighting considerations play a vital role in maintaining the open feel of your separated areas. Using different lighting fixtures for each zone, incorporating natural light sources, and utilizing dimmers and zoning techniques allow you to control the ambiance and functionality of each space while contributing to the overall aesthetic.
Lastly, keeping an open feel within your separated areas is accomplished by using cohesive color schemes, incorporating transparent or translucent elements, and maximizing natural light. These strategies ensure that the open floor plan retains its sense of spaciousness and connectedness while offering distinct zones for different activities.
In conclusion, separating an open floor plan requires careful planning and thoughtful design choices. By considering the purpose of each area, utilizing appropriate techniques for separation, and maintaining an open feel, you can create a harmonious and functional space that meets your needs and reflects your personal style.
So go ahead, unleash your creativity, and transform your open floor plan into a dynamic and inviting environment where each area has its own identity while still being part of a cohesive whole.
Frequently Asked Questions about How To Separate An Open Floor Plan
Was this page helpful?
At Storables.com, we guarantee accurate and reliable information. Our content, validated by Expert Board Contributors, is crafted following stringent Editorial Policies. We're committed to providing you with well-researched, expert-backed insights for all your informational needs.
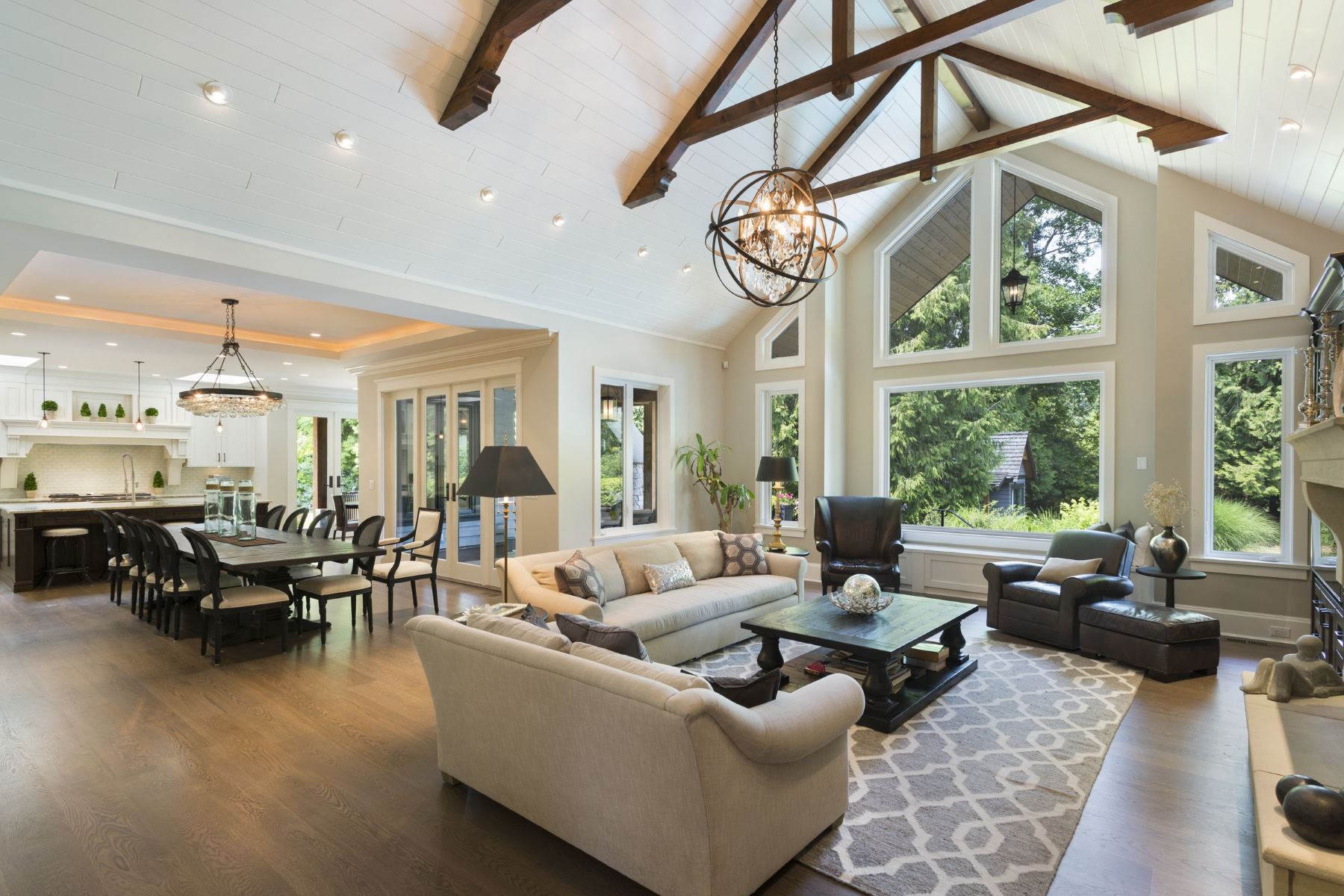
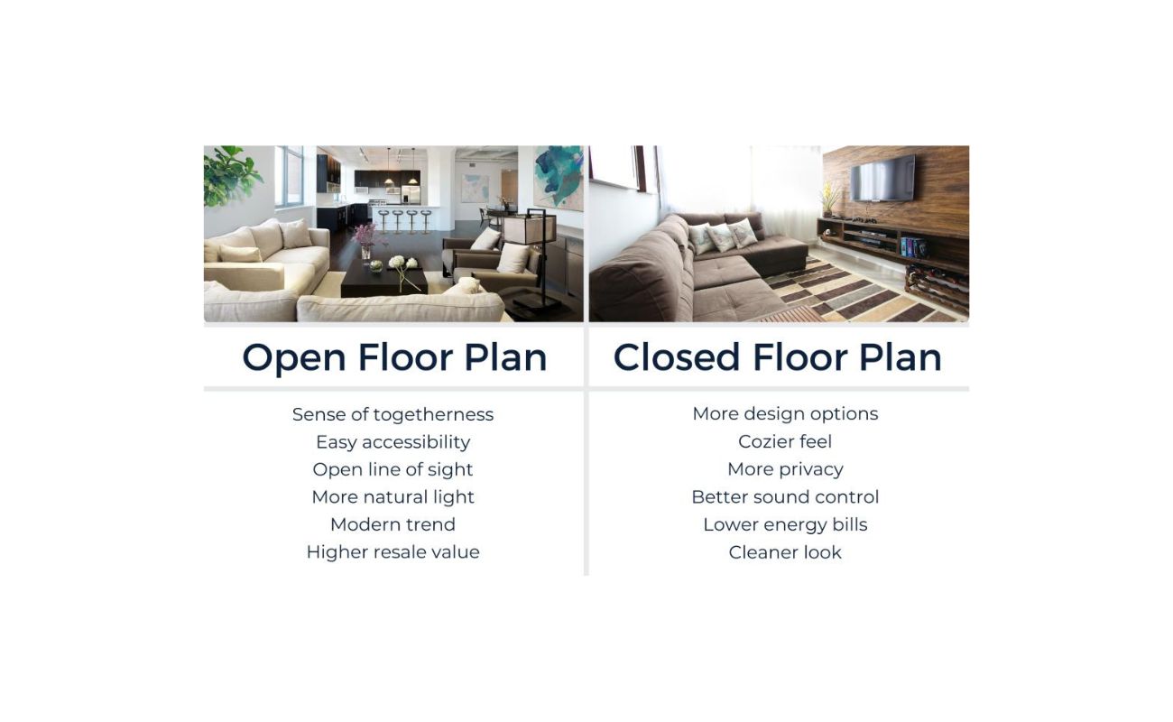
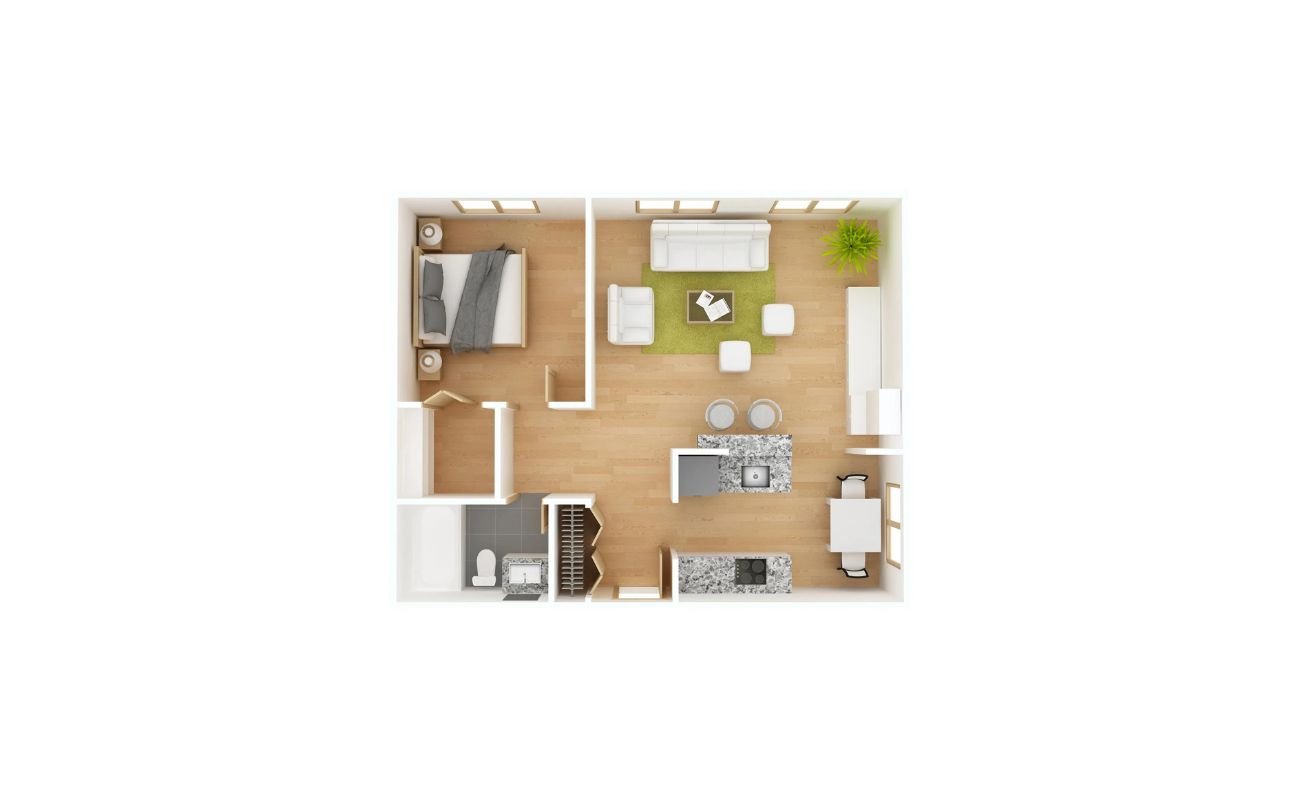
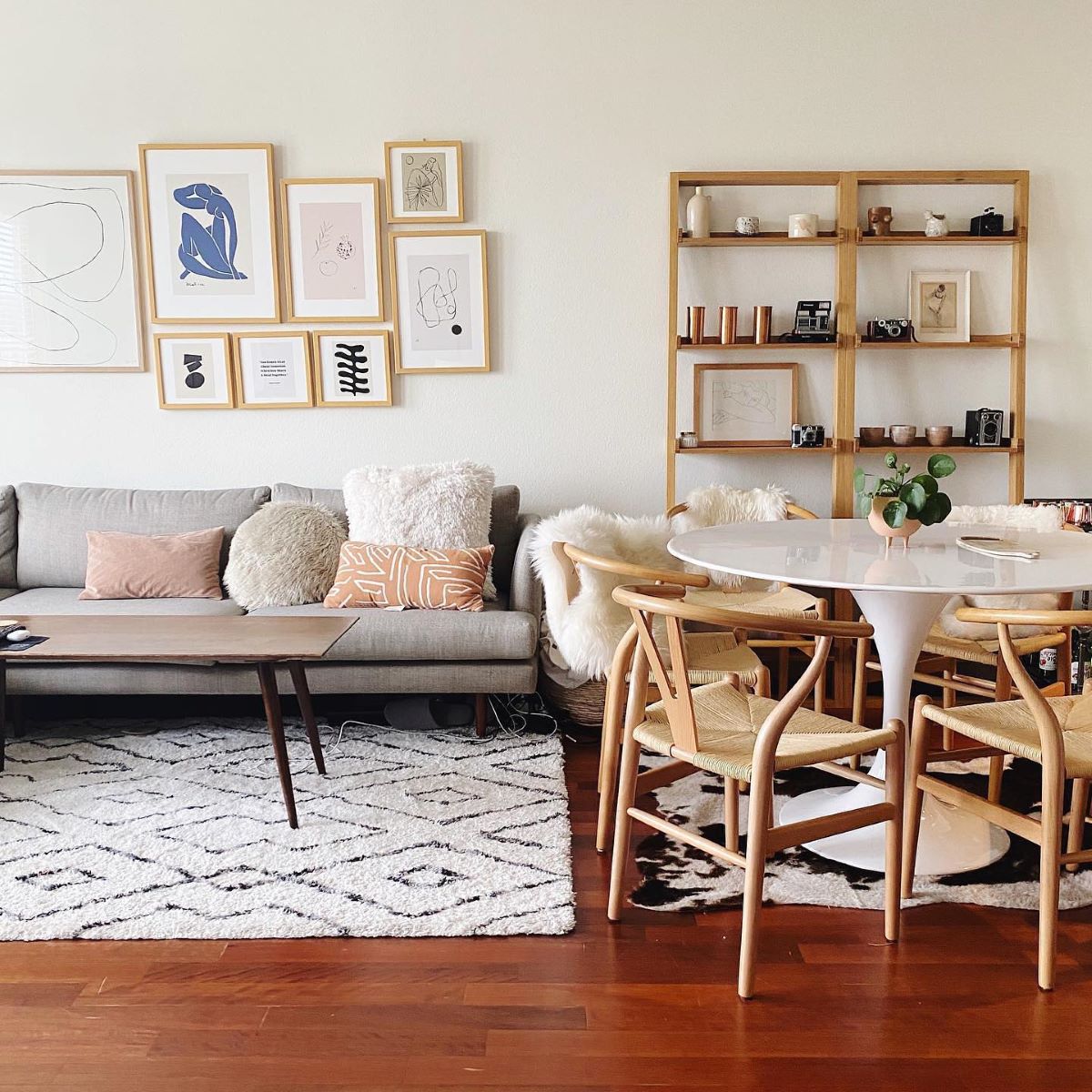
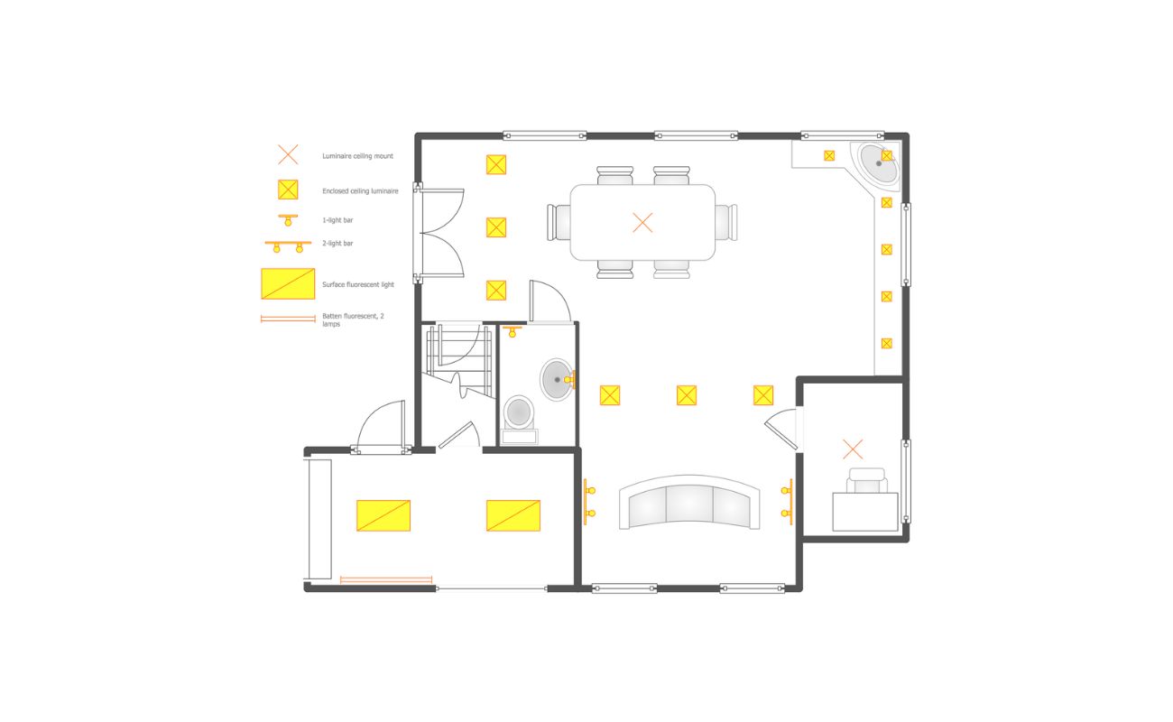
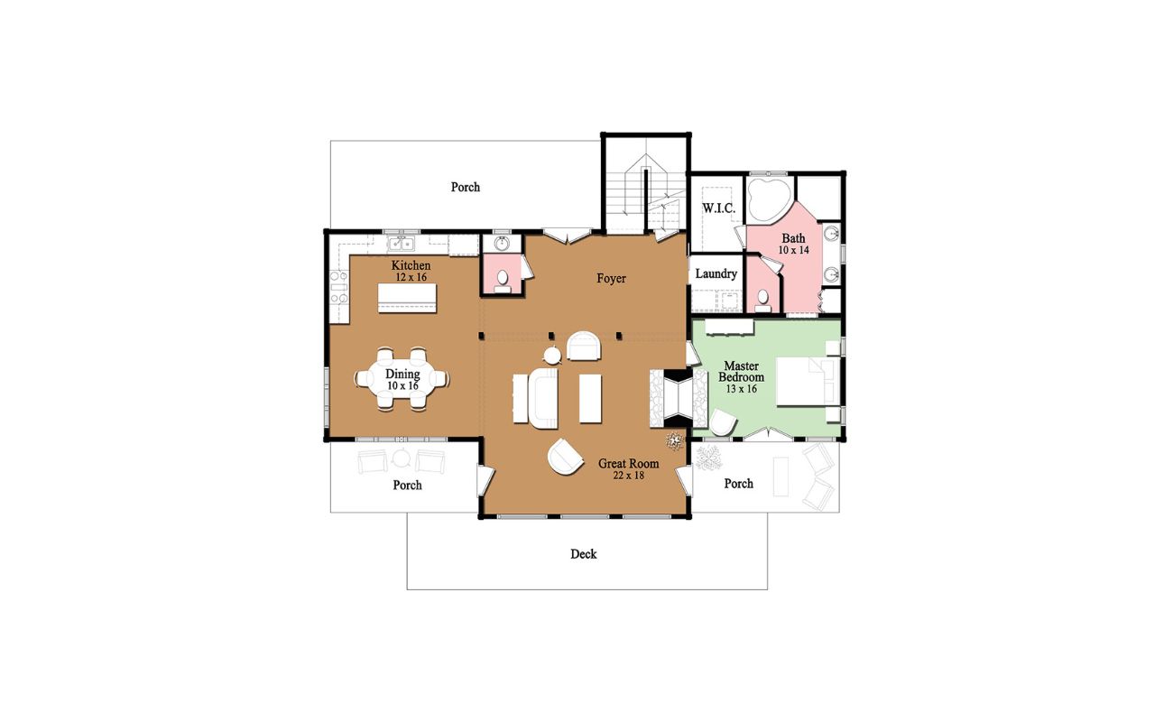

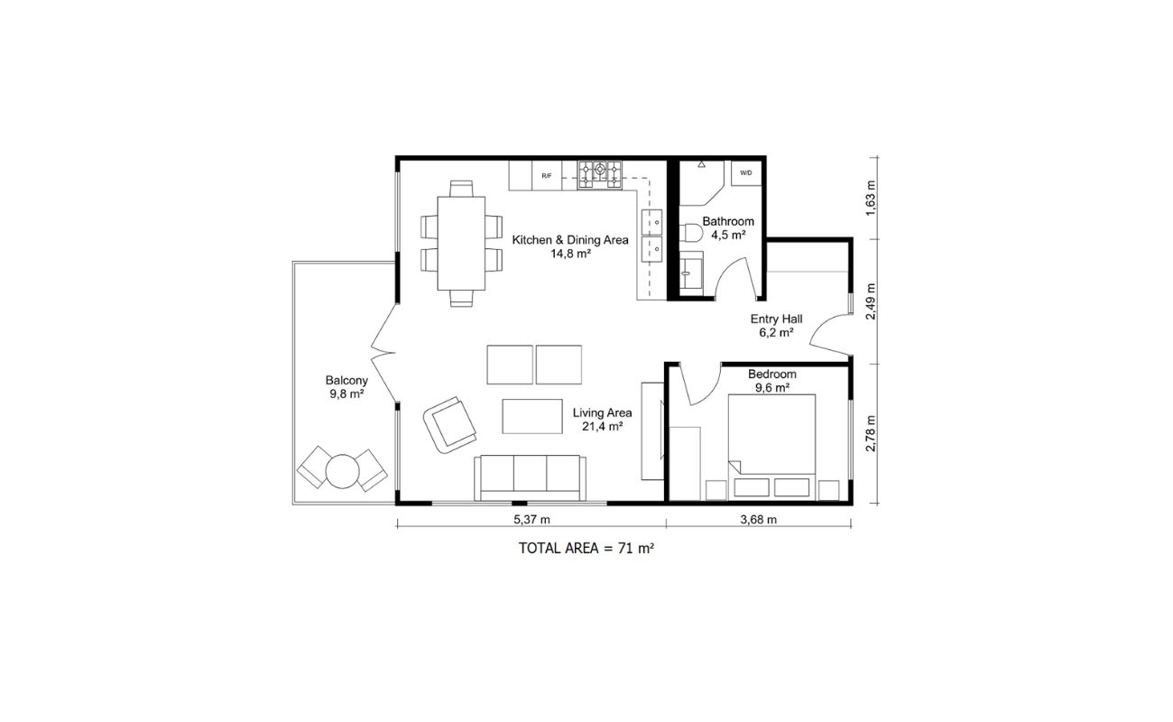

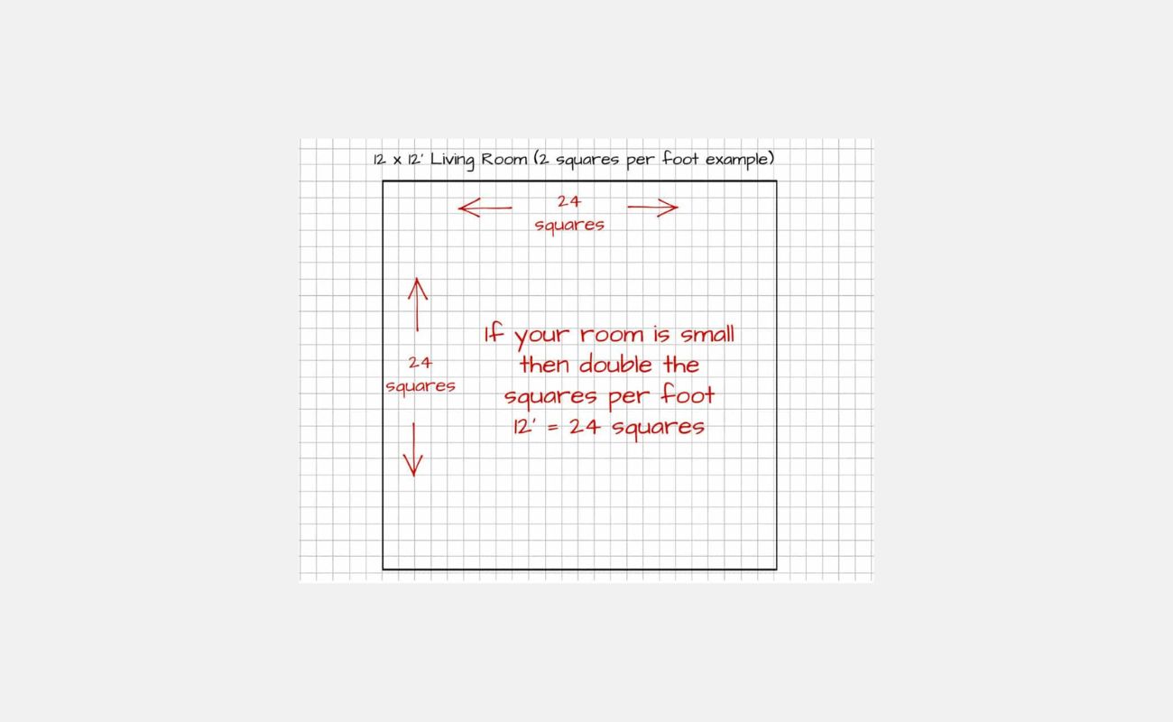
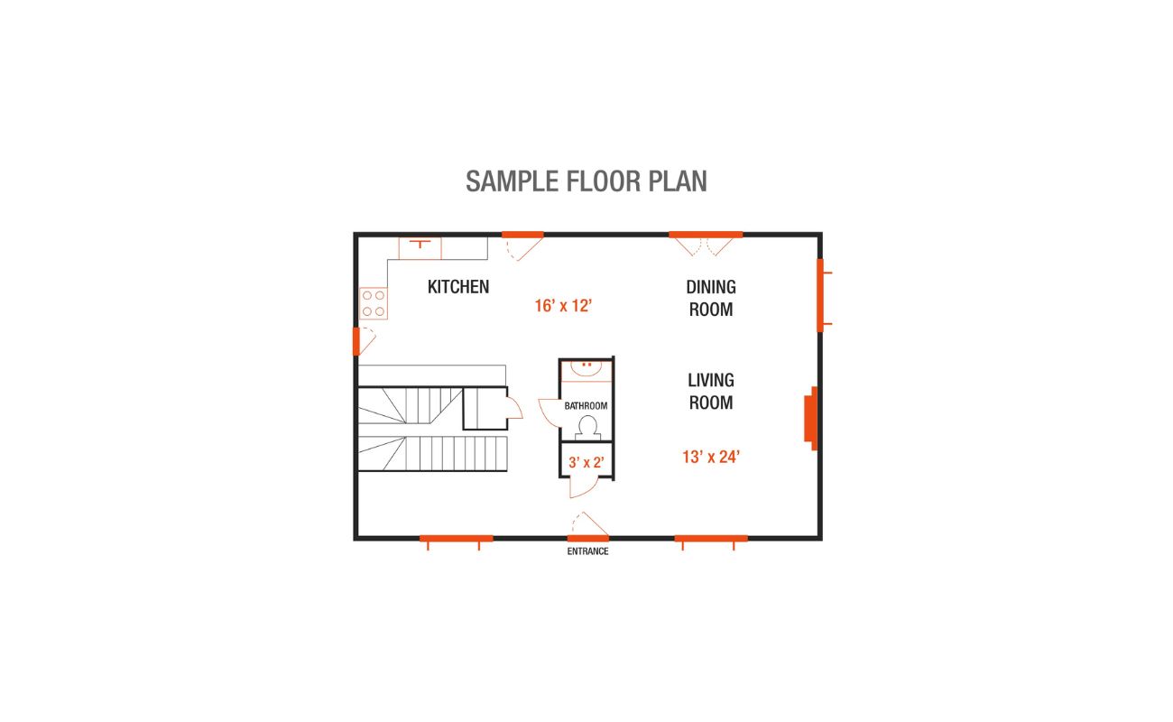
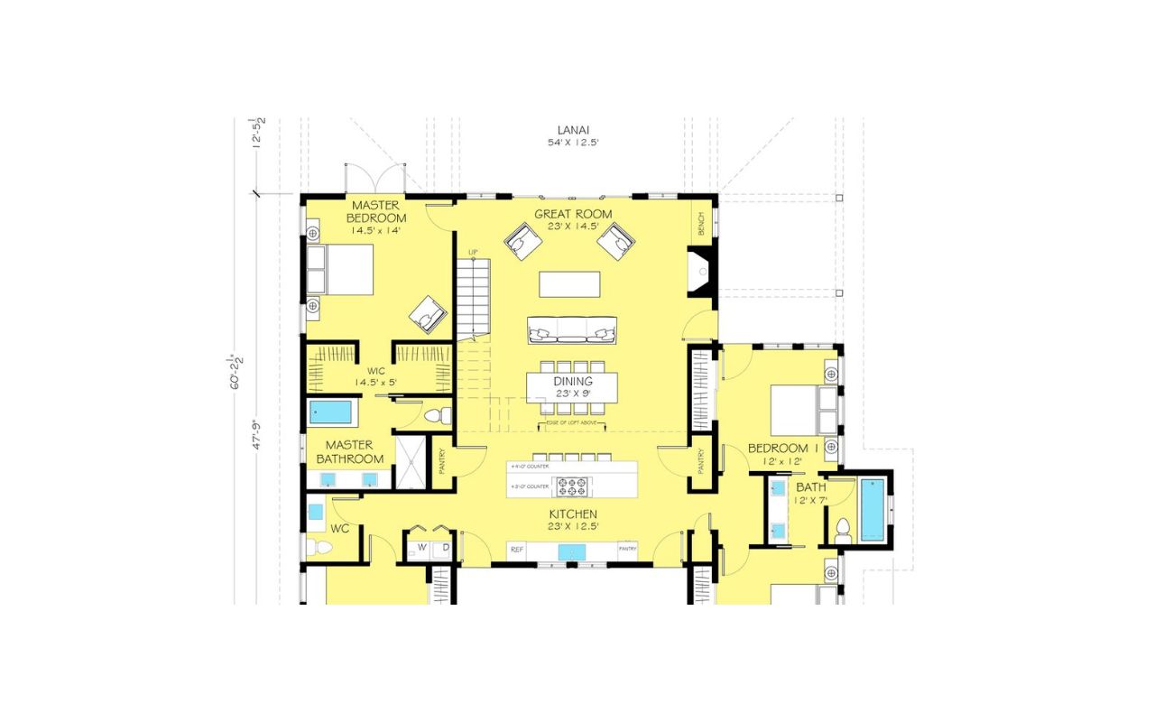

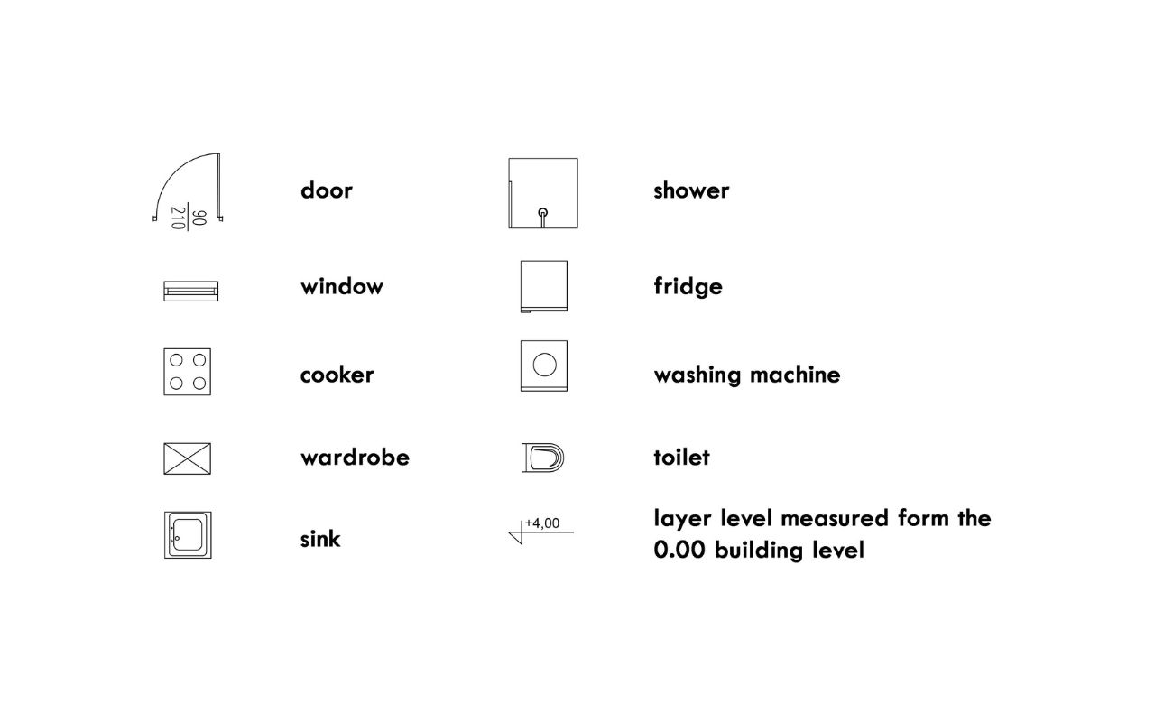

0 thoughts on “How To Separate An Open Floor Plan”