Home>diy>Architecture & Design>How To Design A Steel Frame House
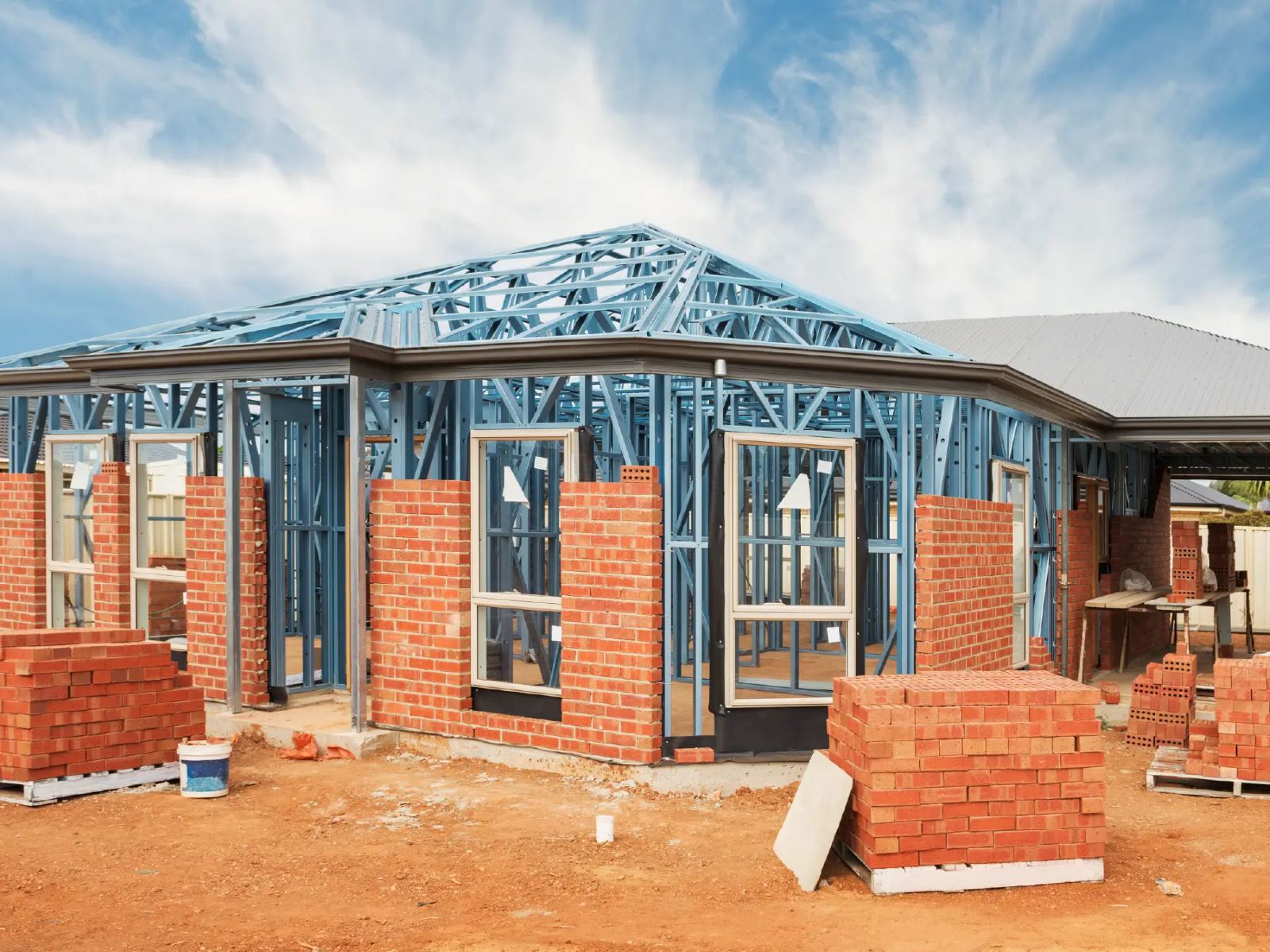

Architecture & Design
How To Design A Steel Frame House
Modified: January 24, 2024
Learn how to design a steel frame house with our comprehensive architecture design guide. Create a durable and modern home with expert tips and techniques.
(Many of the links in this article redirect to a specific reviewed product. Your purchase of these products through affiliate links helps to generate commission for Storables.com, at no extra cost. Learn more)
Introduction
Welcome to the world of steel frame house design! Steel is a versatile and durable material that has gained popularity in the construction industry for its strength, flexibility, and sustainability. Whether you’re building a new home or considering a renovation, designing a steel frame house can offer numerous benefits, including enhanced structural integrity, faster construction times, and improved energy efficiency.
In this article, we will guide you through the process of designing a steel frame house, from site analysis and preparation to the finishing touches of interior design. We will explore the key considerations and steps involved in each stage, providing you with the knowledge and inspiration to create your dream home.
Before we dive into the nitty-gritty details, it’s important to understand why steel frames are a preferred choice for many homeowners and builders. Steel offers exceptional strength-to-weight ratio, allowing for longer spans and open floor plans without the need for excessive supporting columns or walls. This not only provides architectural freedom but also maximizes the usable space within the house.
Furthermore, steel is a sustainable and eco-friendly building material. It is 100% recyclable and can be reused in the construction industry indefinitely, reducing the demand for new raw materials and minimizing waste. Steel frame houses are also energy-efficient, as they can accommodate a variety of insulation systems and promote better temperature regulation, ultimately leading to reduced energy consumption and lower utility bills.
Now that you understand the benefits of designing a steel frame house, let’s dive into the various stages of the design process. From analyzing the site to adding the finishing touches, we’ll cover everything you need to know to create a structurally sound, aesthetically pleasing, and energy-efficient home.
Key Takeaways:
- Designing a steel frame house involves thorough site analysis, robust structural design, and careful assembly to create a durable, energy-efficient, and aesthetically pleasing home.
- Attention to detail in roofing, exterior walls, interior design, and energy-efficient systems ensures a personalized, comfortable, and sustainable living space in a steel frame house.
Read more: What Is An A-Frame House?
Site Analysis and Preparation
The first step in designing a steel frame house is to conduct a thorough site analysis. This involves assessing the characteristics of the land on which the house will be built, including topography, soil conditions, and environmental factors. Proper site analysis is essential for ensuring the stability and longevity of the structure.
Start by evaluating the topography of the site. Consider factors such as slope, elevation, and drainage patterns. Steep slopes may require additional foundation support, while low-lying areas may be prone to flooding. Understanding the site’s topography will help you determine the best placement and orientation of the steel frame house.
Next, assess the soil conditions. Different soil types have varying load-bearing capacities, which can affect the design of the foundation. Conduct a soil test to determine the soil’s composition and properties, including its ability to support the weight of the house. This information will guide the foundation design process and ensure the stability of the structure.
In addition to topography and soil conditions, consider environmental factors such as sunlight, wind patterns, and access to utilities. Orientation plays a crucial role in optimizing energy efficiency. Design your steel frame house in a way that maximizes natural light and minimizes heat gain or loss. Analyze the prevailing wind direction to strategize the layout for optimal ventilation and to prevent wind-driven rain from affecting the structure.
Once the site analysis is complete, it’s time to prepare the site for construction. Clear the land of any vegetation, debris, or obstacles that may hinder the construction process. Excavate the site to prepare the foundation area, taking into account any necessary soil stabilization measures such as compaction or reinforcement.
In some cases, site preparation may involve additional steps, such as grading the land, installing drainage systems, or building retaining walls. Work with professionals, including architects, engineers, and contractors, to ensure that the site is appropriately prepared to accommodate the steel frame house construction.
Remember to obtain any necessary permits or approvals from local authorities before proceeding with the construction. Compliance with building codes and regulations is essential to ensure the safety of the structure and its occupants.
By conducting a comprehensive site analysis and properly preparing the site, you can lay a solid foundation for the successful design and construction of your steel frame house.
Foundation Design
The foundation of a steel frame house is a critical component that provides stability and supports the weight of the structure. It is essential to design a strong and durable foundation that can withstand the loads imposed on the house, including the weight of the steel frame, walls, and roof.
When designing the foundation for a steel frame house, several factors need to be considered. This includes the soil conditions identified during the site analysis, as well as the structural requirements of the building. Foundations can be classified into two main types: shallow foundations and deep foundations.
Shallow foundations, such as strip foundations and pad foundations, are typically used when the soil has sufficient load-bearing capacity. These types of foundations distribute the weight of the structure over a broader area, reducing the pressure on the soil. The size and depth of the foundation will depend on the anticipated loads and the properties of the soil.
In cases where the soil conditions are poor or the loads are exceptionally heavy, deep foundations may be required. These types of foundations, such as pile foundations or deep drilled shafts, transfer the load to deeper layers of the soil that have better load-bearing capacity.
When designing the foundation, it is crucial to consider the overall structural design of the house. The foundation should align with the architectural plans, ensuring that load transfer is properly distributed to the ground. Collaborate with structural engineers to determine the most suitable foundation design based on the site conditions and structural requirements.
In addition to structural considerations, it is vital to consider moisture control measures when designing the foundation. Moisture can compromise the integrity of the foundation and lead to issues such as mold growth or structural damage. Incorporate proper drainage systems and waterproofing techniques to prevent water infiltration and protect the foundation from moisture-related issues.
During the design process, it is also important to account for any additional features or requirements, such as crawl spaces or basements. These areas may require specific foundation designs to accommodate the desired functionality.
Properly designed foundations are essential for the long-term stability and durability of a steel frame house. Engage with qualified professionals, such as architects and structural engineers, to ensure the foundation is robust and suitable for the specific site conditions and structural design.
Structural Design
Once the foundation design is in place, the next step in the process of designing a steel frame house is to focus on the structural design. This stage involves determining the size and configuration of the steel frame, as well as incorporating other structural elements like beams, columns, and trusses.
The primary advantage of using a steel frame in house construction is its strength, which allows for greater flexibility in architectural design. Steel frames offer the ability to create open floor plans, large windows, and soaring ceilings without compromising structural integrity. Consider your desired architectural style and layout when designing the steel frame, as this will influence the overall aesthetic and functionality of the house.
Collaborating with a structural engineer is crucial during this stage, as they will help determine the appropriate strength and size of the steel members required for the specific design. The structural engineer will consider factors such as load-bearing requirements, wind and seismic loads, and design codes and regulations.
In addition to the steel frame, other structural components are essential for ensuring stability and safety. Beams, columns, and trusses play a vital role in supporting the weight of the structure and redistributing loads. These elements should be strategically placed to create a structurally sound framework.
The structural design must also account for lateral stability, especially in areas susceptible to high winds or seismic activity. This can be achieved by incorporating bracing systems such as diagonal bracing, shear walls, or moment frames. These components help resist lateral forces and prevent the structure from swaying or collapsing during extreme weather conditions.
When determining the structural design, it is important to consider the long-term durability and maintenance of the steel frame house. Steel is resistant to pests, rot, and decay, making it a low-maintenance option. However, proper coatings and finishes should be applied to protect the steel from corrosion and ensure its longevity.
Structural design goes beyond just the mainframe of the house. It also involves designing the floor and roof systems, including the selection of appropriate materials and construction methods. Acoustic and fire-resistant considerations should also be taken into account to ensure the comfort and safety of the occupants.
Throughout the structural design process, collaboration between architects, structural engineers, and contractors is vital. Their expertise and knowledge will help create a steel frame house that is not only aesthetically pleasing but also structurally sound and built to last.
Steel Frame Assembly
Once the foundation and structural design are finalized, it’s time to move on to the steel frame assembly stage of designing a steel frame house. This phase involves the construction and erection of the steel frame, which forms the skeleton of the house.
The steel frame assembly process typically begins with the fabrication of the steel components off-site. This includes cutting, welding, and shaping the steel beams, columns, and other members according to the design specifications. The fabrication process ensures high quality and precision in the construction of the frame.
Once the steel components are ready, they are transported to the construction site for assembly. The assembly process involves connecting the steel members using bolts, welding, or a combination of both. Care must be taken during this stage to ensure proper alignment and connections, as any inaccuracies can affect the structural integrity of the house.
Depending on the complexity of the design, specialized equipment such as cranes may be used to lift and position the steel members. This ensures safe and efficient assembly, especially for larger and heavier components.
During the assembly process, it is essential to follow the design plans and instructions provided by the structural engineer. This includes ensuring the correct placement and orientation of the steel members, as well as verifying the proper installation of temporary bracing to maintain stability during construction.
As the steel frame is assembled, it is important to periodically inspect the connections and overall stability of the structure. Any deficiencies or concerns should be addressed promptly to ensure the integrity of the frame and prevent issues down the line.
In some cases, additional elements such as floor joists, wall studs, and roof trusses may be integrated with the steel frame to complete the overall structure. These components are typically designed to work in conjunction with the steel frame, providing support and completing the framework of the house.
Once the steel frame assembly is complete, it sets the stage for the remaining phases of construction, including the installation of roofing and exterior walls, interior design, plumbing and electrical systems, and finishing touches. The steel frame provides the backbone of the house, offering stability, flexibility, and long-lasting durability.
It is important to work with a qualified contractor or construction team experienced in steel frame construction to ensure a smooth and efficient assembly process. Attention to detail and adherence to best practices will result in a sturdy and reliable steel frame house.
Read more: How To Design A House Frame
Roofing and Exterior Walls
As the steel frame assembly nears completion, it’s time to focus on the roofing and exterior walls of the steel frame house. These elements play a crucial role in protecting the structure from the elements, enhancing its visual appeal, and providing insulation.
When it comes to roofing, there are various options to consider based on your preferences, budget, and climate. Common roofing materials include asphalt shingles, metal roofing, clay or concrete tiles, and synthetic options like rubber or plastic. Each material has its own advantages in terms of durability, aesthetics, and weather resistance. Consult with roofing professionals to select the most suitable roofing material for your steel frame house.
The installation of the roofing system should follow industry best practices and local building codes. Proper sealing and flashing techniques are essential to prevent water leakage and ensure the longevity of the roof. Adequate insulation and ventilation should also be incorporated to improve energy efficiency and regulate indoor temperature.
Exterior walls are another key aspect of the steel frame house design. The choice of exterior wall materials can greatly impact the appearance, durability, and energy efficiency of the house. Popular options include traditional brick or stone veneer, fiber cement siding, stucco, and insulated metal panels.
Consider the architectural style and desired aesthetics when selecting exterior wall materials. Additionally, take into account factors such as maintenance requirements, weather resistance, and insulation properties. Working with an experienced contractor or architect can help you make informed decisions about the best exterior wall materials for your steel frame house.
During the installation of exterior walls, proper insulation is crucial to enhance energy efficiency and reduce heat loss. Insulation materials such as fiberglass batts, spray foam, or rigid foam panels can be installed between the steel frame studs or incorporated into the exterior wall system itself. This helps create a more comfortable indoor environment and reduce energy consumption.
In addition to selecting the right roofing and exterior wall materials, ensure that the installation is done correctly. Proper techniques for fastening, sealing, and weatherproofing should be followed to prevent water infiltration, air leaks, and other maintenance issues in the future.
The roofing and exterior walls of a steel frame house not only provide protection and insulation but also contribute to its overall aesthetic appeal. Thoughtful consideration of the materials, installation methods, and design details will result in a visually pleasing and functional exterior that complements the steel frame architecture.
By working with professionals who specialize in roofing and exterior wall installation, you can ensure that your steel frame house is equipped with a durable, efficient, and visually appealing envelope.
When designing a steel frame house, consider the load-bearing capacity of the steel, the local climate, and the desired architectural style to ensure a durable and aesthetically pleasing structure.
Interior Design
Once the exterior of your steel frame house is complete, it’s time to shift your focus to the interior design. The interior design stage allows for personalization and creating a space that reflects your style, preferences, and functional needs. It encompasses everything from the layout and flow of the rooms to the selection of finishes and furnishings.
Start by planning the layout of each room, considering factors such as room size, ceiling height, and natural light sources. Determine the purpose of each space and how it will be used. This will help you make informed decisions about furniture placement and traffic flow.
When it comes to selecting finishes, consider the aesthetic you want to achieve and the functionality of each area. Flooring options can range from hardwood and laminate to tile or carpet. Choose materials that are durable, easy to maintain, and suitable for the specific room’s purpose.
Walls can be painted in a variety of colors to create the desired ambiance. Consider accent walls or texture techniques for added visual interest. If desired, you can also incorporate wallpaper or wall coverings to add depth and style.
Lighting is a crucial element in interior design. Consider both natural and artificial lighting sources when planning the layout. Incorporate a mix of overhead lighting, task lighting, and accent lighting to create a balanced and inviting atmosphere.
The interior design of a steel frame house offers great flexibility in terms of open floor plans and the use of large windows and glass walls. Utilize natural light to create a bright and airy space, and consider panoramic views or outdoor living areas to make the most of the surrounding environment.
Furniture selection is another key aspect of interior design. Choose pieces that are not only aesthetically pleasing but also functional and comfortable. Consider the scale and proportion of each piece to ensure they fit well within the space and offer optimal comfort.
Don’t forget about storage solutions when designing the interior of your steel frame house. Incorporate built-in cabinets, closets, or shelving to maximize space efficiency and keep clutter at bay.
Lastly, consider the finishing touches that add personality and character to your space. This includes artwork, decorative items, and textiles like curtains, rugs, and throw pillows. These elements can tie the design together and create a cohesive and inviting atmosphere.
Throughout the interior design process, it is important to strike the balance between functionality, aesthetics, and individuality. Collaborate with interior designers, if needed, to ensure your vision is realized, and create a space that truly feels like home.
Plumbing and Electrical Systems
As you delve deeper into the design of your steel frame house, it’s crucial to consider the plumbing and electrical systems. These systems are vital for the functionality, comfort, and convenience of your home.
The plumbing system includes the supply of water, as well as the drainage and waste disposal. Plan the placement of plumbing fixtures such as sinks, toilets, showers, and bathtubs. Determine the ideal routing of water pipes to ensure adequate water supply to each fixture.
Work with a professional plumber to install the necessary piping, valves, and fixtures using approved building materials and techniques. Ensure compliance with local plumbing codes to prevent any issues in the future.
In addition to the plumbing system, the electrical system is crucial for powering lighting, appliances, and other electrical devices. Carefully plan the location of electrical outlets, switches, and light fixtures to meet your specific needs and preferences.
When designing the electrical system, consider the number and type of appliances and electronic devices that will require power. This will help determine the load requirements and the placement of circuit breaker panels. It is recommended to work with a licensed electrician to ensure safe and compliant installation.
It’s important to pay attention to the electrical wiring and connections, ensuring they are correctly installed and properly grounded. This ensures the safety of your steel frame house and minimizes the risk of electrical hazards.
In addition to plumbing and electrical systems, don’t forget to plan for other utilities such as heating, ventilation, and air conditioning (HVAC) systems. Determine the appropriate HVAC system size and placement of vents, registers, and ductwork to maintain optimal indoor air quality and climate control.
When designing the plumbing and electrical systems, it’s essential to consider future needs and potential expansions. Plan for flexibility and accessibility by incorporating spare conduit or piping, allowing for easy modifications or additions in the future.
Working with experienced professionals is highly recommended when designing and installing plumbing and electrical systems. They can guide you through the process, ensure compliance with building codes, and make recommendations for energy-efficient solutions.
By carefully considering and planning the plumbing and electrical systems of your steel frame house, you can ensure a functional, safe, and comfortable living environment for you and your family.
Insulation and Energy Efficiency
When designing a steel frame house, one of the key factors to consider is insulation and energy efficiency. Proper insulation helps regulate indoor temperatures, reduces energy consumption, and increases overall comfort. Here are some important aspects to consider during the design process.
Start by determining the appropriate insulation materials for your steel frame construction. There are various options available, including fiberglass batts, cellulose insulation, spray foam insulation, and rigid foam panels. Each material has its own advantages in terms of thermal performance, moisture resistance, and eco-friendliness.
Consider the R-value of the insulation material, which indicates its thermal resistance. The higher the R-value, the better the insulation performance. Work with insulation specialists or energy consultants to determine the ideal R-value for the specific climate zone of your steel frame house.
In steel frame construction, insulation can be installed both within the walls and in the cavity between the steel studs. Proper installation techniques, such as tightly fitting insulation and sealing any gaps, are crucial for maximizing energy efficiency and minimizing heat loss or gain.
Air sealing is another important aspect of insulation and energy efficiency. Weatherstripping doors and windows, sealing gaps around utility penetrations, and using air barriers can help prevent unwanted air infiltration and improve the effectiveness of insulation.
In addition to insulation, consider other energy-efficient features that can be incorporated into the design of your steel frame house. For example, consider the orientation of the house to maximize natural light and minimize heat gain or loss. The strategic placement of windows, shading devices, and landscaping can contribute to energy efficiency.
Utilize energy-efficient lighting options, such as LED bulbs, and consider the installation of smart thermostats, which allow for easy control and programming of heating and cooling systems. Energy-efficient appliances and fixtures, such as low-flow faucets and efficient HVAC systems, should also be considered during the design process.
If sustainability is a priority, consider incorporating renewable energy sources like solar panels into the design. Solar panels can help offset energy consumption and reduce utility costs, while also reducing the carbon footprint of your steel frame house.
Lastly, conduct energy audits or seek the assistance of energy consultants to evaluate the overall energy performance of your steel frame house. This can help identify any areas that need improvement and optimize energy efficiency.
By prioritizing insulation and energy efficiency during the design process, you can create a comfortable and sustainable living space in your steel frame house. Not only will this lead to long-term cost savings, but it will also minimize the environmental impact of your home.
Read more: How To Frame A Screen Porch
Finishing Touches and Interior Design
As you near the completion of your steel frame house, it’s time to add the finishing touches and bring your interior design vision to life. These final details can truly transform your space into a home that reflects your style and personality. Here are some key aspects to consider during this stage of the design process.
Start by selecting the right paint colors for your walls. Consider the mood and ambiance you want to create in each room. Opt for neutral hues to create a timeless and versatile backdrop, or go bold with accent walls or vibrant colors to make a statement. Paint can significantly impact the overall aesthetic and atmosphere of your home.
Flooring is another important component of interior design. Choose flooring materials that align with your desired style, budget, and lifestyle. Hardwood, laminate, tile, vinyl, and carpet are all popular options. Ensure that the chosen flooring is not only visually appealing but also durable and practical for each area of the house.
Windows are not only functional but also offer an opportunity to enhance the aesthetics of your steel frame house. Select window treatments that provide privacy, light control, and insulation. Options such as curtains, blinds, shades, or shutters are widely available and can be customized to complement your interior design scheme.
Light fixtures are an essential element that can add character and illuminate your space. From ceiling-mounted fixtures to wall sconces and task lighting, choose lighting options that align with the style and function of each room. Consider the layering of light sources to create a warm and inviting atmosphere.
Furniture selection is critical in creating a functional and comfortable living space. Consider the scale of each room and choose pieces that fit well within the space. Balance style and comfort, and think about the flow of the rooms to create inviting and functional seating areas. Consider mixing different textures, colors, and patterns to add visual interest and personality.
Accessorize your steel frame house with decorative elements such as artwork, mirrors, rugs, and plants. These finishing touches can add depth, texture, and personality to your space. Incorporate items that hold sentimental value or reflect your interests and hobbies.
Another aspect to consider is storage solutions. Ample storage is essential to maintain an organized and clutter-free space. Consider built-in cabinets, shelves, or creative storage solutions that maximize space efficiency and blend seamlessly with your interior design.
Finally, consider the overall flow and coherence of your interior design scheme. Each room should connect visually and thematically to create a cohesive and harmonious living environment. Pay attention to the transitions between spaces and ensure that there is a seamless continuity throughout your steel frame house.
By focusing on these finishing touches and paying attention to the details, you can truly personalize your steel frame house and create a space that reflects your unique style and taste. Enjoy the process of designing your home, and let your creativity shine!
Conclusion
Designing a steel frame house is an exciting and rewarding process that offers numerous benefits, from enhanced structural integrity to improved energy efficiency. Throughout this article, we have explored the various stages of designing a steel frame house, from site analysis and preparation to the finishing touches of interior design. Each stage is critical to ensuring the successful construction of a beautiful and functional home.
Starting with a thorough site analysis and preparation, understanding the topography, soil conditions, and environmental factors is key in creating a stable foundation for your steel frame house. Moving on to the structural design, collaborating with architects and structural engineers is essential to designing a strong and efficient framework that will withstand the test of time.
The assembly of the steel frame forms the backbone of the house, providing strength and flexibility. Attention to detail and proper installation techniques during this stage are vital to ensuring the stability and integrity of the structure.
The roofing and exterior walls protect the house from the elements while contributing to its overall aesthetics. Carefully selecting materials and incorporating insulation during the construction process improves energy efficiency, comfort, and long-term durability.
Interior design allows for personalization and the creation of a space that reflects your style and preferences. Consider the layout, finishes, lighting, and furnishings to create a harmonious and functional living environment.
Other important aspects to consider are the plumbing and electrical systems, including the installation of efficient fixtures, proper insulation, and energy-saving devices. These systems ensure the comfort and convenience of your steel frame house.
In conclusion, designing a steel frame house requires careful consideration and collaboration with professionals in various fields. By focusing on site analysis, structural design, assembly, roofing, exterior walls, interior design, plumbing, and electrical systems, insulation, and energy efficiency, you can create a home that is not only aesthetically pleasing but also structurally sound, energy-efficient, and comfortable for years to come.
Remember, the journey of designing a steel frame house is a unique opportunity to create a space that reflects your vision and values. Embrace the process, seek professional guidance when needed, and enjoy the satisfaction of bringing your dream home to life.
Frequently Asked Questions about How To Design A Steel Frame House
Was this page helpful?
At Storables.com, we guarantee accurate and reliable information. Our content, validated by Expert Board Contributors, is crafted following stringent Editorial Policies. We're committed to providing you with well-researched, expert-backed insights for all your informational needs.
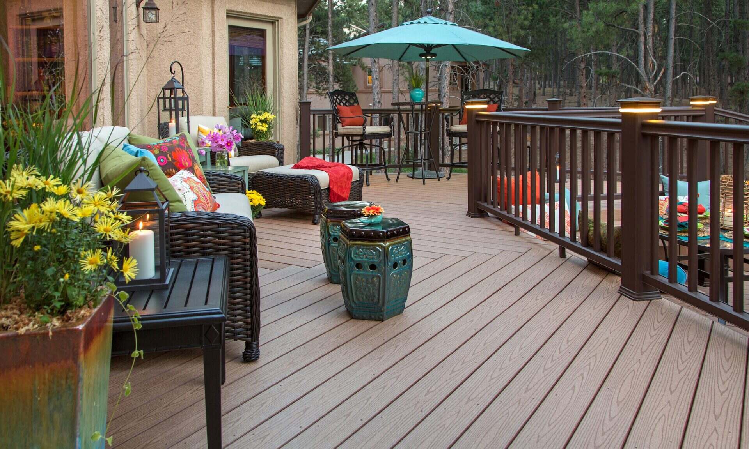
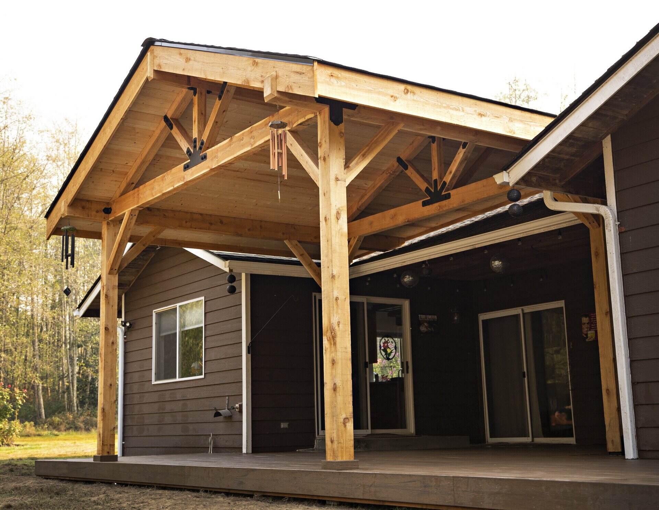
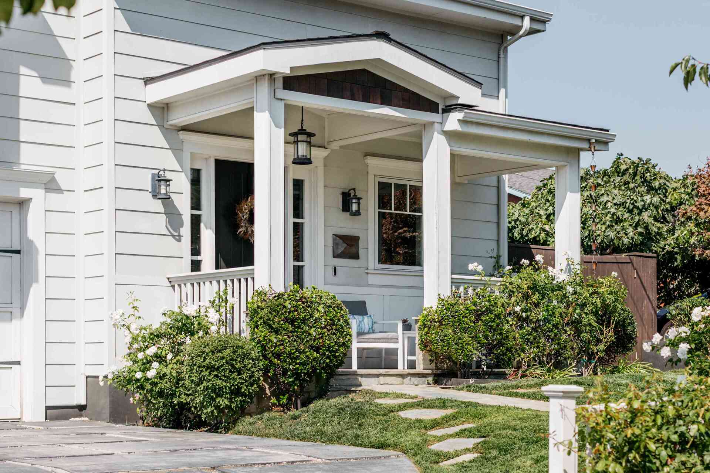
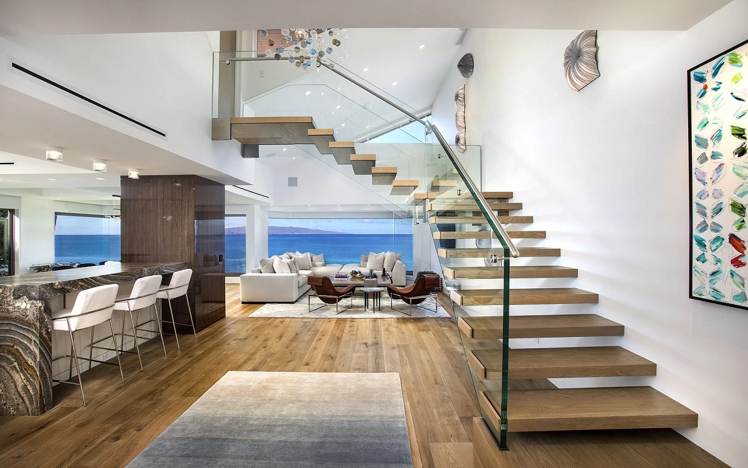
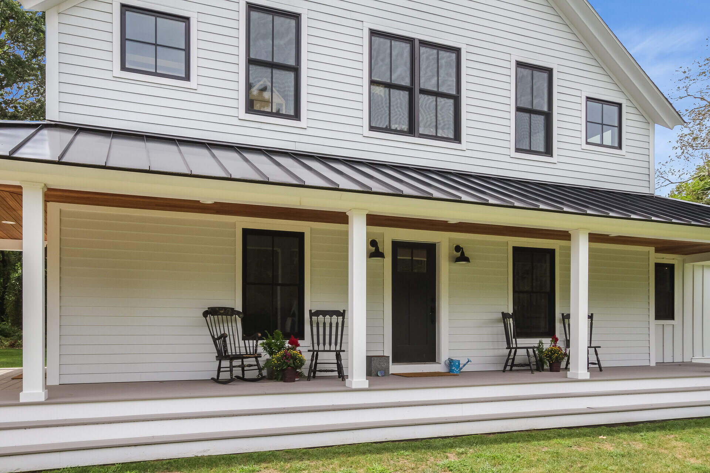
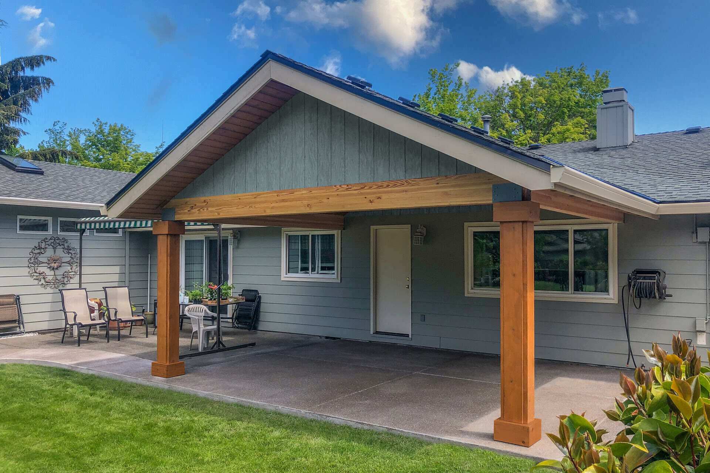
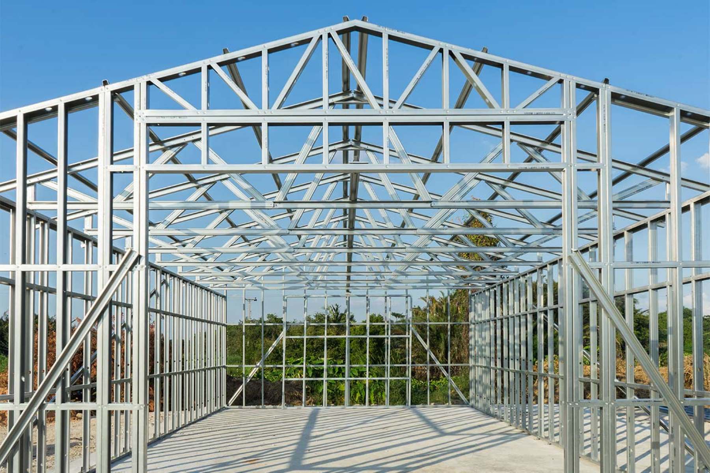
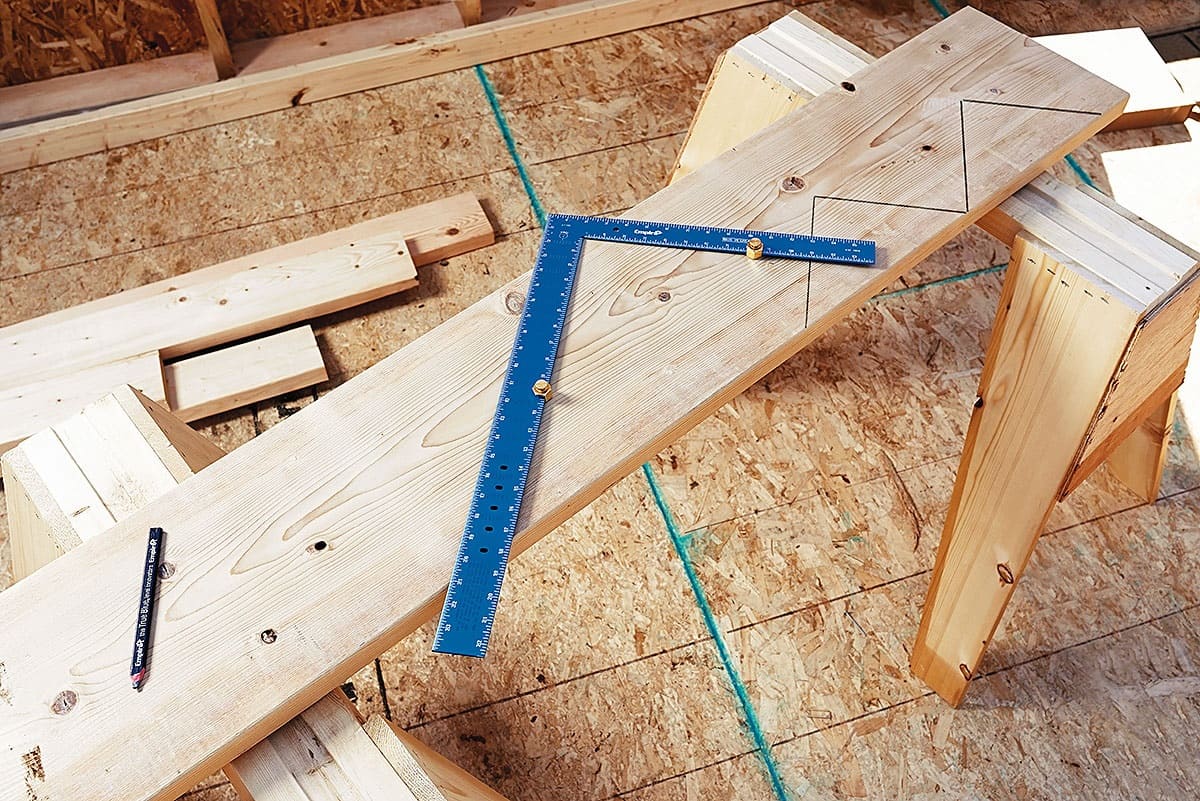
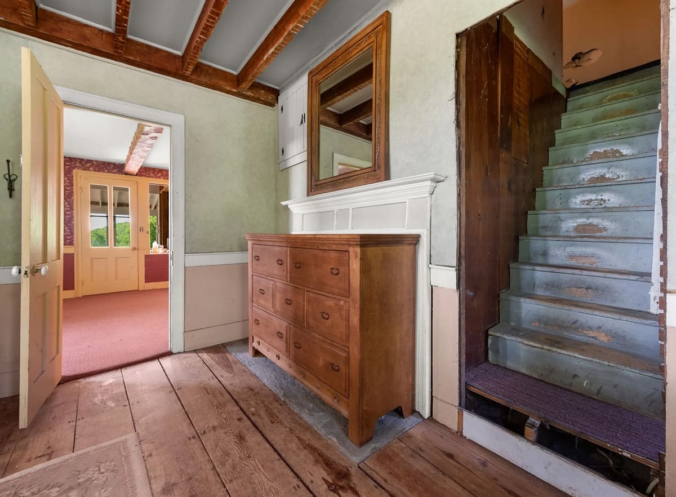
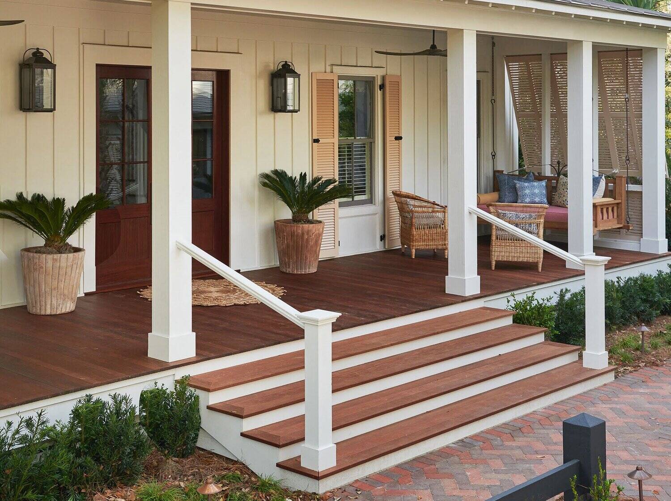
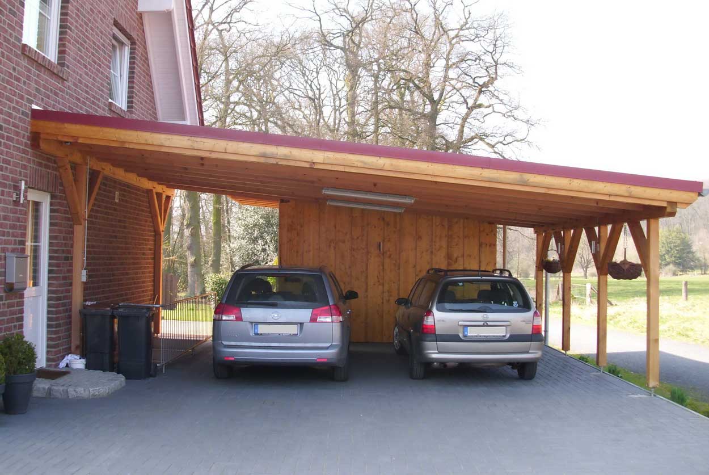

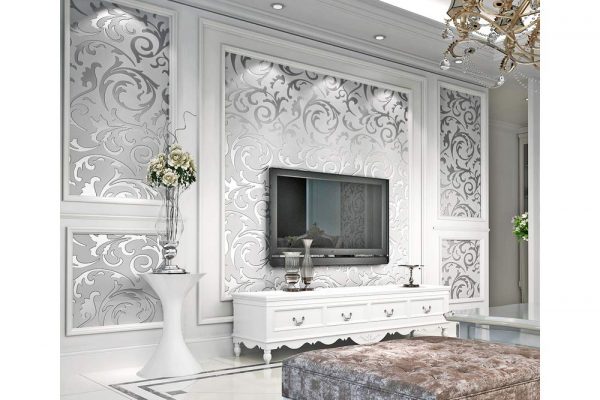

0 thoughts on “How To Design A Steel Frame House”