Home>diy>Architecture & Design>How To Design A Tiny House For A Trailer
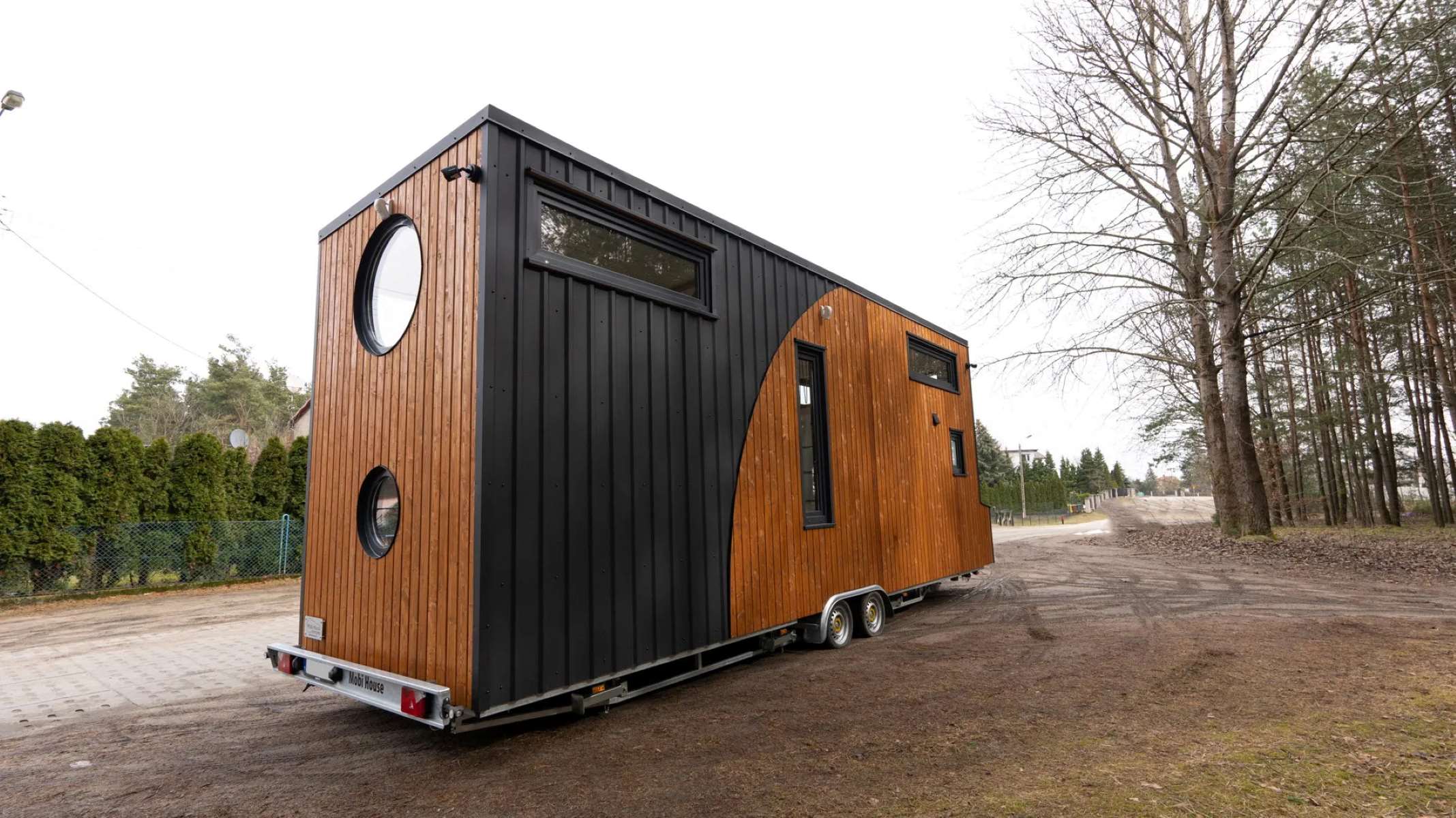

Architecture & Design
How To Design A Tiny House For A Trailer
Modified: February 28, 2024
Learn how to design a tiny house for a trailer with expert tips and inspiration. Explore the world of architecture design for compact living.
(Many of the links in this article redirect to a specific reviewed product. Your purchase of these products through affiliate links helps to generate commission for Storables.com, at no extra cost. Learn more)
Introduction
Welcome to the world of tiny house design! Designing a tiny house for a trailer can be an exciting and creative endeavor. Whether you’re looking to downsize, embrace a minimalist lifestyle, or explore the freedom of mobile living, designing a tiny house on a trailer offers unique opportunities to create a functional and comfortable living space on a smaller scale.
In this article, we’ll guide you through the process of designing a tiny house that is specifically tailored for a trailer. From the initial planning stages to finalizing the design, we’ll cover all the essential steps to help you create a well-designed and practical space that suits your needs and style.
Designing a tiny house on a trailer requires careful consideration of space limitations, weight restrictions, and road regulations. It’s essential to strike a balance between aesthetics and functionality while ensuring the house is structurally sound and safe for towing. So, let’s dive in and explore the step-by-step process of designing your dream tiny house for a trailer!
Key Takeaways:
- Designing a tiny house for a trailer involves careful planning, budgeting, and consideration of safety and energy efficiency. It’s a personalized journey that allows for creativity and flexibility in creating a functional and well-designed living space.
- Maximizing storage space, selecting lightweight and durable materials, and prioritizing safety considerations are essential steps in designing a tiny house for a trailer. Embracing the process and seeking support from professionals and communities can lead to the realization of a dream tiny house.
Read more: How To Build A Foundation For A Tiny House
Step 1: Planning and Research
Before you embark on the design process, it’s crucial to spend time planning and conducting thorough research. This initial stage will help you clarify your goals, understand the regulations and restrictions, and gather inspiration for your design.
Start by determining your specific needs and lifestyle requirements. Consider how many individuals will be living in the tiny house and what activities you’ll be doing on a daily basis. This will help you prioritize the features and amenities that are most important to you.
Next, research the legal requirements and regulations for towing a tiny house on a trailer in your area. Different states and countries may have specific guidelines regarding size, weight, and road travel. Consult with local authorities or seek advice from professionals who have experience with tiny house design for trailers.
Take the time to gather inspiration by exploring online resources, visiting tiny house communities, and attending tiny house events or workshops. Look for designs and layouts that resonate with your style and needs. Pay attention to innovative storage solutions, space-saving furniture, and clever design features that maximize the use of limited space.
Additionally, reach out to other tiny house owners or join online communities to gather firsthand experiences and insights. They can provide valuable advice, tips, and lessons learned from their own design and building journeys.
Once you have a clear understanding of your needs, legal requirements, and design inspiration, it’s time to move on to the next step: setting a budget. By establishing a budget early on, you can make more informed decisions throughout the design process and ensure that your dream tiny house remains within your financial means.
Step 2: Setting a Budget
When it comes to designing a tiny house for a trailer, it’s important to set a realistic budget to guide your design choices. Since space and materials are limited, careful budgeting can help you prioritize what aspects of your design are most important to you.
Start by determining how much you can afford to spend on your tiny house project. Consider not only the cost of construction materials, but also any additional costs such as permits, professional services, and potential modifications to the trailer itself.
Research the cost of materials and fixtures you plan to use in your design. Factor in the cost of insulation, framing materials, flooring, roofing, windows, doors, and any appliances or fixtures you’ll need. It’s also important to consider any specialized equipment or tools you may need during the construction process.
If you’re planning to hire professionals for certain aspects of the build, such as electrical or plumbing work, be sure to include their fees in your budget calculation.
Remember that your budget should also include a contingency fund for any unforeseen expenses that may arise during the construction process. It’s always better to be prepared for unexpected costs.
Once you have a clear budget in mind, it’s time to move on to the next step: choosing the right trailer for your tiny house design.
Step 3: Choosing the Right Trailer
Choosing the right trailer is a crucial step in designing a tiny house for mobility. The trailer will be the foundation of your home, so it’s important to select one that can accommodate your design, weight requirements, and road regulations.
Start by considering the size and weight restrictions imposed by local road regulations. This will help determine the maximum dimensions and weight your tiny house can be. Additionally, consider the towing capacity of the vehicle you plan to use to transport your tiny house.
When it comes to trailers, there are several options to choose from, including flatbed trailers, utility trailers, and specifically designed tiny house trailers. Each option has its advantages and considerations.
Flatbed trailers provide a versatile base for building a tiny house but may require modifications to ensure structural integrity and safety. Utility trailers, on the other hand, are often lighter and more affordable but may have limitations in terms of size and weight capacity.
Specifically designed tiny house trailers are purpose-built for this type of construction. They often come preconfigured with attachment points, reinforced framing, and other features specific to a tiny house. These trailers are designed to distribute the weight evenly, ensuring safe and secure transportation.
Consider the height clearance of the trailer as well, as this will impact the overall height of your tiny house. Be mindful of any height restrictions on roads or bridges you may encounter during your travels.
Once you’ve determined the type and size of the trailer that suits your needs, take the time to inspect its condition thoroughly. Look for signs of wear and tear, structural damage, and corrosion.
Choosing the right trailer will provide a solid foundation for your tiny house and ensure that your design remains safe and compliant with regulations.
Now that you have selected the perfect trailer, it’s time to move on to the exciting part – designing the layout of your tiny house!
Step 4: Designing the Layout
Designing the layout of your tiny house is a crucial step that will determine the functionality and flow of your living space. With limited square footage, it’s important to make thoughtful design choices to maximize the usability of your tiny house.
Start by creating a scaled floor plan of your tiny house. This will allow you to visualize the layout and arrangement of different spaces. Consider the essential areas such as the sleeping area, living area, kitchen, bathroom, and storage.
When designing the layout, prioritize functionality and ensure that spaces can serve multiple purposes. For example, consider incorporating foldable or convertible furniture that can be easily stowed away when not in use. This will help optimize space and create a versatile living environment.
Think about the flow of your tiny house and how different spaces connect with each other. Aim for an open and airy feel by incorporating larger windows and utilizing natural light to make your space appear more spacious.
Make use of vertical space by incorporating storage solutions such as overhead cabinets, loft areas, and built-in shelving. Utilizing vertical space will help keep the floor area clutter-free and maximize storage capacity.
Consider the placement of utilities such as the kitchen sink, stove, and bathroom fixtures to ensure efficient plumbing and electrical connections. Plan for easy access to water and electrical hookups on the trailer for convenient connections.
Throughout the design process, keep in mind your lifestyle and specific needs. If you enjoy entertaining, ensure that there’s enough seating and socializing space. If you work from home, create a designated workspace with sufficient lighting and a comfortable desk.
Remember, your layout should prioritize your comfort and needs. Don’t be afraid to be creative and think outside the box when designing your tiny house layout.
Once you have finalized the layout, it’s time to move on to the next step: optimizing storage space.
Step 5: Optimizing Storage Space
In a tiny house, maximizing storage space is essential to keep your living area organized and clutter-free. With careful planning and creative solutions, you can optimize storage space to accommodate all your belongings without compromising on space and functionality.
Start by assessing your storage needs and prioritizing the items you’ll be bringing into your tiny house. Consider what can be donated, sold, or stored elsewhere to minimize clutter and make the most of the available space.
Utilize vertical space by incorporating floor-to-ceiling storage units or shelving. This can be in the form of built-in cabinets, bookshelves, or even vertical pull-out drawers. Vertical storage not only maximizes space but also draws the eye upward, creating a sense of openness.
Consider incorporating multi-functional furniture with built-in storage compartments. For example, choose a bed with built-in drawers underneath or a sofa with hidden storage space. This way, you can make the most of every piece of furniture in your tiny house.
Utilize the space under stairs or loft areas for additional storage. This can be achieved by incorporating pull-out drawers, built-in closets, or open shelving. These spaces can be used to store clothing, shoes, or even household appliances.
Explore creative storage solutions such as magnetic strips on the walls to hold kitchen utensils, hooks for hanging pots and pans, or collapsible storage containers that can be easily tucked away when not in use.
Maximize the functionality of your kitchen and bathroom by incorporating clever storage solutions. Use vertical pull-out spice racks or magnetic spice jars in the kitchen, and install recessed shelves or hanging baskets in the bathroom to store toiletries and towels.
When designing your storage spaces, consider using clear bins or labeled containers to easily locate items. This will help maintain organization and efficiency in your tiny house.
Remember, optimizing storage space is all about maximizing every nook and cranny of your tiny house. Get creative, think outside the box, and design storage solutions that work specifically for your needs.
Once you’ve optimized your storage space, it’s time to move on to selecting the materials for your tiny house design.
When designing a tiny house for a trailer, prioritize lightweight materials to ensure the structure remains within weight limits for towing. Consider multi-functional furniture to maximize space and functionality.
Step 6: Selecting the Materials
Choosing the right materials for your tiny house is crucial for both aesthetics and functionality. Since space is limited, it’s important to select materials that are not only durable but also lightweight and efficient.
Start by considering the exterior materials of your tiny house. Options such as cedar, vinyl siding, metal cladding, or fiber cement are popular choices. Choose materials that are weather-resistant and require minimal maintenance to ensure the longevity of your tiny house.
For the framing of your tiny house, consider lightweight and sturdy materials such as steel or aluminum. These materials will help reduce the overall weight of your tiny house, making it easier to tow and maneuver on the road.
When it comes to insulation, choose materials that provide excellent thermal efficiency while taking up minimal space. Options such as spray foam insulation or rigid foam boards offer high insulating values without adding significant bulk to the walls.
Select flooring materials that are durable, easy to clean, and visually appealing. Consider options such as bamboo, cork, or luxury vinyl flooring, which offer a combination of durability and aesthetics.
For the interior walls, you have several options to choose from. Drywall is a popular and cost-effective choice, but there are also alternatives such as wood paneling or tongue and groove boards for a more rustic or cozy look.
When selecting countertops and cabinetry materials, choose materials that are both functional and visually pleasing. Options such as quartz, butcher block, or laminate offer durability and easy maintenance.
Consider the environmental impact of the materials you choose. Opting for sustainable or eco-friendly materials, such as reclaimed wood or low VOC paints, can help reduce your carbon footprint and create a healthier living environment.
Keep in mind that the selection of materials should also align with your budget. Research the cost of different materials to ensure they fit within your designated budget.
Once you’ve selected the materials, it’s time to move on to the next step: considering energy efficiency in your tiny house design.
Step 7: Considering Energy Efficiency
Designing a tiny house with energy efficiency in mind not only helps reduce your carbon footprint but also contributes to long-term cost savings. With limited space and resources, optimizing energy efficiency in your tiny house design is crucial.
Start by considering the orientation of your tiny house. Maximize natural light and passive solar heat by strategically placing windows and incorporating skylights. This helps reduce the need for artificial lighting during the day and decreases the reliance on heating and cooling systems.
Choose energy-efficient appliances and fixtures that are specifically designed for small spaces. Look for appliances with ENERGY STAR ratings and consider using LED or energy-efficient lighting throughout your tiny house.
Insulate your tiny house effectively to minimize heat loss or gain. Proper insulation, including insulation in the walls, roof, and floors, helps maintain a comfortable temperature inside your tiny house and reduce the energy needed for heating and cooling.
Consider incorporating a rainwater harvesting system to collect and reuse rainwater for various purposes. This can help reduce water consumption and reliance on external water sources.
Explore renewable energy options such as solar panels or wind turbines. While the limited roof space of a tiny house may pose challenges, even a small solar panel setup can provide enough energy to power your essential appliances and lighting.
When designing the plumbing system, choose low-flow fixtures and faucets to conserve water. Consider using composting toilets or alternative wastewater treatment systems to minimize water usage and reduce the need for traditional sewer connections.
Implement efficient heating and cooling systems such as mini-split air conditioning units or energy-efficient electric heaters. These systems are specifically designed for small spaces and consume less energy compared to traditional HVAC systems.
Consider incorporating smart home technology into your tiny house design. Smart thermostats, automated lighting controls, and energy monitoring systems can help optimize energy usage and provide you with real-time data on your energy consumption.
Remember to consider your specific climate and location when designing for energy efficiency. Factors such as insulation requirements, window glazing, and ventilation strategies will vary based on regional climate conditions.
By prioritizing energy efficiency in your tiny house design, you’ll create a more sustainable and environmentally friendly living space while enjoying reduced utility bills and greater energy independence.
Now that you’ve considered energy efficiency, it’s time to move on to the next step: planning the plumbing and electrical systems for your tiny house.
Step 8: Plumbing and Electrical Systems
Designing the plumbing and electrical systems of your tiny house requires careful planning and consideration. These systems are vital for the functionality and comfort of your living space. With limited space, it’s important to design these systems efficiently while adhering to safety standards.
Start by determining your water needs. Consider the number of people living in your tiny house and their daily water usage requirements. Plan for a fresh water supply system that includes a water tank, pump, and plumbing fixtures such as faucets, showers, and toilets.
When designing the plumbing system, consider using flexible PEX pipes instead of traditional rigid pipes. PEX pipes are lightweight, durable, and relatively easy to install in small spaces.
If you’ll be parking your tiny house in areas without access to a municipal water supply, consider incorporating a water filtration system to ensure clean and safe drinking water.
For wastewater management, you have a few options. Traditional sewer connections may not be available for mobile tiny houses, so you may need to consider alternative options such as composting toilets or greywater recycling systems. These systems minimize water usage and reduce the need for traditional sewer connections.
When it comes to the electrical system, consult with a professional electrician to ensure compliance with local building codes and safety requirements. Consider the power needs of your appliances, lighting, and other electrical devices.
Design the electrical system with efficiency and safety in mind. Consider incorporating energy-efficient LED lighting throughout your tiny house to reduce electricity consumption. Install power outlets strategically to make the most of available space and minimize the use of extension cords.
Take into account the weight restrictions of your tiny house when determining the size of your electrical system. Consider using lightweight components and efficient wiring techniques.
If you’ll be relying on solar power, consult with a professional to design and install a solar panel system that meets your energy needs. Incorporate battery storage to store excess energy for use during cloudy days or at night.
When planning the location of electrical outlets and switches, consider the layout and functionality of your tiny house. Allocate sufficient outlets for your appliances, charging devices, and other electrical needs.
Ensure that all plumbing and electrical systems are properly insulated to prevent freezing or overheating. Use appropriate insulation materials to protect pipes and electrical wiring.
When designing the plumbing and electrical systems, prioritize safety, adherence to building codes, and the specific needs of your lifestyle.
Now that you’ve planned the plumbing and electrical systems, it’s time to move on to Step 9: considering safety considerations for your tiny house.
Read more: Where To Start Building A Tiny House
Step 9: Safety Considerations
Ensuring the safety of your tiny house is paramount to protect yourself, your belongings, and anyone who enters your living space. Despite the small size, there are several safety considerations to keep in mind when designing your tiny house.
Start by understanding and complying with local building codes and regulations. Research the specific requirements for tiny houses in your area, including structural, electrical, and plumbing safety standards. This will ensure that your design meets the necessary safety requirements.
When it comes to the structural integrity of your tiny house, ensure that the trailer and framing are robust enough to support the weight of the structure. Consult with professionals or engineers to ensure that the foundation and framing meet safety standards.
Install proper fire safety measures, including smoke detectors and fire extinguishers. Consider incorporating fire-resistant materials in your design, such as gypsum board, to minimize the risk of fire spreading.
Design your electrical system with safety in mind. Consult with a professional electrician to ensure proper installation, grounding, and protection against electrical hazards. Install ground fault circuit interrupters (GFCIs) in wet areas such as the bathroom and kitchen to prevent electrical shock.
Consider the ventilation needs of your tiny house. Proper ventilation helps improve indoor air quality and prevents the buildup of moisture, which can lead to mold and mildew growth. Install vents and fans in the bathroom and kitchen to remove excess humidity and odors.
Ensure that your tiny house has proper emergency exits. Install windows that can be easily opened from the inside and consider incorporating an emergency egress window in sleeping areas, especially if they’re located in lofts.
Consider the weight distribution of your belongings to maintain stability while on the road. Secure heavy items during transport to prevent shifting that can affect the balance and safety of your tiny house.
Choose non-slip flooring materials to reduce the risk of falls, especially in wet areas. Install handrails or grab bars near stairways, lofts, and in the bathroom for added safety and support.
When selecting appliances and fixtures, choose products that are certified and meet safety standards. This includes appliances with built-in safety features and fixtures with proper water pressure regulation.
Regularly inspect and maintain your tiny house to ensure safety. Check for any signs of wear and tear, leaks, or structural damage. Make necessary repairs promptly to prevent further issues.
By prioritizing safety considerations, you can enjoy peace of mind knowing that your tiny house is a safe and secure living environment.
Now that you’ve addressed safety considerations, it’s time for the final step: finalizing the design of your tiny house.
Step 10: Finalizing the Design
After carefully considering all the previous steps in designing your tiny house for a trailer, it’s time to finalize the design and bring together all the elements into a cohesive and functional living space.
Review your floor plan and make any necessary adjustments based on feedback from professionals, your own preferences, and practical considerations. Ensure that all dimensions and measurements are accurate and aligned with the capabilities of your trailer.
Consider the aesthetics of your tiny house design. Choose colors, finishes, and materials that reflect your personal style and create a welcoming and visually appealing space. Incorporate elements that bring you joy and make you feel at home.
Evaluate your furniture choices and make sure they align with the design and functionality of each space. Consider the scale and proportions of furniture in relation to the size of your tiny house to ensure a comfortable and livable environment.
Think about the small details that enhance the functionality and aesthetics of your tiny house. This could include selecting the right hardware for cabinets, choosing space-saving fixtures, or adding personal touches like artwork or decorative accents.
Consider the outdoor space surrounding your tiny house. Design an outdoor living area that complements the overall design and provides an extension of your living space. Think about landscaping, seating areas, and storage solutions for outdoor equipment.
Seek feedback from others who have experience in tiny house design or consult with professionals to ensure that your design is well-rounded and meets all your goals and requirements. Take their advice and suggestions into consideration, but ultimately, trust your own instincts and vision for your tiny house.
Once you have finalized your design, create a detailed checklist of materials, tools, and tasks needed for the construction phase. This will help you stay organized and ensure that you have everything you need before starting the building process.
Remember that designing a tiny house for a trailer is a unique and personal journey. Embrace the opportunity to create a space that suits your lifestyle, reflects your personality, and provides you with the freedom and flexibility you desire.
Celebrate this exciting milestone of finalizing your design, as it brings you one step closer to the realization of your dream tiny house on a trailer.
With the design finalized, it’s time to roll up your sleeves and begin the construction phase of your tiny house project. Good luck, and enjoy the process of bringing your vision to life!
Conclusion
Designing a tiny house for a trailer is a thrilling and rewarding journey that allows you to create a space that embraces minimalism, mobility, and efficient living. Throughout the ten steps we’ve covered, you’ve learned how to plan and research, set a budget, choose the right trailer, design the layout, optimize storage space, select materials, consider energy efficiency, plan the plumbing and electrical systems, address safety considerations, and finalize the design.
By carefully considering each step, you’ve gained the knowledge and insight necessary to create a well-designed, functional, and safe tiny house on a trailer. Along the way, you’ve explored various factors such as space limitations, budgeting, regulations, and sustainability to ensure that your design aligns with your lifestyle and values.
Remember that designing a tiny house is a personalized endeavor, and your journey may differ from others. Embrace the opportunity to infuse your own style and preferences into the design, creating a space that truly reflects who you are.
As you embark on the construction phase of your tiny house project, remain flexible and open to adjustments. Construction is an iterative process, and you may need to make modifications along the way to accommodate unforeseen challenges or to further enhance the functionality and aesthetic appeal of your tiny house.
Throughout this process, seek support from professionals, fellow tiny house enthusiasts, and online communities. Their experiences, knowledge, and guidance can offer valuable insights and inspire you to overcome any obstacles that may arise.
Whether you’re searching for a simpler lifestyle, looking to downsize, or seeking an adventure on the road, designing a tiny house for a trailer provides the opportunity to live with intention, maximize space, and minimize your environmental impact.
Enjoy the design and construction process, and create a tiny house that is not only a home on wheels, but also a sanctuary that reflects your personality and values. Finally, savor the freedom and flexibility that comes with living in a well-designed tiny house on a trailer, as you embark on new experiences and create lifelong memories.
Frequently Asked Questions about How To Design A Tiny House For A Trailer
Was this page helpful?
At Storables.com, we guarantee accurate and reliable information. Our content, validated by Expert Board Contributors, is crafted following stringent Editorial Policies. We're committed to providing you with well-researched, expert-backed insights for all your informational needs.
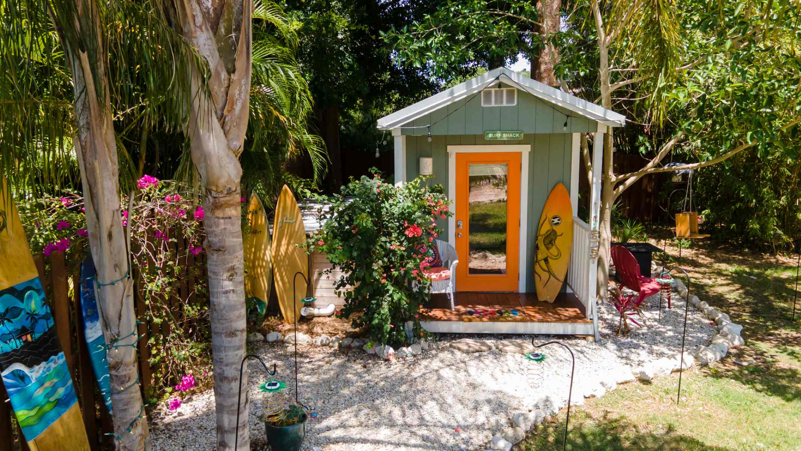
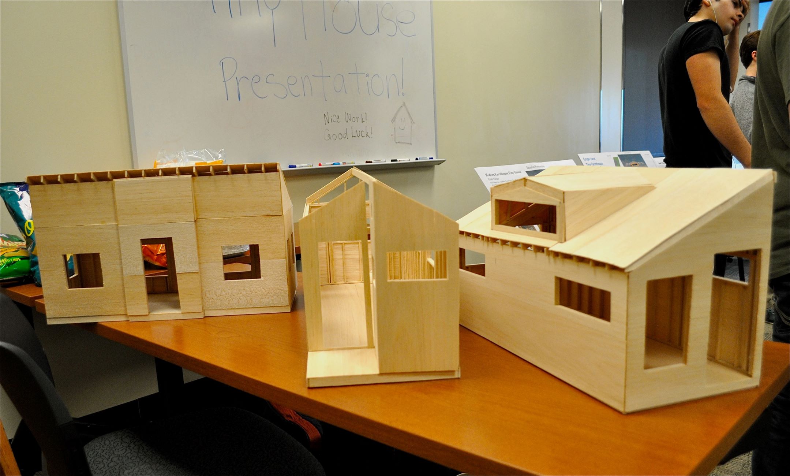
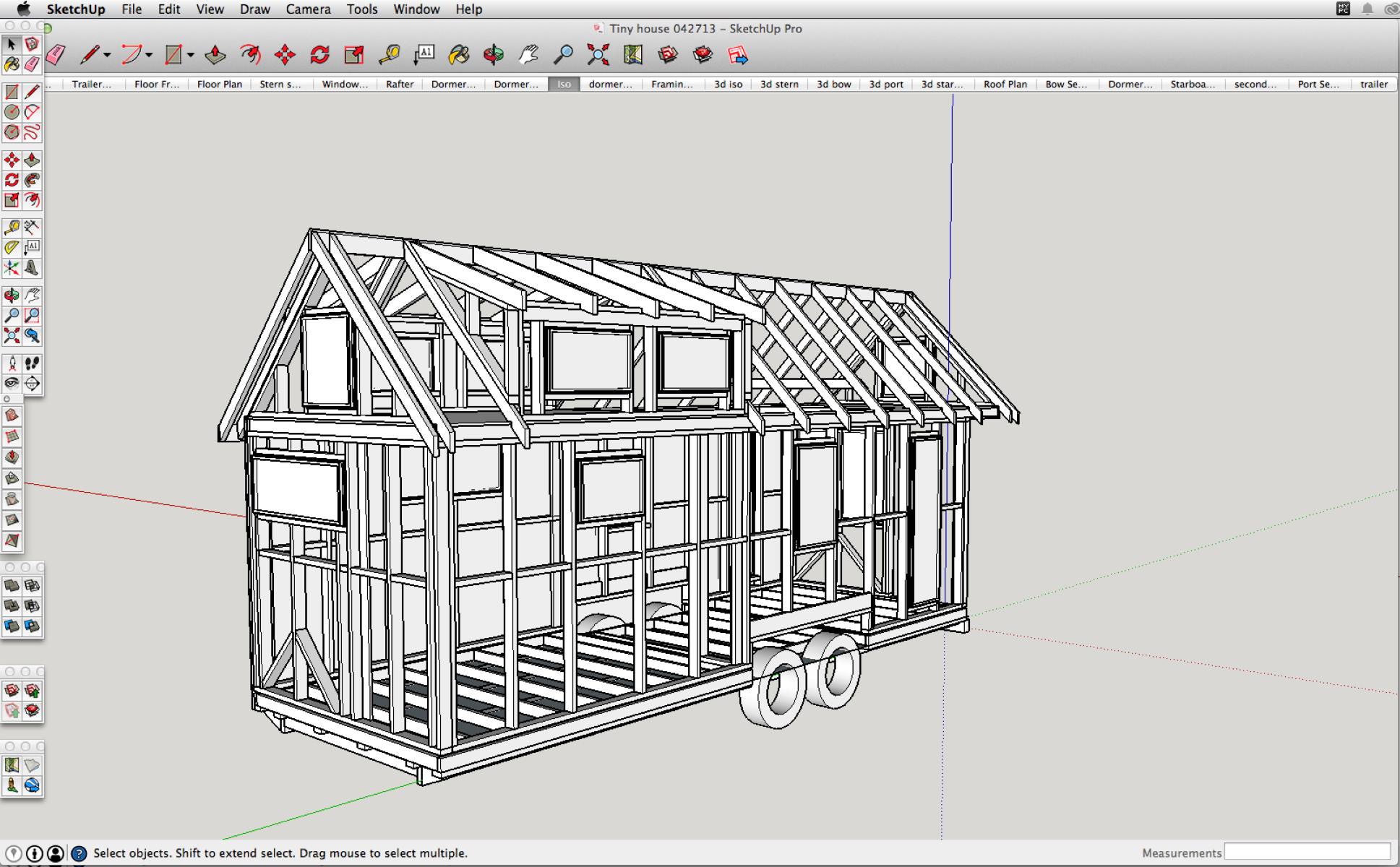
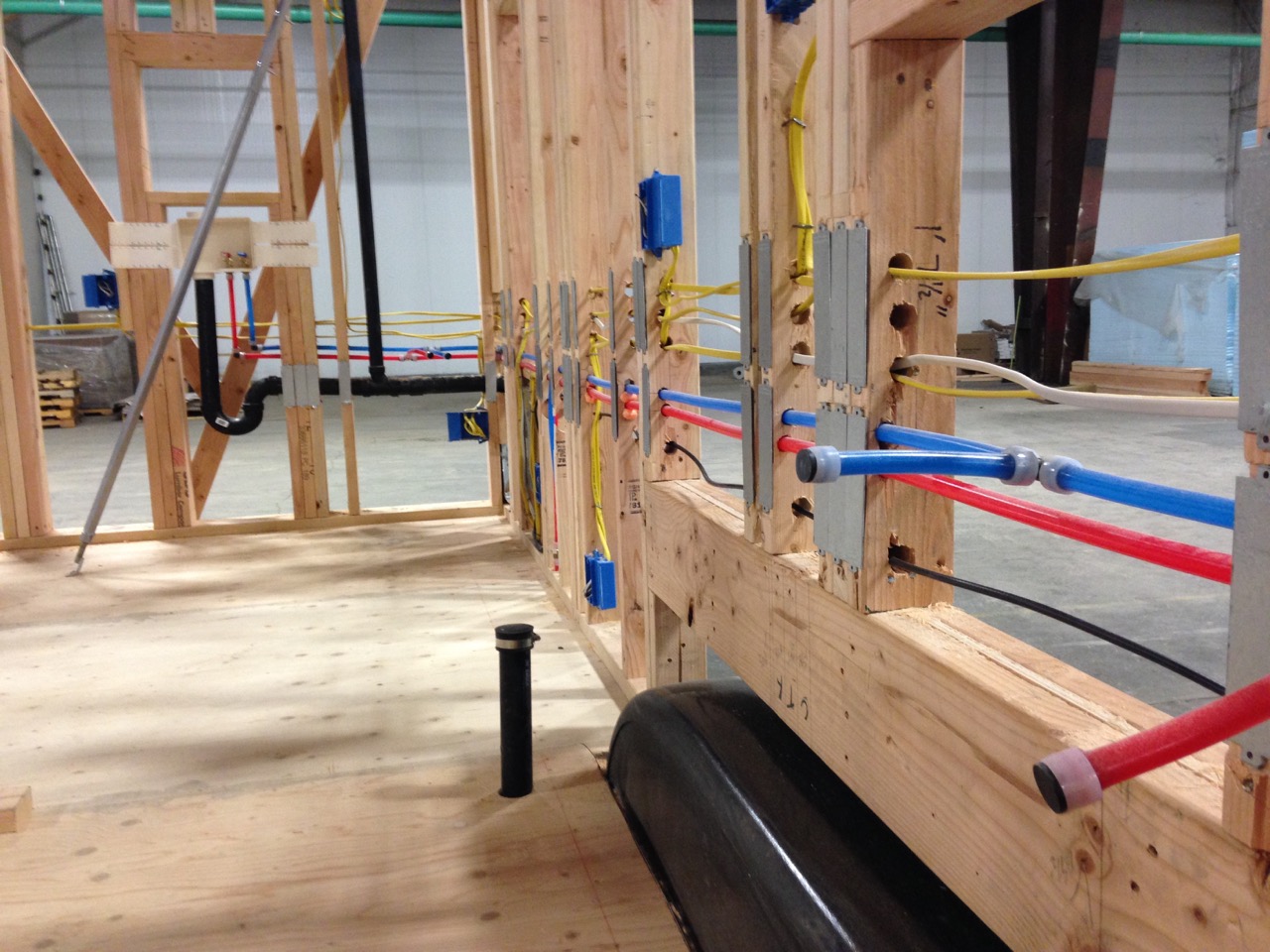
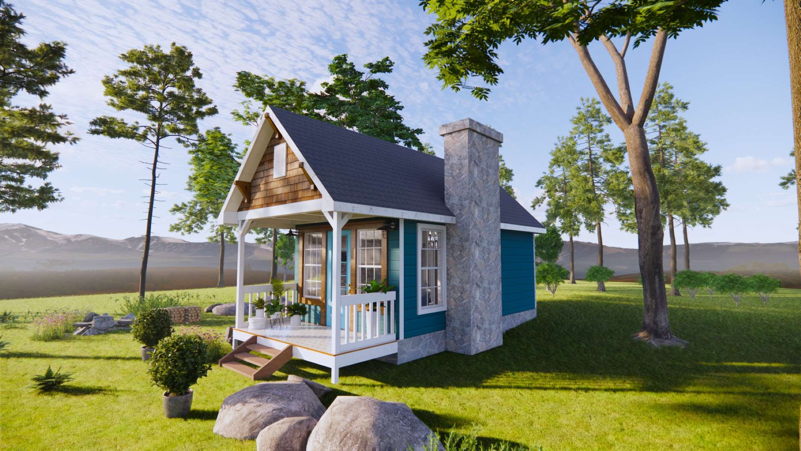
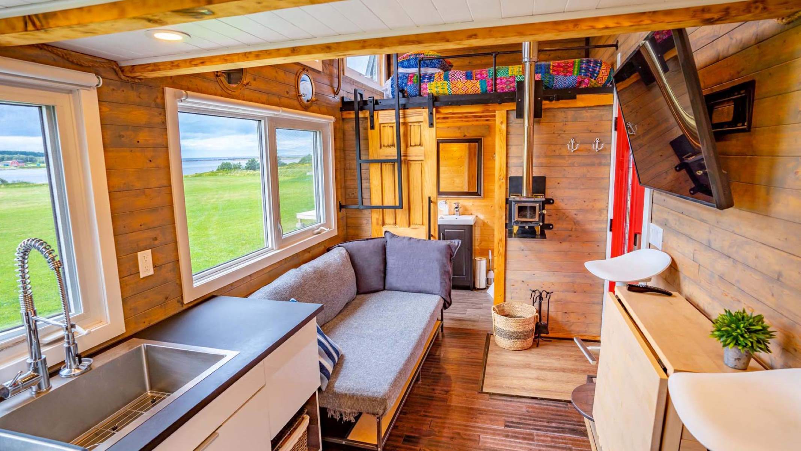
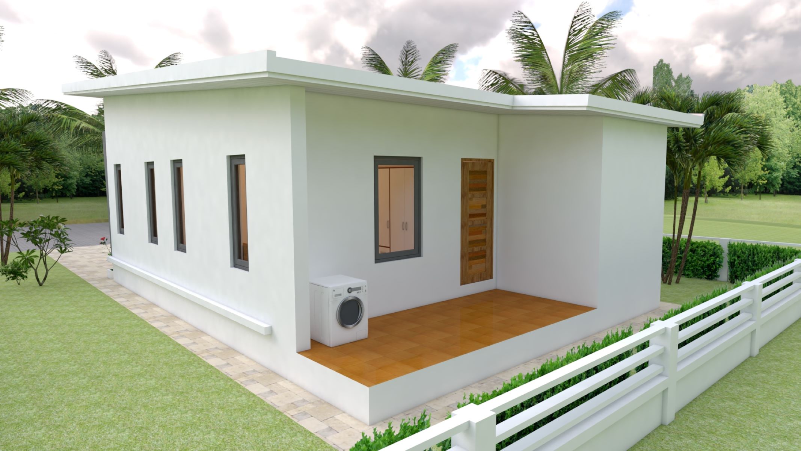
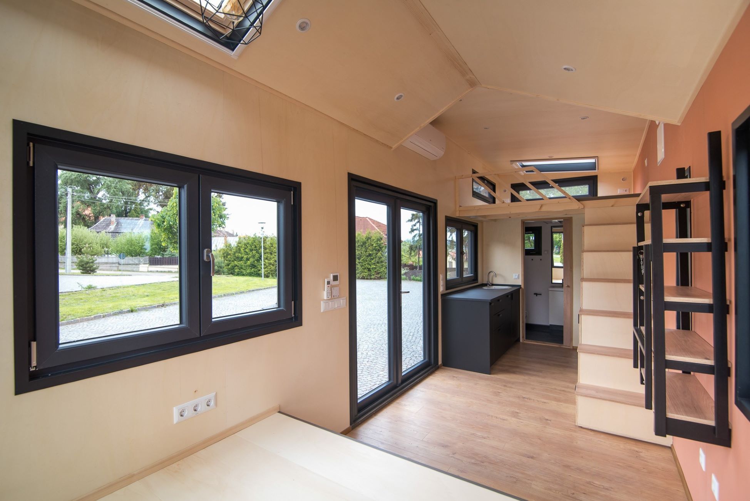
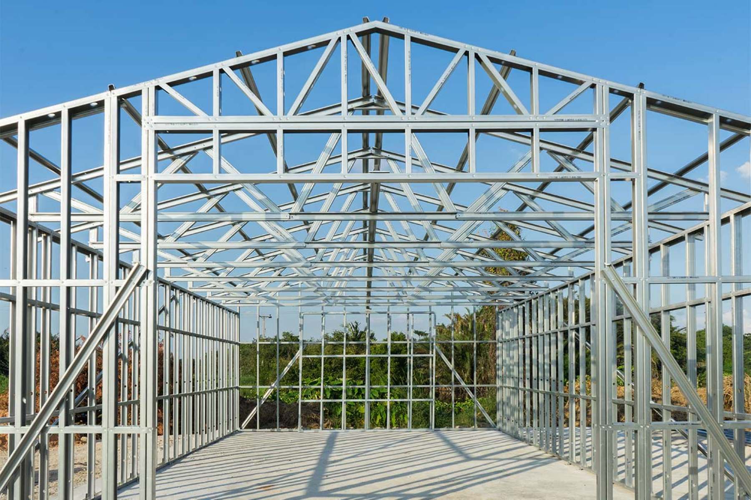
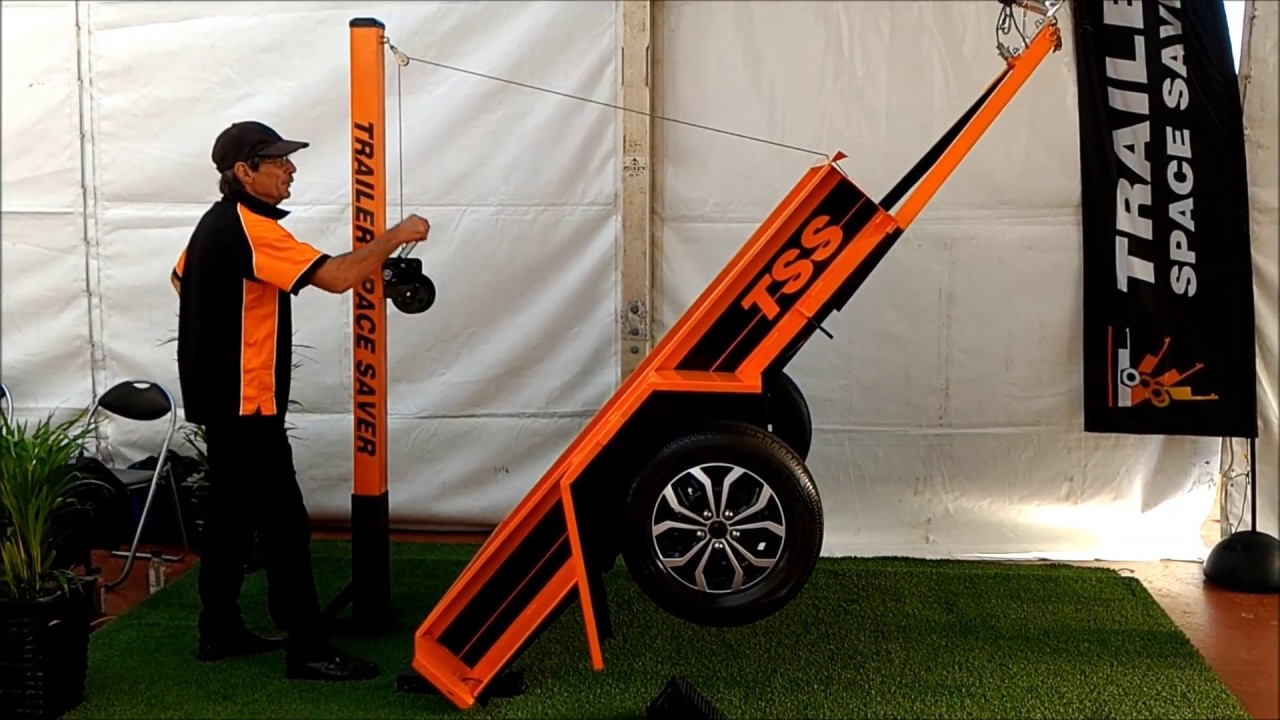
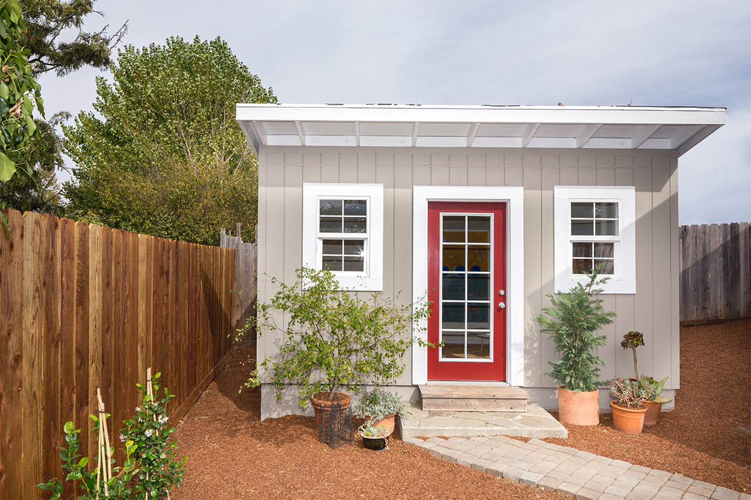
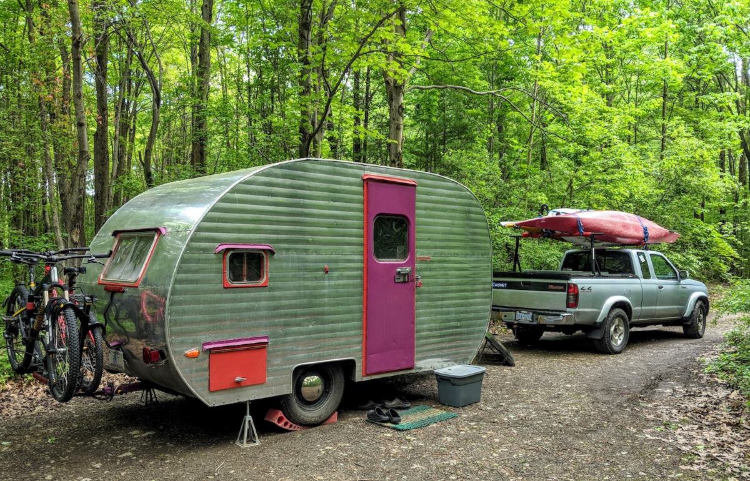
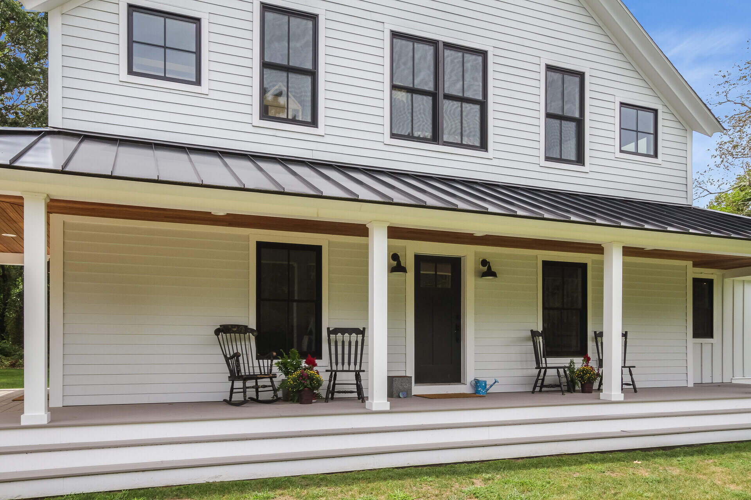

0 thoughts on “How To Design A Tiny House For A Trailer”