Home>diy>Architecture & Design>How To Design An Old Shack Into A Tiny House
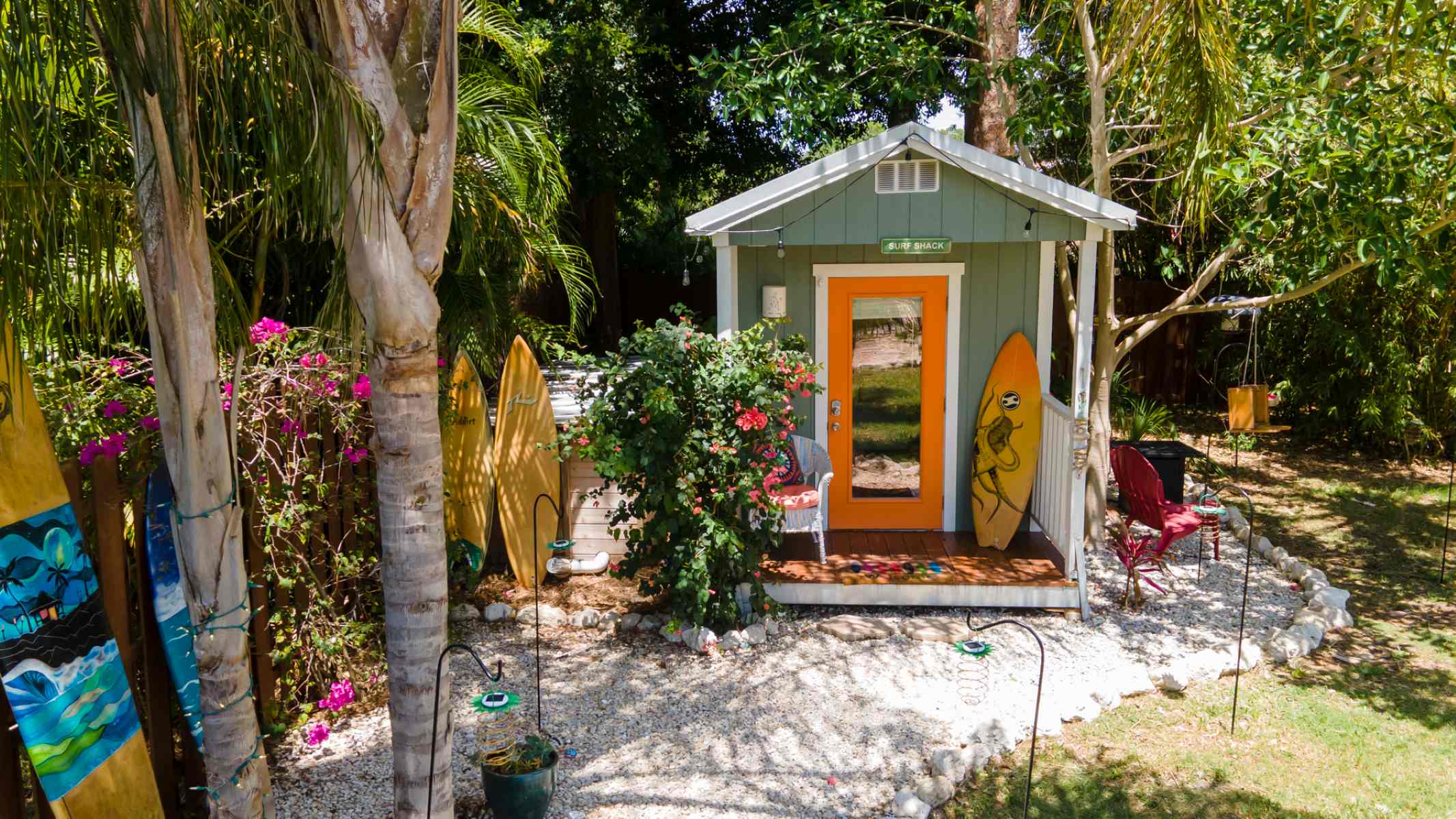

Architecture & Design
How To Design An Old Shack Into A Tiny House
Modified: March 24, 2024
Learn how to transform an old shack into a charming tiny house with our expert architecture design tips. Make the most of limited space and create a cozy living space.
(Many of the links in this article redirect to a specific reviewed product. Your purchase of these products through affiliate links helps to generate commission for Storables.com, at no extra cost. Learn more)
Introduction – The importance of repurposing old shacks
Old shacks may seem dilapidated and unworthy of attention, but within their weathered walls lies incredible potential. Repurposing these forgotten structures into tiny houses not only saves resources but also provides an opportunity to create unique, sustainable living spaces. The popularity of tiny houses has been on the rise, driven by a desire for simplicity, affordability, and a smaller environmental footprint. Transforming old shacks into tiny houses allows us to embrace these values while breathing new life into neglected structures.
Repurposing old shacks offers numerous benefits. Firstly, it minimizes waste. Instead of demolishing the shack and contributing to landfill waste, repurposing allows us to optimize existing materials and reduce our environmental impact. By salvaging and repurposing materials such as wood, windows, and doors, we can create a sustainable solution that aligns with our eco-conscious values.
Additionally, repurposing old shacks provides an affordable housing alternative. With the soaring costs of traditional housing, many individuals are seeking more affordable options. Tiny houses, created from old shacks, can offer a cost-effective living space that embraces simplicity and minimalism. Through creative design and resourcefulness, we can transform humble shacks into cozy homes that meet our needs without breaking the bank.
Moreover, repurposing old shacks encourages historical preservation and cultural appreciation. These structures often hold historical significance, reflecting a particular period or architectural style. By repurposing them into tiny houses, we can celebrate their unique heritage while giving them a new purpose. Preserving these old shacks allows us to retain a piece of our history and maintain a connection to our cultural roots.
Repurposing an old shack into a tiny house is a creative challenge that encourages us to think outside the box. The limited space and existing structure present unique design opportunities. With careful planning and innovative solutions, we can optimize the use of space and create functional, stylish interiors that reflect our personal taste and lifestyle.
Ultimately, repurposing old shacks into tiny houses showcases the power of transformation and demonstrates our commitment to a sustainable future. By revitalizing forgotten structures and turning them into livable spaces, we can create homes that are not only beautiful but also aligned with our values of resourcefulness, affordability, and environmental consciousness. So, let’s dive into the exciting process of designing and repurposing an old shack into a cozy and functional tiny house.
Key Takeaways:
- Embrace the potential of old shacks by repurposing them into sustainable, affordable, and culturally significant tiny houses, showcasing the power of transformation and commitment to a greener lifestyle.
- Transforming an old shack into a cozy and functional tiny house involves careful assessment, thoughtful design, and dedication to sustainability, resulting in a unique and personalized living space that reflects your values and passion.
Read more: How To Fix Steep Stairs In Old House
Step 1: Assessing the Shack – Evaluating the condition of the shack – Determining if the structure is salvageable
Before embarking on the journey of transforming an old shack into a tiny house, it is crucial to assess the current condition of the structure. This assessment will help determine the feasibility of repurposing the shack and the extent of repairs needed to make it livable.
Begin by carefully inspecting the exterior of the shack. Look for signs of structural damage, such as sagging walls, cracked foundations, or rotting wood. Assess the roof for any leaks or missing shingles. Examine the windows and doors for signs of deterioration or poor functionality. These observations will give you a sense of the overall condition of the shack and the level of repair work required.
Next, step inside the shack and evaluate the interior. Assess the walls for stability and check for any signs of water damage or mold. Take note of the existing layout and consider if it can be modified to accommodate your tiny house design. Inspect the flooring for any instability or damage that may need to be addressed.
During this evaluation, it is important to determine if the structure is salvageable. Consider the age of the shack and whether it has endured extensive damage that may be irreparable or too costly to fix. Assess the materials used in the construction, such as the quality of the wood, to gauge its durability and potential for restoration.
If the shack is deemed salvageable, it is crucial to develop a comprehensive plan for the repairs and modifications needed. This plan will guide the transformation process and ensure that all necessary steps are taken to create a safe and functional tiny house.
However, if the shack is in a severe state of disrepair or the cost of repairs is prohibitive, it may be necessary to reconsider repurposing this particular structure. While it can be disappointing to let go of an old shack, it is important to prioritize safety and feasibility.
Remember, assessing the shack’s condition is the first step towards transforming it into a cozy and functional tiny house. By carefully evaluating its structural integrity, you lay the foundation for a successful renovation project. Stay tuned for the next step, where we delve into planning and design considerations for the transformation process.
Step 2: Planning and Design – Setting goals for the tiny house transformation – Creating a layout and floor plan – Considering zoning and building codes
Once you have assessed the condition of the shack and determined its salvageability, it’s time to start planning and designing your tiny house transformation. This crucial step sets the foundation for a successful renovation and ensures that your vision becomes a reality.
Start by setting clear goals for the transformation. Consider what you want to achieve with your tiny house – whether it’s creating a cozy retreat, a functional living space, or a sustainable off-grid home. Having a clear vision in mind will guide your decision-making process throughout the design and construction phases.
Next, create a layout and floor plan for your tiny house. Take into account the existing structure of the shack and determine if any modifications need to be made to accommodate your desired layout. Consider how you want the spaces to flow, optimize for natural light, and plan for essential functional areas such as the kitchen, bathroom, and sleeping quarters.
When designing the layout, keep in mind the limited space of a tiny house. Every inch counts, so prioritize functionality and maximize storage options. Explore creative solutions like built-in furniture or multi-purpose pieces to optimize space utilization.
As you plan and design the tiny house, it is important to consider zoning and building codes. Check with your local planning department to understand the specific regulations and restrictions that apply to tiny houses in your area. Ensure that your design adheres to these guidelines to avoid any legal complications later on.
During the planning and design phase, don’t forget to incorporate your personal style and aesthetics. Consider the overall look and feel you want to achieve in your tiny house – whether it’s rustic, modern, or a blend of different styles. Choose colors, materials, and finishes that reflect your taste and create a welcoming and cozy atmosphere.
Remember, thorough planning and thoughtful design are key to a successful transformation of an old shack into a functional and inviting tiny house. By setting clear goals, creating a well-designed layout, and adhering to zoning and building codes, you set yourself up for a smooth and exciting renovation process. Stay tuned for the next step, where we delve into structural repairs and modifications to ensure your tiny house is safe and secure.
Step 3: Structural Repairs and Modifications – Addressing any structural issues – Reinforcing the foundation, walls, and roof – Installing new windows and doors
With the planning and design phase complete, it’s now time to move on to the critical step of addressing any structural issues and making necessary repairs and modifications to ensure the safety and stability of your tiny house.
Begin by thoroughly inspecting the shack’s foundation. Look for any signs of cracking, shifting, or instability. If there are minor cracks, you may be able to repair them using concrete patching materials. However, if the foundation is severely damaged, it may require professional intervention to reinforce or even replace it.
Next, focus on the walls. Check for any signs of structural damage, such as rotting or weakened framing. Replace any damaged or rotting wood and reinforce the framing as needed. Consider adding additional bracing or support beams to strengthen the structure and ensure its stability.
Inspect the roof to identify any leaks or damaged sections. Replace any missing or worn-out shingles and repair any areas of water damage. Make sure the roof is properly sealed and insulated to protect your tiny house from the elements.
Installing new windows and doors is another important aspect of structural repairs. Old, deteriorating windows and doors can compromise the energy efficiency and security of your tiny house. Choose energy-efficient windows and durable doors that not only enhance the aesthetics but also provide proper insulation and security.
During the structural repair and modification phase, it’s essential to consult with professionals if you are unsure about any aspects of the process. Hiring experienced contractors or structural engineers can ensure the integrity and safety of your tiny house.
Remember, addressing any structural issues and reinforcing the foundation, walls, and roof are essential steps in the transformation of an old shack into a secure and sturdy tiny house. By making the necessary repairs and modifications, you lay the foundation for a safe living space that will withstand the test of time. Stay tuned for the next step, where we explore the installation of plumbing and electrical systems in your tiny house.
Step 4: Plumbing and Electrical Work – Designing a functional plumbing system – Installing necessary plumbing fixtures – Setting up electrical wiring and outlets
As you progress with the transformation of your old shack into a tiny house, it’s time to focus on the essential plumbing and electrical work. Designing and implementing efficient systems for water supply, waste disposal, and electrical power are crucial for creating a functional and comfortable living space.
Begin by designing a functional plumbing system that meets your needs. Consider the placement of the kitchen, bathroom, and any other areas that require water supply. Map out the most efficient routes for the water supply lines, ensuring that they are easily accessible and do not interfere with the overall design of the tiny house.
Choose the appropriate plumbing fixtures, such as sinks, faucets, toilets, and showers, that fit your space and aesthetic preferences. Opt for fixtures that are compact yet functional, maximizing the available space without compromising on convenience.
When it comes to waste disposal, you’ll need to decide between connecting the tiny house to a sewer line or utilizing a composting toilet system. Each option has its own considerations, including local regulations and personal preferences. Ensure that you follow all applicable codes and regulations when installing these systems.
After addressing the plumbing aspects, it’s time to focus on the electrical work. Consult with a licensed electrician to ensure that the wiring and electrical outlets are installed safely and according to local electrical codes.
Create a detailed layout for the electrical wiring to properly distribute power throughout the tiny house. Consider the placement of lighting fixtures, outlets, and switches to ensure they meet your specific needs. Incorporate energy-efficient lighting solutions, such as LED bulbs, to minimize power consumption.
When installing outlets, plan their locations strategically to cater to your lifestyle, ensuring that they are easily accessible for charging devices and powering appliances. Consider the need for both indoor and outdoor outlets to accommodate different activities.
Throughout the plumbing and electrical work, prioritize safety by using quality materials, following building codes, and consulting professionals when needed. Experienced plumbers and electricians can provide guidance and ensure that your tiny house is equipped with reliable and efficient systems.
Remember, designing a functional plumbing system and setting up the electrical wiring and outlets are essential steps in creating a comfortable and livable tiny house. By carefully planning the layout and investing in quality fixtures, you can enjoy the convenience of modern amenities while maximizing the limited space available in your tiny house. Stay tuned for the next step, where we explore insulation and ventilation options to ensure optimal comfort and energy efficiency.
When designing an old shack into a tiny house, focus on maximizing space by using multi-functional furniture and storage solutions to make the most of the limited square footage.
Read more: How To Build A Foundation For A Tiny House
Step 5: Insulation and Ventilation – Choosing the right insulation materials – Insulating the walls, ceilings, and floors – Installing ventilation systems for air circulation
Proper insulation and ventilation are key factors in creating a comfortable and energy-efficient living space within your transformed old shack tiny house. In this step, we will explore the importance of insulation, the different insulation materials available, and the installation process. We will also discuss the significance of ventilation and how to ensure adequate air circulation within your tiny house.
Start by choosing the right insulation materials for your tiny house. Common options include fiberglass, spray foam, cellulose, and rigid foam boards. Consider factors such as the R-value (thermal resistance) and the suitability for your climate. Discuss with experts or research online to determine the most appropriate insulation material for your specific needs.
Insulate the walls, ceilings, and floors of your tiny house to minimize heat loss or gain, enhance energy efficiency, and provide soundproofing. Ensure all gaps and voids are properly sealed before installing the insulation. Carefully follow manufacturer instructions for installation to achieve optimal results.
After insulating your tiny house, it’s essential to install ventilation systems for air circulation. Ventilation helps prevent moisture buildup, reduce the risk of mold or mildew, and maintain a fresh and healthy indoor environment. Consider installing vents or exhaust fans in areas prone to moisture, such as the bathroom and kitchen.
Incorporate windows and skylights into your tiny house design to allow for natural ventilation. Use window opening mechanisms that enable secure airflow control. Consider installing a ceiling fan for additional air movement and cooling during hot seasons.
Strategically place intake vents and exhaust vents to create a natural airflow pattern within your tiny house. Good ventilation not only provides fresh air but also helps regulate temperature and reduce the need for excessive heating or cooling.
During the insulation and ventilation process, prioritize energy efficiency by sealing any gaps or cracks that could result in air leakage. This will help maintain the desired temperature inside your tiny house and minimize energy consumption.
By choosing the right insulation materials, properly insulating the walls, ceilings, and floors, and incorporating effective ventilation systems, you can create a comfortable and healthy living environment within your tiny house. Adequate insulation and ventilation will enhance energy efficiency, prevent moisture-related problems, and contribute to a pleasant and enjoyable living experience. In the next step, we will explore interior design and décor options to make your tiny house truly feel like a home.
Step 6: Interior Design and Décor – Selecting furniture and storage solutions – Maximizing space through smart design choices – Personalizing the interior with decorative elements
Now that your old shack has undergone structural improvements and has been properly insulated and ventilated, it’s time to focus on the exciting step of interior design and décor. This is where you can truly make your transformed tiny house feel like a cozy and personalized home. In this step, we will explore the selection of furniture and storage solutions, maximizing space through smart design choices, and adding decorative elements to create a unique and inviting interior.
Start by selecting furniture that is suitable for your tiny house’s limited space. Opt for multi-functional pieces that serve more than one purpose, such as a sofa bed or a dining table that can double as a workspace. Look for furniture with built-in storage compartments to maximize space efficiency.
Consider modular or collapsible furniture that can be easily rearranged or folded when not in use. This allows you to adapt the layout of your tiny house according to your needs and makes optimal use of the available space.
Maximize storage options by utilizing vertical space. Install shelves or hanging organizers on the walls to store books, kitchen essentials, or decorative items. Use storage ottomans or hidden drawers in furniture to keep belongings out of sight, eliminating clutter.
Make smart design choices to create the illusion of a larger space. Use light colors for the walls, ceiling, and furniture to brighten up the interior and make it feel more open. Incorporate mirrors to reflect light and give the illusion of depth and space.
Enhance the ambiance of your tiny house by personalizing the interior with decorative elements. Hang artwork or photographs that reflect your personal style and create a sense of warmth and personality. Add indoor plants to bring life and greenery into the space.
Consider incorporating natural materials, such as wood or stone, to add texture and visual interest. Use textiles like rugs, curtains, and cushions to add warmth and coziness. These small touches can greatly contribute to the overall aesthetics and comfort of your tiny house.
When decorating the interior, remember to strike a balance between functionality and aesthetics. Keep the space organized, minimizing clutter to maintain a sense of openness and tranquility in your small living area.
By selecting suitable furniture and storage solutions, maximizing space through smart design choices, and adding personal touches with decorative elements, you can transform your old shack into a comfortable and visually appealing tiny house. In the next step, we will explore exterior renovations to enhance the overall look and functionality of your tiny house.
Step 7: Exterior Renovations – Enhancing the exterior appearance – Adding a porch or deck for outdoor living space – Landscaping and improving the surrounding area
The exterior of your transformed old shack tiny house plays a crucial role in its overall appeal and functionality. In this step, we will explore how to enhance the exterior appearance of your tiny house, create outdoor living space with a porch or deck, and improve the surrounding area through landscaping and thoughtful design.
Begin by examining the existing exterior of the shack and determine if any repairs or cosmetic enhancements are needed. Replace any worn-out siding, repaint the exterior walls, and repair or replace any damaged windows or doors. These simple improvements can greatly enhance the overall appearance of your tiny house.
Add a porch or a deck to your tiny house to create a welcoming outdoor living space. This extension can serve as a relaxing spot to enjoy your morning coffee, entertain guests, or simply take in the surroundings. Choose materials that are durable and suitable for your climate, such as wood or composite decking, and incorporate seating or outdoor furniture to make the space inviting.
Consider the surrounding area and how it can be improved to enhance the overall aesthetics of your tiny house. Landscaping plays a key role in creating a cohesive and visually appealing environment. Plant flowers, shrubs, or trees to add color, texture, and privacy to your outdoor space.
Use landscaping elements to define pathways and create a sense of organization. Incorporate gravel or stepping stones to create a walkway leading to the entrance of your tiny house. Use outdoor lighting to highlight specific areas and create a warm and inviting atmosphere.
Consider sustainable landscaping practices by using native plants that require less water and maintenance. Install rainwater harvesting systems to water your plants and reduce water usage. Create a small vegetable garden or herb garden to further enhance the self-sustainability of your tiny house.
Lastly, think about the overall design aesthetic you want to achieve for the exterior. Whether it’s a rustic cabin feel, a modern and sleek look, or a blend of different styles, choose exterior finishes, colors, and accents that align with your vision and complement the surroundings.
By enhancing the exterior appearance, adding a porch or deck, landscaping the surroundings, and paying attention to thoughtful design details, you can create an inviting and visually appealing exterior for your transformed old shack tiny house. In the next step, we will explore optional off-grid living options for those who wish to further reduce their environmental impact and increase self-sustainability.
Step 8: Off-Grid Living Options (Optional) – Exploring off-grid power and water solutions – Utilizing renewable energy sources
For those seeking a deeper level of self-sustainability and reducing their environmental impact, exploring off-grid living options for your transformed old shack tiny house can be an exciting venture. In this optional step, we will explore off-grid power and water solutions, as well as utilizing renewable energy sources.
One of the key elements of off-grid living is generating your own power. Solar panels are a popular and reliable option for harnessing renewable energy. Determine your energy needs and install an appropriate number of solar panels on your tiny house’s roof to generate electricity. An efficient battery storage system can store excess energy for use during cloudy days or at night.
Consider installing a wind turbine if you are in an area with sufficient wind resources. Wind turbines can supplement your power needs and provide an additional renewable energy source. However, it is important to assess local regulations and potential obstructions that may affect the effectiveness of wind power generation.
Incorporate energy-efficient appliances and LED lighting to further reduce your energy consumption. Use power strips with individual switches to easily turn off electronics when not in use, saving energy and lowering your electricity bill.
Water self-sufficiency is another important aspect of off-grid living. Install a rainwater collection system to capture and store rainwater for various household needs, such as flushing toilets or watering plants. Consider using a filtration system to ensure the water is clean and safe for consumption.
Utilize composting toilets instead of traditional flush toilets to conserve water and minimize waste. Composting toilets convert human waste into nutrient-rich compost that can be used in gardens or landscaping.
In addition to power and water solutions, explore sustainable practices such as permaculture gardening, which focuses on creating self-sustaining and diverse ecosystems that require minimal inputs. Grow your own vegetables, herbs, and fruits to reduce reliance on grocery stores and create a more sustainable food system.
Consider implementing greywater recycling systems, which collect and treat water from sinks, showers, and laundry, for irrigation purposes. This helps in reducing water waste and creating a closed-loop system.
Remember to carefully plan and research before implementing off-grid living options. Consult with professionals, such as solar energy experts or greywater system specialists, to ensure safe and effective installations.
By exploring off-grid power and water solutions, as well as utilizing renewable energy sources, you can take your transformed old shack tiny house to the next level of sustainability. Incorporating these options allows you to reduce your carbon footprint, minimize reliance on external resources, and create a more self-sufficient lifestyle.
As you reach the final steps of your transformation process, take a moment to reflect on the incredible journey you’ve embarked on. Turning an old shack into a cozy and functional tiny house requires creativity, resourcefulness, and dedication. With careful planning, thoughtful design, and conscious choices, you have created a beautiful and sustainable living space that reflects your values and passion for a simpler, greener lifestyle.
So, enjoy the fruits of your labor and embrace the joy of living in a small but mighty home that is uniquely yours!
Read more: How To Design A Tiny House For A Trailer
Conclusion – Enjoying the Transformation of an Old Shack into a Cozy and Functional Tiny House
Congratulations on completing the transformation of your old shack into a cozy and functional tiny house! Throughout this journey, you have repurposed and revitalized a forgotten structure, embracing sustainability, affordability, and a smaller environmental footprint. Your commitment to turning an old shack into a beautiful tiny house showcases the power of transformation and the limitless possibilities of design and creativity.
By following the steps outlined in this guide, you assessed the condition of the shack, planned and designed an efficient layout, addressed structural repairs, installed essential plumbing and electrical systems, insulated and ventilated the interior, personalized the space with interior design and décor, enhanced the exterior appearance with renovations and landscaping, and explored optional off-grid living options. Each step contributed to the realization of your dream tiny house.
Now, it’s time to sit back, relax, and enjoy the fruits of your labor. Your transformed old shack has evolved into a cozy and functional haven that reflects your unique style, values, and journey. It’s a place where you can find solace, build lasting memories, and embrace the simplicity and beauty of a sustainable lifestyle.
In your cozy living space, you’ll discover the joys of minimalistic living, where every corner is thoughtfully designed and every item has a purpose. You’ll relish the comfort and tranquility that your tiny house brings, offering you respite from the chaos of the outside world.
Embrace the functionality of your tiny house, where smart design choices and creative solutions have maximized space and created an environment that meets your needs. Revel in the freedom of living more sustainably, minimizing your ecological footprint, and reducing your reliance on external resources.
As you settle into your tiny house, take the time to appreciate the transformation that has taken place – the old shack that once stood forgotten now stands as a testament to your vision, hard work, and commitment to sustainable living. Cherish the memories you’ll create within these walls and the sense of fulfillment that comes from living in harmony with nature.
Remember, your tiny house is not only a functional and beautiful living space; it’s a symbol of your dedication to a simpler, greener lifestyle. Share your journey with others, inspiring them to re-imagine what’s possible and embrace the concept of transforming neglected structures into sustainable havens.
So, enjoy the transformation of your old shack into a cozy and functional tiny house – a place where simplicity meets beauty, where resourcefulness meets creativity, and where a meaningful and sustainable life unfolds.
Frequently Asked Questions about How To Design An Old Shack Into A Tiny House
Was this page helpful?
At Storables.com, we guarantee accurate and reliable information. Our content, validated by Expert Board Contributors, is crafted following stringent Editorial Policies. We're committed to providing you with well-researched, expert-backed insights for all your informational needs.
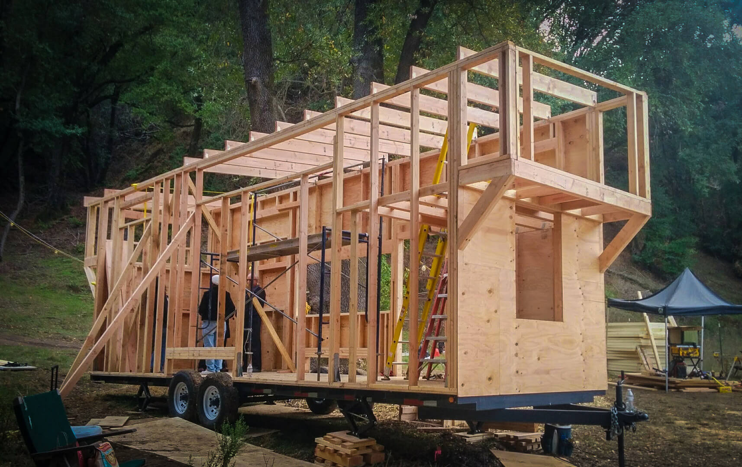
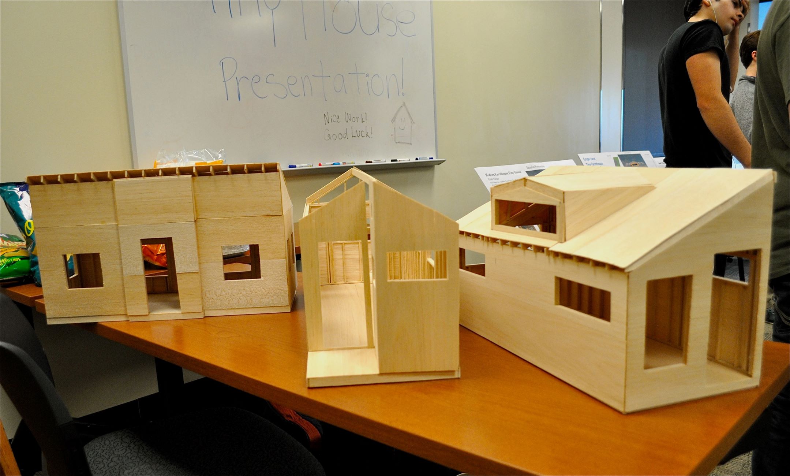
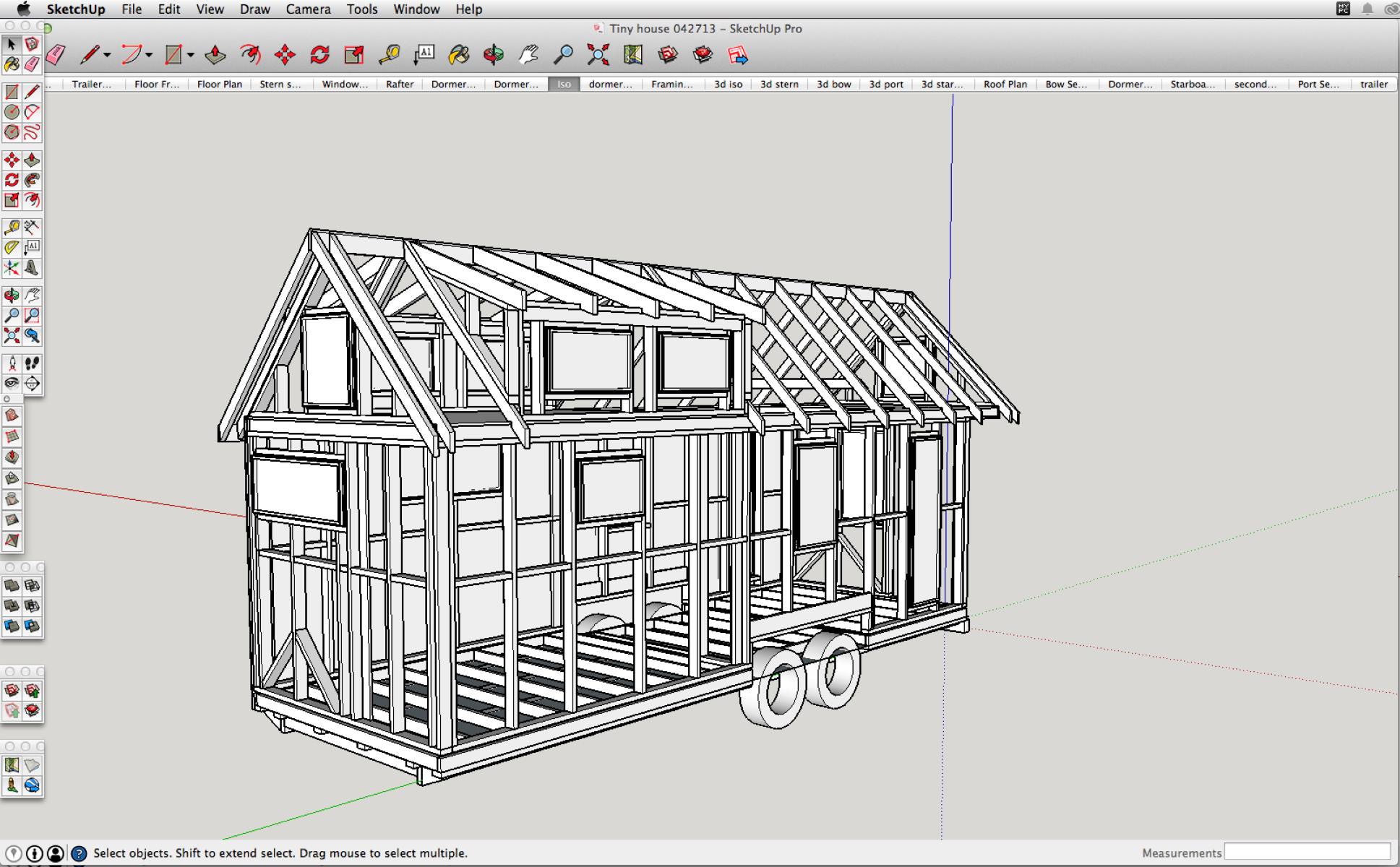
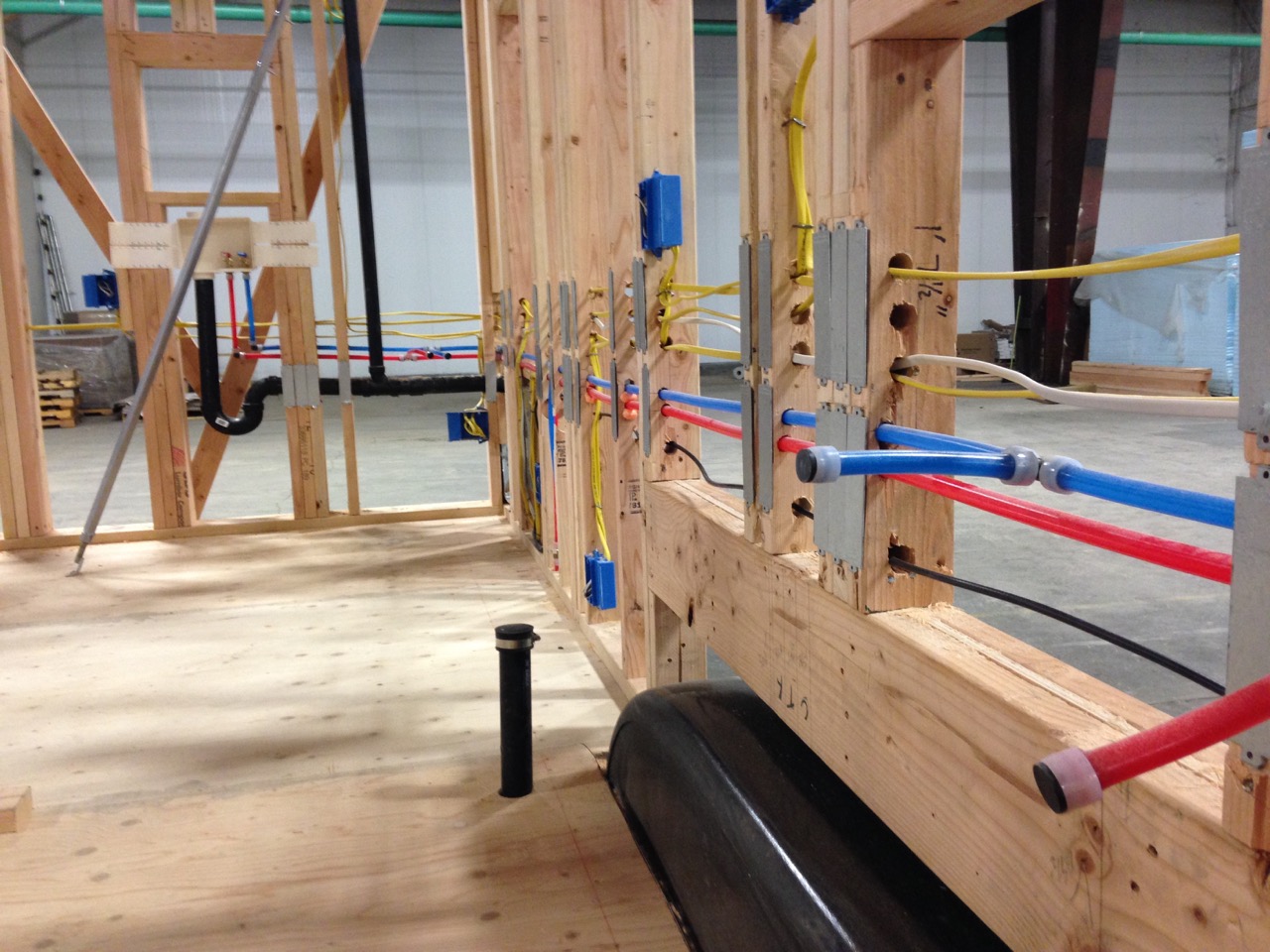
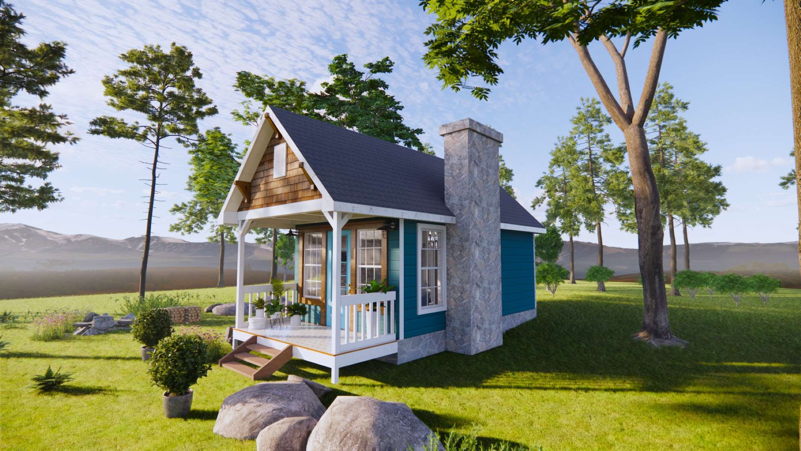
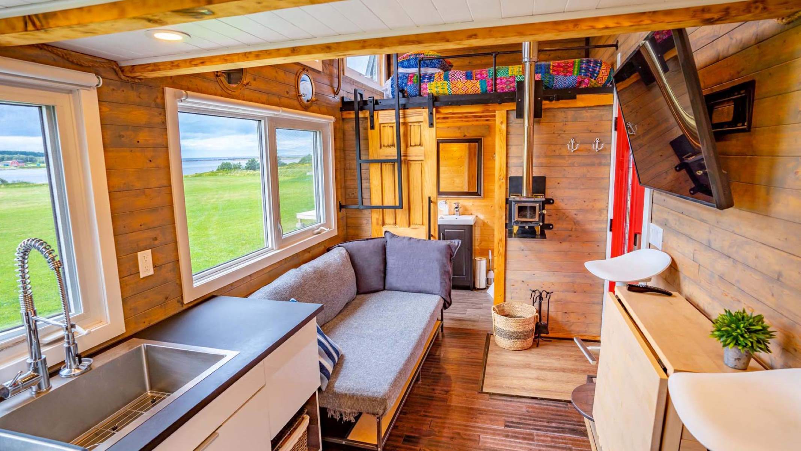
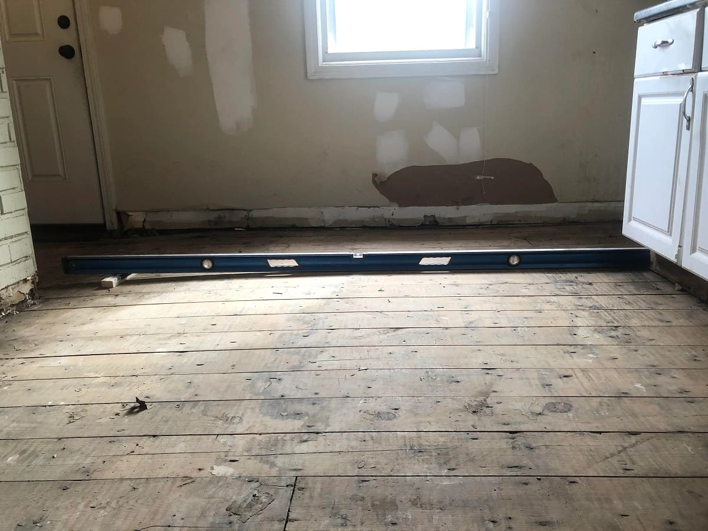
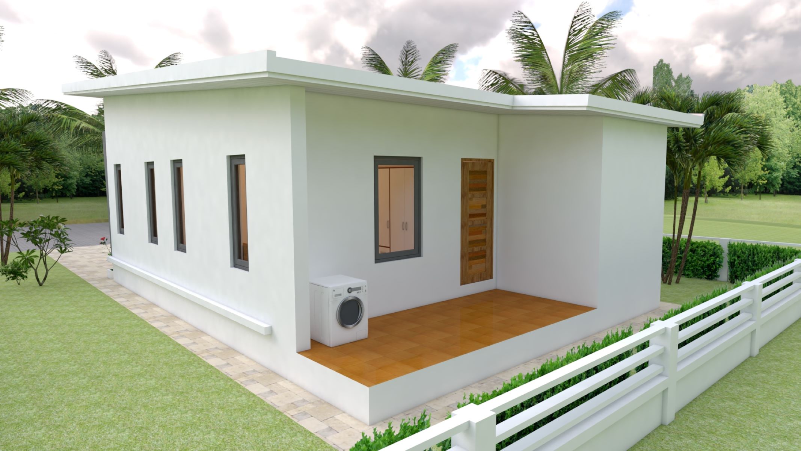
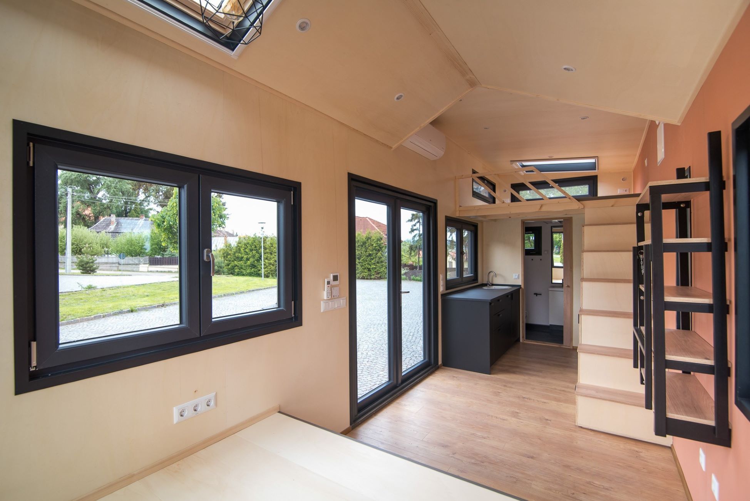
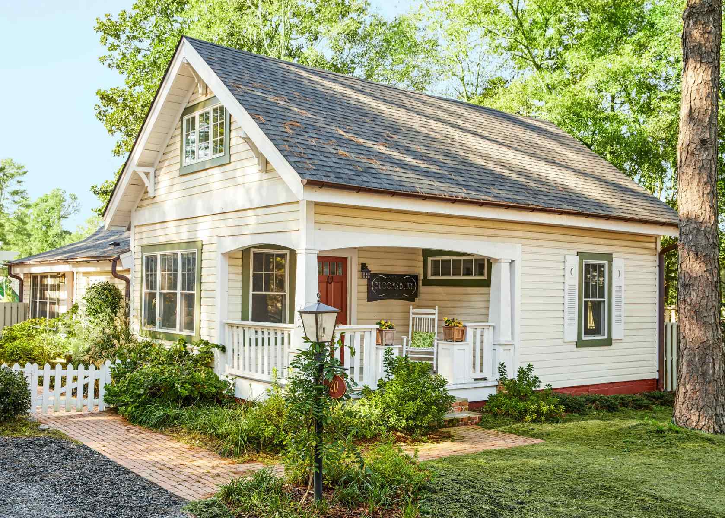

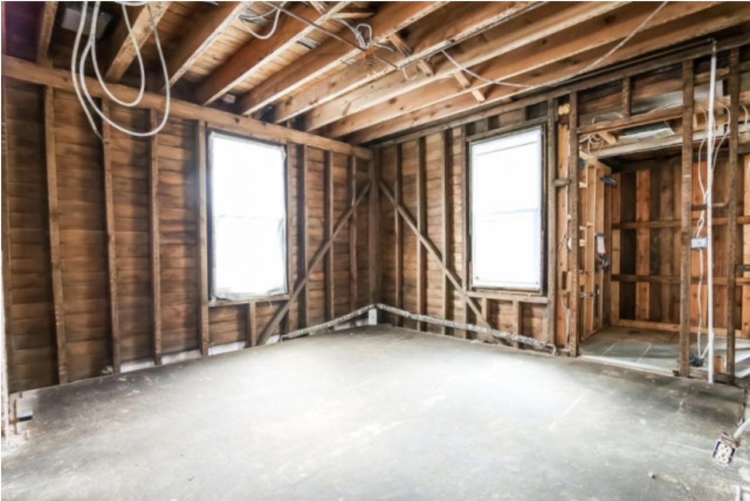
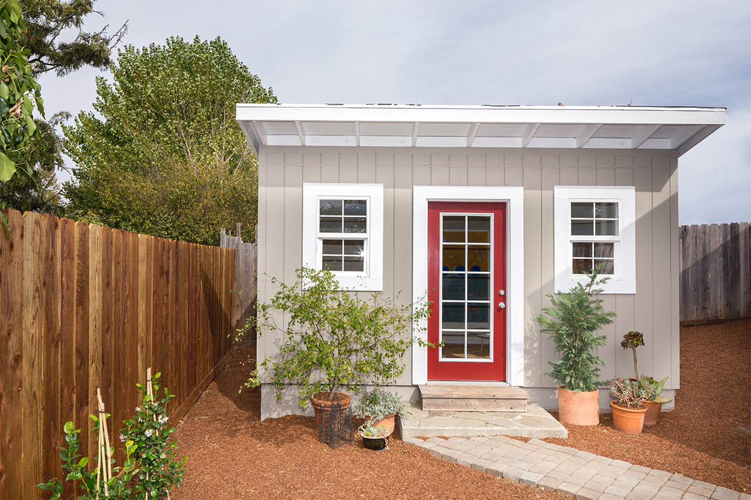

0 thoughts on “How To Design An Old Shack Into A Tiny House”