Home>diy>Architecture & Design>How To Read A Floor Plan Dimensions
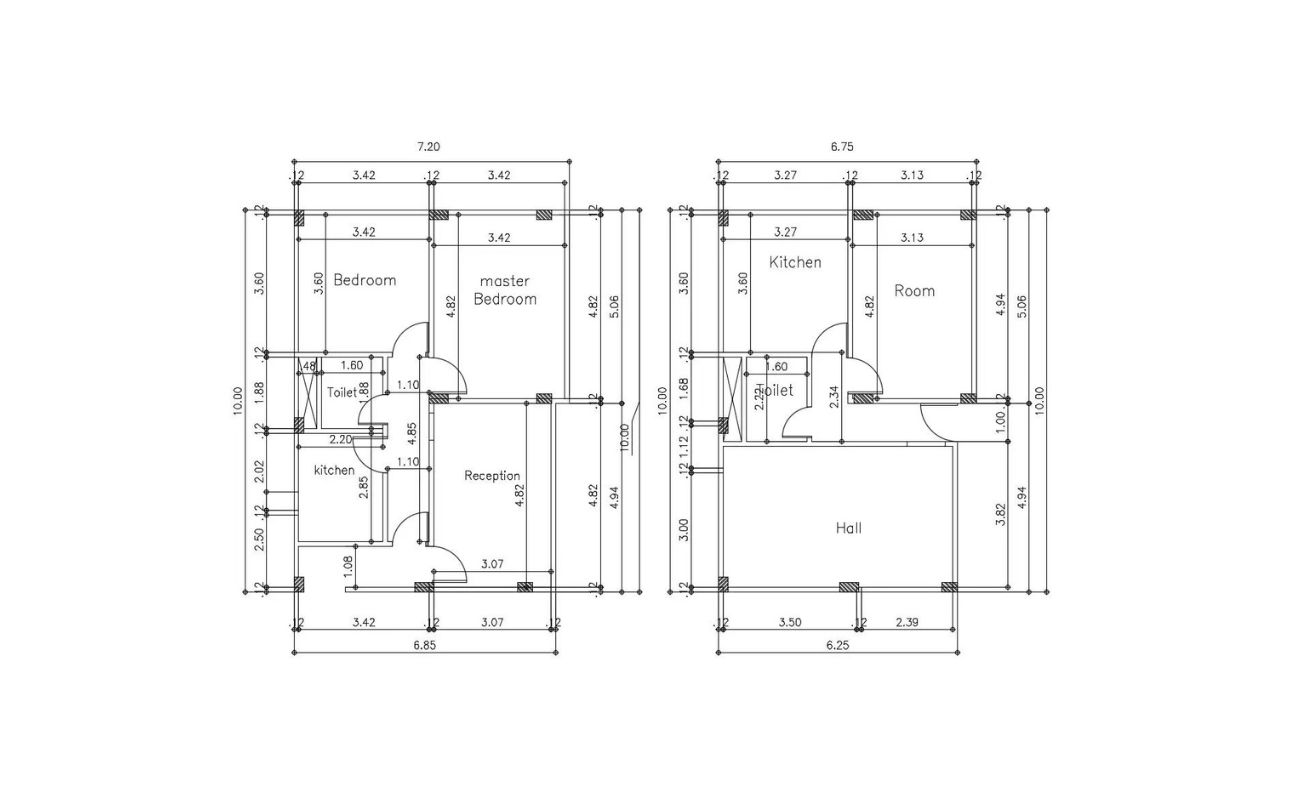

Architecture & Design
How To Read A Floor Plan Dimensions
Modified: August 22, 2024
Learn the art of deciphering floor plan dimensions with our comprehensive guide. Enhance your architecture design skills and master the basics of reading floor plans.
(Many of the links in this article redirect to a specific reviewed product. Your purchase of these products through affiliate links helps to generate commission for Storables.com, at no extra cost. Learn more)
Introduction
When it comes to designing or remodeling a space, having a clear understanding of the floor plan is essential. A floor plan is a two-dimensional representation of a building or room, showing the arrangement of walls, doors, windows, and other architectural features. It provides a blueprint for how the space will function and flow.
One of the key elements of a floor plan is its dimensions. Understanding the dimensions of a floor plan is crucial for ensuring that the design meets your needs and that everything will fit properly. In this article, we will dive into the world of floor plan dimensions and explore how to interpret them effectively.
Before we delve into the specifics of floor plan dimensions, it is important to understand the concept of scale. A floor plan is drawn to scale, meaning that all measurements are proportional to the actual size of the space. This allows designers and architects to accurately represent the dimensions of the room or building on a smaller piece of paper or screen.
Now, let’s take a closer look at the various elements of floor plan dimensions, from room sizes to door and window placements, and even furniture arrangements. By the end of this article, you’ll be well-equipped to navigate and comprehend floor plans like a pro.
Key Takeaways:
- Understanding floor plan dimensions is crucial for visualizing and planning a space effectively. Pay attention to scale, room dimensions, and furniture placement to create a well-designed and functional living area.
- Symbols and abbreviations on floor plans provide valuable insights into the functionality of a space. Familiarize yourself with these key elements to decode the design and make informed decisions during the planning process.
Read more: How To Dimension A Floor Plan
Understanding Floor Plan Dimensions
When you first look at a floor plan, it may seem overwhelming with all the lines, numbers, and symbols. However, breaking it down into smaller components can help you make sense of it all. Here are the key aspects to understand when deciphering floor plan dimensions:
- Scale and Measurements: The scale of a floor plan tells you how the measurements on the plan correspond to the real-life dimensions. It’s usually represented as a ratio, such as 1:50 or 1/4″ = 1 foot. This means that 1 unit on the plan equals 50 units in reality or that 1/4 inch on the plan represents 1 foot in real life. Understanding the scale is crucial for accurately interpreting the dimensions.
- Room Dimensions: The dimensions of each room are indicated by lines on the floor plan. Typically, you will see two lines for each wall, representing its length. The lines may have numbers or measurements written next to them, indicating the length in the appropriate units (feet, meters, etc.). Rooms are usually labeled with abbreviations such as “BR” for bedroom or “LR” for living room to help identify their function.
- Door and Window Dimensions: Doors and windows are represented by symbols on the floor plan, along with their dimensions. These symbols vary depending on the architectural standards used, but generally, doors are indicated by a straight line with a perpendicular line crossing it for the swing direction. Windows are often depicted as simple rectangles. The dimensions next to the symbols specify the width and height of each opening.
- Furniture Placement: Floor plans may include furniture symbols to help visualize how the space can be furnished. These symbols are typically simplified representations of common furniture items such as beds, sofas, and tables. By understanding the dimensions of these symbols, you can determine if your furniture will fit comfortably in the space.
- Symbols and Abbreviations: Floor plans often use symbols and abbreviations to represent various features and utilities. For example, electrical outlets may be indicated by circles, and plumbing fixtures may be represented by small squares. Understanding these symbols and abbreviations is essential for understanding the functionality of the space.
Now that we have covered the key components of floor plan dimensions, let’s explore some important tips for effectively reading and interpreting them.
Scale and Measurements
Scale and measurements are fundamental aspects of understanding floor plan dimensions. The scale defines the relationship between the measurements on the plan and the actual size of the space. It allows you to visualize the room’s layout accurately and determine how elements will fit together in reality.
On a floor plan, the scale is typically represented as a ratio or a fraction. For example, a scale of 1:50 means that 1 unit on the plan represents 50 units in real life. Similarly, a scale of 1/4″ = 1 foot means that 1/4 inch on the plan corresponds to 1 foot in reality. The scale is usually indicated in a corner of the floor plan or in the legend.
To work with the scale effectively, you can use a ruler or a measuring tape to determine the measurements of the objects or spaces on the floor plan. For example, if a wall is depicted as 3 inches on the plan, you can convert it to real-life measurements by multiplying it with the scale. In this case, using the 1/4″ = 1 foot scale, the wall would actually be 12 feet long.
It’s crucial to pay attention to the scale when interpreting floor plan dimensions to ensure accuracy. As you examine the plan, keep in mind that the scale is the key factor that determines how everything relates to one another in the actual space.
Additionally, measurements on a floor plan are typically provided using various standard units such as feet, meters, or inches. Make sure to be aware of the unit being used and convert the dimensions if necessary. Remember, precision is essential to ensure that the design and layout align with your specific requirements.
By understanding the scale and measurements on a floor plan, you can accurately interpret its dimensions and visualize the space in real life. This knowledge will enable you to make informed decisions when it comes to furniture placement, room layouts, and overall design.
Now that we have covered the importance of scale and measurements, let’s move on to exploring the dimensions of individual rooms on a floor plan.
Room Dimensions
Room dimensions are a crucial component of floor plan dimensions as they determine the size and layout of each individual space within the building. Understanding the room dimensions on a floor plan is essential for visualizing how the space will function and determining if it meets your needs.
On a floor plan, room dimensions are typically depicted using lines that represent the walls of the room. Each line indicates the length of a wall, and measurements may be written next to the lines to indicate the dimensions in feet, meters, or other units of measurement.
When examining the room dimensions, it’s important to consider both the length and width of the room. These measurements allow you to assess the overall size and shape of the space and determine how furniture and other elements will fit into it.
For example, if you are looking at the dimensions of a bedroom on a floor plan, you can use the room’s length and width to estimate the available floor space. This information is valuable when planning furniture placement and determining if your desired bed, dresser, or other furniture pieces will fit comfortably within the room.
In addition to the length and width, room dimensions may also indicate the height of the space. This is particularly relevant when it comes to ceiling heights or if there are any architectural features, such as raised ceilings or sloping roofs, that may affect the usable space within the room.
By understanding the dimensions of each room on a floor plan, you can gain insight into the overall layout of the space and make informed decisions about how to best utilize each area. This information is essential for ensuring that the design meets your functional needs and preferences.
Now that we have explored room dimensions, let’s move on to discussing how to interpret door and window dimensions on a floor plan.
Door and Window Dimensions
Doors and windows are critical elements of any floor plan, as they provide access, natural light, and ventilation to the different spaces. Understanding the dimensions of doors and windows on a floor plan is essential for visualizing their placements and evaluating their impact on the overall design.
On a floor plan, doors and windows are typically represented by symbols, along with their corresponding dimensions. These symbols may vary depending on the design or architectural standards used, but they generally provide a clear indication of the opening’s position and size.
Doors are often represented by a straight line with a perpendicular line crossing it to indicate the swing direction. The dimensions of the door are usually indicated next to the symbol, specifying the width and height of the opening. It’s important to note that the dimensions provided usually refer to the size of the actual door frame, not the entire opening including the door casing.
Windows, on the other hand, are commonly depicted as simple rectangles. Similar to doors, the dimensions of windows will be specified next to the symbol, indicating the width and height of the window opening. These dimensions are crucial for determining the amount of natural light that can enter the space and for planning the placement of furniture in relation to the windows.
When interpreting door and window dimensions, it’s important to consider their impact on the overall room layout. Take note of their positions in relation to walls, corners, and other architectural features, as this will affect the flow and functionality of the space.
Additionally, understanding the dimensions of doors and windows can help you assess the compatibility of your furniture with the placement of these openings. For instance, if there is a window that extends close to the floor, it may affect where you can place a sofa or other large furniture pieces.
By analyzing the door and window dimensions on a floor plan, you can gain insight into the flow of natural light, ventilation options, and the overall aesthetic of the space. This information is crucial for making informed decisions during the design or remodeling process.
Now that we have covered door and window dimensions, let’s move on to discussing the importance of considering furniture placement in relation to floor plan dimensions.
When reading floor plan dimensions, always pay attention to the scale of the drawing. This will help you accurately interpret the measurements and understand the layout of the space.
Read more: How To Read Floor Plan Symbols
Furniture Placement
One of the key factors to consider when interpreting floor plan dimensions is furniture placement. The way you arrange your furniture can greatly impact the functionality and aesthetic appeal of a space. By understanding the dimensions of your furniture and how they relate to the room dimensions on a floor plan, you can create a well-designed and comfortable living area.
When examining a floor plan, take note of any furniture symbols or diagrams that may be included. These symbols typically represent common furniture items such as beds, sofas, tables, and chairs. The dimensions of these symbols can give you a clear idea of how much space each piece will occupy and whether it will fit comfortably in the designated areas.
Start by considering the size and shape of the room in relation to your furniture. Look for spaces that are suitable for placing larger furniture items, such as sofas or beds, without obstructing pathways or blocking access to doors and windows. Pay attention to the door swings and window placements to ensure that your furniture arrangements do not interfere with their functionality.
Consider the flow of the room and how you will navigate through the space. Leave enough room for comfortable movement between furniture pieces and around the room. This is especially important in high-traffic areas such as living rooms or kitchens.
Another aspect to consider is the scale and proportion of your furniture in relation to the room. Oversized furniture in a small room can make the space feel cramped, while undersized furniture in a large room might make the area look empty and disjointed. Take into account the dimensions of your furniture in comparison to the room measurements to create a balanced and harmonious arrangement.
Additionally, consider how the positioning of furniture can enhance or alter the functionality of the space. For example, placing a desk near a window can create a well-lit workspace, while positioning a dining table near the kitchen allows for easy access during meals.
By paying attention to the furniture placement in relation to the floor plan dimensions, you can create a well-designed interior that optimizes space, enhances functionality, and reflects your personal style.
Now that we have covered furniture placement, let’s move on to exploring the importance of understanding symbols and abbreviations commonly used in floor plans.
Symbols and Abbreviations
When reading a floor plan, you may come across various symbols and abbreviations that represent important features and utilities within the space. Understanding these symbols is essential for accurately interpreting the floor plan dimensions and comprehending the functionality of the design.
Symbols and abbreviations can vary depending on the architectural standards used, but some common ones include:
- Electrical Outlets: Electrical outlets are often represented by small circles or squares on the floor plan. These symbols indicate where you can access electricity for appliances, lighting, and other electrical devices.
- Plumbing Fixtures: Plumbing fixtures such as sinks, toilets, and showers are usually depicted by small squares on the floor plan. These symbols help identify the location of plumbing lines and fixtures, which are crucial for understanding the layout and functionality of kitchen and bathroom spaces.
- HVAC Vents: HVAC (heating, ventilation, and air conditioning) vents are commonly represented by small rectangles or lines on the floor plan. These symbols indicate where air will flow into or out of a space, contributing to the overall comfort and climate control of the building.
- Structural Elements: Symbols may also be used to represent structural elements such as load-bearing walls, beams, or columns. These symbols help identify the structural integrity of the building and can impact the layout and design of the space.
- Materials and Finishes: Floor plans may also include symbols or codes to denote different materials or finishes used in various areas. For example, tiles may be represented by diagonal lines, while carpet or hardwood flooring may have different patterns or textures.
In addition to symbols, floor plans often utilize abbreviations to represent different rooms and functions within the space. For example, “BR” may stand for bedroom, “LR” for living room, “KIT” for kitchen, and “BATH” for bathroom. These abbreviations help quickly identify the purpose or use of each room on the floor plan.
Understanding symbols and abbreviations on a floor plan is crucial for accurately interpreting the dimensions and functionality of the space. Take the time to familiarize yourself with these symbols and their meanings, as they will greatly enhance your ability to comprehend the design and make informed decisions during the planning process.
Now that we have covered symbols and abbreviations, let’s move on to discussing some important tips for effectively reading floor plan dimensions.
Important Tips for Reading Floor Plan Dimensions
Reading and interpreting floor plan dimensions can seem overwhelming at first, but with these important tips, you’ll be able to navigate and understand them more effectively:
- Start with the Scale: Always begin by identifying the scale of the floor plan. This will give you a reference point for understanding the relationship between the measurements on the plan and the actual size of the space. Pay close attention to the units used and make any necessary conversions.
- Study the Key: Look for a key or legend on the floor plan that explains the symbols and abbreviations used. Familiarize yourself with these symbols to understand the various features and utilities represented on the plan.
- Measure Carefully: When taking measurements from the floor plan, use a ruler or measuring tape for accuracy. Double-check your measurements to ensure precision, as even small errors can have significant implications when it comes to furniture placement or construction.
- Consider the Flow: Visualize how you will move through the space based on the dimensions and layout. Is there enough room for comfortable movement? Are there any obstacles or bottlenecks to consider? Taking the flow of the space into account will help you optimize its functionality.
- Imagine the Furniture: Use the room dimensions and furniture symbols on the floor plan to envision how your furniture will fit in the space. Consider the size, scale, and shape of your furniture and how it will interact with doors, windows, and other elements.
- Think in Three Dimensions: Floor plans provide a two-dimensional representation of a space, but it’s crucial to think in three dimensions. Consider the height of ceilings, potential architectural features, and how they may impact the overall feel of the space.
- Take Note of Door Swings and Window Placements: Understand the swing direction of doors and the placement of windows, as they will affect furniture placement and the flow of natural light. Ensure that furniture and other elements do not obstruct the functionality of these openings.
- Consult with Professionals: If you’re unsure or have questions about the floor plan dimensions, don’t hesitate to seek advice from professionals such as architects, designers, or contractors. They can provide valuable insights and help you make informed decisions.
- Trust Your Intuition: While floor plan dimensions provide important information, it’s equally important to trust your own intuition and preferences. Ultimately, you will be the one living or working in the space, so ensure that it aligns with your needs and personal style.
By following these tips, you’ll be well-equipped to read and interpret floor plan dimensions effectively. Whether you’re designing a new home, renovating a space, or simply trying to understand an existing floor plan, these guidelines will empower you to make informed decisions and visualize how the space will come to life.
Now that we have covered these important tips, let’s wrap up our discussion on understanding floor plan dimensions.
Conclusion
Understanding floor plan dimensions is essential for effectively visualizing and interpreting architectural designs. By grasping the scale, room dimensions, door and window placements, furniture arrangements, and symbols and abbreviations, you can unlock a wealth of information about the functionality and aesthetics of a space.
Remember to pay attention to the scale, as it determines the relationship between the measurements on the plan and the actual size of the space. This allows you to accurately interpret dimensions and plan accordingly. Additionally, room dimensions provide insights into the size and layout of individual spaces, while door and window dimensions help determine natural light, ventilation, and furniture placement possibilities.
Understanding symbols and abbreviations is crucial for comprehending the features and utilities represented on the floor plan. Take the time to familiarize yourself with the key or legend to decode these symbols. It’s also important to consider furniture placement, ensuring that furniture fits comfortably and enhances the functionality of each room.
By following important tips like measuring carefully, considering flow and three-dimensional aspects, and consulting with professionals when needed, you can navigate floor plan dimensions with confidence and make informed decisions.
Finally, trust your own intuition and personal style when interpreting floor plan dimensions. The goal is to create a space that aligns with your needs and preferences.
Now armed with the knowledge and understanding gained from this article, you are well-prepared to read and interpret floor plan dimensions like a seasoned pro. So go ahead and confidently plan your dream space or effectively communicate your needs to architects and designers, knowing that you have a strong foundation in understanding floor plan dimensions.
Frequently Asked Questions about How To Read A Floor Plan Dimensions
Was this page helpful?
At Storables.com, we guarantee accurate and reliable information. Our content, validated by Expert Board Contributors, is crafted following stringent Editorial Policies. We're committed to providing you with well-researched, expert-backed insights for all your informational needs.
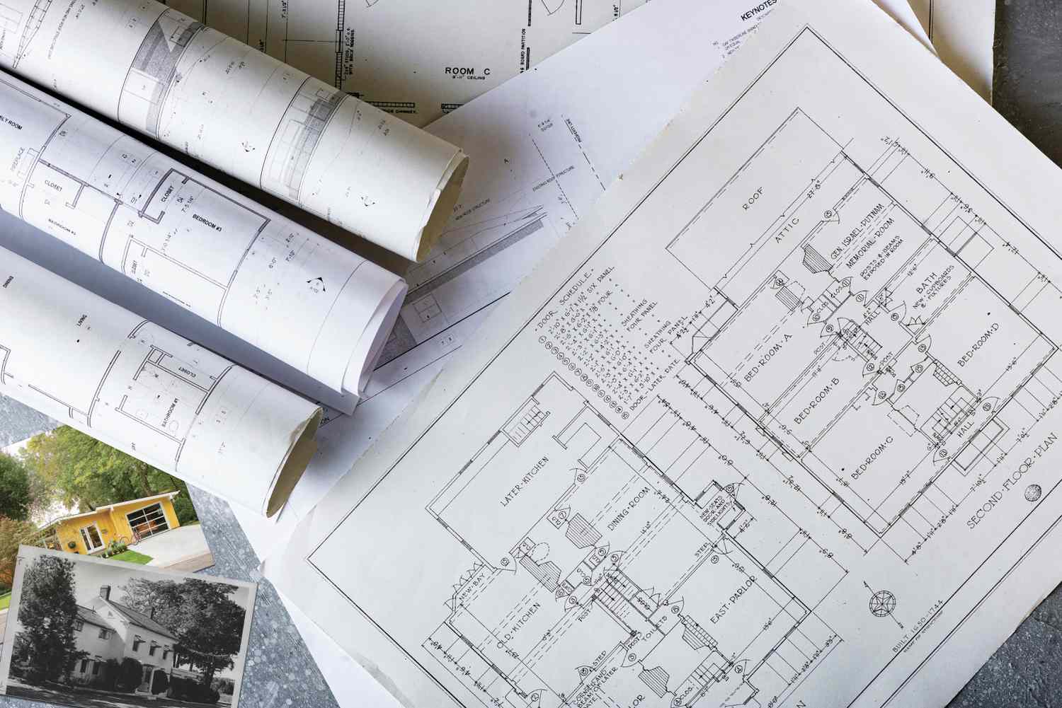


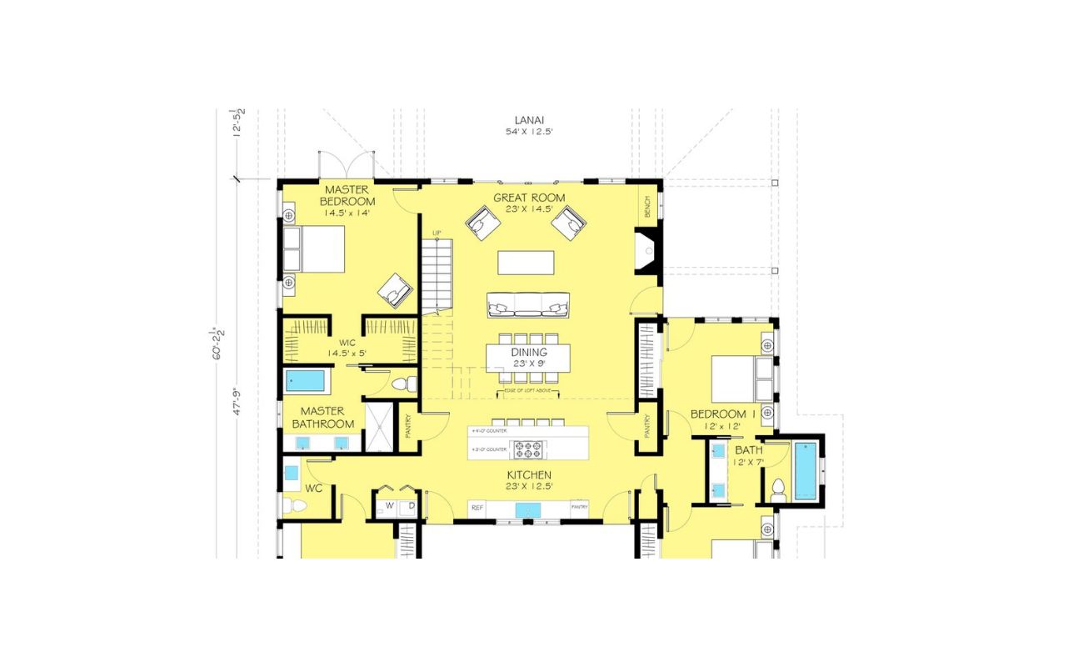
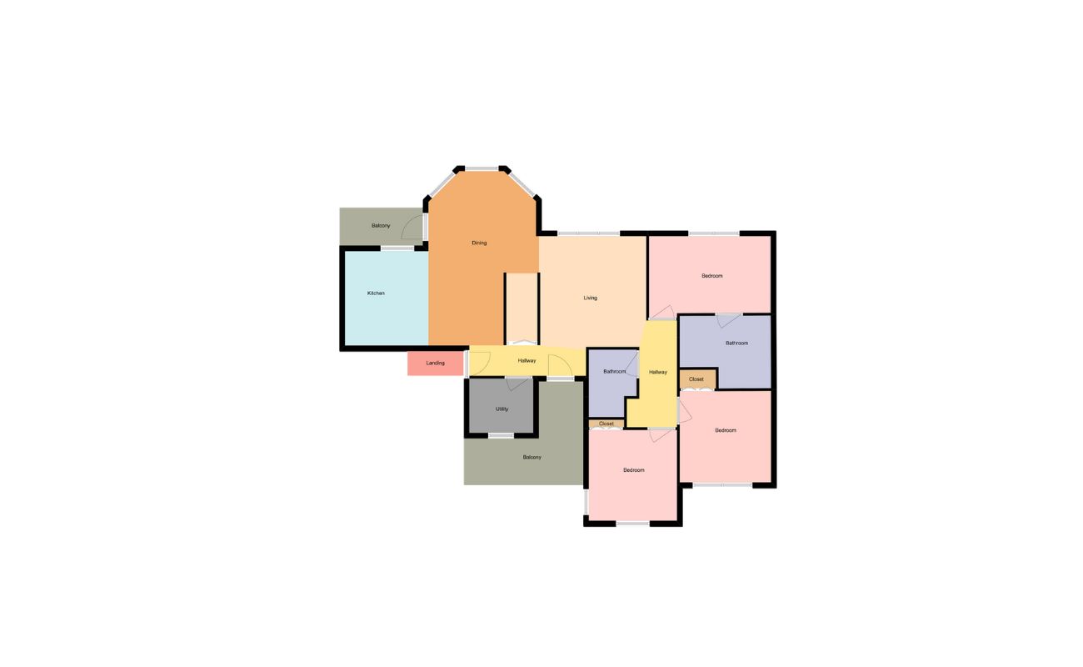

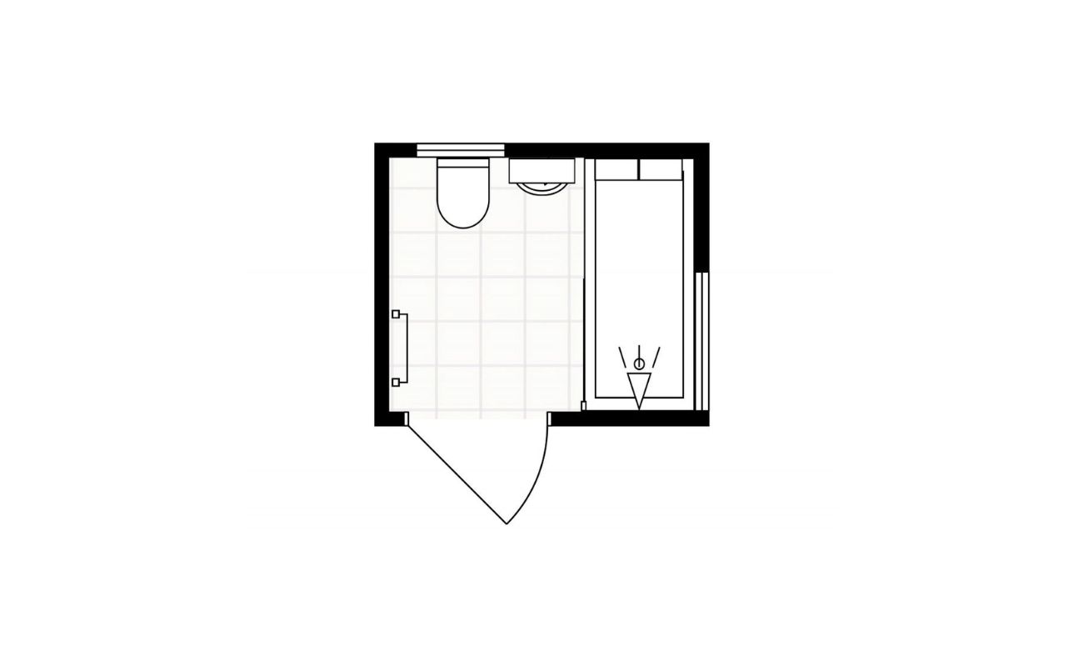

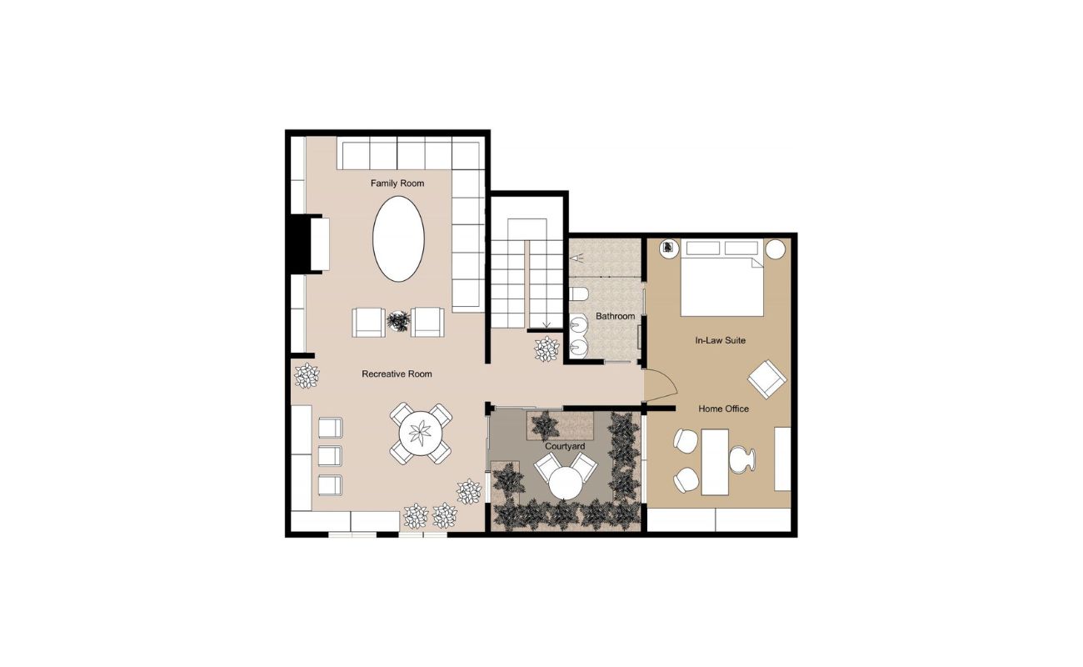
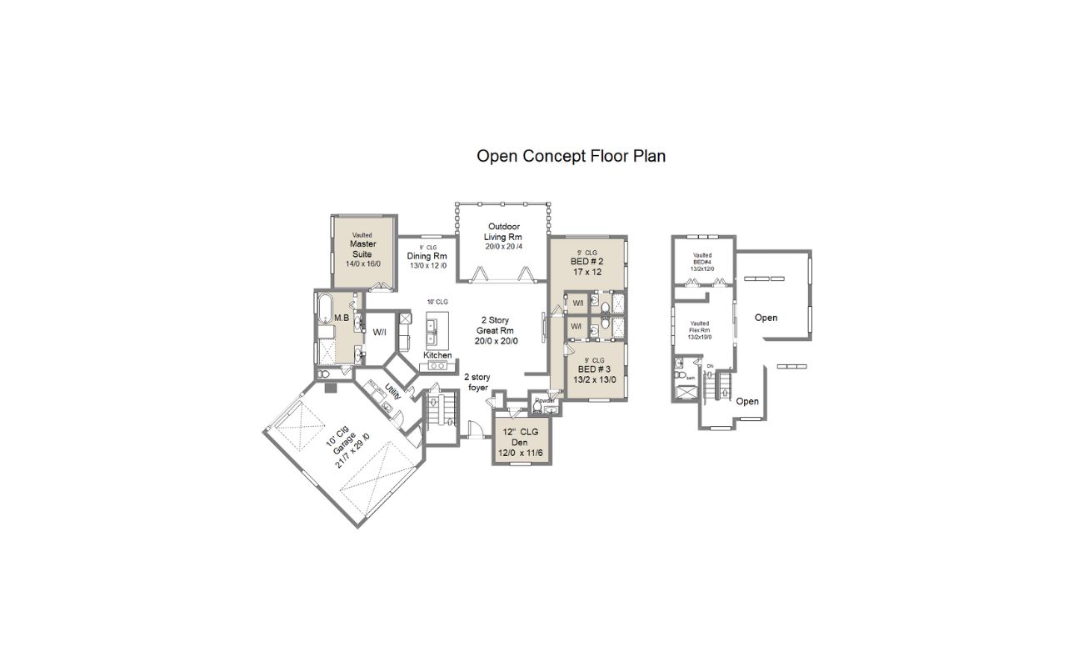
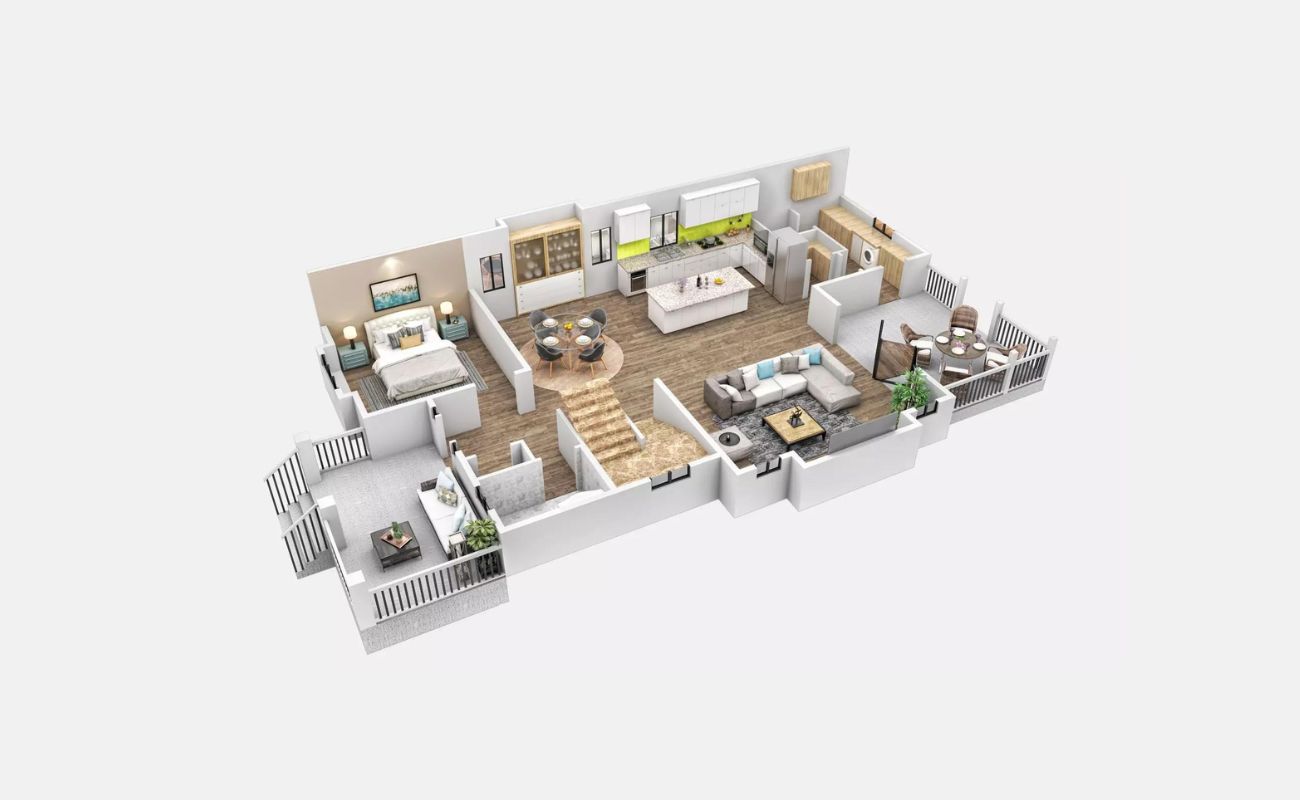
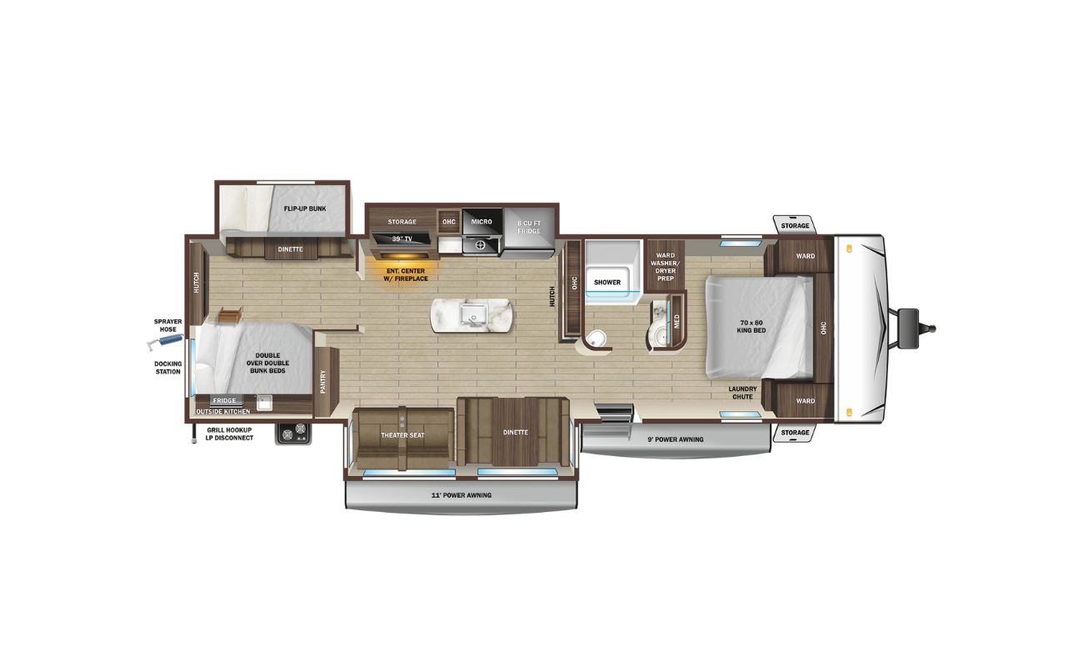
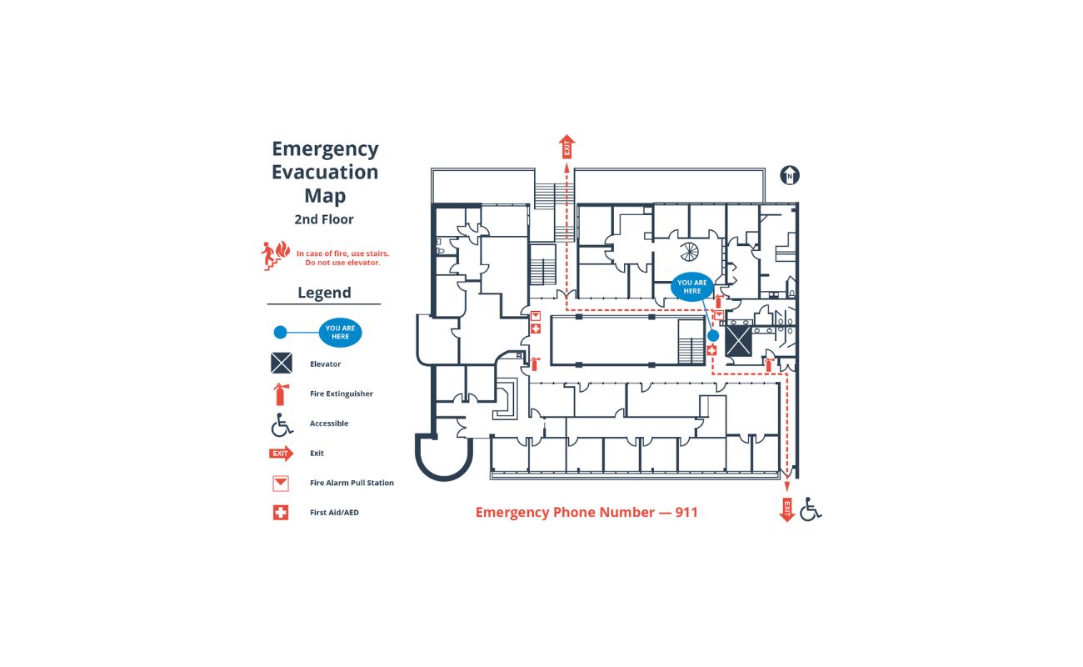
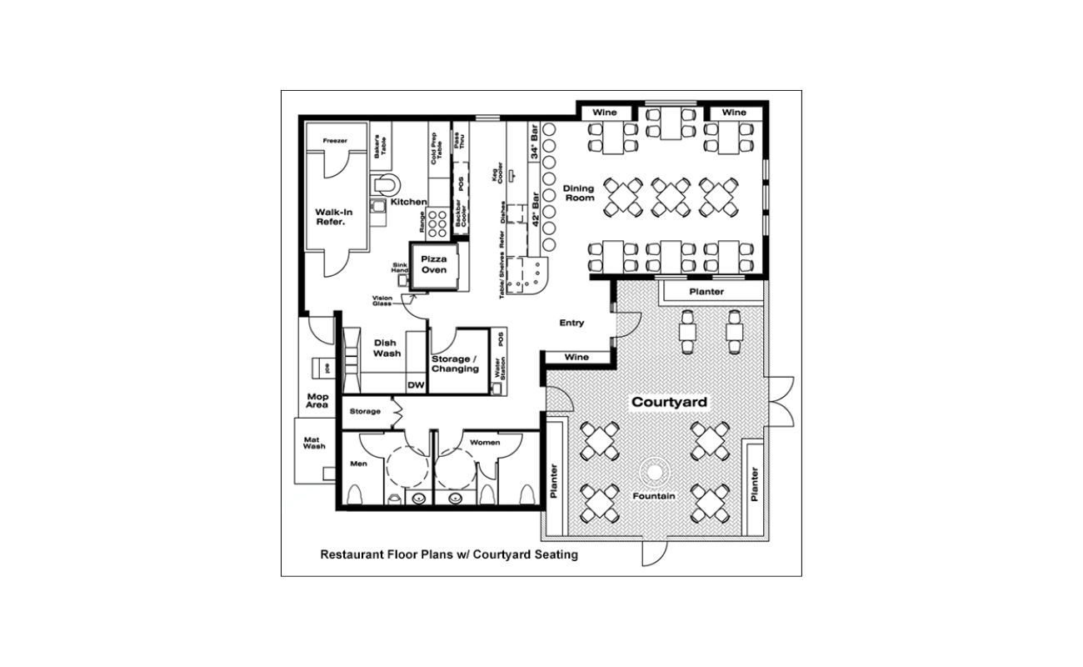

0 thoughts on “How To Read A Floor Plan Dimensions”