Home>Interior Design>How Deep Should A Closet Be?
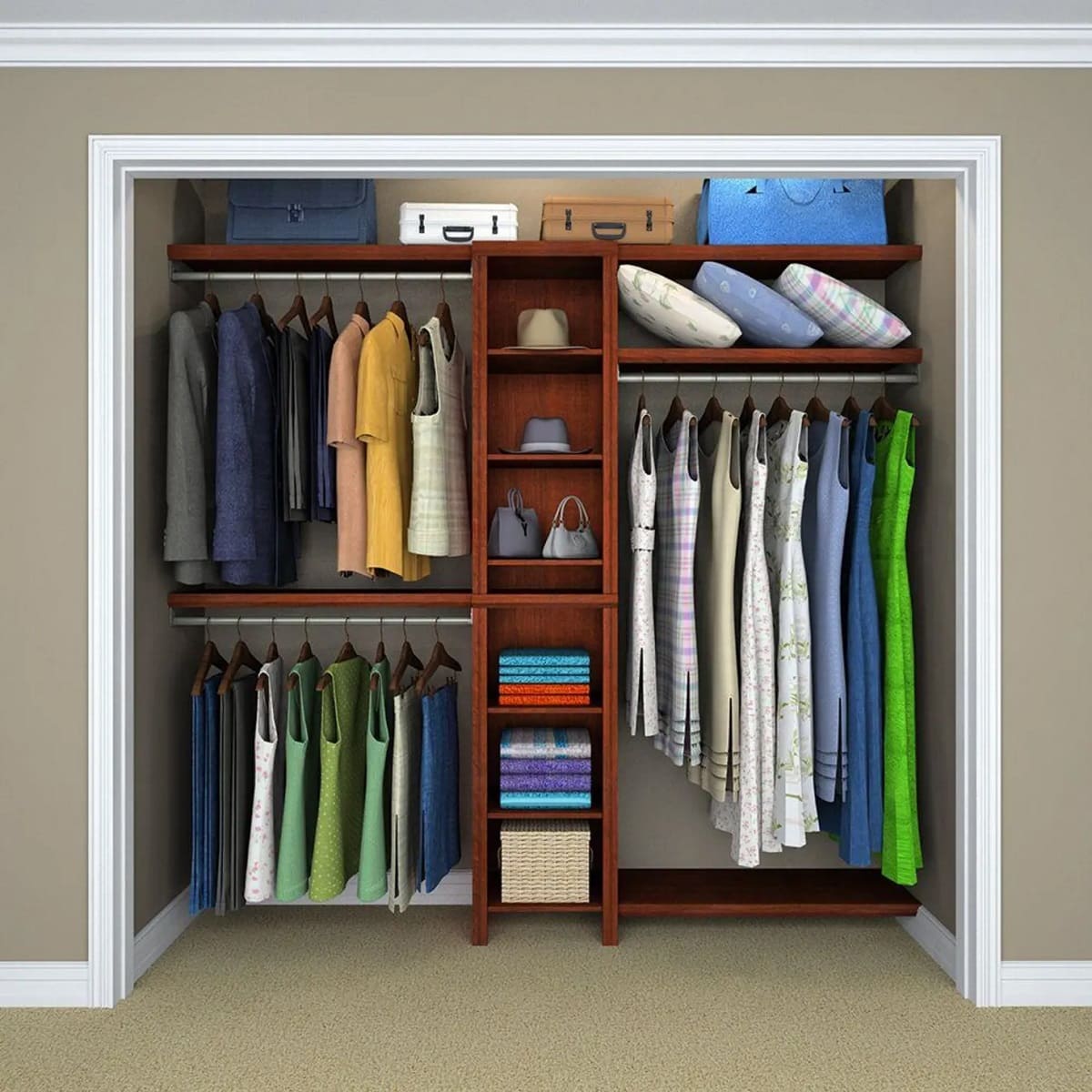

Interior Design
How Deep Should A Closet Be?
Modified: August 23, 2024
Discover the ideal depth for your closet with our expert interior design tips. Maximize space and create efficient storage solutions for your wardrobe.
(Many of the links in this article redirect to a specific reviewed product. Your purchase of these products through affiliate links helps to generate commission for Storables.com, at no extra cost. Learn more)
Introduction
When it comes to designing closets, one of the most important considerations is determining the ideal depth. The depth of a closet can greatly impact its functionality and the amount of storage it can provide. Whether you are renovating an existing closet or planning a new one, it is crucial to understand the factors that should be taken into account when deciding how deep your closet should be.
In this article, we will explore the various factors to consider as well as the standard and recommended depths for different types of closets. Whether you are looking to create a spacious walk-in closet, optimize storage in a reach-in closet, organize your linens and towels in a linen closet, or stock your food supplies in a pantry closet, we’ve got you covered. So, let’s dive deep into the world of closet design!
Key Takeaways:
- The ideal depth of a closet depends on factors such as available space, functionality, and user ergonomics. Customizable closets offer flexibility to tailor the depth and layout to individual storage needs.
- Standard depths provide a starting point, but it’s crucial to consider specific storage requirements and available space when determining the depth of a closet. Walk-in, reach-in, linen, and pantry closets each have recommended depths tailored to their respective functions.
Read more: How To Organize A Deep Closet
Factors to Consider
Before determining the depth of your closet, there are several important factors to consider:
- Available space: The first thing you need to assess is the available space for your closet. Measure the dimensions of the area where you plan to install the closet, taking into account any architectural constraints such as walls, doors, or windows. This will give you a clear idea of how much depth you have to work with.
- Functionality: Consider the purpose and functionality of the closet. Are you designing a walk-in closet for clothes and accessories, a reach-in closet for everyday items, a linen closet for towels and bedding, or a pantry closet for storing food supplies? The intended use of the closet will influence the depth you choose.
- Storage needs: Evaluate your storage needs based on the items you plan to store in the closet. Take an inventory of your belongings and consider their dimensions and how they will be arranged. This will help you determine the ideal depth to accommodate your storage requirements.
- Accessibility: Accessibility is an important factor to consider, especially for closets used on a daily basis. Deep closets may require additional lighting or accessories, such as pull-out shelves or sliding trays, to ensure easy access and visibility of items stored in the back.
- User ergonomics: Consider who will be using the closet and their ergonomic needs. For example, if you are designing a closet for a wheelchair user, you may need to allow for wider pathways and lower hanging rods. Take into account the height and reach of the primary users to ensure the closet is comfortable and functional.
- Style and aesthetics: The depth of the closet can also be influenced by the overall style and aesthetics you want to achieve. Deeper closets can create a more luxurious and spacious feel, while shallower closets can maximize space in small rooms.
By carefully considering these factors, you can determine the ideal depth for your closet that matches your space, storage needs, and design preferences.
Standard Depth for Closets
While there is no one-size-fits-all answer to the ideal depth for a closet, there are some standard measurements that can serve as a starting point. These standard depths are based on industry guidelines and common practices:
- Walk-in Closets: For walk-in closets, the standard depth generally ranges from 6 to 8 feet (72 to 96 inches). This depth allows for ample storage space and the ability to include various organizational features, such as shelves, drawers, and hanging rods.
- Reach-in Closets: Reach-in closets, which are typically found in bedrooms or hallways, have standard depths ranging from 2 to 2.5 feet (24 to 30 inches). This compact depth is designed to optimize space while still providing enough room to hang clothes and store folded items.
- Linen Closets: Linen closets, used primarily for storing towels, bedding, and other linens, generally have a standard depth of 1.5 to 2 feet (18 to 24 inches). This shallow depth allows for easy access and organization of linens without taking up too much space.
- Pantry Closets: Pantry closets, used for storing food items, typically have a standard depth of 1 to 1.5 feet (12 to 18 inches). This narrow depth is designed to maximize storage space while keeping items within easy reach.
It is important to note that these standard depths are just guidelines and can be adjusted based on your specific needs and available space. Customizing the depth of your closet can help you achieve the perfect balance between functionality and efficiency.
Recommended Depths for Different Types of Closets
While standard depths provide a good starting point, it’s essential to consider your specific storage requirements when determining the depth of your closet. Here are some recommended depths for different types of closets:
- Walk-in Closets: Depending on the size and layout of your walk-in closet, you may want to consider a minimum depth of 6 feet (72 inches) to allow for comfortable movement and easy access to items. However, if you have enough space available, increasing the depth to 8 feet (96 inches) or even more can provide additional storage capacity and create a more spacious environment.
- Reach-in Closets: For reach-in closets, a depth of 2 to 2.5 feet (24 to 30 inches) is recommended. This depth allows for easy organization of clothes and accessories while maximizing space efficiency. Consider incorporating adjustable shelving and hanging rods to make the most of the available space.
- Linen Closets: Linen closets typically have a recommended depth of 1.5 to 2 feet (18 to 24 inches). This depth allows for neatly folded towels, bedding, and other linens. Consider installing adjustable shelves to accommodate different sizes of linens.
- Pantry Closets: Pantry closets should ideally have a depth of 1 to 1.5 feet (12 to 18 inches). This depth allows for easy access and visibility of food items. Consider incorporating adjustable shelves and pull-out drawers to maximize the storage potential.
Remember that these recommended depths are general guidelines and can be modified based on your specific storage needs and available space. It’s crucial to carefully analyze your belongings and layout options to create a closet that suits your requirements.
Walk-in Closets
Walk-in closets are a dream feature of many homeowners. They provide ample storage space and can be customized to suit individual needs. When it comes to determining the depth of a walk-in closet, several factors come into play.
The recommended minimum depth for a walk-in closet is around 6 feet (72 inches) to allow for comfortable movement and organization. However, if you have a larger space available, opting for a depth of 8 feet (96 inches) or more can offer even more storage capacity and create a luxurious feel.
When designing a walk-in closet, consider how you plan to utilize the space. Incorporating a mix of hanging rods, shelves, drawers, and accessories like shoe racks or jewelry organizers can help maximize storage efficiency. A deeper closet allows for the inclusion of additional features such as an island or seating area.
Lighting is an essential consideration for walk-in closets, particularly for areas toward the back. Installing overhead lighting fixtures or LED strip lights can ensure proper visibility of clothing and accessories. Consider adding task lighting in specific areas, such as by a dressing mirror or jewelry storage.
If you have a walk-in closet shared between multiple users, keeping each person’s storage needs in mind is crucial. Incorporating adjustable shelves, dual hanging rods, or separate sections for each individual can help maintain organization and streamline access to personal items.
Remember that the dimensions of your walk-in closet should be proportionate to the overall size of your bedroom or dressing area. A well-designed walk-in closet should not feel cramped or overcrowded; it should provide a sense of luxury and spaciousness.
Ultimately, the depth of a walk-in closet will depend on the available space and your personal preferences and storage needs. Taking the time to plan and design the closet layout can result in a functional and visually appealing space that enhances your daily routine.
A standard closet depth is 24 inches, but for hanging clothes, it should be at least 28 inches deep. If you want to store bulky items, consider a depth of 30 inches or more.
Read more: How Deep Should A Wardrobe Be
Reach-in Closets
Reach-in closets are commonly found in bedrooms or hallway areas and are designed to optimize space while providing adequate storage for everyday items. The depth of a reach-in closet is an important consideration to ensure efficient organization and easy access to clothing and accessories.
The recommended depth for a reach-in closet is typically around 2 to 2.5 feet (24 to 30 inches). This depth allows for sufficient hanging space for clothes and accommodates folded items on shelves or in drawers. It also ensures that the closet doesn’t protrude too far into the room, making it easier to navigate around the space.
When planning the layout of a reach-in closet, consider utilizing adjustable shelving and hanging rods. This allows for flexibility in arranging different types of clothing items, such as long dresses or coats, as well as shorter items like shirts or skirts. Accessory organizers, such as hooks or pull-out trays, can help maximize the use of space.
It’s important to make the most of vertical space in a reach-in closet. Consider installing double hanging rods to effectively double the amount of hanging space. Utilize the upper levels for less frequently used items or off-season clothing, and keep frequently accessed items at eye level.
Lighting is key in reach-in closets to ensure visibility. If natural light is limited, consider adding overhead lighting fixtures or LED strip lights. Motion sensor lights or closet-specific lighting systems can provide convenience and visibility when accessing the closet’s contents.
Additional space-saving solutions for reach-in closets include utilizing the back of the closet door for storage, such as installing hooks or a hanging shoe rack. Slim hangers and cascading hangers can also help maximize the use of space and keep clothes organized.
When designing a reach-in closet, it’s important to consider the specific needs of the individual using the space. Tailor the shelving heights, hanging rod placements, and accessories to accommodate their clothing preferences and storage requirements.
By optimizing the depth and layout of a reach-in closet, you can create a functional and organized storage area, even in smaller spaces. With careful planning and thoughtful utilization of available space, a reach-in closet can become a practical and stylish addition to any room.
Linen Closets
Linen closets are designed to store towels, bedding, and other linens, keeping them organized and easily accessible. When determining the depth of a linen closet, it’s important to consider the dimensions of the items you plan to store as well as the available space you have.
The recommended depth for a linen closet typically ranges from 1.5 to 2 feet (18 to 24 inches). This shallow depth allows for the folding and stacking of linens without taking up excessive space in your home.
When organizing a linen closet, consider incorporating adjustable shelves. This allows you to customize the spacing between shelves to accommodate different sizes of towels, bedding sets, and other linens. It also provides the flexibility to reconfigure the shelves as your storage needs change over time.
Take advantage of vertical space in your linen closet by using organizational tools like clear bins or baskets to neatly store smaller items like washcloths or extra pillowcases. Utilize the top shelf for storing bulkier items such as comforters or seasonal linens that are not frequently accessed.
Consider labeling the shelves or using different colored bins to help quickly identify and access specific linens. This can save time when you’re searching for a particular set of sheets or a specific towel.
Lighting is an important aspect of a linen closet, especially if it’s located in a hallway or area with limited natural light. Consider installing motion sensor lights or LED strip lights inside the closet to illuminate the space when you open the door.
Keep in mind that linens can take up a surprising amount of space, so periodically declutter your linen closet to remove any items that are no longer in use or in good condition. This will free up space and help maintain an organized and functional storage area.
By considering the dimensions of your linens and incorporating adjustable shelves, proper lighting, and thoughtful organization, you can create a linen closet that efficiently stores and preserves your towels, bedding, and other linens.
Pantry Closets
Pantry closets are dedicated spaces for storing food items, ingredients, and kitchen supplies. Determining the depth of a pantry closet is essential to ensure efficient organization and easy access to your culinary essentials.
The recommended depth for a pantry closet typically ranges from 1 to 1.5 feet (12 to 18 inches). This narrow depth allows for easy visibility of items and ensures that everything remains within reach. It also helps prevent items from getting lost or forgotten in the back of the pantry.
When designing the layout of a pantry closet, consider incorporating adjustable shelves to accommodate different sizes of food containers and kitchen supplies. This flexibility allows you to customize the spaces between shelves based on your specific storage needs.
Utilize vertical space in your pantry closet by installing additional shelves or using stackable storage containers. This ensures efficient use of space while keeping similar items grouped together. Remember to label items and shelves to easily identify and locate ingredients when cooking or baking.
Consider incorporating pull-out drawers or sliding trays into your pantry closet design. These can help improve accessibility, allowing you to easily reach items stored at the back. They are especially useful for storing smaller items like spices or condiment bottles.
Lighting is crucial in pantry closets, as it allows you to see the contents clearly. Ensure that the pantry is well-lit, either with overhead lighting fixtures or LED strip lights. This will facilitate easy selection and organization of items, even in dimly lit areas of the kitchen.
Regularly assess and organize the contents of your pantry closet to ensure that expired items are discarded and that commonly used items are readily available. This will help prevent overcrowding and keep your pantry functional and efficient.
By optimizing the depth, utilizing adjustable shelves and storage solutions, incorporating proper lighting, and maintaining an organized system, you can create a pantry closet that enhances your cooking experience and streamline your access to ingredients and supplies.
Customizable Closets
Customizable closets offer the ultimate flexibility in designing a storage space that perfectly matches your needs and preferences. These closets can be tailored to accommodate various items, utilize unique layouts, and optimize space efficiency.
With customizable closets, the depth can vary depending on the specific requirements of the user and the available space. This allows for customization to suit individual storage needs, whether it’s for clothes, accessories, linens, or a combination of items.
When designing a customizable closet, it’s important to consider the specific items you plan to store and their dimensions. Measure your clothes, shoes, handbags, or other belongings to determine the appropriate depth needed to comfortably accommodate them.
Customizable closets often incorporate a mix of hanging rods, shelves, drawers, and specialized storage accessories. This allows you to create a personalized system that optimizes storage and organization for your specific items.
Consider your storage preferences when designing a customizable closet. If you prefer to hang most of your clothes, incorporate more hanging rods and allocate a greater depth for them. If you have a collection of shoes or handbags, include adjustable shelving or specialized compartments to accommodate them.
Lighting is crucial in customizable closets to ensure visibility of your items. Incorporate appropriate lighting fixtures, such as overhead lights, LED strip lights, or task lighting, to illuminate different sections of the closet. This makes it easier to find and access what you need.
Another advantage of customizable closets is the ability to incorporate unique features that enhance functionality and convenience. This can include pull-out mirrors, vanity areas, integrated charging stations, or even a seating area for dressing and trying on outfits.
When planning a customizable closet, consult with a professional designer or utilize online tools and software that allow you to visualize and experiment with different configurations. This ensures that you make the most of the available space and create a closet that not only meets your needs but reflects your personal style.
By embracing the versatility of customizable closets, you can design a storage space that caters to your specific lifestyle, storage requirements, and aesthetic preferences. Whether you have a small nook or a spacious room, a customizable closet can transform your storage experience.
Read more: How Deep Should A Gravel Driveway Be
Conclusion
Designing the perfect closet involves careful consideration of the depth to ensure optimal functionality and storage capacity. Whether you’re creating a walk-in closet, a reach-in closet, a linen closet, or a pantry closet, understanding the factors that go into determining the depth is crucial.
Standard depths provide a starting point, but it’s important to tailor the depth to your specific needs and available space. Factors such as functionality, storage needs, accessibility, and user ergonomics should all be taken into account.
Walk-in closets offer ample storage space, and a depth of 6 to 8 feet is typically recommended. The inclusion of features like adjustable shelving, lighting, and customized organizers can make it a luxurious and organized space.
Reach-in closets, on the other hand, are designed to optimize space while providing easy access to everyday items. The recommended depth ranges from 2 to 2.5 feet, with adjustable shelves and vertical organization playing key roles in efficient storage.
Linen closets should have a depth of 1.5 to 2 feet, allowing for neatly folded towels, bedding, and other linens. Incorporating adjustable shelves and using vertical space can help maximize storage efficiency.
Pantry closets typically have a narrower depth of 1 to 1.5 feet, allowing for easy access to food items and ingredients. Adjustable shelves, pull-out drawers, and proper lighting are essential to create an organized and functional pantry.
Customizable closets offer the ultimate flexibility, allowing you to tailor the depth and layout to suit your specific storage needs. Incorporating the right mix of hanging rods, shelves, and accessories, along with proper lighting, creates a personalized and efficient storage solution.
In conclusion, while standard depths provide guidance, the perfect depth for a closet depends on your individual requirements. By considering factors such as available space, functionality, storage needs, and user ergonomics, you can create a closet that optimizes storage while reflecting your personal style and preferences.
Remember to regularly assess and declutter your closets to maintain an organized and efficient space. With careful planning and consideration, your closets can become streamlined, functional, and visually appealing storage areas in your home.
Now that you've got a handle on the perfect closet depth, why stop there? Efficient wardrobe management doesn't end with dimensions. For those who value a neat and tidy space, mastering the art of folding shirts can transform your closet experience. Our upcoming article offers practical advice for quick and easy organization. Not only will your clothes look better, but your mornings will run smoother too. Don't miss out on simple solutions that make a big difference in day-to-day life.
Frequently Asked Questions about How Deep Should A Closet Be?
Was this page helpful?
At Storables.com, we guarantee accurate and reliable information. Our content, validated by Expert Board Contributors, is crafted following stringent Editorial Policies. We're committed to providing you with well-researched, expert-backed insights for all your informational needs.



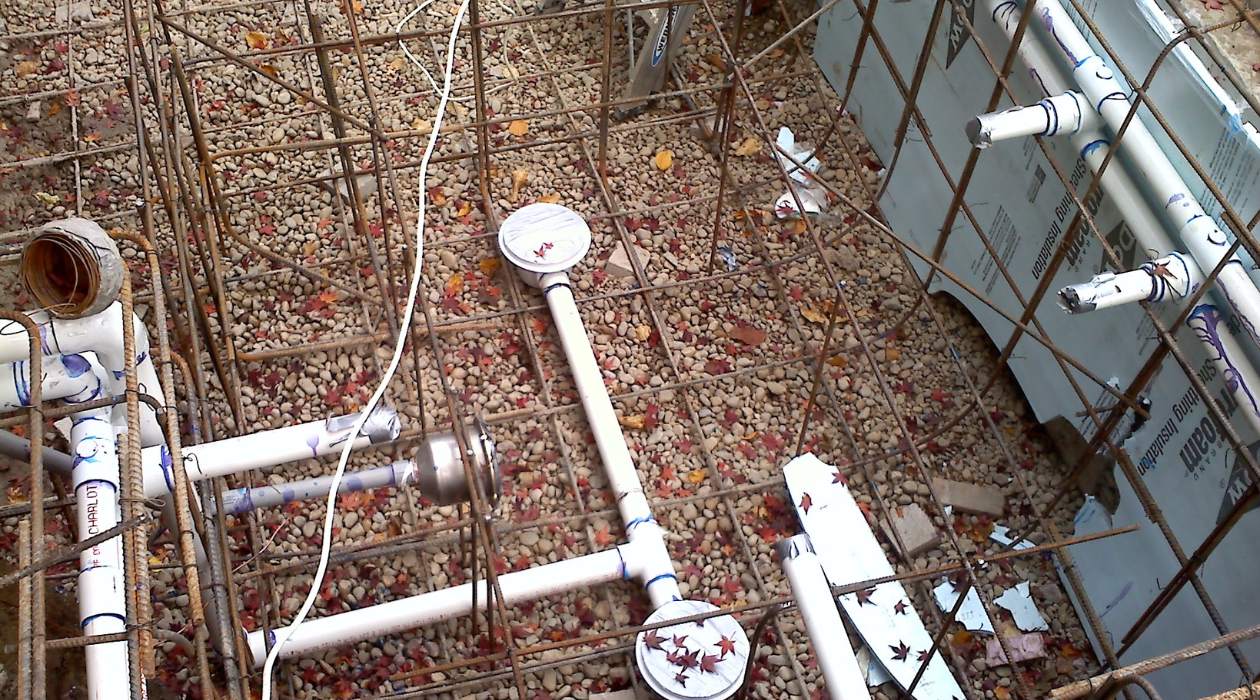
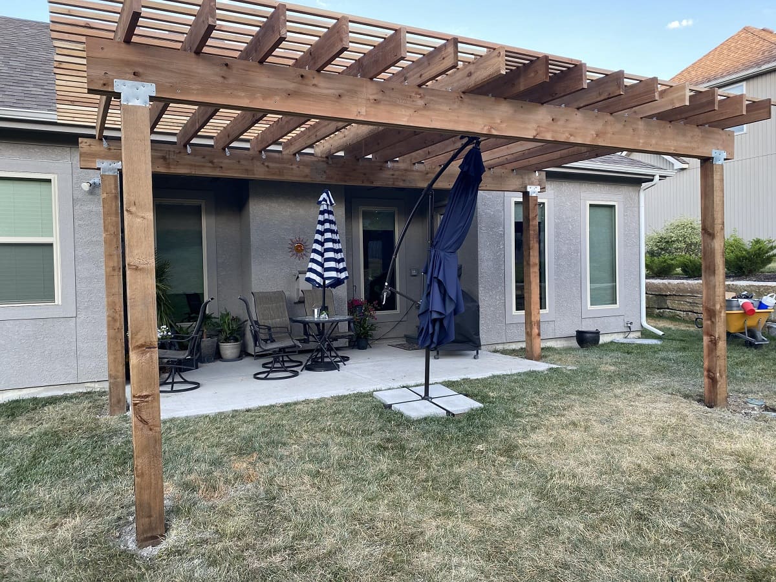
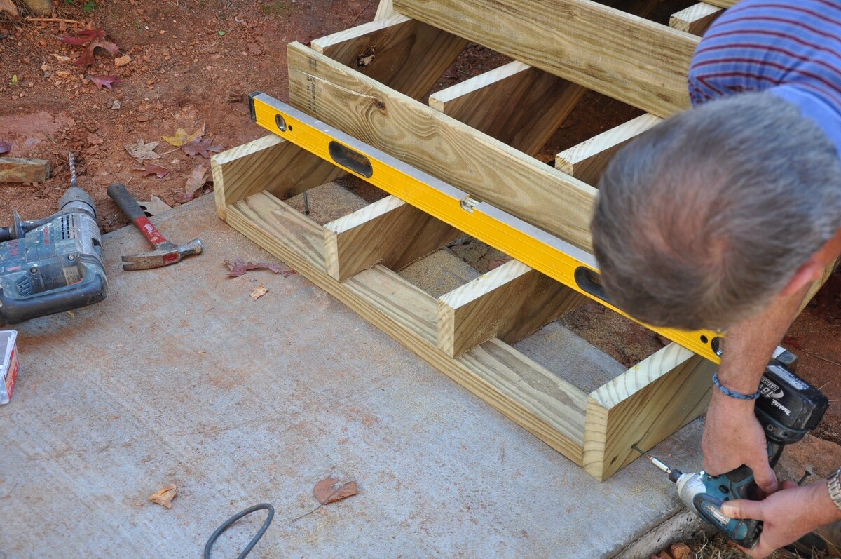
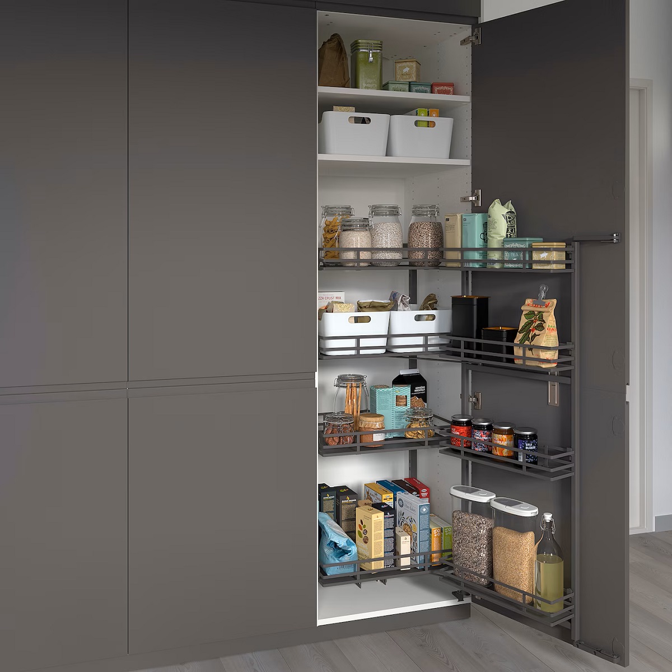
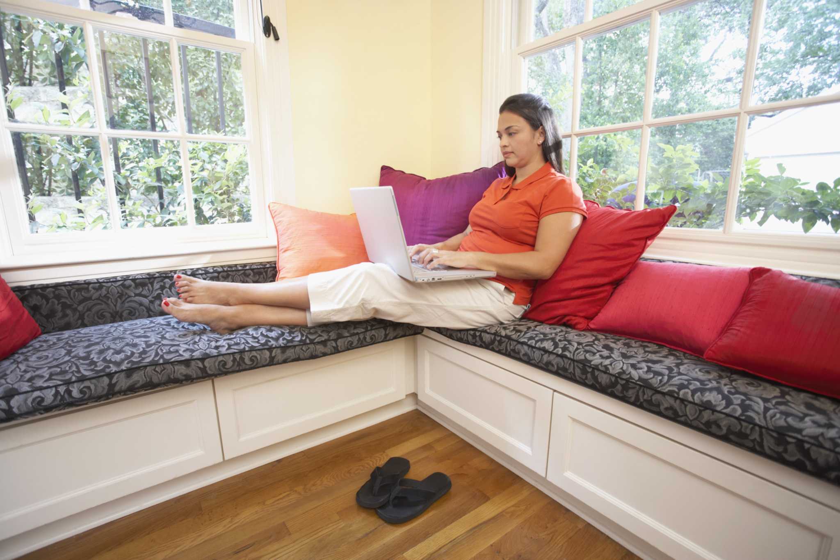
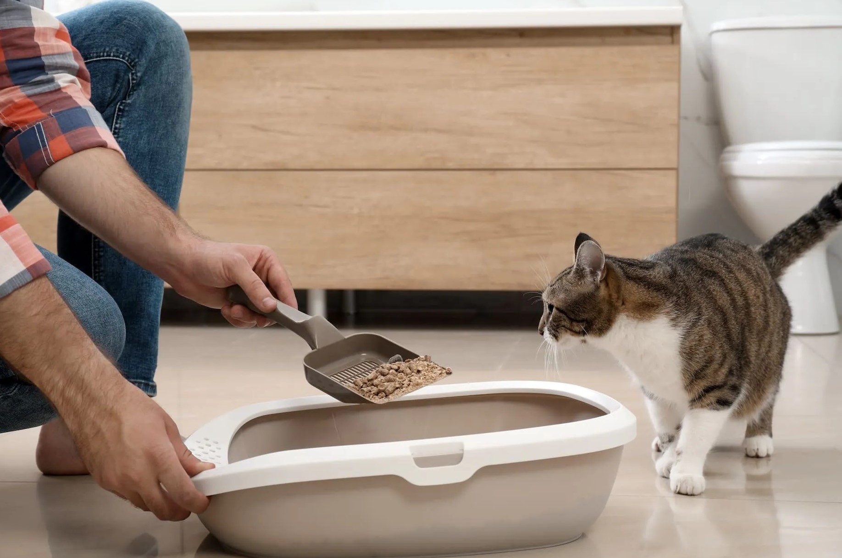
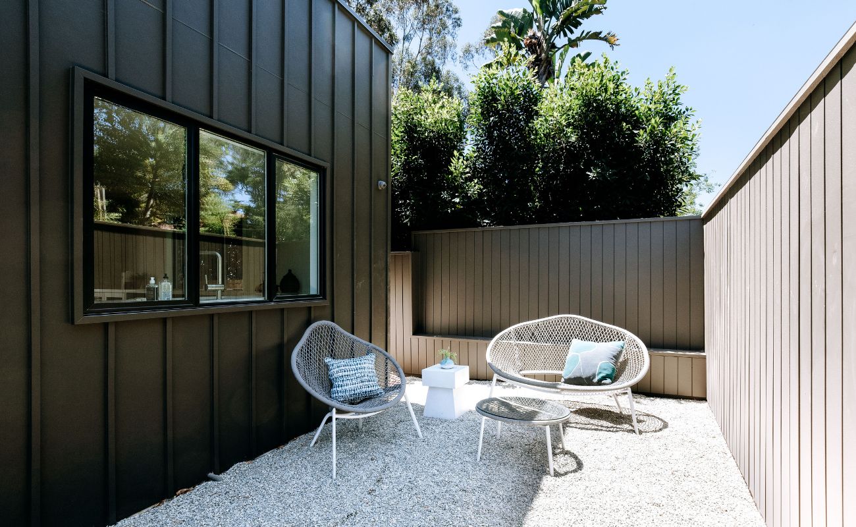
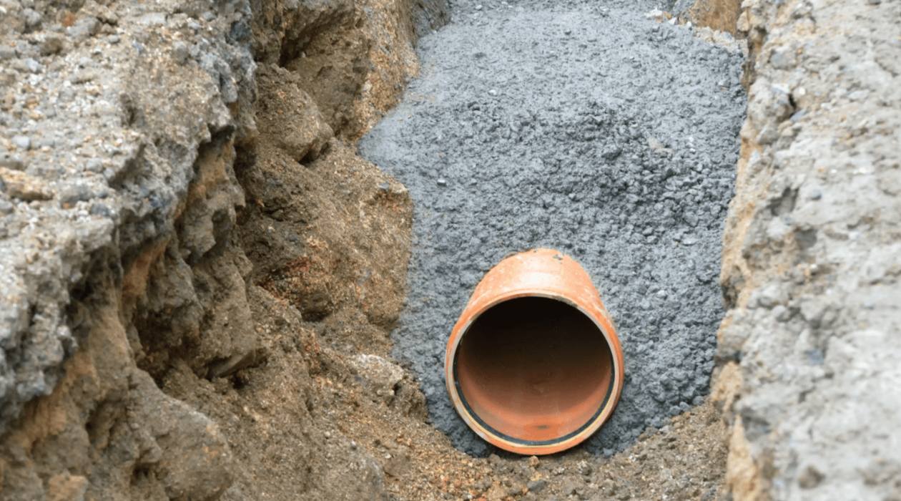
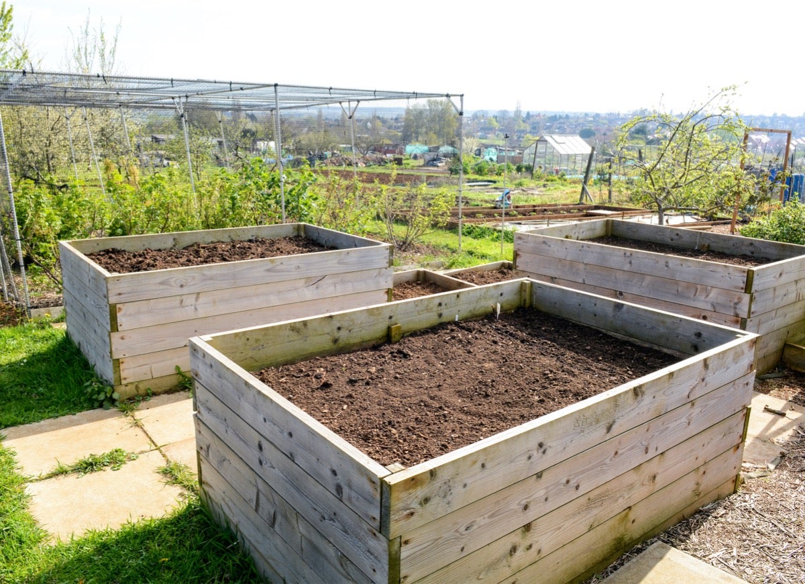


0 thoughts on “How Deep Should A Closet Be?”