Home>Renovation & DIY>DIY Projects & Ideas>DIY Projects: How To Build A House On A Metal Trailer Frame?
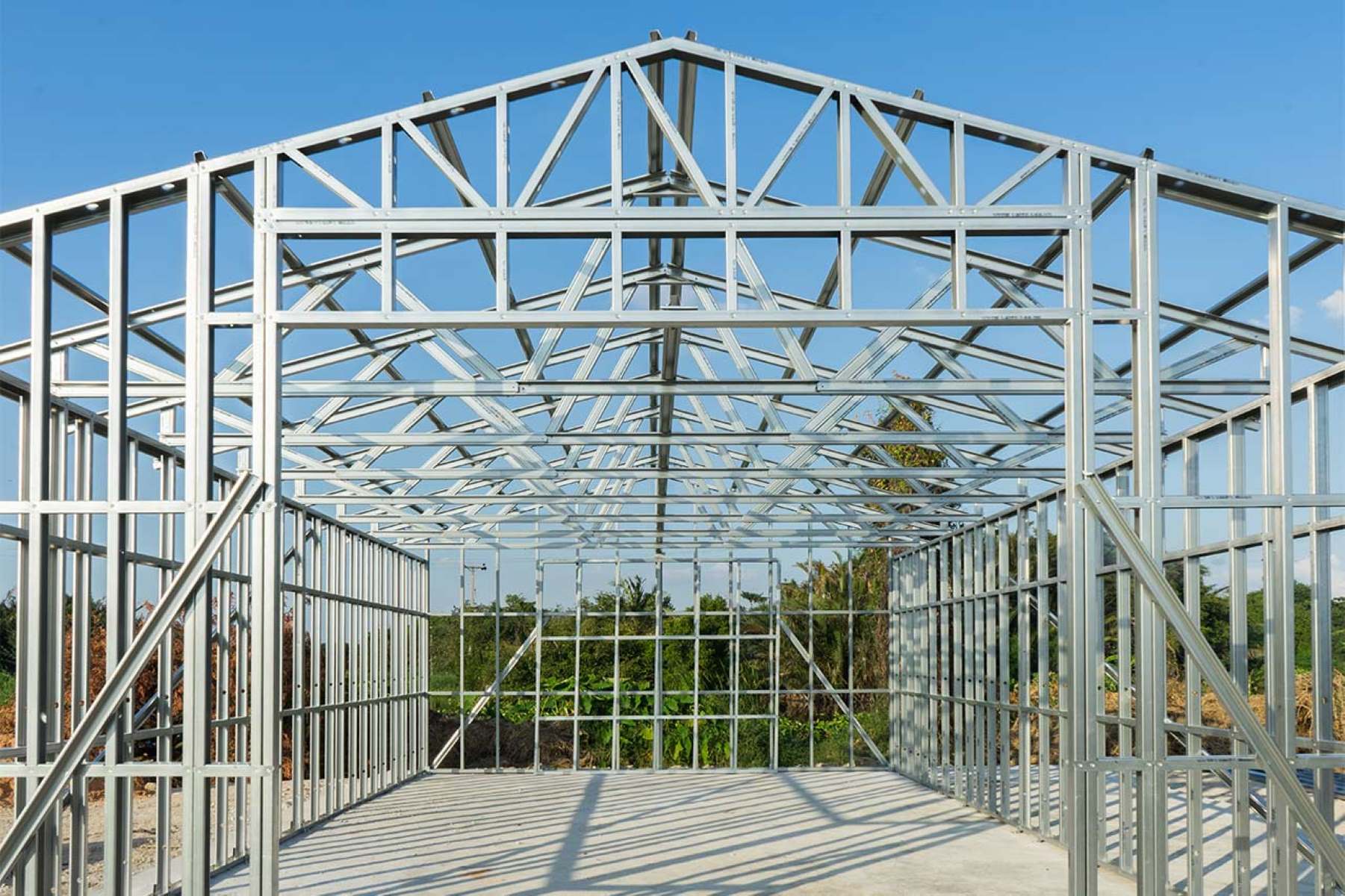

DIY Projects & Ideas
DIY Projects: How To Build A House On A Metal Trailer Frame?
Modified: January 24, 2024
Discover step-by-step DIY projects and ideas for building a house on a metal trailer frame. Get expert tips and inspiration for your next project!
(Many of the links in this article redirect to a specific reviewed product. Your purchase of these products through affiliate links helps to generate commission for Storables.com, at no extra cost. Learn more)
Introduction
Welcome to the world of DIY home construction! Building a house on a metal trailer frame is an exciting and rewarding project that allows you to create a custom living space tailored to your needs and preferences. Whether you’re looking to downsize, live off the grid, or simply enjoy the freedom of a mobile lifestyle, constructing a house on a trailer frame offers versatility and mobility.
Before embarking on this endeavor, it’s essential to understand the intricacies involved in the process. From selecting the right trailer frame to designing and constructing the house, each step requires careful planning and execution. This comprehensive guide will walk you through the essential stages of building a house on a metal trailer frame, providing valuable insights and tips to help you navigate this DIY adventure with confidence.
So, roll up your sleeves, unleash your creativity, and get ready to embark on a remarkable journey of craftsmanship and innovation as we delve into the world of DIY house construction on a metal trailer frame.
Key Takeaways:
- Choosing the right trailer frame is crucial for building a mobile home. Consider size, material quality, legal compliance, maneuverability, and customization potential to ensure a successful and durable end result.
- Building a house on a metal trailer frame involves meticulous planning and execution. From designing the house plans to integrating utilities and finishing the interior and exterior, each step requires creativity and dedication.
Read more: How To Build Exterior Door Framing
Choosing the Right Trailer Frame
When it comes to building a house on a metal trailer frame, selecting the right foundation is paramount. The trailer frame serves as the structural backbone of your mobile home, providing stability and support during transportation and while stationary. Here are key considerations to keep in mind when choosing the right trailer frame:
- Size and Weight Capacity: Assess the size and weight capacity of the trailer frame to ensure it aligns with the dimensions and weight requirements of your intended house design. This includes factoring in the dimensions of the living space, as well as any additional features such as porches or extensions.
- Material Quality: Opt for a high-quality metal trailer frame, such as steel or aluminum, known for its durability and resistance to corrosion. The material should be capable of withstanding various weather conditions and the rigors of transportation.
- Legal Compliance: Familiarize yourself with local and state regulations regarding trailer frames for mobile homes. Ensure that the selected trailer frame meets all legal requirements and safety standards, including proper axle placement and weight distribution.
- Maneuverability: Consider the maneuverability of the trailer frame, especially if you anticipate frequent relocation. A trailer frame with good maneuverability allows for easier navigation on different terrains and through various road conditions.
- Customization Potential: Evaluate the customization potential of the trailer frame. Look for features that facilitate modifications and additions, as this will be crucial when integrating the house structure onto the frame.
By carefully assessing these factors, you can make an informed decision when choosing a trailer frame that aligns with your house construction goals. Remember, the trailer frame forms the foundation of your mobile home, so investing time and consideration into this selection process is essential for a successful and durable end result.
Designing the House Plans
Embarking on the journey of building a house on a metal trailer frame begins with meticulous planning and innovative design. Crafting comprehensive house plans is a pivotal step that sets the stage for the entire construction process. Here’s a guide to help you navigate the intricate process of designing your dream mobile home:
- Space Optimization: Prioritize space optimization by carefully considering the layout of the living areas, storage compartments, and functional spaces. Maximize the utility of every square foot while ensuring a comfortable and practical living environment.
- Structural Integrity: Work with a structural engineer or an experienced builder to ensure that the house plans integrate seamlessly with the chosen trailer frame. The structural integrity of the design is paramount to withstand transportation stresses and provide a safe, stable living space.
- Energy-Efficient Features: Incorporate energy-efficient elements into the house plans, such as solar panels, strategically positioned windows for natural lighting, and insulation to regulate interior temperatures. These features not only reduce environmental impact but also enhance the sustainability of your mobile home.
- Mobility Considerations: Factor in the mobility aspect when designing the house plans. Opt for lightweight construction materials and consider features that enhance aerodynamics and stability during transportation, ensuring that the design complements the mobile nature of the home.
- Personalization and Comfort: Infuse your personal style and comfort preferences into the house plans. Whether it’s a cozy sleeping loft, a spacious kitchen, or a multifunctional living area, tailor the design to reflect your lifestyle and aesthetic preferences.
By meticulously crafting house plans that prioritize functionality, structural integrity, sustainability, and personalization, you can lay the groundwork for a mobile home that seamlessly combines practicality and comfort. This creative process sets the stage for the subsequent stages of construction, guiding the transformation of your vision into a tangible, mobile living space.
Preparing the Trailer Frame
With the house plans in hand, it’s time to prepare the trailer frame for the construction of your mobile home. This crucial phase involves meticulous preparation and modification of the trailer frame to ensure it serves as a solid foundation for the house structure. Here’s a comprehensive guide to preparing the trailer frame for the upcoming construction:
- Structural Inspection: Begin by thoroughly inspecting the trailer frame for any signs of wear, rust, or structural weaknesses. Address any issues promptly and reinforce the frame as needed to guarantee its structural integrity.
- Alignment and Leveling: Ensure that the trailer frame is properly aligned and leveled to provide a stable base for the construction process. Use leveling tools and shims to achieve an even and balanced foundation for the house structure.
- Attachment Points: Identify and mark the attachment points on the trailer frame as per the house plans. This includes marking the locations for anchor bolts, brackets, or welding points where the house structure will be securely fastened to the trailer frame.
- Reinforcement and Modifications: Implement any necessary reinforcements and modifications to the trailer frame to accommodate the specific requirements of the house design. This may involve welding additional support beams, installing anchor points, or modifying the trailer’s suspension system to ensure stability during transportation.
- Protective Treatments: Apply protective treatments to the trailer frame to safeguard it against corrosion, moisture, and environmental elements. This may involve priming and painting the frame or applying rust-resistant coatings to prolong its lifespan and durability.
By meticulously preparing the trailer frame, you establish a sturdy and reliable foundation for the subsequent stages of construction. This phase sets the stage for seamlessly integrating the house structure with the trailer frame, ensuring a harmonious union that embodies both mobility and structural stability.
Building the Foundation
As you embark on the construction of your mobile home, building a solid foundation is paramount to ensure stability, structural integrity, and long-term durability. The foundation serves as the base upon which the entire house structure rests, providing support and safeguarding against shifting and movement. Here’s a comprehensive guide to building a robust foundation for your mobile home:
- Foundation Type: Select a suitable foundation type based on the house design, local building codes, and environmental factors. Common options include concrete slab foundations, pier and beam foundations, or skid foundations, each offering unique advantages and considerations.
- Site Preparation: Prepare the site where the mobile home will be stationed, ensuring proper grading, drainage, and compaction of the ground. Clear any debris, rocks, or vegetation from the area to create a level and stable foundation site.
- Concrete Work: If opting for a concrete foundation, proceed with pouring and leveling the concrete to create a solid and level base for the house structure. Ensure that the dimensions and thickness of the concrete slab align with the specifications outlined in the house plans.
- Pier and Beam Construction: For pier and beam foundations, construct sturdy support piers and install beams to elevate the house structure above the ground. This design allows for ventilation, access to utilities, and flexibility in accommodating uneven terrain.
- Skid Foundation Installation: If utilizing a skid foundation, position and secure the skids onto the prepared site, ensuring they are level and securely anchored to the ground. This type of foundation facilitates mobility and relocation of the mobile home.
By meticulously constructing a reliable foundation, you establish a secure base for the mobile home, laying the groundwork for the subsequent stages of construction. The foundation serves as the anchor that upholds the entire structure, ensuring stability and longevity as your vision of a mobile home begins to take shape.
When building a house on a metal trailer frame, make sure to properly secure the frame to the foundation to ensure stability and safety. Use heavy-duty bolts and anchors to prevent movement during transportation.
Read more: How To Build A Trellis
Constructing the Frame and Walls
As the foundation of your mobile home takes shape, it’s time to transition to the construction of the frame and walls, marking a significant milestone in transforming your vision into a tangible living space. This phase involves the assembly of the structural framework and the enclosure of the living areas, culminating in the emergence of the defining features of your mobile home. Here’s a comprehensive guide to constructing the frame and walls of your mobile dwelling:
- Frame Assembly: Begin by assembling the structural frame of the house, aligning it with the specifications outlined in the house plans. This may involve constructing the floor frame, erecting wall studs, and installing the roof trusses to establish the framework of the living space.
- Wall Enclosure: Once the frame is in place, proceed with enclosing the walls using suitable construction materials such as plywood, oriented strand board (OSB), or structural insulated panels (SIPs). Ensure a secure and weather-resistant enclosure that forms the protective shell of the mobile home.
- Window and Door Installation: Integrate windows and doors into the wall structure, carefully positioning and securing them to provide natural light, ventilation, and access points. Properly sealed and insulated openings contribute to energy efficiency and interior comfort.
- Structural Reinforcement: Implement structural reinforcements as needed, such as bracing the walls and securing load-bearing elements to enhance the overall stability and resilience of the house structure.
- Weatherproofing and Insulation: Apply weatherproofing measures and insulate the walls to regulate interior temperatures, enhance energy efficiency, and protect the interior living spaces from external elements and moisture infiltration.
As the frame and walls of your mobile home take form, you witness the physical manifestation of your creative vision. This transformative phase lays the groundwork for the subsequent stages of construction, bringing you one step closer to realizing your dream of a custom-built, mobile living space.
Installing Utilities
With the structural elements of your mobile home in place, the next crucial step is the installation of utilities to ensure functionality, comfort, and self-sufficiency within the living space. From electrical systems to plumbing and heating, integrating essential utilities is pivotal in creating a fully operational and habitable mobile dwelling. Here’s a comprehensive guide to installing utilities in your mobile home:
- Electrical Wiring: Plan and install the electrical wiring system according to the house plans and local building codes. This includes positioning outlets, light fixtures, and switches, as well as connecting the electrical system to a power source, such as a generator or grid hookup.
- Plumbing Infrastructure: Set up the plumbing infrastructure, including water supply lines, drainage systems, and fixtures such as sinks, showers, and toilets. Ensure proper sealing and waterproofing to prevent leaks and water damage.
- Heating and Cooling: Integrate heating and cooling solutions tailored to the climate and environmental conditions. This may involve installing a compact HVAC system, utilizing space heaters, or incorporating passive heating and cooling techniques to maintain interior comfort.
- Gas and Propane Setup: If applicable, configure the gas or propane system for cooking, heating, or powering appliances. Adhere to safety protocols and regulations when handling gas-related installations.
- Utility Hookups: If your mobile home will be connected to external utility sources, such as water and power hookups at various locations, ensure that the necessary connections and hookups are established in accordance with local regulations.
By meticulously integrating utilities into your mobile home, you create a functional and self-sufficient living environment that caters to your daily needs. This phase marks a significant advancement in the transformation of the structure into a fully operational and comfortable dwelling, bringing you closer to realizing the vision of a mobile home that seamlessly combines mobility with modern conveniences.
Interior Finishing
As the construction of your mobile home nears completion, attention turns to the interior finishing, where the functional spaces are transformed into inviting, personalized living areas. From flooring and cabinetry to lighting and decor, the interior finishing stage allows you to infuse your unique style and preferences into every corner of the mobile dwelling. Here’s a comprehensive guide to the interior finishing of your mobile home:
- Flooring Selection: Choose suitable flooring materials that align with your lifestyle and aesthetic preferences. Options may include hardwood, laminate, vinyl, or eco-friendly alternatives, each offering distinct benefits in terms of durability, maintenance, and visual appeal.
- Cabinetry and Storage: Install functional and space-efficient cabinetry and storage solutions to optimize the use of available space while maintaining a clutter-free environment. Customized storage options can be tailored to accommodate specific needs and spatial constraints.
- Lighting Design: Strategically plan the lighting design to create ambiance, enhance functionality, and highlight architectural features. Incorporate a mix of natural, ambient, and task lighting to achieve a well-lit and inviting interior environment.
- Interior Décor: Personalize the interior space with decor elements that reflect your style and personality. Whether it’s artwork, textiles, or decorative accents, infuse the living areas with touches that evoke comfort and visual interest.
- Appliance Integration: Integrate essential appliances seamlessly into the living spaces, ensuring they complement the overall design and functionality of the interior. This includes kitchen appliances, laundry facilities, and any specialized equipment tailored to your lifestyle.
By meticulously attending to the interior finishing details, you bring the vision of your mobile home to life, creating a personalized and comfortable living space that resonates with your individuality. This transformative phase marks the culmination of your creative endeavor, as the mobile dwelling evolves into a harmonious blend of functionality and aesthetic appeal.
Exterior Finishing
As the construction of your mobile home progresses, the exterior finishing phase presents an opportunity to enhance the visual appeal, durability, and weather resistance of the dwelling. From protective coatings to aesthetic enhancements, exterior finishing plays a pivotal role in creating a mobile home that exudes charm and resilience. Here’s a comprehensive guide to the exterior finishing of your mobile home:
- Weather-Resistant Coatings: Apply weather-resistant coatings, such as exterior paint, sealants, or protective finishes, to shield the structure from moisture, UV exposure, and environmental elements. Choose coatings that offer long-term durability and require minimal maintenance.
- Siding and Cladding: Install durable and visually appealing siding or cladding materials to enhance the exterior aesthetics while providing an additional layer of protection against the elements. Options range from traditional wood siding to modern composite materials designed for longevity and low maintenance.
- Roofing Solutions: Select a reliable and weather-resistant roofing system that complements the overall design of the mobile home. Ensure proper installation and sealing to safeguard the interior from water infiltration and maintain structural integrity.
- Exterior Accents: Incorporate exterior accents such as trim, moldings, and architectural details to add character and visual interest to the facade. Thoughtfully chosen accents can elevate the overall aesthetic appeal of the mobile home.
- Landscaping and Outdoor Spaces: Enhance the surroundings of the mobile home with landscaping elements, outdoor seating areas, and functional spaces that extend the living environment to the outdoors. Consider incorporating low-maintenance greenery and hardscaping features to create a welcoming exterior atmosphere.
By meticulously attending to the exterior finishing details, you elevate the visual impact and resilience of your mobile home, creating an inviting and enduring facade that reflects your personal style and complements the natural surroundings. This transformative phase marks the final touches of your creative endeavor, as the mobile dwelling emerges as a harmonious blend of aesthetic appeal and practicality.
Read more: How To Build A Window Seat
Conclusion
Congratulations on embarking on the remarkable journey of building a house on a metal trailer frame. Throughout the process, you’ve ventured into the realm of creativity, craftsmanship, and innovation, transforming a vision into a tangible and versatile living space. As you conclude this transformative endeavor, it’s essential to reflect on the achievements and the invaluable experiences gained along the way.
Building a mobile home on a metal trailer frame is not merely a construction project; it’s a testament to ingenuity, determination, and the pursuit of a lifestyle that embraces mobility and self-expression. From the initial stages of choosing the right trailer frame to the meticulous detailing of interior and exterior finishing, each phase has been a testament to your dedication and vision.
Throughout this journey, you’ve not only honed your construction skills but also embraced the spirit of sustainable living, functional design, and personalized expression. Your mobile home is a testament to your ability to create a living space that seamlessly combines mobility with modern comfort, reflecting your individuality and aspirations.
As you take the final steps in completing your mobile home, remember that this achievement extends beyond the physical structure. It embodies the spirit of independence, adaptability, and the pursuit of a lifestyle that transcends conventional boundaries. Whether you’re seeking a nomadic existence, a sustainable retreat, or a unique living space, your mobile home stands as a testament to your resourcefulness and creativity.
As you prepare to embark on the next chapter with your completed mobile home, may it serve as a constant source of inspiration and freedom, embodying the spirit of adventure and self-expression. Your journey of building a house on a metal trailer frame has not only resulted in a remarkable dwelling but has also enriched your life with invaluable experiences and the satisfaction of bringing a dream to fruition.
Embrace the mobility, embrace the creativity, and most importantly, embrace the extraordinary lifestyle that your mobile home represents. Your journey has just begun, and the possibilities that lie ahead are as limitless as the horizons you are now free to explore.
Frequently Asked Questions about DIY Projects: How To Build A House On A Metal Trailer Frame?
Was this page helpful?
At Storables.com, we guarantee accurate and reliable information. Our content, validated by Expert Board Contributors, is crafted following stringent Editorial Policies. We're committed to providing you with well-researched, expert-backed insights for all your informational needs.
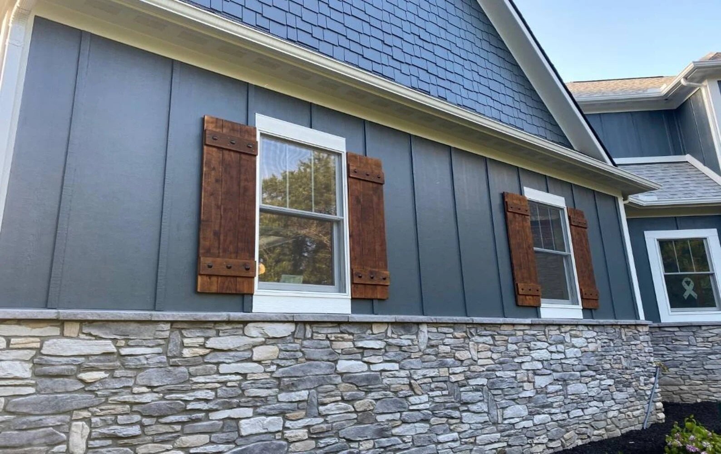
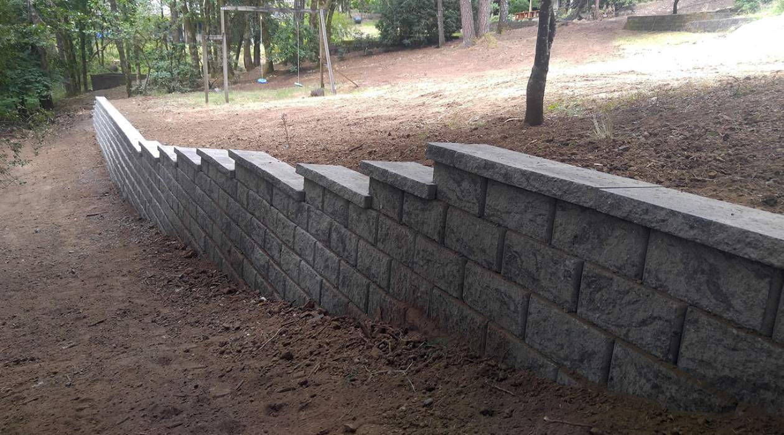
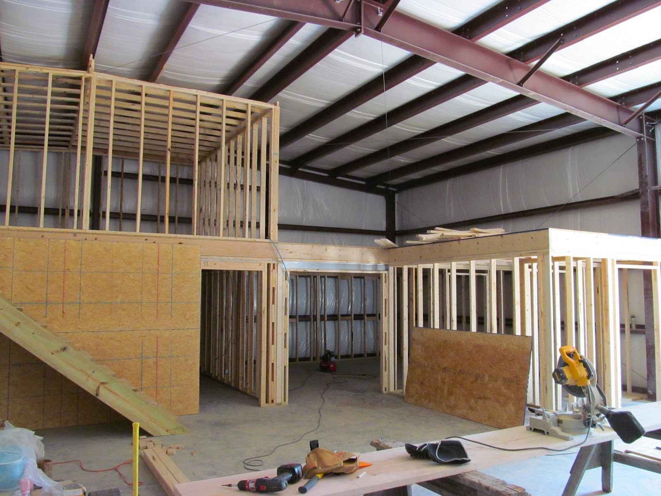
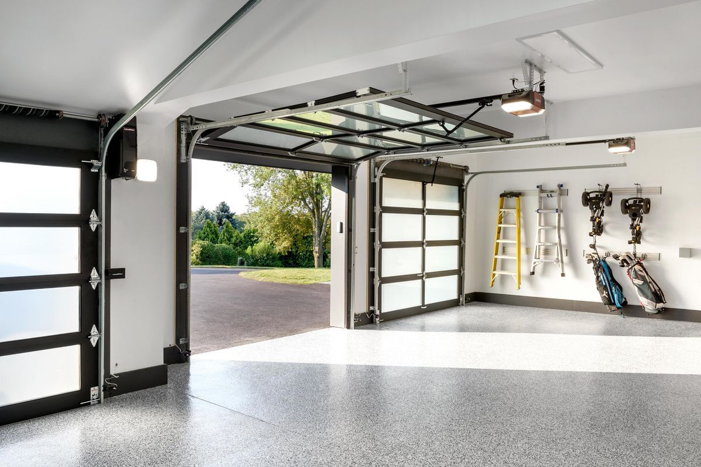
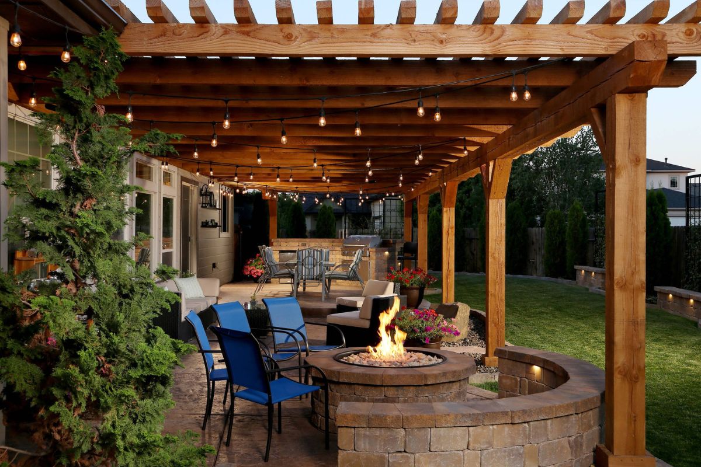
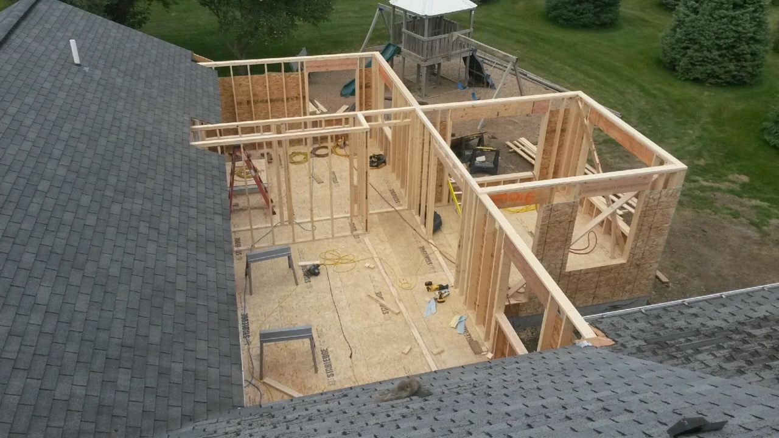
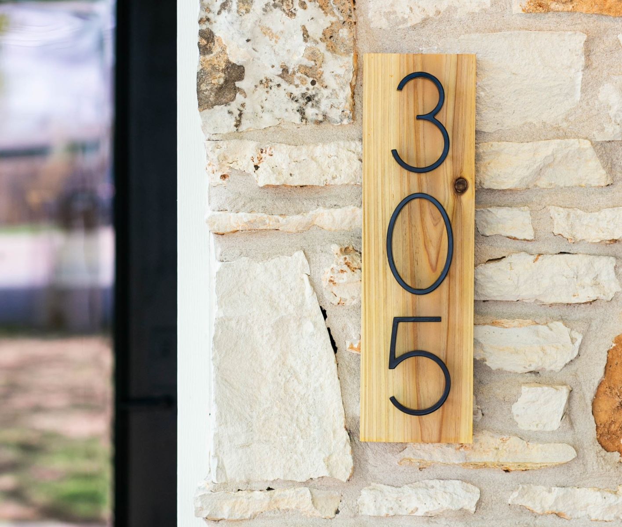
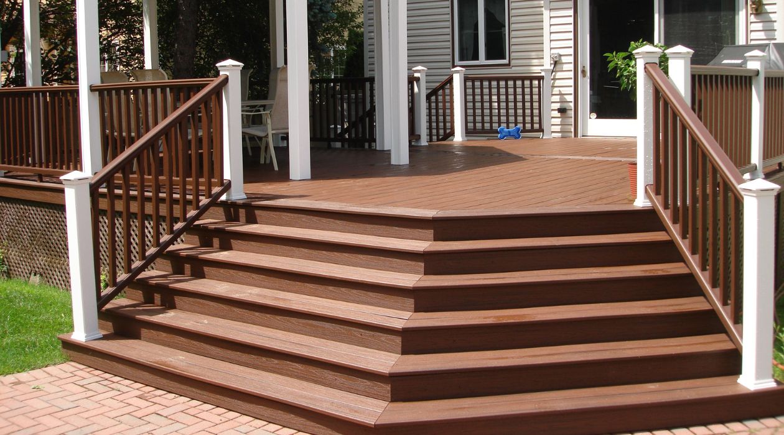

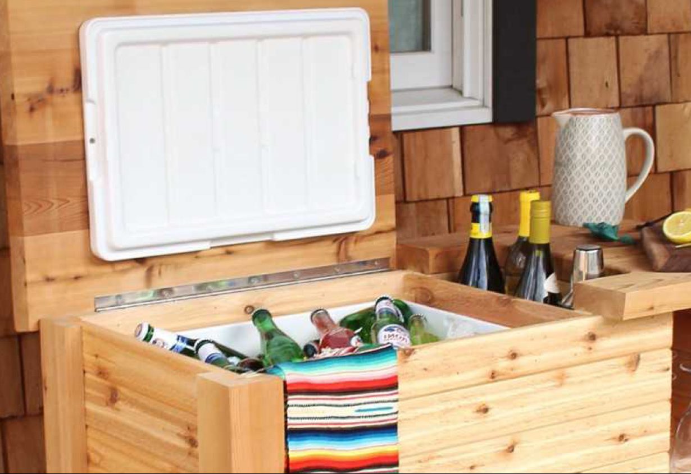
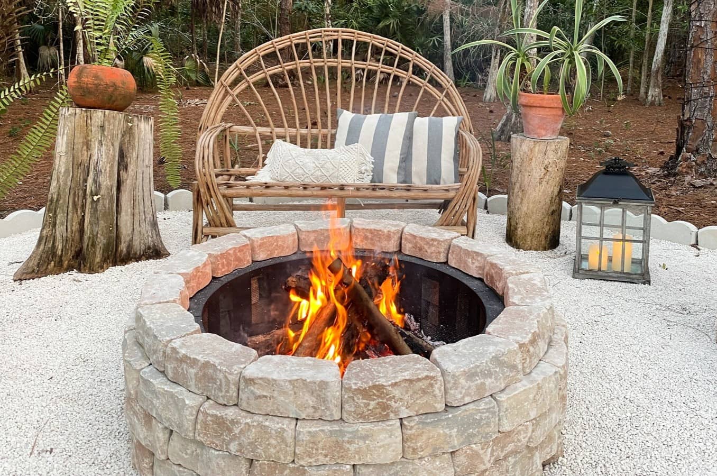

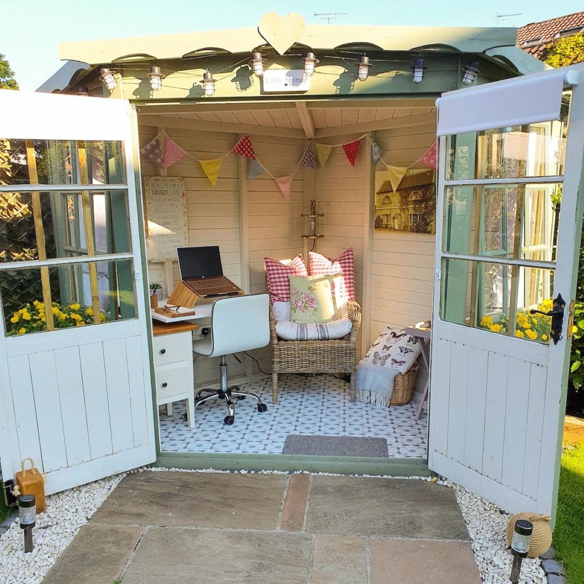

0 thoughts on “DIY Projects: How To Build A House On A Metal Trailer Frame?”