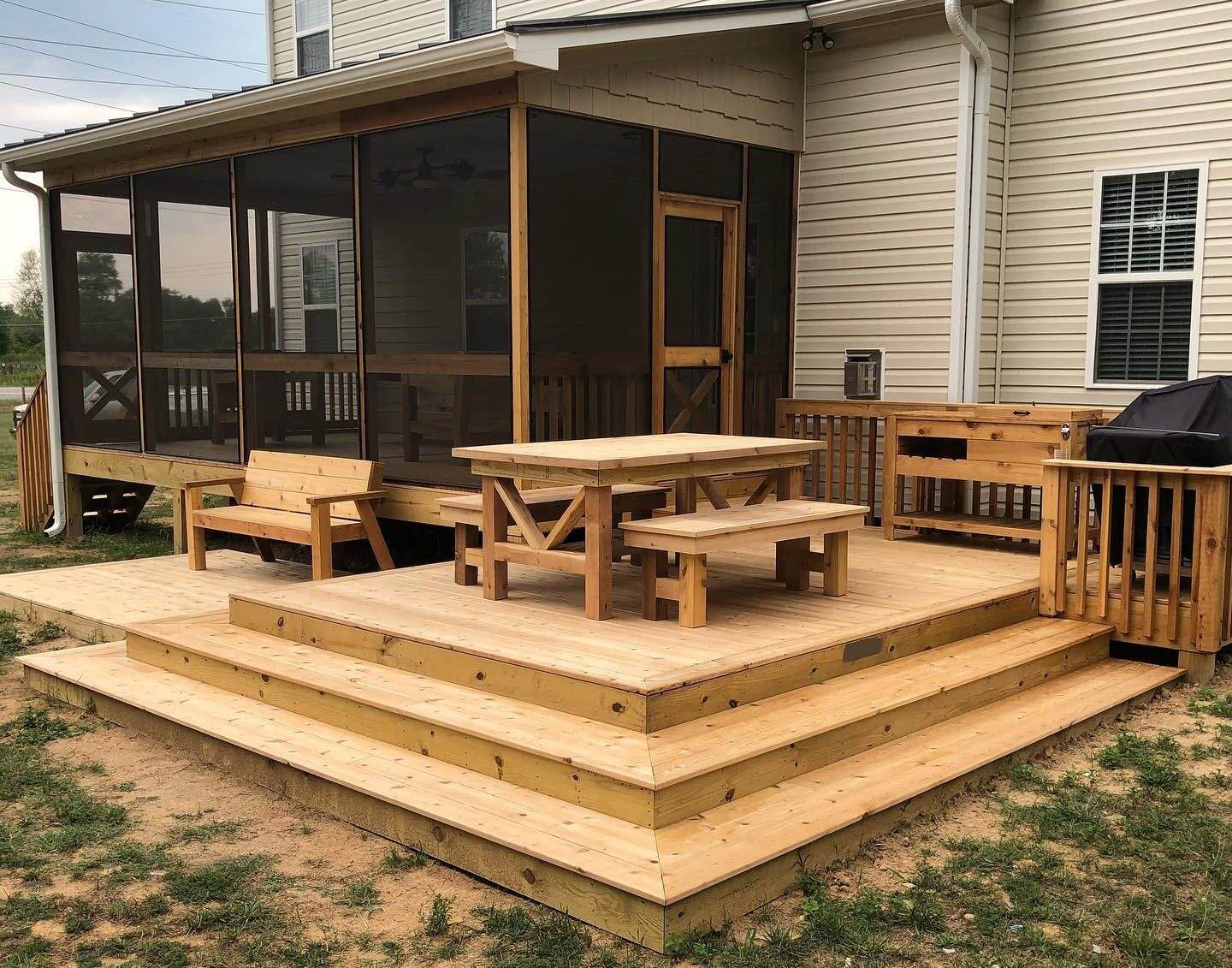

Articles
How To Build Porch
Modified: February 25, 2024
Learn step-by-step techniques for building a beautiful and functional porch with our informative articles. Discover expert tips and advice for creating the perfect porch space.
(Many of the links in this article redirect to a specific reviewed product. Your purchase of these products through affiliate links helps to generate commission for Storables.com, at no extra cost. Learn more)
Introduction
Building a porch is a great way to enhance the curb appeal and functionality of your home. Whether you want a cozy spot to relax in the evenings or a welcoming entryway for guests, a well-designed porch can transform the look and feel of your house. Plus, it adds value to your property and provides valuable outdoor living space.
However, building a porch is not a task to be taken lightly. It requires careful planning, precise measurements, and the right tools and materials. In this article, we will guide you through the step-by-step process of building a porch that meets your specific needs and matches the architectural style of your home.
Before you dive into the construction process, take some time to envision your dream porch. Consider the purpose of your porch—is it primarily for relaxation, entertaining, or as an entryway?
Additionally, think about the size and layout of your porch. Take into account the available space and the existing design of your home. Will your porch extend the full length of the house, or will it be a smaller, more intimate space? Answering these questions will help you determine the scope of your project and guide your decision-making throughout the construction process.
Now that you have a clear vision in mind, it’s time to move on to the practical aspects of building your porch. In the next step, we will cover the planning and designing phase, where you will put your ideas onto paper and create a blueprint for your project.
Key Takeaways:
- Building a porch involves careful planning, from envisioning the design to gathering materials and tools. Each step, from framing to adding lighting, contributes to creating a welcoming outdoor space.
- Proper maintenance is essential for preserving the beauty and functionality of your porch. Regular cleaning, touch-ups, and compliance with building codes ensure a safe and enjoyable outdoor oasis.
Read more: How To Build A Cement Porch
Step 1: Planning and Designing Your Porch
Before you start swinging hammers and driving nails, it’s important to carefully plan and design your porch. This crucial step will ensure that your porch not only meets your aesthetic preferences but also complies with local building codes and regulations.
1. Research and Gather Inspiration
Begin by collecting inspiration for your porch design. Look through home improvement magazines, browse online platforms, and visit local homes with appealing porches. Take note of features, styles, and materials that catch your eye. This research phase will help you narrow down your options and find a design that resonates with your personal taste.
2. Consider Purpose and Functionality
Next, determine the primary purpose and functionality of your porch. Will it serve as a cozy hangout spot, an outdoor dining area, or simply as an inviting entryway? This will influence the size, layout, and furnishings of your porch.
3. Evaluate Existing Space and Architecture
Evaluate the layout and architecture of your home to determine the best location and design for your porch. Consider factors such as the slope of the land, proximity to existing entrances, and the architectural style of your house. Aim to create a seamless integration between your porch and the rest of your home.
4. Determine Size and Shape
Based on your research, purpose, and the available space, determine the ideal size and shape of your porch. Consider factors such as seating capacity, traffic flow, and the desired level of privacy. Sketch out different layout options to visualize how your porch will look and function.
5. Select Materials and Finishes
Choose the materials and finishes that will bring your porch design to life. Consider factors such as durability, weather resistance, maintenance requirements, and aesthetic appeal. Popular options include wood, composite decking, stone, and concrete.
6. Check Building Codes and Permits
Before proceeding, check your local building codes and obtain any necessary permits or approvals for your porch construction. Building codes can vary, so it’s important to ensure your design meets all safety and structural requirements.
By taking the time to plan and design your porch thoroughly, you’ll set yourself up for a successful construction process. With your vision established, it’s time to move on to Step 2: Gathering Materials and Tools.
Step 2: Gathering Materials and Tools
Now that you have a well-thought-out plan and design for your porch, it’s time to gather the necessary materials and tools to bring your vision to life. Ensuring you have all the items you need before starting the construction process will save you time and frustration along the way.
1. Materials
Begin by creating a detailed list of all the materials you will need for your porch construction. This typically includes:
- – Lumber or composite boards for framing and flooring
- – Nails, screws, or other fasteners
- – Concrete or stone pavers for the foundation
- – Railings, balusters, and posts for safety and aesthetics
- – Paint or stain for finishing touches
- – Lighting fixtures
- – Outdoor furniture and accessories
Consider the quality of the materials as well. Opt for durable, weather-resistant options that will withstand the elements and require minimal maintenance.
2. Tools
Next, make sure you have all the necessary tools to complete your porch construction. Depending on the complexity of your project, you may need:
- – Measuring tape and level
- – Circular saw or miter saw for cutting lumber
- – Drill and screwdriver for fastening
- – Hammer or nail gun
- – Post hole digger for installing posts
- – Concrete mixer for pouring the foundation
- – Paintbrushes or rollers
Check your toolkit and make sure you have all the necessary tools. If you don’t own some of the items, consider borrowing or renting them to save costs.
3. Safety Equipment
Safety should always be a priority when undertaking any construction project. Make sure you have the appropriate safety equipment, such as gloves, safety glasses, a hard hat, and ear protection. Additionally, have a first-aid kit on hand in case of any accidents or injuries.
4. Purchase or Gather Supplies
Once you have your materials and tools list finalized, it’s time to purchase or gather all the necessary supplies. Visit your local home improvement store or check online retailers for the best deals and availability. If you plan to repurpose or upcycle materials, make sure they are in good condition and suitable for your porch construction.
By gathering all the materials and tools upfront, you’ll save time and frustration during the construction process. With everything in hand, you’re now ready to move on to Step 3: Preparing the Porch Foundation.
Step 3: Preparing the Porch Foundation
The foundation is a crucial element of your porch, providing stability and support for the entire structure. In this step, we will guide you through the process of preparing the porch foundation to ensure a solid and durable base for your project.
1. Clear the Area
Start by clearing the area where your porch will be located. Remove any existing vegetation, rocks, debris, or obstacles that may hinder the construction process. Ensure the ground is level and free from any obstructions.
2. Mark the Perimeter
Using stakes and string, mark the perimeter of your porch to define its boundaries. Double-check the measurements to ensure accuracy and make any adjustments as needed. This will serve as a guide during the next steps.
3. Excavate the Soil
Using a shovel or a rented excavation machine, dig the area within the marked perimeter to a depth of at least 6 inches. This will allow space for the foundation and ensure proper drainage. Smooth the excavated area with a rake to create a level surface.
4. Install Landscape Fabric
Before proceeding with the foundation, lay down landscape fabric over the excavated area. This will help prevent weed growth and make maintenance easier in the long run.
5. Create a Gravel Base
Next, add a layer of gravel to serve as the base for your porch foundation. Spread and compact the gravel evenly to create a level and stable surface. Aim for a depth of around 4 inches, but adjust as necessary to achieve the desired height for your porch.
6. Compact the Gravel
Use a compactor or a hand tamper to firmly compact the gravel base. This will enhance stability and prevent settling in the future. Ensure the entire area is evenly compacted and level by using a level tool.
Consider installing landscape edging around the perimeter of the foundation area. This will help contain the gravel and prevent it from spreading over time. Choose an edging material that complements your porch design, such as brick, stone, or metal.
8. Check for Levelness
Using a long, straight board or a level tool, check the levelness of the gravel base. Adjust as needed to ensure a flat and even surface. This will provide a solid foundation for the remainder of your porch construction.
With your porch foundation prepared, you are now one step closer to enjoying your dream porch. In the next step, we will cover the process of framing the porch structure to bring your project to life.
Step 4: Framing the Porch Structure
With the foundation in place, it’s time to move on to framing the structure of your porch. This step involves creating the support system that will hold up your porch and provide the framework for the remaining construction.
1. Plan the Framing Layout
Before you start framing, carefully plan the layout of your porch. Use your design and measurements to determine the placement of support beams, posts, and joists. Consider factors such as load-bearing capacity, desired height, and overall structural integrity.
2. Install Support Beams and Posts
Begin by installing the support beams along the perimeter of your porch, following the layout plan. These beams will carry the weight of the porch and transfer it to the foundation. Attach them securely using appropriate fasteners, such as galvanized bolts or screws.
Next, install the support posts at designated intervals along the beams. Make sure they are plumb and level before securing them in place. Use temporary braces to hold the posts in position during the framing process.
3. Add Floor Joists
Once the support beams and posts are in place, it’s time to add the floor joists. These horizontal beams will provide the framework for the porch flooring. Install them perpendicular to the support beams, spacing them according to your design and local building codes.
Secure the ends of the floor joists to the support beams using metal joist hangers or appropriate framing connectors. Ensure that the joists are level and securely fastened to provide a stable foundation for the flooring materials.
4. Reinforce the Structure
Reinforce the porch structure by adding additional support in areas where extra strength is needed, such as around staircases or heavy furniture areas. This can be achieved by installing additional beams, braces, or cross supports.
5. Inspect and Make Adjustments
Once the framing is complete, inspect the structure to ensure everything is in place and secure. Check for any areas that may need adjustments or additional reinforcement. Now is the time to correct any issues before moving on to the next step.
6. Consult with a Professional
If you are unsure about the framing process or have any concerns about the structural integrity of your porch, it’s always a good idea to consult with a professional contractor or engineer. They can provide valuable advice and ensure that your porch meets all safety and structural requirements.
By carefully framing your porch structure, you’ll create a solid foundation for the rest of your construction. In the next step, we will cover the process of installing porch flooring, adding aesthetic appeal and functionality to your porch.
Read more: How To Build Screens For A Porch
Step 5: Installing Porch Flooring
With the porch structure framed and secure, it’s time to move on to installing the porch flooring. The choice of flooring material will not only enhance the aesthetics of your porch but also contribute to its durability and functionality.
1. Choose Your Flooring Material
Select a flooring material that suits your design preferences and complements the overall style of your porch. Common porch flooring options include wood, composite decking, tile, concrete, or stone. Consider factors such as durability, maintenance requirements, and weather resistance when making your decision.
2. Measure and Plan
Measure the dimensions of your porch to determine the amount of flooring material required. It’s advisable to purchase slightly more than necessary, allowing for any cutting errors or future repairs. Plan the orientation of the flooring boards, considering the direction of the floor joists for proper support.
3. Prep the Porch Surface
Ensure that the porch surface is clean and free from any debris or obstacles. If necessary, sand down any high spots or remove any existing flooring before proceeding. Check that the floor joists are level and make any necessary adjustments before installing the new flooring.
4. Install the First Board
Start by installing the first board along the longest edge of the porch, using deck screws or appropriate fasteners. Make sure it is secured tightly to the floor joists and is flush with the edge of the porch. Use a level to ensure the board is horizontal.
5. Continue Installing the Flooring
Continue installing the flooring boards, interlocking or spacing them according to your design and manufacturer’s instructions. Use spacers to maintain consistent gaps between the boards for proper water drainage. Secure each board to the floor joists using appropriate fasteners, ensuring they are level and aligned.
6. Cut and Trim the Boards
As you approach the edges of the porch or encounter any obstacles, you may need to cut and trim the flooring boards to fit. Use a saw or a specialized flooring tool to make precise cuts, ensuring a clean and professional finish.
7. Sand and Finish the Flooring
Once the flooring is installed, sand it down to smooth any rough edges or imperfections. You may choose to apply a finish or sealant to protect the wood or enhance the appearance of other flooring materials. Follow the manufacturer’s instructions for proper application and drying times.
8. Clean Up and Inspect
Remove any excess debris or sawdust from the porch and give it a thorough cleaning. Inspect the flooring for any loose boards, protruding fasteners, or irregularities. Make any necessary adjustments or repairs to ensure the flooring is secure and safe.
By installing the porch flooring, you’re one step closer to enjoying your outdoor space. In the next step, we will cover the process of building porch railings to enhance the safety and aesthetics of your porch.
When building a porch, make sure to check local building codes and obtain any necessary permits before starting construction. This will ensure that your porch is built to code and meets all safety requirements.
Step 6: Building Porch Railings
Building porch railings is an important step in completing the look and functionality of your porch. Railings provide safety and security while adding a decorative element to your outdoor space. In this step, we’ll guide you through the process of building porch railings.
1. Determine the Railing Style
First, determine the style of railing that best matches the design of your porch and your personal preferences. The most common options include wood railings, metal railings, or a combination of both. Consider factors such as durability, maintenance, and the overall aesthetic appeal.
2. Measure and Plan
Measure the length and height of your porch to determine the amount of railing material needed. Take into account any staircases or corners that may require additional railing sections. Sketch out a plan for your railing design, considering the spacing between balusters and the height of the handrail.
3. Purchase Materials
Purchase the necessary materials for your chosen railing style. This may include balusters, handrails, newel posts, fasteners, and any decorative elements. Ensure that all materials are of good quality, sturdy, and suitable for outdoor use.
4. Install Newel Posts
Install the newel posts at the corners and edges of your porch, using appropriate fasteners to secure them to the porch framing or floor. Ensure that they are plumb and level for a straight and stable railing. Newel posts serve as the anchor points for the railing structure.
5. Add Balusters
Start by attaching the bottom rail between the newel posts, using screws or brackets. Next, install the balusters between the bottom rail and the handrail, evenly spacing them according to your design. Secure the balusters to the rails using screws or connectors.
6. Install the Handrail
Attach the handrail to the newel posts and balusters using appropriate brackets or connectors. Ensure that the handrail is level and securely fastened to provide a sturdy support for users. Smooth any rough edges using sandpaper for added safety and comfort.
7. Finishing Touches
Once the main structure of the railings is complete, add any additional decorative elements or trim pieces to enhance the overall look of your porch. This may include caps for the newel posts or decorative inserts for the balusters. Give the railings a thorough inspection to ensure everything is secure and visually appealing.
8. Paint or Stain
Consider applying a coat of paint or stain to the railings to protect them from the elements and enhance their appearance. Choose a paint or stain that is specifically formulated for outdoor use and follow the manufacturer’s instructions for proper application and drying times.
By building porch railings, you create a safe and aesthetically pleasing space for you and your family to enjoy. In the next step, we will cover the process of adding steps or stairs to your porch for easy access.
Step 7: Adding Steps or Stairs
Adding steps or stairs to your porch is essential for easy access and safe navigation. Whether your porch is elevated or on ground level, steps or stairs provide a functional and visually appealing entryway. In this step, we will guide you through the process of adding steps or stairs to your porch.
1. Evaluate the Space
Start by evaluating the available space and the design of your porch. Consider factors such as the height of your porch, the number of steps required, and any existing landscaping or obstacles that need to be taken into account.
2. Determine the Number of Steps
Based on the height of your porch and local building codes, determine the number of steps needed for proper and safe access. This will depend on the height of each step and the total rise from the ground to the porch level.
3. Measure and Plan
Measure the length, width, and height of your planned steps or stairs. Sketch out a plan that includes the dimensions and the overall design. Consider factors such as the materials to be used, the width of each step, and the desired aesthetical appeal.
4. Choose the Materials
Select the appropriate materials for your steps or stairs. Common options include wood, concrete, brick, or stone. Consider factors such as durability, weather resistance, maintenance requirements, and the overall style of your porch.
5. Prepare the Base
Before constructing the steps, prepare the base by leveling the ground and removing any vegetation or debris. Compact the soil or add a layer of gravel to create a stable and even base for your steps to sit on.
6. Construct the Steps or Stairs
Following your planned design, construct the steps or stairs according to your chosen materials. For wooden steps, cut and assemble the risers and treads, ensuring they are securely attached with appropriate fasteners. For other materials such as concrete or brick, follow the manufacturer’s instructions for the proper installation process.
7. Add Handrails
Consider adding handrails to the sides of your steps or stairs for added safety and support. Handrails can be made of wood, metal, or another suitable material. Ensure they are securely attached and at the appropriate height for comfortable use.
8. Finishing Touches
Once the steps or stairs are constructed, give them a thorough inspection to ensure they are level, stable, and safe to use. Make any necessary adjustments or repairs. Consider applying a coat of paint or stain to the steps or stairs to protect them and enhance their appearance.
By adding steps or stairs to your porch, you provide a convenient and safe entrance to your outdoor space. In the next step, we will cover the process of painting or staining your porch to enhance its overall appeal.
Step 8: Painting or Staining the Porch
Painting or staining your porch is the final step to enhance its overall appearance and protect it from the elements. The choice between paint and stain will depend on the desired finish and the type of material used for your porch. In this step, we will guide you through the process of painting or staining your porch.
1. Clean and Prepare the Surface
Before applying any paint or stain, thoroughly clean the porch surface to remove dirt, debris, and any existing finishes. Use a mild detergent and warm water, scrubbing the surface with a stiff brush or a power washer for more stubborn stains. Allow the porch to dry completely before proceeding.
2. Repair and Patch
Inspect the porch surface for any cracks, holes, or damaged areas. Repair any imperfections using appropriate filler or patching materials. Ensure that the surface is smooth and free from any loose or flaking paint or stain.
3. Choose the Right Paint or Stain
Select a high-quality exterior paint or stain that is specifically formulated for outdoor use and suitable for the material of your porch. Consider factors such as durability, weather resistance, and the desired finish. Consult with an expert at your local home improvement store if you need assistance with color selection or product recommendations.
4. Prime the Surface (if applicable)
If you are using paint or a solid stain, consider priming the porch surface before applying the final coat. Priming helps to improve adhesion, coverage, and durability of the finish. Follow the manufacturer’s instructions for the appropriate primer to use and the necessary drying time.
5. Apply the Paint or Stain
Using a brush, roller, or sprayer, apply the paint or stain to the porch surface according to the manufacturer’s instructions. Work in small sections, ensuring even coverage and avoiding drips or pooling. Allow the first coat to dry before applying subsequent coats if necessary.
6. Pay Attention to Detail
As you paint or stain, pay attention to detail and take your time to ensure a professional finish. Pay close attention to corners, edges, and hard-to-reach areas. Use a brush for more precise work and to ensure thorough coverage.
7. Allow for Proper Drying and Curing
After completing the painting or staining process, allow the porch surface to dry and cure according to the manufacturer’s instructions. Keep foot traffic and heavy objects off the porch until it has fully dried and cured to maintain the quality of the finish.
8. Maintain and Touch Up as Needed
Monitor the condition of your painted or stained porch regularly and perform any necessary maintenance or touch-ups. Over time, the finish may fade or wear in high-traffic areas. Clean the surface as needed and touch up any areas of damage or discoloration to keep your porch looking its best.
By painting or staining your porch, you not only enhance its appearance but also extend its lifespan and protect it from the elements. With the painting or staining complete, your porch is ready to be adorned with lighting and accessories, which we will cover in the next step.
Read more: How To Build A Roof For A Porch
Step 9: Installing Lighting and Accessories
Installing lighting and accessories is the final touch to bring your porch to life and create an inviting and functional outdoor space. Lighting adds ambiance and safety, while accessories provide extra comfort and style. In this step, we will guide you through the process of installing lighting and accessories for your porch.
1. Determine the Lighting Needs
Assess the lighting needs of your porch, considering factors such as the size of the space, the desired mood, and the intended use of the porch. Decide on the type and placement of lighting fixtures that best suit your needs, whether it’s overhead lighting, wall-mounted fixtures, or integrated step lighting.
2. Select Lighting Fixtures
Choose lighting fixtures that match your porch’s style and provide the desired illumination. Consider options such as pendant lights, lanterns, sconces, or recessed lights. Ensure that the fixtures are suitable for outdoor use and are rated for the appropriate weather conditions in your area.
3. Install Wiring (if required)
If your chosen lighting fixtures require electrical wiring, consult a qualified electrician to safely install the proper wiring and ensure compliance with local electrical codes. They will also be able to assist in determining the appropriate placement of switches and outlets.
4. Mount Lighting Fixtures
Once the wiring is in place, mount the lighting fixtures according to the manufacturer’s instructions. Ensure that the fixtures are securely attached and positioned correctly for optimal lighting coverage. Test the fixtures to make sure they are functioning properly before proceeding.
5. Consider Additional Lighting Options
In addition to fixed lighting fixtures, consider additional lighting options such as string lights, solar-powered lanterns, or pathway lighting. These can add a touch of charm and create a cozy ambiance for your porch. Consider using timers or smart home technology to control and automate your porch lighting.
6. Add Accessories
Add accessories to your porch to enhance comfort and style. This may include outdoor furniture, cushions, rugs, throw pillows, and decorative accents. Choose materials and designs that are suitable for outdoor use and complement the overall aesthetic of your porch.
7. Arrange and Decorate
Arrange your furniture and accessories to create a welcoming and functional porch layout. Consider factors such as traffic flow, seating arrangements, and focal points. Add personal touches such as potted plants, artwork, or outdoor curtains to transform your porch into a cozy and inviting space.
8. Maintain and Upgrade
Maintain your porch lighting and accessories by regularly cleaning and inspecting them for any signs of damage or wear. Replace bulbs or batteries as needed and make necessary repairs or upgrades to keep your porch looking and functioning at its best.
By installing lighting fixtures and adding accessories, you transform your porch into a comfortable and visually appealing outdoor living space. Enjoy your porch and make memories with family and friends in your newly created oasis!
With step 9 completed, you have successfully built and enhanced your porch. Congratulations! Remember to regularly maintain and care for your porch to keep it looking beautiful and functioning well for years to come.
Conclusion
Building a porch is a rewarding project that can transform the look and functionality of your home’s exterior. By following the step-by-step process outlined in this article, you can create a porch that not only enhances your curb appeal but also provides a welcoming outdoor living space for you and your family to enjoy.
Throughout the construction process, proper planning and careful attention to detail are crucial. From the initial design and gathering of materials to the final touches of lighting and accessories, each step plays a vital role in achieving a successful porch project.
By taking the time to plan and design your porch, you can ensure the end result meets your aesthetic preferences and functional needs. Consider factors such as purpose, size, and materials to create a porch that seamlessly integrates with the existing architecture of your home.
During the construction phase, gather all the necessary materials and tools to save time and frustration. From preparing the foundation and framing the structure to installing the flooring and building railings, each step contributes to the stability and overall visual appeal of your porch.
Adding steps or stairs provides convenient access to your porch, while painting or staining the surface enhances its durability and aesthetic appeal. Lastly, installing lighting fixtures and adding accessories adds the finishing touches and creates a warm and inviting atmosphere.
Maintaining your porch is equally important. Regular cleaning, proper maintenance, and occasional touch-ups will help preserve the beauty and functionality of your porch for years to come. Additionally, be sure to comply with any local building codes and regulations throughout the process to ensure a safe and compliant structure.
With your newly built porch, you have created a space to relax, entertain, and enjoy the beauty of the outdoors. Whether it’s sipping coffee on a weekend morning or hosting a gathering of friends and family, your porch will undoubtedly become a beloved part of your home.
Now, sit back, relax, and bask in the joy and satisfaction of a job well done as you enjoy your beautiful porch for many years to come!
Frequently Asked Questions about How To Build Porch
Was this page helpful?
At Storables.com, we guarantee accurate and reliable information. Our content, validated by Expert Board Contributors, is crafted following stringent Editorial Policies. We're committed to providing you with well-researched, expert-backed insights for all your informational needs.
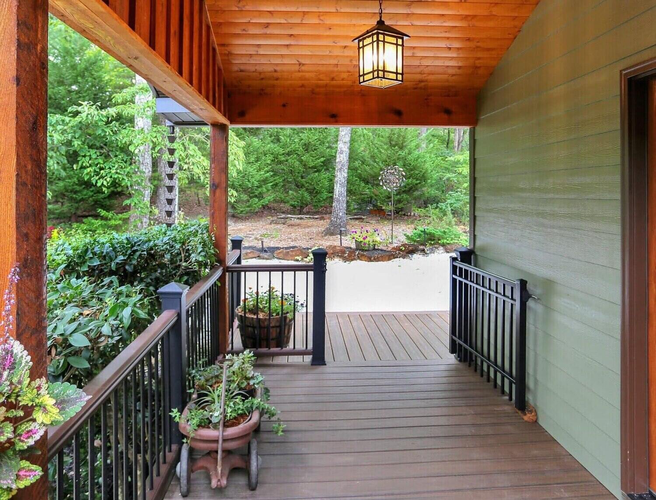
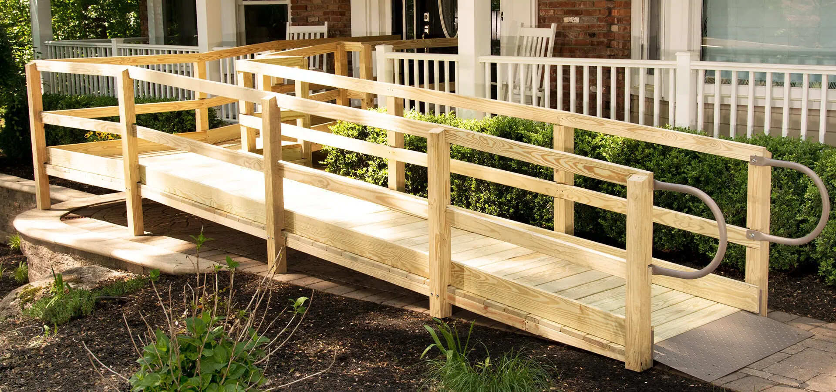
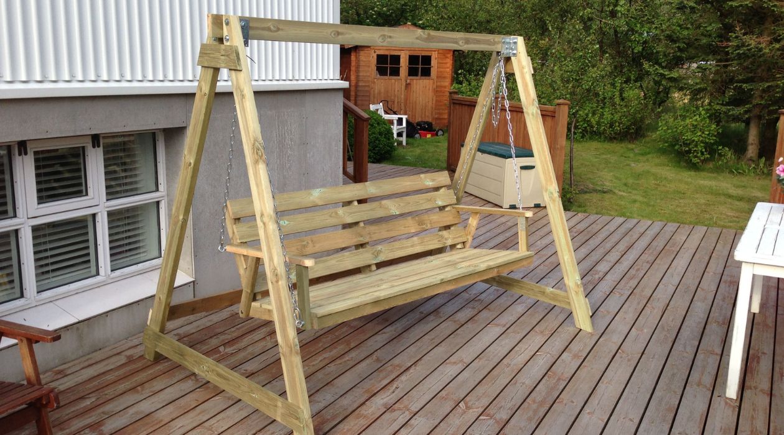

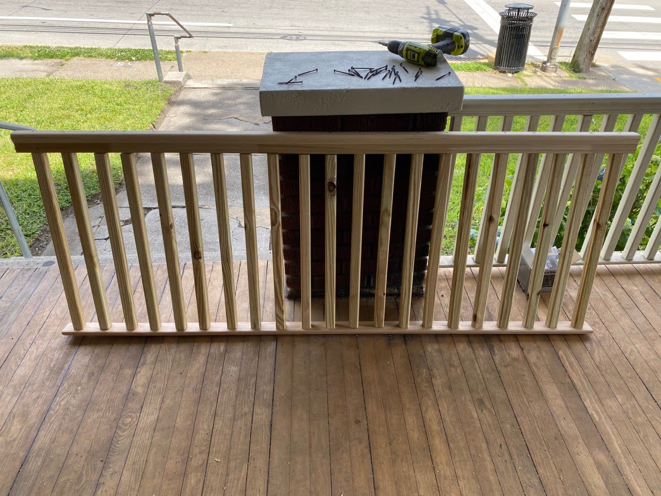
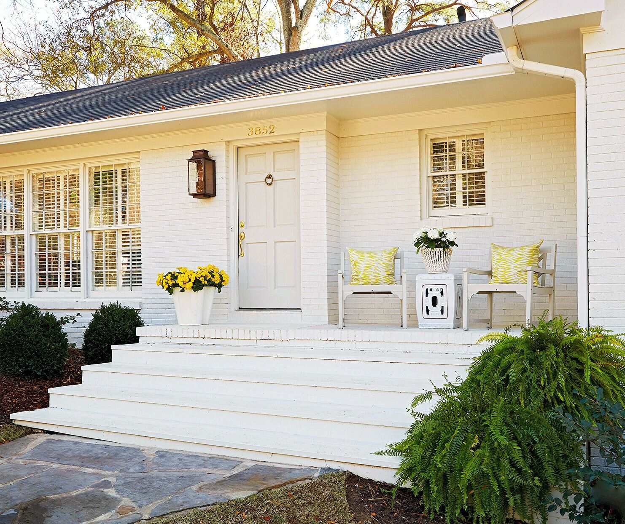
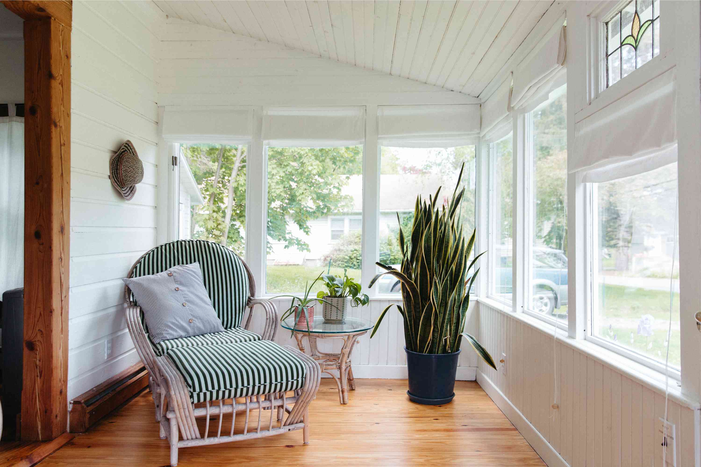
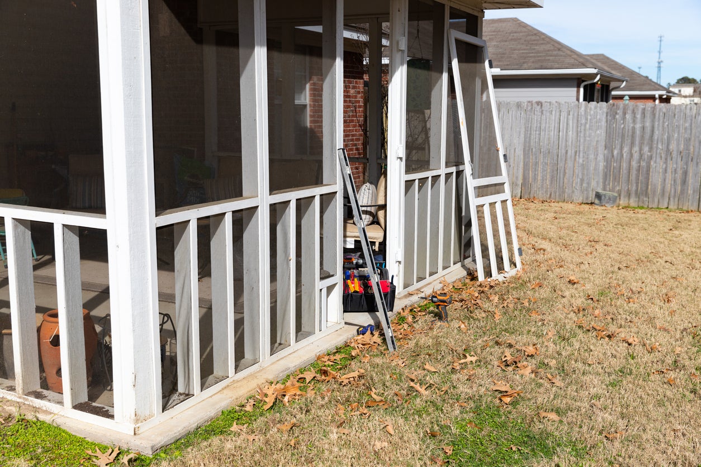
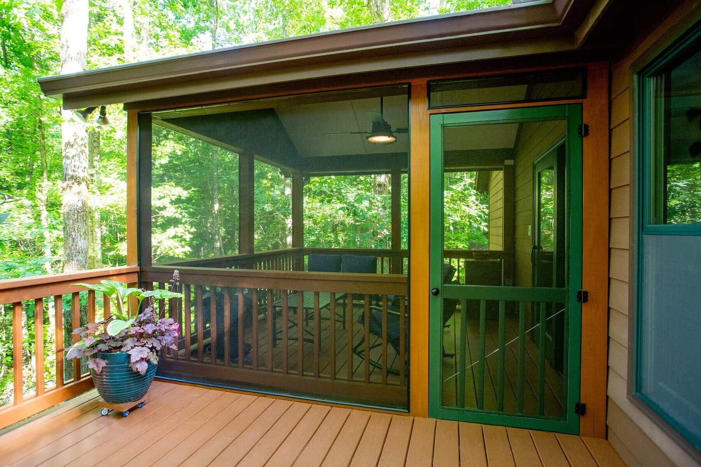

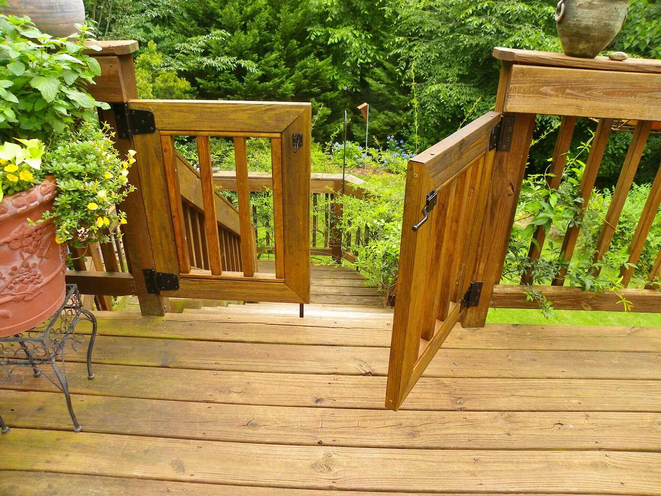
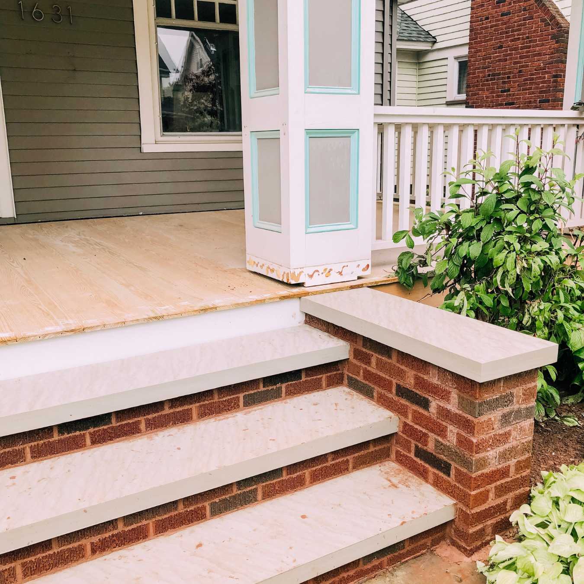
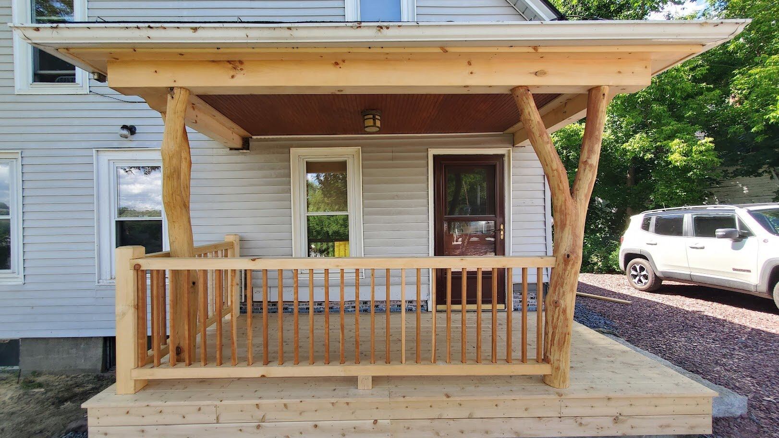

0 thoughts on “How To Build Porch”