Home>Gardening & Outdoor>Outdoor Structures>How To Build A Shed Roof Porch
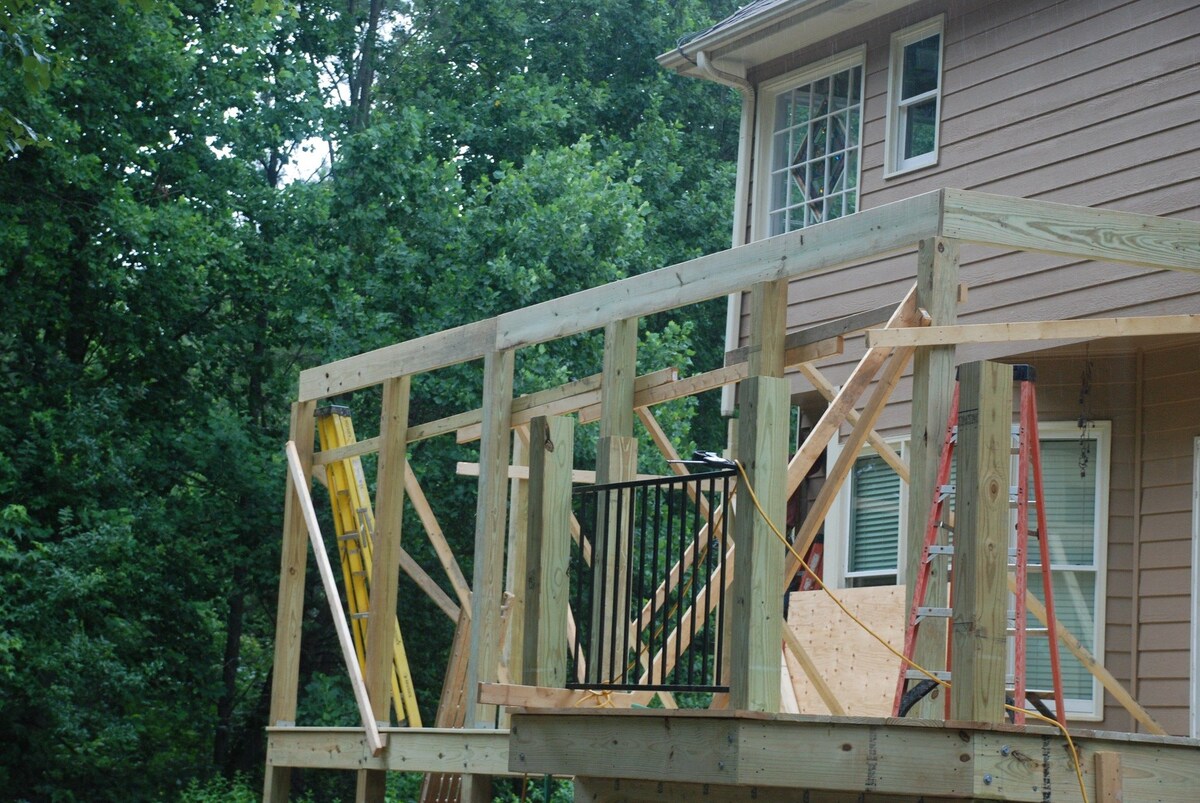

Outdoor Structures
How To Build A Shed Roof Porch
Modified: April 22, 2024
Learn how to build a shed roof porch to enhance your outdoor space. Discover expert tips and ideas for creating stunning outdoor structures.
(Many of the links in this article redirect to a specific reviewed product. Your purchase of these products through affiliate links helps to generate commission for Storables.com, at no extra cost. Learn more)
Introduction
Building a shed roof porch can be a rewarding project that adds both aesthetic charm and functional space to your home. Whether you envision a cozy spot to enjoy a cup of coffee in the morning or a welcoming entryway that enhances your home's curb appeal, a well-designed and well-constructed shed roof porch can fulfill these desires and more.
The process of building a shed roof porch involves careful planning, precise execution, and the use of quality materials. From the initial brainstorming of design ideas to the final touches that make the porch uniquely yours, each step contributes to the creation of a space that seamlessly integrates with your home while providing a comfortable outdoor retreat.
In this comprehensive guide, we will explore the essential steps and considerations involved in building a shed roof porch. We will delve into the planning and design phase, discuss the necessary materials and tools, and provide a detailed walkthrough of the construction process. Whether you are a seasoned DIY enthusiast or a homeowner embarking on your first major building project, this guide will equip you with the knowledge and confidence to bring your shed roof porch vision to life.
So, roll up your sleeves, gather your creativity and determination, and let's embark on this exciting journey of transforming your outdoor space into a welcoming and functional extension of your home.
Key Takeaways:
- Building a shed roof porch adds charm and functionality to your home. Careful planning, quality materials, and attention to detail create a seamless and enduring outdoor space for relaxation and gatherings.
- Prioritizing integration, comfort, and personalization results in a durable and welcoming shed roof porch. Enjoy the satisfaction of creating a space that enriches daily life and connects you with the outdoors.
Planning and Design
Before diving into the construction of a shed roof porch, it is essential to begin with a well-thought-out plan. Consider the purpose of the porch, the architectural style of your home, and how the new addition will blend with the existing structure. Take into account factors such as the porch’s size, orientation, and the desired level of sunlight exposure. This initial planning phase sets the foundation for a successful and harmonious integration of the porch with your home.
When designing the porch, envision how it will complement the overall aesthetic of your property. Will it feature clean, modern lines that mirror the architectural style of a contemporary home, or will it exude a more traditional charm with decorative details that echo a classic design? Additionally, consider the functional aspects, such as whether the porch will serve as a space for relaxation, entertaining guests, or simply as a sheltered entryway.
Furthermore, it is crucial to check local building codes and obtain any necessary permits before proceeding with the construction. Adhering to these regulations ensures that your project meets safety standards and legal requirements, preventing potential issues in the future.
During the planning stage, create a detailed sketch or use design software to visualize the layout and dimensions of the porch. This will help in determining the materials needed and provide a clear reference during the construction phase. Consider the roof pitch, overhang, and any additional features, such as railings or decorative trims, that will enhance the porch’s appearance and functionality.
Finally, take into account the environmental factors specific to your location, such as prevailing wind direction, sun exposure throughout the day, and any potential obstructions. These considerations will contribute to creating a porch that maximizes comfort and usability throughout the year.
By investing time and attention in the planning and design phase, you set the stage for a successful and satisfying construction process, ensuring that your shed roof porch seamlessly integrates with your home while fulfilling your practical and aesthetic needs.
Materials and Tools
As you embark on the construction of a shed roof porch, it is essential to gather the necessary materials and tools to ensure a smooth and efficient building process. The specific materials required will depend on the design and size of the porch, as well as the local climate and building codes. However, there are fundamental components and tools that are commonly needed for this project.
Materials:
- Lumber: Select high-quality pressure-treated or weather-resistant lumber for the porch frame, posts, and decking.
- Roofing Materials: Choose durable roofing materials such as asphalt shingles, metal roofing, or other suitable options based on your aesthetic preferences and climate considerations.
- Hardware: Stock up on galvanized or stainless steel screws, nails, and connectors to ensure the structural integrity and longevity of the porch.
- Concrete and Gravel: These materials are essential for creating a stable and level foundation for the porch posts.
- Flashing and Waterproofing: Invest in quality flashing and waterproofing materials to protect the porch from water infiltration and ensure its longevity.
- Finishing Materials: Depending on your design choices, you may need paint, stain, or sealant to protect and enhance the appearance of the porch.
Tools:
- Power Saw: A circular saw or miter saw for cutting lumber to the required dimensions.
- Level and Square: Essential for ensuring the accuracy and alignment of the porch frame and roof components.
- Hammer and Drill: These tools are indispensable for securing framing members and attaching hardware.
- Roofing Tools: Depending on the chosen roofing material, you may need specialized tools such as a roofing nailer, tin snips, or a utility knife.
- Measuring Tape and Marking Tools: Accurate measurements and layout markings are crucial for a precise and professional-looking porch construction.
- Safety Gear: Prioritize safety with the use of goggles, gloves, and appropriate footwear throughout the building process.
By ensuring that you have the necessary materials and tools on hand, you can streamline the construction process and minimize delays, allowing you to focus on bringing your shed roof porch to fruition with confidence and efficiency.
Read more: How To Build A Roof For A Shed
Preparing the Site
Before the construction of the shed roof porch can commence, diligent preparation of the site is crucial to ensure a stable and durable foundation for the structure. The following steps outline the essential tasks involved in preparing the site for the porch construction:
Clearing and Leveling:
Begin by clearing the area where the porch will be located. Remove any vegetation, rocks, or debris, and ensure that the ground is level and free of obstructions. This initial step sets the stage for a smooth and uniform installation process.
Marking the Layout:
Using stakes and string, mark the perimeter of the porch to define its exact dimensions and layout. This step provides a visual guide for the construction process and ensures that the porch is positioned accurately in relation to the existing structure.
Excavation and Footings:
If the porch will have a raised foundation, excavation for footings is necessary. Dig holes to the required depth and dimensions, following local building codes and structural requirements. The footings provide a solid base for the porch posts and ensure stability and load-bearing capacity.
Read more: How To Build A Roof For A Porch
Foundation Preparation:
For ground-level porches, prepare the foundation by compacting the soil and adding a layer of gravel for drainage and stability. This foundational layer prevents moisture buildup and minimizes the risk of shifting or settling over time.
Installation of Post Supports:
Depending on the porch design, install post supports or anchors in the footings to secure the vertical posts that will form the framework of the porch. Ensure that these supports are level and securely anchored to provide a solid base for the porch structure.
Considerations for Roof Attachment:
If the porch will be attached to an existing structure, ensure that the connection points and flashing details are carefully planned and executed. Proper attachment and waterproofing are essential to prevent water infiltration and maintain the integrity of both the porch and the main building.
By meticulously preparing the site for the shed roof porch construction, you lay the groundwork for a structurally sound and visually appealing addition to your home. Attention to detail and precision in site preparation contribute to the long-term durability and performance of the porch, ensuring that it remains a welcoming and functional outdoor space for years to come.
Building the Porch Frame
With the site prepared, the next crucial step in constructing a shed roof porch is the assembly of the porch frame. The frame serves as the structural skeleton of the porch, providing support for the roof and decking while ensuring stability and longevity. Here’s a detailed guide to building the porch frame:
Read more: How To Build A Lean To Roof On A Shed
Setting the Posts:
Begin by setting the vertical posts in the designated post supports or anchors. Use a level to ensure that the posts are plumb and securely positioned. The posts form the foundational elements of the porch frame and play a pivotal role in supporting the roof structure.
Installing Beams and Headers:
Connect horizontal beams or headers between the posts to establish the framework for the roof structure. These components distribute the weight of the roof and provide essential support for the rafters and decking. Ensure that the beams are level and securely attached to the posts.
Adding Joists and Decking:
Install joists across the beams to create the substructure for the porch decking. The joists should be spaced according to local building codes and the chosen decking material’s specifications. Once the joists are in place, proceed to lay the porch decking, ensuring a uniform and secure installation.
Roof Overhang and Pitch:
Determine the desired roof overhang and pitch based on the design and functional requirements of the porch. Carefully calculate and cut the rafters to the appropriate dimensions, ensuring that they align with the planned roof pitch and overhang. Secure the rafters to the beams, creating the framework for the shed roof structure.
Read more: How To Build A Slanted Roof On A Shed
Bracing and Reinforcement:
Throughout the framing process, incorporate bracing and reinforcement as needed to enhance the structural integrity of the porch frame. Diagonal bracing and additional supports can mitigate sway and ensure that the frame withstands external forces, such as wind and heavy loads, with resilience.
Integration with the Existing Structure:
If the porch is attached to an existing building, pay close attention to the connection points and flashing details to ensure a seamless and watertight integration. Proper flashing and weatherproofing measures are essential to prevent water infiltration and maintain the structural integrity of both the porch and the main building.
By methodically constructing the porch frame with precision and attention to detail, you establish a sturdy and reliable foundation for the shed roof porch. The careful assembly of the frame sets the stage for the subsequent installation of the roof and the realization of your envisioned outdoor space.
Installing the Roof
With the porch frame in place, the installation of the roof is a pivotal phase in bringing your shed roof porch to completion. The roof not only provides essential protection from the elements but also contributes to the aesthetic appeal of the porch. Here’s a detailed overview of the steps involved in installing the roof for your shed roof porch:
Roofing Material Selection:
Choose the roofing material that best suits your design preferences, climate considerations, and maintenance requirements. Options such as asphalt shingles, metal roofing, or composite materials offer varying degrees of durability, aesthetics, and longevity. Select a material that complements the overall style of your home and meets your functional needs.
Read more: How To Build Roof Trusses For A Shed
Underlayment and Sheathing:
Begin by installing a suitable underlayment, such as roofing felt or synthetic underlayment, over the decking to provide an additional layer of protection against moisture and ensure a smooth surface for the roof covering. Next, apply sheathing, typically plywood or oriented strand board (OSB), to create a solid base for the roofing material and enhance the structural integrity of the roof.
Flashing and Edge Details:
Proper installation of flashing around roof penetrations, edges, and intersecting surfaces is critical to prevent water infiltration and maintain the porch’s long-term durability. Pay meticulous attention to flashing details, ensuring that they are securely fastened and provide a watertight seal at vulnerable areas of the roof.
Roofing Installation:
Follow the manufacturer’s guidelines for the installation of the chosen roofing material. Whether you opt for shingles, metal panels, or another type of roofing, ensure that each component is installed with precision and attention to detail. Proper fastening, alignment, and overlap are essential for a weather-resistant and visually appealing roof surface.
Roof Ventilation:
Integrate ventilation components, such as ridge vents or soffit vents, into the roof design to promote air circulation and prevent moisture buildup in the attic or enclosed porch space. Adequate ventilation contributes to the longevity of the roof and the overall comfort of the porch environment.
Read more: How To Build A Gable Porch Roof
Final Inspections and Touch-Ups:
Conduct a thorough inspection of the completed roof installation, checking for any potential issues or areas that require additional attention. Address any necessary touch-ups, such as sealing exposed fasteners or applying protective coatings, to ensure that the roof is fully prepared to withstand the elements.
By meticulously executing the installation of the roof, you not only provide essential protection for your shed roof porch but also contribute to its visual appeal and long-term performance. A well-installed roof enhances the functionality and aesthetics of the porch, making it a welcoming and enduring outdoor space for years to come.
Adding Finishing Touches
As the construction of the shed roof porch nears completion, attention turns to the finer details and finishing touches that enhance the functionality, aesthetics, and overall appeal of the outdoor space. From decorative elements to practical features, these finishing touches contribute to the porch’s character and usability. Here’s a comprehensive guide to adding the finishing touches to your shed roof porch:
Railing and Balustrades:
If the porch design includes elevated areas or requires safety barriers, install railing systems or balustrades that complement the overall style of the porch. Choose materials and designs that harmonize with the porch’s aesthetic while providing the necessary safety and visual appeal.
Trim and Molding:
Add decorative trim and molding to accentuate architectural features and create a polished look for the porch. Consider incorporating trim around the edges of the roof, along the posts, and at transitions between different materials, enhancing the porch’s visual appeal and cohesiveness.
Read more: How To Build A Front Porch Roof
Lighting Fixtures:
Illuminate the porch with carefully selected lighting fixtures that enhance its usability and create a welcoming ambiance. Consider options such as wall sconces, pendant lights, or recessed lighting to provide adequate illumination while adding a touch of warmth and charm to the outdoor space.
Ceiling Finishes:
If the porch features a covered ceiling, consider adding finishes such as beadboard, tongue-and-groove panels, or other ceiling materials that contribute to the porch’s visual appeal and create a cozy, inviting atmosphere. The ceiling finish adds a layer of refinement and character to the porch’s interior space.
Furnishings and Decor:
Select outdoor furnishings and decor that align with the porch’s intended use and style. Whether you envision a cozy seating area, a dining space, or a tranquil retreat, choose furnishings that maximize comfort and functionality while reflecting your personal taste and lifestyle.
Landscaping and Greenery:
Integrate landscaping elements and greenery around the porch to create a seamless transition between the outdoor space and the surrounding environment. Consider adding potted plants, flower beds, or container gardens to infuse the porch with natural beauty and a sense of tranquility.
Read more: How To Build A Porch Deck With Roof
Personalized Touches:
Add personalized touches such as outdoor artwork, decorative accents, or custom features that reflect your individual style and make the porch uniquely yours. These elements infuse the space with personality and create a welcoming environment that resonates with your vision for the outdoor retreat.
By thoughtfully incorporating these finishing touches, you elevate the shed roof porch from a construction project to a fully realized outdoor sanctuary. Each detail contributes to the porch’s charm, functionality, and individuality, creating a space that beckons you to relax, entertain, and savor the outdoor experience.
Conclusion
Building a shed roof porch is a gratifying endeavor that transforms your outdoor space into a versatile and inviting extension of your home. From the initial stages of planning and design to the meticulous execution of construction and finishing touches, each step contributes to the creation of a porch that embodies your vision and enhances your lifestyle. As you reflect on the journey of bringing your shed roof porch to fruition, consider the following key takeaways:
Integration and Harmony:
A well-designed shed roof porch seamlessly integrates with your home’s architecture and landscape, enhancing its visual appeal and creating a cohesive outdoor environment. By carefully considering the porch’s design, materials, and placement, you ensure that it harmonizes with the existing structure while adding a touch of character and functionality.
Functionality and Comfort:
Throughout the construction process, prioritizing functionality and comfort results in a porch that accommodates your outdoor activities and provides a comfortable retreat throughout the seasons. Whether it’s a space for relaxation, social gatherings, or simply enjoying the fresh air, the porch becomes an integral part of your daily life.
Read more: How To Build A Gable Porch Roof
Quality and Durability:
By using high-quality materials, meticulous construction techniques, and attention to detail, you create a shed roof porch that stands the test of time. The porch’s durability and resilience ensure that it remains a valuable and enduring addition to your home, requiring minimal maintenance while offering lasting enjoyment.
Personalization and Expression:
Adding the finishing touches to the porch allows you to infuse the space with your personality and style, creating an environment that reflects your individuality and preferences. Through furnishings, decor, and personalized elements, the porch becomes a reflection of your taste and a welcoming retreat for family and guests.
Enjoyment and Relaxation:
Ultimately, the shed roof porch becomes a place of enjoyment, relaxation, and connection with the outdoors. Whether you’re savoring a quiet moment alone, hosting gatherings with loved ones, or simply appreciating the beauty of nature, the porch enriches your daily life and offers a sanctuary within the comfort of your home.
As you admire the completed shed roof porch, take pride in the craftsmanship and dedication that have culminated in a space that enhances your home and enriches your lifestyle. Whether it’s basking in the warmth of the sun, sipping a refreshing beverage, or simply taking in the surrounding scenery, the porch stands as a testament to your creativity, vision, and commitment to creating a welcoming outdoor retreat.
Frequently Asked Questions about How To Build A Shed Roof Porch
Was this page helpful?
At Storables.com, we guarantee accurate and reliable information. Our content, validated by Expert Board Contributors, is crafted following stringent Editorial Policies. We're committed to providing you with well-researched, expert-backed insights for all your informational needs.
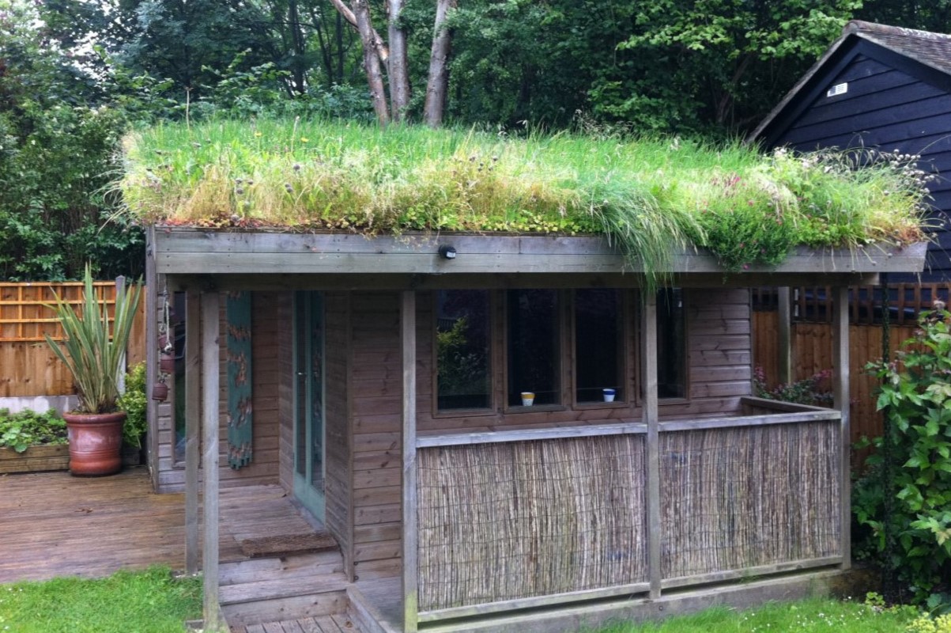
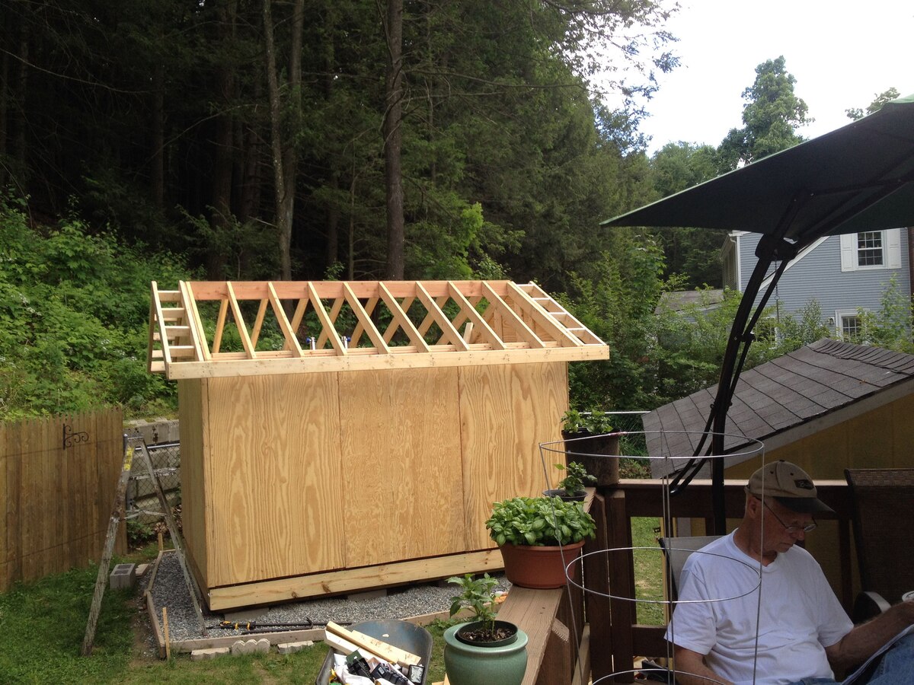
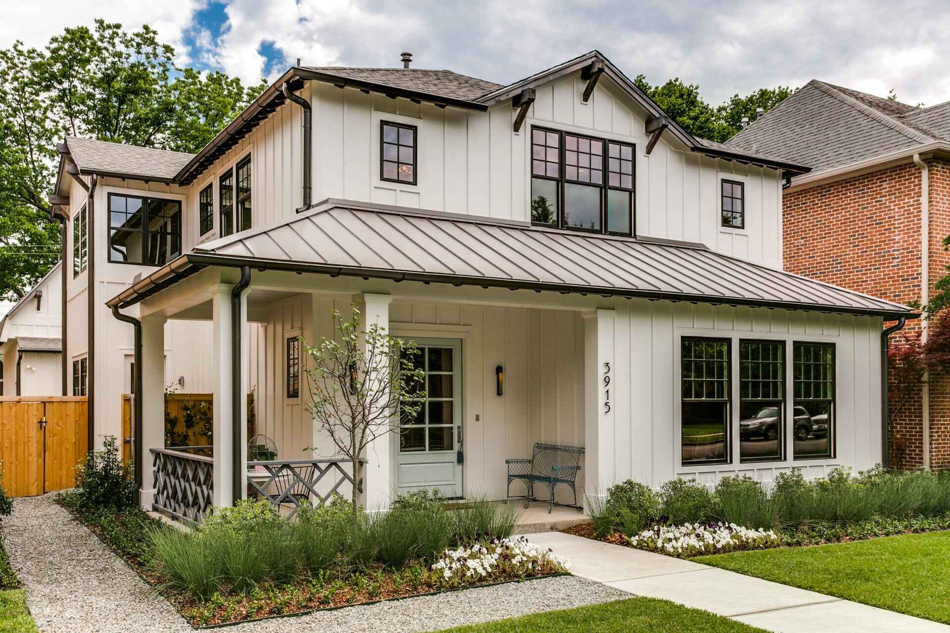
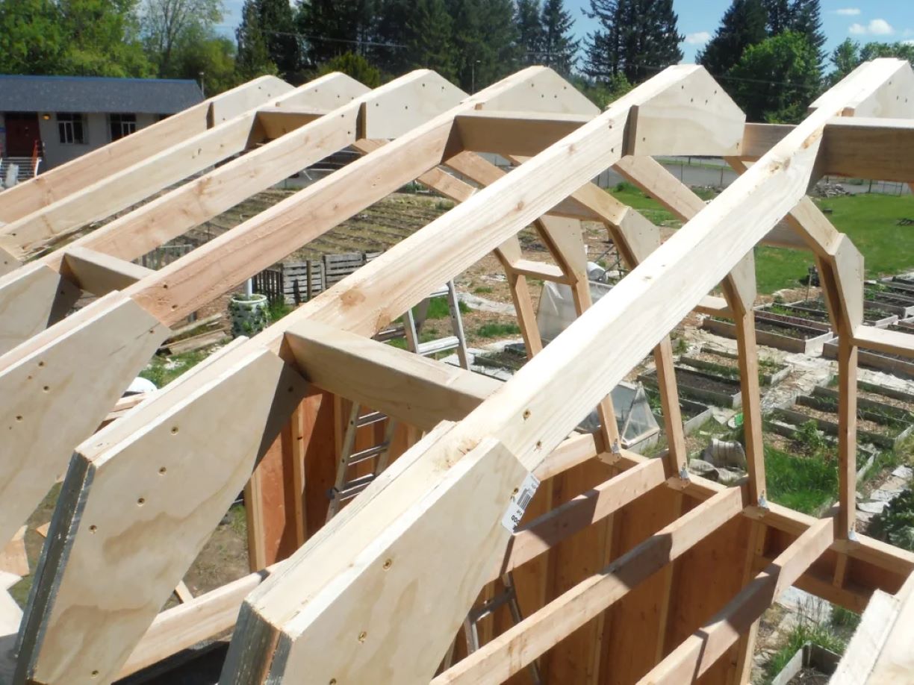
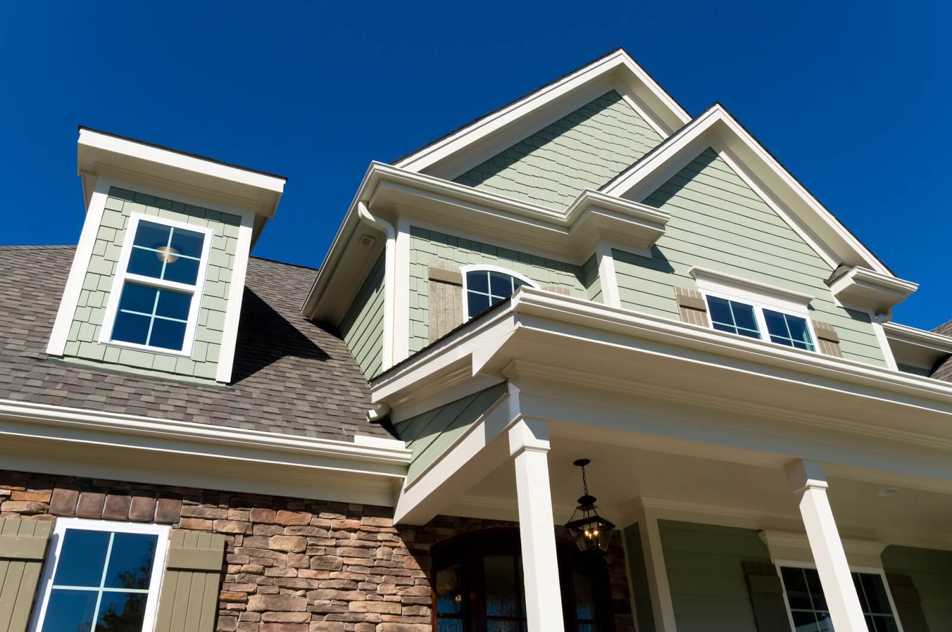
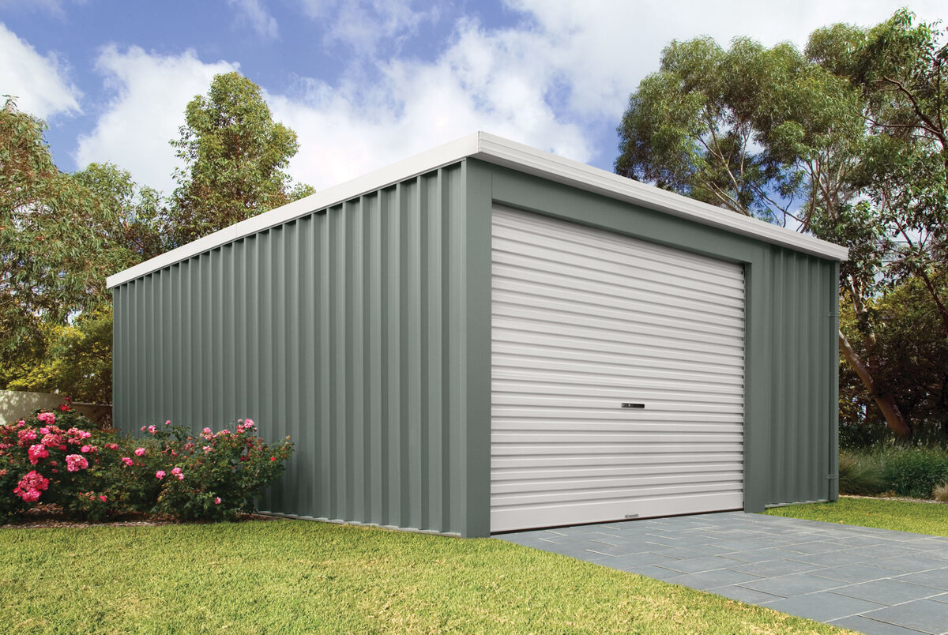

0 thoughts on “How To Build A Shed Roof Porch”