Home>Construction & Tools>Building Materials>How Thick Is A Brick Wall
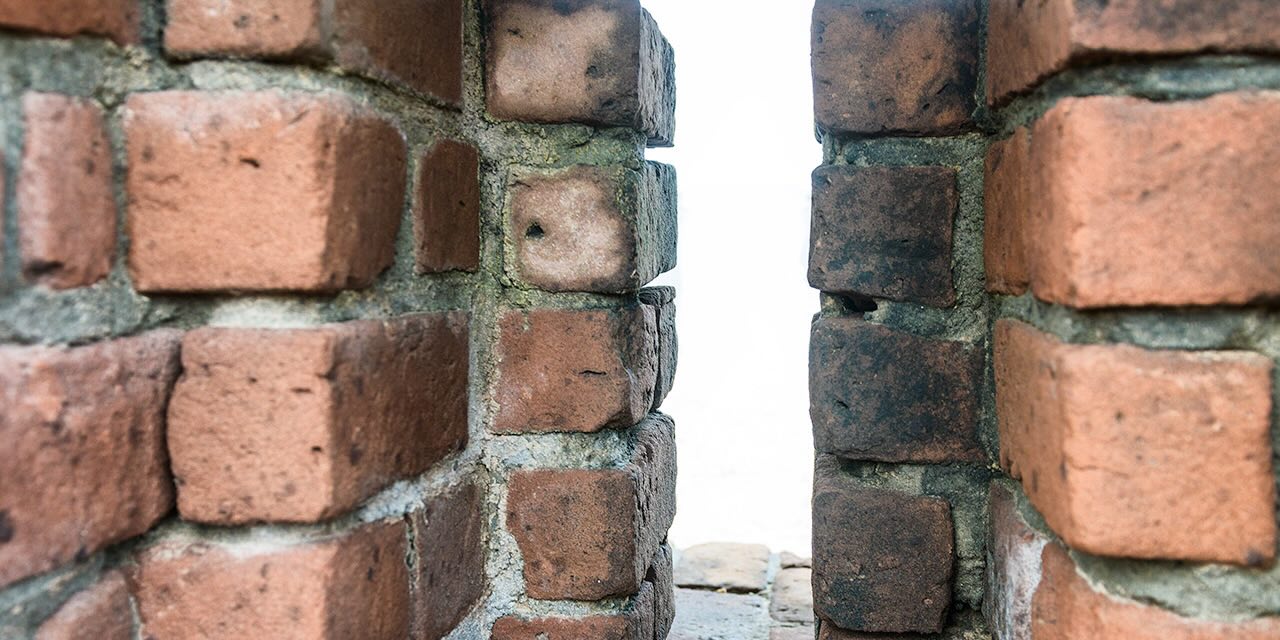

Building Materials
How Thick Is A Brick Wall
Published: January 21, 2024
Discover the thickness of a brick wall and learn about building materials. Find out everything you need to know about brick wall construction and more. Gain insights into building materials and construction techniques.
(Many of the links in this article redirect to a specific reviewed product. Your purchase of these products through affiliate links helps to generate commission for Storables.com, at no extra cost. Learn more)
**
Introduction
**
When it comes to construction, the thickness of a brick wall plays a crucial role in ensuring structural integrity, durability, and insulation. Understanding the factors that influence the thickness of a brick wall is essential for architects, builders, and homeowners alike. In this comprehensive guide, we will delve into the standard thickness of a brick wall, explore the various factors that affect its dimensions, and highlight the significance of load-bearing requirements and insulation. Whether you are embarking on a new construction project or seeking to enhance the energy efficiency of an existing structure, gaining insights into the thickness of a brick wall is paramount. Join us as we unravel the intricacies of this fundamental aspect of building design and construction.
**
Key Takeaways:
- Brick wall thickness varies based on factors like building use, climate, and design. Thicker walls offer better insulation and support for load-bearing structures, ensuring durability and energy efficiency.
- Load-bearing walls need precise thickness to support a building’s weight. Proper insulation in thicker walls enhances energy efficiency, moisture control, and soundproofing, creating sustainable and comfortable spaces.
Read more: How Thick Is Thin Brick
The Standard Thickness of a Brick Wall
**
Brick walls are renowned for their timeless appeal and robust construction. The standard thickness of a brick wall can vary depending on the specific application and regional building codes. In general, traditional brick walls for residential construction typically have a thickness ranging from 4 inches to 8 inches. For commercial and industrial structures, the thickness may extend to 12 inches or more, especially for load-bearing walls that bear significant structural loads.
The choice of brick wall thickness is influenced by several factors, including the intended use of the structure, the local climate, and the desired level of insulation. In regions prone to extreme weather conditions, thicker brick walls are often favored to enhance thermal performance and provide better protection against the elements. Additionally, the architectural design and engineering requirements of a building also play a pivotal role in determining the optimal thickness of the brick walls.
It is important to note that the standard thickness of a brick wall is typically measured from the outer surface of the brick to the inner surface. This measurement encompasses the brick units themselves, as well as the mortar joints that hold them together. The precise dimensions of the bricks and the type of mortar used can influence the overall thickness of the wall, highlighting the need for meticulous planning and execution during the construction process.
As construction practices continue to evolve and new building technologies emerge, the standard thickness of brick walls may be subject to innovation and adaptation. Modern construction methods, such as the use of thin veneer bricks and advanced insulation materials, offer alternative solutions that can impact the traditional norms associated with brick wall thickness. By staying abreast of these developments, architects and builders can explore innovative approaches to achieving structural strength and energy efficiency while optimizing the use of space.
**
Factors Affecting Brick Wall Thickness
**
The dimensions of a brick wall are influenced by a myriad of factors that encompass structural, environmental, and design considerations. Understanding these factors is essential for tailoring the thickness of the brick wall to meet the specific requirements of a construction project. Below are key factors that play a pivotal role in determining the thickness of a brick wall:
- Structural Load: The magnitude of the structural load that a brick wall must bear is a primary determinant of its thickness. Load-bearing walls, which support the weight of the structure, typically require greater thickness to ensure structural stability and safety.
- Building Height: Taller structures often necessitate thicker brick walls to withstand the vertical forces exerted on the building. The height of the building directly influences the load distribution on the walls, prompting the need for increased thickness in certain sections.
- Local Building Codes: Regional building codes and regulations stipulate minimum thickness requirements for brick walls to ensure compliance with safety standards and structural integrity. Adhering to these codes is imperative for obtaining construction permits and ensuring the longevity of the building.
- Climate and Weather Conditions: The prevailing climate and weather patterns in a particular region impact the thermal performance and durability of brick walls. Harsh climates may necessitate thicker walls to enhance insulation and protect the structure from temperature extremes and moisture infiltration.
- Architectural Design: The architectural design of the building, including factors such as window and door openings, wall intersections, and structural reinforcements, can influence the distribution of loads and the required thickness of the brick walls in different areas of the structure.
- Insulation Requirements: The desire to achieve optimal energy efficiency and thermal comfort within the building often drives the selection of thicker brick walls to accommodate advanced insulation materials and techniques.
By carefully evaluating these factors and conducting thorough structural assessments, architects and builders can determine the most suitable thickness for brick walls, striking a balance between structural robustness, energy efficiency, and design aesthetics. The interplay of these factors underscores the dynamic nature of brick wall construction, where precise planning and informed decision-making are essential for achieving superior building performance and longevity.
**
A standard brick wall is typically 3 5/8 inches thick, which is the width of a single brick. However, the total thickness of a brick wall can vary depending on the number of layers of bricks used in construction.
Understanding Load-Bearing Requirements
**
Load-bearing walls are integral components of a building's structural framework, tasked with supporting the vertical load of the structure and transmitting it to the foundation. The thickness of load-bearing brick walls is carefully determined based on engineering calculations, building codes, and the specific demands of the structure. Here are key considerations for understanding load-bearing requirements and their impact on brick wall thickness:
Structural Calculations:** Engineers perform comprehensive structural analyses to ascertain the anticipated loads on different sections of the building. By factoring in the building’s dimensions, occupancy, and usage, they determine the required thickness of load-bearing brick walls to ensure adequate support and stability.
Material Strength: The selection of high-quality bricks and mortar with sufficient compressive strength is essential for load-bearing walls. The materials must possess the capacity to withstand the imposed loads without compromising the structural integrity of the wall.
Distribution of Loads: Load-bearing walls are strategically positioned to distribute the vertical loads from the roof, floors, and other structural elements to the foundation. The thickness of these walls is tailored to effectively manage and distribute the loads, preventing undue stress concentrations and ensuring uniform support throughout the building.
Building Codes and Standards: Local building codes stipulate the minimum thickness requirements for load-bearing walls to guarantee compliance with safety regulations and structural stability. Adhering to these standards is imperative for ensuring the safety and resilience of the building under varying load conditions.
Reinforcement and Lateral Support: In addition to thickness, load-bearing walls may incorporate reinforcement elements such as steel bars or mesh to enhance their tensile strength and resistance to lateral forces. These measures contribute to the overall load-bearing capacity and stability of the walls.
Professional Expertise: Engaging the expertise of structural engineers and architects is crucial for accurately assessing load-bearing requirements and determining the optimal thickness of brick walls. Their insights and calculations form the basis for designing load-bearing walls that meet the stringent demands of the structure.
Understanding load-bearing requirements is fundamental to the successful design and construction of load-bearing brick walls. By meticulously addressing the factors that influence load distribution, material strength, and compliance with building codes, builders and designers can ensure that load-bearing walls are engineered to deliver robust support and structural resilience within the building.
**
The Importance of Proper Insulation
**
Insulation is a critical aspect of building design, and its impact on the thickness of brick walls cannot be overstated. Proper insulation not only contributes to energy efficiency and climate control but also influences the overall thickness of brick walls. Here’s why insulation is of paramount importance in the context of brick wall construction:
Thermal Performance: Effective insulation helps regulate indoor temperatures, reducing the reliance on heating and cooling systems. Thicker brick walls offer greater space for insulation materials, enhancing the building’s ability to maintain comfortable temperatures and minimize energy consumption.
Moisture Management: Well-insulated brick walls provide a barrier against moisture infiltration, preventing the onset of mold, mildew, and structural degradation. Thicker walls accommodate insulation that aids in moisture control, safeguarding the integrity of the building envelope.
Sound Attenuation: In addition to thermal benefits, insulation contributes to soundproofing within the building. Thicker walls with ample insulation can mitigate the transmission of external noise, fostering a quieter and more peaceful indoor environment.
Energy Efficiency: Buildings with properly insulated brick walls exhibit superior energy performance, resulting in reduced utility costs and environmental impact. Thicker walls allow for the incorporation of high-performance insulation materials, optimizing the building’s energy efficiency and sustainability.
Regulatory Compliance: Building codes often prescribe minimum insulation requirements, and thicker walls may be necessary to accommodate the specified insulation levels. Compliance with these regulations is essential for achieving certification and ensuring that the building meets modern energy efficiency standards.
Long-Term Savings: While thicker walls with enhanced insulation may entail higher initial construction costs, they offer long-term savings through reduced energy expenses and maintenance requirements. The investment in proper insulation pays dividends in terms of occupant comfort and operational efficiency over the lifespan of the building.
By recognizing the multifaceted benefits of proper insulation, architects and builders can make informed decisions regarding the thickness of brick walls, striking a harmonious balance between structural robustness, energy performance, and occupant well-being. The integration of advanced insulation solutions into the design and construction process underscores the pivotal role of insulation in shaping the functionality and sustainability of modern buildings.
**
Read more: How Thick Are Exterior Walls
Conclusion
**
Understanding the thickness of a brick wall is integral to the successful design and construction of buildings, encompassing considerations ranging from structural stability and load-bearing requirements to energy efficiency and climate control. The standard thickness of a brick wall varies based on the intended use of the structure, regional building codes, and architectural specifications. Whether it’s a residential, commercial, or industrial project, the dimensions of brick walls play a pivotal role in shaping the structural integrity, thermal performance, and overall functionality of the building.
Factors such as structural load, building height, local building codes, climate conditions, architectural design, and insulation requirements exert a profound influence on the thickness of brick walls. By carefully evaluating these factors and engaging the expertise of architects, engineers, and builders, it is possible to tailor the dimensions of brick walls to meet the specific demands of a construction project, ensuring an optimal balance between strength, energy efficiency, and design aesthetics.
Load-bearing requirements further underscore the significance of precision and adherence to building codes, with engineering calculations and material considerations guiding the determination of the appropriate thickness for load-bearing brick walls. The interplay of load distribution, material strength, and regulatory compliance informs the design and construction of load-bearing walls, which form the backbone of the building’s structural framework.
Moreover, the importance of proper insulation cannot be overlooked when contemplating the thickness of brick walls. Effective insulation contributes to thermal comfort, moisture management, sound attenuation, and energy efficiency, making it an indispensable component of modern building construction. Thicker walls accommodate advanced insulation materials, offering a holistic approach to creating sustainable, comfortable, and resilient built environments.
In conclusion, the thickness of a brick wall is a multifaceted consideration that intertwines engineering principles, regulatory standards, and sustainability objectives. By embracing a holistic approach to brick wall construction, informed by the factors discussed in this guide, architects, builders, and homeowners can navigate the complexities of building design and construction, fostering structures that embody strength, functionality, and enduring appeal.
Frequently Asked Questions about How Thick Is A Brick Wall
Was this page helpful?
At Storables.com, we guarantee accurate and reliable information. Our content, validated by Expert Board Contributors, is crafted following stringent Editorial Policies. We're committed to providing you with well-researched, expert-backed insights for all your informational needs.
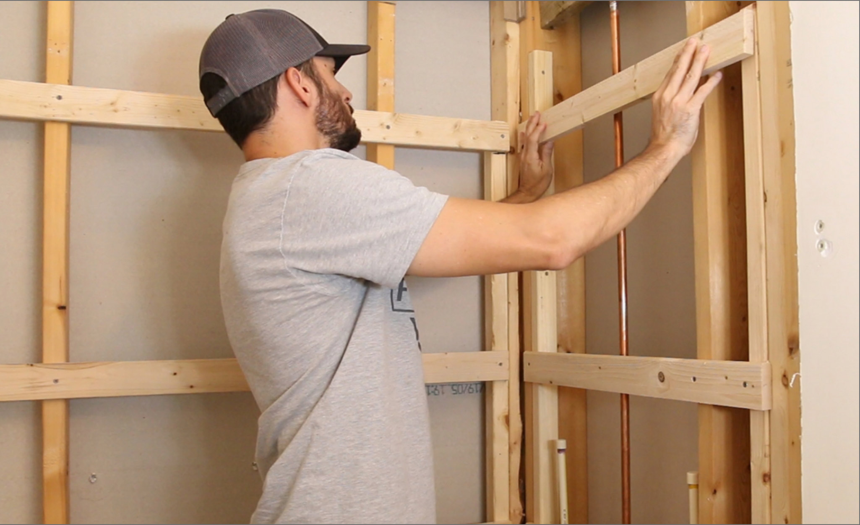

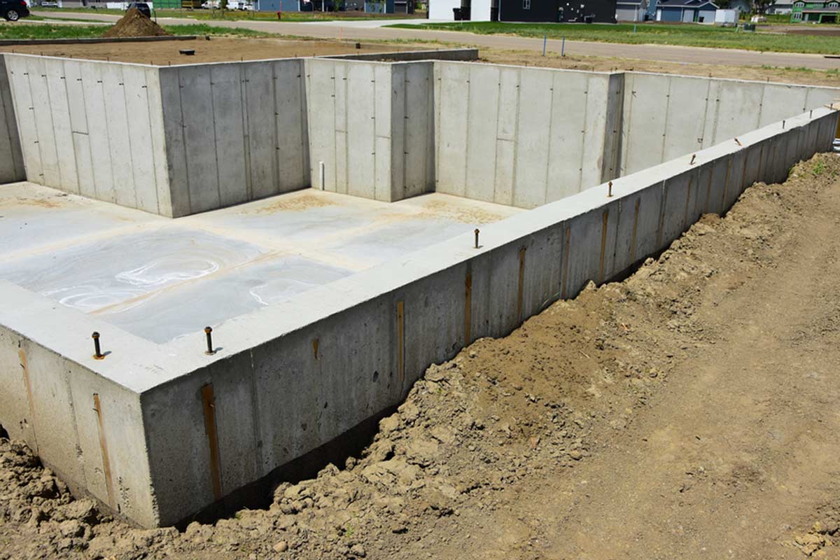
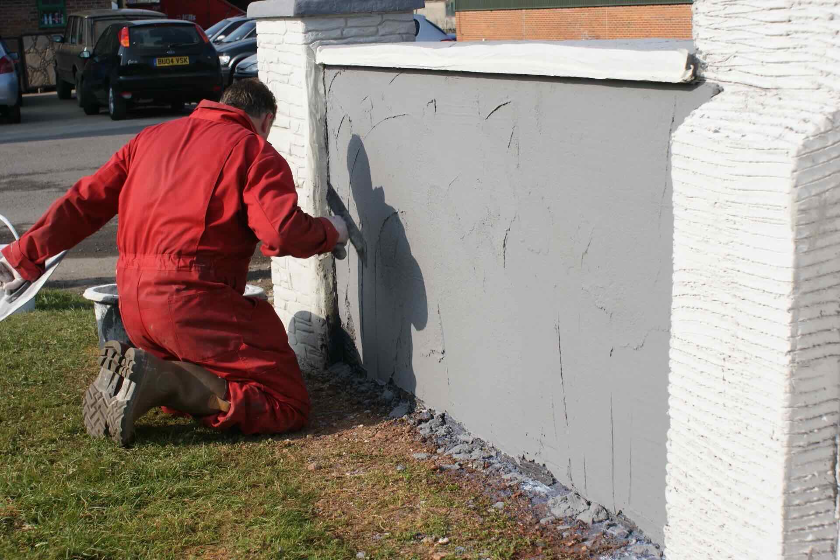
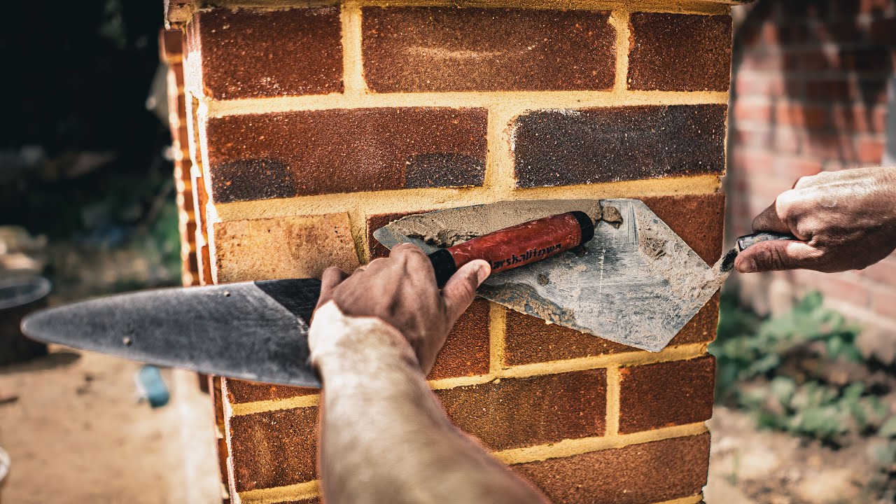

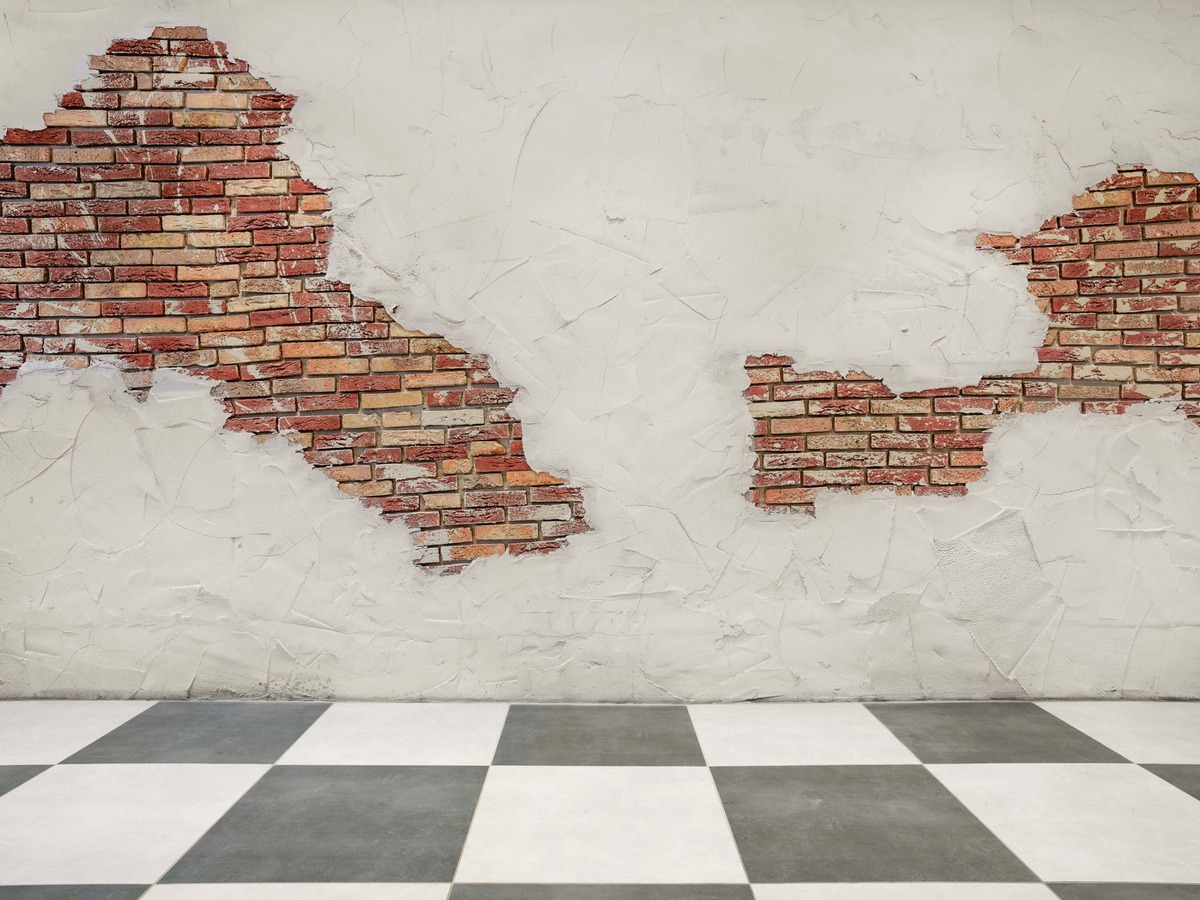

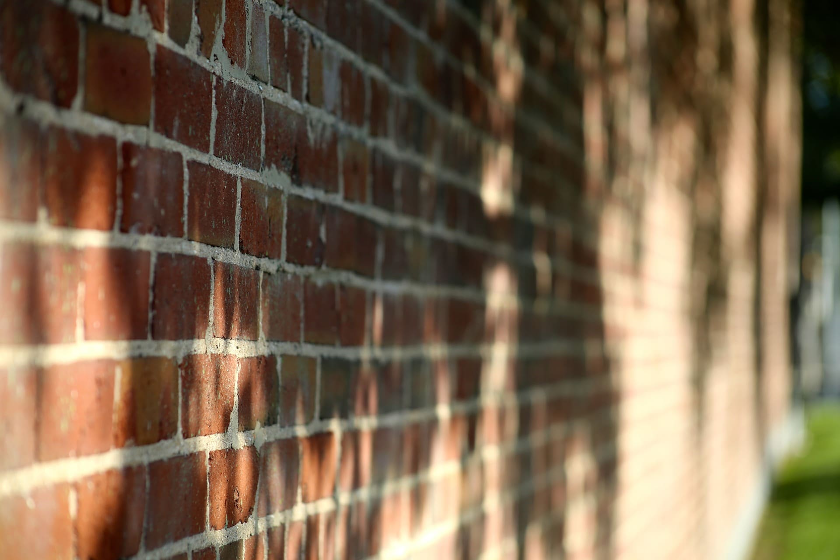

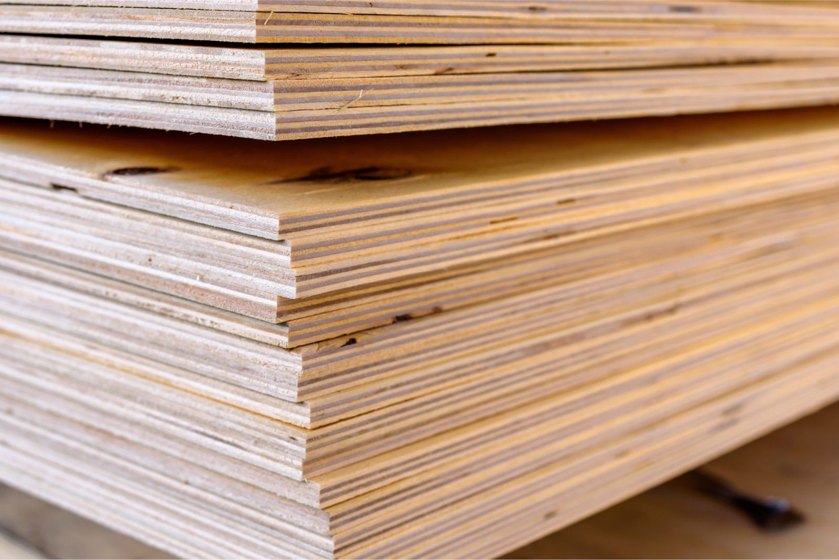
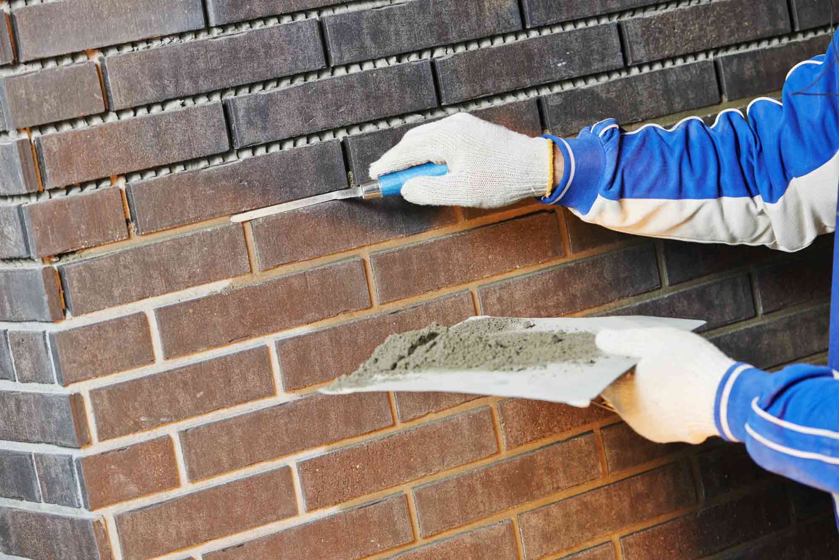

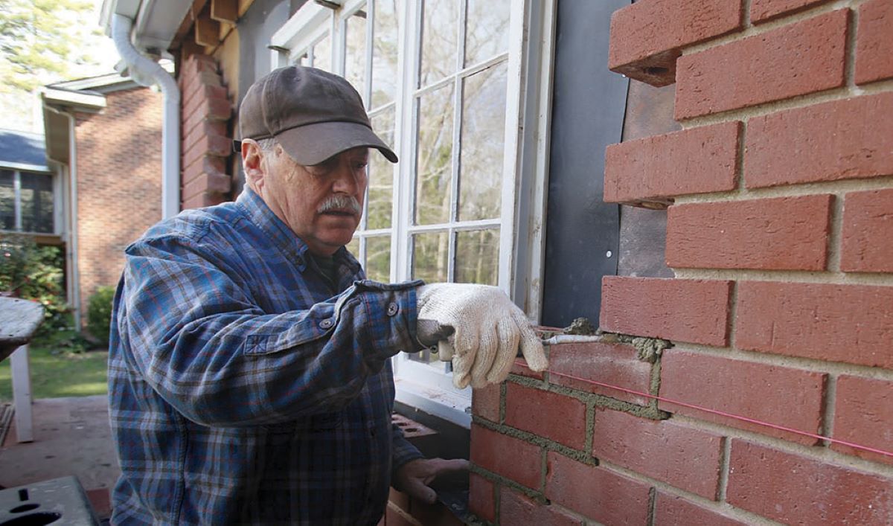

0 thoughts on “How Thick Is A Brick Wall”