Home>diy>Architecture & Design>How To Show Windows On A Floor Plan
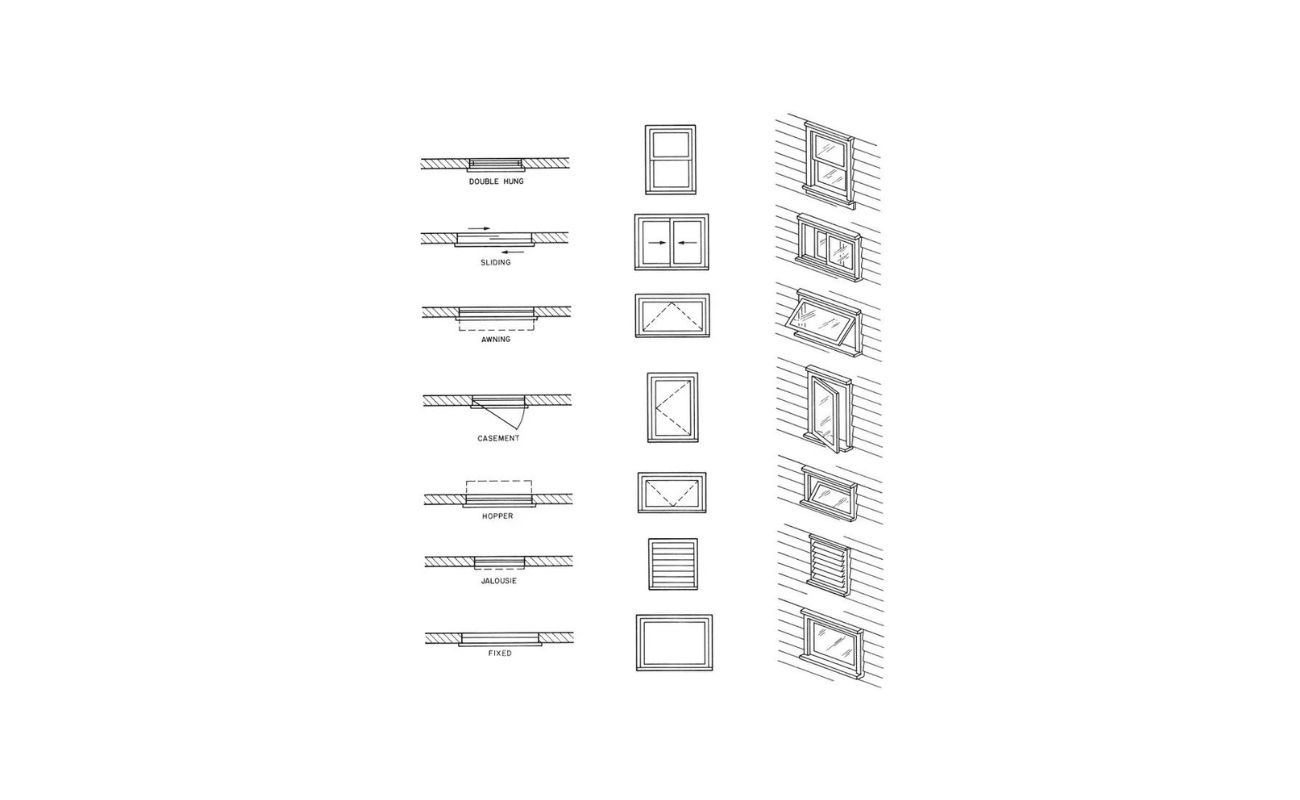

Architecture & Design
How To Show Windows On A Floor Plan
Modified: May 6, 2024
Learn how to showcase windows on your floor plan with effective architecture design techniques. Enhance the visual appeal of your space with strategic window placement and design strategies.
(Many of the links in this article redirect to a specific reviewed product. Your purchase of these products through affiliate links helps to generate commission for Storables.com, at no extra cost. Learn more)
Introduction
Welcome to the world of architectural design, where every detail matters in creating functional and visually appealing spaces. When it comes to showcasing windows on a floor plan, it plays a crucial role in not only allowing natural light to flood the interior but also in enhancing the overall aesthetics of the building. In this article, we will guide you through the process of effectively representing windows on a floor plan.
Whether you are an aspiring architect, a designer, or a student looking to refine your skills, understanding how to showcase windows accurately on a floor plan is essential. This skill ensures that your designs are translated correctly for construction, allowing the builders and contractors to execute your vision seamlessly.
Before we dive into the process, it’s crucial to have a solid grasp of the floor plan itself. The floor plan serves as a blueprint for the building, depicting the layout and dimensions of each room, walls, doors, and of course, windows. It enables stakeholders to visualize the structure and flow of the space, making it an essential document in the design and construction process.
Presenting windows on a floor plan requires attention to detail, precision, and clear communication. By accurately representing windows, you provide valuable information to everyone involved, from builders and contractors to interior designers and clients. Understanding the steps involved and following best practices will ensure that your floor plans are professional, understandable, and visually pleasing.
Key Takeaways:
- Mastering the art of showcasing windows on a floor plan involves understanding, identifying, representing, and finalizing window details with precision and clarity. Clear communication and attention to detail are key for successful architectural design.
- By accurately representing window locations, symbols, labels, and specifications, you provide essential information to the construction team and ensure the successful execution of your architectural design. Attention to detail and clear communication are crucial for creating harmonious, inviting, and functional spaces.
Read more: How To Show Ceiling Height On A Floor Plan
Step 1: Understanding the Floor Plan
Before you can effectively showcase windows on a floor plan, it is essential to have a thorough understanding of the floor plan itself. This step is crucial as it sets the foundation for accurately representing windows and ensuring proper communication within the design and construction team.
Start by carefully reviewing the floor plan and familiarizing yourself with its components. Identify the different rooms, hallways, and common areas within the building. Pay attention to the overall layout, including the placement of walls, doors, and other architectural features.
Next, focus specifically on the areas where windows will be located. Observe the size, shape, and position of the windows in each room. Note any special considerations, such as window sills, egress requirements, or specific window types specified in the design.
It’s also important to understand the scale of the floor plan. This will help you determine the appropriate size and placement of window symbols and labels. Familiarize yourself with the measurement units used in the floor plan, such as feet or meters, to ensure consistency in your representations.
Take the time to study any architectural drawings or elevations that accompany the floor plan. These drawings provide additional details about the windows, including their exterior appearance and any specific design elements that should be incorporated into your floor plan representation.
Finally, consult with the architect or designer responsible for the project if you have any questions or need clarification on specific window specifications. Clear communication and understanding of the design intent will ensure that your representation accurately reflects the desired outcome.
Once you have a thorough understanding of the floor plan and the window locations, you are ready to move on to the next step: identifying and representing windows on the floor plan.
Step 2: Identifying Window Locations
Now that you have a solid understanding of the floor plan, it’s time to identify and mark the exact locations where windows will be situated. This step is crucial for accurately representing the windows on the floor plan and ensuring that the construction team understands their placement within the building.
Begin by carefully examining the floor plan to identify each window location. Look for window symbols or labels that indicate the presence of a window. These symbols may vary depending on architectural conventions or design preferences, but they often resemble a rectangle with bolded or dashed lines.
When locating windows, pay attention to their positions relative to walls, doorways, and other features. Measure the distance between the windows and adjacent walls, noting these dimensions for accurate representation later on. This step is vital to ensure that the windows are correctly positioned within the building’s framework.
Consider the view and orientation of each window. Take note of the direction it faces and the outdoor elements it may be exposed to, such as sunlight or prevailing winds. These factors will influence the design and functionality of the window and should be reflected in your representation.
Typically, windows are labeled with a numbering system that corresponds to a window schedule. Familiarize yourself with this system and ensure that each window is assigned a unique identifier. This numbering will help with referencing specific windows in other project documents or discussions.
Once you have identified and labeled all the window locations on the floor plan, it’s time to move on to the next step: representing those windows visually.
Note: It’s essential to maintain accuracy and attention to detail in this step. Precise identification of window locations will prevent any confusion during construction and ensure that the final outcome matches the design intent.
Step 3: Representing Windows on the Floor Plan
Now that you have identified the locations of the windows on the floor plan, it’s time to visually represent them. This step involves accurately depicting the size, shape, and position of the windows using standardized symbols and annotations.
Start by selecting a suitable window symbol to use in your representation. Commonly used symbols include rectangles with horizontal or vertical lines to indicate the sashes or casements, or circles to represent round or porthole windows. Ensure that the symbols are clear and easily recognizable.
Place the window symbols at the identified window locations on the floor plan. Align them with the corresponding walls and ensure that they are proportionate to the scale of the floor plan. The size of the symbols should accurately reflect the dimensions of the windows you determined during Step 2.
Add any necessary annotations or descriptors to provide additional information about the windows. For example, you could include labels indicating the type of window (e.g., casement, double-hung), the material (e.g., wood, aluminum), or any other relevant details specified in the design documents.
Consider using different colors or line patterns to differentiate between various window types or styles. This can help distinguish between standard windows, special feature windows, or even different window manufacturers.
Ensure that the representation of the windows is clear, consistent, and easy to understand. Avoid overcrowding the floor plan with symbols or annotations, as this can make it cluttered and confusing. Strive for simplicity while conveying the necessary information.
Keep in mind that the purpose of this representation is to provide a visual overview of the windows. It is not necessary to include every intricate detail or dimension in the floor plan. The goal is to present a clear and accurate representation that serves as a reference for the construction team.
Once you have successfully represented the windows on the floor plan, you can move on to the next step: adding window symbols and labels for a more detailed description.
Note: Consult with the architect or designer to ensure that your representation aligns with the specific design intent and any established graphical standards.
When showing windows on a floor plan, use a simple symbol like a small rectangle with diagonal lines to represent the glass. Place the symbol on the wall where the window is located, and indicate the direction it opens with an arrow.
Step 4: Adding Window Symbols and Labels
Now that you have visually represented the windows on the floor plan, it’s time to add window symbols and labels to provide a more detailed description. This step helps to identify specific window types, sizes, and additional information that may be necessary for construction and design purposes.
Start by selecting appropriate window symbols to represent the various types of windows in your design. Use consistent symbols that are easily recognizable and differentiate between window styles, such as casement, double-hung, or awning windows.
Place the window symbols adjacent to or within the window representation on the floor plan. Ensure that they are clear and legible, even when the floor plan is scaled down. Align the symbols with the associated window locations and maintain consistency throughout the floor plan.
Next, add labels or annotations to provide important details about each window. Include information such as the window’s dimensions, the material it is made of, and its specific characteristics or features. This additional information aids in the procurement and installation of the windows.
Consider using a numbering system to assign unique identifiers to each window that matches the window schedule. This numbering system facilitates cross-referencing with other project documents and simplifies communication between team members.
Ensure that the font size and style of the window labels are easily readable on the floor plan. Use clear, concise terminology to describe the window specifications. Avoid overcrowding the labels or symbols, as it can make the floor plan visually overwhelming.
Finally, double-check the accuracy of the window symbols and labels. Review the design documents and consult with the architect or designer to ensure that your representation aligns with the intended window specifications.
By adding window symbols and labels, you provide crucial information to the construction team and others involved in the project. This detailed representation ensures that the correct windows are selected and installed according to the design intent, contributing to the successful execution of the project.
Once you have added the window symbols and labels, you are ready to move on to the next step: providing window specifications.
Note: Consistency and accuracy are key in this step. Pay close attention to detail and confirm the window specifications with the appropriate stakeholders to avoid any errors or confusion.
Read more: How To Represent Windows On A Floor Plan
Step 5: Providing Window Specifications
Now that you have added window symbols and labels on the floor plan, it’s time to provide specific window specifications. This step involves including detailed information about the windows, such as materials, glazing, and any other relevant specifications.
Begin by gathering the necessary window specifications from the architectural drawings or design documentation. This may include details about the frame material (e.g., wood, vinyl, aluminum), the type of glazing (e.g., single-pane, double-pane, Low-E), and any specialized features or hardware.
Add the window specifications as annotations or notes near the window symbols on the floor plan. Ensure that the text is legible and positioned in a manner that is not obtrusive or cluttered.
Consider using bullet points or a numbered list format to present the window specifications clearly and concisely. This allows for easy reference and understanding by the construction team and other stakeholders.
If there are specific manufacturer specifications or requirements for the windows, include that information as well. This ensures that the correct products are selected during the construction phase.
It’s crucial to maintain accuracy and consistency in providing the window specifications. Verify the details against the design documentation and consult with the architect or designer if any discrepancies or questions arise.
In addition to the window specifications, it’s also helpful to include any relevant building code requirements or regulations that pertain to the windows. This information assists in compliance and ensures that the windows meet safety, energy efficiency, and ventilation standards.
By providing window specifications, you enhance communication and clarity between all parties involved in the project. The construction team can refer to these specifications when procuring and installing the windows, ensuring that the desired outcome is achieved.
Once you have included the window specifications, you can move on to the final step: reviewing and finalizing the window representation on the floor plan.
Note: Pay careful attention to detail in this step, as accurate window specifications are essential for successful construction and design outcomes.
Step 6: Review and Finalize the Window Representation
As you near the completion of representing windows on the floor plan, it is crucial to review and finalize your work. This step ensures that the window representation is accurate, clear, and in line with the overall design intent.
Review the floor plan carefully, paying close attention to the placement and labeling of the window symbols, annotations, and specifications. Look for any inconsistencies or errors in the representation.
Check that the window symbols align accurately with the window locations identified during Step 2. Confirm that the sizes and proportions of the symbols correspond to the actual window dimensions as determined in Step 3.
Ensure that the window labels are legible and clearly indicate the necessary information, such as window types, materials, and any unique specifications. Verify that the numbering system used to identify the windows matches the window schedule.
Review the window specifications provided in Step 5, confirming their accuracy and completeness. Make sure that all relevant details, such as frame materials, glazing, and special features, are properly documented.
Double-check any additional notes or annotations to ensure they are clear and do not obstruct the overall floor plan readability. Consider the overall visual balance and clarity of the window representation.
Consult with the architect, designer, or other relevant stakeholders for a final review of the window representation. They can provide valuable input and ensure that the representation accurately reflects their design intent.
Once you are confident that the window representation is accurate and complete, you can consider it finalized. Save a copy of the floor plan and associated documents to ensure that the information is easily accessible for future reference and communication.
By conducting a thorough review and finalization of the window representation, you ensure that the floor plan accurately communicates the design intentions and specifications to the construction team. This attention to detail contributes to a smooth construction process and helps achieve the desired outcome.
With Step 6 complete, you have successfully represented and finalized the windows on the floor plan. Congratulations! Your attention to detail and clear communication will ensure the successful execution of your architectural design.
Note: Always ensure that you follow any specific requirements or guidelines set forth by the architect, designer, or project team when reviewing and finalizing the window representation.
Conclusion
Effectively showcasing windows on a floor plan is a critical aspect of architectural design. By accurately representing window locations, symbols, labels, and specifications, you provide essential information to the construction team and other stakeholders involved in the project.
Throughout the six steps we have discussed, you have learned how to understand the floor plan, identify window locations, represent windows visually, add symbols and labels, provide window specifications, and review and finalize the window representation.
By understanding the floor plan and paying attention to detail, you ensure that your window representation accurately reflects the design intent. Identifying window locations and using standardized symbols aid in clear communication and easy interpretation of the floor plan.
Adding window labels and specifications provides crucial information about the type, size, material, and special features of each window. This helps the construction team select and install the windows correctly.
By reviewing and finalizing the window representation, you ensure accuracy, clarity, and consistency in your floor plan. This step is vital to avoid any discrepancies or confusion during the construction process.
Remember, clear communication and collaboration with the architect or designer are essential throughout this process. Seek clarification on any specifications or design elements to ensure your representation aligns with the overall project requirements.
Mastering the skill of showcasing windows on a floor plan takes practice and attention to detail, but with each project, you will refine your ability to accurately represent these crucial architectural elements.
By following the steps laid out in this article, you can confidently showcase windows on a floor plan, set the stage for successful construction, and contribute to the creation of harmonious, inviting, and functional spaces.
So go forth, armed with your newfound knowledge, and bring your architectural designs to life by effectively showcasing windows on your floor plans!
Excited about mastering window placements on floor plans? Take your skills further with our guide on how to make a 3D floor plan. This next step will show you how to bring designs to life, adding depth and a more immersive experience to architectural layouts. Whether you're a hobbyist or a professional, these insights will help sharpen your design prowess and give you a fresh perspective on spatial planning.
Frequently Asked Questions about How To Show Windows On A Floor Plan
Was this page helpful?
At Storables.com, we guarantee accurate and reliable information. Our content, validated by Expert Board Contributors, is crafted following stringent Editorial Policies. We're committed to providing you with well-researched, expert-backed insights for all your informational needs.


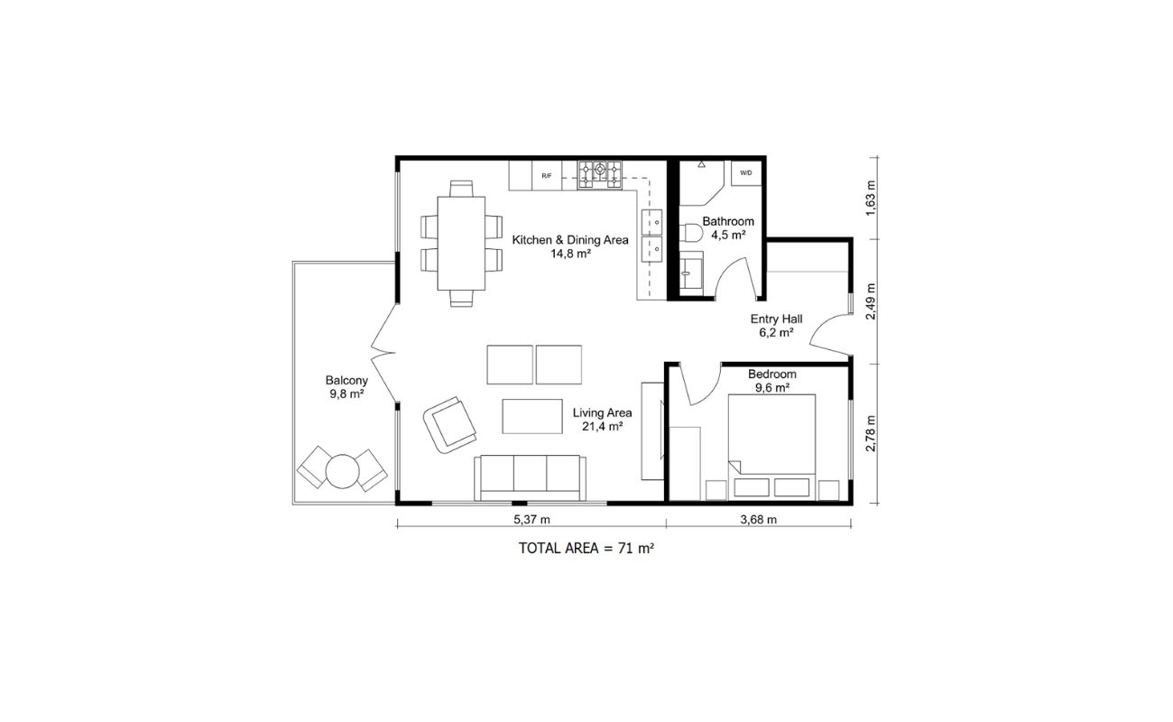

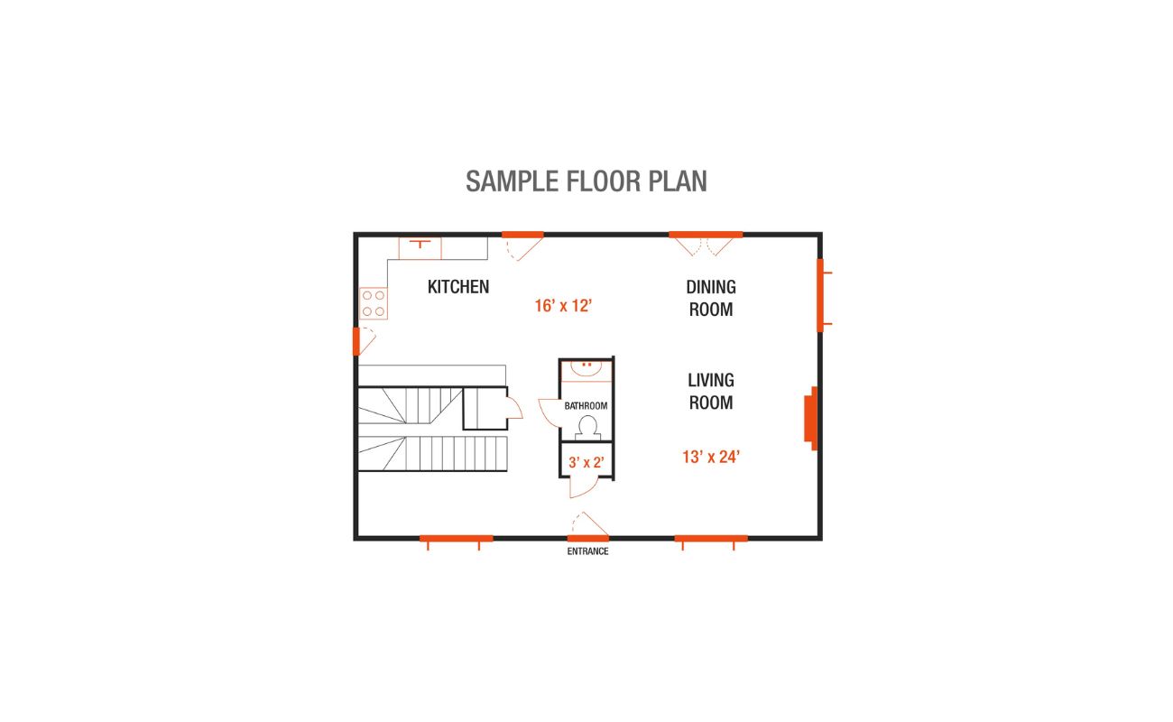
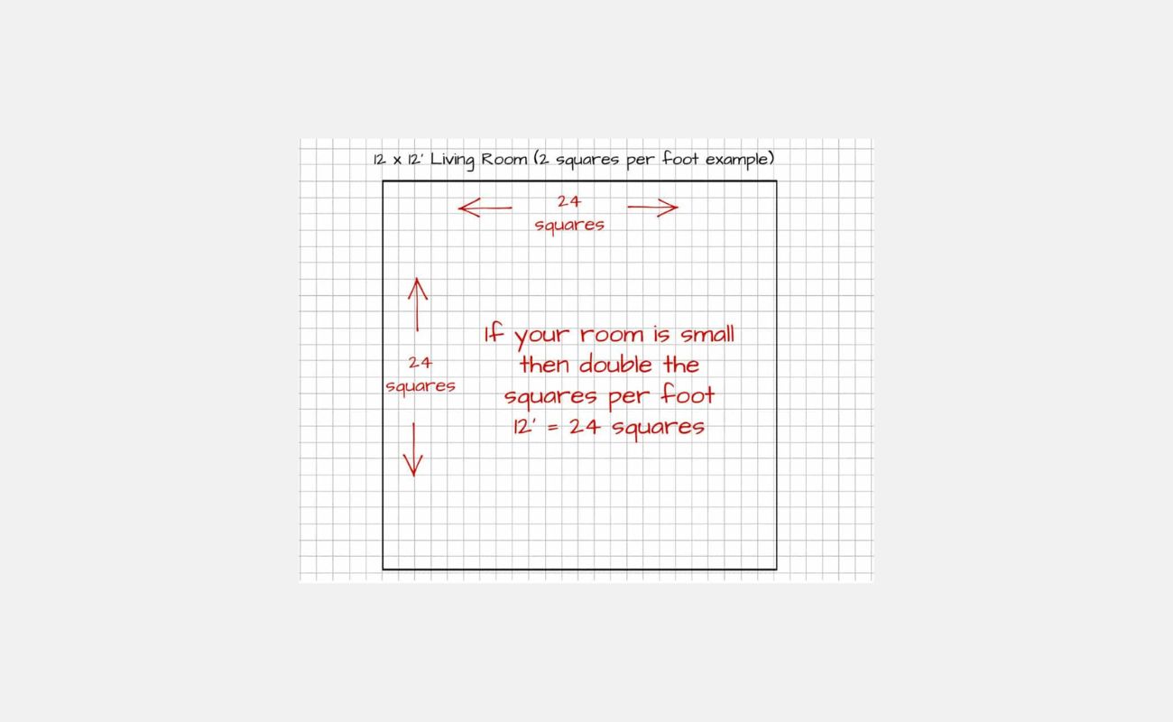
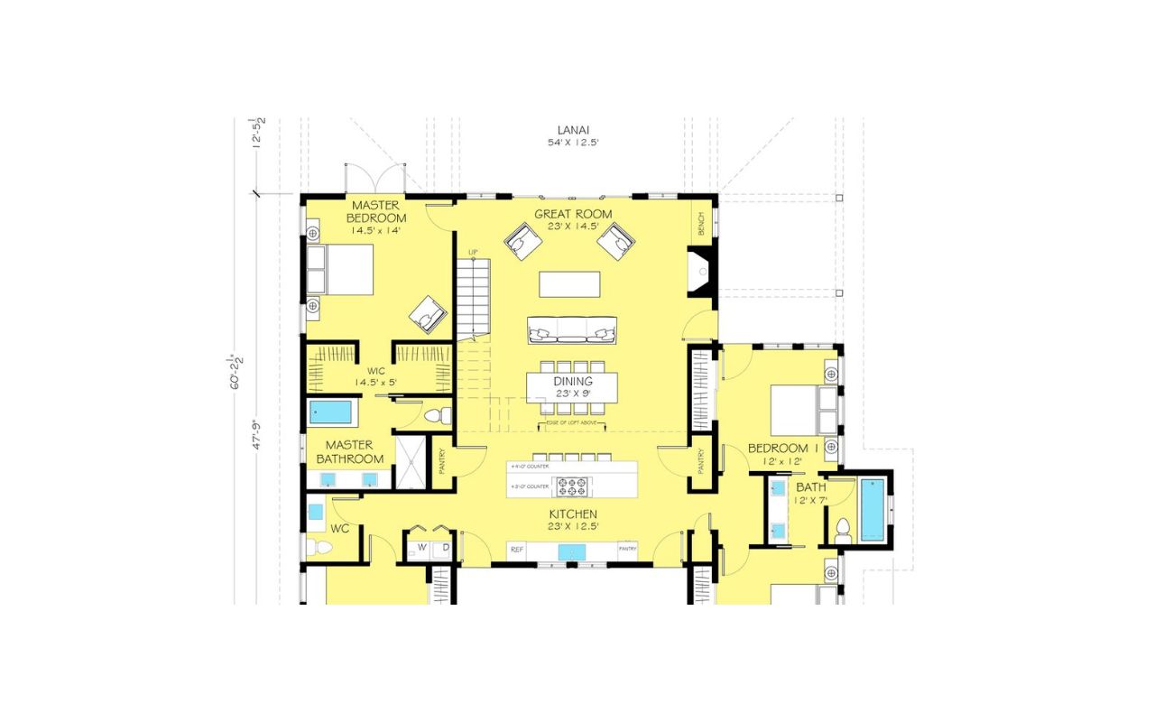
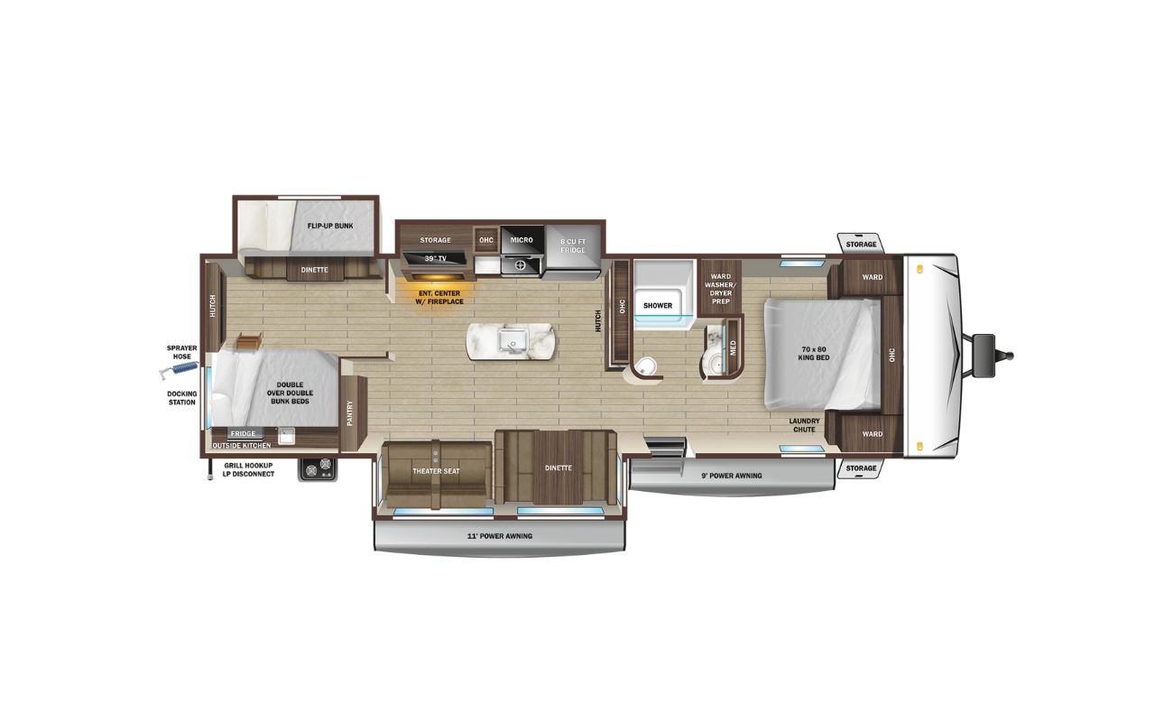
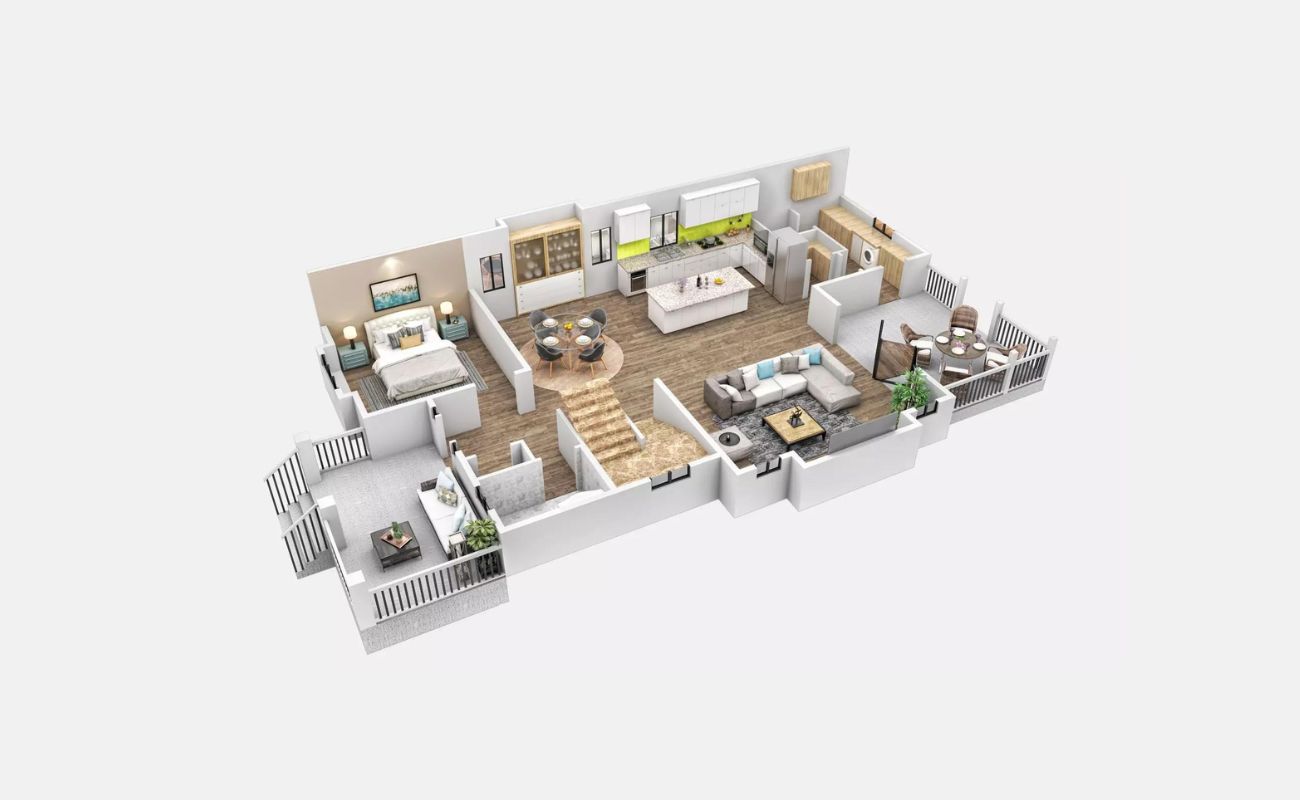
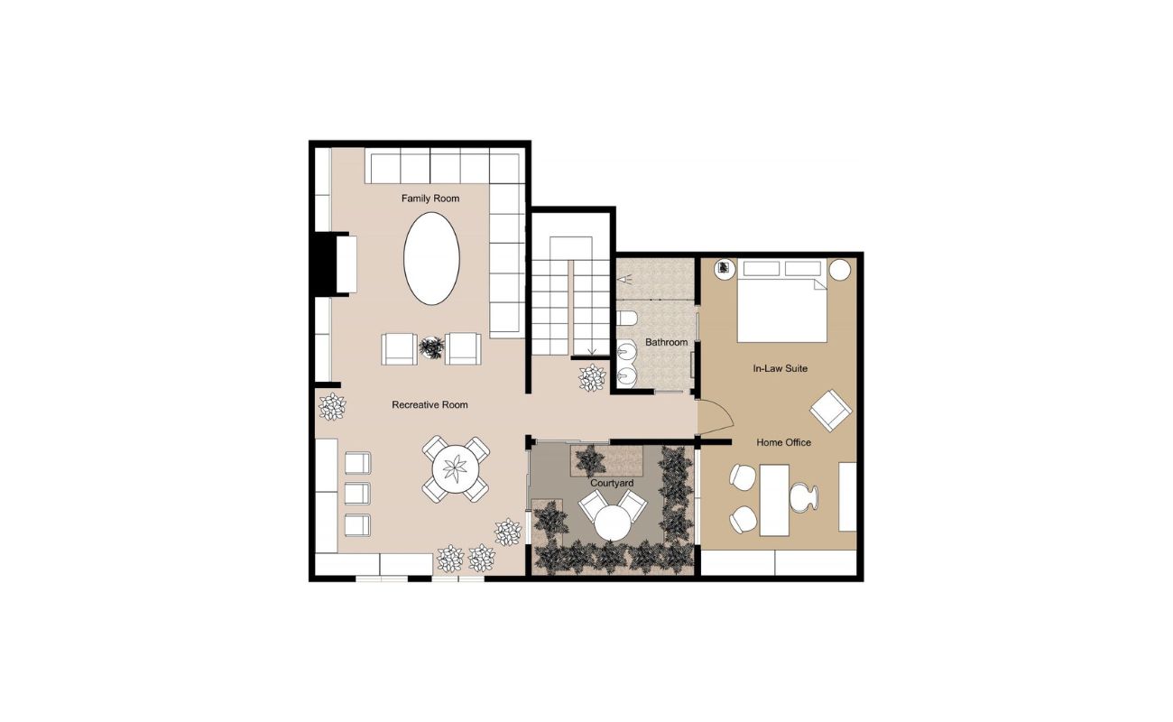
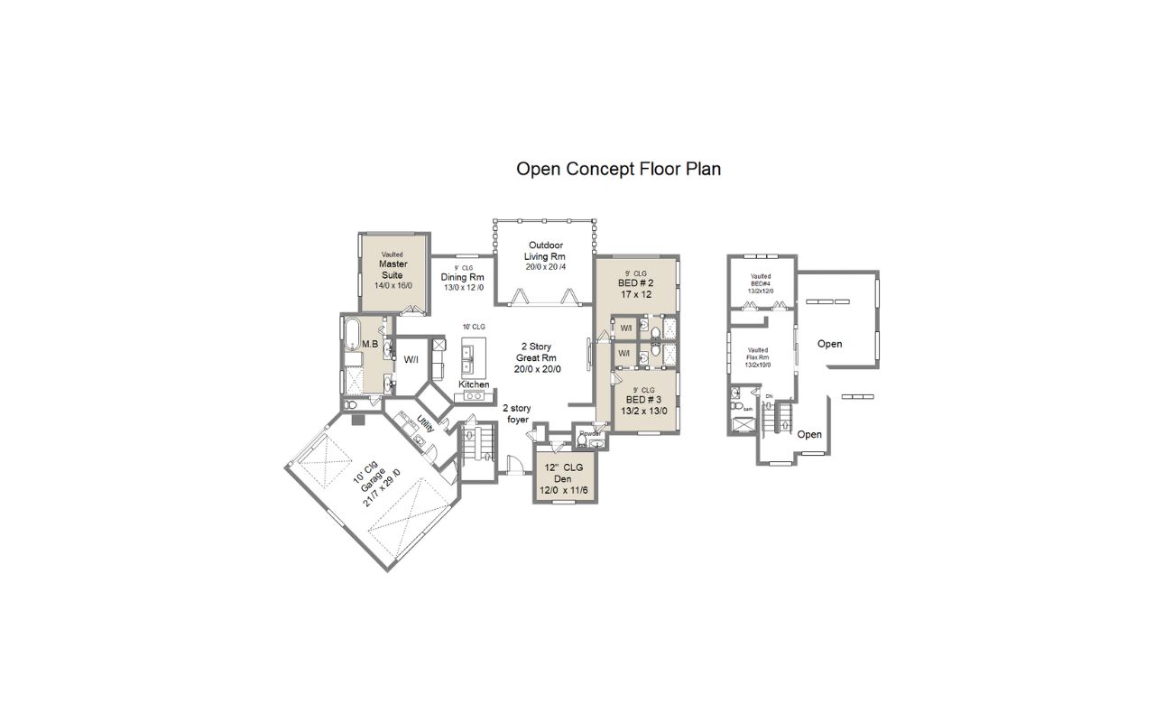

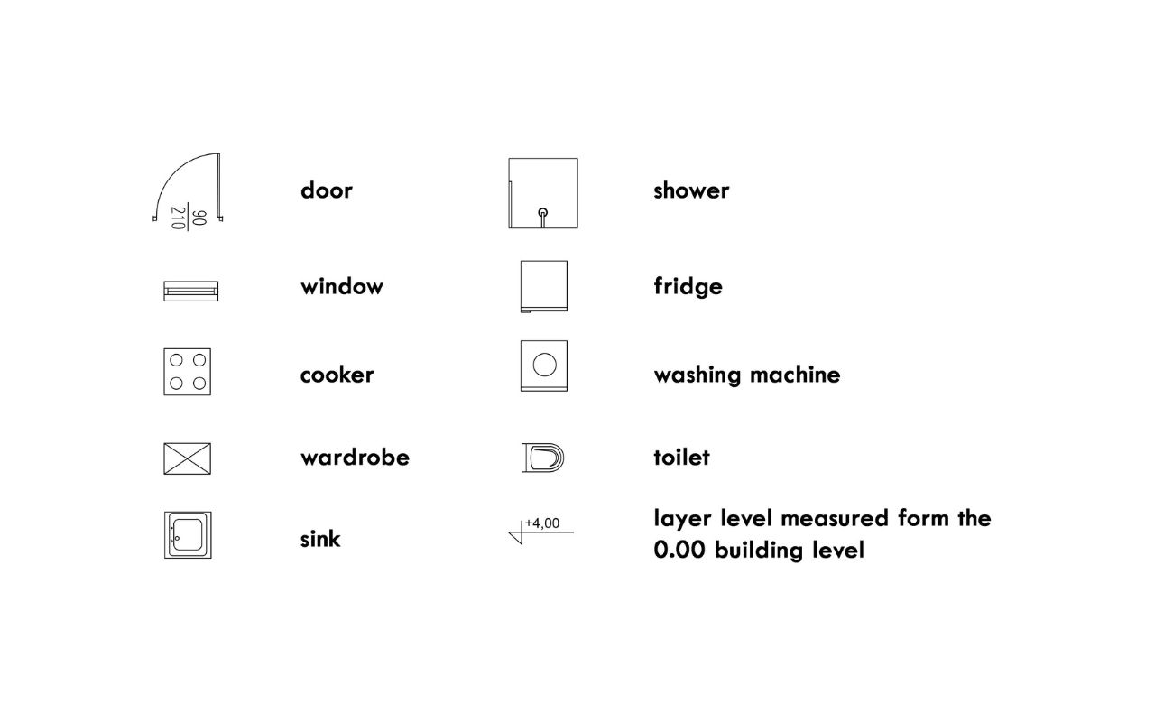


0 thoughts on “How To Show Windows On A Floor Plan”