Home>diy>Architecture & Design>How To Represent Windows On A Floor Plan
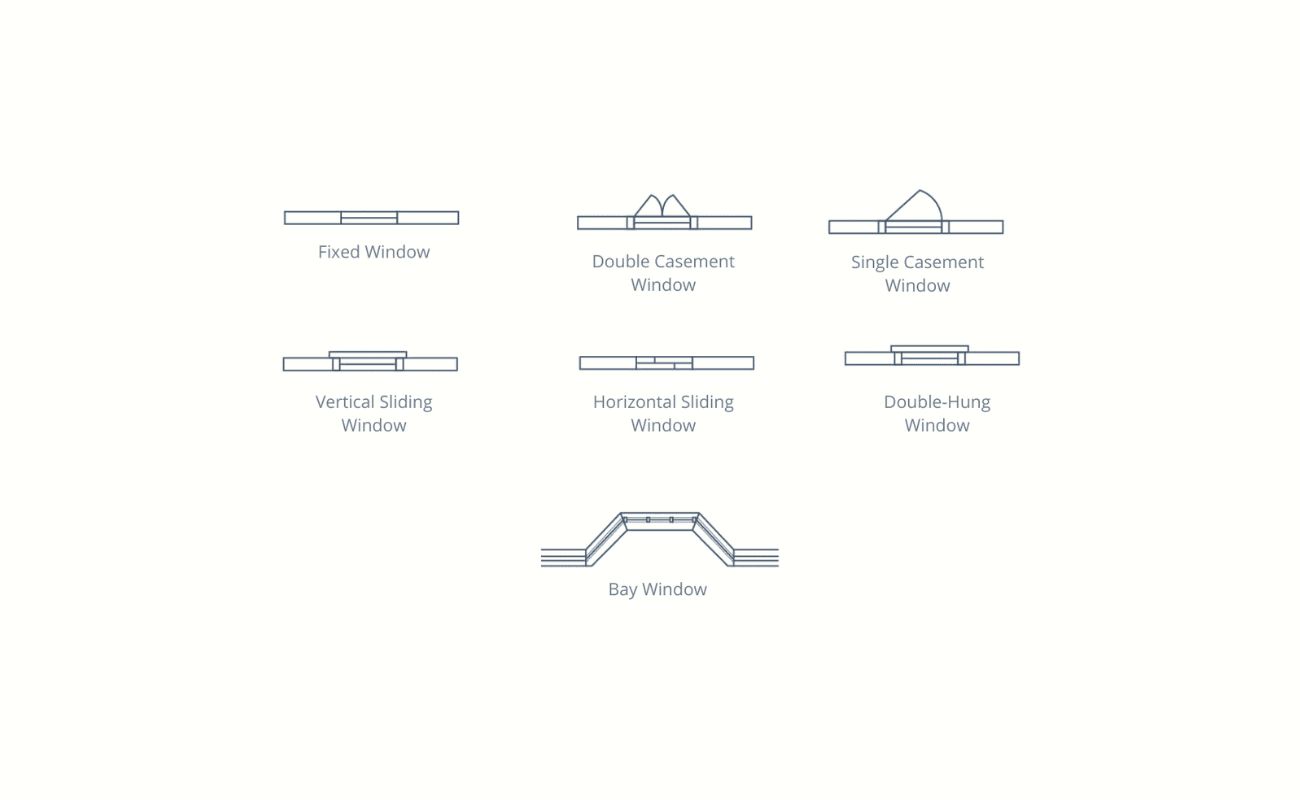

Architecture & Design
How To Represent Windows On A Floor Plan
Modified: February 2, 2024
Learn how to accurately represent windows on a floor plan with our comprehensive guide on architecture design. Enhance your skills and create visually appealing designs.
(Many of the links in this article redirect to a specific reviewed product. Your purchase of these products through affiliate links helps to generate commission for Storables.com, at no extra cost. Learn more)
Introduction
Welcome to the world of floor plans, where every detail matters when it comes to designing a space. Floor plans are the visual representation of a building or space, depicted from a bird’s eye view. They are crucial in architectural and interior design processes, helping to guide the construction and layout of a space.
One important element that must be accurately represented on a floor plan is the placement and design of windows. Windows play a vital role in the overall aesthetics, functionality, and energy efficiency of a building or room. They allow natural light to enter, provide ventilation, and offer views of the outside world. Properly representing windows on a floor plan is crucial for architects, designers, and builders to ensure that the final result meets the client’s expectations and reflects the intended design.
Representing windows on a floor plan may seem like a straightforward task, but it requires careful consideration of various factors. In this article, we will explore the importance of representing windows on a floor plan, the factors to consider when doing so, different types of windows commonly used in floor plans, techniques for representing windows, and best practices for accurately depicting them.
Whether you are a professional architect, designer, or simply someone interested in understanding the intricacies of floor plans, this article will provide you with valuable insights and knowledge on how to effectively represent windows on a floor plan.
Key Takeaways:
- Accurately representing windows on a floor plan is crucial for creating aesthetically pleasing, functional, and energy-efficient spaces, ensuring clear visualization and effective communication among all stakeholders.
- By employing standardized symbols, labeling, and best practices, architects and designers can create floor plans that accurately depict the placement, type, and dimensions of windows, facilitating informed decision-making and successful realization of design objectives.
Read more: How To Represent Stairs On A Floor Plan
What is a floor plan?
A floor plan is a scaled diagram or drawing that represents the layout of a building or space from a top-down perspective. It provides a visual representation of the spatial arrangement of rooms, walls, doors, windows, and other structural elements. Floor plans are commonly used in architecture, interior design, real estate, and construction industries.
Essentially, a floor plan acts as a blueprint for a building or space, serving as a guide for architects, designers, and builders throughout the construction or remodeling process. It helps stakeholders visualize the flow and organization of the space, making it easier to make informed decisions about the design and layout.
Floor plans are typically created using architectural drawing software or by hand, using scaled measurements and symbols to represent various elements. They can range from simple, basic outlines to intricate and detailed drawings, depending on the level of complexity required for the project.
Key components represented on a floor plan include walls, doors, windows, and room names. While walls are typically represented by solid lines, doors and windows are denoted by specific symbols or shapes. These symbols allow designers to clearly communicate the type, size, and location of each door and window in the space.
In addition to providing a visual representation of the layout, floor plans also provide important information such as dimensions, measurements, and orientation. These details are vital for accurate construction, as they ensure that the building or space is constructed according to the intended design.
Overall, floor plans are an essential tool in the architectural and design industries, helping professionals and clients alike envision and realize their desired spaces. The accurate representation of elements on a floor plan, including windows, is crucial to ensure that the final result meets the design objectives and functional requirements.
Importance of representing windows on a floor plan
Windows are not just openings in a building; they play a crucial role in the overall look, feel, and functionality of a space. They allow natural light to enter, provide ventilation, offer views of the outdoors, and contribute to the energy efficiency of a building. Therefore, accurately representing windows on a floor plan is of utmost importance for several reasons:
1. Aesthetics: Windows are a significant architectural feature that adds character and style to a building. By depicting windows on a floor plan, architects and designers can ensure that the overall aesthetic of the space is cohesive and visually appealing. The size, shape, and placement of windows can greatly impact the look and feel of a room, and accurately representing them allows for better visualization and design decision-making.
2. Natural Light: Natural light is a highly valued element in design as it creates an inviting and pleasant atmosphere. By representing windows on a floor plan, designers can strategically place windows to maximize the amount of natural light entering a space. This not only enhances the overall ambiance but also reduces the reliance on artificial lighting, leading to energy savings.
3. Ventilation and Airflow: Windows provide a means for fresh air to circulate within a space, improving air quality and comfort. By accurately representing windows, designers can strategically position them to facilitate cross-ventilation and airflow throughout the building. This is particularly important in areas such as kitchens and bathrooms, where proper ventilation is essential.
4. Views and Connection to the Outdoors: Windows allow occupants to connect with the surrounding environment, offering views of nature, cityscapes, or beautifully landscaped areas. By representing windows on a floor plan, designers can ensure that the positioning of windows takes advantage of desirable views, maximizing the overall experience for the occupants.
5. Energy Efficiency: Properly designed and placed windows can significantly impact the energy efficiency of a building. By accurately representing windows, architects and designers can analyze the solar gain and heat loss/gain within a space, allowing for informed decisions regarding window types, glazing, and shading devices. This can lead to improved energy performance, reduced reliance on heating and cooling systems, and lower utility costs.
Overall, accurately representing windows on a floor plan is essential to capture their functional and aesthetic significance. It allows designers, architects, and clients to better understand and visualize the impact that windows will have on the overall design, ensuring that the final result meets the desired objectives and requirements for the space.
Factors to consider when representing windows
When representing windows on a floor plan, it is important to consider several factors to ensure accurate and effective depiction. These factors include:
1. Window type: There are various types of windows available, each with its own unique characteristics and functionality. Consider the specific type of window that will be used in the design, such as casement, double-hung, picture, or awning windows. Understanding the different types of windows will help accurately represent them on the floor plan.
2. Size and dimensions: The size and dimensions of windows can vary significantly depending on the design and purpose of the space. Consider the height, width, and overall dimensions of each window, as well as its position relative to walls and other elements on the floor plan. Accurately representing the size of windows is crucial for spatial planning and ensuring proper installation.
3. Placement and orientation: The placement and orientation of windows can greatly impact natural lighting, ventilation, and views. Consider the ideal placement of windows to maximize views, capture optimal daylighting, and promote cross-ventilation. Understanding the cardinal directions and the position of the sun at different times of the day and year can inform the placement and orientation of windows on the floor plan.
4. Building codes and regulations: Familiarize yourself with local building codes and regulations related to windows. Different jurisdictions may have specific requirements regarding window sizes, egress requirements, emergency exits, and safety considerations. Ensure that the windows represented on the floor plan comply with these regulations to avoid any potential issues during the construction or permitting process.
5. Functional considerations: Consider the function and purpose of each room or space when representing windows. Different rooms may have different requirements for ventilation, privacy, lighting, and view connectivity. For example, in bathrooms or bedrooms, privacy may be a priority, requiring specific window types or placement. Kitchen and living areas may benefit from larger windows to maximize daylighting and views.
6. Architectural style: The architectural style of a building will influence the design and placement of windows. Consider the overall architectural style of the project and ensure that the windows represented on the floor plan align with the desired aesthetic. Different architectural styles may have distinctive window shapes, mullion patterns, or trim details that should be accurately depicted.
7. Client preferences: Lastly, consider the client’s preferences and requirements when representing windows. They may have specific preferences for window style, size, or placement based on their personal taste or functional needs. Taking into account the client’s input and incorporating it into the floor plan ensures a design that aligns with their vision and goals.
By considering these factors when representing windows on a floor plan, architects and designers can create accurate representations that reflect the intended design, functionality, and aesthetics of the space.
Types of windows commonly used in floor plans
Windows come in a variety of types, each offering unique characteristics, functionality, and visual appeal. When representing windows on a floor plan, it is important to be familiar with the different types commonly used in architectural and interior design. Here are some of the most common types:
1. Casement windows: Casement windows are hinged on one side and open outward with the help of a crank or lever. They provide excellent ventilation and unobstructed views. Casement windows are often used in bedrooms, living rooms, and kitchens.
2. Double-hung windows: Double-hung windows consist of two vertically sliding sashes. Both sashes can be opened, allowing for increased airflow. Double-hung windows are commonly found in traditional and historical-style homes.
3. Awning windows: Awning windows are hinged at the top and open outward, creating an “awning”-like effect. They are often placed higher up on walls, allowing for ventilation while maintaining privacy. Awning windows are commonly seen in basements, bathrooms, and kitchens.
4. Slider windows: Slider windows have one or more sashes that slide horizontally along a track. They are easy to operate and provide a modern, streamlined look. Slider windows are commonly used in contemporary-style homes and are suitable for bedrooms, living rooms, and offices.
5. Picture windows: Picture windows are fixed windows that do not open or close. They are designed to maximize views, natural light, and the visual aesthetics of a space. Picture windows are often used in living rooms, dining areas, and spaces where a panoramic view is desired.
6. Bay windows: Bay windows are a combination of three or more windows that project outward from the main walls of a building. They provide additional space, natural light, and panoramic views. Bay windows are commonly found in living rooms and dining areas.
7. Skylights: Although not technically windows on the walls, skylights are an important feature to consider when representing windows on a floor plan. Skylights are windows installed in the roof or ceiling, allowing natural light to enter from above. They are often used in areas where privacy is desired, such as bathrooms or stairwells.
8. Clerestory windows: Clerestory windows are placed high on the walls, usually above eye level, and allow natural light to enter while maintaining privacy. They are often used in industrial or contemporary designs to bring in additional light to a space.
These are just a few examples of the types of windows commonly used in floor plans. Each type has its own advantages and considerations, and the selection should be based on the design aesthetic, functionality requirements, and the client’s preferences.
When representing windows on a floor plan, it is important to accurately depict the specific type of window to ensure a clear understanding of the design intent and to guide construction and installation processes effectively.
When representing windows on a floor plan, use a simple rectangle to indicate the window opening and include a dashed line to show the direction in which the window opens. This will provide a clear and accurate representation of the windows in the space.
Read more: How To Show Windows On A Floor Plan
Techniques for representing windows on a floor plan
Representing windows on a floor plan requires specific techniques to accurately convey their type, placement, and dimensions. Here are some commonly used techniques for effectively representing windows:
1. Window symbols: Using standardized window symbols is a common technique to represent windows on a floor plan. These symbols are universally recognized and provide a quick and efficient way to denote different types of windows. For example, a rectangle with a vertical line through the middle represents a double-hung window.
2. Labeling: Labeling each window on the floor plan can provide additional information about the type or size of the window. This can be done by adding letters or numbers next to the window symbol and including a legend or key to explain the labeling convention.
3. Line weight and style: Varying the line weight and style can help emphasize different elements of the window. For example, using a thicker line or a dashed line for the frame can distinguish it from the surrounding walls. This technique adds clarity and improves the visual representation of windows on the floor plan.
4. Arrows and lines: Incorporating arrows or lines can indicate the direction in which a window opens. This helps convey vital information about the functionality of the window and assists in spatial planning. For example, an arrow pointing outward can depict a casement window that opens towards the exterior.
5. Scaled dimensions: Including scaled dimensions for windows provides precise information about their size. This can be done by displaying the height and width of the window adjacent to the symbol or by using abbreviated measurements like “W” for width and “H” for height.
6. Shading or cross-hatching: To distinguish windows from other elements on the floor plan, such as doors or walls, shading or cross-hatching can be applied to the window symbols. This technique visually separates windows, facilitating easier interpretation of the floor plan.
7. Contextual clues: Providing contextual clues about the window placement and orientation can help users better understand the intended design. This can be achieved by aligning the window symbols with exterior site features, such as trees or neighboring buildings, or by indicating cardinal directions on the floor plan.
8. Notes or callouts: Adding notes or callouts can provide additional information about specific windows, such as special features or requirements. This ensures clear communication between the designer, builder, and other stakeholders involved in the construction process.
By employing these techniques, architects and designers can effectively represent windows on a floor plan, allowing for clearer visualization and accurate interpretation of the design intent. Consistency and adherence to industry standards, such as using commonly recognized window symbols, are crucial in ensuring seamless communication and understanding among all parties involved in the project.
Using symbols to represent windows
When representing windows on a floor plan, the use of standardized symbols is an effective and widely recognized method. Symbols provide a visual shorthand that allows architects, designers, builders, and clients to quickly identify and understand the type and placement of windows within a space. Here are some commonly used symbols to represent windows:
1. Rectangle: A simple rectangle is often used to represent a standard window. The size and proportions of the rectangle can vary depending on the scale and dimensions of the actual window. The rectangle symbol generally represents a window with a fixed frame.
2. Horizontal line through a rectangle: This symbol is used to depict a double-hung window, which consists of two vertically sliding sashes. The horizontal line represents the separation between the upper and lower sashes.
3. Vertical line through a rectangle: This symbol represents a single-hung window, where only the bottom sash is movable. The vertical line indicates that the top sash is fixed and cannot be opened.
4. Square with diagonal lines: This symbol is commonly used to represent a casement window, which is hinged on one side and opens outward. The diagonal lines inside the square denote the swing direction of the window when opened.
5. Circle: A circle symbol is often used to represent a round or porthole window. This symbol is useful for denoting windows with unique shapes or designs, such as those commonly found in nautical or contemporary architecture.
6. Half-circle: A half-circle symbol is used to represent a half-round or arched window. This symbol is helpful for indicating windows with curved or arched tops, adding visual interest and architectural detail to a space.
7. Triangle: The triangle symbol is often used to represent an attic or gable window. These windows are typically located in the triangular portion of a roof and provide additional light and ventilation to the attic space.
It is important to note that these symbols are typically accompanied by various notations and labels to provide additional information about the window, such as dimensions, operation method, and glazing details.
When using symbols to represent windows on a floor plan, consistency is key. It is essential to adhere to established industry standards to ensure clear communication and understanding among all parties involved in the project. Designers and architects should also provide a legend or key that explains the symbols used on the floor plan, enabling easy interpretation by contractors, builders, and clients.
By employing standardized symbols, architects and designers can create floor plans that effectively convey the type, size, and placement of windows, facilitating accurate execution of the intended design and smooth communication throughout the construction process.
Best practices for accurately representing windows
Accurately representing windows on a floor plan is crucial to ensure clarity, precision, and effective communication among architects, designers, builders, and clients. Here are some best practices to consider when representing windows:
1. Use standardized symbols: Utilize recognized and standardized symbols for different window types. This ensures consistency and enhances understanding across the industry. Following established conventions enables easy identification and interpretation of windows on the floor plan.
2. Scale the symbols correctly: Ensure that the size of the window symbols accurately reflects the dimensions of the actual windows. Use a consistent scale throughout the floor plan to provide an accurate representation of each window’s size in relation to the overall space.
3. Label the windows: Include clear labels or notations next to the window symbols to denote specific window types or provide additional information. Labels can specify window features such as operability, glazing type, or any special considerations relevant to the window’s design or functionality.
4. Consider window dimensions: Take into account the height, width, and overall dimensions of each window when representing them. Adhering to accurate measurements ensures that the windows can be properly installed and fit within the designated wall space.
5. Depict window openings: In addition to the window symbol, consider representing the window opening on the floor plan. This can be done by extending the lines of the window symbol to show the full extent of the window opening within the wall.
6. Use proper line weight: Differentiate window symbols from other elements on the floor plan by using appropriate line weights. Thicker lines are typically used to represent walls, doors, and window frames, while thinner lines are used for the interior details of the windows.
7. Include dimensions and scales: Provide scaled dimensions for windows to accurately convey their size. This helps contractors and builders understand the actual dimensions of the windows and ensures precise installation.
8. Consider the layering of elements: Organize the representation of windows in a way that shows the interaction between windows, walls, and other architectural features. This helps in visualizing the spatial relationships and enhances the understanding of how windows fit within the overall design.
9. Maintain clarity and simplicity: Opt for a clear and uncluttered representation of windows, avoiding excessive detailing that may confuse or overwhelm readers. A clean and straightforward depiction allows for easy interpretation and reduces the likelihood of miscommunication.
10. Provide a comprehensive legend: Include a legend or key that clearly explains the symbols, labels, and notations used to represent windows on the floor plan. This helps users easily understand the meaning and significance of each symbol used.
By adhering to these best practices, architects and designers can accurately represent windows on floor plans, ensuring effective communication, precise execution, and successful realization of the intended design and functionality of the space.
Summary and Conclusion
Representing windows on a floor plan is a crucial aspect of architectural and interior design. Windows not only enhance the aesthetics of a space but also play a significant role in lighting, ventilation, views, and energy efficiency. Accuracy in representing windows ensures that architects, designers, builders, and clients can fully understand the design intent and effectively communicate their vision.
In this article, we explored the importance of representing windows on a floor plan. We discussed how windows contribute to the overall look and functionality of a space, providing natural light, ventilation, views, and energy efficiency. By accurately representing windows on a floor plan, architects and designers can ensure that the design objectives are met and that the final space meets the client’s expectations.
We also discussed several factors to consider when representing windows, such as window type, size, placement, building codes, functional requirements, architectural style, and client preferences. Considering these factors allows designers to create floor plans that are tailored to the specific needs and desired outcomes of the project.
Furthermore, we delved into different techniques for representing windows, including the use of standardized symbols, labeling, line weight and style variations, arrows and lines to indicate movement, scaled dimensions, shading or cross-hatching, contextual clues, and notes or callouts. Employing these techniques ensures clear and accurate representation of windows on a floor plan, facilitating effective communication and understanding among all stakeholders.
Lastly, we outlined best practices for accurately representing windows on a floor plan, such as using standardized symbols, scaling correctly, labeling windows, depicting window openings, using proper line weights, providing dimensions and scales, considering layering, maintaining clarity and simplicity, and including a comprehensive legend. Following these best practices ensures the precise representation of windows and helps avoid any confusion or misinterpretation during the construction or remodeling process.
In conclusion, accurately representing windows on a floor plan is vital to the success of any architectural or design project. It allows for clear visualization, effective communication, and informed decision-making. By incorporating the discussed techniques and best practices, architects and designers can create floor plans that accurately depict the placement, type, and dimensions of windows, resulting in spaces that are aesthetically pleasing, functional, and energy-efficient.
Frequently Asked Questions about How To Represent Windows On A Floor Plan
Was this page helpful?
At Storables.com, we guarantee accurate and reliable information. Our content, validated by Expert Board Contributors, is crafted following stringent Editorial Policies. We're committed to providing you with well-researched, expert-backed insights for all your informational needs.


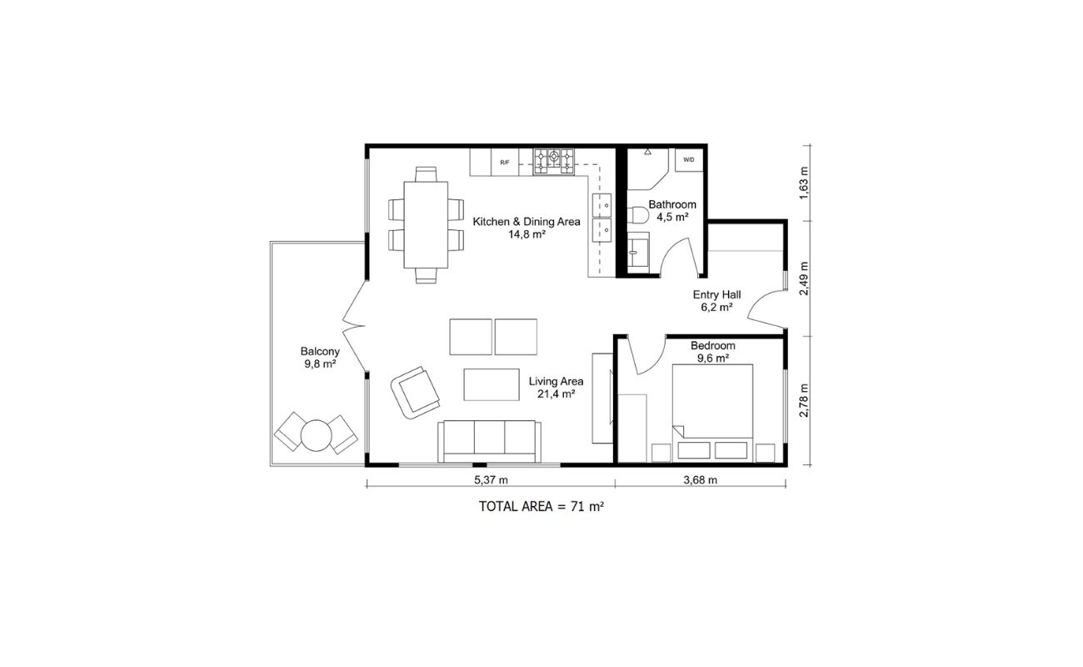

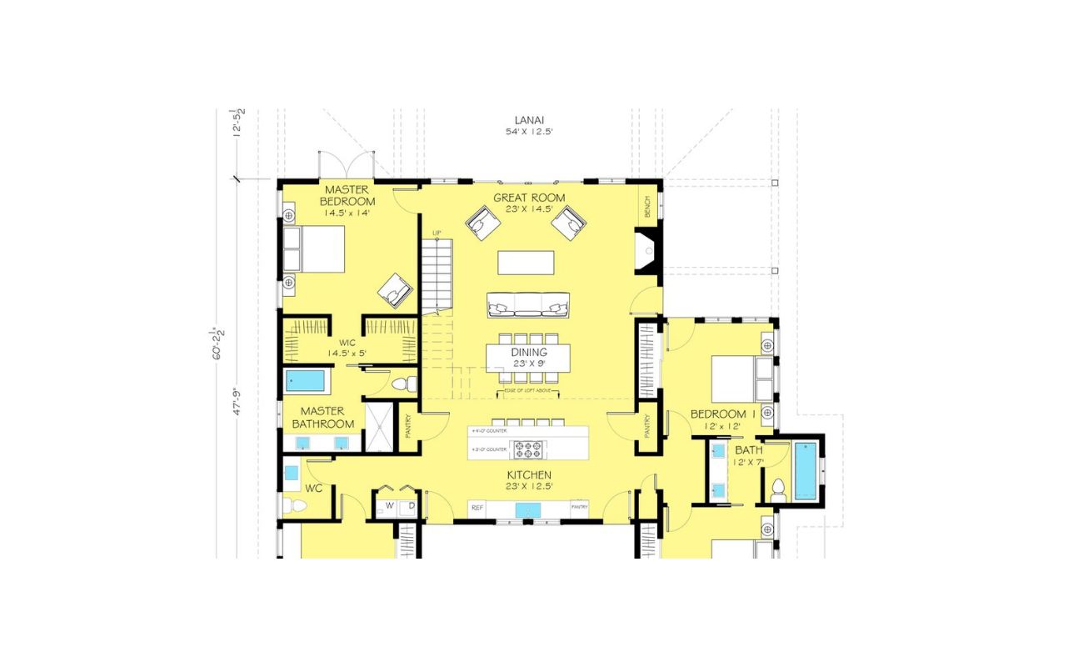
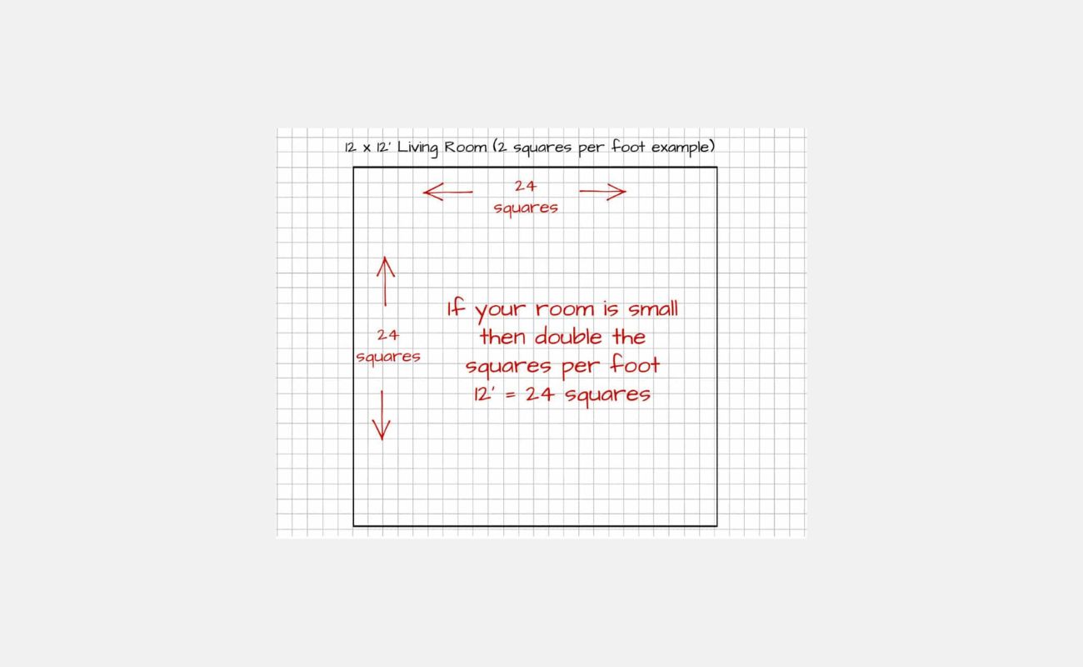
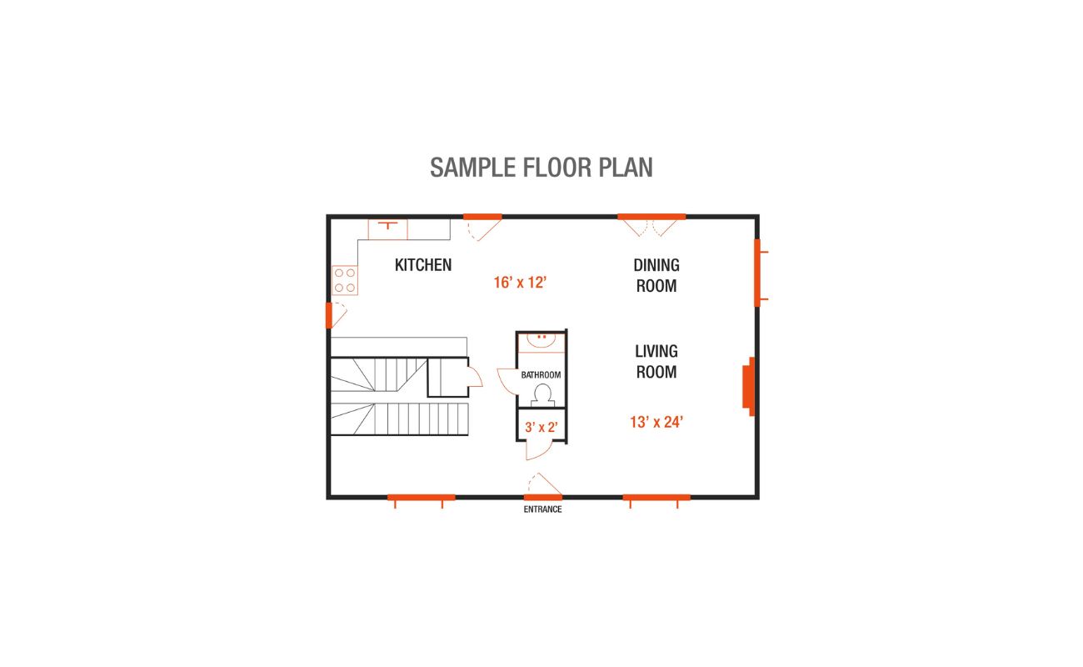
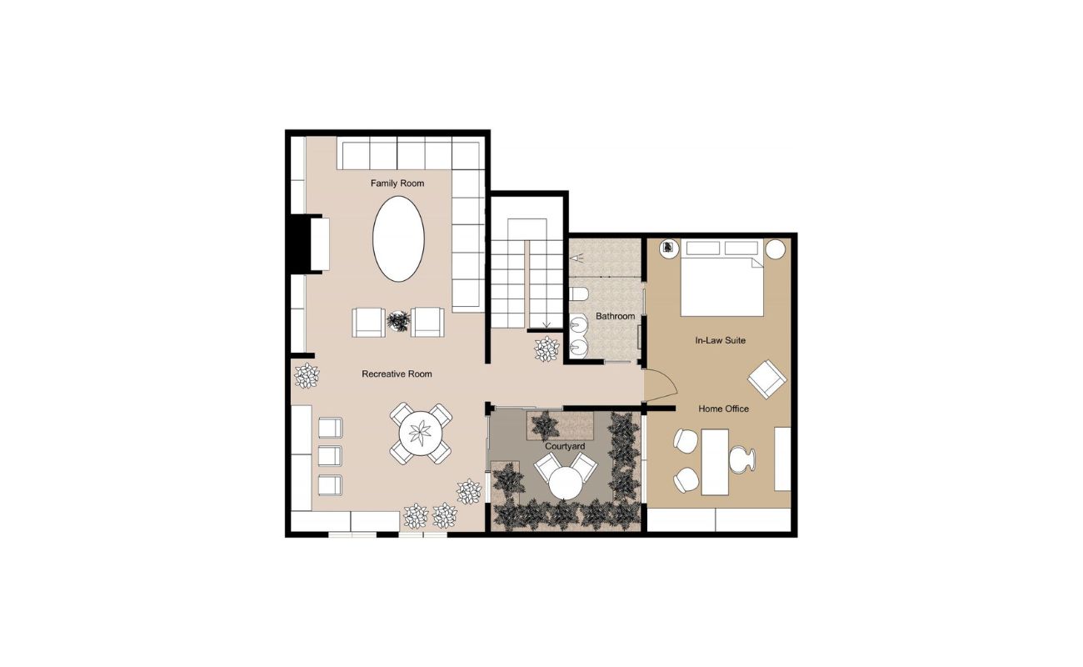
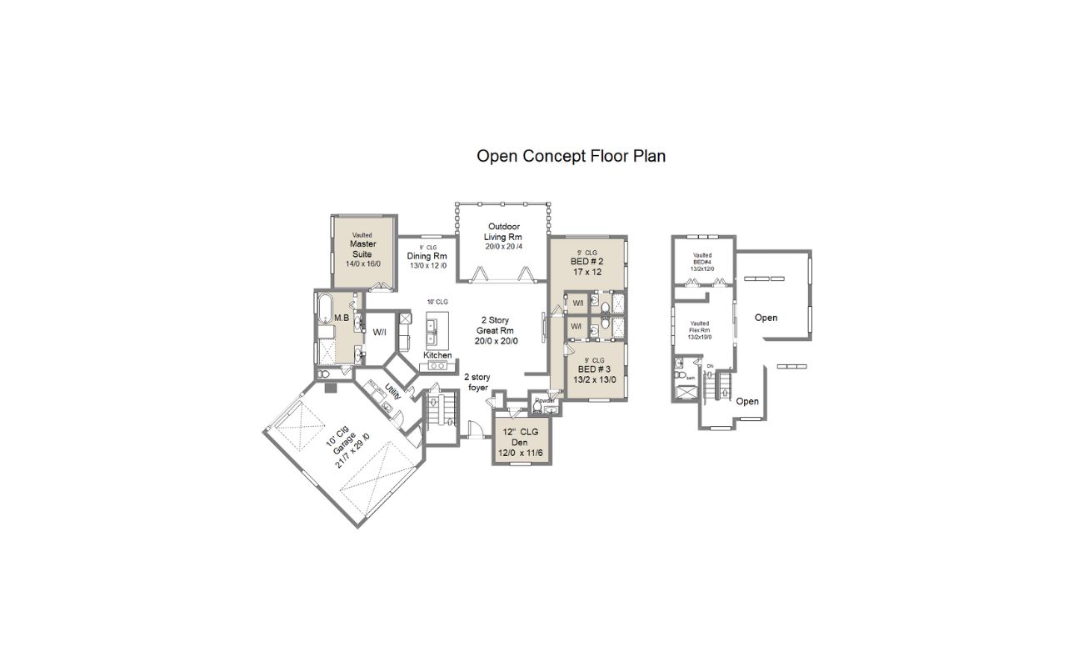
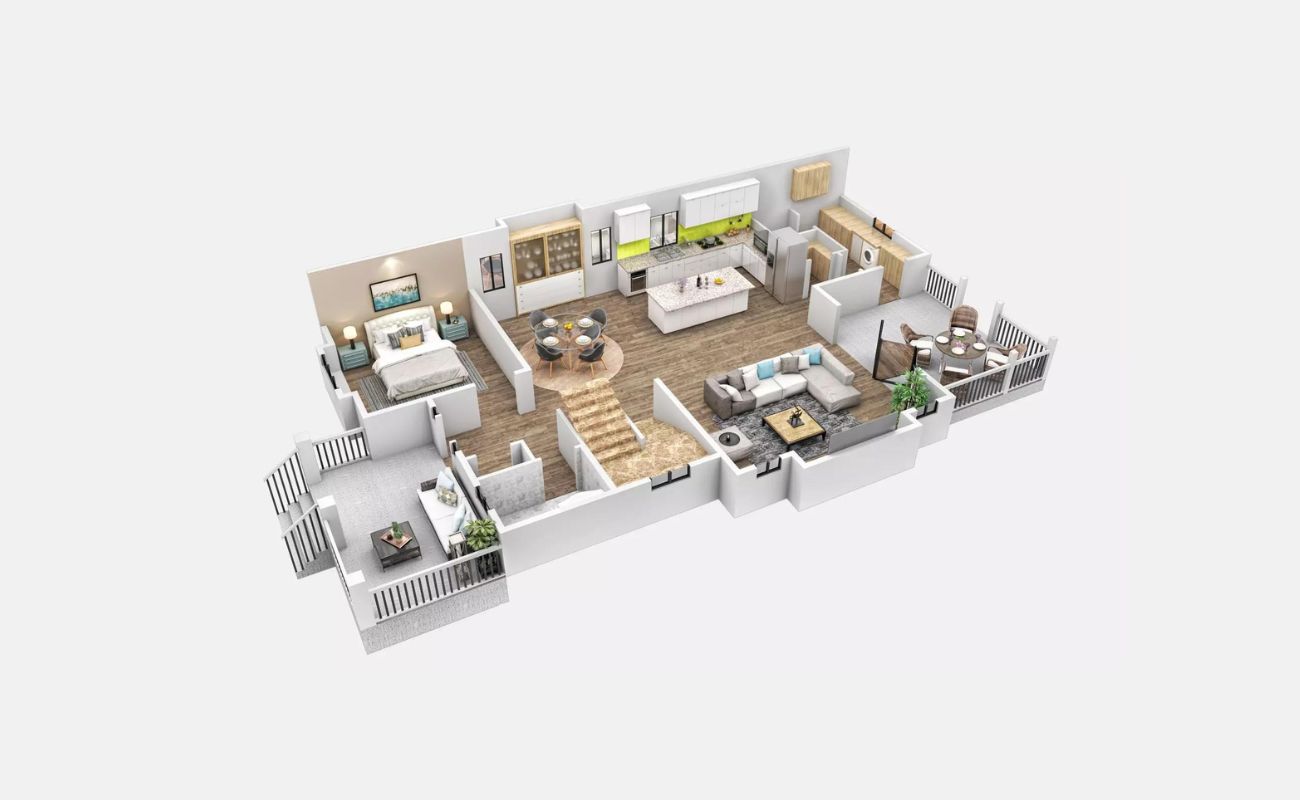
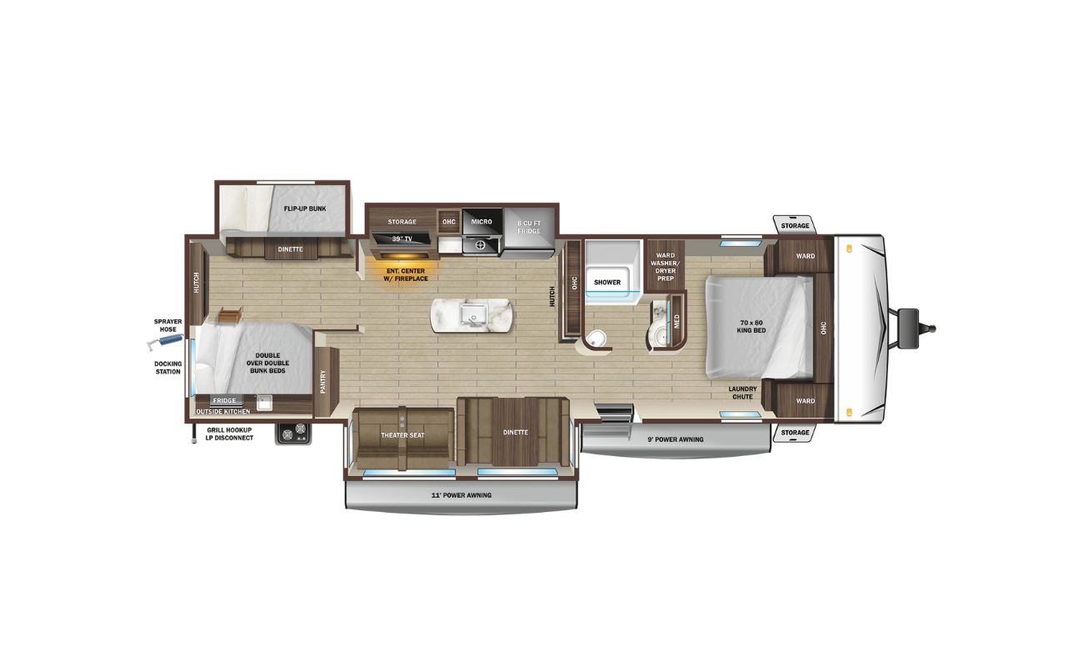

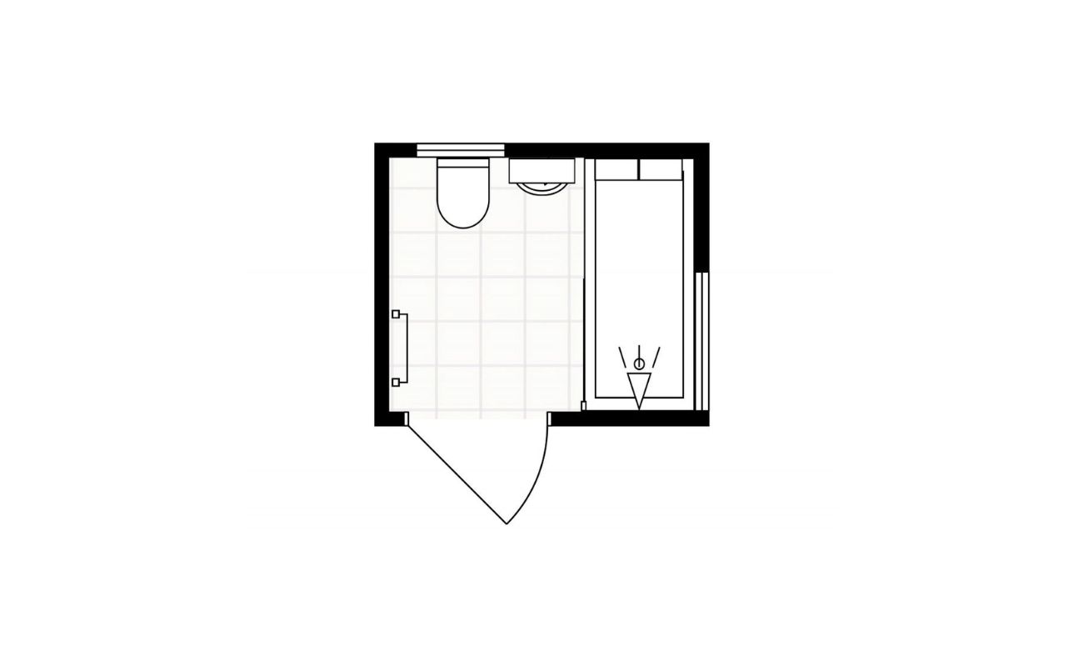
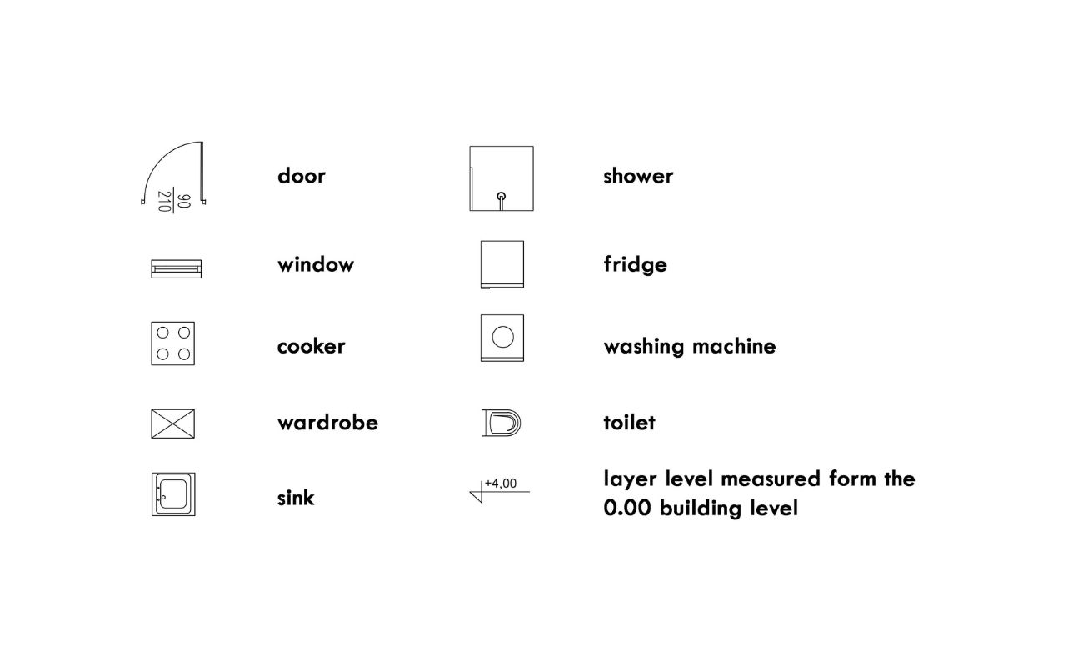

0 thoughts on “How To Represent Windows On A Floor Plan”