Home>diy>Architecture & Design>How To Make A 3D Floor Plan
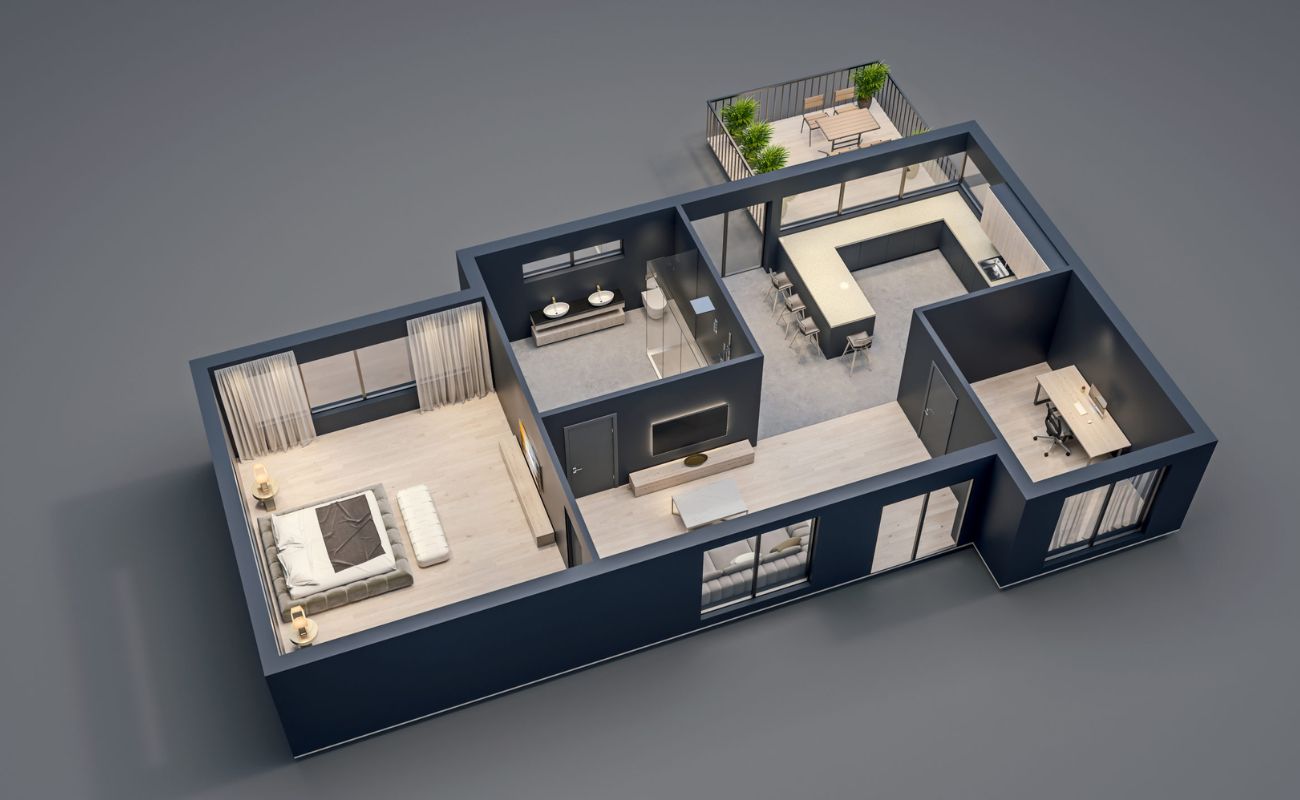

Architecture & Design
How To Make A 3D Floor Plan
Modified: January 19, 2024
Learn how to create stunning 3D floor plans with our expert tips and techniques in this comprehensive guide. Perfect for architecture design enthusiasts.
(Many of the links in this article redirect to a specific reviewed product. Your purchase of these products through affiliate links helps to generate commission for Storables.com, at no extra cost. Learn more)
Introduction
When it comes to designing a space, whether it’s a home, an office, or a commercial establishment, having a clear and comprehensive floor plan is crucial. Traditionally, floor plans have been created using 2D drawings, providing a basic understanding of the layout and dimensions of a space. However, with advancements in technology, 3D floor plans have emerged as a powerful tool for architects, designers, and even homeowners.
A 3D floor plan offers a more realistic and immersive visual representation of a space, allowing users to navigate and explore every corner. With its ability to showcase the dimensions, furniture arrangements, and even lighting effects, a 3D floor plan has become an invaluable asset in architectural design and project planning.
In this article, we will guide you through the process of creating a 3D floor plan, from start to finish. Whether you’re a professional designer or a homeowner looking to visualize your dream space, this step-by-step guide will provide you with the necessary tools and techniques to bring your ideas to life.
Before we dive into the details, it’s important to note that creating a 3D floor plan requires a basic understanding of architectural design principles, as well as access to appropriate software tools. This article assumes that you have some knowledge in this area, but don’t worry if you’re a beginner – we will explain each step in a straightforward manner, making it easy for you to follow along.
So, let’s get started on this exciting journey of turning your floor plan into a visual masterpiece! With the right tools, creativity, and attention to detail, you’ll be able to create stunning 3D floor plans that will help you bring your design visions to life.
Key Takeaways:
- Creating a 3D floor plan involves gathering the right tools, drawing the base plan, adding walls, doors, windows, furniture, decorations, colors, textures, lighting, and finalizing the plan. It’s a creative and immersive process that requires attention to detail and architectural principles.
- A 3D floor plan is a powerful tool for visualizing and understanding a space in detail, enabling informed design decisions. It requires a deep understanding of architectural principles, creativity, and attention to detail to create stunning and realistic representations of a space.
Read more: How To Make A 3D Floor Plan In Photoshop
Understanding 3D Floor Plans
Before we jump into the process of creating a 3D floor plan, it’s important to understand what exactly it is and how it differs from traditional 2D floor plans.
A 3D floor plan is a digital representation of a space that provides a three-dimensional view of the layout and design elements. Unlike 2D floor plans, which only show the dimensions and placement of walls and doors, 3D floor plans offer a more realistic and immersive experience. They showcase the spatial relationships, furniture arrangements, and even lighting effects, allowing users to visualize the space from various angles and perspectives.
There are several benefits to using 3D floor plans in the design process. First and foremost, they provide a clearer understanding of how the space will look and function. With the ability to add furniture, decorations, and textures, designers and homeowners can see how different elements will come together and make informed decisions about the overall design.
Furthermore, 3D floor plans help clients and stakeholders to better visualize and appreciate the proposed design. Instead of relying solely on their imagination or trying to decipher technical drawings, they can actually walk through the space and get a sense of its scale, proportions, and aesthetics. This leads to better communication and collaboration throughout the design process.
Another advantage of 3D floor plans is their ability to identify design flaws or potential issues early on. By virtually exploring the space, designers can spot any layout or functionality problems and make necessary adjustments before construction begins. This saves time, money, and headaches down the line.
Moreover, 3D floor plans are invaluable marketing tools for real estate professionals and developers. They enable potential buyers or tenants to virtually tour the property and imagine themselves living or working in the space. This enhances the selling or leasing process and can give a competitive edge in the market.
In summary, 3D floor plans offer a more immersive, realistic, and functional representation of a space compared to traditional 2D floor plans. They help designers, homeowners, and clients alike to visualize and understand the design concept, identify potential issues, and make informed decisions. With their numerous benefits, it’s no wonder that 3D floor plans have become an essential tool in the world of architectural design and project planning.
Step 1: Gathering the Necessary Tools and Materials
Before diving into creating a 3D floor plan, it’s essential to gather the necessary tools and materials to ensure a smooth and successful process. Here are the key components you’ll need:
- Computer: A computer with sufficient processing power and memory is crucial for creating and manipulating 3D models. Make sure your computer meets the hardware requirements of the software you’ll be using.
- 3D Modeling Software: Choose a 3D modeling software that suits your needs and skill level. There are several options available, ranging from beginner-friendly programs like SketchUp to more advanced software such as AutoCAD or Revit.
- Reference Materials: Gather any reference materials you have for the space you’re designing, such as architectural drawings, photographs, or sketches. These will help you accurately recreate the layout and details in your 3D model.
- Measuring Tools: If you don’t have access to precise measurements of the space, invest in measuring tools like a tape measure or laser distance meter. Accurate dimensions are crucial for creating a realistic and accurate 3D floor plan.
- Furniture and Decor Catalogs: To add furniture and decorations to your 3D floor plan, it’s helpful to have access to catalogs or websites that offer a wide range of furniture and decor options. This will save you time and allow you to experiment with different styles and arrangements.
- Textures and Materials: Depending on the software you’re using, you may need to source textures and materials to apply to your 3D model. This could include materials like wood, fabric, or stone, as well as textures for walls, floors, and other surfaces.
- Patience and Creativity: Creating a 3D floor plan can be a challenging and time-consuming process. It’s important to be patient with yourself and allow for experimentation and creativity. Embrace the iterative nature of the design process and have fun exploring different possibilities.
With these tools and materials in hand, you’re now ready to move on to the next step: creating the base floor plan. Remember to familiarize yourself with the software you’ll be using and take the time to explore its features and functionalities. This will make the process more efficient and enjoyable.
By gathering the necessary tools and materials upfront, you’ll set yourself up for success in creating a professional and visually stunning 3D floor plan. So let’s roll up our sleeves and embark on the exciting journey of transforming a basic floor plan into a realistic and immersive digital representation of your space.
Step 2: Creating the Base Floor Plan
Now that you have gathered all the necessary tools and materials, it’s time to start creating the base floor plan for your 3D design. The base floor plan serves as the foundation upon which you will build the rest of your 3D model. Here’s how to create the base floor plan:
- Import or Draw the Space: Depending on the 3D modeling software you’re using, you may have the option to import an existing floor plan or draw the space manually. If you have architectural drawings or a scanned floor plan, you can import them as a reference. Alternatively, you can use the software’s drawing tools to create the walls, rooms, and spaces according to the dimensions and layout of the space.
- Define Walls, Doors, and Windows: Once you have the basic outline of the space, it’s time to add the walls, doors, and windows. Many 3D modeling software have specific tools or features for creating walls and openings. Use these tools to draw walls and add doors and windows in their appropriate locations. Ensure that the dimensions of the walls, doors, and windows are accurate.
- Create Rooms: Next, use the software’s tools to divide the space into individual rooms. This can be done by drawing additional walls to define the boundaries of each room. Be sure to label or name each room for easy identification later on.
- Add Structural Elements: Depending on the complexity of the space, you may need to add structural elements such as columns, beams, or staircases. Use the software’s modeling tools to accurately represent these elements. Pay attention to the dimensions and placement to ensure a realistic representation of the structure.
- Verify Accuracy: Once you have created the base floor plan, take the time to review and verify the accuracy of the dimensions and layout. Double-check that the walls, doors, windows, and rooms are all correctly represented. This step is crucial to maintain the integrity and realism of your 3D floor plan.
- Save and Backup: Before proceeding to the next steps, save your work and create backups regularly. This will protect your progress and ensure that you have previous versions to revert to if needed.
By following these steps, you will have a solid base for your 3D floor plan. The accurate representation of the walls, doors, windows, and rooms will serve as the groundwork for adding furniture, decor, colors, textures, and other elements in the next steps. Take your time during this stage to ensure precision and attention to detail, as it will greatly contribute to the overall quality and realism of your 3D floor plan.
Now that the base floor plan is in place, we can move on to the next step: adding walls and doors. Stay tuned!
Step 3: Adding Walls and Doors
Now that you have created the base floor plan, it’s time to add walls and doors to your 3D model. Walls and doors are essential components of any floor plan, as they define the layout and functionality of the space. Here’s how to add walls and doors to your 3D floor plan:
- Select the Wall Tool: In your 3D modeling software, locate and select the wall tool. This tool allows you to draw and customize walls according to your desired dimensions and shapes.
- Draw Walls: Use the wall tool to draw walls along the boundaries of each room in your base floor plan. Click and drag on the floor plan to create walls one by one, connecting them to form complete rooms. Make sure to accurately follow the shape and dimensions of the base floor plan to maintain the integrity of the space.
- Adjust Wall Thickness and Height: Depending on your software, you may have options to adjust the thickness and height of the walls. Choose the appropriate values to represent the wall thickness and height accurately. This will contribute to the realism of your 3D floor plan.
- Add Doors: Once the walls are in place, it’s time to add doors. Locate the door tool in your software and select the type of door you want to add. Place the doors in their appropriate locations, such as entranceways or between rooms. Ensure that the dimensions and positioning of the doors align with the walls and match their real-life counterparts.
- Customize Door Properties: Many 3D modeling software programs allow you to customize the properties of doors, such as width, height, swing direction, and style. Take advantage of these options to accurately represent the doors in your 3D floor plan and achieve the desired aesthetic.
- Verify Accuracy: Once you have added walls and doors, review your work to ensure accuracy and coherence. Check that the walls align with the base floor plan and that the doors fit seamlessly within the walls. Make any necessary adjustments to maintain the integrity and realism of your 3D floor plan.
- Save and Backup: As always, save your progress and create backups regularly to protect your work and have the ability to revert to previous versions if needed.
By following these steps, you will have successfully added walls and doors to your 3D floor plan. Walls and doors play a significant role in defining the structure and flow of a space, so it’s crucial to pay attention to the accuracy and details of these elements. Now that you have the foundation in place, you’re ready to move on to the next step: adding windows and other openings. Stay tuned for more detailed instructions on how to bring your 3D floor plan to life!
Read more: How To Make 3D Grass
Step 4: Adding Windows and Other Openings
Now that you have added walls and doors to your 3D floor plan, it’s time to bring in natural light and ventilation by adding windows and other openings. Windows not only serve practical purposes but also contribute to the aesthetic appeal of a space. Here’s how to add windows and other openings to your 3D floor plan:
- Select the Window Tool: In your 3D modeling software, locate and select the window tool. Depending on the software, you may also have options to add other types of openings such as skylights or vents.
- Choose Window Type and Style: Select the type of window you want to add, keeping in mind the architectural style and functionality of your design. Consider factors such as the size, shape, and material of the window to align with the overall concept of the space.
- Place Windows: Click on the walls where you want to add windows. The software may have options to adjust the dimensions and positioning of the window as you place it. Be mindful of the location and size of windows to ensure they comply with building codes and regulations.
- Customize Window Properties: Many 3D modeling software programs allow you to customize window properties, such as frame style, glass type, and sash options. Take advantage of these features to accurately represent the desired window design in your 3D floor plan.
- Add other Openings: If your design includes other types of openings, such as skylights or vents, follow a similar process to add them to your 3D floor plan. Ensure they are placed strategically to enhance natural lighting and airflow in the space.
- Verify Accuracy: Once you have added windows and other openings, review your work to ensure accuracy and coherence. Check that the windows align with the walls and that all openings are in the desired locations. Make any necessary adjustments to maintain the integrity and realism of your 3D floor plan.
- Save and Backup: As always, save your progress and create backups regularly to protect your work and have the ability to revert to previous versions if needed.
By following these steps, you will have successfully added windows and other openings to your 3D floor plan. These elements not only bring in natural light and ventilation but also contribute to the overall aesthetics and functionality of the space. Now that you have created the structure of your 3D floor plan with walls, doors, and windows, it’s time to move on to step 5: adding furniture and decorations. Stay tuned for more detailed instructions on how to personalize your 3D floor plan!
When creating a 3D floor plan, start by accurately measuring the dimensions of the space and then use a reliable 3D modeling software to bring the plan to life. Pay attention to details such as furniture placement and lighting to create a realistic representation.
Step 5: Adding Furniture and Decorations
Now that you have created the foundation of your 3D floor plan with walls, doors, and windows, it’s time to bring your space to life by adding furniture and decorations. This step allows you to visualize how the space will look and feel once it is furnished and decorated. Here’s how to add furniture and decorations to your 3D floor plan:
- Select Furniture and Decor: Begin by selecting the furniture and decor items that you want to incorporate into your design. Consider the style, function, and scale of the space when choosing these elements. You can either use pre-designed furniture models available in your 3D modeling software or find furniture and decor catalogs online.
- Place Furniture: Use the furniture models or tools provided by your software to place the selected items within the rooms of your 3D floor plan. Pay attention to scale and proportion to ensure that the furniture fits well in the space and maintains a harmonious balance.
- Arrange Furniture: Experiment with different furniture arrangements to find the most functional and aesthetically pleasing layout. Consider the flow of the space, accessibility, and the purpose of each area. You can also use tools in your software to accurately move, rotate, and adjust the placement of furniture items.
- Add Decorations: Once you have placed the furniture, it’s time to add decorative elements such as artwork, plants, rugs, and lighting fixtures. These items add character and personalize the space. Place them strategically to create focal points and enhance the ambiance of different areas in your 3D floor plan.
- Customize Furniture and Decor Properties: Many 3D modeling software programs allow you to customize the properties of furniture and decorations, such as color, texture, and material. Take advantage of these features to accurately represent your design vision and create a cohesive overall aesthetic.
- Verify Accuracy: Once you have added the furniture and decorations, review your work to ensure accuracy and coherence. Check that the scale, placement, and style of each item are appropriate for the space. Make any necessary adjustments to maintain a realistic and visually appealing 3D floor plan.
- Save and Backup: As always, save your progress and create backups regularly to protect your work and have the ability to revert to previous versions if needed.
By following these steps, you will have successfully added furniture and decorations to your 3D floor plan, bringing your design to life. This step allows you to visualize and experience the space as it would look with real furnishings and personal touches. Now that your 3D floor plan is furnished and decorated, it’s time to move on to step 6: applying colors and textures. Stay tuned for more guidance on adding the finishing touches to your design!
Step 6: Applying Colors and Textures
Now that you have added furniture and decorations to your 3D floor plan, it’s time to infuse the space with color and texture. Applying colors and textures brings depth and visual interest to your design, allowing you to create the desired atmosphere and mood. Here’s how to apply colors and textures to your 3D floor plan:
- Select Materials and Colors: Begin by selecting the materials and colors you want to use in your design. Consider the desired aesthetic, functionality, and the overall theme of the space. You can choose from a variety of materials, such as wood, stone, tile, or carpet, and a wide range of colors and patterns.
- Apply Materials to Surfaces: In your 3D modeling software, use the material or texture tools to apply the selected materials to different surfaces in your floor plan. For example, you can apply wood flooring to the floor, paint colors to the walls, and different textures to specific features like countertops or backsplashes.
- Experiment with Color Schemes: Play around with various color schemes to find the one that best suits your design vision. Consider complementary colors, contrasting hues, or monochromatic palettes to create different moods and effects in different areas of your 3D floor plan.
- Add Accents and Patterns: Consider incorporating accent colors or patterns to add visual interest and focal points in your design. This can be achieved through elements like accent walls, decorative tiles, or unique fabric patterns on furniture or curtains.
- Customize Material Properties: Many 3D modeling software programs allow you to customize the properties of materials, such as glossiness, roughness, or transparency. Take advantage of these features to fine-tune the appearance and realism of your 3D floor plan.
- Verify Accuracy: Once you have applied colors and textures, review your work to ensure accuracy and coherence. Check that the colors and materials align with your design vision and create the desired atmosphere. Make any necessary adjustments to maintain a cohesive and visually appealing 3D floor plan.
- Save and Backup: As always, save your progress and create backups regularly to protect your work and have the ability to revert to previous versions if needed.
By following these steps, you will have successfully applied colors and textures to your 3D floor plan, elevating the visual appeal and atmosphere of the space. Colors and textures bring depth, character, and personality to your design, enhancing the overall aesthetic. Now that your 3D floor plan is enriched with colors and textures, it’s time to move on to step 7: adding lighting and shadows. Stay tuned for more guidance on how to create a realistic lighting effect in your design!
Step 7: Adding Lighting and Shadows
Lighting is a vital aspect of any design, as it sets the mood, enhances visibility, and brings the space to life. Adding lighting and shadows to your 3D floor plan will create a realistic and immersive experience. Here’s how to add lighting and shadows to your 3D floor plan:
- Locate the Lighting Tools: In your 3D modeling software, locate the lighting tools or options. Depending on the software, you may have different types of lighting available, such as ambient lights, directional lights, or spotlights.
- Place Light Sources: Begin by placing the light sources strategically throughout your 3D floor plan. Consider the purpose of each area and the desired lighting effect. For example, you may want brighter lighting in workspaces or task-oriented areas and softer, more ambient lighting in relaxation zones.
- Adjust Light Intensity and Color: Experiment with adjusting the intensity and color of the light sources to achieve the desired effect. Soft warm tones create a cozy atmosphere, while cool white tones provide a more modern and energizing ambiance. Get creative and try different combinations to find the perfect lighting for your design.
- Add Shadows: Shadows play a crucial role in creating depth and realism in your 3D floor plan. Enable the shadow feature in your software and adjust the settings to simulate natural shadows cast by the furniture, decor, and architectural elements in your design.
- Consider Natural Lighting: If your design includes windows or other openings, take into account the natural lighting that enters the space. Adjust the intensity of the artificial lighting to complement and enhance the natural light, creating a harmonious balance between the two.
- Verify Accuracy: Once you have added lighting and shadows, review your work to ensure accuracy and coherence. Check that the lighting effects and shadows align with the overall design vision and create the desired atmosphere. Make any necessary adjustments to achieve the most realistic and visually appealing 3D floor plan.
- Save and Backup: As always, save your progress and create backups regularly to protect your work and have the ability to revert to previous versions if needed.
By following these steps, you will have successfully added lighting and shadows to your 3D floor plan, creating a realistic and immersive visualization of the space. Light and shadow play a significant role in the atmosphere and mood of a design, so it’s essential to pay attention to their placement and intensity. Now that your 3D floor plan is beautifully illuminated, it’s time to move on to the final step: finalizing the 3D floor plan. Stay tuned for more guidance on preparing your design for presentation or further development!
Read more: How To Make A 3D Design Of A House
Step 8: Finalizing the 3D Floor Plan
After going through the previous steps of creating a 3D floor plan, you are now in the final stage. Finalizing the 3D floor plan involves fine-tuning and preparing your design for presentation or further development. Here’s how to complete the process:
- Review and Refine: Take the time to review your 3D floor plan and make any necessary refinements. Pay attention to details such as the placement of furniture, the accuracy of dimensions, and the overall coherence of the design.
- Check for Errors: Double-check for any errors or inconsistencies in your 3D floor plan. Make sure there are no overlapping objects, misplaced elements, or texture/color mismatches.
- Optimize Performance: Depending on the complexity of your design, your 3D floor plan may require some optimization to ensure smooth performance. This can involve simplifying certain elements, reducing the number of polygons, or optimizing textures.
- Add Annotations or Labels: If your 3D floor plan is intended for professional purposes, consider adding annotations or labels to clarify different areas, highlight specific features, or provide additional information.
- Render the Final Image: Render your 3D floor plan to produce high-quality images or videos. Experiment with different rendering settings to achieve the best visual representation of your design.
- Save and Archive: Save your finalized 3D floor plan and create backups to ensure its preservation. This will allow you to revisit and make further updates or modifications if necessary.
- Share or Present: Finally, share your 3D floor plan with clients, colleagues, or stakeholders. Use the rendered images or videos to effectively communicate your design vision and explain the layout, features, and materials of the space.
By following these steps, you will have successfully finalized your 3D floor plan. This stage ensures that your design is polished and ready to be presented or further developed. Remember that the finalization process may vary depending on your specific requirements or the purpose of your 3D floor plan.
Congratulations on completing your 3D floor plan! You have transformed a simple floor plan into a realistic, immersive, and visually appealing representation of your space. Whether you’re an architect, designer, or homeowner, this 3D floor plan will serve as a valuable tool for conveying your design ideas and bringing your vision to life.
Now it’s time to step back and admire your work. Take a moment to appreciate the effort and creativity you have put into creating this 3D floor plan. Whether you use it for professional purposes, to showcase your design skills, or to visualize your dream space, your 3D floor plan is a testament to your architectural prowess and attention to detail.
Thank you for joining us on this exciting journey of creating a 3D floor plan. We hope you found this step-by-step guide helpful and illuminating. Remember, with the right tools, techniques, and a touch of creativity, you can transform any floor plan into a visually stunning and immersive 3D representation.
Happy designing!
Conclusion
Congratulations on reaching the conclusion of this comprehensive guide to creating a 3D floor plan! We have explored each step of the process, from gathering the necessary tools and materials to finalizing and presenting your design. By following these steps, you have acquired the knowledge and skills to bring your architectural visions to life in a realistic and immersive way.
Creating a 3D floor plan is a powerful tool that allows you to visualize and understand a space in greater detail. It provides the opportunity to experiment with different layouts, furniture arrangements, colors, and textures, enabling you to make informed design decisions. Whether you are a professional designer or a homeowner wanting to explore design possibilities, a 3D floor plan will guide you throughout the process.
Throughout this guide, we emphasized the importance of attention to detail, accuracy, and creativity. These qualities are essential in successfully creating a 3D floor plan that accurately reflects your design vision. By gathering the necessary tools, drawing the base floor plan, adding walls, doors, windows, furniture, decorations, colors, textures, lighting, and finalizing the plan, you have transformed a basic floor plan into a captivating and realistic representation of your space.
With advancements in technology and the availability of user-friendly 3D modeling software, creating a 3D floor plan is more accessible and convenient than ever. However, it still requires a deep understanding of architectural principles, a genuine eye for design, and a careful approach to detail. By taking the time to follow each step and embracing your creativity, you can create stunning 3D floor plans that will impress clients, stakeholders, or simply bring your own design aspirations to life.
Remember, the process of creating a 3D floor plan is not just a technical exercise, but also a creative endeavor. It involves making choices about design elements, considering functionality, and creating an experience that is both visually appealing and practical. By infusing your personal style and artistic sensibilities into your 3D floor plan, you can truly make it a representation of your unique design vision.
We hope that this guide has provided you with the knowledge, inspiration, and confidence to embark on your own 3D floor plan projects. The ability to visualize and communicate your design ideas in a realistic and immersive manner is a valuable skill in the realm of architecture and design.
So, go forth and let your creativity soar as you bring your floor plans to life in a three-dimensional world. Enjoy the process of designing, refining, and presenting your 3D floor plans, and let them serve as a testament to your architectural expertise and creative vision.
Frequently Asked Questions about How To Make A 3D Floor Plan
Was this page helpful?
At Storables.com, we guarantee accurate and reliable information. Our content, validated by Expert Board Contributors, is crafted following stringent Editorial Policies. We're committed to providing you with well-researched, expert-backed insights for all your informational needs.
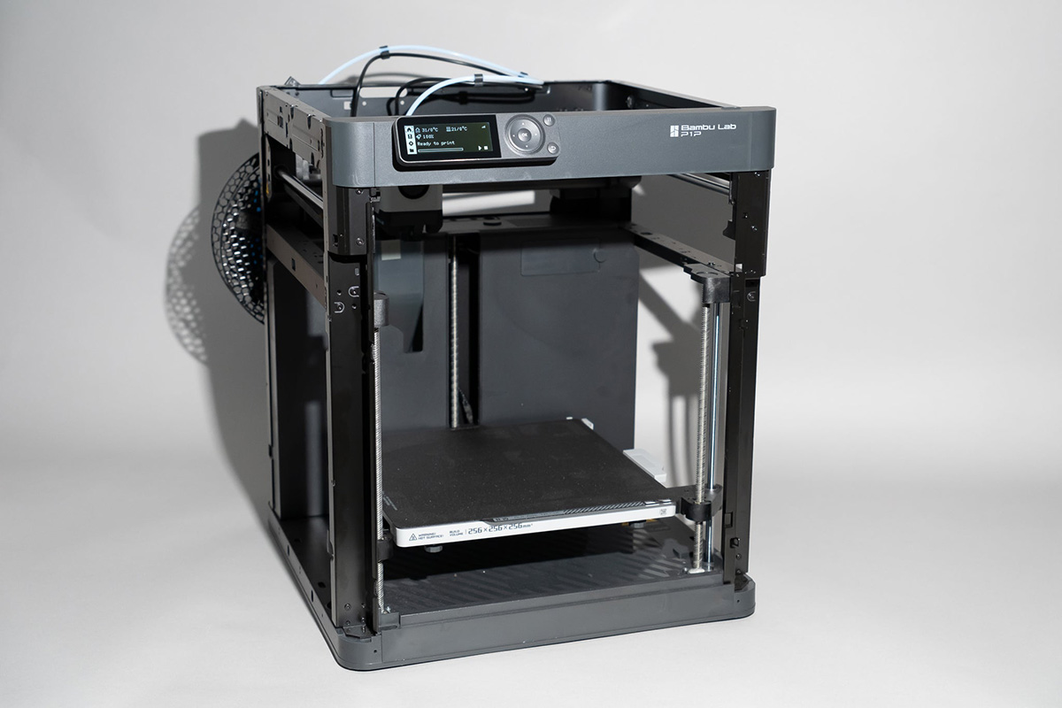
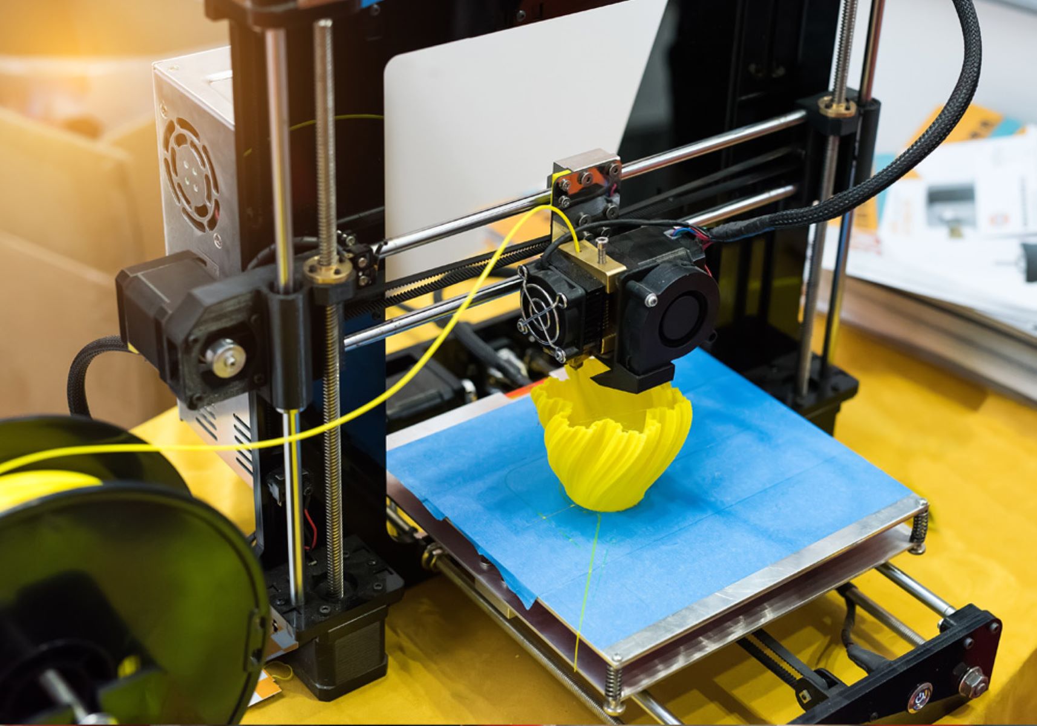
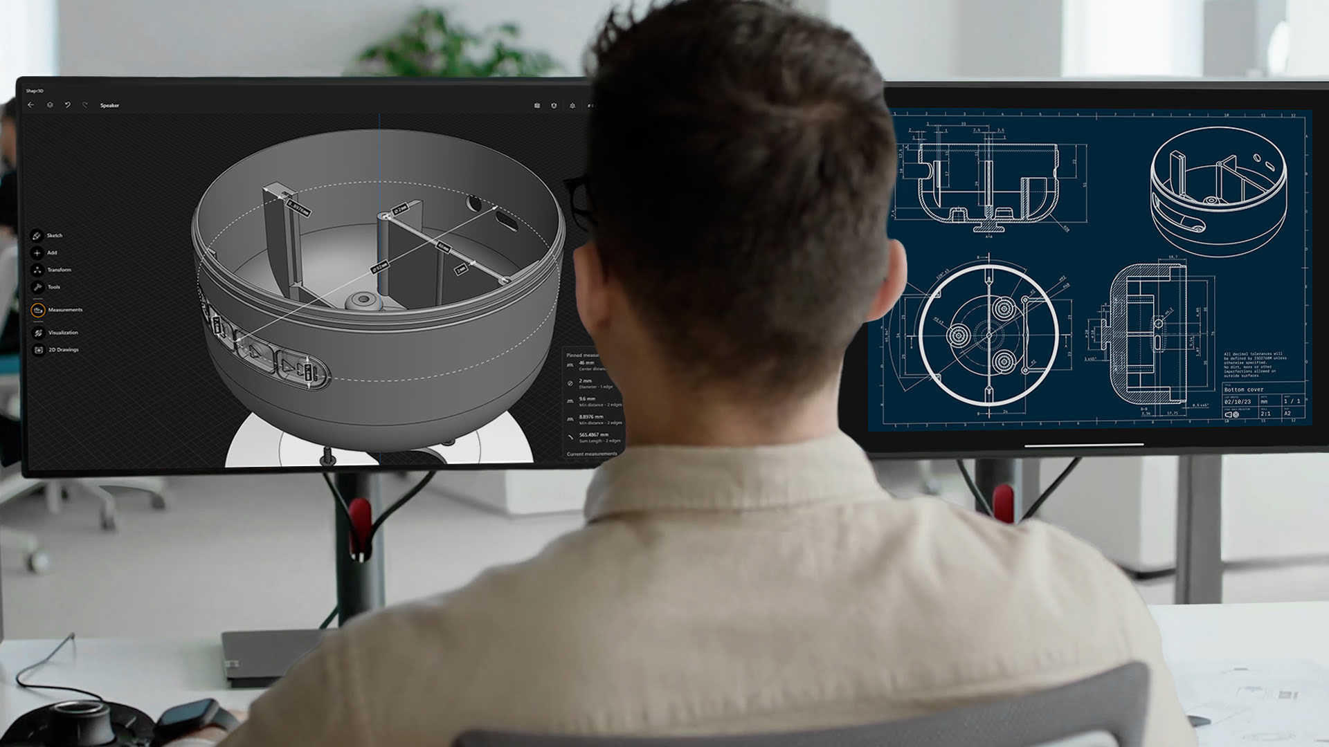
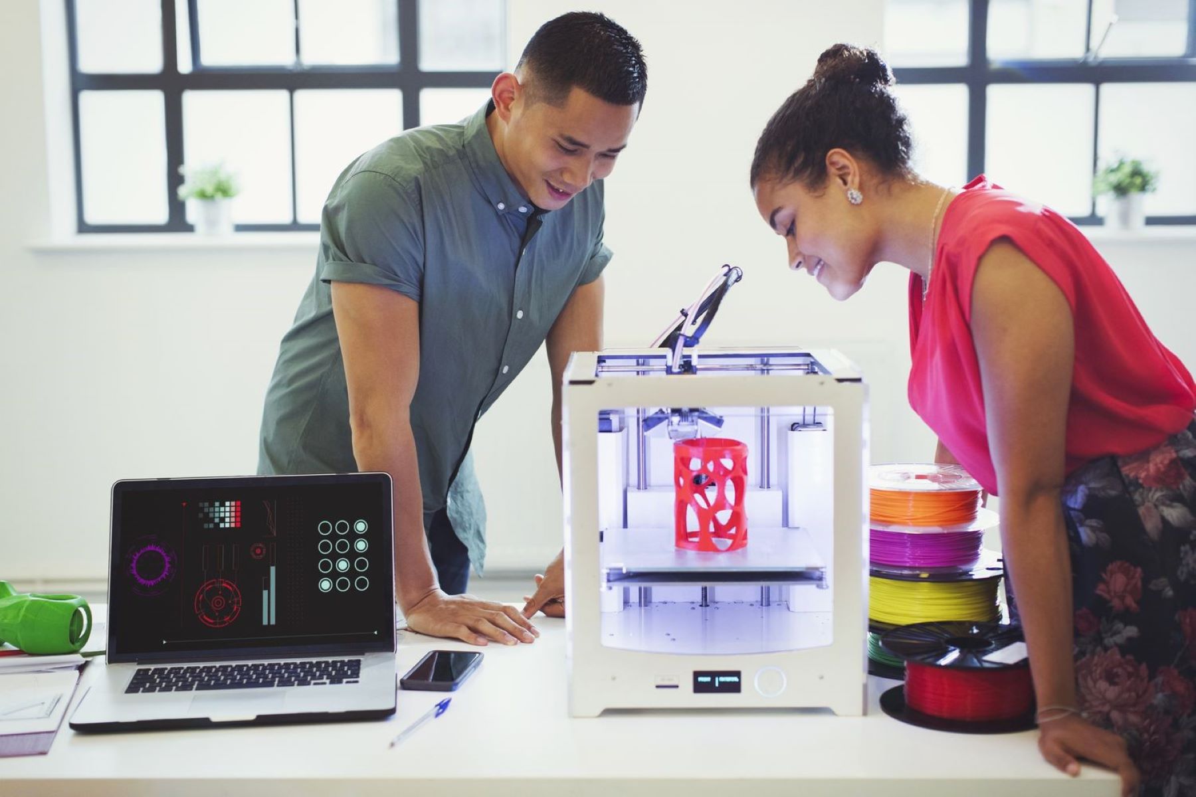

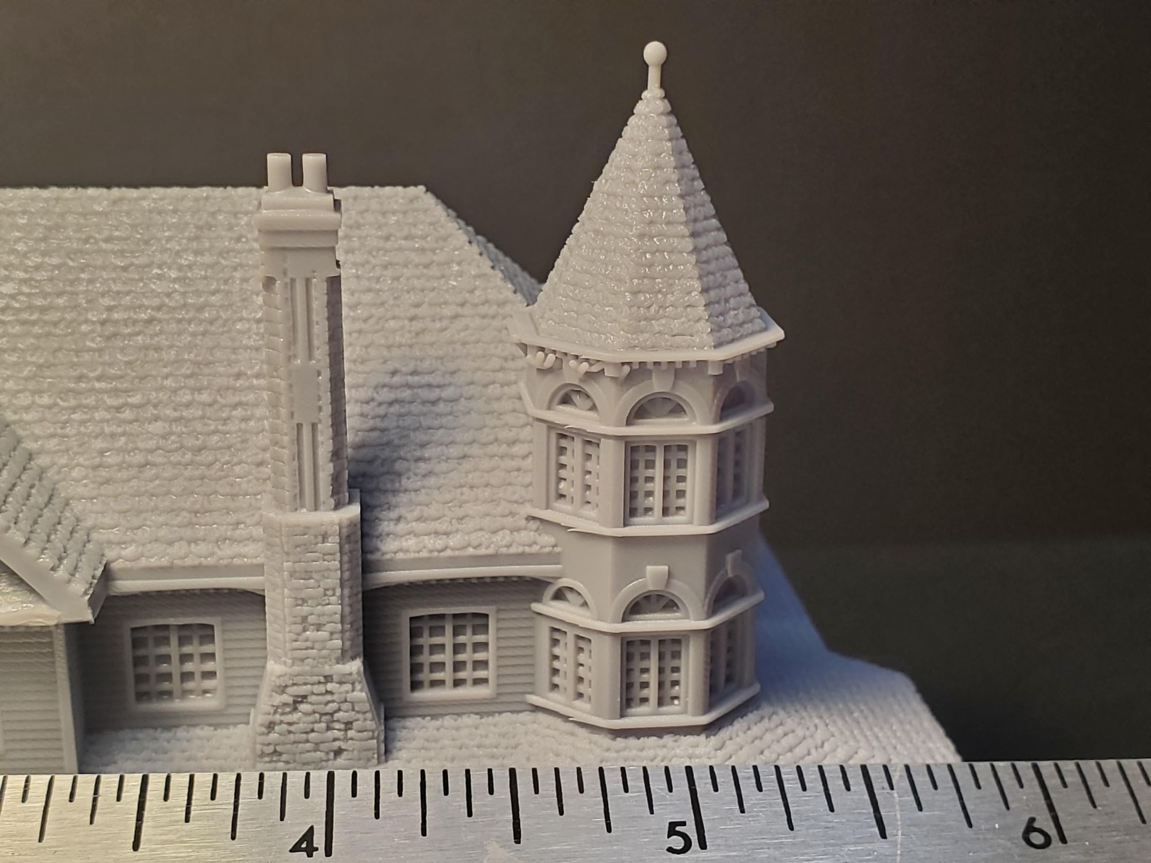
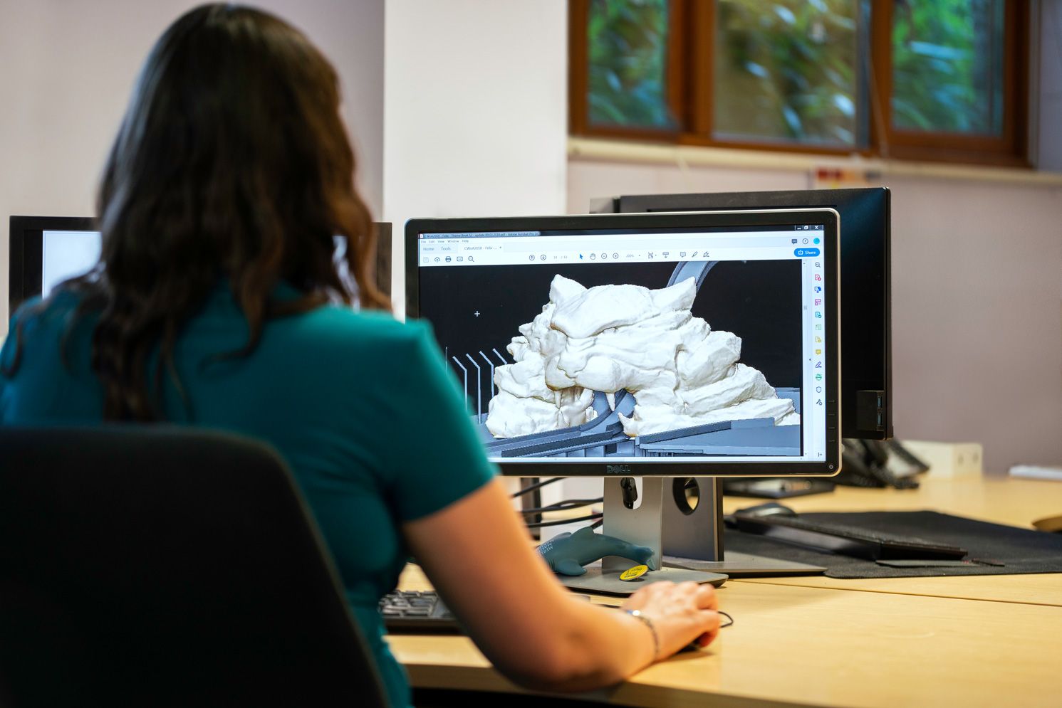
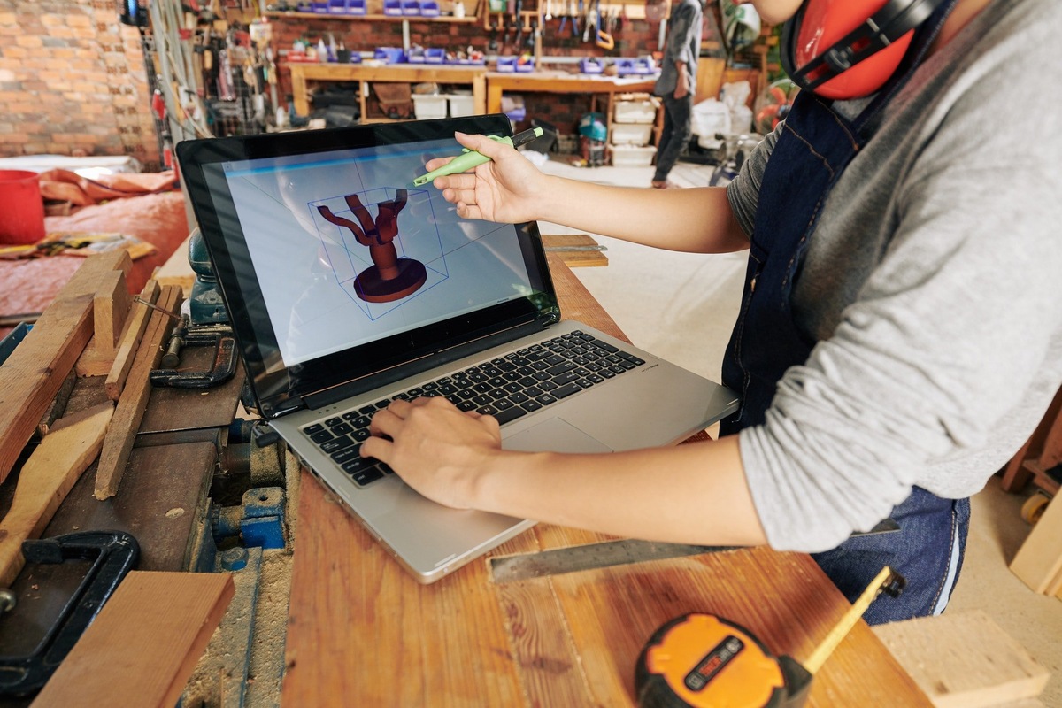
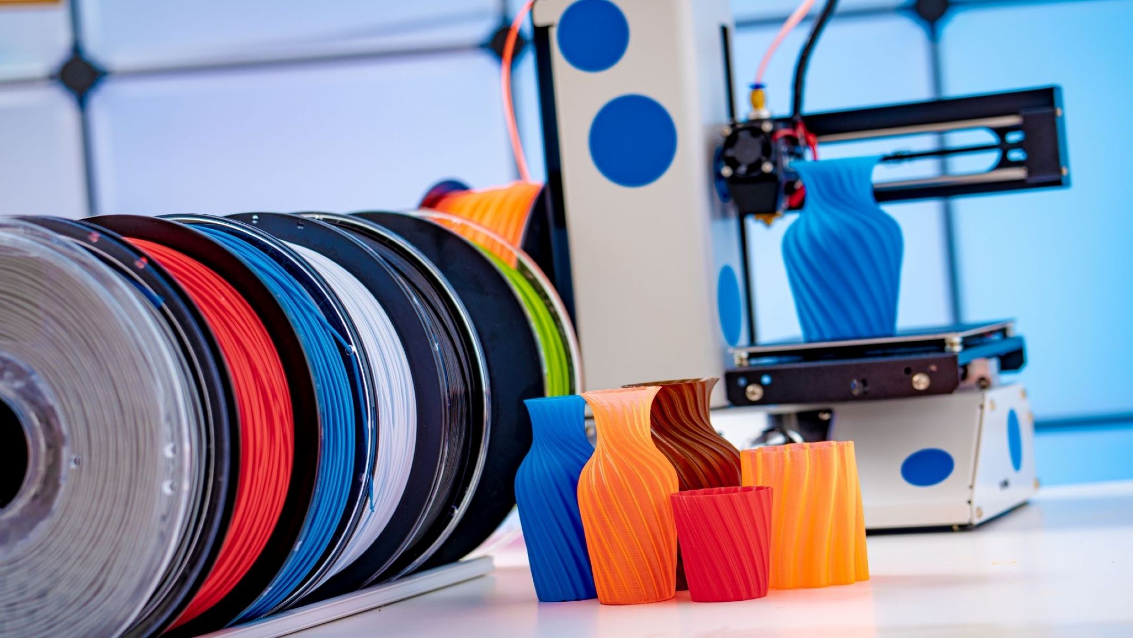
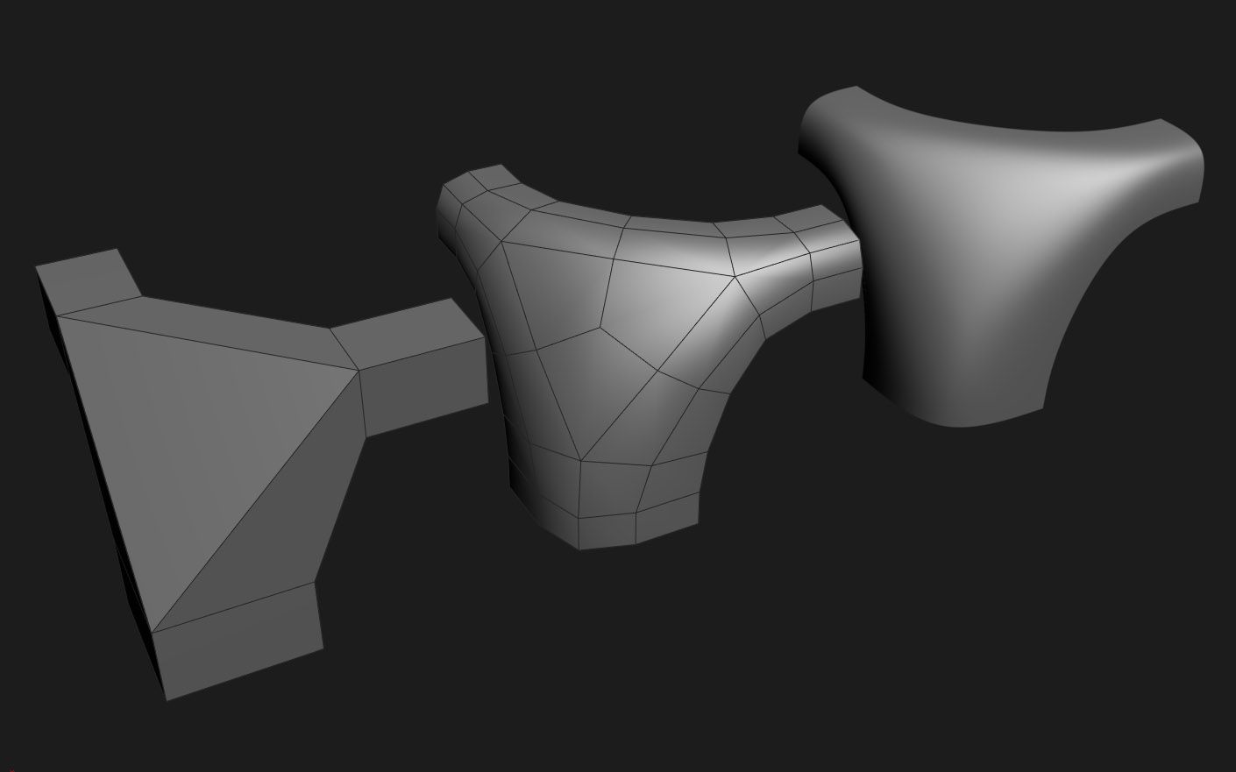
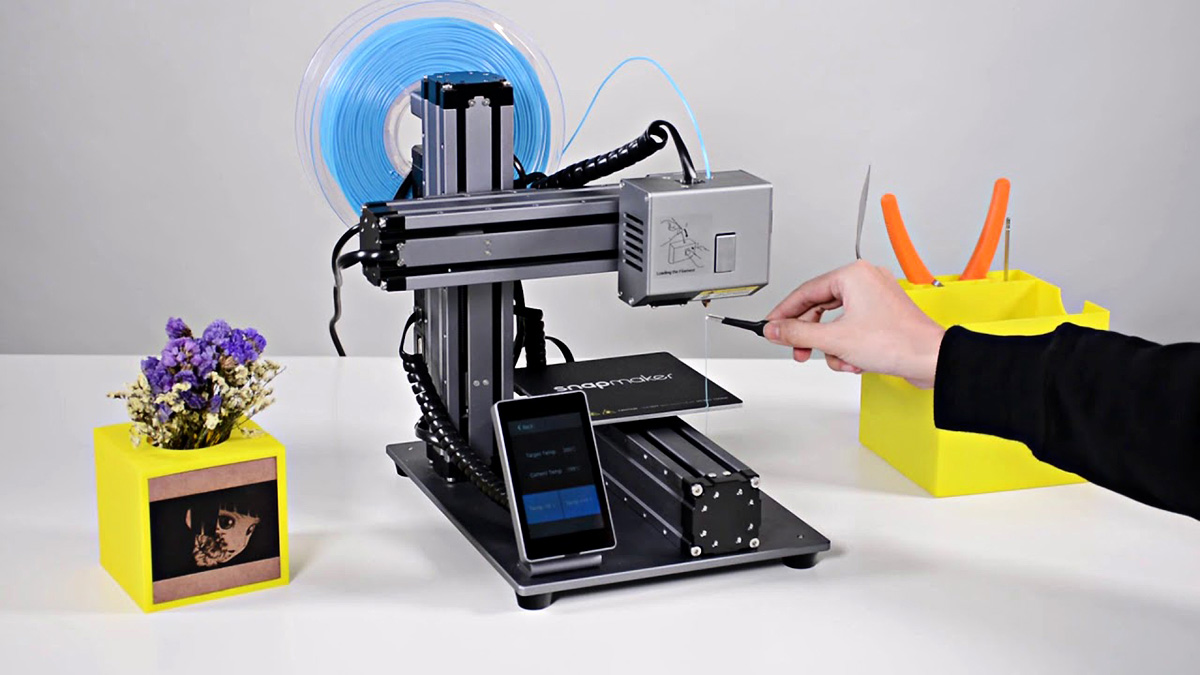
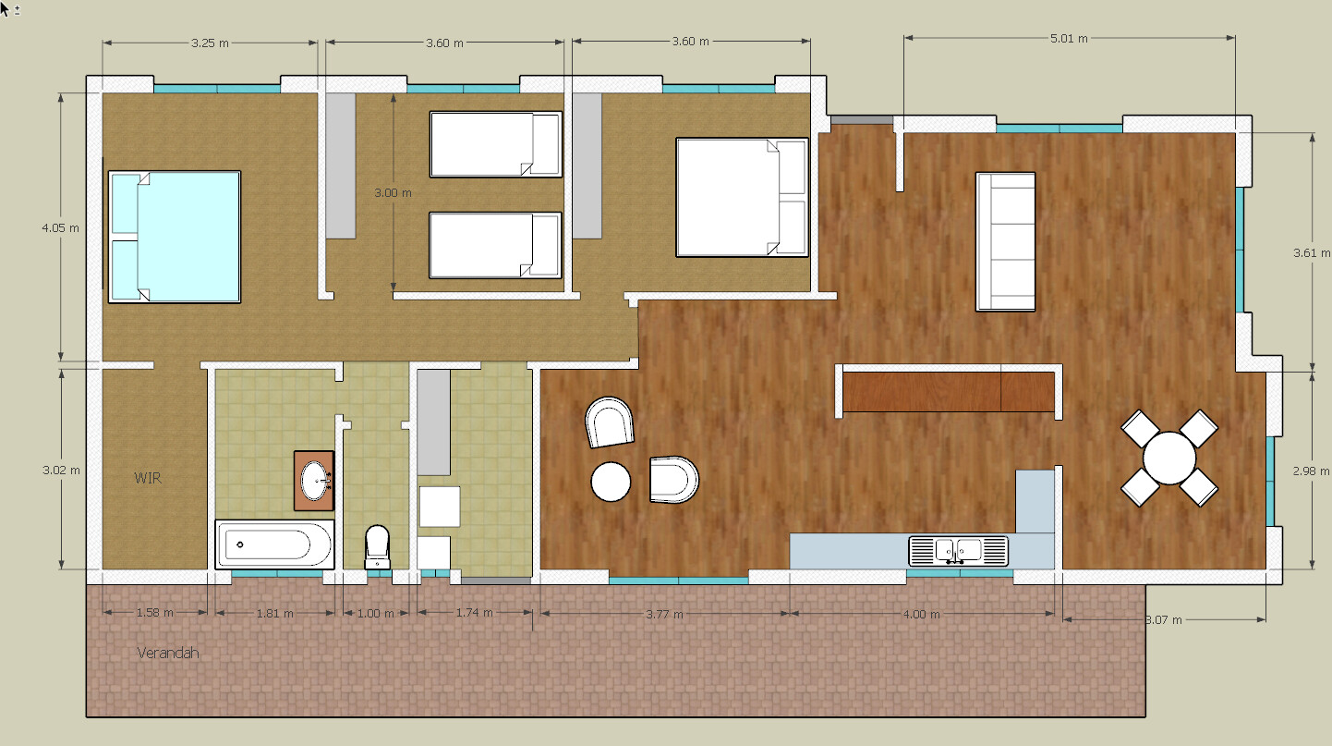
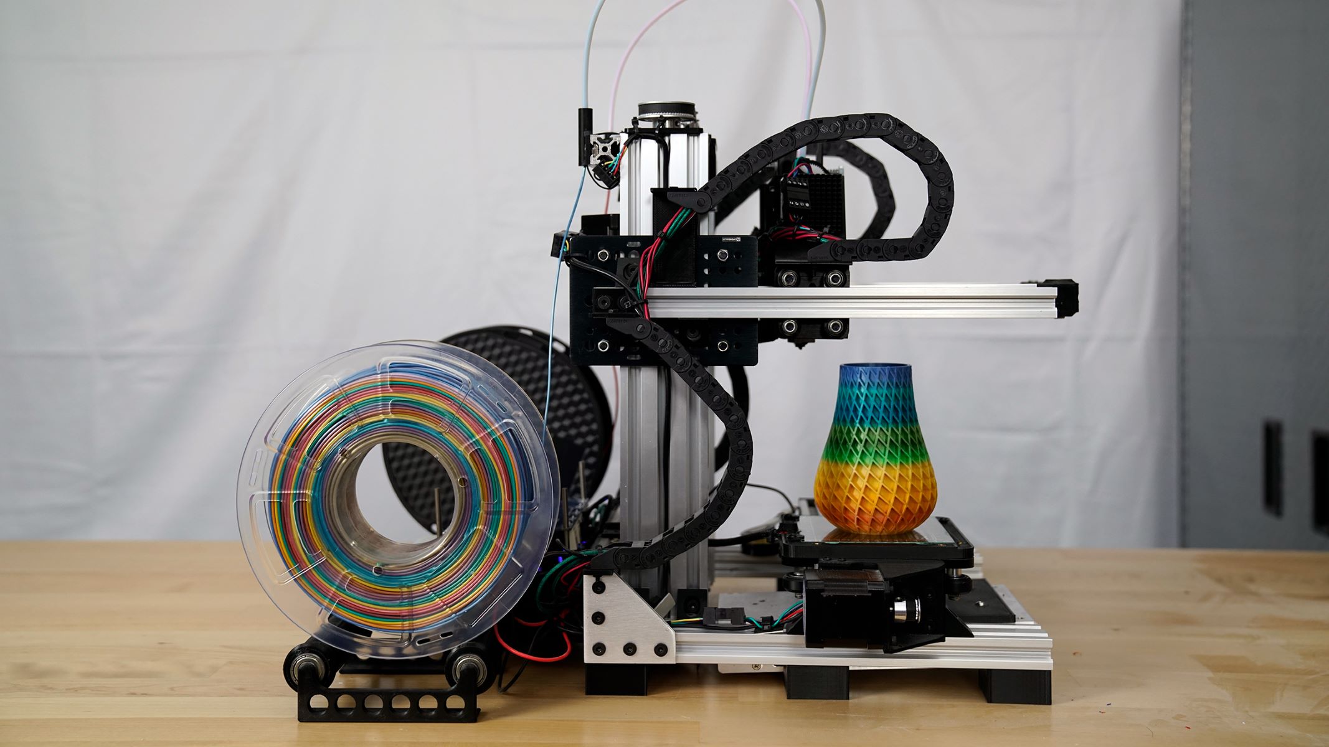

0 thoughts on “How To Make A 3D Floor Plan”