Home>diy>Architecture & Design>How To Read Blueprint Measurements


Architecture & Design
How To Read Blueprint Measurements
Modified: January 19, 2024
Learn how to read blueprint measurements in architecture design with this comprehensive guide. Master the essential skills and techniques needed to interpret and understand architectural plans. Get started today!
(Many of the links in this article redirect to a specific reviewed product. Your purchase of these products through affiliate links helps to generate commission for Storables.com, at no extra cost. Learn more)
Introduction
Blueprints are an essential part of architectural and engineering design. They serve as a visual representation of a construction project, providing valuable information about dimensions, layouts, and materials. Understanding how to read blueprint measurements is crucial for professionals in the architecture and construction industries.
In this article, we will guide you through the process of reading blueprint measurements, ensuring that you can decipher the intricate details and accurately interpret the information presented. Whether you’re a professional in the field or a curious individual looking to expand your knowledge, this article will equip you with the necessary skills to comprehend blueprint measurements effectively.
By mastering the art of reading blueprint measurements, you’ll be able to analyze and interpret the critical details that architects and engineers communicate through these documents. This knowledge will enable you to make informed decisions, collaborate effectively with colleagues, and ensure precise execution on construction sites.
However, before we dive into the specifics of reading blueprint measurements, let’s first discuss the tools you’ll need to have on hand.
Key Takeaways:
- Mastering blueprint measurements enhances decision-making, collaboration, and precision in construction. Familiarize with tools, symbols, and a systematic reading approach for accurate interpretation.
- Attention to detail, cross-referencing, and communication with the design team are crucial for precise blueprint measurement reading. Embrace the challenge and grow your skills for successful project execution.
Read more: How To Read An Electrical Blueprint
Understanding Blueprint Measurements
Blueprint measurements are typically represented in two units: the imperial system (feet, inches) and the metric system (centimeters, meters). The choice of measurement system may vary depending on the country or region in which the blueprint was created.
Blueprints consist of various elements, including floor plans, elevations, sections, and details. Each of these elements contains measurements that provide precise information about the dimensions and spatial relationships within the building or structure.
It’s important to note that blueprint measurements are scaled representations, meaning that they are proportionally reduced to fit on a standard-sized sheet of paper. The scale is indicated on the blueprint, allowing readers to determine the actual size of the objects or spaces being depicted.
When reading blueprint measurements, it’s crucial to understand the different types of dimensions that are commonly used:
- Overall Dimensions: These measurements provide the total length, width, and height of a building or room.
- Clearance Dimensions: These dimensions indicate the required space for doors, windows, and other architectural elements to ensure proper functionality and accessibility.
- Structural Dimensions: These measurements relate to the size and positioning of structural components, such as beams, columns, and load-bearing walls.
- Fixture Dimensions: These dimensions refer to the size and location of fixtures, such as sinks, toilets, and kitchen appliances.
Blueprints also often include annotations, symbols, and abbreviations that provide additional information about specific features or materials. Understanding these notations is essential for accurately interpreting the measurements and ensuring that the design intent is properly executed.
Now that we have a basic understanding of blueprint measurements, let’s move on to the tools you’ll need to have on hand to read them.
Tools Needed
Reading blueprint measurements requires the use of a few essential tools that will help you accurately interpret the information presented. These tools include:
- Architectural Scale: An architectural scale is a specialized ruler that allows you to measure distances on the blueprint accurately. It typically includes multiple scales, such as 1/4″ = 1′, 1/8″ = 1′, and 1/16″ = 1′, depending on the level of detail required.
- Tape Measure: A tape measure is essential for taking accurate measurements of distances between objects or determining the length of specific features. It’s recommended to have both metric and imperial measurements on your tape measure for versatility.
- Protractor: A protractor is used to measure angles depicted on the blueprint, such as the slope of a roof or the inclination of a ramp. It helps ensure that the correct angles are accounted for during construction.
- Notepad and Pencil: Taking notes and sketching out measurements as you read the blueprint is crucial for understanding and analyzing the information. It helps to have a dedicated notepad and a reliable pencil to keep track of your observations.
- Calculator: While not necessarily a physical tool, having a calculator on hand can be helpful for performing mathematical calculations and conversions between different units of measurement.
- Technology: In today’s digital age, there are also software programs and apps available that can assist in reading and analyzing blueprint measurements. These tools provide advanced features for measuring distances, angles, and areas digitally.
Having these tools readily available will ensure that you can accurately measure and interpret the blueprint’s dimensions, angles, and other critical information. Now that we’re equipped with the necessary tools, let’s dive into the step-by-step guide for reading blueprint measurements.
Step-by-Step Guide to Reading Blueprint Measurements
Reading blueprint measurements may seem intimidating at first, but by following a systematic approach, you can break down the information into manageable parts. Here is a step-by-step guide to help you read blueprint measurements:
- Review the Title Block: The title block is typically located in the lower right corner of the blueprint and contains essential information such as the project name, date, scale, and the name of the architect or engineer.
- Identify the Legends and Symbols: Blueprints often include legends and symbols that denote specific features or materials. Familiarize yourself with these symbols to understand the notations used throughout the blueprint.
- Examine the Key Plan and Index: If the blueprint is part of a larger set, it may include a key plan and an index indicating the location of specific sections or elements. These can help you navigate through the blueprint and find the desired information easily.
- Focus on the Floor Plans: The floor plans provide a bird’s-eye view of the building or structure and show the layout of rooms, walls, doors, and windows. Pay attention to the dimensions indicated on the floor plans to understand the size and arrangement of spaces.
- Study the Elevations: Elevations provide a vertical view of the building’s exterior walls. They show the height and length of each wall, as well as the position of windows, doors, and other architectural details.
- Analyze the Sections: Sections are cut-away views that reveal the internal structure and details of the building. They provide insights into the vertical dimensions, including the height of ceilings, bulkheads, and other relevant features.
- Pay Attention to Details: Details are close-up drawings that focus on specific areas or elements. They provide enlarged views of complex features, such as staircases, fireplaces, or unique architectural components. Analyzing these details can help you understand intricacies that may not be evident in the larger-scale drawings.
- Refer to the Dimension Lines: Dimension lines are thin lines that indicate the length, width, or depth of an object or space. They are typically accompanied by numbers indicating the specific measurement. Pay attention to these dimension lines to accurately determine the size of various elements.
- Utilize the Scale: The scale indicated on the blueprint allows you to convert the measurements to their actual size. Use the architectural scale or a ruler to measure the distance between two points on the blueprint, and then apply the scale to calculate the real-life measurement.
- Document and Cross-Reference: As you proceed through the blueprint, take notes of your observations, measurements, and any questions or clarifications you may have. Cross-referencing different sections and elements will give you a comprehensive understanding of the overall design and ensure accuracy.
By following these steps, you’ll be able to systematically read and understand blueprint measurements. However, it’s essential to familiarize yourself with the common symbols and abbreviations used in blueprints to avoid confusion and misinterpretation. Let’s delve into some of these symbols in the next section.
When reading blueprint measurements, always check the scale to ensure accurate interpretation. Use a ruler or scale to measure dimensions precisely.
Common Symbols and Abbreviations
Blueprints often utilize symbols and abbreviations to convey information concisely and efficiently. Understanding these symbols is crucial for accurately interpreting the blueprint measurements and annotations. Here are some common symbols and abbreviations you may encounter:
- AR: Arrow indicates the direction of a section cut or the viewing orientation.
- BRK: Break line represents a section where the drawing has been interrupted to reduce its length.
- CL: Centerline denotes the center point of an object or the alignment of an element.
- CR: Concrete symbol indicates areas where concrete will be used in construction.
- DBL: Double doors are represented by parallel lines with a small gap between them.
- EL: Elevation line shows the vertical height of a specific feature or location.
- FL: Finished floor level denotes the height of the floor after all finishing materials are applied.
- HVAC: Heating, Ventilation, and Air Conditioning symbols indicate the location of vents, ducts, and other HVAC components.
- PL: Partition line represents the location of walls or partitions within a space.
- SLD: Sliding doors are represented by a line with small arrows at the ends.
- W/C: Water Closet symbol represents a toilet fixture.
- WD: Window symbol indicates the location and size of windows within a wall.
These are just a few examples of the many symbols and abbreviations used in blueprints. It’s essential to refer to the legend provided in the blueprint to understand the specific meanings associated with each symbol or abbreviation.
Additionally, certain materials and finishes may be abbreviated to save space and simplify the design. Some common material abbreviations include:
- CMU: Concrete Masonry Unit (commonly known as concrete block).
- FX: Fixtures, such as sinks or bathtubs.
- VCT: Vinyl Composite Tile.
- MEP: Mechanical, Electrical, and Plumbing systems.
- FFL: Finished Floor Level.
By familiarizing yourself with these symbols and abbreviations, you’ll be able to quickly understand the specifications, requirements, and materials specified on the blueprint.
As you begin reading blueprints, keep in mind that each project may have its unique set of symbols and abbreviations. Therefore, it’s essential to refer to the specific legend and key provided within the blueprint to ensure accurate interpretation.
Now that you have a comprehensive understanding of common symbols and abbreviations, let’s explore some tips for accurately reading blueprint measurements in the next section.
Read more: How To Read Plumbing Blueprints
Tips for Accurate Measurement Reading
Reading blueprint measurements requires attention to detail and a keen eye for precision. To ensure accurate interpretation of the dimensions presented, consider the following tips:
- Understand the Scale: Familiarize yourself with the scale indicated on the blueprint and ensure that you use the appropriate measurement unit (imperial or metric) when taking measurements or calculating dimensions.
- Double-Check Measurements: Always double-check your measurements to avoid errors. It’s easy to misread numbers or confuse units of measurement, so take your time and be thorough.
- Refer to Multiple Views: Utilize different views, such as floor plans, elevations, and sections, to cross-reference measurements and get a comprehensive understanding of the project’s design.
- Pay Attention to Annotations: Annotations on the blueprint can provide valuable information and clarify any measurements that may seem ambiguous. Take note of any additional notes or references provided.
- Communicate with the Design Team: If you encounter any uncertainties or inconsistencies in the measurements, don’t hesitate to reach out to the architect or design team for clarification. It’s better to resolve any doubts before proceeding with the project.
- Stay Organized: Keep your notes, sketches, and calculations organized to ensure a smooth workflow. Label your measurements clearly and maintain a logical structure for easy reference.
- Be Mindful of Precision: Remember that blueprint measurements are highly precise and often represent critical details in the design. Pay attention to decimal places, fractions, or any specific guidelines provided for rounding or estimating measurements.
- Update Your Skills: As technology advances, new software applications and tools for reading blueprints are constantly emerging. Stay up-to-date with industry trends and consider furthering your skills through training or certification programs.
By following these tips, you’ll enhance your accuracy and efficiency in reading blueprint measurements. Remember that practice and experience play a significant role in improving your proficiency, so don’t get discouraged if it takes time to become fully comfortable with reading blueprints.
Before we conclude, let’s recap what we’ve covered in this article.
Conclusion
Reading blueprint measurements is a crucial skill for professionals in the architecture and construction industries. By understanding the intricacies of blueprint measurements, you gain the ability to interpret and analyze the design intent communicated by architects and engineers.
In this article, we discussed the importance of understanding blueprint measurements and provided a step-by-step guide to help you navigate through the process. We explored common symbols and abbreviations used in blueprints, as well as shared tips for accurately reading and interpreting blueprint measurements.
Remember to familiarize yourself with the tools needed, such as an architectural scale, tape measure, protractor, notepad, and pencil. Utilize these tools alongside your knowledge of scale, legends, and symbols to accurately interpret blueprint measurements.
Keep in mind that practice and experience are key to becoming proficient in reading blueprint measurements. As you encounter different projects and blueprints, you’ll become more comfortable deciphering the dimensions and understanding the design intent.
Lastly, don’t hesitate to consult and communicate with the design team for any clarifications or uncertainties that arise during the reading process. It’s better to seek clarification and ensure accuracy from the start of a project than to risk mistakes or misinterpretations down the line.
By mastering the art of reading blueprint measurements, you’ll not only enhance your professional capabilities but also contribute to the successful execution of construction projects. Your ability to accurately interpret blueprints will enable you to make informed decisions, collaborate effectively with colleagues, and ensure precise implementation on the construction site.
So, embrace the challenge and dive into the world of blueprint measurements. With each blueprint you read, your skills and confidence will continue to grow, propelling you further in your career as an architecture or construction professional.
Happy reading!
Frequently Asked Questions about How To Read Blueprint Measurements
Was this page helpful?
At Storables.com, we guarantee accurate and reliable information. Our content, validated by Expert Board Contributors, is crafted following stringent Editorial Policies. We're committed to providing you with well-researched, expert-backed insights for all your informational needs.
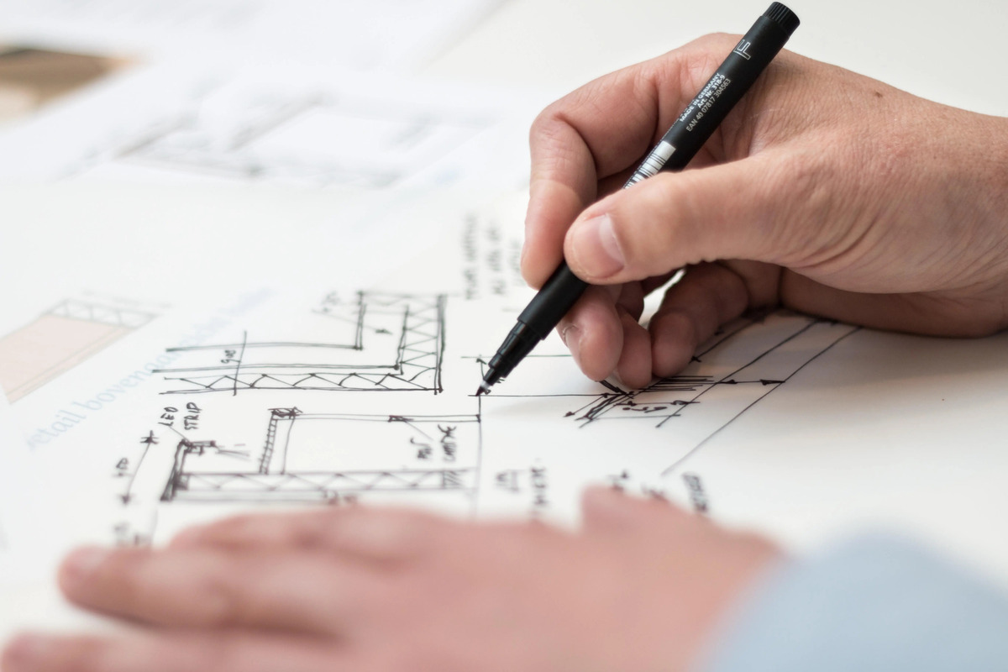
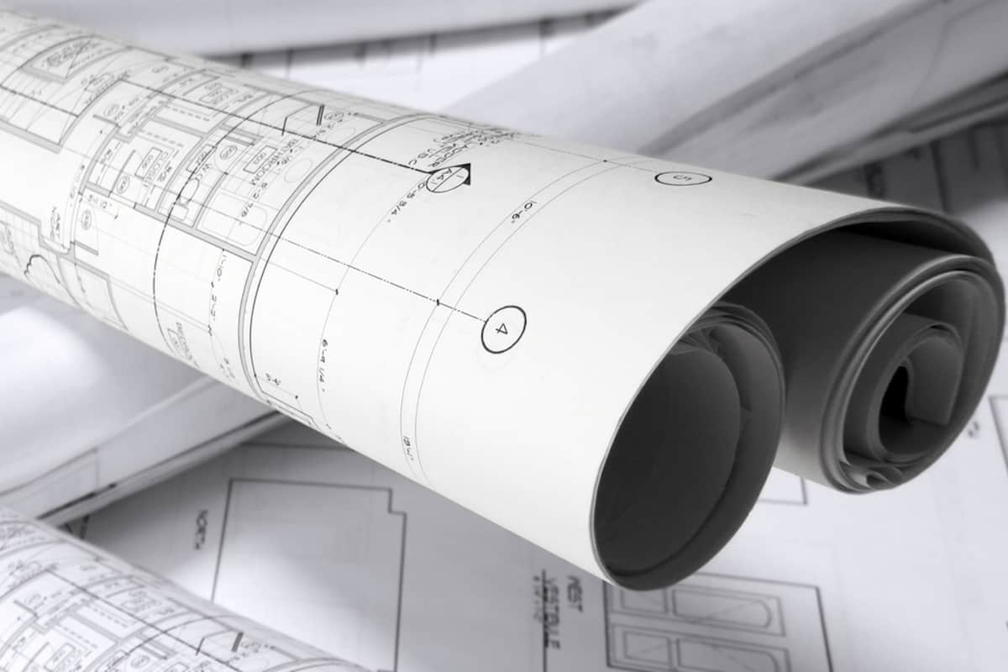
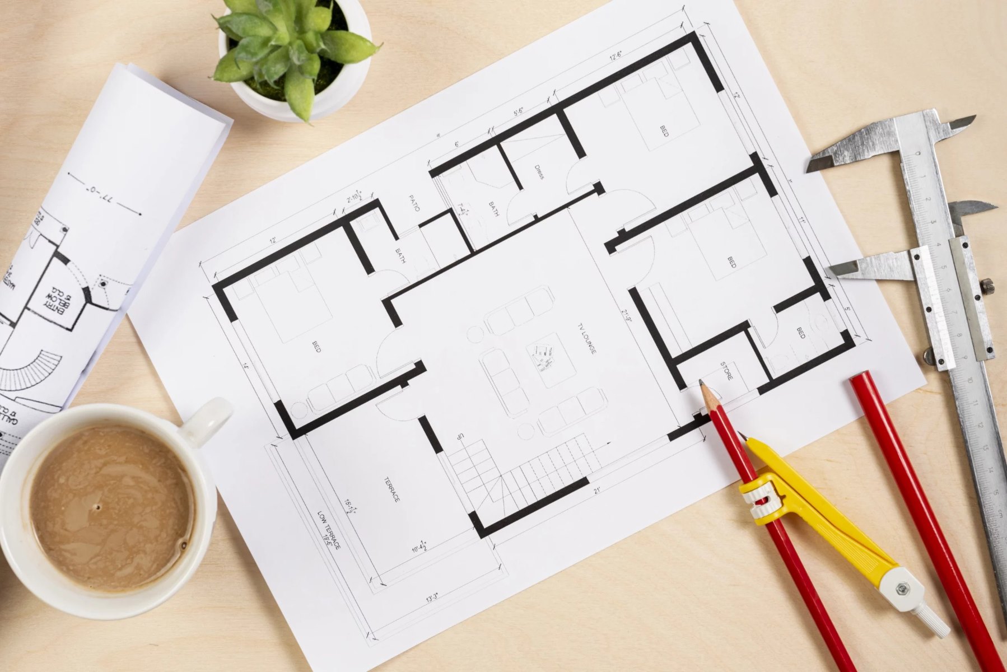
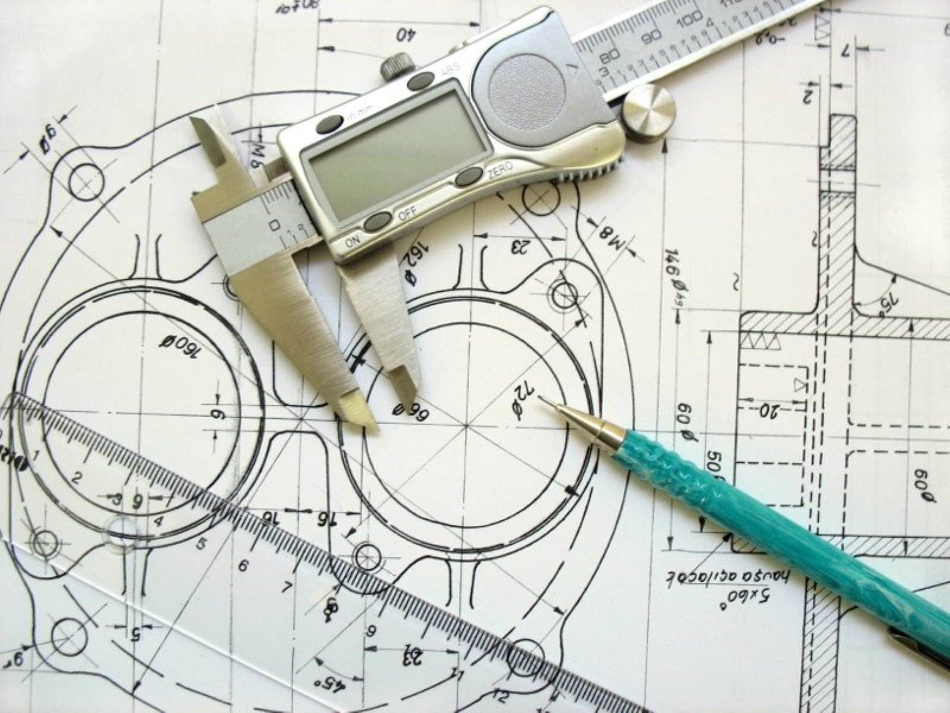

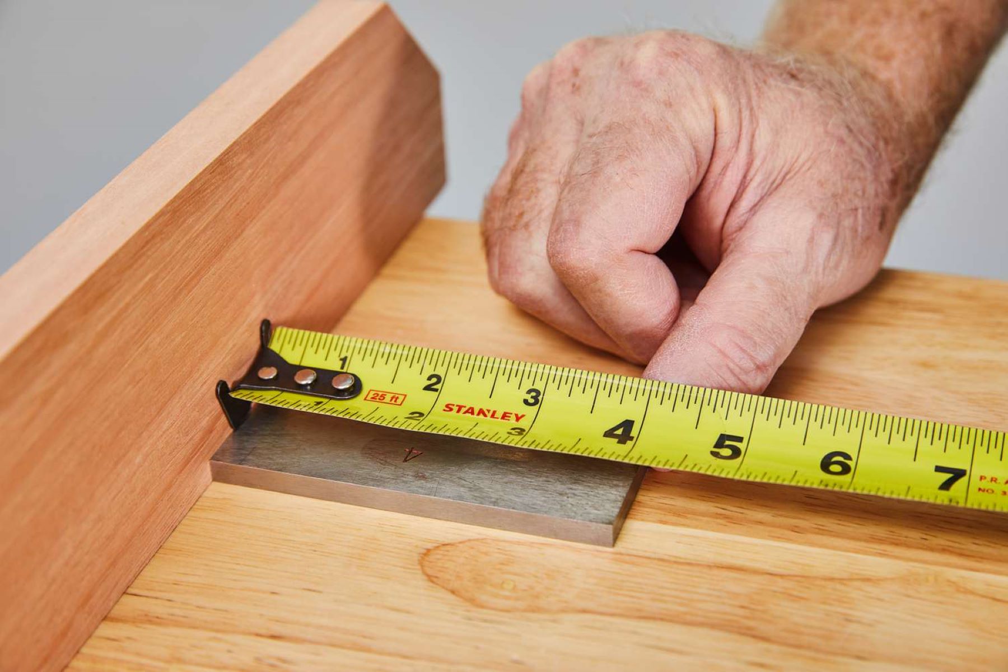

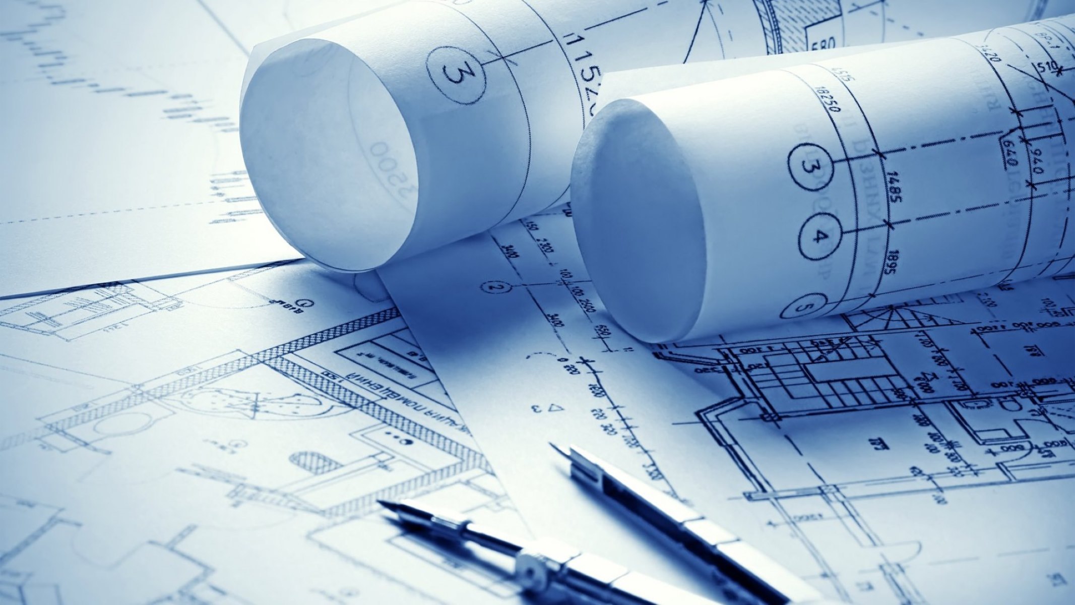


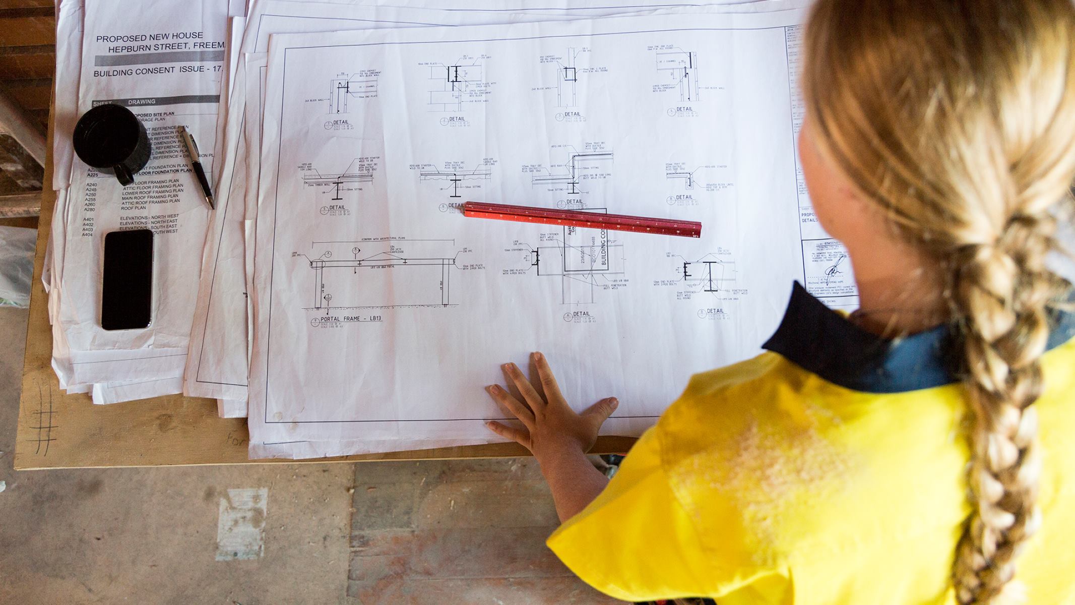
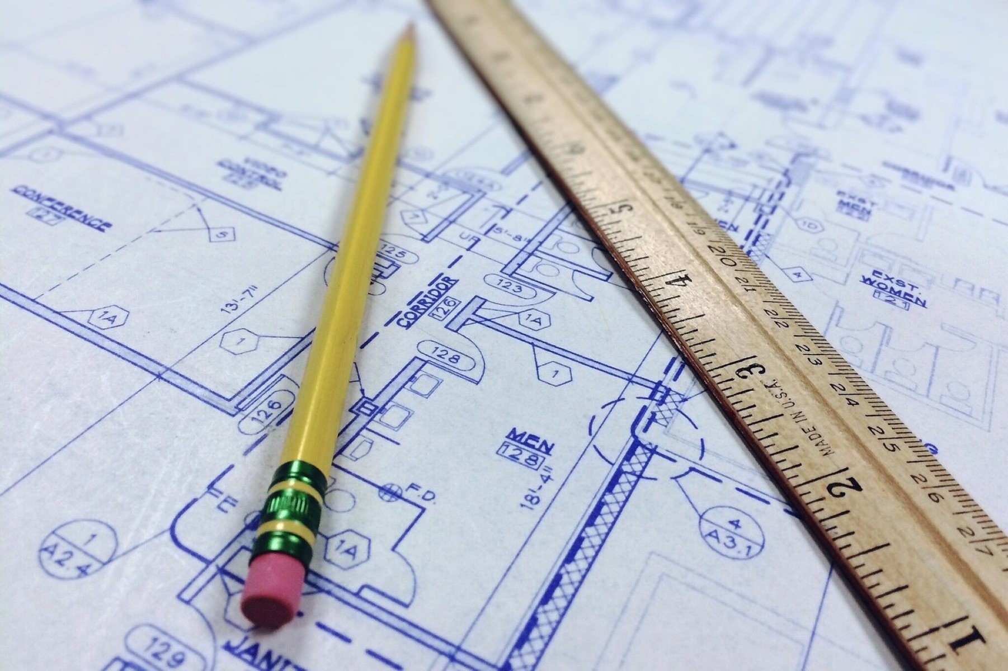
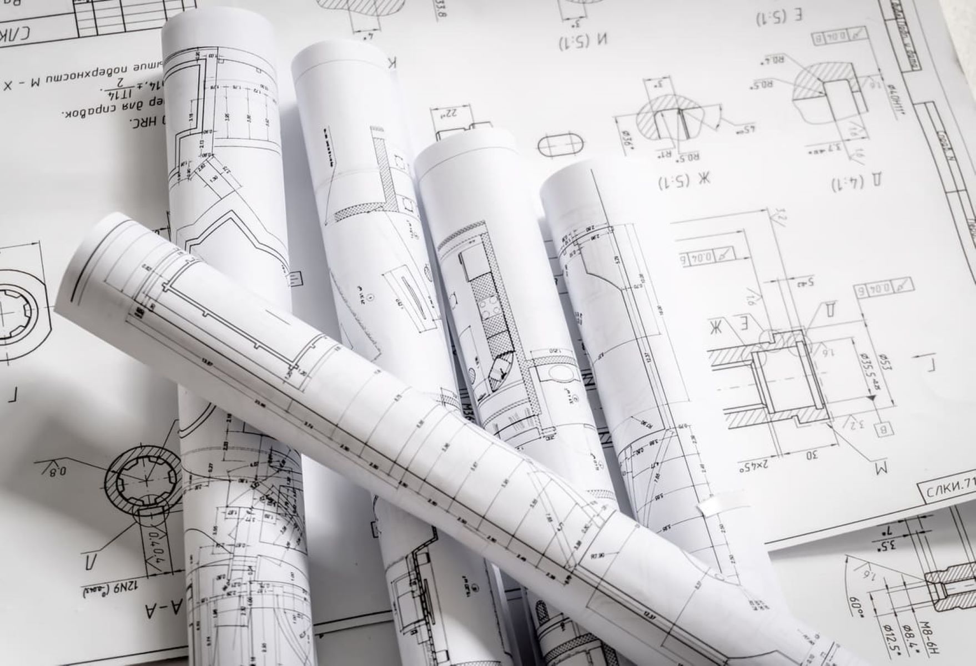
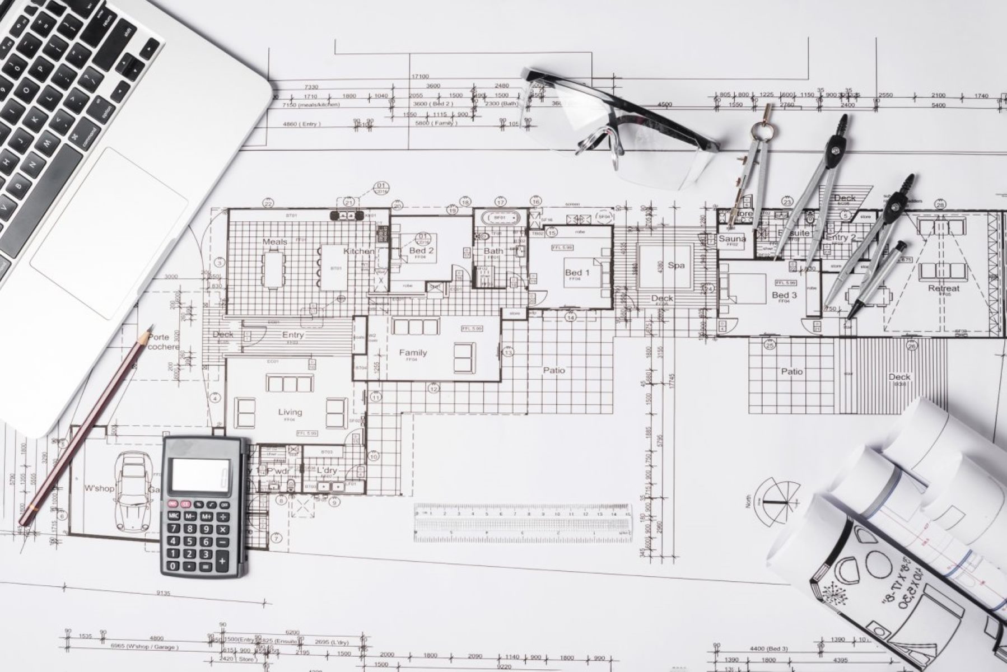

0 thoughts on “How To Read Blueprint Measurements”