Home>diy>Architecture & Design>Who Uses CAD


Architecture & Design
Who Uses CAD
Modified: January 9, 2024
"Discover how architects and designers utilize CAD software for efficient and precise architecture design. Learn about the benefits and applications of CAD in the architecture industry."
(Many of the links in this article redirect to a specific reviewed product. Your purchase of these products through affiliate links helps to generate commission for Storables.com, at no extra cost. Learn more)
Introduction
CAD (Computer-Aided Design) is a revolutionary technology that has transformed the way architects, engineers, and designers approach their work. By using powerful software tools, CAD allows professionals to create and manipulate digital models of physical objects and structures.
The widespread adoption of CAD has made it an indispensable tool in various industries, from architecture and engineering to graphic design and animation. Its versatility and precision have made it an essential part of the design and development process for professionals across different disciplines. In this article, we will explore the different professionals and industries that rely on CAD for their work.
Key Takeaways:
- CAD has revolutionized industries, empowering professionals to create accurate, detailed, and visually appealing designs. From architecture to medical imaging, CAD has become an indispensable tool for innovation and collaboration.
- With CAD, professionals can visualize, simulate, and optimize designs, enhancing creativity and efficiency across various disciplines. From fashion to aerospace, CAD software continues to push the boundaries of design and problem-solving.
Read more: Who Invented CAD
Architects
Architects are one of the primary users of CAD technology. They utilize CAD software to create detailed architectural designs and blueprints. With CAD, architects can easily draft and modify floor plans, elevations, and 3D models of buildings. The software allows them to visualize the design and experiment with various elements like materials, lighting, and spatial arrangements.
Additionally, CAD enables architects to collaborate seamlessly with other professionals involved in the construction process, such as engineers and interior designers. The software facilitates communication and streamlines the design process, saving time and increasing overall efficiency. Architects can also use CAD to conduct energy simulations and analyze the environmental impact of their designs.
CAD software offers features specifically designed for architects, such as parametric modeling tools that allow them to create complex geometries and generate precise construction documents. With CAD, architects can present their designs to clients in a more visual and immersive way, using rendered images, walkthroughs, and flyovers.
Another significant advantage of CAD for architects is the ability to integrate Building Information Modeling (BIM), which enables the creation of intelligent 3D models that contain detailed information about every aspect of a building, from the structure to the mechanical, electrical, and plumbing systems. BIM helps architects better coordinate their designs, detect clashes and conflicts, and ensure a smoother construction process.
In summary, CAD has revolutionized the way architects work by providing powerful tools for designing, visualizing, and documenting architectural projects. It has become an essential part of every architect’s toolkit, enabling them to bring their creative vision to life and create sustainable, functional, and visually appealing structures.
Engineers
Engineers across various disciplines heavily rely on CAD software to design and analyze intricate structures, systems, and components. CAD provides engineers with a range of tools and capabilities to create accurate and efficient designs.
Mechanical engineers, for example, use CAD to create detailed 3D models of mechanical parts and assemblies. These models can then be used for simulations and analysis, allowing engineers to test the performance, functionality, and safety of their designs before they are manufactured. CAD software also enables engineers to optimize designs for factors such as weight, cost, and manufacturability.
Civil engineers utilize CAD to design infrastructure projects such as highways, bridges, and buildings. By using CAD, they can create accurate and detailed drawings, calculate dimensions, and consider factors such as load-bearing capacities and material requirements. CAD software assists civil engineers in visualizing and analyzing the impact of their designs on the surrounding environment.
Aerospace engineers harness the power of CAD to design aircraft components and systems. This includes creating complex 3D models of aircraft parts, designing aerodynamic surfaces, and simulating flight conditions. CAD allows aerospace engineers to optimize designs for weight reduction, fuel efficiency, and structural integrity.
Electrical engineers use CAD software to design and layout intricate circuit boards and electrical systems. CAD enables them to create precise schematics, trace signal paths, and perform simulations to ensure proper functioning and compatibility of electrical components.
Automotive engineers rely on CAD to design automotive parts and systems with the utmost precision. CAD assists in creating 3D models of vehicle components, analyzing crash simulations, and optimizing designs for performance and safety.
In summary, CAD is an invaluable tool for engineers, providing them with the ability to design complex structures, systems, and components with accuracy and efficiency. By utilizing CAD software, engineers can innovate, optimize, and test their designs, ensuring the success and safety of their projects.
Industrial Designers
Industrial designers use CAD software to conceptualize, visualize, and refine their designs for various consumer products. CAD tools provide them with the ability to create accurate 3D models, evaluate the ergonomics of their designs, and simulate real-world usage scenarios.
With CAD, industrial designers can quickly iterate through different design options, making modifications and adjustments to achieve the desired aesthetics, functionality, and manufacturability. They can visualize their designs from different angles, apply realistic materials and textures, and even create rendered images and animations to present their ideas to clients, manufacturers, and stakeholders.
CAD software allows industrial designers to simulate and test the performance and functionality of their designs. They can analyze factors such as stress distribution, fluid dynamics, and thermal behavior to ensure that the product will meet the required standards and specifications.
Collaboration is another significant benefit of CAD for industrial designers. They can easily share their design files with manufacturers, engineers, and other stakeholders, ensuring effective communication and reducing the risk of errors or misinterpretations. This streamlined collaboration process helps shorten the product development cycle and facilitates efficient manufacturing.
Additionally, CAD software offers features specifically tailored for industrial designers, such as parametric modeling, which allows for easy modification of designs by changing specific parameters. This flexibility allows designers to experiment with different variations of their product designs and explore innovative concepts.
In summary, CAD has become an essential tool for industrial designers, providing them with the means to visualize, evaluate, and refine their product designs. The software’s capabilities for 3D modeling, simulation, and collaboration greatly enhance the design process, leading to the creation of innovative and appealing products.
Graphic Designers
Graphic designers utilize CAD software as a powerful tool to create visually stunning and impactful designs. While traditionally associated with 2D design software, graphic designers have also started incorporating CAD into their workflow for creating three-dimensional designs and visualizations.
CAD software provides graphic designers with precise control over elements such as shapes, lines, colors, and typography. It allows them to create intricate and detailed designs that can be easily scaled and edited. Graphic designers can use CAD to create logos, illustrations, packaging designs, product labels, and other visual assets.
With CAD, graphic designers can experiment with different design ideas and variations, ensuring the final product meets their clients’ requirements. CAD software allows for easy modification, allowing designers to make adjustments to their designs quickly and efficiently.
Graphic designers also benefit from CAD’s ability to simulate real-world conditions and environments. They can create 3D visualizations of their designs, ensuring that the final product will look and function as intended. CAD software also allows for realistic rendering, helping designers showcase their designs in lifelike environments with accurate lighting and materials.
Collaboration is another crucial aspect of using CAD software for graphic designers. They can easily share their design files with clients, printers, and other collaborators, ensuring streamlined communication and efficient workflow. This ability to collaborate effectively helps speed up the design process and eliminates potential errors or miscommunications.
Furthermore, CAD software offers a wide range of tools and features that are specifically tailored to the needs of graphic designers. These tools include precise drawing tools, typography controls, color palettes, and layout tools, all of which assist graphic designers in creating visually striking and professional designs.
In summary, CAD software has become an invaluable tool for graphic designers, empowering them to create stunning and impactful designs in both two-dimensional and three-dimensional spaces. With its precision, versatility, and collaborative capabilities, CAD greatly enhances the design process, allowing graphic designers to bring their creative visions to life.
Read more: How To Use CAD
Interior Designers
Interior designers rely heavily on CAD software to create precise and detailed designs for both residential and commercial spaces. CAD allows interior designers to visualize and experiment with various layout options, furniture arrangements, color schemes, and material selections.
With CAD, interior designers can create accurate floor plans, elevations, and 3D models of interior spaces. This enables them to accurately plan the placement of furniture, fixtures, and other design elements while considering factors such as traffic flow, spatial proportions, and functionality.
CAD software offers a wide range of design tools and features specifically tailored to the needs of interior designers. These include a library of furniture and fixture symbols, lighting control tools, and material selection options. Interior designers can collaborate with clients and manufacturers by sharing their CAD files, ensuring effective communication and accurate implementation of their designs.
Another essential aspect of using CAD software for interior designers is the ability to experiment with different design concepts and variations. CAD allows designers to easily make modifications to their designs, enabling clients to visualize different options and make informed decisions. This flexibility and adaptability contribute to a more efficient and effective design process.
Furthermore, CAD software allows interior designers to create realistic renderings and visualizations of their designs. This helps clients to better understand and envision the final result, reducing misunderstandings and potential changes during the construction phase.
CAD also assists interior designers in optimizing their designs for sustainability and efficient use of space. With CAD, designers can analyze and simulate factors such as lighting, energy consumption, and spatial efficiency, ensuring that their designs align with environmentally-friendly and space-utilization principles.
In summary, CAD software plays a vital role in the work of interior designers, enabling them to create accurate, visually appealing, and functional designs for both residential and commercial spaces. The software’s design tools, collaboration features, and visualization capabilities greatly enhance the design process, leading to the creation of well-executed and satisfying interior spaces.
Urban Planners
Urban planners utilize CAD software as an essential tool in the process of designing and developing cities, towns, and communities. CAD enables urban planners to create comprehensive and accurate visual representations of urban areas, facilitating effective decision-making and sustainable development.
With CAD, urban planners can create detailed maps, site plans, and 3D models of urban areas. This assists them in analyzing and evaluating various factors such as land use, transportation systems, infrastructure, and environmental considerations. CAD software allows them to identify potential challenges and opportunities when designing and implementing development plans.
Urban planners heavily rely on CAD for spatial analysis and simulation. They can analyze factors such as population density, traffic flow, and land values to make informed decisions about zoning, mixed-use development, and transportation networks. CAD aids in forecasting future growth and developing strategies for creating livable and sustainable communities.
CAD software offers urban planners the ability to collaborate effectively with other stakeholders involved in urban development projects. They can share their CAD files with architects, engineers, and policymakers, ensuring transparent communication and alignment of goals. This collaborative approach helps streamline the planning process and facilitates the implementation of urban development projects.
Furthermore, CAD software allows urban planners to generate visualizations and renderings of proposed development projects. This enables them to communicate their ideas to the public, garner support, and incorporate feedback early in the design process. By creating these visual representations, CAD helps urban planners illustrate the potential impact of development projects on the surrounding environment and community.
In summary, CAD software has become an indispensable tool for urban planners, supporting the design and development of sustainable and livable cities. By providing accurate spatial analysis, collaboration capabilities, and visualizations, CAD assists in making informed decisions and creating resilient urban environments for the future.
Product Designers
Product designers heavily rely on CAD software to bring their innovative product ideas to life. CAD enables product designers to create precise and detailed 3D models of their designs, allowing for accurate visualization and prototyping.
With CAD, product designers can explore different design concepts, iterate on ideas, and make modifications easily. CAD software provides a range of tools and features that allow product designers to refine their designs, test different materials and manufacturing methods, and ensure the functionality and usability of their products.
CAD software offers product designers the ability to simulate real-world conditions and perform detailed analysis on their designs. They can analyze factors such as stress distribution, fluid dynamics, and thermal behavior to ensure the performance and safety of their products. This enables designers to identify potential issues and make necessary adjustments before prototyping and production.
Collaboration is another significant benefit of CAD for product designers. They can easily share their design files with manufacturers, engineers, and clients, facilitating effective communication and reducing the risk of errors or misinterpretations. This streamlined collaboration process helps shorten the product development cycle and ensures that the final product meets the desired requirements.
CAD software also enables product designers to create realistic renderings and visualizations of their designs. These visual representations help them communicate their ideas to clients, stakeholders, and marketing teams, providing a clearer understanding of the final product and attracting potential customers.
Furthermore, CAD software offers tools specifically designed for product designers, such as parametric modeling and surface modeling. These tools allow for advanced geometry creation, smooth surface transitions, and the ability to incorporate intricate details into the design.
In summary, CAD software has revolutionized the way product designers work, providing the tools and capabilities necessary to transform ideas into tangible and functional products. With its precision, simulation capabilities, and collaboration features, CAD greatly enhances the design process and contributes to the creation of innovative and marketable products.
Mechanical Engineers
Mechanical engineers rely heavily on CAD software to design and analyze complex mechanical systems and components. CAD provides mechanical engineers with the tools and capabilities to create precise 3D models, simulate performance, and optimize designs.
With CAD, mechanical engineers can create detailed 3D models of mechanical parts and assemblies. The software allows them to accurately design and visualize components such as gears, motors, pistons, and linkages. Mechanical engineers can experiment with different design variations, easily make modifications, and evaluate factors such as fit, tolerances, and functionality.
CAD software offers simulation capabilities that allow mechanical engineers to test the performance and behavior of their designs. They can simulate and analyze factors such as stress, strain, thermal behavior, and fluid flow. This helps engineers identify weak points, optimize designs for strength and efficiency, and ensure that their designs will function as expected under real-world conditions.
Furthermore, CAD software enables mechanical engineers to optimize designs for factors such as weight, cost, and manufacturability. By using CAD tools, engineers can evaluate different materials, manufacturing processes, and assembly techniques to create efficient and cost-effective designs.
Mechanical engineers also benefit from the ability to collaborate and communicate effectively using CAD software. They can share their design files with other team members, manufacturers, and clients, ensuring consistent and accurate communication throughout the design and manufacturing process.
Additionally, CAD software provides mechanical engineers with the ability to generate detailed engineering drawings and documentation. This includes dimensions, tolerances, and manufacturing specifications required for the production of mechanical components and assemblies.
In summary, CAD software plays a vital role in the work of mechanical engineers, providing them with the tools and capabilities to design, simulate, and optimize complex mechanical systems. By utilizing CAD, mechanical engineers can improve efficiency, reduce errors, and create innovative designs that meet the highest standards of performance and functionality.
Read more: What Is CAD Used For
Civil Engineers
Civil engineers rely on CAD software to design and plan various infrastructure projects, including roads, bridges, buildings, and water systems. CAD provides civil engineers with the tools and capabilities to create accurate and detailed designs, analyze structural integrity, and optimize construction plans.
With CAD, civil engineers can create precise and detailed drawings, site plans, and elevations of infrastructure projects. This allows them to accurately design and visualize elements such as road alignments, structural components, and drainage systems. Civil engineers can also create 3D models to better understand how different elements interact and make informed decisions during the design process.
CAD software offers civil engineers the ability to analyze and simulate different aspects of their designs. They can perform structural analysis, evaluate the load-bearing capacity of structures, and assess the impact of environmental factors such as wind and seismic forces. This helps civil engineers ensure the safety and structural integrity of their designs.
CAD software also enables civil engineers to optimize designs for factors such as cost, material usage, and construction efficiency. They can analyze different design variations, identify potential issues, and make adjustments to create more efficient and sustainable structures.
Collaboration is another significant benefit of CAD for civil engineers. They can easily share their design files with architects, contractors, and other team members, ensuring effective communication and coordination throughout the project. CAD facilitates the exchange of information, reduces errors, and streamlines the construction process.
CAD software also simplifies the production of detailed engineering drawings and documentation required for construction. Civil engineers can generate precise drawings with accurate dimensions, material specifications, and construction details. This helps ensure that the construction phase follows the intended design and reduces the likelihood of misunderstandings or discrepancies.
In summary, CAD software is a valuable tool for civil engineers, assisting them in creating accurate and efficient designs for infrastructure projects. With its design tools, simulation capabilities, collaboration features, and documentation capabilities, CAD enhances the design and construction process, leading to the creation of safe, sustainable, and functional structures.
CAD is used by a wide range of professionals including engineers, architects, designers, and manufacturers. It is also utilized in industries such as automotive, aerospace, construction, and entertainment.
Aerospace Engineers
Aerospace engineers rely on CAD software as a critical tool in the design and development of aircraft and spacecraft. CAD provides aerospace engineers with the ability to create precise and detailed 3D models, assess performance characteristics, and optimize designs for aerodynamics and structural integrity.
With CAD, aerospace engineers can design complex aerospace components, such as wings, fuselage, and propulsion systems. The software allows them to create accurate 3D models, visualize different design variations, and conduct simulations to evaluate factors such as aerodynamic efficiency, stability, and performance.
CAD software plays a crucial role in the structural analysis of aerospace designs. Aerospace engineers can analyze stress distribution, assess structural integrity, and simulate various operating conditions. This helps ensure the safety and reliability of aerospace structures under different flight conditions.
Aerospace engineers also benefit from the ability to optimize designs using CAD software. Engineers can evaluate different materials, analyze weight distribution, and optimize aerodynamics. This helps improve fuel efficiency, reduce drag, and enhance overall performance.
CAD software facilitates collaboration among aerospace engineers, enabling effective communication and coordination with other team members involved in the design and manufacturing process. Engineers can share and visualize their designs, exchange feedback, and ensure alignment throughout the project.
Furthermore, CAD software assists aerospace engineers in generating detailed engineering drawings and specifications necessary for manufacturing and assembly. It allows engineers to communicate precise dimensions, tolerances, and assembly instructions to manufacturers, ensuring accurate production of aircraft and spacecraft components.
In summary, CAD software is an invaluable tool for aerospace engineers, providing the means to design, analyze, and optimize complex aerospace structures. With its 3D modeling capabilities, analysis tools, collaboration features, and documentation capabilities, CAD enhances the design process, ensuring the creation of safe, efficient, and high-performance aerospace systems.
Electrical Engineers
Electrical engineers heavily rely on CAD software for designing and analyzing intricate electrical systems and components. CAD provides electrical engineers with the tools and capabilities to create accurate circuit designs, perform simulations, and optimize electrical systems.
With CAD, electrical engineers can create detailed schematics and circuit layouts for a wide range of applications. The software allows for the precise placement of components, the creation of complex wiring diagrams, and the visualization of electrical connections. By using CAD, electrical engineers can ensure that their designs meet all necessary specifications and comply with electrical codes and regulations.
CAD software also offers electrical engineers simulation capabilities, allowing them to analyze the behavior and performance of their electrical designs. Engineers can perform circuit analysis, simulate voltage and current values, and identify potential issues such as voltage drop, power dissipation, and signal integrity problems. This helps ensure the reliability and efficiency of electrical systems.
Another significant advantage of CAD for electrical engineers is the ability to create 3D models of electrical components and systems. This enables engineers to visualize and analyze the spatial arrangement of components within a device or system, ensuring proper clearance and accessibility for maintenance and troubleshooting.
CAD software facilitates collaboration among electrical engineers, enabling effective communication with other team members, such as mechanical engineers and architects. The software allows for the seamless exchange of design files, improving the integration of electrical systems into larger projects and ensuring coordination during the construction process.
In addition to design and simulation, CAD software also assists electrical engineers in the creation of detailed engineering documentation. Engineers can generate precise circuit diagrams, PCB layouts, and wiring diagrams, which are essential for manufacturing and installation.
In summary, CAD software is a crucial tool for electrical engineers, providing the means to design, simulate, and optimize complex electrical systems. With its design, simulation, collaboration, and documentation capabilities, CAD enhances the efficiency and accuracy of electrical engineering projects, leading to the creation of reliable and effective electrical systems.
Automotive Engineers
Automotive engineers heavily rely on CAD software to design and develop various components and systems for vehicles. CAD provides automotive engineers with the tools and capabilities to create accurate 3D models, simulate performance, and optimize designs for functionality and efficiency.
With CAD, automotive engineers can design and visualize complex automotive parts and systems, such as engines, transmissions, chassis, and electrical systems. The software allows for precise modeling, positioning of components, and visualization of the assembly process. This helps automotive engineers ensure that their designs fit within the constraints of the vehicle and meet all required specifications.
CAD software offers simulation capabilities that help automotive engineers analyze and test the performance and behavior of their designs. Engineers can simulate factors such as airflow, structural integrity, and vehicle dynamics to assess performance, improve safety, and optimize efficiency. This enables engineers to identify potential issues and make necessary adjustments before prototypes and production.
Another advantage of CAD for automotive engineers is the ability to optimize designs for factors such as weight reduction, fuel efficiency, and manufacturing considerations. Engineers can analyze different design variations, evaluate material choices, and modify designs to enhance performance and reduce production costs.
CAD software facilitates collaboration among automotive engineers and other stakeholders involved in the design and manufacturing process. Engineers can share their design files, exchange feedback, and ensure alignment with other teams, such as manufacturing, procurement, and marketing. This improves communication and coordination, minimizing errors and delays.
In addition to design and simulation, CAD software assists automotive engineers in generating detailed engineering documentation and manufacturing specifications. Engineers can create precise drawings, assembly instructions, and documentation necessary for manufacturing and assembly processes.
In summary, CAD software is a critical tool for automotive engineers, enabling the design, simulation, and optimization of complex automotive components and systems. With its 3D modeling capabilities, simulation tools, collaboration features, and documentation capabilities, CAD enhances the design process, leading to the development of safe, efficient, and innovative automotive solutions.
Read more: How To Use CAD Software
Film and Animation Industry
The film and animation industry heavily relies on CAD software for the creation of digital assets, visual effects, and computer-generated imagery (CGI). CAD provides artists, animators, and special effects professionals with powerful tools to design, model, and animate intricate and realistic virtual worlds.
CAD software allows artists and animators to create detailed 3D models of characters, creatures, and environments. These models serve as the foundation for the creation of visually stunning and immersive digital experiences. CAD also provides the ability to manipulate and control every aspect of a 3D model, including shape, color, texture, and lighting.
With CAD, the film and animation industry can bring to life fantastical worlds, creatures, and special effects that would be otherwise impossible to create using traditional methods. CAD software allows artists to achieve remarkable levels of detail and realism, resulting in breathtaking visual experiences.
In addition to modeling, CAD software offers advanced animation tools that enable artists to bring characters and objects to life. Animators can create lifelike movement, expressions, and interactions, adding depth and emotion to the storytelling process. The software also allows for the creation of complex particle effects, fluid simulations, and dynamic simulations, further enhancing the visual impact of films and animations.
Furthermore, CAD software facilitates the integration of CGI elements into live-action films. Visual effects professionals can seamlessly combine computer-generated imagery with real-world footage, creating astonishing scenes that blend reality and digital artistry seamlessly.
Collaboration is an essential aspect of CAD software in the film and animation industry. Multiple artists and technicians can work together on a single project, sharing their CAD files, and collaborating on different aspects of the production process. This enhances workflow efficiency and enables creative teamwork.
In summary, CAD software plays a crucial role in the film and animation industry, enabling artists and animators to create stunning and realistic digital worlds. Its modeling, animation, and collaboration features empower professionals to push the boundaries of creativity, resulting in captivating visual experiences for audiences around the world.
Game Development Industry
The game development industry heavily relies on CAD software for the creation of immersive and visually stunning gaming experiences. CAD provides game developers with powerful tools to design, model, and animate 3D environments, characters, and assets.
CAD software allows game developers to create intricate and detailed 3D models of game objects, characters, and environments. These models serve as the building blocks for crafting a rich and interactive gaming world. CAD provides precise control over the placement, size, textures, and lighting of these elements, allowing for the creation of captivating visual experiences.
With CAD, game developers can breathe life into their game characters through advanced animation tools. They can create realistic movements, facial expressions, and interactions, enhancing the immersion and engagement of players. CAD software also enables developers to simulate physics and collision detection, leading to more realistic and interactive gameplay.
In addition to modeling and animation, CAD software offers game developers powerful scripting and coding capabilities. This allows them to create interactive game mechanics, define character behaviors, and implement complex algorithms. CAD software often integrates with game engines, providing a seamless workflow from design to implementation.
CAD software also facilitates the creation of virtual environments with dynamic lighting, environmental effects, and realistic physics simulations. These features contribute to more immersive and visually stunning game experiences.
Collaboration is an essential aspect of CAD software in the game development industry. Multiple developers can work together on a single project, sharing their CAD files, collaborating on level design, gameplay mechanics, and asset creation. This promotes efficient teamwork and ensures a cohesive and well-designed game.
In summary, CAD software plays a vital role in the game development industry, enabling the creation of visually stunning and immersive gaming experiences. Its modeling, animation, scripting, and collaboration features empower developers to bring their creative visions to life, resulting in engaging and memorable games for players worldwide.
Construction and Building Industry
The construction and building industry heavily relies on CAD software for designing, planning, and visualizing building projects. CAD provides architects, engineers, and construction professionals with powerful tools to create accurate 2D and 3D models, collaborate effectively, and streamline the construction process.
With CAD, architects can create detailed architectural designs, floor plans, and elevations for buildings. The software allows them to experiment with different design options, visualize spaces, and present their ideas to clients and stakeholders in a more intuitive way. CAD software enables architects to improve communication, reduce errors, and accelerate the design process.
For engineers in the construction industry, CAD software provides the ability to design and analyze complex structural systems. They can create precise 3D models of buildings, bridges, and other structures, perform structural analysis, and simulate different loads and forces. This helps engineers ensure the strength, stability, and integrity of the construction project.
Additionally, CAD software enables construction professionals to coordinate the various components of a building project. They can generate accurate construction drawings, including detailed plans, sections, and details. CAD software assists in the efficient generation of construction documents, reducing errors, and facilitating smooth communication between design teams and contractors.
CAD software also enhances collaboration among professionals in the construction industry. Architects, engineers, and contractors can share their CAD files, exchange feedback, and coordinate activities more efficiently. This helps minimize conflicts and ensure that the construction process aligns with the intended design.
Furthermore, CAD software aids in the visualization and simulation of the construction process. It allows professionals to create sequential models, visually depicting the construction stages. This helps in identifying any potential issues or conflicts early on, optimizing construction sequences, and improving overall project management.
In summary, CAD software plays a vital role in the construction and building industry, providing architects, engineers, and construction professionals with powerful tools for designing, analyzing, and coordinating building projects. Its modeling, analysis, collaboration, and visualization capabilities help streamline the construction process, improve communication, and ensure the successful completion of construction projects.
Fashion Designers
Fashion designers rely on CAD software as an essential tool in the design and creation of stylish and innovative clothing and accessories. CAD provides fashion designers with the ability to create precise and detailed digital designs, experiment with different styles and patterns, and streamline the manufacturing process.
With CAD, fashion designers can easily sketch and visualize their design ideas using digital tools. CAD software allows designers to create detailed 2D drawings and explore different color schemes, textile patterns, and garment silhouettes. This digital design approach enables designers to iterate and refine their ideas more efficiently.
CAD software offers fashion designers the ability to create accurate 3D models of garments, allowing them to see how the designs will look in three dimensions. By using CAD, designers can visualize how fabrics drape, how colors and patterns interact, and how garments fit on virtual models. This helps in identifying and resolving design flaws and making necessary adjustments before creating physical prototypes.
Furthermore, CAD software allows fashion designers to create digital patterns for garments. Designers can use the software to draft and modify patterns, ensuring precise sizing and proportions. Digital patterns can be easily adjusted, replicated, and shared with manufacturers, simplifying the production process.
CAD software facilitates collaboration between fashion designers and manufacturers. Design files can be shared electronically, minimizing errors and miscommunications. This streamlines the production process, enables seamless communication, and ensures accurate replication of designs.
In addition, CAD software enhances the visualization of the final product for fashion designers. It allows designers to create digital renderings and visualizations of garments, showcasing the design to clients, fashion buyers, and marketing teams. These visual representations help convey the intended style, fabric, and overall aesthetic of the garment.
In summary, CAD software has become an invaluable tool for fashion designers, providing them with the means to create precise, innovative, and visually appealing designs. By utilizing CAD, designers can enhance their creativity, streamline the production process, and bring their unique fashion visions to life.
Read more: What Jobs Use CAD
Medical Field
The medical field has increasingly adopted CAD software as a powerful tool for various applications, including medical imaging, prosthetics, surgical planning, and research and development. CAD provides medical professionals with the tools to create accurate models, simulate procedures, and improve patient care.
One major application of CAD in the medical field is medical imaging. CAD software allows medical professionals to process, analyze, and visualize medical images such as CT scans, MRIs, and ultrasounds. This aids in the diagnosis and treatment of various conditions by providing detailed insights into anatomical structures and abnormalities.
In the field of prosthetics, CAD software plays a pivotal role in creating customized and precise prosthetic devices. By using CAD, prosthetists can design and fabricate prosthetics that closely match the patient’s anatomy, improving comfort, function, and quality of life for individuals with limb loss.
CAD software is also used in surgical planning, assisting surgeons in visualizing and simulating complex procedures. Surgeons can create 3D models of a patient’s anatomy, allowing them to plan surgeries with greater precision and reduce the risk of complications. CAD aids in simulating and optimizing surgical steps, enhancing patient outcomes.
Another important application of CAD in the medical field is in the design and development of medical devices and equipment. CAD software allows engineers and researchers to create virtual prototypes, test functionality, and optimize designs. From diagnostic tools to surgical instruments, CAD enhances the development and innovation of medical devices.
Furthermore, CAD software facilitates collaboration among medical professionals and researchers. It enables the sharing of digital models and medical data, enhancing communication and promoting interdisciplinary cooperation. CAD also contributes to knowledge-sharing and advancements in medical research.
In summary, CAD software plays a significant role in the medical field, enabling medical professionals to enhance patient care, improve diagnosis and treatment, and drive innovation in medical technology. Through its imaging, prosthetics, surgical planning, and research and development applications, CAD continues to revolutionize healthcare and contribute to better patient outcomes.
Educational and Research Institutions
Educational and research institutions have increasingly embraced CAD software as a valuable tool for teaching, learning, and conducting advanced research in various disciplines. CAD provides students, educators, and researchers with the tools and capabilities to enhance understanding, foster creativity, and accelerate innovation.
In educational institutions, CAD software is used to teach various disciplines, such as engineering, architecture, design, and computer science. Students can learn the fundamental principles of design and engineering through hands-on experience with CAD software. They can create 3D models, experiment with different parameters, and visualize concepts in a more intuitive and engaging manner.
CAD software enables students to develop problem-solving skills and critical thinking by actively participating in the design process. It encourages creativity and enables students to explore multiple solutions while considering real-world technical and design constraints.
Furthermore, CAD software promotes collaborative learning in educational institutions. Students can work together on design projects, share their CAD files, and provide feedback to one another. This fosters teamwork, communication, and peer learning, preparing students for future professional collaborations.
In research institutions, CAD software plays a crucial role in advanced research projects. Researchers can use CAD to create intricate and accurate 3D models for scientific visualization, simulations, and experiments. CAD software aids in the exploration of complex phenomena, the analysis of experimental data, and the development of innovative solutions.
CAD software also facilitates interdisciplinary research collaborations. Researchers from different fields can share CAD models, integrate their expertise, and analyze complex interactions between different systems. This promotes cross-disciplinary knowledge exchange and drives innovation at the intersection of various disciplines.
Beyond teaching and research, CAD software aids in the dissemination of knowledge and research findings. Institutions can share CAD files as supplementary materials to scientific publications, allowing others to reproduce research findings and build upon previous work. This accelerates the progress of scientific discovery and encourages open collaboration.
In summary, CAD software has become an invaluable tool in educational and research institutions, empowering students, educators, and researchers to explore, innovate, and collaborate. By integrating CAD into teaching and research, institutions foster critical thinking, interdisciplinary collaboration, and the advancement of knowledge.
Conclusion
CAD (Computer-Aided Design) has revolutionized the way professionals work in various industries, enabling them to create accurate, detailed, and visually appealing designs. From architects and engineers to fashion designers and medical professionals, CAD software has become an indispensable tool for designing, simulating, and optimizing products, structures, and systems.
In the architectural field, CAD empowers architects to create intricate building designs, visualize spaces, and collaborate effectively with other professionals. Engineers rely on CAD for precise modeling, simulation, and optimization of mechanical, civil, aerospace, and electrical systems. CAD software is a game-changer for industrial designers, allowing them to bring their creative ideas to life, simulate product performance, and optimize designs for manufacturing.
CAD software has also made significant advancements in the entertainment and gaming industry, providing visual artists and animators with the tools to create immersive and realistic digital experiences. In the construction industry, CAD enhances communication, collaboration, and visualization, ultimately improving the efficiency of the building process.
Moreover, CAD has found its place in the medical field, aiding in medical imaging, surgical planning, prosthetics design, and medical device development. In educational and research institutions, CAD software enhances teaching and learning, facilitates interdisciplinary collaborations, and promotes innovation.
In conclusion, CAD software has transformed the way professionals in numerous industries approach their work. It has shortened design cycles, improved accuracy, and fueled creativity and collaboration. As CAD technology continues to advance, professionals can expect even more groundbreaking applications, further pushing the boundaries of design, innovation, and problem-solving.
Frequently Asked Questions about Who Uses CAD
Was this page helpful?
At Storables.com, we guarantee accurate and reliable information. Our content, validated by Expert Board Contributors, is crafted following stringent Editorial Policies. We're committed to providing you with well-researched, expert-backed insights for all your informational needs.
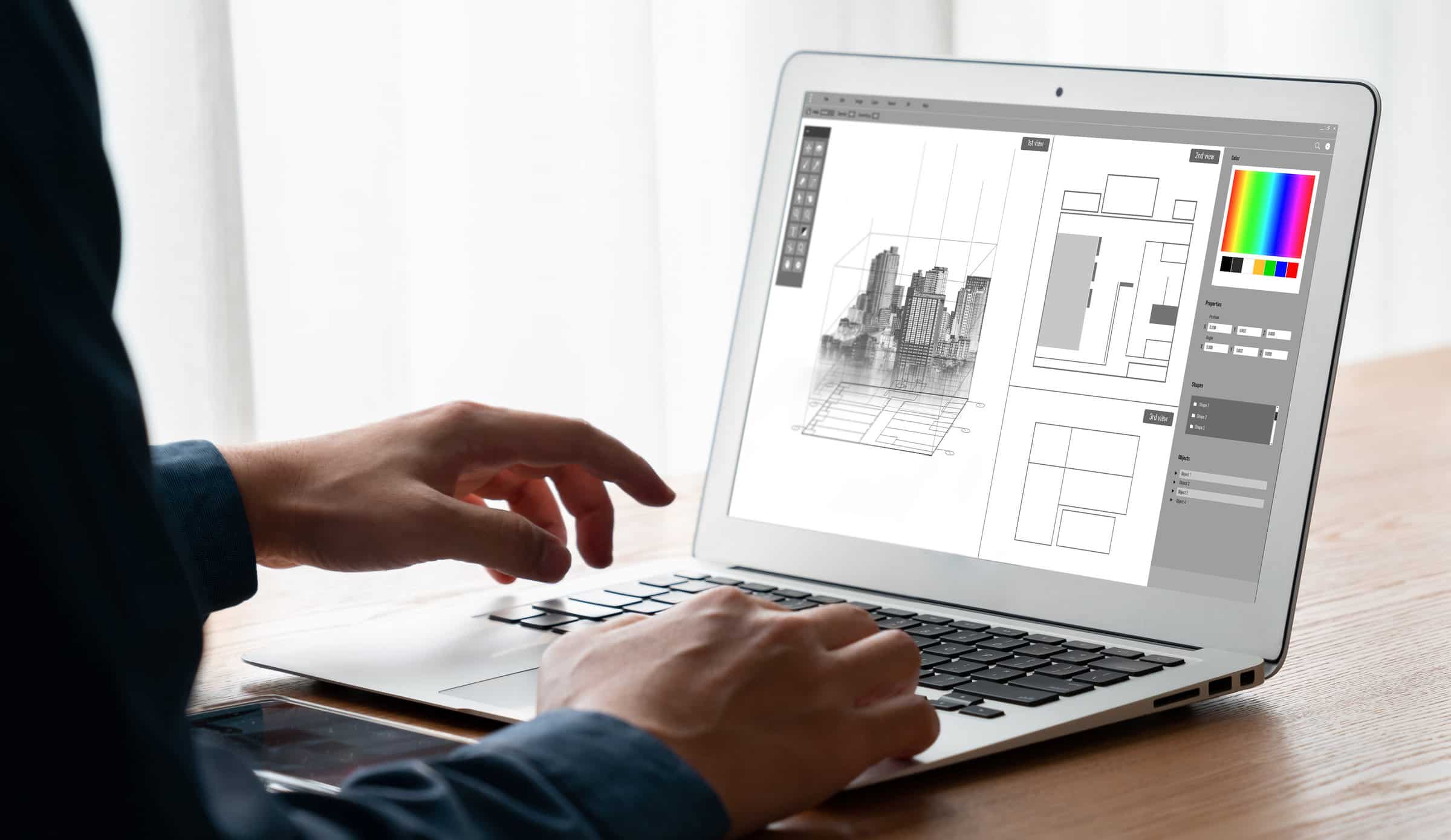
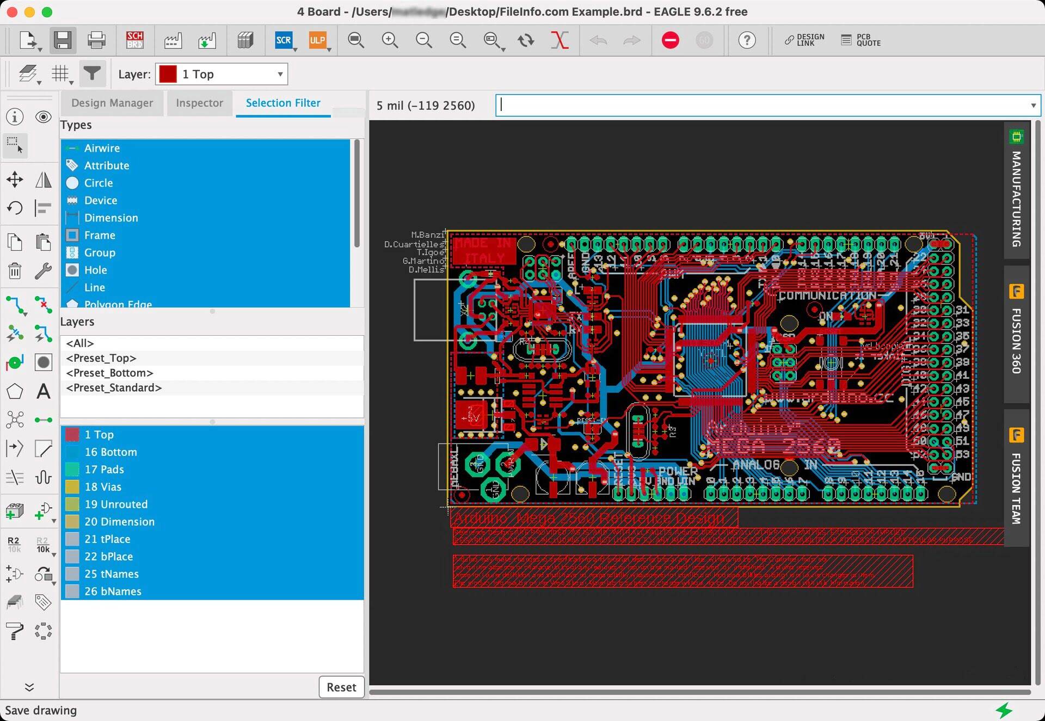
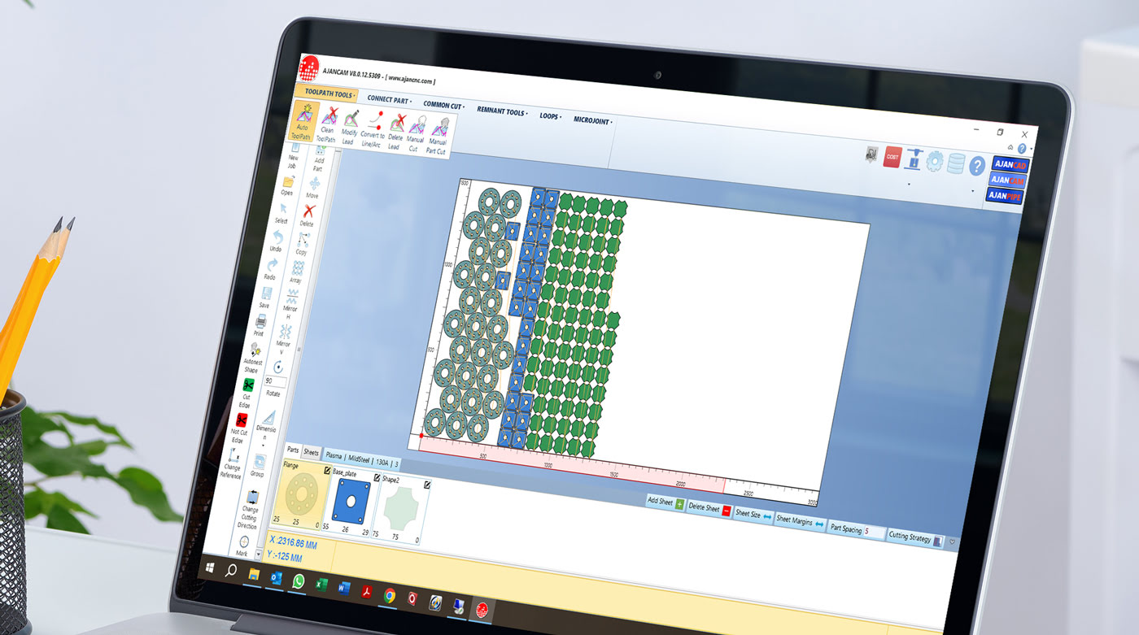
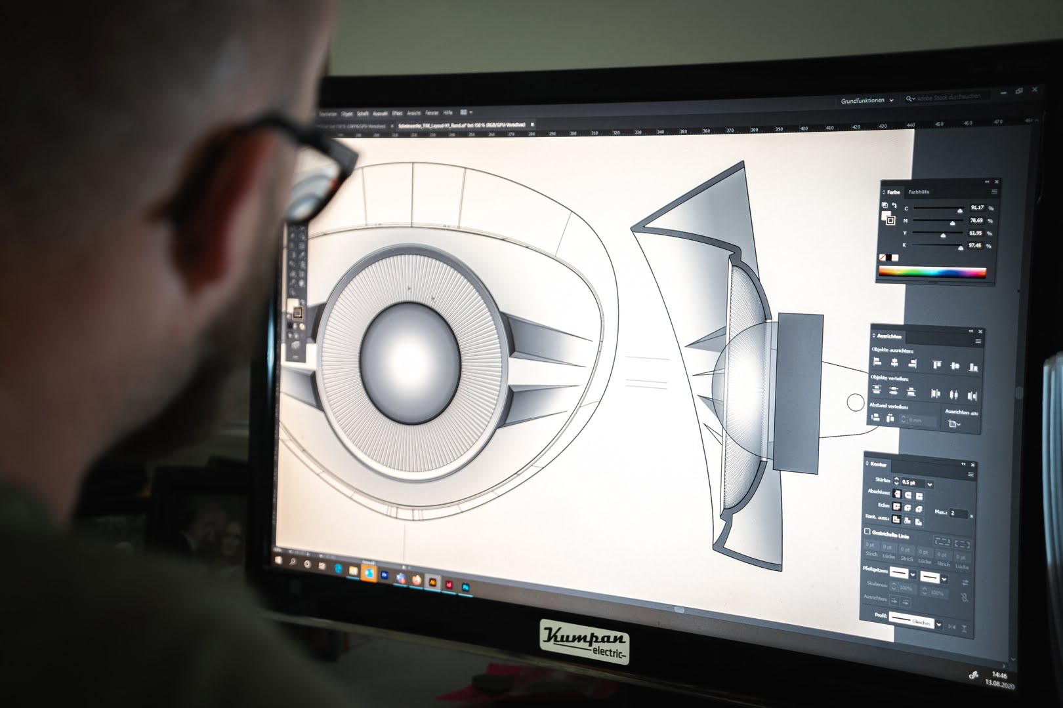
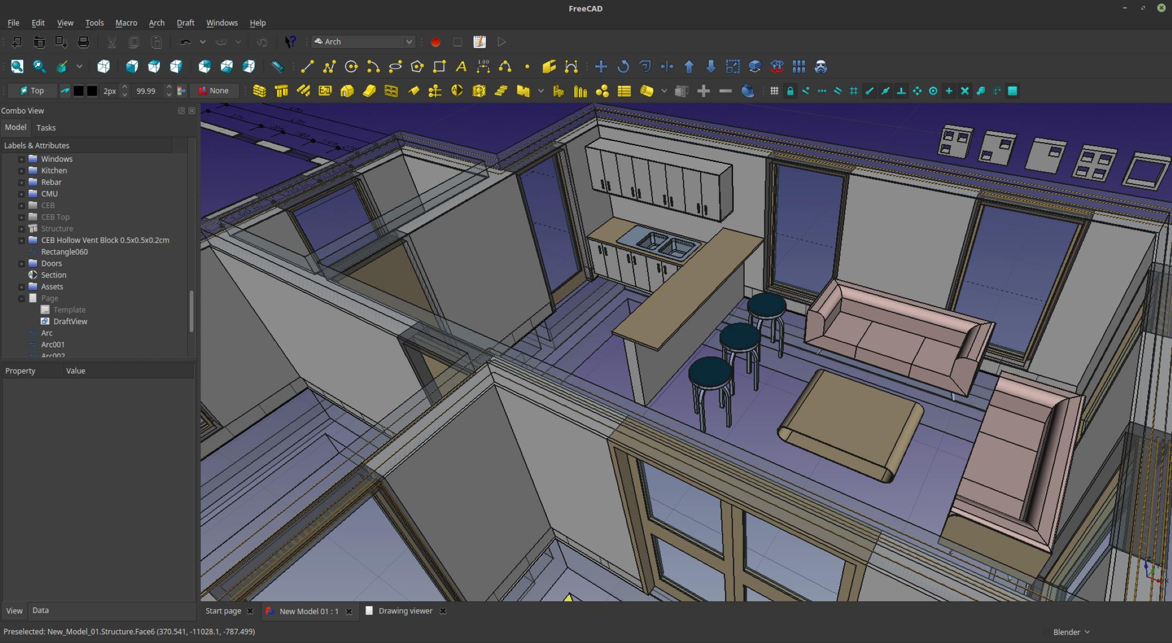

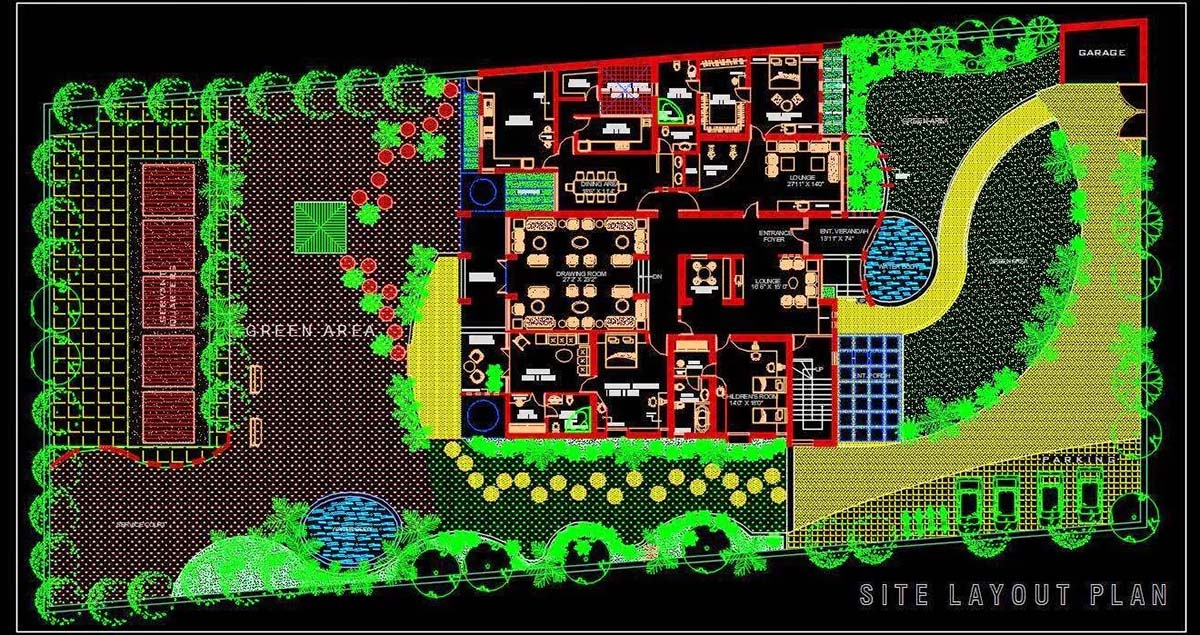
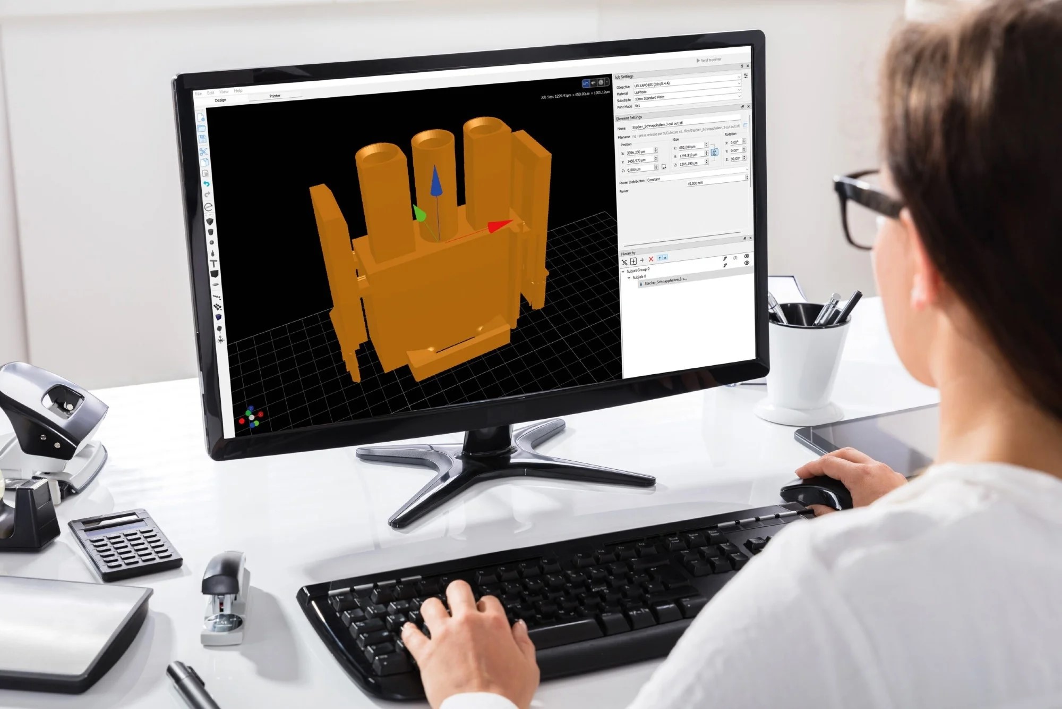
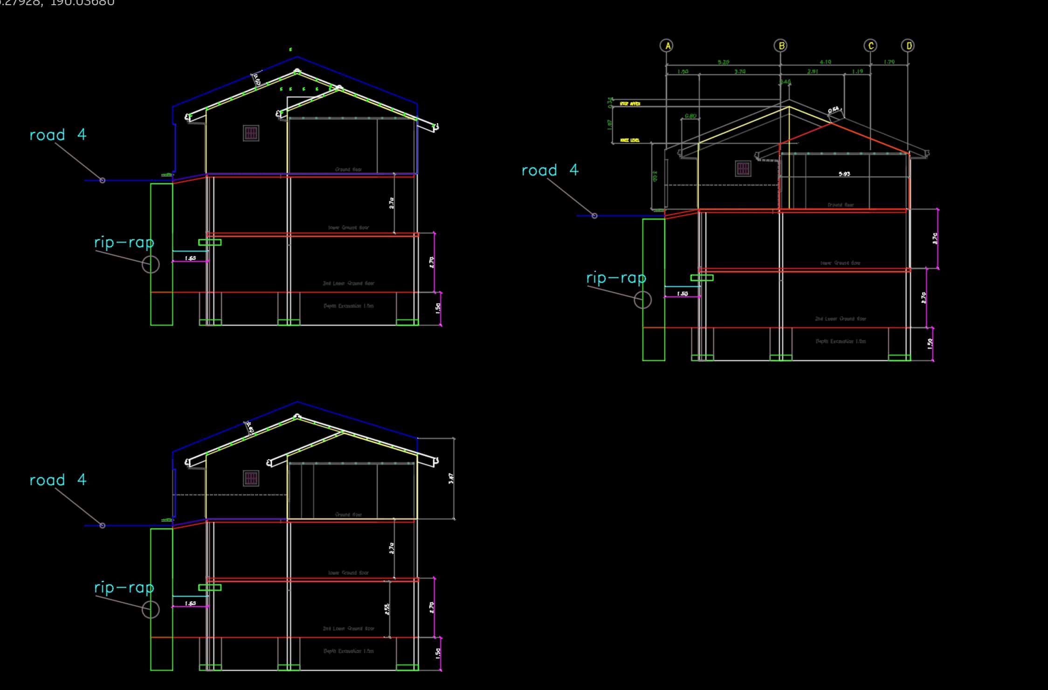
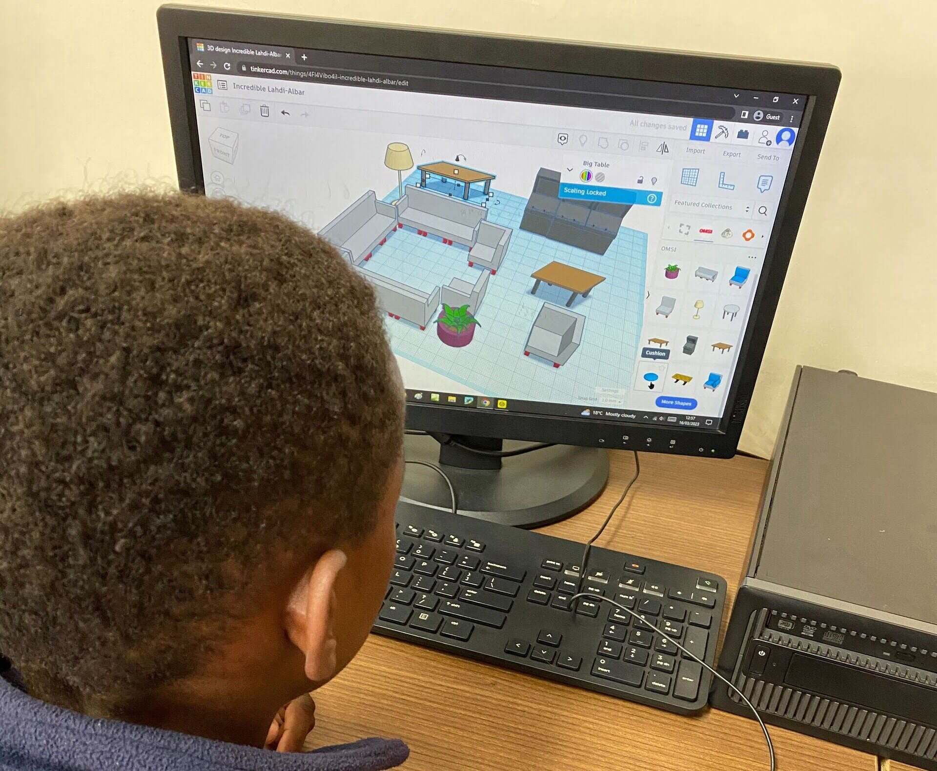
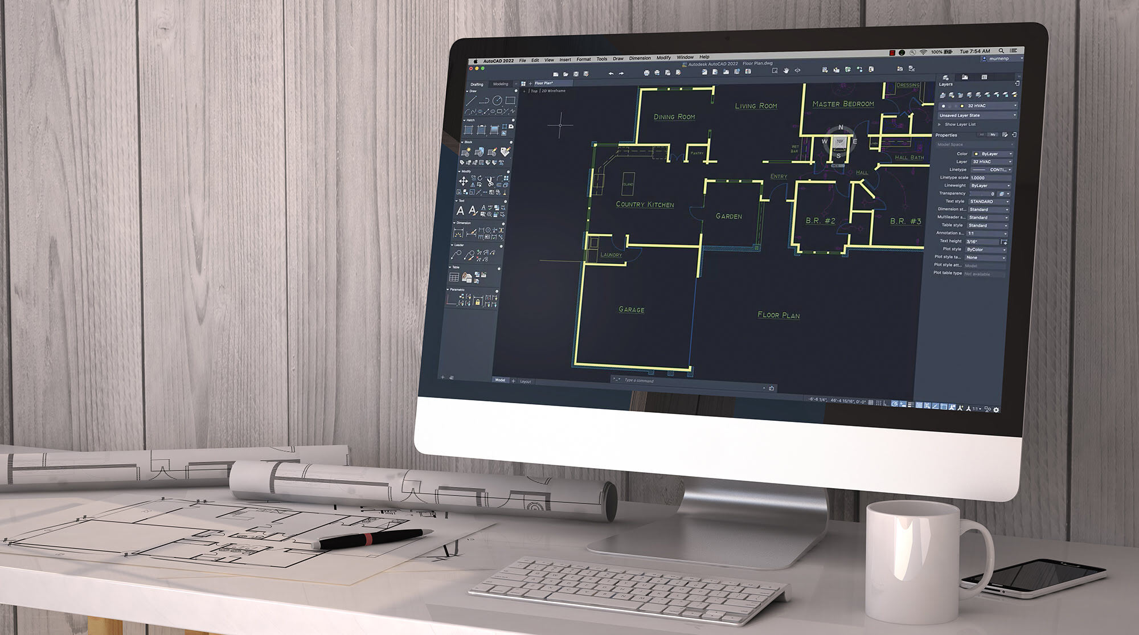

0 thoughts on “Who Uses CAD”