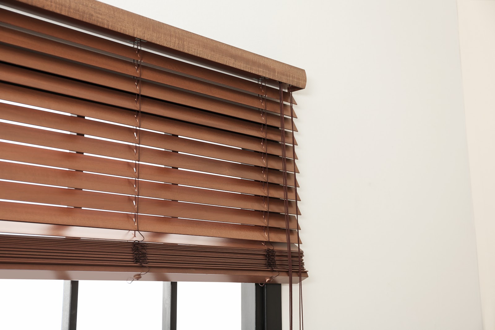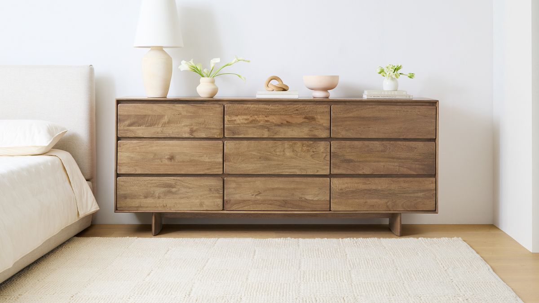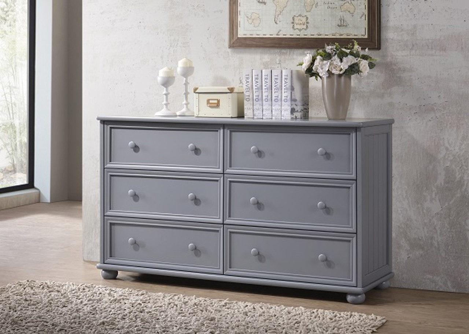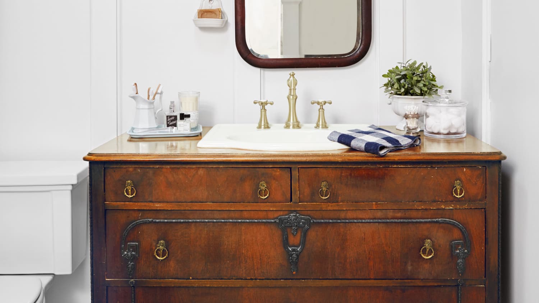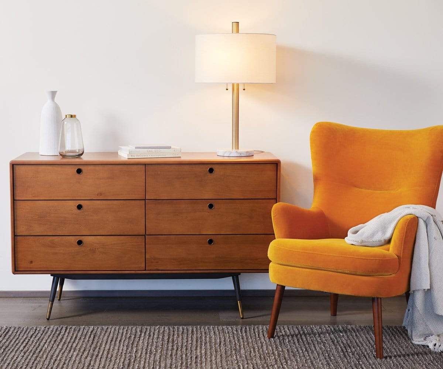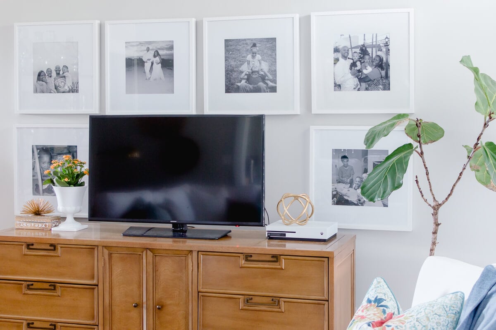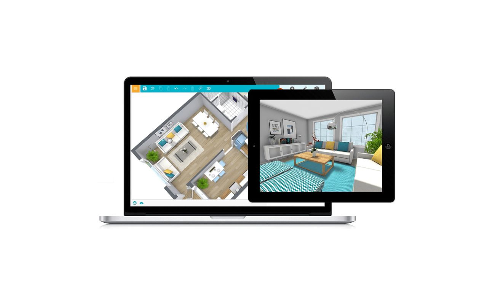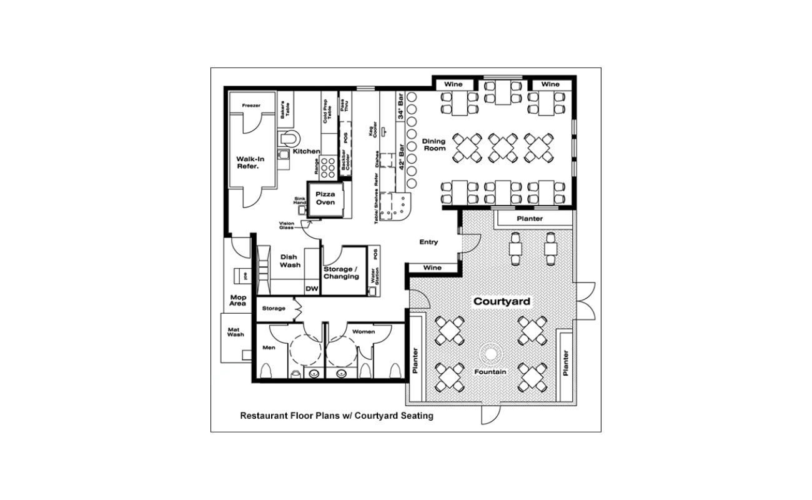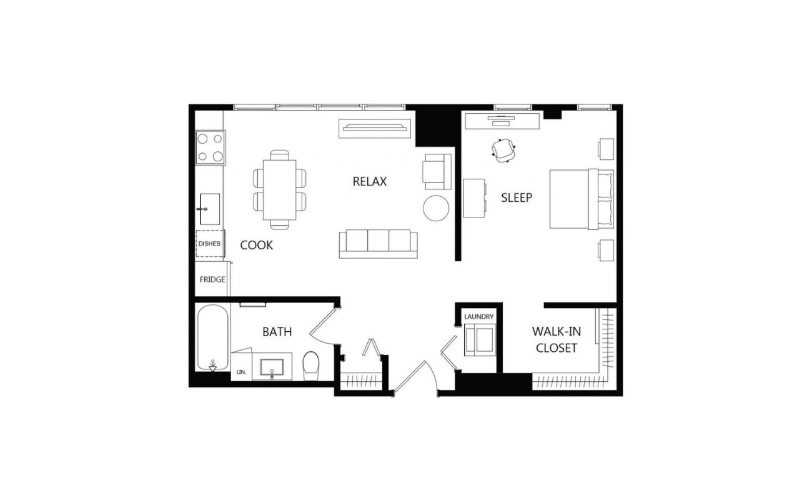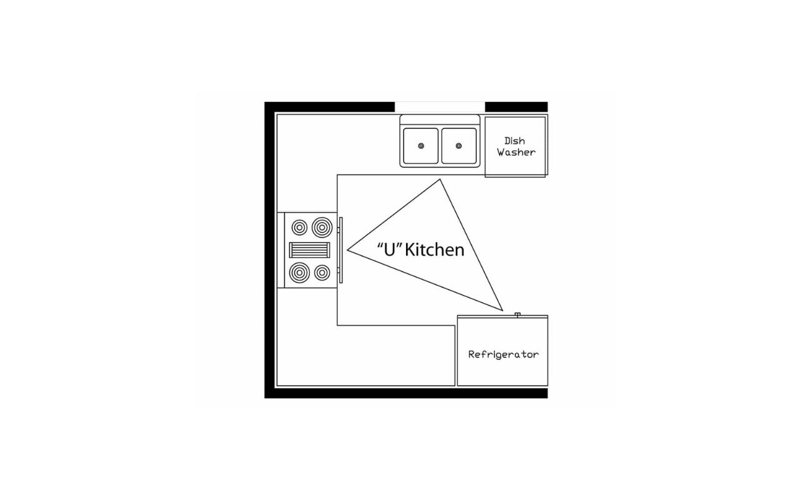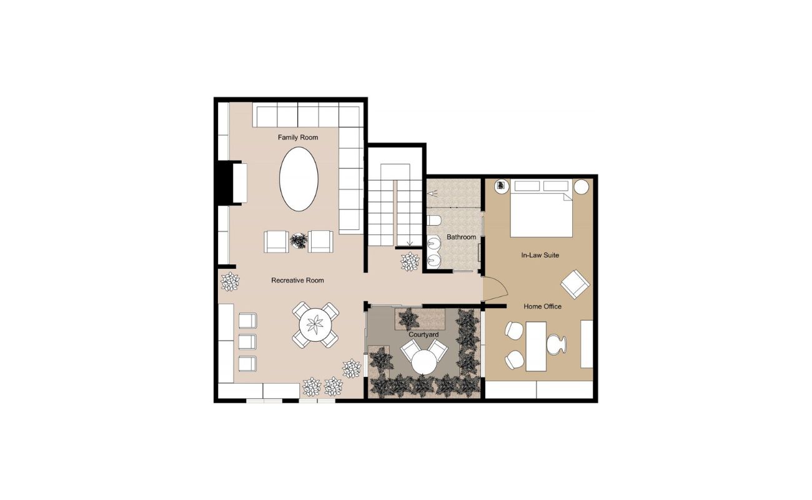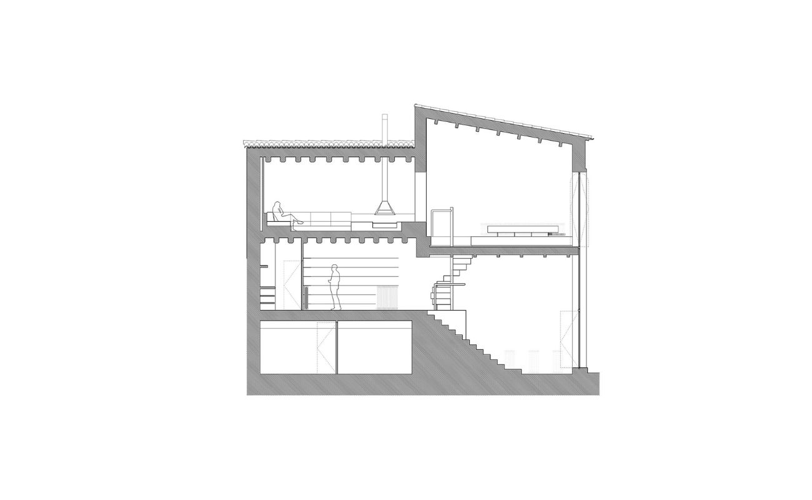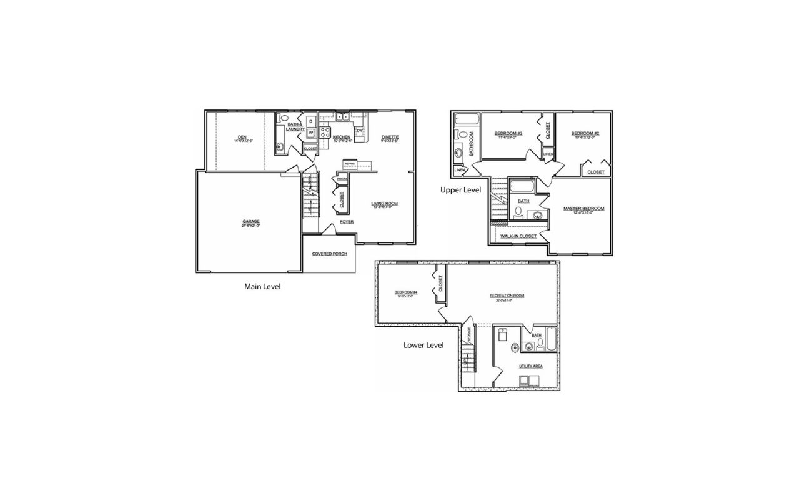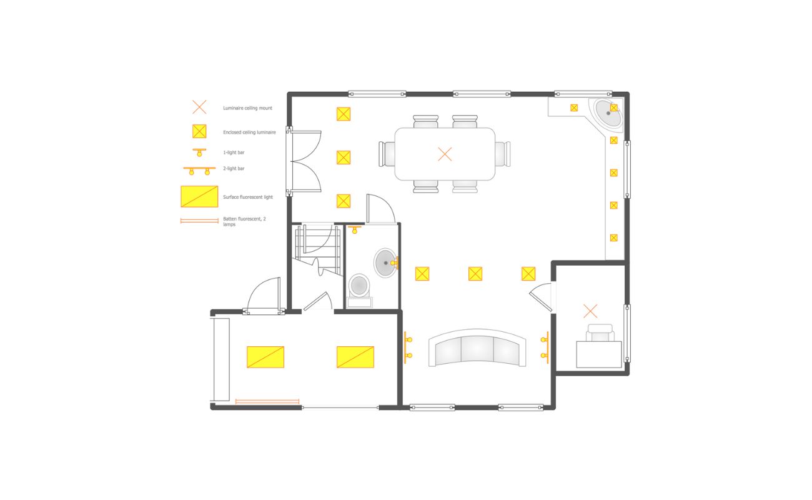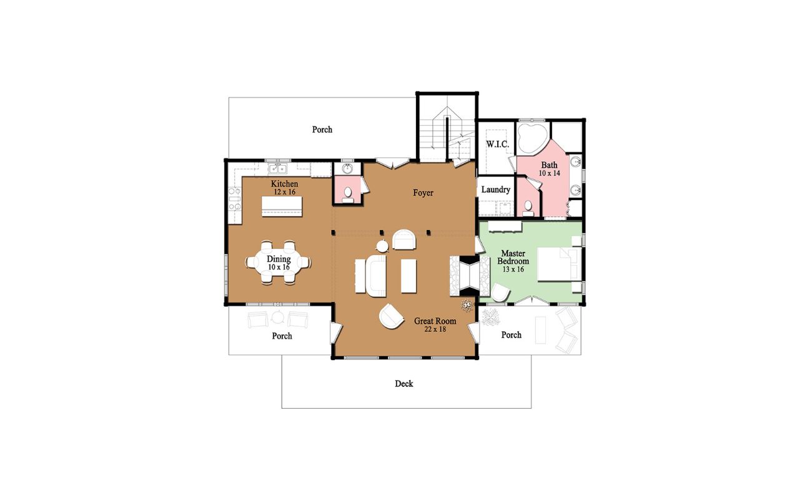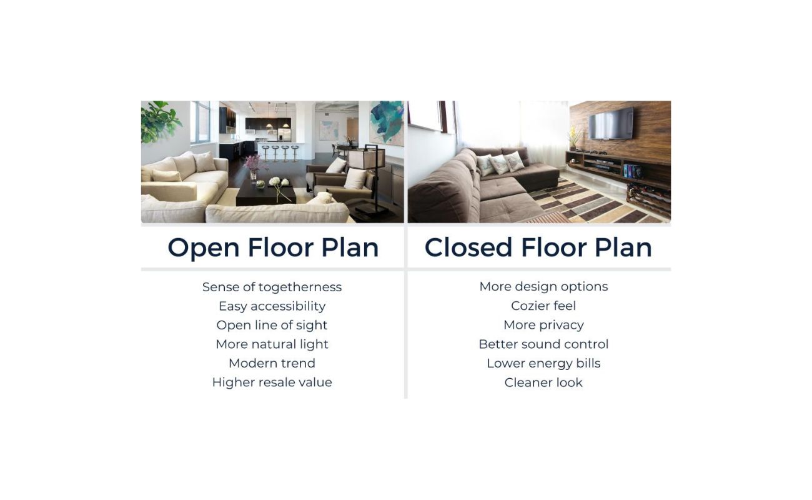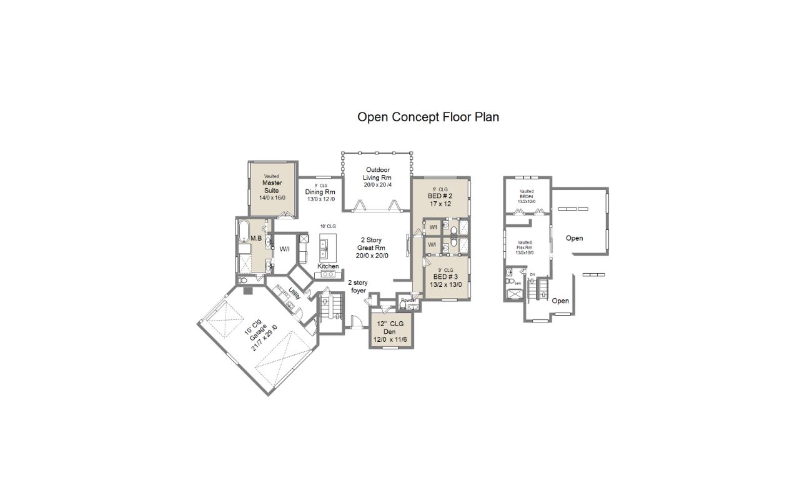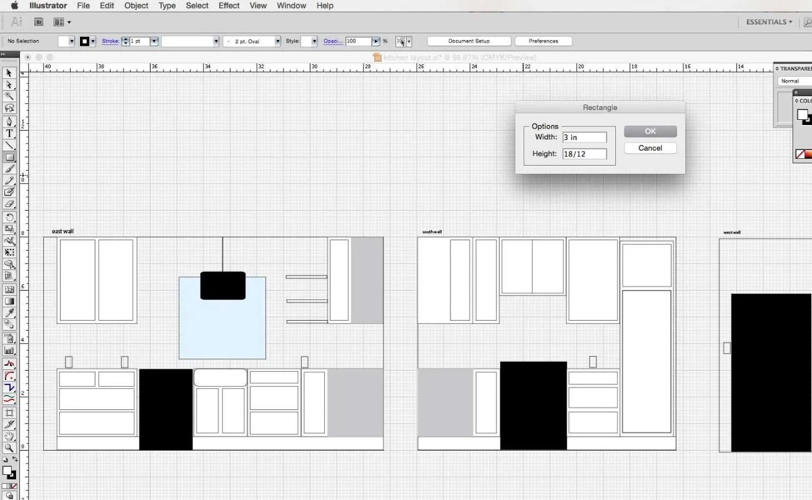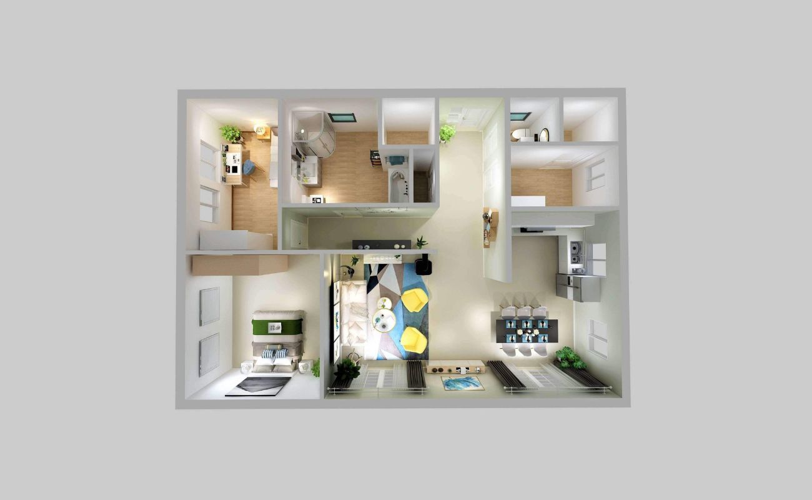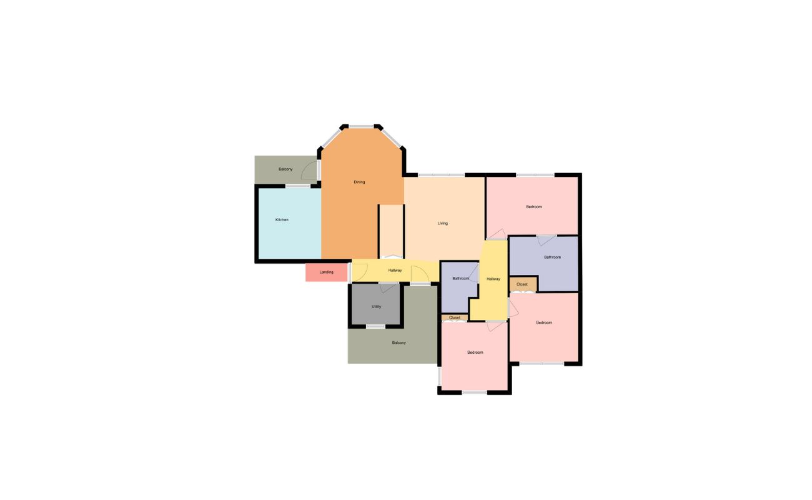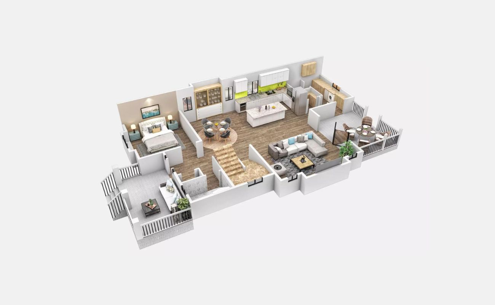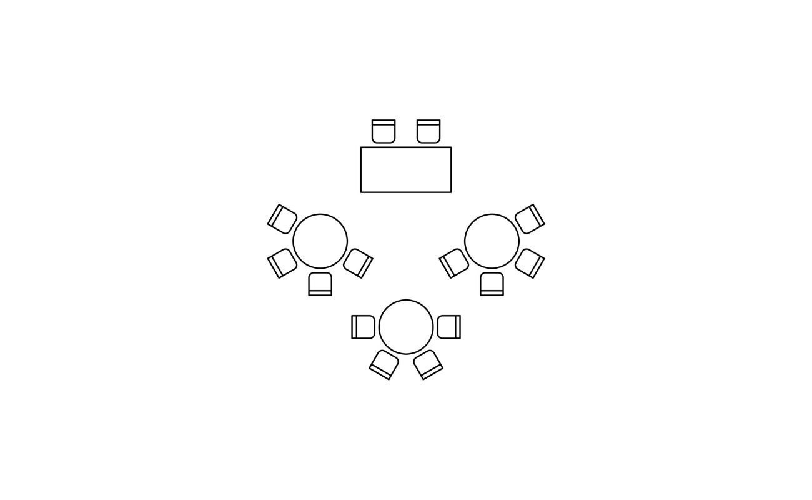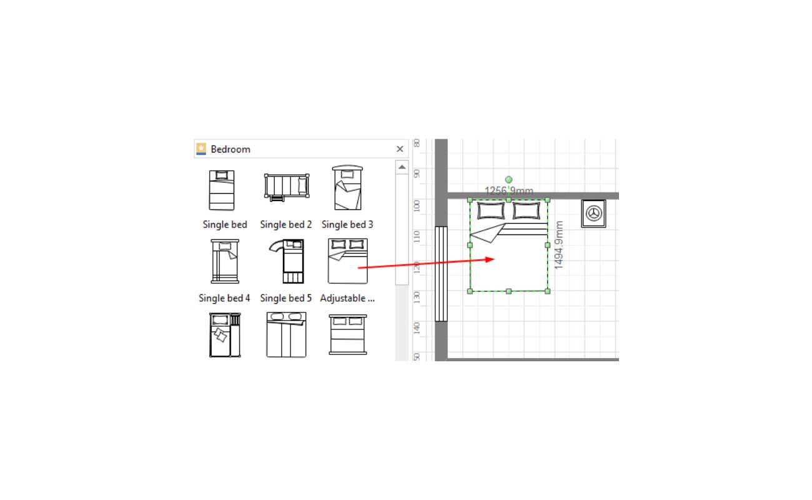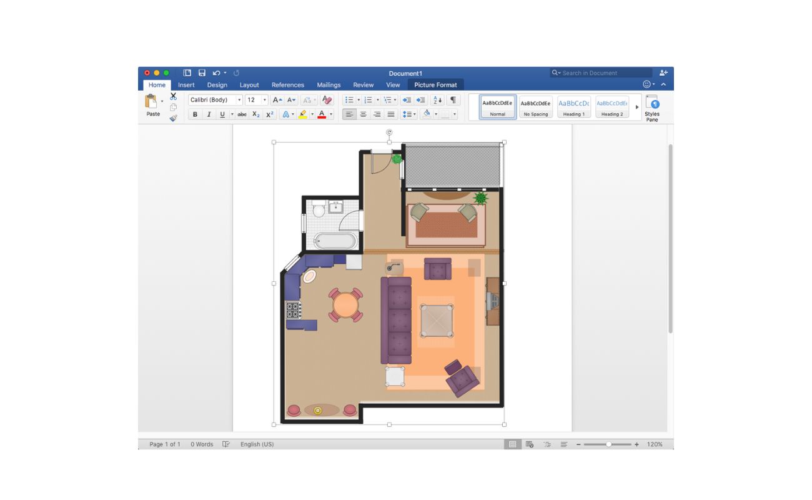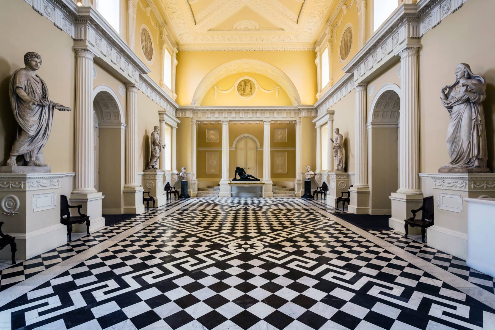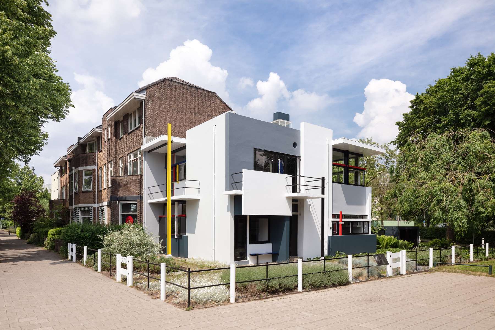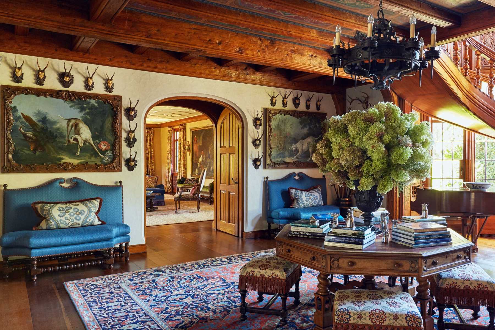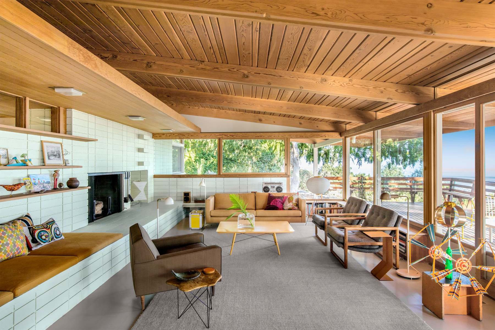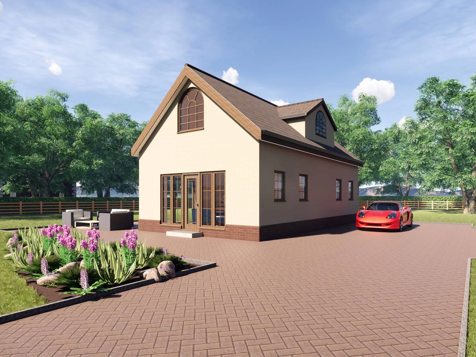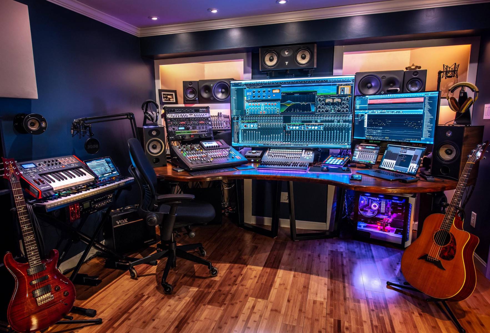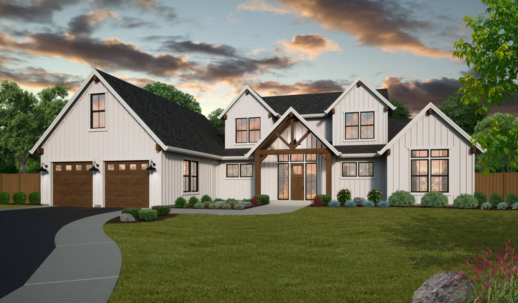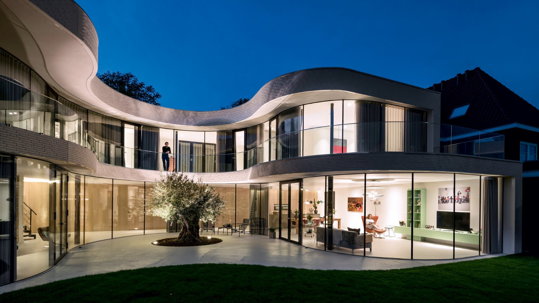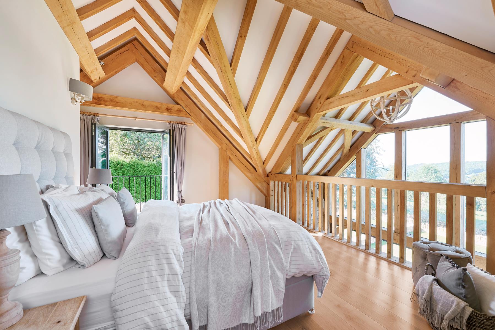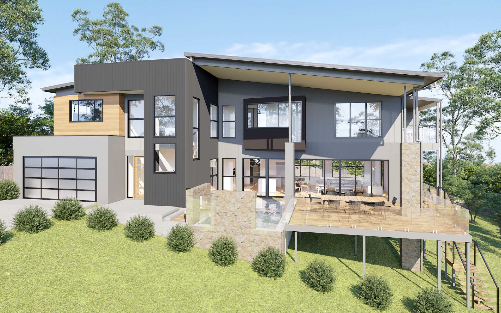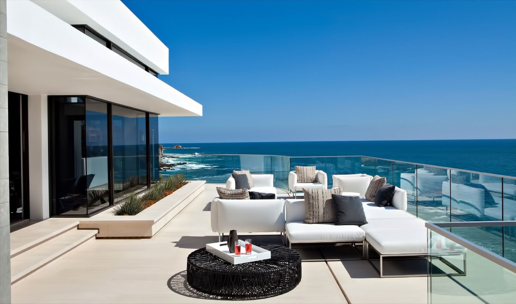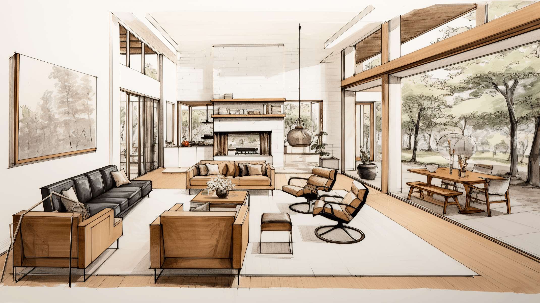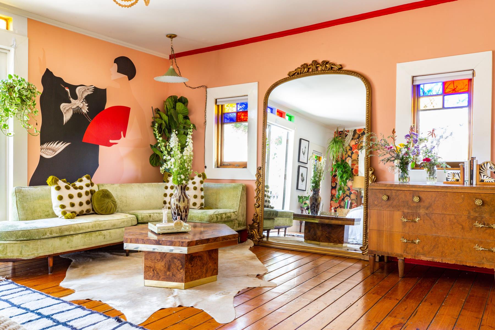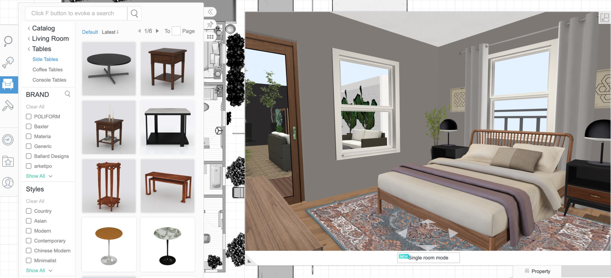Home> Furniture & Design
Furniture & Design
By: Ethan Hayes • Articles
Introduction Welcome to this comprehensive guide on how to paint wood blinds. If you’re looking to freshen up the look of your blinds or prefer a new color to match your decor, painting them is a great way to achieve the desired transformation. Whether you have traditional wooden blinds or...
Read MoreBy: Emma Thompson • Your Ultimate Guide To All Things Furniture
How To Remove Drawers From A West Elm Dresser
Introduction Welcome to the world of furniture where functionality meets style. One of the essential components of any dresser is its drawers. They provide convenient storage solutions and help keep your belongings organized. However, there may come a time when you need to remove the drawers, whether it’s for cleaning,...
Read MoreBy: Ethan Hayes • Your Ultimate Guide To All Things Furniture
Introduction A wobbly dresser can be a frustrating sight in any home. Not only does it compromise the stability of your furniture, but it can also be a safety hazard. Imagine waking up in the middle of the night to the sound of your dresser crashing to the ground! However,...
Read MoreBy: Noah Bennett • Your Ultimate Guide To All Things Furniture
How To Get Permanent Marker Off A Dresser
Introduction Having a beautiful and well-maintained dresser can add a touch of elegance to any room. Whether it’s a vintage piece passed down through generations or a brand new purchase, keeping your dresser in pristine condition is essential. Unfortunately, accidents happen, and one common mishap is getting permanent marker on...
Read MoreBy: Daniel Carter • Your Ultimate Guide To All Things Furniture
How To Tell How Old A Dresser Is
Introduction When it comes to furniture, there is something timeless and charming about vintage pieces. Whether you’ve inherited a dresser from a family member or stumbled upon a beautiful antique find in a thrift shop, it’s natural to wonder about its age and history. Understanding how to tell how old...
Read MoreBy: Emily Roberts • Your Ultimate Guide To All Things Furniture
How Tall Should A Dresser Lamp Be
Introduction When it comes to selecting the right lamp for your dresser, there are several factors to consider, and one of the most important considerations is the height of the lamp. The height of a dresser lamp plays a crucial role in determining both the functionality and aesthetics of the...
Read MoreBy: Grace Wilson • Your Ultimate Guide To All Things Furniture
How To Decorate A Dresser With A TV
Introduction Decorating a dresser with a TV can be a great way to blend style and functionality in your living space. Gone are the days when a TV was simply a black box that disrupted the aesthetic of a room. With sleek and slim designs, modern TVs can now be...
Read MoreBy: Ethan Hayes • Architecture & Design
What Would A Designer Use To Trace Architectural Symbols Onto A Floor Plan?
Introduction Architecture is an art form that combines creativity, functionality, and precision. Architects and designers play a crucial role in shaping the built environment we inhabit. One important aspect of their work is creating floor plans, which serve as the blueprint for constructing buildings. Floor plans are detailed representations of...
Read MoreBy: William Harrison • Architecture & Design
How To Make A Restaurant Floor Plan
Introduction Welcome to the world of restaurant design, where every detail matters and the layout of your establishment can have a significant impact on the overall dining experience. One crucial aspect of creating a successful restaurant is designing an efficient and well-thought-out floor plan. A well-designed restaurant floor plan not...
Read MoreBy: Ethan Hayes • Architecture & Design
How To Draw Window On A Floor Plan
Introduction When it comes to designing an architectural floor plan, windows play a crucial role in enhancing both the aesthetic appeal and functionality of a building. Drawing windows on a floor plan requires careful consideration and precision to ensure accurate placement and dimensions. Whether you are an architect, designer, or...
Read MoreBy: Isabella Mitchell • Architecture & Design
How To Get A Floor Plan Of An Apartment
Introduction When looking for a new apartment, having access to the floor plan is essential for making an informed decision. A floor plan provides a visual representation of the apartment’s layout, helping you understand its dimensions and how the rooms are interconnected. Whether you’re evaluating the space for furniture placement,...
Read MoreBy: Grace Wilson • Architecture & Design
What Is The Most Desirable Kitchen Floor Plan
Introduction When designing or remodeling a kitchen, one of the most important considerations is the floor plan. The kitchen floor plan sets the foundation for the overall functionality and efficiency of the space. It determines how the different areas of the kitchen, such as the cooking, prep, and cleanup zones,...
Read MoreBy: Benjamin Parker • Architecture & Design
Introduction Welcome to the world of architectural design where creativity, functionality, and practicality come together to create spaces that cater to the unique needs and preferences of individuals and families. In the realm of residential architecture, one design concept that has gained popularity over the years is the in-law floor...
Read MoreBy: Emily Roberts • Architecture & Design
Introduction Welcome to the world of split floor plans, where design meets functionality. If you are in the process of designing your dream home or considering a renovation, understanding the concept of a split floor plan can greatly impact the overall layout and flow of your living space. In this...
Read MoreBy: William Harrison • Architecture & Design
What Is A Tri-Level Floor Plan
Introduction A tri-level floor plan is a unique architectural design that offers multiple levels of living space within a single home. This type of floor plan is characterized by distinct levels or split levels that are connected by short flights of stairs. Tri-level homes gained popularity in the mid-20th century...
Read MoreBy: Olivia Parker • Architecture & Design
How To Coordinate Lighting In An Open Floor Plan
Introduction An open floor plan is a popular design concept that combines multiple living spaces into one large, open area. It creates a seamless flow between the kitchen, dining room, and living room, providing a spacious and inviting environment for socializing and entertaining. While open floor plans offer numerous benefits,...
Read MoreBy: Grace Wilson • Architecture & Design
How To Create A Foyer In An Open Floor Plan
Introduction Welcome to our comprehensive guide on how to create a foyer in an open floor plan. In recent years, open floor plans have become increasingly popular in home design. This layout promotes a sense of spaciousness and flow, allowing for seamless transitions between different living areas. However, the lack...
Read MoreBy: Chloe Davis • Architecture & Design
What Is The Opposite Of An Open Floor Plan
Introduction In recent years, open floor plans have dominated the world of architecture and interior design. From residential buildings to commercial spaces, the concept of an open floor plan has been widely adopted and celebrated. However, as trends evolve and preferences change, the question arises: what is the opposite of...
Read MoreBy: Grace Wilson • Architecture & Design
Introduction Welcome to the world of architecture and design, where every detail of a space is carefully crafted to create the perfect living environment. One popular trend that has captured the imagination of homeowners and designers alike is the concept of an open floor plan. An open floor plan is...
Read MoreBy: Oliver Mitchell • Architecture & Design
How To Make A Floor Plan In Illustrator
Introduction Creating a floor plan is a crucial step in the design and architecture process. Whether you are planning to build a new home, renovate an existing space, or simply want to visualize your ideas, having a well-designed floor plan can provide you with a clear understanding of the layout...
Read MoreBy: Sophia Turner • Architecture & Design
How To Draw A Sliding Door On A Floor Plan
Introduction When it comes to designing architectural floor plans, it is essential to pay attention to every detail, including the placement and design of doors. Sliding doors are a popular choice for modern architecture due to their space-saving nature and sleek appearance. Drawing a sliding door on a floor plan...
Read MoreBy: Henry Campbell • Architecture & Design
What Is The Best Free Floor Plan Software
Introduction When it comes to designing a new space or renovating an existing one, having a clear and detailed floor plan is essential. Not only does it serve as a visual representation of the layout, but it also helps architects, interior designers, and homeowners effectively plan and execute their ideas....
Read MoreBy: Ethan Hayes • Architecture & Design
How To Make A 3D Floor Plan In Photoshop
Introduction Welcome to our easy-to-follow guide on how to create a stunning 3D floor plan using Photoshop. Whether you’re an aspiring architect, interior designer, or simply someone who loves to dabble in digital design, this tutorial will walk you through the step-by-step process of transforming a 2D floor plan into...
Read MoreBy: Chloe Davis • Architecture & Design
How To Create A Floor Plan For Free
Introduction Whether you’re planning a home renovation, moving into a new house, or designing a commercial space, creating a floor plan is an essential step. A floor plan is a visual representation of a building or space, showcasing the layout and arrangement of rooms, walls, windows, and other architectural elements....
Read MoreBy: Lily Evans • Architecture & Design
What Is The Purpose Of A Floor Plan
Introduction A floor plan is a visual representation of a building or space, showing the layout of rooms, walls, and other architectural features. It is an essential tool in the design and construction process, as well as in real estate, interior design, and home remodeling. A well-designed floor plan provides...
Read MoreBy: William Harrison • Architecture & Design
Introduction A floor plan is a visual representation of a building’s layout, typically depicted from a top-down perspective. It showcases the organization and arrangement of various rooms, spaces, and amenities within a structure. Floor plans are commonly used in architecture, real estate, interior design, and construction to communicate the intended...
Read MoreBy: William Harrison • Architecture & Design
How To Draw Chairs On A Floor Plan
Introduction When it comes to designing a space, whether it’s a home, office, or any other type of building, the floor plan is a crucial element. It serves as the blueprint that guides architects, designers, and contractors in creating a functional and visually pleasing environment. One key aspect of a...
Read MoreBy: Amelia Brooks • Architecture & Design
How To Create Floor Plan In Excel
Introduction Creating a floor plan is an essential step in the process of designing or renovating a space. It allows you to visualize the layout, flow, and dimensions of the area, helping you make informed decisions about furniture arrangement, traffic patterns, and overall functionality. While there are several software options...
Read MoreBy: Ethan Hayes • Architecture & Design
How To Create A Floor Plan In Word
Introduction Designing a floor plan is an essential step in the architectural and interior design process. It allows you to visualize the layout of a space, including the placement of walls, furniture, and fixtures. While there are many specialized software tools available for creating floor plans, you can also utilize...
Read MoreBy: James Anderson • Architecture & Design
Where Is The Façade Located In The Middle Ages
Introduction In the rich tapestry of medieval architecture, the façade stands as a defining feature that captures the essence and grandeur of a building. In the middle ages, the façade played a vital role in not only serving as a functional aspect of a structure but also as a symbol...
Read MoreBy: Isabella Mitchell • Architecture & Design
Introduction A facade is not just a simple architectural term, but a concept that holds deeper meanings in both physical and metaphorical realms. In architecture, a facade refers to the front exterior of a building, often carefully designed to create an impression and give a glimpse into what lies beyond....
Read MoreBy: Henry Campbell • Architecture & Design
What Is The Design Of Robert Adams’ Syon House Based Upon?
Introduction Welcome to our exploration of the magnificent Syon House, a stately home nestled on the banks of the River Thames. In this article, we will delve into the fascinating design philosophy behind Syon House, which was the brainchild of renowned architect Robert Adams. With its stunning architectural features and...
Read MoreBy: Daniel Carter • Architecture & Design
What House Did Gerrit Rietveld Design
Introduction Gerrit Rietveld is renowned as one of the pioneering architects of the De Stijl movement in the early 20th century. His innovative and avant-garde designs continue to inspire architects and designers around the world. Among his notable works, the Rietveld Schröder House stands out as an architectural gem, showcasing...
Read MoreBy: William Harrison • Architecture & Design
How To Get The Old Castle Theme Design Inside Your House
Introduction: Welcome to the world of architectural nostalgia, where the charm of old castles can be brought into the comfort of your own home. If you find yourself drawn to the timeless beauty and grandeur of medieval architecture, then incorporating an old castle theme in your interior design is the...
Read MoreBy: Oliver Mitchell • Architecture & Design
How To Add Mid-Century Styling To Design House
Introduction Welcome to the world of Mid-Century styling! If you’re looking to add a touch of timeless elegance and sophisticated design to your house, then embracing the Mid-Century aesthetic is the way to go. Mid-Century styling refers to the design trends popularized between the 1930s and 1960s. It is characterized...
Read MoreBy: Emily Roberts • Architecture & Design
How To Match Chalet House Design And Driveway Gates
Introduction Welcome to the world of chalet house design and driveway gates! Chalet houses are known for their charming and cozy aesthetics, inspired by the traditional alpine architecture. These houses boast a unique blend of rustic charm and modern luxury, making them a popular choice for homeowners who want a...
Read MoreBy: Daniel Carter • Architecture & Design
How To Design A Music Studio In A House
Introduction Welcome to the world of music! Whether you are a professional musician or an enthusiastic hobbyist, designing a music studio in your house can be a game changer. Having a dedicated space to create, practice, and record your music not only enhances your creativity but also provides a sanctuary...
Read MoreBy: Samuel Turner • Architecture & Design
What Design Is An L-Shaped House
Introduction When it comes to architectural design, one style that stands out for its unique and versatile layout is the L-shaped house. This distinctive design has gained popularity in recent years for its ability to maximize space and create a seamless connection between indoor and outdoor areas. Whether you’re building...
Read MoreBy: Lily Evans • Architecture & Design
How To Design A Victorian House
Introduction When it comes to architectural design, few styles are as iconic and charming as the Victorian era. Victorian houses, with their intricate details, ornate embellishments, and grandeur, continue to captivate homeowners and architecture enthusiasts alike. If you’re considering designing a Victorian house, you’re in for a treat, as this...
Read MoreBy: Emma Thompson • Architecture & Design
How To Design An Octagon House
Introduction Designing a house is an exciting endeavor that allows you to create a space tailored to your needs and preferences. While traditional square or rectangular houses are the norm, there is a unique option worth exploring: the octagon house. Octagon houses have gained popularity for their distinctive shape and...
Read MoreBy: Benjamin Parker • Architecture & Design
What Is Contemporary House Design
Introduction When it comes to architectural design, one style that has gained immense popularity in recent years is contemporary house design. This architectural movement emphasizes sleek lines, open spaces, and a harmonious blend of functionality and aesthetics. From its clean and minimalist design to its focus on sustainability, contemporary house...
Read MoreBy: Sophia Turner • Architecture & Design
How To Open Up Split-Bedroom Design House
Introduction When it comes to the design and layout of a house, there are various architectural styles that cater to different preferences and needs. One popular option for homeowners is a split-bedroom design house, which offers distinct living spaces for privacy and functionality. However, some homeowners may feel that dividing...
Read MoreBy: Amelia Brooks • Architecture & Design
What Is The Best App To Design My Exterior House Paint?
Introduction Designing the exterior of your house can be an exciting and rewarding process. One of the key elements that can transform the look of your home is choosing the right paint color. However, with countless options available, it can be overwhelming to make a decision. This is where exterior...
Read MoreBy: Samuel Turner • Architecture & Design
What Is A Split-Level House Design
Introduction A split-level house design is a unique architectural style that has gained popularity over the years. It offers a distinct layout and a blend of functionality and aesthetics. Whether you are a homeowner looking for a new property or an architect seeking inspiration, understanding the concept of split-level house...
Read MoreBy: Oliver Mitchell • Architecture & Design
How To Design A Beach View House
Introduction Welcome to the world of beach view house design, where architecture meets stunning natural landscapes. Designing a house with a beach view can be a dream come true for many homeowners. The allure of waking up to the sounds of crashing waves and enjoying breathtaking sunsets can provide a...
Read MoreBy: Sophie Thompson • Architecture & Design
How To Know What Style House Design You Like
Introduction When it comes to designing your dream home, one of the first decisions you’ll need to make is the style of the house. The style you choose will set the tone for your entire living space, influencing everything from the architectural elements to the interior design. But with so...
Read MoreBy: Oliver Mitchell • Architecture & Design
How To Design House Colors And Furniture
Introduction When it comes to designing your home, one of the most important aspects to consider is the color palette and furniture choices. The colors used in your home can have a significant impact on the overall design and atmosphere of the space. Similarly, the furniture you choose can either...
Read MoreBy: Chloe Davis • Architecture & Design
Is There A Website Where I Can Design My Own House
Introduction Designing your own house is an exciting and fulfilling endeavor. Whether you’re an aspiring architect or a homeowner looking to customize your living space, having a website where you can design your own house can be incredibly valuable. These websites offer a range of features and tools that allow...
Read More
PLEATED LAMPSHADE ARE MY NEW FAVORITE THING

SHOULD WE STAY LIGHT OR GO DARK WITH PAINTING OUR TINY MASTER BEDROOM?
