Home>Home Maintenance>How To Design A Ventilation System
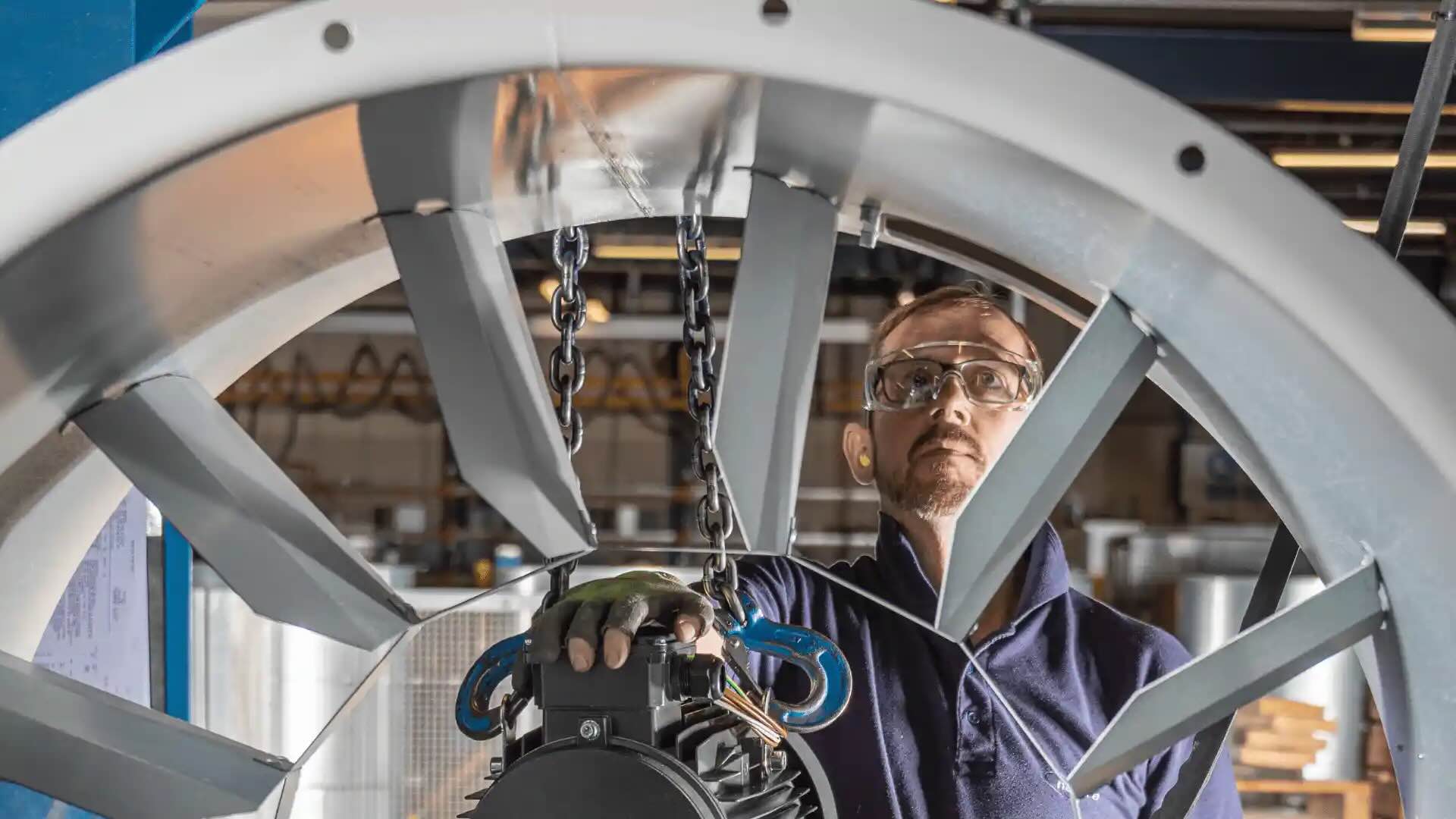

Home Maintenance
How To Design A Ventilation System
Modified: March 6, 2024
Learn how to design a ventilation system for your home with expert tips and guidance. Ensure proper airflow and maintain a healthy living environment with our home maintenance solutions.
(Many of the links in this article redirect to a specific reviewed product. Your purchase of these products through affiliate links helps to generate commission for Storables.com, at no extra cost. Learn more)
Introduction
Welcome to the world of home maintenance, where the key to a healthy and comfortable living environment lies in a well-designed ventilation system. Proper ventilation not only helps to circulate fresh air throughout your home but also plays a crucial role in controlling humidity, removing pollutants, and preventing the buildup of harmful contaminants. Whether you are building a new home or renovating an existing one, understanding the basics of ventilation system design is essential.
In this article, we will explore the fundamental concepts of designing an efficient ventilation system and provide valuable insights to help you make informed decisions. From understanding the needs of your space to selecting the right ventilation system, determining airflow requirements, and considering energy efficiency, we will cover it all. By the end of this article, you will have a comprehensive understanding of how to design a ventilation system that meets your home’s specific requirements.
So let’s dive in and explore the fascinating world of ventilation system design!
Key Takeaways:
- Proper ventilation is essential for a healthy home. Understand your space’s needs, select the right system, and consider energy efficiency for a comfortable living environment.
- Designing a ventilation system involves assessing airflow requirements, selecting the right system, and prioritizing safety measures. Consider energy efficiency and maintenance for a sustainable solution.
Read more: How To Test Range Hood Suction
Understanding the Basics of Ventilation Systems
Ventilation systems are designed to provide a continuous flow of fresh air into and out of a building, ensuring optimal air quality and comfort. To grasp the basics of ventilation system design, it’s important to familiarize yourself with the two main types of ventilation: natural ventilation and mechanical ventilation.
Natural ventilation relies on natural forces like wind and temperature differences to drive airflow. It is commonly achieved through windows, doors, and other openings in the building. Natural ventilation is cost-effective and environmentally friendly, but its effectiveness may vary depending on factors such as weather conditions and building orientation.
Mechanical ventilation, on the other hand, involves the use of mechanical systems such as fans and ductwork to actively move air in and out of the building. Mechanical ventilation can be further classified into three types: exhaust ventilation, supply ventilation, and balanced ventilation.
Exhaust ventilation systems remove stale air from the building, typically through exhaust fans placed in areas like bathrooms and kitchens. These systems create negative pressure, causing fresh air to enter the building through cracks and openings. Exhaust ventilation is commonly used in areas where removing contaminants is a priority.
Supply ventilation systems, as the name suggests, supply fresh air into the building. Air is pushed into the rooms through fans or ducts, while stale air is expelled through natural leaks or exhaust vents. Supply ventilation helps maintain a positive pressure and is often employed in areas where controlling indoor air quality is essential.
Finally, balanced ventilation systems aim to supply and exhaust equal amounts of air, resulting in a balanced airflow throughout the building. This type of ventilation often utilizes heat recovery units to exchange heat between the incoming and outgoing airstreams, improving energy efficiency.
Understanding these basic concepts of natural and mechanical ventilation is crucial for designing an effective ventilation system. By analyzing the specific requirements of your space, you can determine which type of ventilation system will best meet your needs.
Assessing Ventilation Needs
Before diving into the design process, it’s important to assess your specific ventilation needs. This involves evaluating factors such as the size of the space, the number of occupants, the intended use of the area, and any specific ventilation requirements or regulations that need to be met.
Start by measuring the total floor area of the space that needs to be ventilated. This will help determine the appropriate ventilation rate and airflow requirements. In general, a ventilation rate of 0.35 air changes per hour (ACH) is recommended for residential spaces, while commercial or high-occupancy areas may require higher rates.
Next, consider the number of occupants that will be present in the space. The more people there are, the higher the ventilation rate needs to be to ensure an adequate supply of fresh air. The occupancy level will also dictate the size and capacity of the ventilation system needed to handle the airflow requirements.
Think about the intended use of the area as well. Different spaces have different ventilation needs. For example, a kitchen or bathroom may require higher ventilation rates to remove excess heat, moisture, and odors. On the other hand, a living room or bedroom may require a more balanced airflow for optimal comfort.
It’s also important to be aware of any specific ventilation requirements or regulations that apply to your area or building type. Local building codes or standards may have specific guidelines on ventilation rates, duct sizing, and equipment selection. Familiarize yourself with these regulations to ensure compliance and to design a ventilation system that meets industry standards.
By carefully assessing your ventilation needs, you can gather the necessary information to move forward with the design process. This step sets the foundation for selecting the right ventilation system and ensures that it will effectively meet the air quality and comfort requirements of your space.
Selecting the Right Ventilation System
Once you have assessed your ventilation needs, it’s time to select the right ventilation system for your space. This step involves considering various factors such as the type of system, energy efficiency, noise levels, and maintenance requirements.
First, determine whether a natural ventilation system or a mechanical ventilation system is better suited for your space. Natural ventilation is a cost-effective option that relies on natural airflow. It can be effective in mild climates with consistent winds and proper building orientation. Mechanical ventilation, on the other hand, provides more control over airflow rates and is suitable for areas where natural ventilation might be insufficient.
Next, consider the energy efficiency of the ventilation system. An energy-efficient system not only decreases energy consumption but also helps save on utility costs. Look for systems with high energy efficiency ratings and features such as variable speed controls and energy recovery mechanisms, which can reduce energy waste and improve overall performance.
Noise levels can also be a critical factor, especially in residential applications. Select ventilation systems that operate quietly to avoid any disturbances in living spaces. Look for models with noise-reducing features like insulated ductwork and silent fans to maintain a peaceful environment.
Furthermore, evaluate the maintenance requirements of the ventilation system. Choose systems that are easy to clean and maintain to ensure long-term efficiency. Regular maintenance, such as cleaning filters and inspecting ductwork, is essential to keep the system operating at its best and to prevent any potential issues.
Lastly, consider your budget and overall cost considerations. While it’s important to invest in a quality ventilation system, it should also align with your financial constraints. Compare the upfront costs, long-term energy savings, and potential maintenance expenses to make an informed decision that meets your budgetary requirements.
By carefully considering these factors, you can confidently choose the right ventilation system for your space. Keep in mind that it’s also beneficial to consult with ventilation professionals who can provide expert advice and recommendations based on your specific needs and requirements.
Designing Ventilation System Layout
Once you have selected the right ventilation system, it’s time to design the layout of the system. This involves determining the locations of air intake and exhaust points, as well as planning the routing of ductwork throughout the space.
Start by identifying the optimal locations for air intake. This is usually done by selecting areas with good air quality and the ability to bring in fresh outdoor air. Common air intake points include windows, louvers, and dedicated intake vents. Ensure that the intake points are positioned away from sources of pollution or contaminants to maintain clean and healthy air inside the building.
Next, determine the locations for exhaust points. These are areas where stale or polluted air will be expelled from the building. Typical exhaust points include bathrooms, kitchens, and utility rooms. Place exhaust points strategically to ensure efficient removal of contaminants and maintain a balanced airflow throughout the space.
Once the intake and exhaust points are established, plan the routing of ductwork. Consider the shortest and most direct paths to minimize pressure drops and ensure effective airflow. Avoid sharp bends and unnecessary lengths of ductwork, as they can impede airflow and reduce performance.
Depending on the size of the space and the airflow requirements, multiple ducts may be needed. In this case, create a branching design that allows for distribution of fresh air and collection of stale air from different areas. Use proper duct sizes and dimensions to ensure adequate airflow and prevent unnecessary pressure losses.
When designing the ventilation system layout, it’s important to consider aesthetic factors as well. Conceal ductwork wherever possible to maintain a clean and unobtrusive look. Utilize false ceilings, bulkheads, or other architectural elements to hide vents and ducts, providing a seamless integration with the surrounding design.
Lastly, consult relevant building codes and regulations to ensure compliance with any specific requirements for ventilation system layout. Local authorities may have guidelines on distances between intake and exhaust points, fire safety measures, or noise control criteria. Adhering to these standards will ensure a safe and efficient ventilation system design.
By carefully designing the layout of your ventilation system, you can create an efficient and aesthetically pleasing installation that effectively circulates fresh air while maintaining a comfortable and healthy indoor environment.
When designing a ventilation system, make sure to consider the size of the space, the number of occupants, and the activities taking place in the area to ensure proper air circulation and quality.
Read more: How Far Should Range Hood Stick Out
Determining Airflow Requirements
One of the key elements in designing a ventilation system is determining the airflow requirements. This involves calculating the volume of air that needs to be circulated within the space to ensure proper ventilation and air quality.
The first step in determining airflow requirements is to assess the total volume of the space. Measure the length, width, and height of the area to calculate the cubic footage or cubic meters. For example, if the room is 10 feet long, 12 feet wide, and 8 feet high, the total volume would be 960 cubic feet (10x12x8).
Once you have the total volume, you need to determine the desired air changes per hour (ACH) for the space. Air changes per hour refer to the number of times the entire volume of air in a room is replaced in one hour. The recommended ACH varies depending on factors such as the room’s function, occupancy level, and specific ventilation requirements. For residential spaces, a minimum ACH of 0.35 is commonly recommended.
To calculate the airflow rate, multiply the total volume of the space by the desired ACH. For example, if the total volume is 960 cubic feet and the desired ACH is 0.35, the airflow rate required would be 336 cubic feet per hour (960 x 0.35).
Keep in mind that airflow requirements can also be influenced by other factors such as the presence of specific pollutants, the need for specialized ventilation (e.g., for kitchens or bathrooms), or the level of thermal comfort required in the space. These additional considerations may require adjustments to the airflow rate calculations.
It’s also important to consider the distribution of airflow within the space. Different areas or rooms may require different airflow rates based on their specific needs. For example, areas with high levels of humidity or odors may need higher airflow rates to control moisture and maintain air quality.
By accurately determining the airflow requirements, you can ensure that the ventilation system is capable of providing the necessary ventilation rates to keep the air fresh, healthy, and comfortable in the designated space.
Calculating Duct Sizes and Dimensions
Once you have determined the airflow requirements for your ventilation system, the next step is to calculate the appropriate duct sizes and dimensions to ensure efficient and effective airflow throughout the system.
There are several factors to consider when calculating duct sizes, including the airflow rate, the length of the ductwork, and the desired air velocity. The goal is to design ducts that minimize pressure losses and maintain a balanced airflow.
Start by determining the friction loss rate, which measures the resistance to airflow within the ducts. This is influenced by factors such as duct shape, size, length, and the type of material used. The friction loss rate is typically expressed in terms of friction loss per 100 feet of duct (e.g., inches of water column per 100 feet).
Next, calculate the equivalent length of the ductwork. This takes into account factors like fittings, elbows, and transitions, which introduce additional friction and impact the overall airflow rate. The equivalent length can be determined using industry-standard tables or by consulting duct design software.
With the airflow rate, friction loss rate, and equivalent length determined, you can now calculate the duct size. Use the duct sizing charts or software tools provided by HVAC professionals to select the appropriate duct size based on the pressure drop and velocity limitations.
It’s important to note that duct sizing is typically done for each section or branch of the ventilation system. Smaller branches may require smaller ducts to maintain proper airflow distribution, while larger branches can accommodate larger ducts.
When selecting duct materials, consider the specific needs of your space. Common duct materials include galvanized steel, aluminum, and flexible ducts. Each material has its own advantages and considerations, such as durability, cost, and ease of installation. Consult with HVAC professionals to determine the best option for your ventilation system.
Lastly, it’s crucial to follow local building codes and guidelines for duct sizing and construction. These regulations may specify minimum and maximum duct sizes, insulation requirements, and fire safety measures. Adhering to these standards ensures a safe and compliant ventilation system.
By accurately calculating duct sizes and dimensions, you can ensure optimal airflow and efficient operation of your ventilation system while maintaining the desired air quality and comfort in the designated space.
Considering Energy Efficiency in System Design
When designing a ventilation system, considering energy efficiency is crucial not only for reducing energy consumption but also for minimizing environmental impact and reducing operating costs. Here are some key factors to consider to ensure an energy-efficient system design.
First, select an energy-efficient ventilation system. Look for systems with high energy efficiency ratings and certifications, such as ENERGY STAR. These systems are designed to optimize airflow while minimizing energy consumption. Additionally, consider systems with features like variable speed controls, which allow for adjusting the airflow based on demand, saving energy during periods of low ventilation requirements.
Next, consider heat recovery options. Heat recovery ventilation (HRV) or energy recovery ventilation (ERV) systems are designed to exchange heat between the incoming and outgoing airstreams. These systems transfer heat from the exhaust air to the fresh air, reducing the need for additional heating or cooling. This significantly improves energy efficiency, especially in climates with extreme temperatures. By recovering heat, you can save on heating or cooling costs and reduce the overall energy demand of the ventilation system.
Proper insulation is essential for energy efficiency. Insulate ductwork to prevent heat loss or gain during the ventilation process. This helps to maintain the desired temperature and reduces the load on heating and cooling systems, resulting in energy savings. Additionally, ensure that seals and connections in the ductwork are properly sealed to prevent air leaks, which can lead to energy waste.
Consider the use of demand-controlled ventilation (DCV) systems. DCV systems monitor the indoor air quality and adjust the ventilation rates based on occupancy levels and pollutant levels. By providing ventilation only when needed, energy is saved compared to continuously operating at a fixed ventilation rate. This can be especially beneficial for spaces that experience fluctuating occupancy or varying levels of contaminants.
Utilize natural ventilation strategies when suitable. In spaces where natural ventilation is possible, take advantage of openings, windows, and vents to bring in fresh air and promote airflow. Natural ventilation can be a cost-effective and energy-efficient way to provide adequate ventilation, as it relies on natural forces like wind and temperature differences.
Lastly, consider integrating the ventilation system with other HVAC systems. Coordinating the operation of the ventilation system with heating and cooling systems can optimize energy efficiency. For example, during cooling seasons, the ventilation system can be synchronized to bring in cool outdoor air while minimizing the use of mechanical cooling.
By incorporating these energy efficiency considerations into the design of your ventilation system, you can create a sustainable and cost-effective solution that provides fresh air while minimizing energy consumption and environmental impact.
Incorporating Safety Measures
When designing a ventilation system, it is essential to prioritize safety to protect the occupants and the building. Incorporating safety measures helps prevent accidents, ensures compliance with regulations, and promotes a healthy indoor environment. Here are some key safety considerations to keep in mind during the design process.
Firstly, ensure proper fire safety measures. Ventilation systems should be designed to minimize the risk of fire spread through ductwork. Use fire dampers at appropriate locations to restrict the passage of flames and smoke. Incorporate fire-resistant materials in the construction of ductwork, such as fire-resistant insulation and fire-rated access panels.
Proper ventilation system installation is crucial for safety. Follow industry standards and local building codes in terms of clearances, distances, and access requirements. Improperly installed ventilation systems can pose physical hazards and impede maintenance activities. Ensure that ductwork is adequately supported and hangers are installed at the necessary intervals.
Another important safety consideration is indoor air quality. Fresh air intake should be positioned in areas with minimal pollution sources to prevent the entry of contaminants. Install appropriate filters in the ventilation system to remove dust, allergens, and other harmful particles from the incoming air. Regularly inspect and clean these filters to maintain their effectiveness.
Additionally, it is essential to provide proper ventilation in areas where potential pollutants are generated, such as kitchens and bathrooms. Install range hoods and exhaust fans to remove cooking odors, moisture, and fumes effectively. Ensure that the ventilation rates in these areas meet the regulatory requirements and effectively remove pollutants to maintain a healthy indoor environment.
Maintain proper air balance and pressure. Improperly balanced ventilation systems can cause negative pressure, leading to backdrafting of combustion gases or infiltration of harmful substances from crawl spaces or attics. Balance the airflow throughout the ductwork and ensure that the system maintains neutral or positive pressure to prevent potential safety hazards.
Lastly, provide proper access and maintenance provisions for the ventilation system. Incorporate access panels, service doors, or inspection points at appropriate locations to allow for easy inspection, cleaning, and maintenance of the ductwork and components. Regular inspections and maintenance ensure that the ventilation system is functioning correctly and minimize potential safety risks.
By incorporating these safety measures into the design of your ventilation system, you can create a safe and healthy indoor environment, reduce the risk of accidents or hazards, and ensure compliance with safety regulations.
Read more: How Many Amps Does A Range Hood Use
Conclusion
Designing a ventilation system is a crucial aspect of home maintenance that ensures a healthy, comfortable, and efficient living environment. By understanding the basics of ventilation systems, assessing your specific ventilation needs, and selecting the right system, you set the foundation for a successful design. From there, considerations such as airflow requirements, duct sizes, energy efficiency, safety measures, and maintenance all play a vital role in creating an effective ventilation system.
By carefully assessing your ventilation needs, you can determine the appropriate ventilation rate, airflow requirements, and system type to meet the specific requirements of your space. From there, selecting an energy-efficient ventilation system, incorporating heat recovery options, and considering insulation and demand-controlled ventilation allows for optimal energy usage and cost savings.
Ensuring proper duct sizes and dimensions, following safety measures, and adhering to local building codes and regulations are crucial for a safe and efficient system. By incorporating fire safety measures, maintaining indoor air quality, and providing access for inspections and maintenance, you ensure the well-being of occupants and the longevity of the ventilation system.
In conclusion, designing a ventilation system involves a comprehensive understanding of ventilation principles, a thorough assessment of your space’s needs, and a careful consideration of factors such as airflow requirements, energy efficiency, safety, and maintenance. By following these guidelines and consulting with ventilation professionals when needed, you can create a ventilation system that promotes a comfortable, healthy, and sustainable living environment for years to come.
Frequently Asked Questions about How To Design A Ventilation System
Was this page helpful?
At Storables.com, we guarantee accurate and reliable information. Our content, validated by Expert Board Contributors, is crafted following stringent Editorial Policies. We're committed to providing you with well-researched, expert-backed insights for all your informational needs.
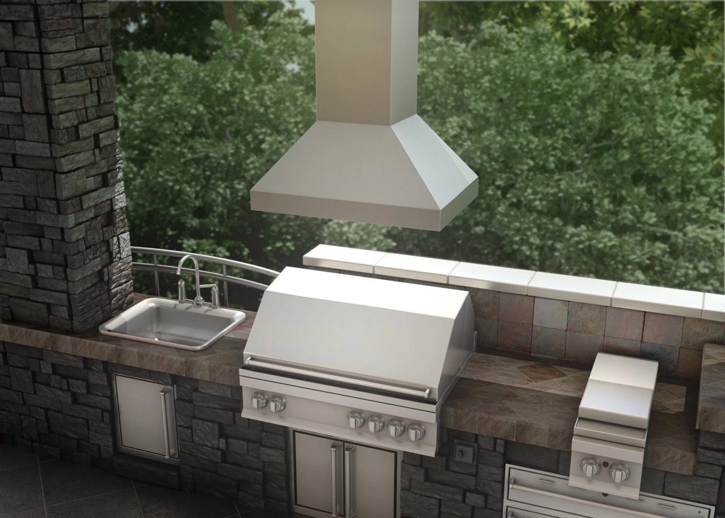
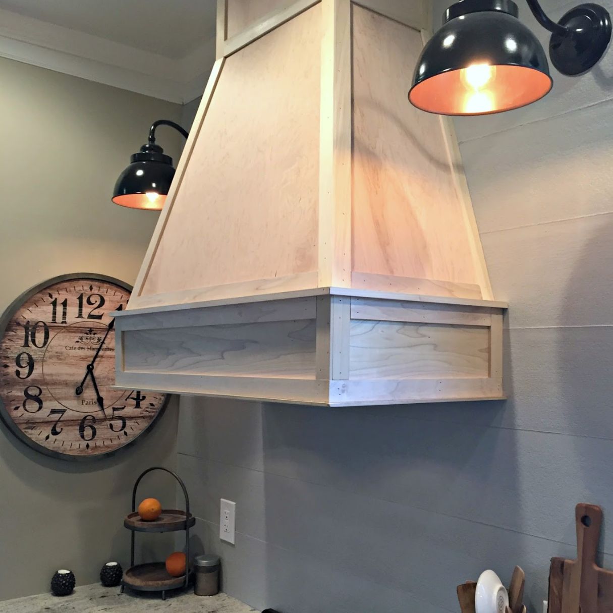
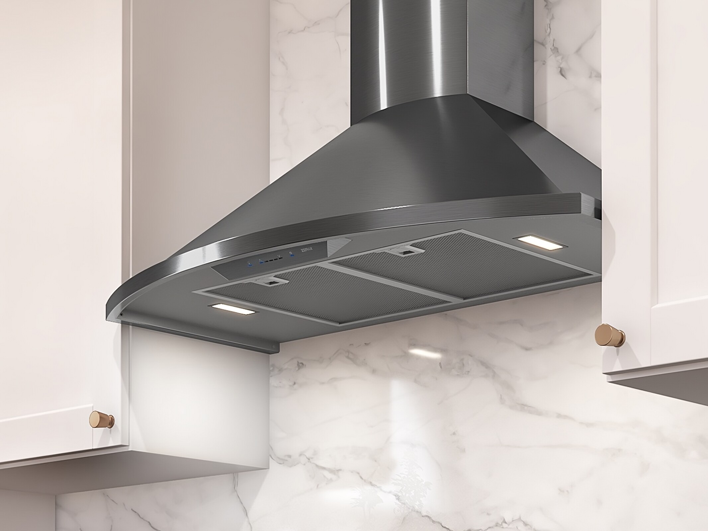
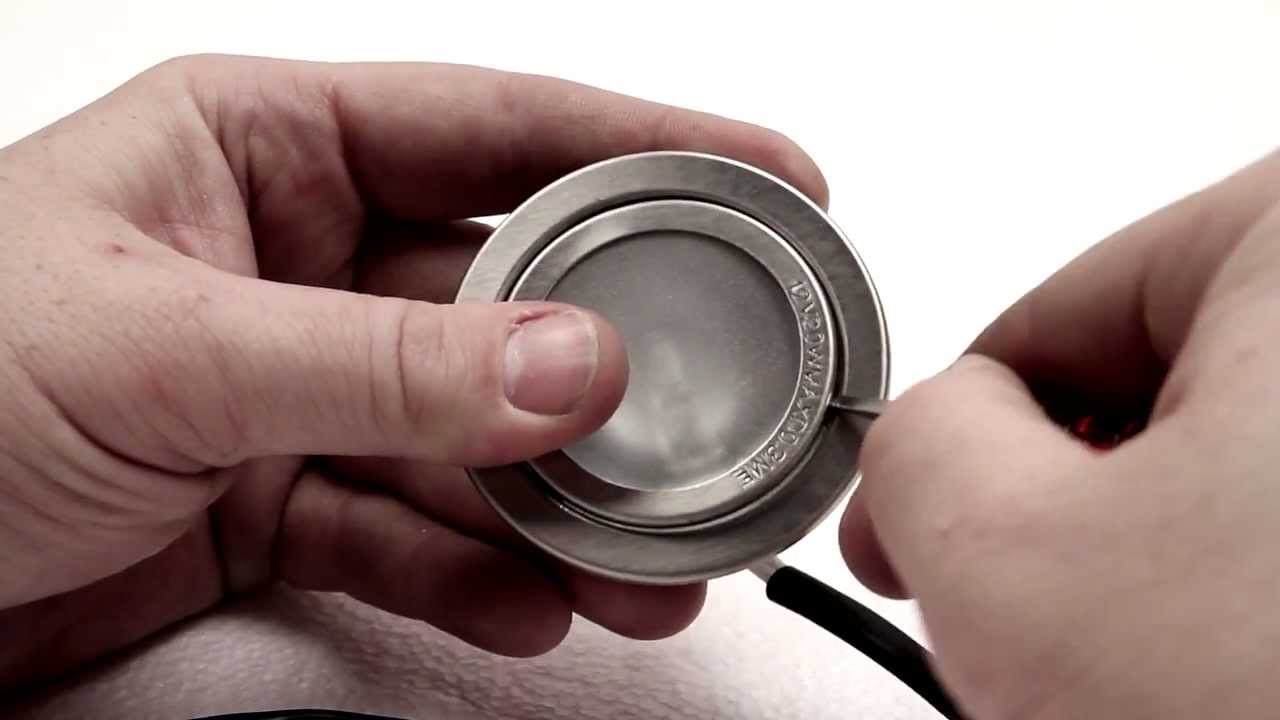

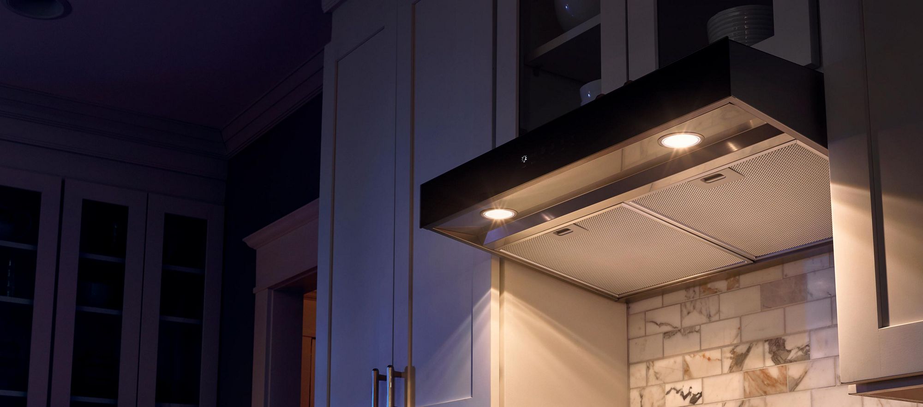
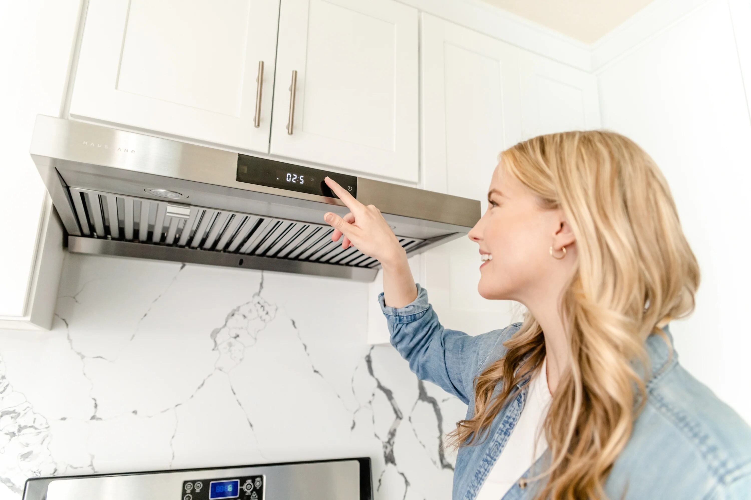
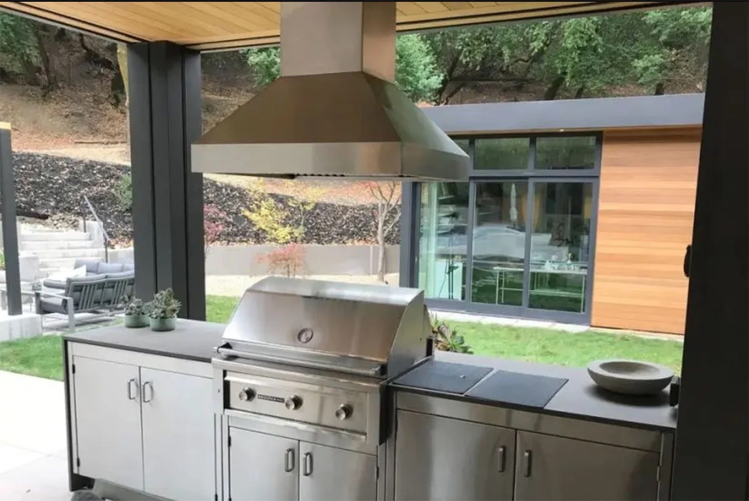
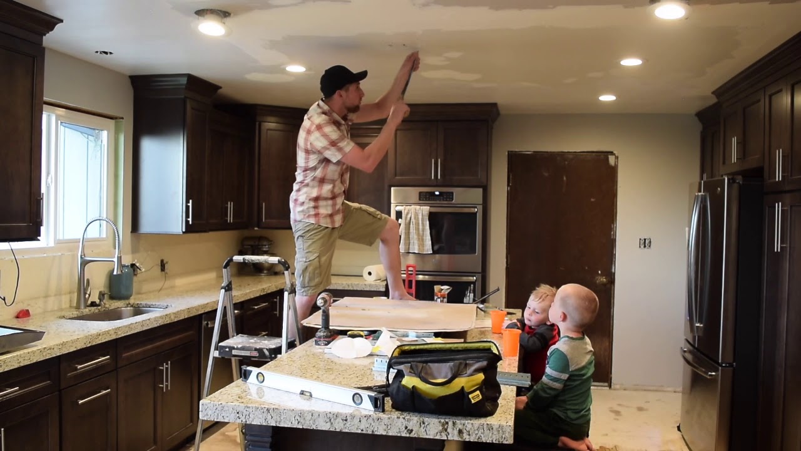
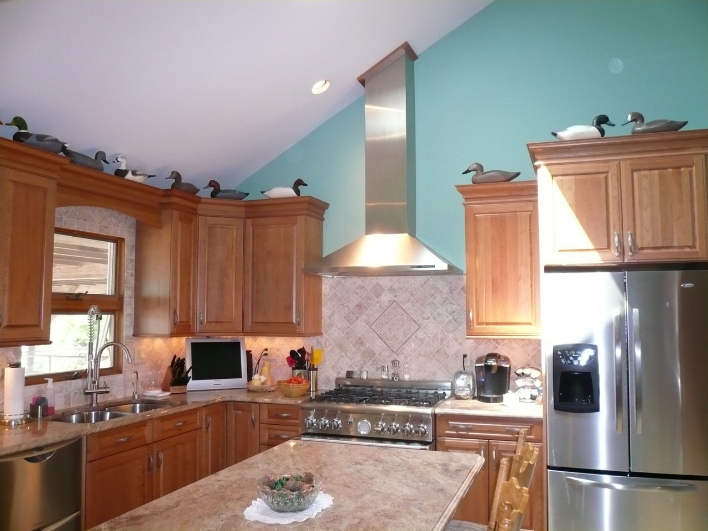
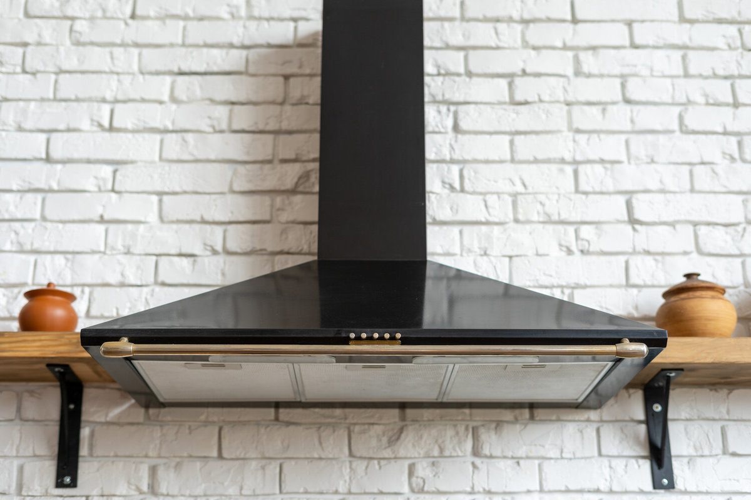
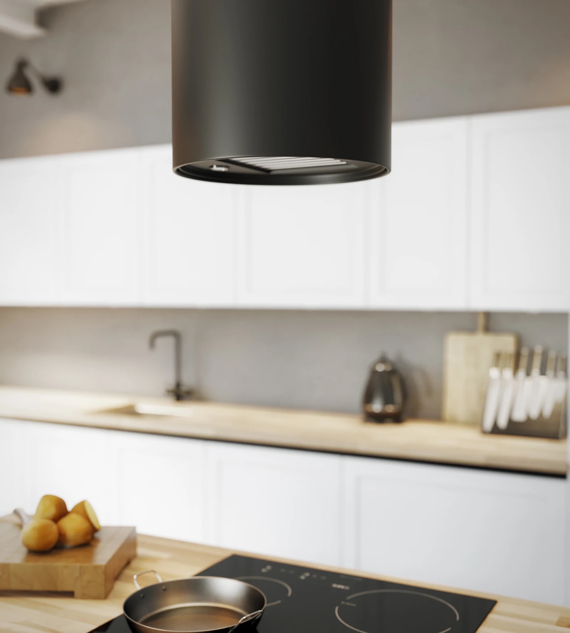


0 thoughts on “How To Design A Ventilation System”