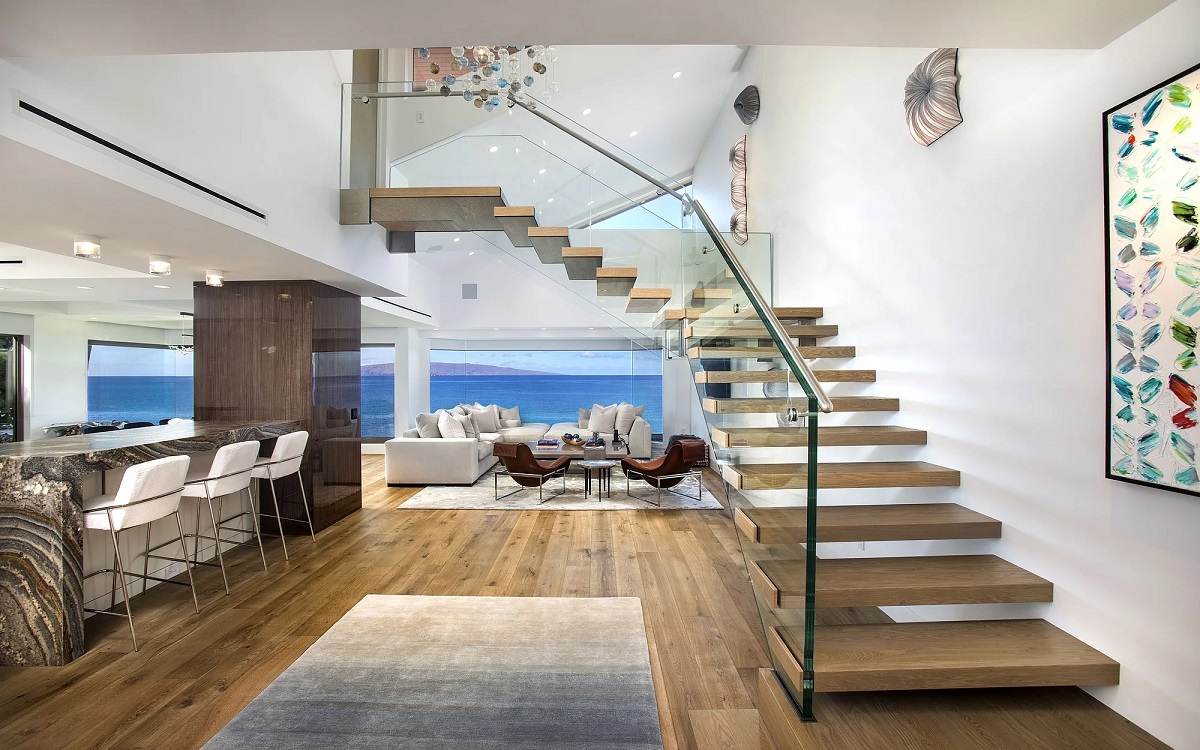

Articles
How To Design Stairs In A House
Modified: October 20, 2024
Discover expert tips for designing stairs in a house with our informative articles. Enhance your home's aesthetic and functionality with our guidance.
(Many of the links in this article redirect to a specific reviewed product. Your purchase of these products through affiliate links helps to generate commission for Storables.com, at no extra cost. Learn more)
Introduction
Designing stairs in a house is a crucial element that goes beyond just providing a means of vertical circulation. The design of stairs can greatly impact the overall aesthetics, functionality, and safety of a home. Whether you are constructing a new house or renovating an existing one, careful consideration should be given to the design of the stairs to ensure they complement the overall design scheme while fulfilling their primary purpose.
Before diving into the design process, it is important to take into account various factors that can influence the design of stairs. These factors include the available space, the purpose of the stairs, the expected traffic flow, and the overall style of the house. By considering these factors, you can ensure that the design of your stairs aligns perfectly with your needs and preferences.
There are several types of stairs to choose from, each with its own unique design characteristics. Straight stairs are the most basic and commonly used type, while L-shaped and U-shaped stairs provide more flexibility in terms of design and layout. Spiral stairs, on the other hand, are an excellent choice for homes with limited space or for adding a touch of elegance to the overall design. Understanding the different types of stairs can help you make an informed decision based on your specific requirements.
When designing stairs, safety and functionality should always be the top priorities. Factors such as the height and width of each step, the slope of the stairs, and the presence of handrails or guardrails should be carefully considered to ensure the stairs are safe and comfortable to use. Adhering to building codes and regulations is crucial to ensure compliance and mitigate potential hazards.
Determining the stair dimensions is another crucial aspect of the design process. The height and width of each step, as well as the overall height and length of the stairs, should be carefully calculated to ensure a comfortable and ergonomic design. Additionally, the proper positioning of landings and intermediate platforms should be considered to provide rest points and optimize safety.
The choice of materials and finishes for the stairs can greatly impact the overall aesthetic appeal of your home. From traditional wooden stairs to sleek and modern metal designs, there is a wide range of materials to choose from. The choice of finishes, such as paint or stain for wooden stairs or the type of metal finish for metal stairs, can further enhance the look and feel of the stairs to match your desired style.
Key Takeaways:
- Designing stairs involves considering space, safety, materials, and aesthetics to create a visually appealing and functional element that adds character and style to your home.
- Exploring different types of stairs, such as straight, L-shaped, U-shaped, spiral, and curved stairs, allows you to choose a design that suits your space and design vision.
Read more: How To Fix Steep Stairs In Old House
Factors to Consider Before Designing Stairs
Before diving into the design process of stairs for your house, it is important to consider a few key factors to ensure that the end result is not only visually appealing but also functional and safe. Taking these factors into account will help you make informed decisions throughout the design process. Here are some factors to consider before designing stairs in a house:
1. Available Space: The amount of space available for the stairs will greatly influence the design options. If space is limited, you may need to consider more compact designs such as spiral staircases or space-saving configurations like L-shaped or U-shaped stairs.
2. Purpose of the Stairs: Consider the primary use of the stairs. Is it for general household access or will it serve as a focal point and design feature? The purpose of the stairs will help determine the design style, materials, and finishes.
3. Expected Traffic Flow: Think about the number of people who will be using the stairs on a regular basis. If it will be a high-traffic area, the design should prioritize safety and durability. If it is a less frequently used area, you may have more flexibility in terms of design choices.
4. Overall Style of the House: The design of the stairs should harmonize with the overall style of the house. Whether your home has a modern, traditional, or eclectic design, the stairs should complement the existing aesthetic and blend seamlessly into the overall space.
5. Budget: Consider your budget for the stairs’ design and construction. Different materials, finishes, and design options can vary in cost. It is important to set a realistic budget to ensure that the final design aligns with your financial capabilities.
6. Building Codes and Regulations: Familiarize yourself with local building codes and regulations regarding stairs. These codes govern aspects such as height and width of steps, minimum and maximum slope, railing requirements, and other safety considerations. Adhering to these regulations is crucial to ensure the safety and compliance of the stairs.
By considering these factors before designing stairs in your house, you will be able to create a design that not only enhances the visual appeal of your home but also provides a functional and safe means of vertical circulation. Remember, it is essential to strike a balance between aesthetics and practicality to achieve the best possible outcome for your staircase design.
Types of Stairs
When it comes to designing stairs for a house, there are several types to choose from. Each type has its own unique characteristics and can bring a different aesthetic appeal to your home. Understanding the different types of stairs will help you make an informed decision based on your space, style, and functional requirements. Here are some common types of stairs:
1. Straight Stairs: Straight stairs are the most basic and commonly used type of stairs. They consist of a straight flight of steps that go directly from one level to another. Straight stairs are suitable for spaces with limited floor area, as they take up minimal space and provide efficient vertical circulation.
2. L-Shaped Stairs: L-shaped stairs feature a 90-degree turn in the middle, creating an L-shaped configuration. This type of stairs provides a smooth transition between levels and can be a great solution for spaces where a straight flight of stairs is not feasible due to space constraints.
3. U-Shaped Stairs: U-shaped stairs are similar to L-shaped stairs but include two 90-degree turns instead of one. This design creates a U-shaped configuration, making the stairs more visually interesting and adding a touch of elegance to the space. U-shaped stairs provide a grand and spacious feel, making them a popular choice for larger homes.
4. Spiral Stairs: Spiral stairs are a unique and compact option suitable for spaces where floor area is limited. They feature a central pole around which steps wind upward in a circular pattern. The spiral design of these stairs adds a sense of drama and can serve as a striking architectural feature in your home.
5. Curved Stairs: Curved stairs are similar to spiral stairs but have a wider and more gradual curve. They offer a graceful and flowing design, ideal for spaces that require a more elaborate and elegant staircase. Curved stairs can become a focal point in your home, adding a touch of sophistication to the overall design.
6. Floating Stairs: Floating stairs are a modern and minimalist option that creates a visually stunning effect. The steps of these stairs appear to be floating in mid-air, as they rely on hidden structural support rather than traditional risers and stringers. Floating stairs can add a sense of openness and lightness to your home’s interior design.
Each type of stairs has its own advantages and considerations. When choosing the type of stairs for your house, consider factors such as available space, style of the house, and overall design preferences. By selecting the right type of stairs, you can enhance the visual appeal and functionality of your home, creating a stunning focal point that elevates the overall aesthetics of your living space.
Designing Stairs for Safety and Functionality
When designing stairs for a house, prioritizing safety and functionality is of utmost importance. Well-designed stairs not only add aesthetic appeal to your home, but they also ensure the safety and ease of movement for those using them. Here are some key factors to consider when designing stairs for safety and functionality:
1. Step Dimensions: The dimensions of each step play a critical role in the overall safety and comfort of the stairs. Standard step dimensions include a rise (vertical height) between 6.5 and 7.5 inches, and a run (horizontal depth) between 9 and 11 inches. Consistency in step dimensions is important to ensure a smooth and comfortable ascend or descend.
2. Staircase Slope: The slope of the stairs, also known as the stair angle, should be within the acceptable range to prevent accidents and to facilitate safe movement. The ideal slope for stairs is between 30 to 35 degrees, although this can vary depending on local building codes and regulations.
3. Handrails and Guardrails: Handrails and guardrails are essential safety features for stairs, providing support and preventing falls. Handrails should be installed on at least one side of the stairs, and the height should be between 34 to 38 inches. Guardrails, typically placed on open sides of the staircase, serve as a protective barrier and should be at least 36 inches high.
4. Visibility and Lighting: Adequate lighting is crucial for safe stair usage, especially in dimly lit areas. Properly placed light fixtures or natural light sources should illuminate each step and landing. Additionally, high contrast between steps and the surrounding area can improve visibility and reduce the risk of tripping.
5. Tread and Riser Material: The choice of tread and riser materials can affect both the safety and aesthetic appeal of the stairs. Treads should be slip-resistant and provide a secure grip for users. Options include materials like hardwood, carpet, or non-slip treads. Risers, the vertical surface between steps, should have an appropriate height to ensure easy movement without causing a tripping hazard.
6. Anti-slip Surface: To enhance safety, consider incorporating an anti-slip surface on the steps. This can be achieved through various methods, such as adding non-slip strips, using textured materials, or applying a specialized non-slip coating to the surface.
7. Clear Path and Traffic Flow: Ensure that the stairs have a well-defined and unobstructed path for users to navigate. Avoid placing objects or furniture that may impede movement or pose a tripping hazard. Consider the expected traffic flow to allow for a smooth and efficient movement of individuals up and down the stairs.
By considering these design elements, you can ensure that your stairs are not only visually appealing but also safe and functional for everyday use. Remember to familiarize yourself with local building codes and regulations to ensure compliance and further enhance the safety of your stairs. Whether you are designing a staircase for a new house or renovating an existing one, prioritizing safety and functionality will result in stairs that are both beautiful and user-friendly.
Determining the Stair Dimensions
Determining the dimensions of stairs is a critical aspect of the design process, as it directly affects the safety and usability of the stairs. Properly calculated dimensions ensure comfortable and ergonomic steps, allowing for easy and safe navigation. Here are some key considerations when determining the stair dimensions:
1. Step Height: The height of each step, also known as the rise, plays a significant role in user comfort and safety. The rise should be consistent throughout the staircase to avoid tripping hazards. Building codes typically recommend a maximum rise between 7.75 and 8 inches, but it is best to check with local regulations for specific requirements.
2. Step Depth: The depth of each step, known as the run, is equally important in creating a comfortable stride. A sufficient run ensures that users can place their entire foot on each step without feeling unbalanced or strained. The recommended run falls between 10 and 11 inches, but as always, refer to local codes for specific requirements.
3. Total Stair Height: To determine the total height of the stairs, multiply the number of risers by the rise of each step. This calculation will give you an approximate measurement of the vertical distance that the stairs will cover. Ensure that the total height of the stairs complies with local building codes and consider adding landings if the height exceeds the recommended maximum.
4. Total Stair Length: The total length of the stairs is determined by multiplying the number of treads (steps) by the run of each step. This calculation provides an estimate of the horizontal distance that the stairs will cover. Make sure the total length fits within the available space without overcrowding or causing tight turns.
5. Landings and Intermediate Platforms: For longer or taller staircases, incorporating landings or intermediate platforms is essential. Landings provide a resting point between flights, allowing users to gather their breath and providing safe transitions. The recommended minimum size for a landing is typically 36 by 36 inches, but it may vary based on local regulations.
6. Handrail Height and Position: In addition to the dimensions of the steps, the handrail height and position should also be considered. Handrails provide support and stability, assisting users as they ascend or descend the stairs. The ideal height for handrails is typically between 34 and 38 inches, but it may vary depending on local building codes. Ensure the handrail is mounted securely and has a comfortable grip.
During the design process, it is crucial to consult local building codes and regulations to ensure compliance. These codes may provide specific requirements for stair dimensions to maximize safety and usability. Additionally, it is recommended to consult with a professional designer or architect who can provide expertise and guidance in determining the most appropriate dimensions for your stairs.
By carefully calculating the stair dimensions, you can create a staircase that is safe, functional, and comfortable for everyday use. A well-designed staircase not only facilitates easy movement between different levels of a house but also adds to the overall aesthetic appeal of the space.
When designing stairs in a house, ensure that the rise and run of each step are consistent to provide a safe and comfortable ascent and descent.
Read more: How To Layout Stairs
Materials and Finishes for Stairs
Choosing the right materials and finishes for your stairs is essential to enhance their overall aesthetics and durability. The materials used can greatly impact the design style, maintenance requirements, and longevity of your stairs. Here are some popular materials and finishes to consider when designing your stairs:
1. Wood: Wood is a timeless and versatile material choice for stairs. It brings warmth and natural beauty to any space. Options include hardwood such as oak, maple, or walnut, which are known for their strength and durability. Wood stairs can be left natural for a traditional look or stained/painted to match your desired style.
2. Concrete: Concrete stairs are durable, easy to maintain, and can be customized with various finishes. They can be poured on-site or prefabricated, allowing for a range of design possibilities. Concrete stairs are often used in modern and industrial-style homes, offering a sleek and minimalist aesthetic.
3. Steel: Steel stairs are gaining popularity, especially in contemporary and industrial designs. Steel offers strength and stability while providing a modern and minimalist look. It can be combined with glass or wooden steps for a striking visual contrast. Steel stairs are often powder-coated or painted for added durability and a polished finish.
4. Glass: Glass stairs have a distinct, elegant, and modern appeal. They create a sense of openness and allow light to flow through the space, making it ideal for homes with limited natural light. Tempered and laminated glass panels are used for safety and are often combined with other materials like steel or wood for added support.
5. Natural Stone: Natural stone stairs make a luxurious statement and add an element of sophistication to any home design. Popular choices include marble, granite, and slate, each with its own unique patterns and colors. Natural stone requires regular maintenance to preserve its beauty and prevent slipping.
6. Tiles: Tiles offer a wide range of design options and can be a cost-effective alternative to other materials. They come in various colors, patterns, and textures, allowing for creative combinations that suit different design styles. Non-slip tiles are recommended for stairs to enhance safety.
When choosing materials and finishes, consider factors such as durability, maintenance requirements, and overall design harmony with the rest of the house. It’s important to select materials that not only match your desired aesthetic but are also functional and suitable for the level of traffic your stairs will experience.
In addition to the primary material, consider finishes such as paint, stain, or sealant to protect and enhance the appearance of your stairs. These finishes can help highlight the natural beauty of the material or add a pop of color to complement the overall design scheme.
To ensure a successful outcome, consult with professionals who can offer guidance on the best materials and finishes for your specific requirements. By carefully selecting materials and finishes, you can create stunning stairs that elevate the visual appeal of your home and withstand the test of time.
Staircase Lighting Options
Proper lighting is crucial when designing stairs to ensure safety and aesthetic appeal. Adequate illumination not only allows for easy navigation but also enhances the overall ambiance of the staircase area. Here are some staircase lighting options to consider when designing your stairs:
1. Recessed Lighting: Recessed lighting fixtures, also known as can lights or pot lights, are installed into the ceiling or walls to provide a subtle and modern lighting effect. Placing recessed lights along the stairs can create a soft glow, guiding users without overwhelming the space. Adjustable trims can be used to direct the light precisely where it is needed.
2. Wall Sconces: Wall sconces are fixtures that are mounted on the walls near the stairs. They can provide both functional and decorative lighting. Wall sconces come in a variety of styles, from contemporary to traditional, allowing you to choose a design that complements the overall aesthetic of your home.
3. Step Lighting: Step lighting involves installing small lights directly into the risers or treads of the stairs. These lights can be recessed or surface-mounted and provide illumination for each individual step. Step lighting not only enhances safety by clearly defining the steps, but it also adds a touch of elegance and sophistication to the staircase.
4. Under-Tread Lighting: Under-tread lighting involves installing LED strips or small lights underneath the edge of each step. This creates a visually striking effect, especially in modern and contemporary designs. Under-tread lighting can be dimmable, allowing you to adjust the brightness and create different moods in the staircase area.
5. Handrail Lighting: Installing LED strips along the handrail or integrating lights into the handrail itself can serve both functional and decorative purposes. Handrail lighting not only illuminates the stairs but also adds a touch of elegance and visual interest. It provides a soft diffused light that guides users while enhancing the overall ambiance of the staircase.
6. Natural Light: Taking advantage of natural light sources can bring a warm and inviting atmosphere to the staircase during the daytime. This can be achieved by incorporating skylights, large windows, or utilizing open stair designs that allow light to flow through the space. Maximizing natural light not only reduces energy consumption but also creates a connection to the outdoors.
7. Smart Lighting Systems: Smart lighting systems allow for customized and automated control of staircase lighting. With the help of sensors, timers, or motion detectors, lights can be programmed to turn on/off automatically or adjust brightness based on the time of day or movement in the area. This not only adds convenience but also promotes energy efficiency.
Consider a combination of these lighting options to create a well-lit staircase that suits your style and requirements. It’s essential to pay attention to the placement and intensity of the lights to ensure even illumination throughout the staircase area. Additionally, using warm or cool-toned light bulbs can have a significant impact on the overall ambiance and mood.
Consult with a professional electrician or lighting specialist to ensure proper installation and safety compliance. By carefully selecting and strategically placing the right lighting options, your staircase will not only provide the necessary visibility but also become a stunning focal point that enhances the overall beauty of your home.
Incorporating Storage Under the Stairs
When designing a house, utilizing every inch of available space is essential. One often overlooked area for storage is the space under the staircase. Incorporating storage under the stairs not only maximizes the use of space but also adds functionality and organization to your home. Here are some creative ideas for utilizing the storage potential under the stairs:
1. Built-in Cabinets: Install custom-built cabinets with shelves, drawers, or a combination of both underneath the stairs. This provides ample storage for items such as books, shoes, toys, or other household items. Customized cabinetry can be designed to fit the specific dimensions of your staircase, effectively utilizing every inch of available space.
2. Open Shelving: Opt for open shelves under the stairs to create a visually appealing display and easy accessibility. This is an excellent option for showcasing decor items, family photos, or a collection of books. Using baskets or bins on the shelves can help keep the space organized and tidy.
3. Pull-Out Drawers: If you prefer a more discreet storage solution, consider installing pull-out drawers under the stairs. These hidden compartments can provide additional storage space for items such as shoes, seasonal clothing, or even a wine collection. Drawers can be customized in various sizes to accommodate different storage needs.
4. Home Office: Utilize the space under the stairs to create a compact home office setup. Install a desk or a built-in work surface along with storage shelves or cabinets. This dedicated space can be an ideal spot for working, studying, or pursuing hobbies, while keeping your workspace organized and separate from other areas of the house.
5. Closet or Pantry: Transform the space under the stairs into a closet or pantry to maximize storage for clothing, linens, cleaning supplies, or food items. Adding shelves, rods, or pull-out racks can maximize the functionality of the space and keep everything conveniently organized and easily accessible.
6. Pet Nook: If you have furry friends, consider creating a cozy nook under the stairs for them. Install a custom-built pet bed or crate and incorporate storage space for their toys, food, and other pet supplies. This provides a designated area for your pets while keeping their belongings neatly stored away.
7. Display Niche: Add a touch of decorative flair by creating a display niche under the stairs. Install recessed shelves or built-in niches to showcase artwork, sculptures, or collectibles. Proper lighting can further enhance the display and create a visually stunning focal point.
Remember to consider accessibility and functionality when incorporating storage under the stairs. Utilize clever organizational solutions such as hooks, baskets, or labels to keep items tidy and easy to find. Additionally, consult with a professional carpenter or contractor to ensure that the added storage seamlessly integrates with the overall design and structure of your staircase.
By utilizing the space under the stairs, you can transform what might have been a wasted area into a functional and stylish storage solution. It’s a creative way to make the most of your home’s square footage while keeping your living space clutter-free, organized, and visually appealing.
Enhancing the Aesthetic Appeal of Stairs
Stairs are not just a means of moving between levels; they can also become a striking design feature in your home. Enhancing the aesthetic appeal of your stairs can elevate the overall look and feel of your space, adding a touch of style and sophistication. Here are some ideas to consider when enhancing the aesthetic appeal of your stairs:
1. Unique Railing Design: The railing of your stairs can be a focal point that adds personality and visual interest. Choose a railing design that complements the style of your home, whether it’s sleek and modern, ornate and traditional, or an artistic custom design. The railing material, such as wood, metal, glass, or a combination, can further enhance its visual impact.
2. Statement Lighting: Install eye-catching light fixtures above or along the stairs to create a dramatic lighting effect. Chandeliers, pendant lights, or unique wall sconces can add a touch of elegance and ambiance. Consider the design and scale of the lighting fixtures to ensure they suit the overall aesthetic and provide adequate illumination.
3. Unique Balusters: Balusters, also known as spindles or stair pickets, can be an opportunity to add uniqueness to your staircase. Choose baluster designs that reflect your personal style, whether it’s intricate ironwork, geometric patterns, or custom-designed elements. Balusters can be combined with contrasting materials or finishes to create a visually stunning effect.
4. Customized Tread Patterns: Consider adding artistic touches to the treads of your stairs. You can opt for custom paint designs or apply unique patterns using decals or stencils. This allows you to incorporate creative and personalized elements to match your overall design theme.
5. Natural Materials: Utilize the natural beauty of materials such as wood or stone to enhance the aesthetic appeal of your stairs. Consider using reclaimed wood for a rustic and eco-friendly look or choose natural stone for a luxurious and elegant feel. These materials add warmth, texture, and a timeless appeal to your stairs.
6. Colorful Stair Runners: Adding a vibrant and patterned stair runner can instantly transform the look of your stairs. Choose a runner that complements your overall design theme and adds a pop of color or texture. Stair runners also provide added safety by reducing the risk of slips and falls.
7. Artwork or Wall Décor: Consider adding artwork, framed photographs, or wall decor along the wall adjacent to the stairs. This not only enhances the visual appeal but also creates a cohesive design flow between the stairs and the surrounding space. Choose artwork that complements the style and color scheme of your home.
8. Open Staircase Design: If the layout and structure of your home allow, consider an open staircase design. Open risers, floating treads, or glass panels create a modern and airy look, enhancing the overall aesthetic appeal. This design creates an illusion of more space and allows light to pass through, infusing the area with an open and contemporary feel.
Remember to be mindful of the overall design style of your home when implementing these enhancements. It’s important to create a cohesive and harmonious look that complements the rest of your space. Consulting with a professional designer or architect can provide valuable insight and guidance on how to best enhance the aesthetic appeal of your stairs based on your specific design preferences.
By incorporating these ideas and adding your personal touches, you can transform your stairs into a visually stunning feature that enhances the overall aesthetic of your home.
Read more: How To Build Drawers In Stairs
Conclusion
Designing stairs in a house goes beyond just providing a functional means of vertical circulation. It is an opportunity to create a visually appealing and safe element that adds character and style to your home. By considering factors such as available space, the purpose of the stairs, the overall style of the house, and compliance with building codes, you can ensure a well-designed staircase that meets your needs and preferences.
Exploring different types of stairs, such as straight, L-shaped, U-shaped, spiral, and curved stairs, allows you to choose a design that suits your space and design vision. Each type offers unique characteristics and can become a standout feature in your home.
Ensuring safety and functionality should be a priority when designing stairs. Determining the stair dimensions, including the height, width, and positioning of steps and handrails, ensures comfortable and secure movement. By adhering to building codes and regulations, you can create stairs that meet safety standards.
Choosing the right materials and finishes for your stairs contributes to their aesthetic appeal and durability. Options such as wood, concrete, steel, glass, or natural stone each bring their own unique beauty to your staircase. Selecting appropriate lighting solutions, whether recessed lights, wall sconces, or step or handrail lighting, enhances visibility and adds to the overall ambiance of the space.
Utilizing the space under the stairs for storage, whether through built-in cabinets, open shelving, or customized drawers, maximizes functionality and organization in your home. Additionally, enhancing the aesthetic appeal of your stairs through unique railing designs, statement lighting, personalized tread patterns, and the use of natural materials elevates the overall look and feel of your living space.
In conclusion, designing stairs in a house involves careful consideration of various factors, such as space, safety, materials, and aesthetics. By integrating these elements seamlessly, you can create a staircase that not only serves its practical purpose but also becomes a focal point that adds charm and elegance to your home. So, embrace creativity, prioritize functionality, and enjoy the process of designing and bringing to life a beautiful and functional staircase for your house.
Frequently Asked Questions about How To Design Stairs In A House
Was this page helpful?
At Storables.com, we guarantee accurate and reliable information. Our content, validated by Expert Board Contributors, is crafted following stringent Editorial Policies. We're committed to providing you with well-researched, expert-backed insights for all your informational needs.
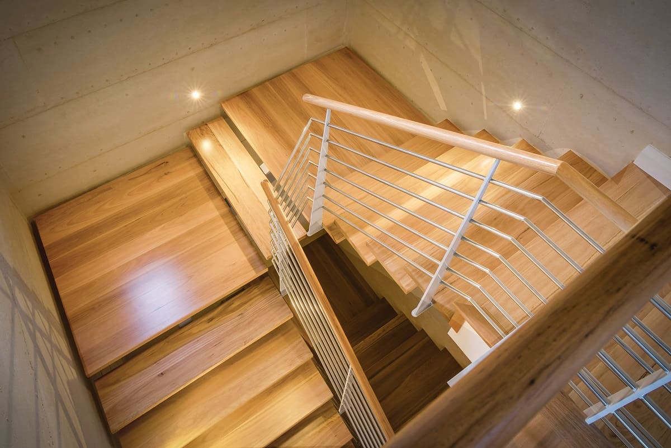
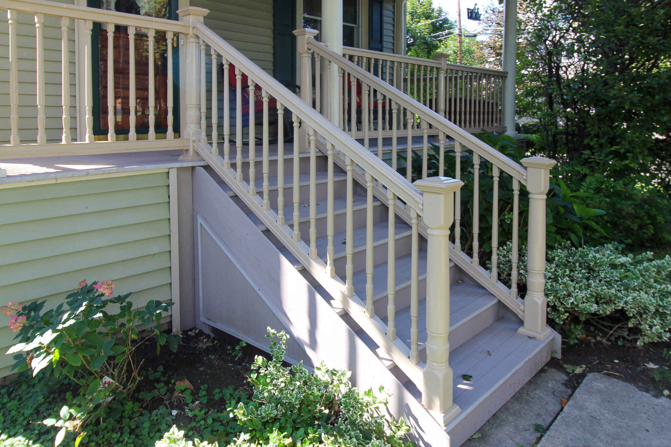
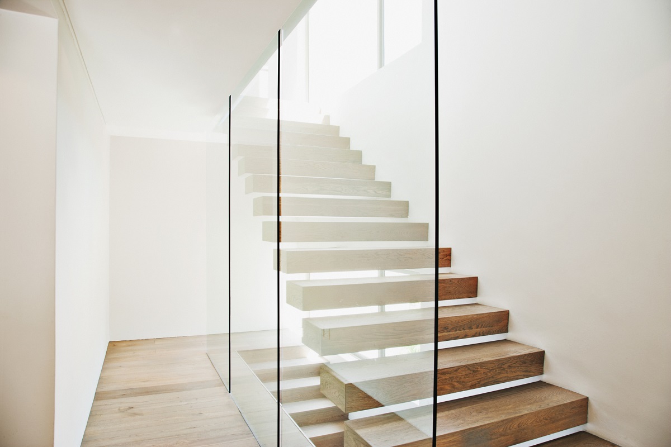
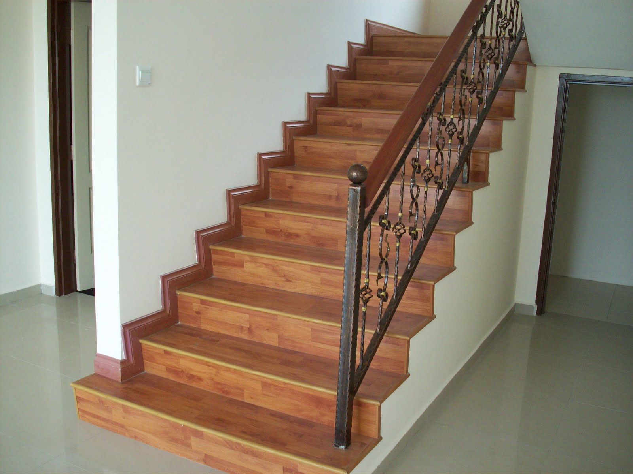
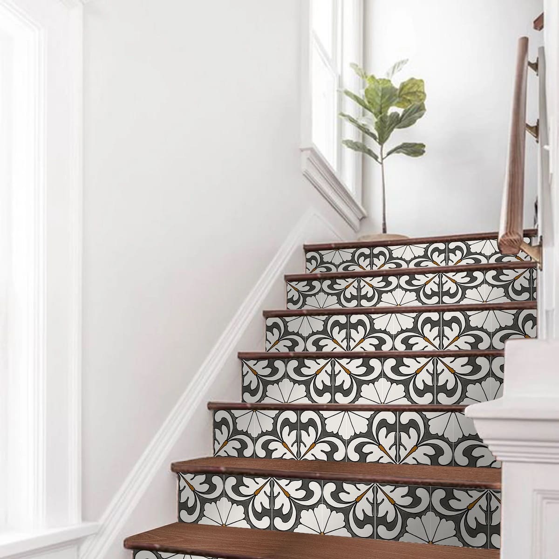
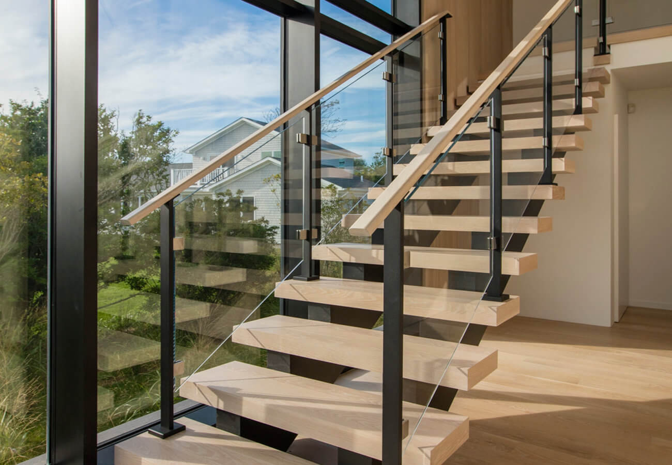
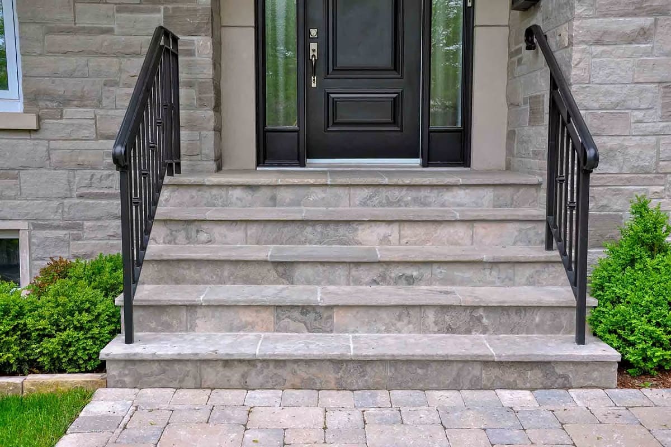
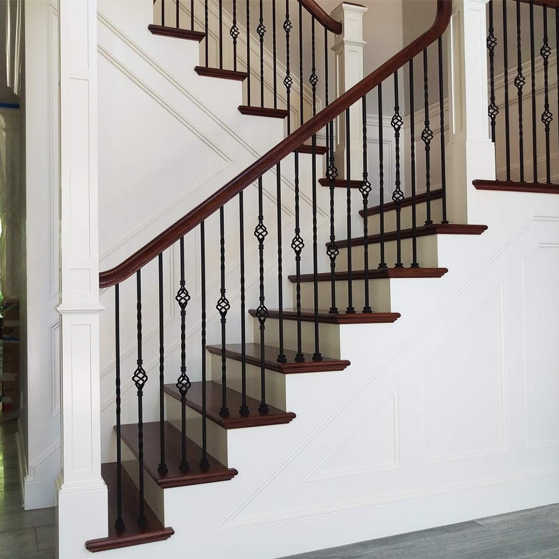
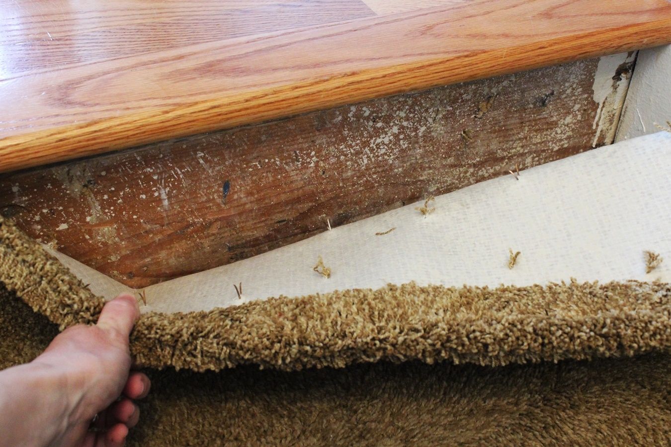
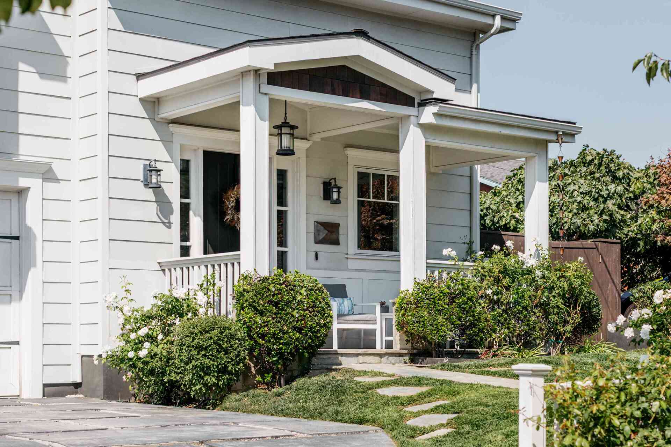
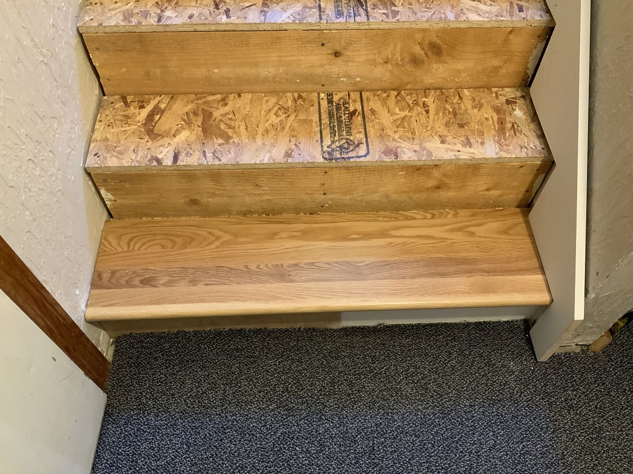
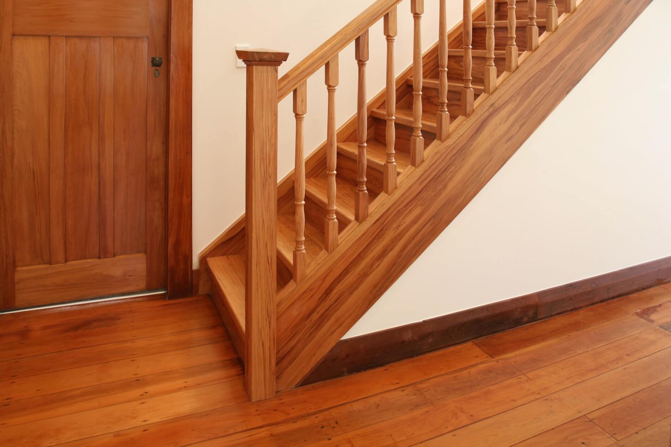
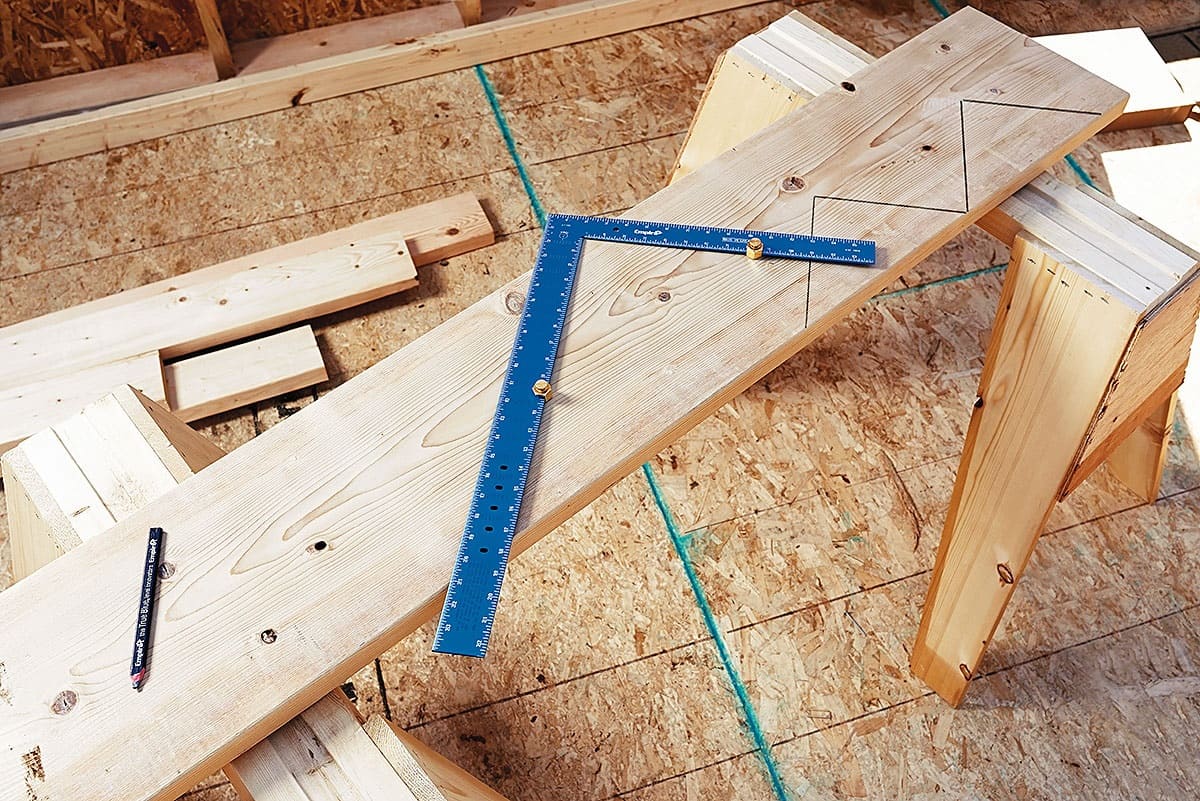

0 thoughts on “How To Design Stairs In A House”