Home>diy>Architecture & Design>How To Rotate CAD Model Space
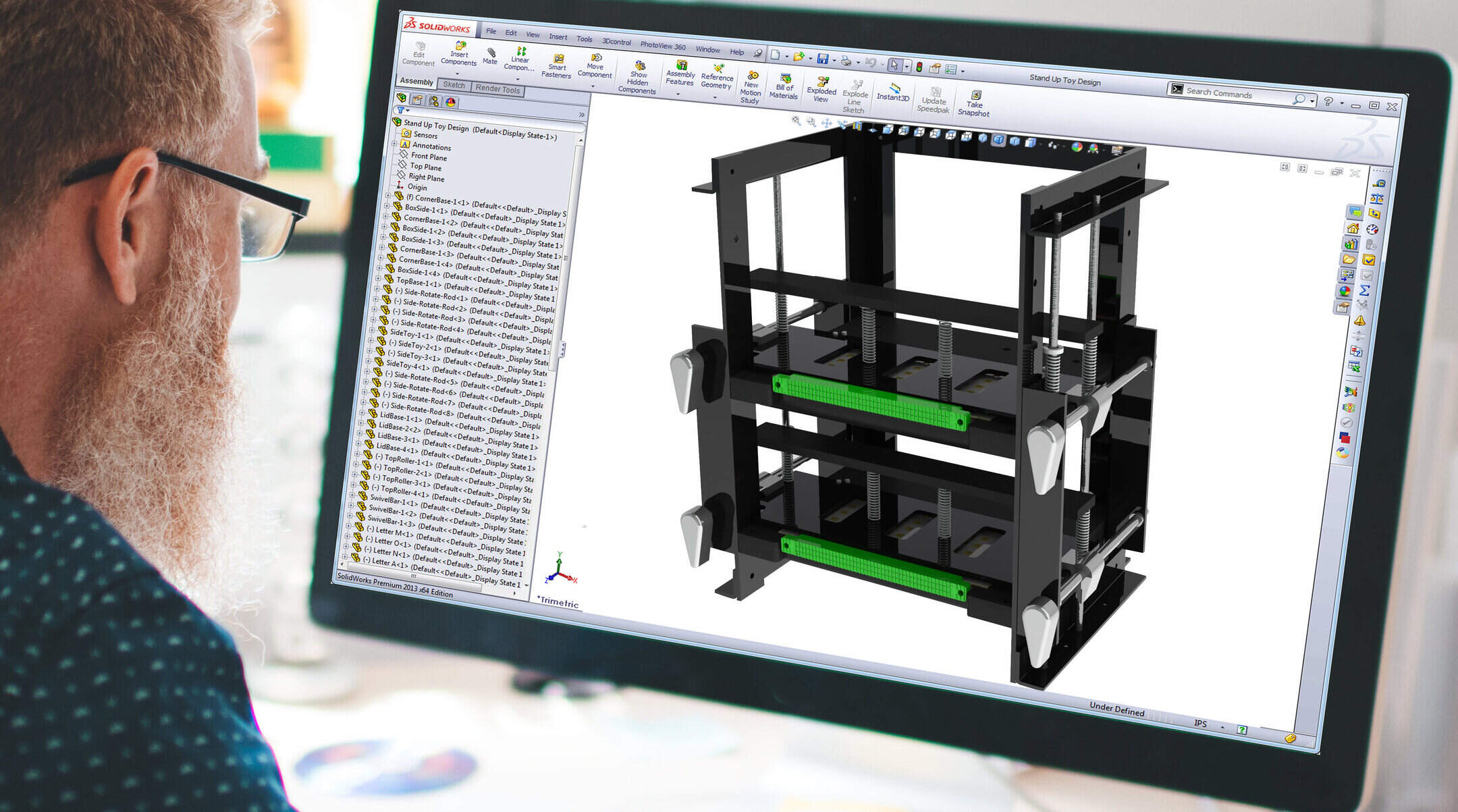

Architecture & Design
How To Rotate CAD Model Space
Modified: December 7, 2023
Learn how to rotate CAD model space in architecture design with this step-by-step guide. Boost your design skills and enhance your workflow today!
(Many of the links in this article redirect to a specific reviewed product. Your purchase of these products through affiliate links helps to generate commission for Storables.com, at no extra cost. Learn more)
Introduction
When it comes to architecture and design, CAD (Computer-Aided Design) software plays a vital role in creating and visualizing intricate structures. As architects and designers work on their projects, they often need to manipulate the model and view it from different angles to fully analyze and evaluate their designs. One of the fundamental techniques in CAD software is the ability to rotate the model space, allowing for a dynamic exploration of the design.
In this article, we will delve into the process of rotating CAD model space and explore the benefits it brings to architectural and design workflows. Whether you are a seasoned professional or just starting your journey in the field, understanding how to rotate CAD model space is crucial for effectively working with CAD software.
Before we dive into the details, let’s have a quick overview of what exactly CAD model space is.
Key Takeaways:
- Rotating the CAD model space in architecture and design software offers benefits such as visualizing designs from multiple perspectives, evaluating lighting impact, identifying flaws, and creating dynamic presentations, enhancing the overall design process.
- To maximize the benefits of rotating CAD model space, architects and designers should save work, utilize hotkeys, experiment with angles, collaborate, and regularly inspect designs from different viewpoints, leading to exceptional and immersive architectural outcomes.
Read more: What Are CAD Models
Understanding CAD Model Space
CAD model space is the virtual workspace within the CAD software where architects and designers create and manipulate their designs. It is the canvas where all the elements of the design, such as walls, doors, windows, and furniture, are placed and arranged. Think of it as a three-dimensional grid where the design is constructed in a virtual environment.
Within the CAD model space, architects and designers can navigate, zoom in and out, and rotate the view to visualize their designs from various perspectives. The CAD software provides tools and commands that allow users to manipulate the model space, giving them complete control over the design. It enables them to view the structure from different angles, examine specific areas in more detail, and make informed decisions about the design.
The CAD model space is not limited to a single viewpoint or perspective. Users can freely move and rotate the model to get a comprehensive understanding of the design. By exploring the design from different angles, architects can identify potential issues, evaluate the impact of different elements, and make necessary adjustments for improved functionality and aesthetics.
In addition to rotation, CAD software also offers other navigation options, such as panning and zooming. Panning allows users to move the view horizontally or vertically within the model space, while zooming enables them to magnify or shrink the view to focus on specific details. These navigation capabilities, combined with the ability to rotate the model space, provide a holistic visualization experience for architects and designers.
Now that we have a clear understanding of CAD model space, let’s explore the benefits of rotating it in the next section.
Benefits of Rotating CAD Model Space
Rotating the CAD model space offers numerous benefits for architects and designers. It enhances the design process by providing a comprehensive view of the structure and enabling a more accurate evaluation of the design. Here are some of the key benefits:
- Visualize the design from multiple perspectives: By rotating the CAD model space, architects and designers can view the design from different angles and vantage points. This allows them to analyze the spatial relationships between various elements of the design and identify any potential issues or areas for improvement. It provides a more realistic representation of how the final structure will look in the real world.
- Evaluate the impact of lighting and shadows: Rotating the model space helps architects to assess the effect of natural or artificial lighting sources on the design. By viewing the structure from different angles, they can identify how shadows will fall on different surfaces throughout the day. This helps in optimizing the placement of windows and openings to maximize natural light and create visually appealing spaces.
- Identify design flaws and clashes: Rotating the CAD model space enables architects to identify any design flaws or clashes before the construction phase. By evaluating the design from various angles, they can spot any inconsistencies, overlapping elements, or structural issues that may not be apparent from a single viewpoint. This allows for early detection and rectification of design problems, resulting in cost and time savings during the construction process.
- Create compelling presentations and visualizations: Rotating the model space adds a dynamic element to presentations and visualizations. Architects can create walkthroughs or fly-throughs by smoothly transitioning between different views, showcasing the design from every angle. This helps clients and stakeholders to better understand the proposed design and visualize the final outcome. It enhances communication and facilitates informed decision-making.
- Enhance spatial awareness: By rotating the CAD model space, architects and designers can develop a better sense of spatial awareness. They can accurately judge the size, scale, and proportions of different elements within the design. This helps in refining the design and optimizing the use of space. It ensures that the final structure not only looks visually appealing but also functions optimally for its intended purpose.
These are just a few of the many benefits that rotating CAD model space brings to architectural and design workflows. Now let’s move on to the next section, where we will provide a step-by-step guide to rotating the model space in CAD software.
Step-by-Step Guide to Rotating CAD Model Space
Rotating the CAD model space is a straightforward process within CAD software. Here is a step-by-step guide to help you rotate the model space in your CAD software:
- Select the rotate tool: Look for the rotate or orbit tool in your CAD software’s toolbar or menu. It is usually represented by an icon depicting a rotation or circular motion.
- Activate the tool: Click on the rotate or orbit tool to activate it. Your cursor should change to a rotation icon or a crosshair.
- Choose the rotation point: In most CAD software, you can either select a specific point as the rotation center or use the default pivot point of the model space. Choose an appropriate rotation point based on your design and requirements.
- Click and drag to rotate: With the rotation tool active, click and hold your mouse button within the model space. Drag your mouse in the desired direction to rotate the view. Depending on the CAD software, you may need to hold down a specific key, such as the Ctrl or Shift key, while dragging to initiate the rotation.
- Release the mouse button: Once you have achieved the desired rotation, release the mouse button. The model space will now be in the new rotated position.
- Repeat as necessary: You can repeat the process of clicking and dragging to continuously rotate the model space, exploring your design from different angles and perspectives.
It’s important to note that the specific steps may vary slightly depending on the CAD software you are using. Refer to your software’s documentation or tutorials for precise instructions on rotating the model space.
Now that you know how to rotate the CAD model space, let’s address some common issues that you may encounter and how to troubleshoot them.
To rotate the CAD model space, use the “UCS” command to define a new coordinate system, then use the “3DORBIT” command to rotate the model space as needed.
Troubleshooting Common Issues in Rotating CAD Model Space
While rotating the CAD model space is a relatively simple process, you may occasionally encounter some common issues. Here are a few common problems that you may face and how to troubleshoot them:
1. Limited rotation: If you find that the rotation is limited or restricted, check if any constraints or settings are limiting the rotation angle. Some CAD software may have default settings that restrict the rotation to specific axes. Look for options to enable unrestricted rotation or change the rotation settings to achieve the desired freedom of movement.
2. Laggy or slow rotation: If you experience lag or slowness while rotating the model space, it could be due to the complexity of your design or insufficient system resources. Try simplifying the display of your model by hiding unnecessary details or adjusting the level of detail settings. If the issue persists, consider upgrading your hardware to improve the performance of your CAD software.
3. Inverted or upside-down view: Sometimes, when rotating the model space, you may accidentally end up with an inverted or upside-down view. To correct this, try clicking and dragging in the opposite direction or holding down a key, such as the Ctrl key, while rotating. Experiment with different combinations until you achieve the desired view orientation.
4. View clipping or missing elements: If you notice that certain parts of your design are getting cut off or missing when you rotate the model space, it could be due to the clipping planes or display settings. Check if there are any clipping plane settings that are limiting the visible portion of your design. Adjust the clipping planes or change the display settings to ensure that all the elements are visible during rotation.
5. Difficulty controlling the rotation: If you find it challenging to control the rotation precisely, consider using additional navigation tools or shortcuts provided by your CAD software. Some software allows you to input specific rotation angles or provides predefined views for easy navigation. Take advantage of these features to enhance your control over the rotation.
If you encounter any other issues while rotating the CAD model space, consult the documentation or support resources provided by your CAD software. The software developers or user community may have solutions or workarounds for specific problems.
Now that you are equipped with some troubleshooting tips, let’s move on to the next section, where we will share some tips and best practices to enhance your experience in rotating CAD model space.
Read more: How To Make A 3D CAD Model
Tips and Best Practices for Rotating CAD Model Space
Rotating the CAD model space can greatly enhance your workflow and design process. To make the most out of this functionality, here are some useful tips and best practices:
- Save your work: Before you begin rotating the model space, save your work to avoid any data loss in case of unexpected software crashes or system issues.
- Use hotkeys and shortcuts: Familiarize yourself with the hotkeys and shortcuts provided by your CAD software for rotating the model space. Using these shortcuts can speed up your workflow and improve your productivity.
- Experiment with different angles: Don’t be afraid to try different rotation angles and perspectives. This will allow you to explore your design from various viewpoints and uncover new insights.
- Utilize navigation tools: Take advantage of additional navigation tools, such as pan and zoom, along with rotation. Combining these tools will provide a seamless and immersive exploration experience.
- Adjust rotation speed and sensitivity: Some CAD software allows you to adjust the rotation speed and sensitivity settings. Customize these settings to match your preference and improve your control over the rotation.
- Collaborate with others: If you are working in a team, consider collaborating with others during the rotation process. Different perspectives and feedback can help identify design improvements and open up new creative possibilities.
- Create snapshots or save views: If you come across a particularly interesting or important view while rotating, consider creating snapshots or saving views. This allows you to easily revisit and reference those specific views later on.
- Combine 2D and 3D views: While rotating the model space, switch between 2D and 3D views to gain a comprehensive understanding of your design. 2D views can provide accurate measurements and annotations, while 3D views offer a realistic representation of the final structure.
- Regularly check your design: As you rotate the model space, keep an eye out for any design issues or clashes. Regularly inspecting and evaluating the design from different angles will help ensure accuracy and quality throughout the project.
- Experiment with lighting and rendering: Take advantage of lighting and rendering options within your CAD software. Adjust lighting settings and apply different rendering effects to enhance the visual impact of your design.
By following these tips and best practices, you can maximize the benefits of rotating the CAD model space and streamline your design workflow. Now, let’s conclude our discussion.
Conclusion
Rotating the CAD model space is a fundamental technique in CAD software that allows architects and designers to explore their designs from multiple angles and perspectives. By rotating the model space, professionals can visualize their designs more accurately, evaluate the impact of lighting and shadows, identify design flaws, and create compelling presentations.
In this article, we explored the process of rotating CAD model space through a step-by-step guide. We also addressed common issues that may arise during rotation and provided troubleshooting tips. Additionally, we shared some valuable tips and best practices to enhance your experience in rotating the model space.
By incorporating these techniques into your design workflow, you can gain a deeper understanding of your designs, identify potential improvements, and effectively communicate your ideas to clients and stakeholders. The ability to rotate the model space offers a dynamic and immersive experience, empowering architects and designers to create exceptional structures.
Remember to save your work regularly, utilize hotkeys and shortcuts, experiment with different angles, and collaborate with others to fully harness the benefits of rotating the CAD model space. Strive to refine your designs by regularly inspecting and evaluating from different perspectives.
In conclusion, rotating the CAD model space is a powerful tool that allows for a more comprehensive and detailed approach to architectural and design projects. Embrace the opportunities it offers and take your designs to new heights.
Frequently Asked Questions about How To Rotate CAD Model Space
Was this page helpful?
At Storables.com, we guarantee accurate and reliable information. Our content, validated by Expert Board Contributors, is crafted following stringent Editorial Policies. We're committed to providing you with well-researched, expert-backed insights for all your informational needs.


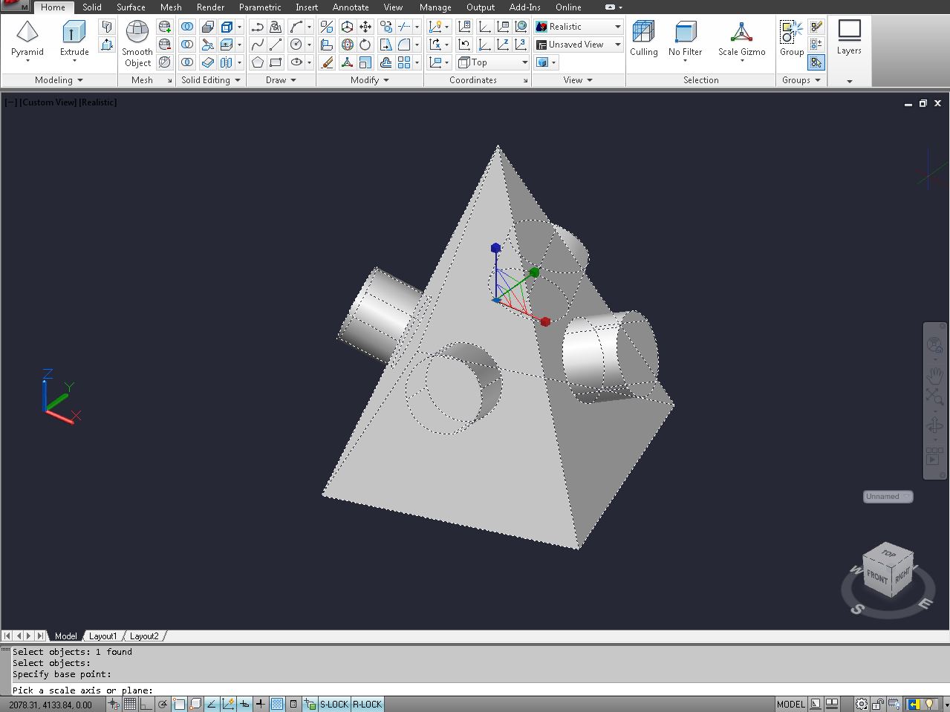
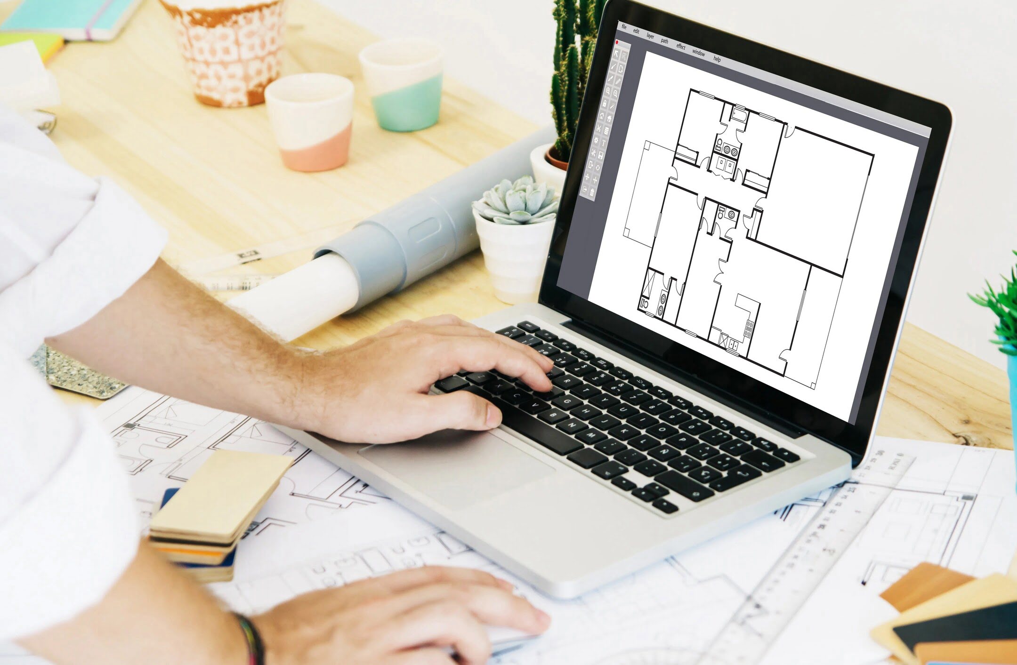
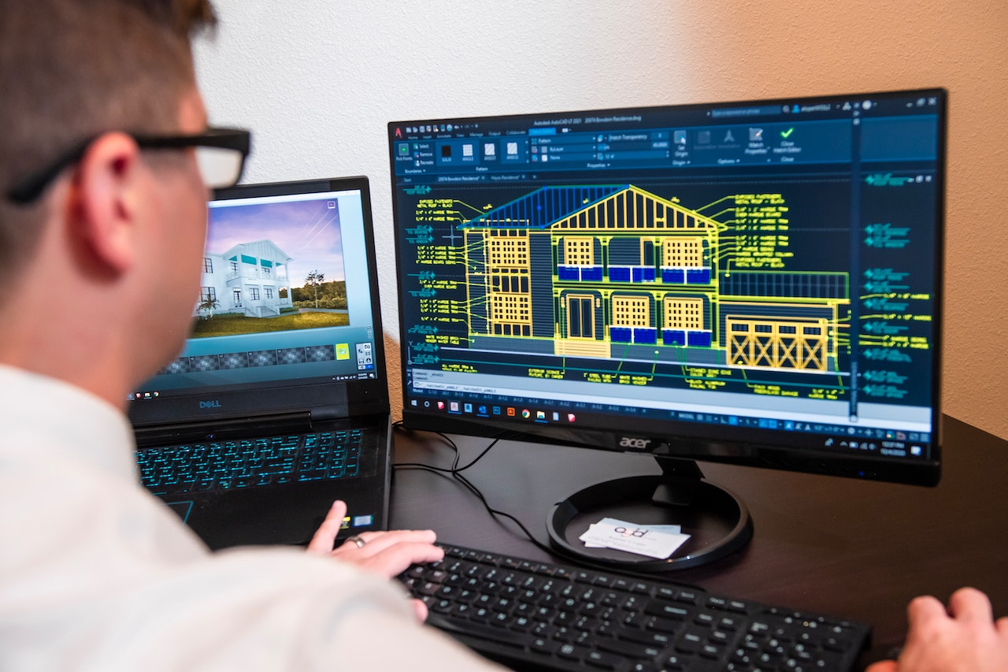
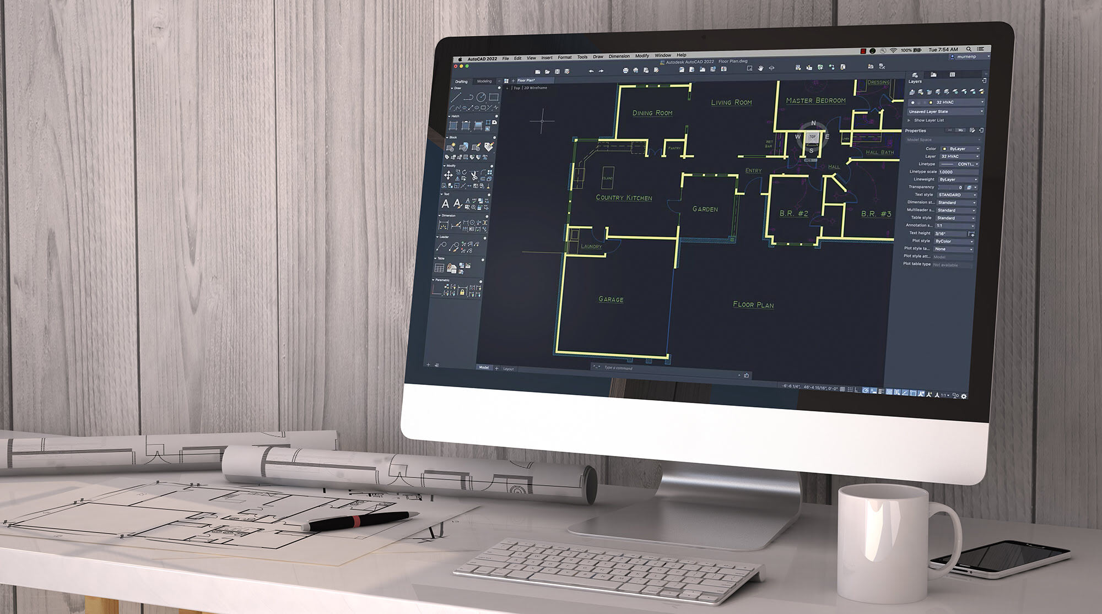
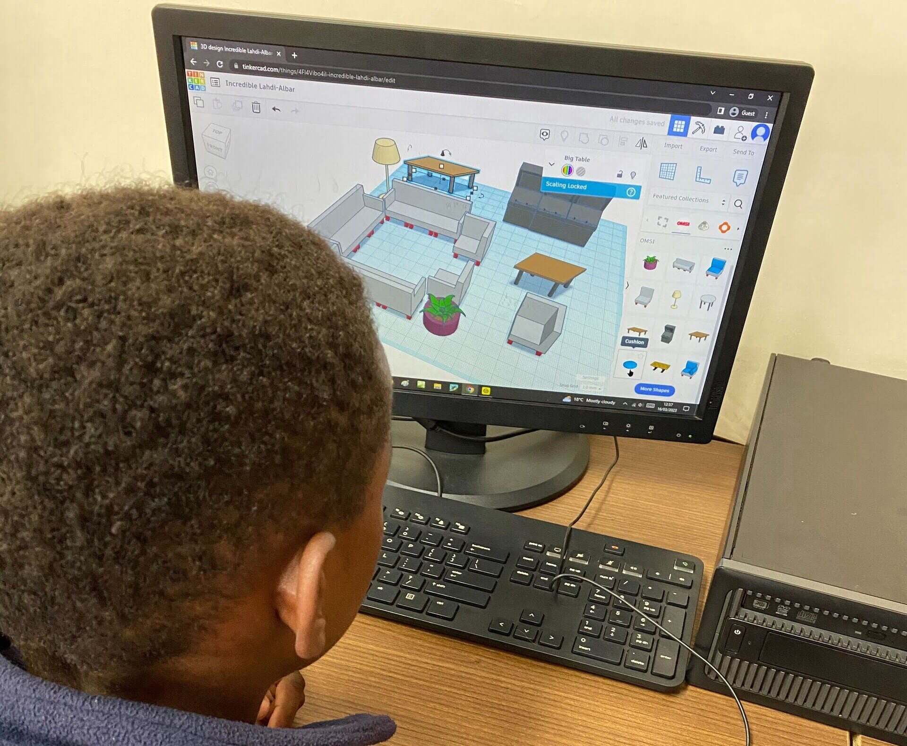
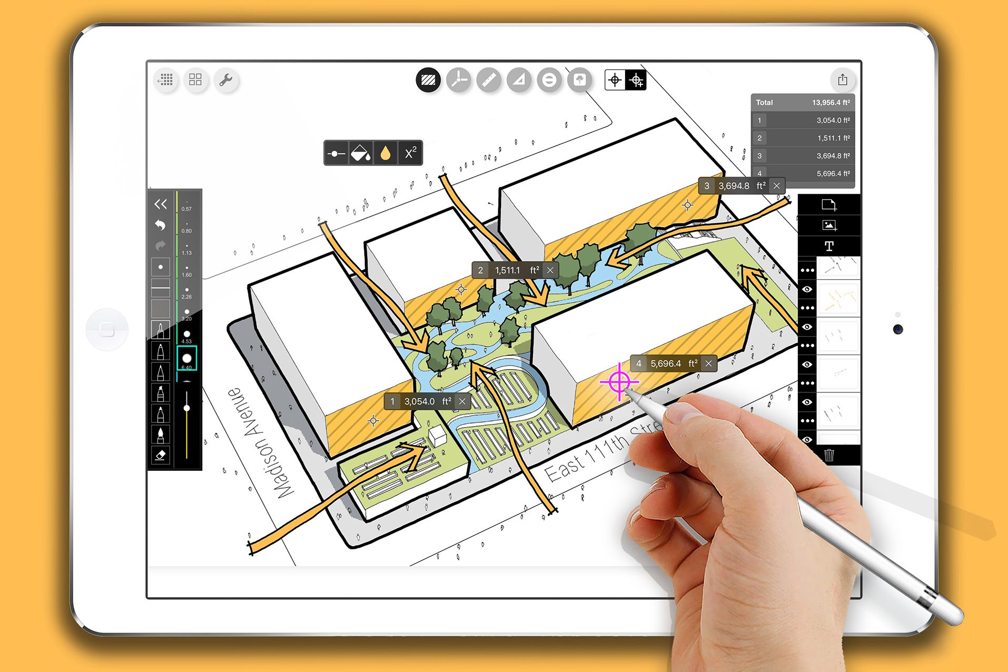
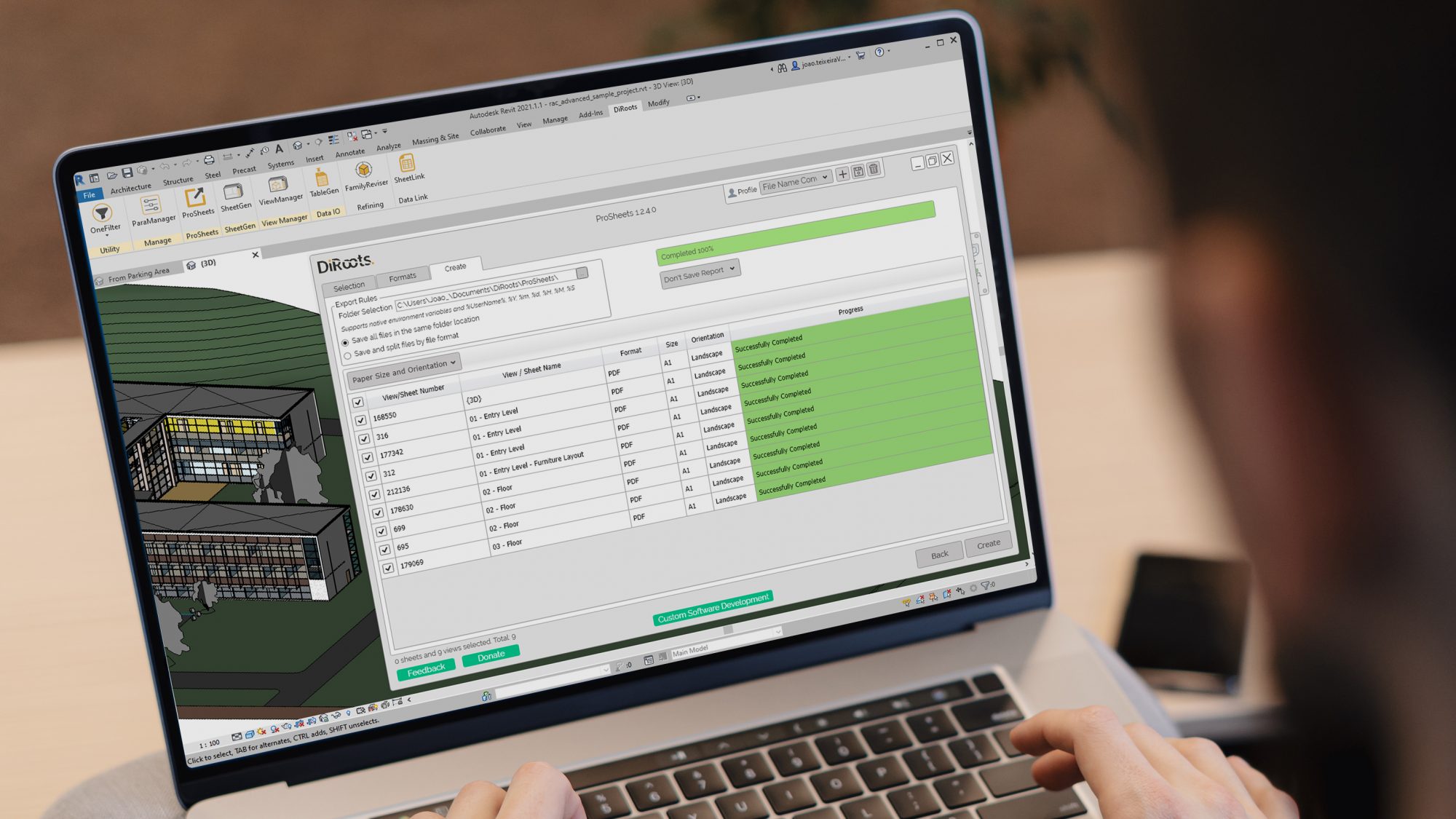
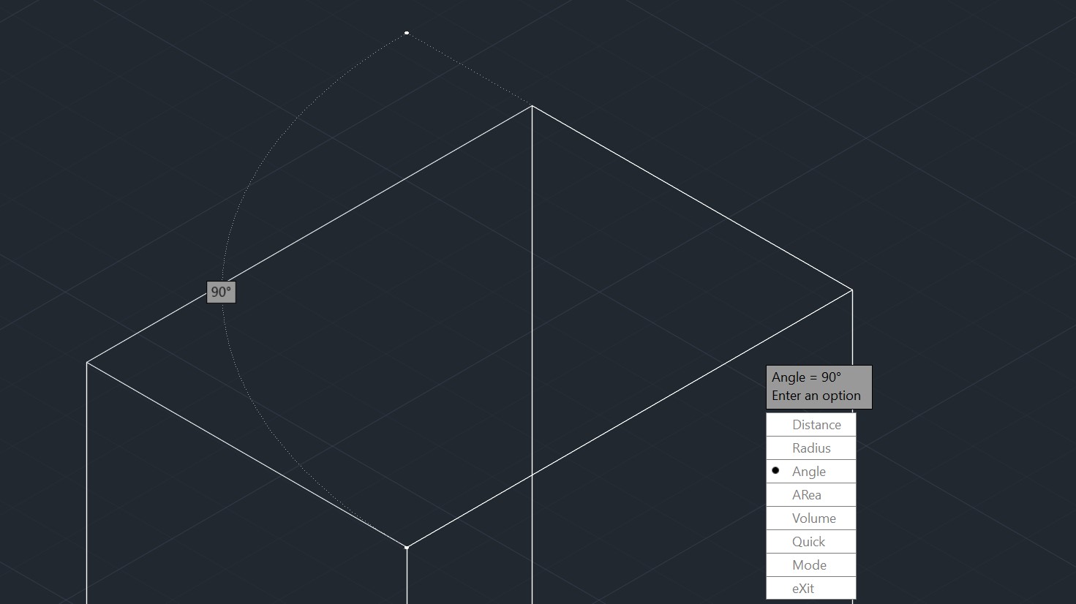
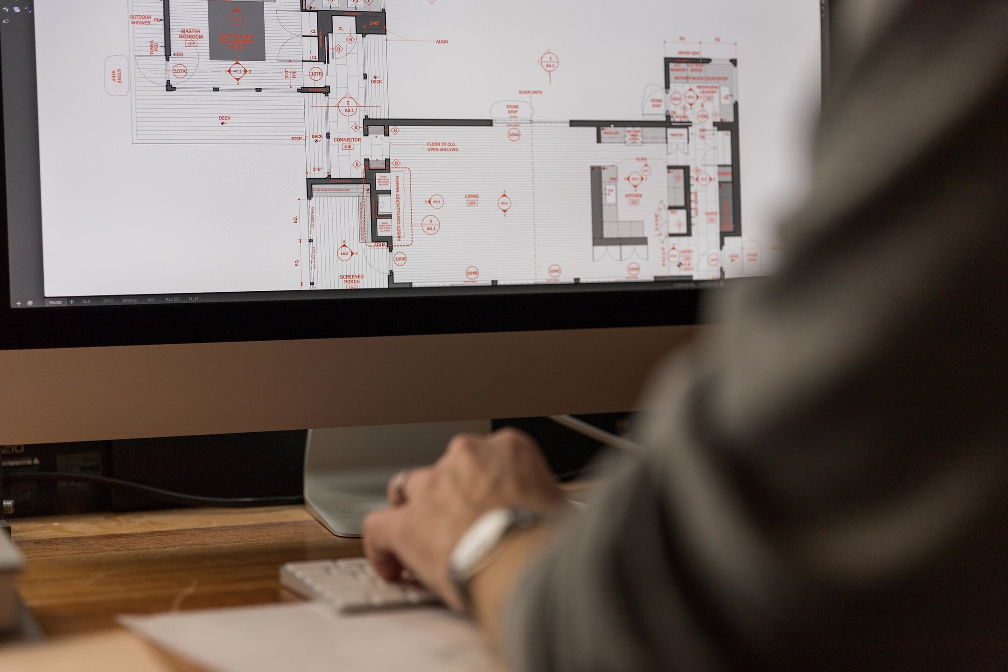
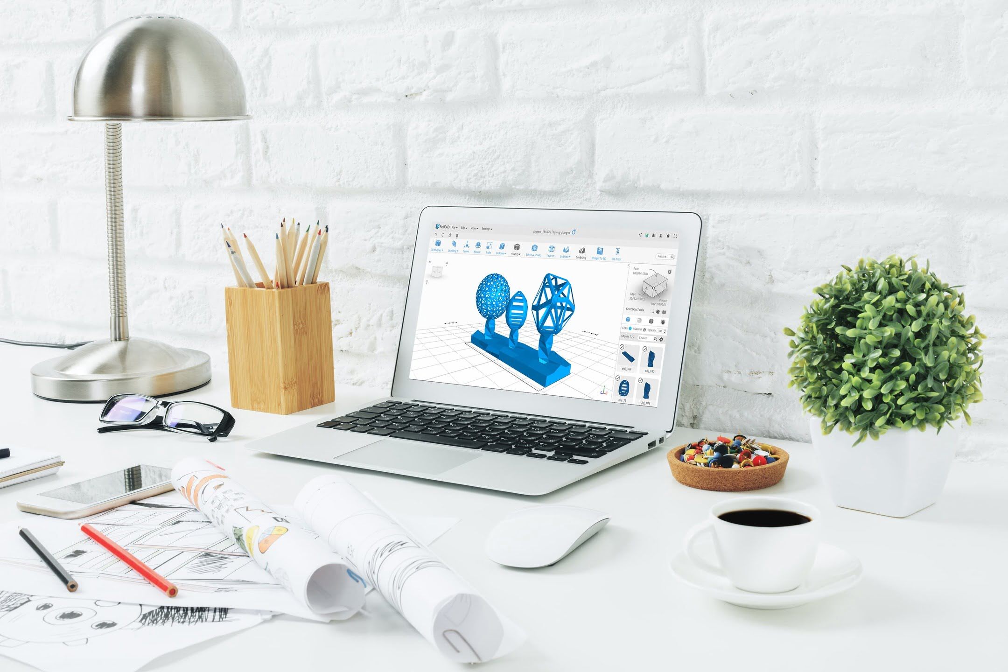
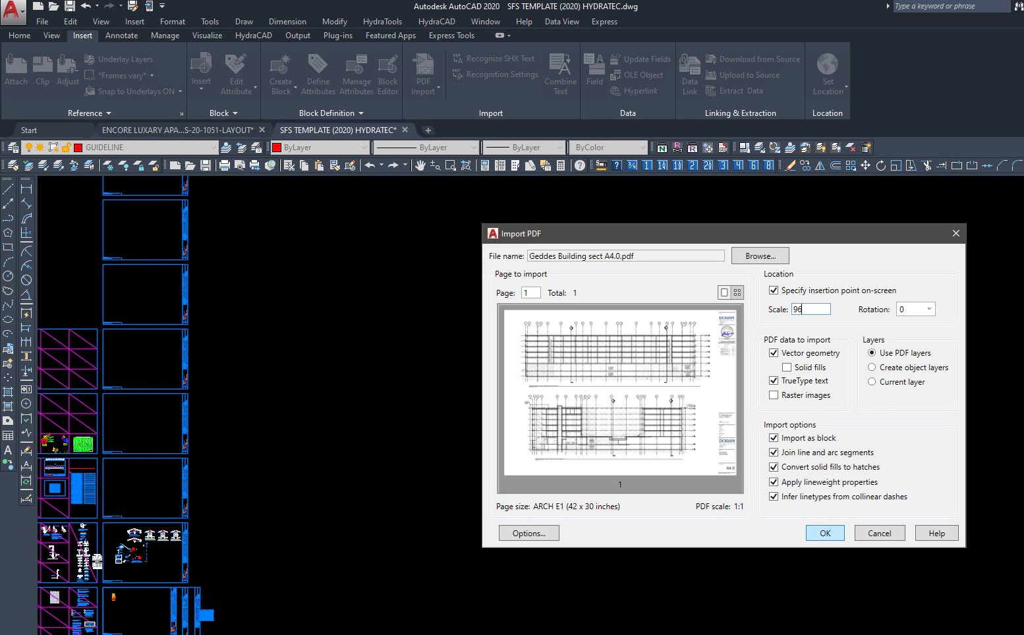
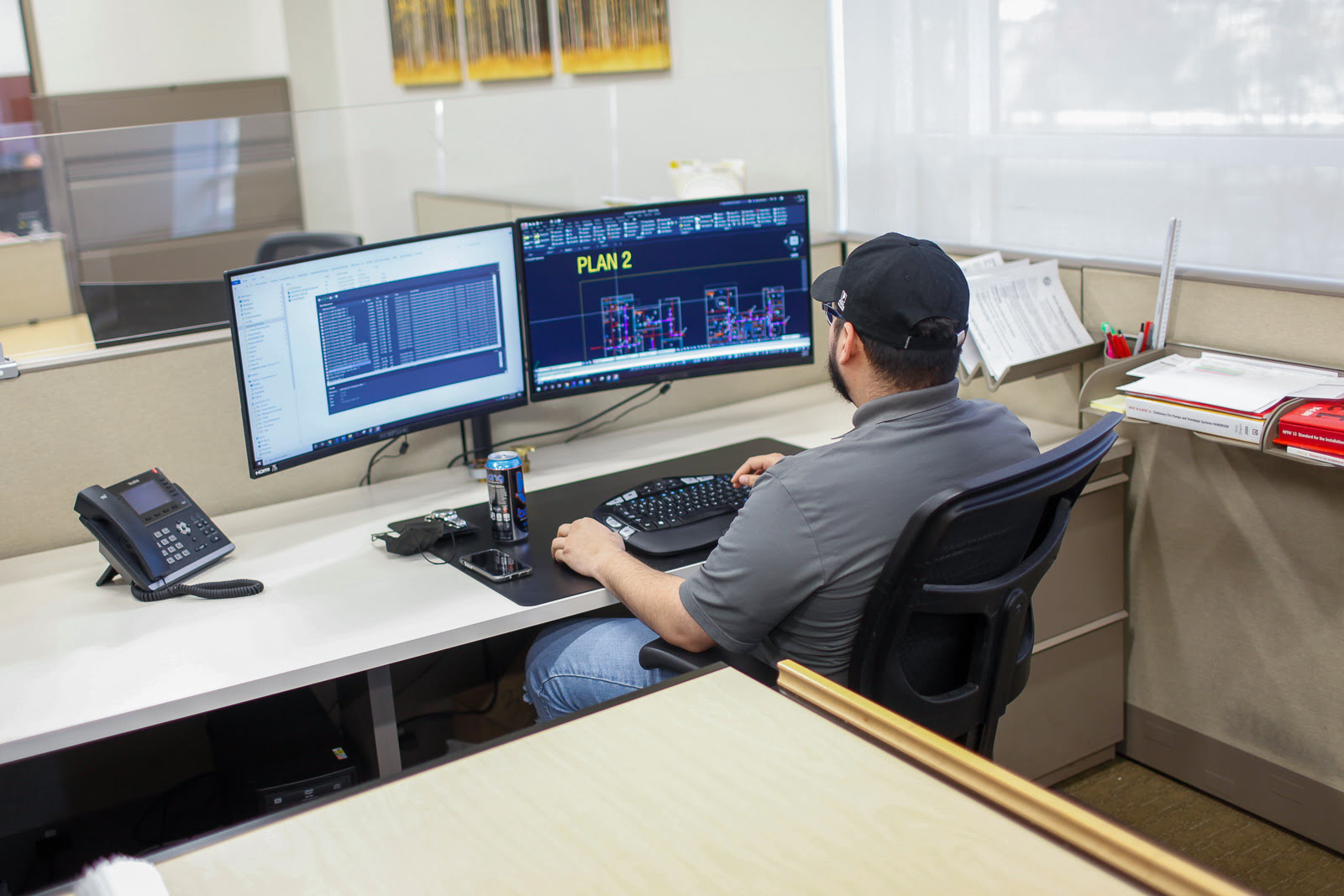

0 thoughts on “How To Rotate CAD Model Space”