Home>diy>Architecture & Design>What House Did Gerrit Rietveld Design
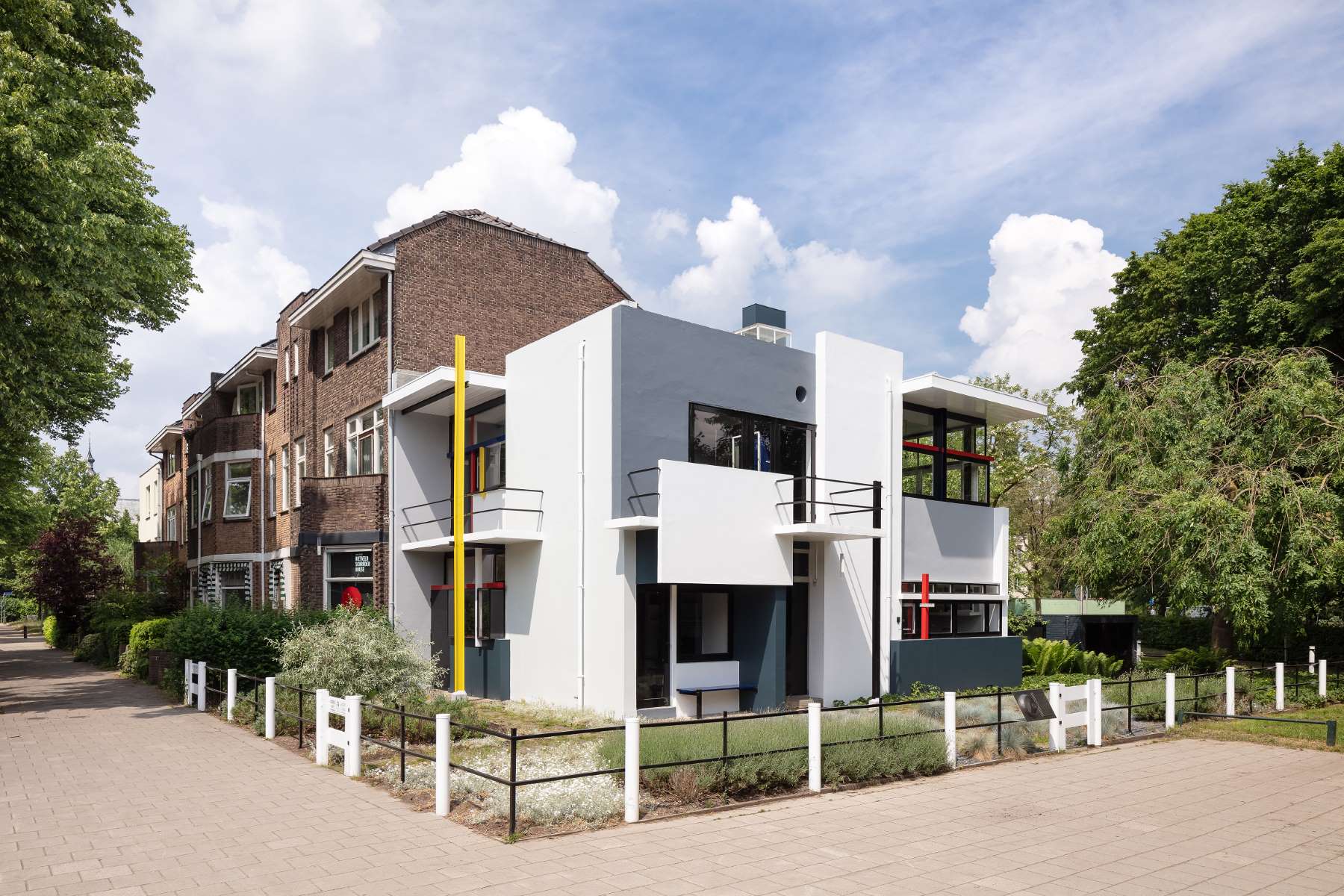

Architecture & Design
What House Did Gerrit Rietveld Design
Modified: August 28, 2024
Discover the iconic architecture and design of Gerrit Rietveld with his renowned creation - [What House Did Gerrit Rietveld Design]. Immerse yourself in his impressive architectural genius.
(Many of the links in this article redirect to a specific reviewed product. Your purchase of these products through affiliate links helps to generate commission for Storables.com, at no extra cost. Learn more)
Introduction
Gerrit Rietveld is renowned as one of the pioneering architects of the De Stijl movement in the early 20th century. His innovative and avant-garde designs continue to inspire architects and designers around the world. Among his notable works, the Rietveld Schröder House stands out as an architectural gem, showcasing his visionary approach to design and his commitment to blurring the boundaries between art and architecture.
Rietveld’s architectural philosophy was deeply rooted in modernism and he believed in creating buildings that were functional, practical, and aesthetically pleasing. His works were characterized by clean lines, geometric shapes, and a minimalistic approach. The Rietveld Schröder House, in particular, exemplifies his signature style and is a testament to his innovative design principles.
In this article, we will delve into the background of Gerrit Rietveld, explore some of his other architectural projects, and then focus on the design concept and features of the Rietveld Schröder House. We will also discuss the influences on Rietveld’s design principles and the lasting legacy of his architectural works. Let’s embark on this journey and discover the fascinating world of Gerrit Rietveld.
Key Takeaways:
- Gerrit Rietveld’s iconic Rietveld Schröder House embodies his visionary approach to architecture, blending dynamic spatial relationships, geometric purity, and a bold use of primary colors to create a groundbreaking example of modernist design.
- Rietveld’s enduring legacy extends beyond his architectural works, influencing sustainable design practices, blurring the boundaries between art and architecture, and shaping the way we perceive and interact with the built environment, solidifying his status as a true icon of modern architecture.
Read more: What Is Porch In House
Background of Gerrit Rietveld
Gerrit Rietveld was born on June 24, 1888, in Utrecht, the Netherlands. He came from a family of craftsmen, with his father being a cabinetmaker. This upbringing greatly influenced Rietveld’s interest in architecture and design. He began his career working in his father’s workshop, learning the intricacies of woodworking and furniture making.
Although Rietveld was largely self-taught, he gained invaluable experience working alongside his father and learning the craftsmanship involved in creating intricate furniture pieces. This hands-on experience would later shape his unique approach to design and inform his architectural projects.
Rietveld’s breakthrough moment came when he joined the De Stijl movement, a group of artists and architects focused on creating a harmonious fusion of art, design, and architecture. Joining the movement opened up new avenues for Rietveld to experiment and push the boundaries of traditional design concepts.
One of Rietveld’s most significant influences was his collaboration with the Dutch artist Piet Mondrian. Working together, they aimed to create an architectural style that reflected the abstract principles of Mondrian’s paintings. This collaboration laid the foundation for Rietveld’s futuristic and geometric design aesthetic.
The De Stijl movement had a profound impact on Rietveld’s architectural philosophy. He embraced the notion of simplifying design elements to their purest form, removing unnecessary ornamentation, and emphasizing functionality. This focus on simplicity and functionality became a hallmark of Rietveld’s work.
Rietveld’s innovative designs and commitment to modernism gained him recognition in architectural circles, and he quickly gained a reputation as a forward-thinking architect. He went on to become a member of the Congrès International d’Architecture Moderne (CIAM) and continued to contribute to the architectural discourse of his time.
His career spanned several decades, and he completed numerous architectural projects, each showcasing his evolving style and design principles. However, it was the Rietveld Schröder House that would come to be regarded as his most iconic and influential creation, solidifying his place as a visionary architect.
Overview of Rietveld’s Architectural Projects
Gerrit Rietveld’s architectural career spanned several decades and encompassed a wide range of projects. From residential buildings to furniture design, Rietveld’s work consistently pushed the boundaries of architectural norms and challenged conventional design principles. Let’s explore some of his notable architectural projects:
1. The Red and Blue Chair: One of Rietveld’s most famous furniture designs, the Red and Blue Chair, is a testament to his minimalist and geometric style. This chair, with its primary colors and sharp angles, exemplifies Rietveld’s ability to combine functionality and aesthetics in his designs.
2. The Van Gogh Museum: Rietveld played a crucial role in the design of the Van Gogh Museum in Amsterdam. Collaborating with architects Kisho Kurokawa and Kisho Kurokawa, Rietveld helped create a modern and visually striking space to house the works of the renowned Dutch painter Vincent van Gogh.
3. The Schröder House: Completed in 1924, the Rietveld Schröder House is perhaps Rietveld’s most significant architectural masterpiece. Designed for Truus Schröder-Schräder, a progressive widow with a passion for modern architecture, the house reflects Rietveld’s commitment to functionalism and spatial flexibility. It is now a UNESCO World Heritage Site and serves as a testament to Rietveld’s enduring influence on modern architecture.
4. The Zigzag Chair: Another iconic furniture design by Rietveld, the Zigzag Chair, utilizes simple wooden planks and creates an intricate geometric form. With its unconventional shape and innovative construction, the Zigzag Chair showcases Rietveld’s ability to reimagine everyday objects and turn them into works of art.
5. The Van Gogh-Roosegaarde Bicycle Path: In collaboration with artist Daan Roosegaarde, Rietveld created a stunning glowing bicycle path in Nuenen, the Netherlands. This path pays tribute to Van Gogh’s famous painting, “Starry Night,” and combines art, technology, and urban planning in a visually striking way.
These are just a few examples of Rietveld’s diverse architectural projects. His work extended beyond traditional buildings and furniture and often blurred the lines between art and architecture. Each of his projects reflects his innovative design principles and his commitment to creating functional, visually striking spaces that continue to inspire architects and designers to this day.
The Rietveld Schröder House
The Rietveld Schröder House, located in Utrecht, Netherlands, is the most iconic and influential work of Dutch architect Gerrit Rietveld. Designed in 1924 for Truus Schröder-Schräder, a passionate advocate of modern architecture, this house defied traditional architectural conventions and became a symbol of the De Stijl movement.
The Rietveld Schröder House is a three-story building comprised of interconnected rectangular volumes with horizontal and vertical planes intersecting at various angles. This design creates an asymmetrical composition, showcasing Rietveld’s distinct geometric style and his belief in the importance of dynamic spatial relationships.
One of the most remarkable features of the house is its flexibility. The internal layout can be modified according to the needs and preferences of the inhabitants by adjusting or removing partitions and furniture. Rietveld envisioned the house as a dynamic living space that could adapt to the changing demands of its occupants.
The exterior of the Rietveld Schröder House is characterized by a bold color scheme, with various elements painted in primary colors – red, blue, and yellow. This use of color reflects Rietveld’s commitment to the De Stijl movement’s principles, which advocated for a reduction to basic geometric shapes and primary colors.
The interior of the house is equally striking, with a careful selection of materials and a minimalist design sensibility. Rietveld used light-colored walls, large windows, and an open floor plan to create a sense of spaciousness and maximize natural light. The furniture, also designed by Rietveld, consists of simple wooden pieces with clean, geometric lines that seamlessly integrate with the overall design of the house.
The Rietveld Schröder House embodies the concept of Gesamtkunstwerk, meaning a total work of art. Every aspect of the house – from the architecture to the furniture and the color palette – was carefully considered and integrated to create a harmonious whole.
The significance of the Rietveld Schröder House cannot be overstated. It represents a paradigm shift in architectural design and is regarded as a pioneering example of modernist architecture. The house’s innovative spatial arrangement, flexible layout, and distinctive aesthetic have influenced countless architects and designers around the world.
Today, the Rietveld Schröder House is recognized as a UNESCO World Heritage Site and is open to the public for guided tours. It serves as a living testament to Gerrit Rietveld’s groundbreaking architectural vision and stands as a remarkable symbol of the De Stijl movement’s enduring influence on the world of design and architecture.
Gerrit Rietveld designed the iconic Rietveld Schröder House in Utrecht, Netherlands, which is a UNESCO World Heritage Site and a prime example of the De Stijl movement in architecture.
Design Concept and Features of the Rietveld Schröder House
The Rietveld Schröder House is a masterpiece of modernist architecture designed by Gerrit Rietveld in 1924. The unique design concept and innovative features of the house set it apart from traditional architectural norms and make it a symbol of the De Stijl movement. Let’s explore the design principles and notable features of this groundbreaking architectural gem.
Dynamic Spatial Relationships: The Rietveld Schröder House challenges the notion of static and fixed spaces. Rietveld envisioned a flexible living environment where partitions and furniture could be easily rearranged or removed to adapt to the changing needs of the inhabitants. This concept of dynamic spatial relationships allows for a sense of freedom and allows the house to evolve over time.
Geometric Composition: The house is composed of interconnected rectangular volumes with horizontal and vertical planes intersecting at various angles. This creates an asymmetrical composition that reflects Rietveld’s commitment to geometrical purity. The clean lines and geometric forms emphasize the structural elements of the house and contribute to its timeless aesthetic.
Open Floor Plan: The Rietveld Schröder House embraces an open floor plan, which was a departure from the traditional compartmentalized layout of houses at the time. The main living area is a spacious, unobstructed space that combines the living room, dining area, and kitchen. This open layout promotes connectivity and a sense of communal living.
Abundance of Natural Light: Large windows and glass facades are integral to the design of the Rietveld Schröder House. The extensive use of glazing allows natural light to flood the interior spaces, creating a bright and airy atmosphere. The interplay between light and shadow enhances the visual dynamics of the house and reinforces the harmony between architecture and nature.
Integration of Furniture and Architecture: Rietveld designed the furniture of the house to seamlessly integrate with the architecture. The furniture pieces are simple, with clean lines and geometric forms that echo the overall design concept of the house. They are seen as an extension of the architectural elements, providing both function and aesthetic cohesion.
Primary Color Palette: One of the most distinctive features of the Rietveld Schröder House is its use of primary colors – red, blue, and yellow. These bold color accents highlight specific elements of the house’s exterior and interior, emphasizing the geometrical composition and evoking the principles of the De Stijl movement.
The design concept and features of the Rietveld Schröder House demonstrate Gerrit Rietveld’s pioneering approach to architecture. His emphasis on dynamic spatial relationships, geometric purity, open living, and integration of furniture and architecture set new standards for modernist design. The house continues to inspire architects and designers with its innovative principles and serves as a remarkable testament to Rietveld’s enduring legacy in the world of architecture.
Influences on Rietveld’s Design Principles
Gerrit Rietveld’s design principles were shaped by a variety of influences, both from within the architectural realm and beyond. These influences played a crucial role in defining his unique approach to design and his contribution to the De Stijl movement. Let’s explore some of the key influences that shaped Rietveld’s design principles.
De Stijl: Rietveld’s affiliation with the De Stijl movement was a major influence on his design principles. De Stijl, founded in 1917, aimed to create a harmonious fusion of art, design, and architecture. Rietveld embraced the movement’s principles of simplicity, geometric purity, and the use of primary colors, which became hallmarks of his architectural style.
Piet Mondrian: Rietveld’s collaboration with the Dutch artist Piet Mondrian was a significant influence on his design principles. Mondrian’s abstract paintings, dominated by grids, lines, and primary colors, deeply impacted Rietveld’s architectural vision. The partnership with Mondrian helped Rietveld integrate Mondrian’s abstract principles into his architectural designs, resulting in a truly harmonious integration of art and architecture.
Frank Lloyd Wright: Rietveld was inspired by the work of the American architect Frank Lloyd Wright. Wright’s philosophy of organic architecture, which emphasized the integration of buildings with their natural surroundings, resonated with Rietveld’s belief in creating a harmonious relationship between architecture and nature. While Rietveld’s architectural style differed from Wright’s, this influence can be seen in his use of large windows, open floor plans, and an appreciation for natural light.
Theosophy and Mysticism: Rietveld had a keen interest in theosophy, a spiritual and philosophical movement that sought to uncover the underlying principles of existence. Theosophical ideas of unity, balance, and spirituality influenced Rietveld’s quest for simplicity and harmony in his designs. His belief that architecture should transcend mere functionality and evoke an emotional and spiritual response can be traced back to his exploration of theosophical concepts.
Japanese Architecture: Rietveld drew inspiration from traditional Japanese architecture, particularly its emphasis on simplicity, natural materials, and harmony with the surroundings. The influence of Japanese design can be seen in Rietveld’s use of clean lines, uncluttered spaces, and a sense of tranquility in his architectural projects.
These influences, among others, shaped Rietveld’s design principles and played a vital role in defining his architectural style. By synthesizing various influences, Rietveld created a unique and cohesive vision that continues to inspire architects and designers worldwide. His commitment to geometric purity, simplicity, and the integration of art and function left a lasting mark on the architectural landscape and continues to be celebrated as a groundbreaking contribution to modernist design.
Legacy of Gerrit Rietveld’s Architectural Works
Gerrit Rietveld’s architectural works have had a profound and lasting impact on the field of architecture. His innovative design principles and avant-garde approach continue to inform and inspire architects and designers around the world. Let’s explore the enduring legacy of Rietveld’s architectural works.
Modernist Movement: Rietveld played a crucial role in the modernist movement, challenging traditional architectural norms and introducing new design principles. His emphasis on functionality, simplicity, and the integration of art and architecture paved the way for a new era of architectural thinking. Rietveld’s work, particularly the Rietveld Schröder House, exemplifies the modernist ideals that have influenced countless architects since.
Blurring Boundaries: Rietveld’s architectural designs transcended conventional boundaries, blurring the lines between art and architecture. His creations were not limited to buildings but extended to furniture design and urban planning. This multidisciplinary approach has had a profound influence on contemporary design, inspiring architects to embrace a holistic perspective that considers the entire built environment.
Innovation in Spatial Design: Rietveld’s exploration of dynamic spatial relationships and flexible layouts challenged the notion of fixed and static spaces. His emphasis on adaptability and the ability to modify spaces according to the needs of the inhabitants continues to be influential in modern architecture. The idea of fluid spaces and adaptable environments has shaped the design of residential, commercial, and public buildings, allowing for greater flexibility and versatility in their use.
Minimalism and Geometric Purity: Rietveld’s commitment to minimalism, geometric purity, and the use of primary colors has had a profound influence on architectural aesthetics. His designs embraced simplicity and clean lines, rejecting unnecessary ornamentation and focusing on essential elements. This minimalist sensibility continues to resonate with contemporary architects, who seek to create spaces that are uncluttered, timeless, and visually striking.
Sustainable Design: Rietveld’s focus on natural light, use of sustainable materials, and integration with the natural environment foreshadowed contemporary concerns for sustainability in architecture. His designs prioritized energy efficiency, harmony with the surroundings, and a connection to nature. Rietveld’s sustainable approach serves as a valuable example for architects today, as they strive to minimize the environmental impact of their designs.
Influence on Education: Rietveld’s influence extended beyond his architectural works. He became a respected teacher and mentor, sharing his knowledge and principles with younger generations of architects. His ideas and teachings have been incorporated into architectural curricula worldwide, shaping the education and thinking of future architects who are inspired by his innovative design approach.
Gerrit Rietveld’s architectural legacy is one of innovation, experimentation, and pushing the boundaries of traditional design. His modernist vision and commitment to blurring the lines between art and architecture continue to shape the way we perceive and interact with the built environment. Rietveld’s enduring influence is a testament to his creative genius and his contribution to the evolution of architectural thinking and practice.
Conclusion
Gerrit Rietveld, with his bold and visionary approach to design, has left an indelible mark on the world of architecture. His architectural works, particularly the iconic Rietveld Schröder House, continue to inspire architects and designers with their innovative design principles and avant-garde style.
Rietveld’s design philosophy, influenced by the De Stijl movement, emphasized simplicity, geometric purity, and the integration of art and function. His commitment to dynamic spatial relationships, open floor plans, and adaptable living spaces challenged traditional notions of architectural design and paved the way for a new era of modernist thinking.
Rietveld’s legacy extends beyond his architectural works. His influence on other architects, through his collaborations, teaching, and writings, has further cemented his reputation as a visionary and a pioneer of modernism. His multidisciplinary approach to design, blurring the boundaries between art, design, and architecture, continues to shape contemporary architectural practices.
The Rietveld Schröder House stands as a testament to Rietveld’s ingenuity and his ability to create a harmonious fusion of form and function. Its geometric composition, flexible layout, and bold use of primary colors exemplify his commitment to pushing the boundaries of architectural norms and expanding the possibilities of spatial design.
Rietveld’s lasting legacy can also be seen in his influence on sustainable design practices. His focus on natural light, use of sustainable materials, and integration with the natural environment foreshadowed contemporary concerns for environmental sustainability and energy efficiency in architecture.
As we look back on Gerrit Rietveld’s architectural career, we are reminded of his commitment to innovation, his pursuit of simplicity, and his quest for creating spaces that inspire and resonate with the human experience. His design principles continue to shape the way we think about and interact with the built environment, making him a true icon of modern architecture.
In conclusion, Gerrit Rietveld’s architectural works have left an indelible imprint on the architectural landscape. His visionary approach, innovative designs, and timeless aesthetic have influenced generations of architects and continue to inspire us to reimagine the possibilities of architectural design.
Frequently Asked Questions about What House Did Gerrit Rietveld Design
Was this page helpful?
At Storables.com, we guarantee accurate and reliable information. Our content, validated by Expert Board Contributors, is crafted following stringent Editorial Policies. We're committed to providing you with well-researched, expert-backed insights for all your informational needs.
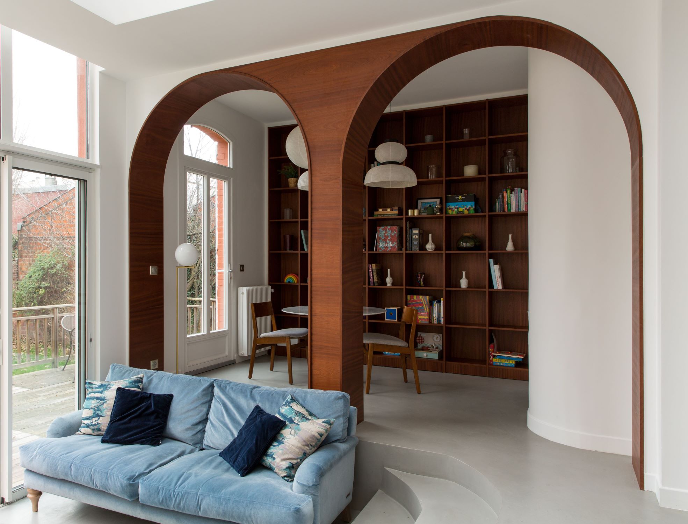
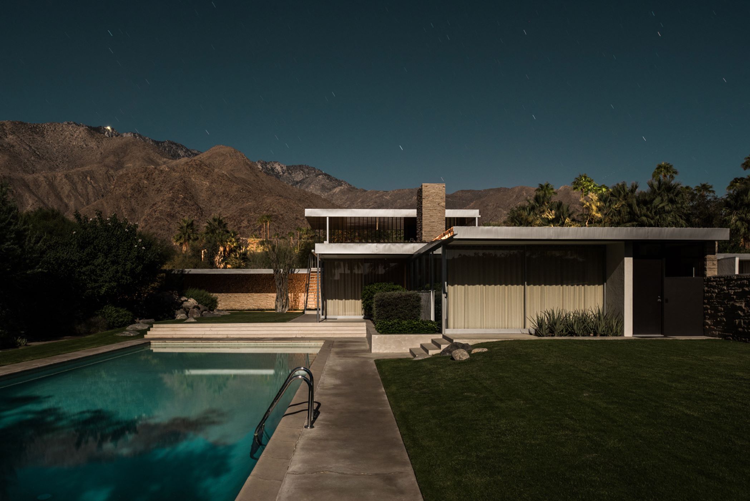
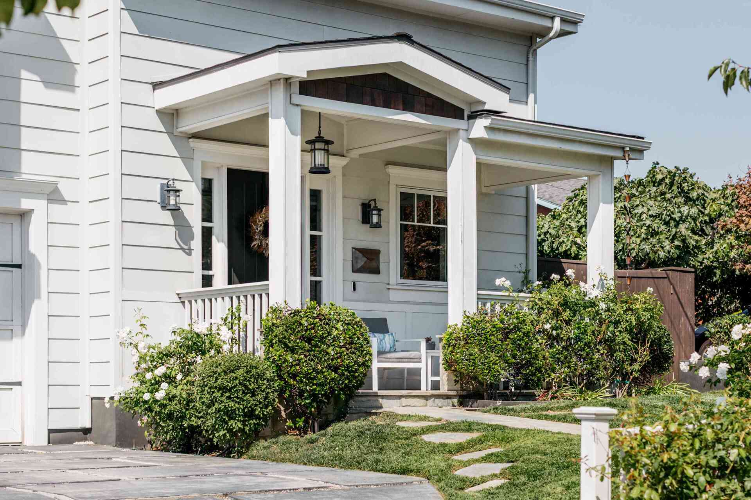
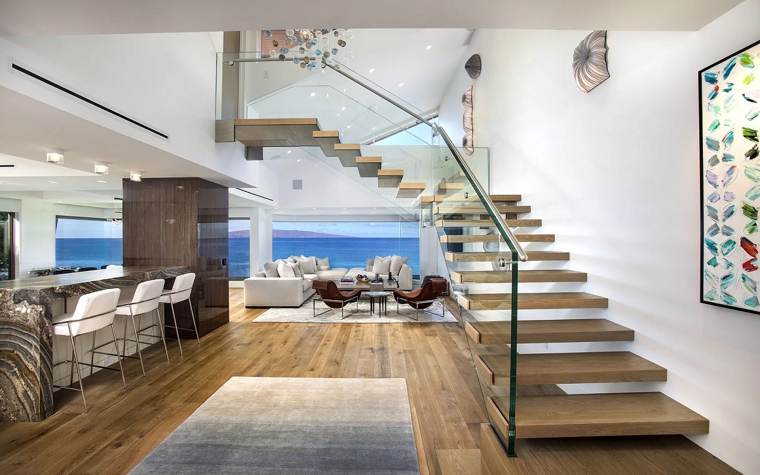

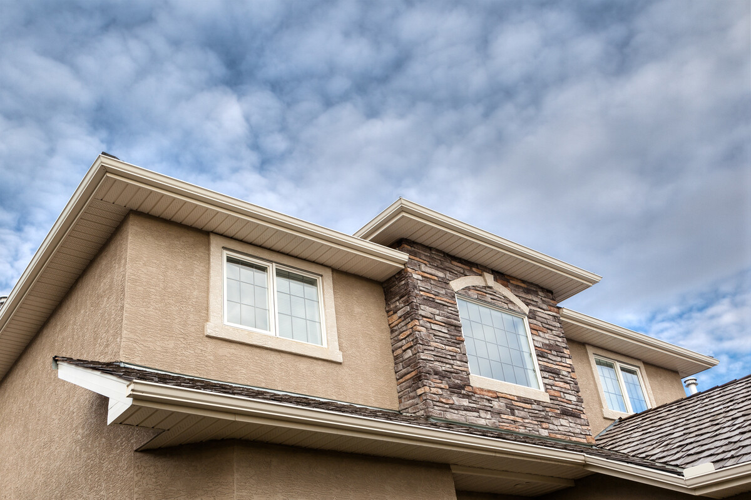
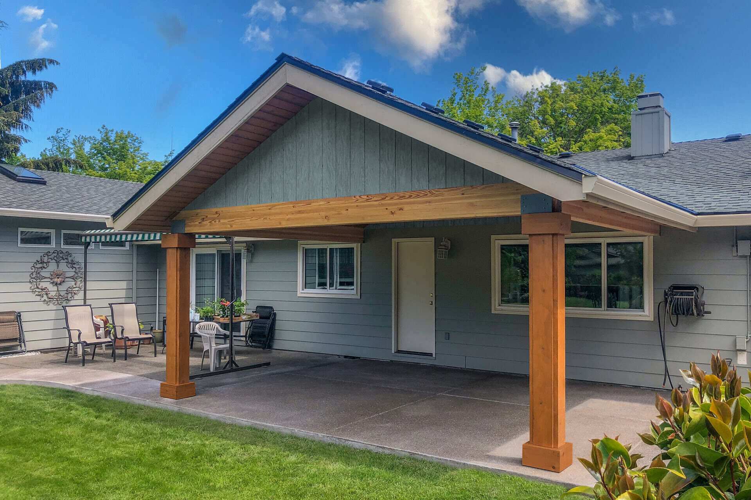

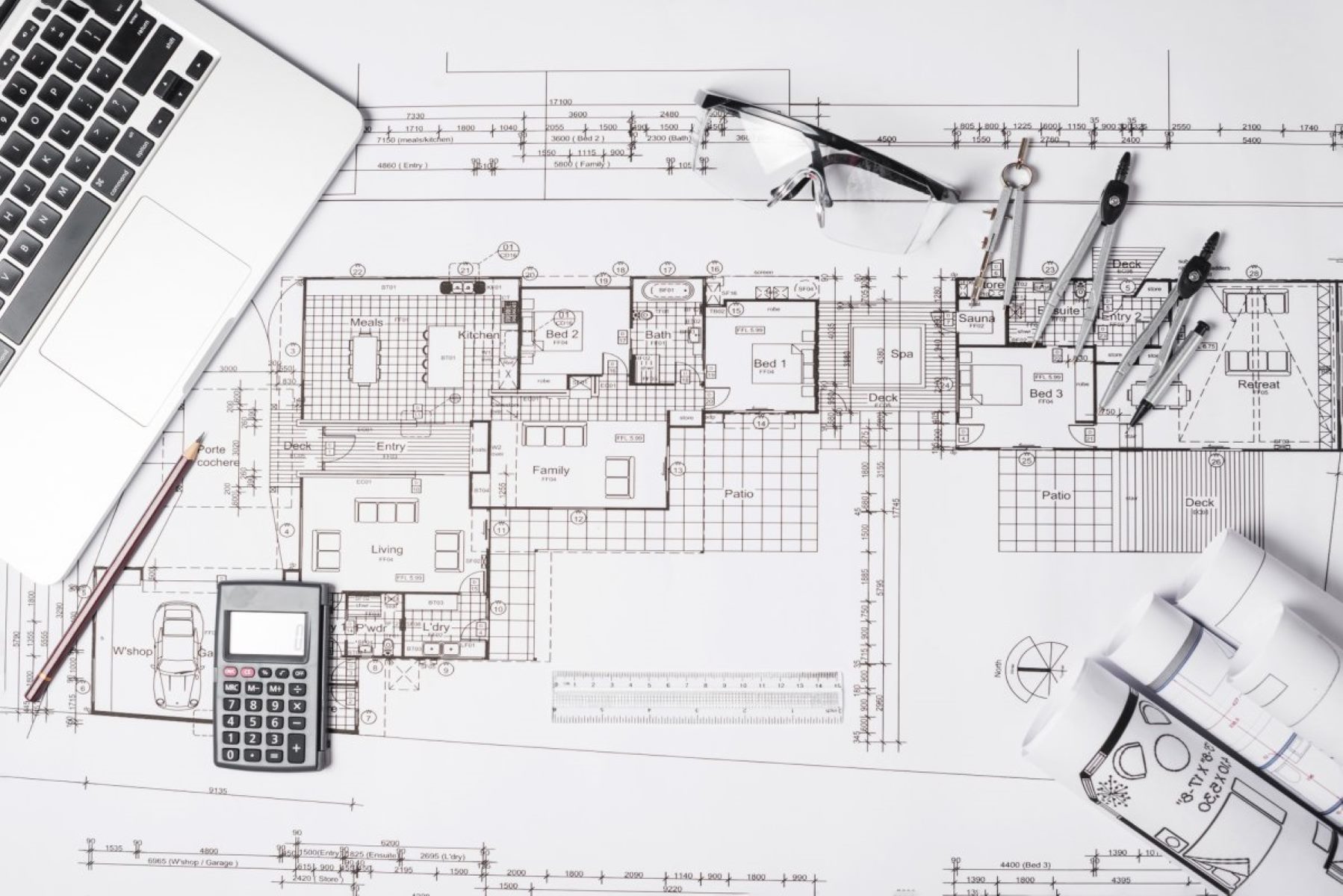
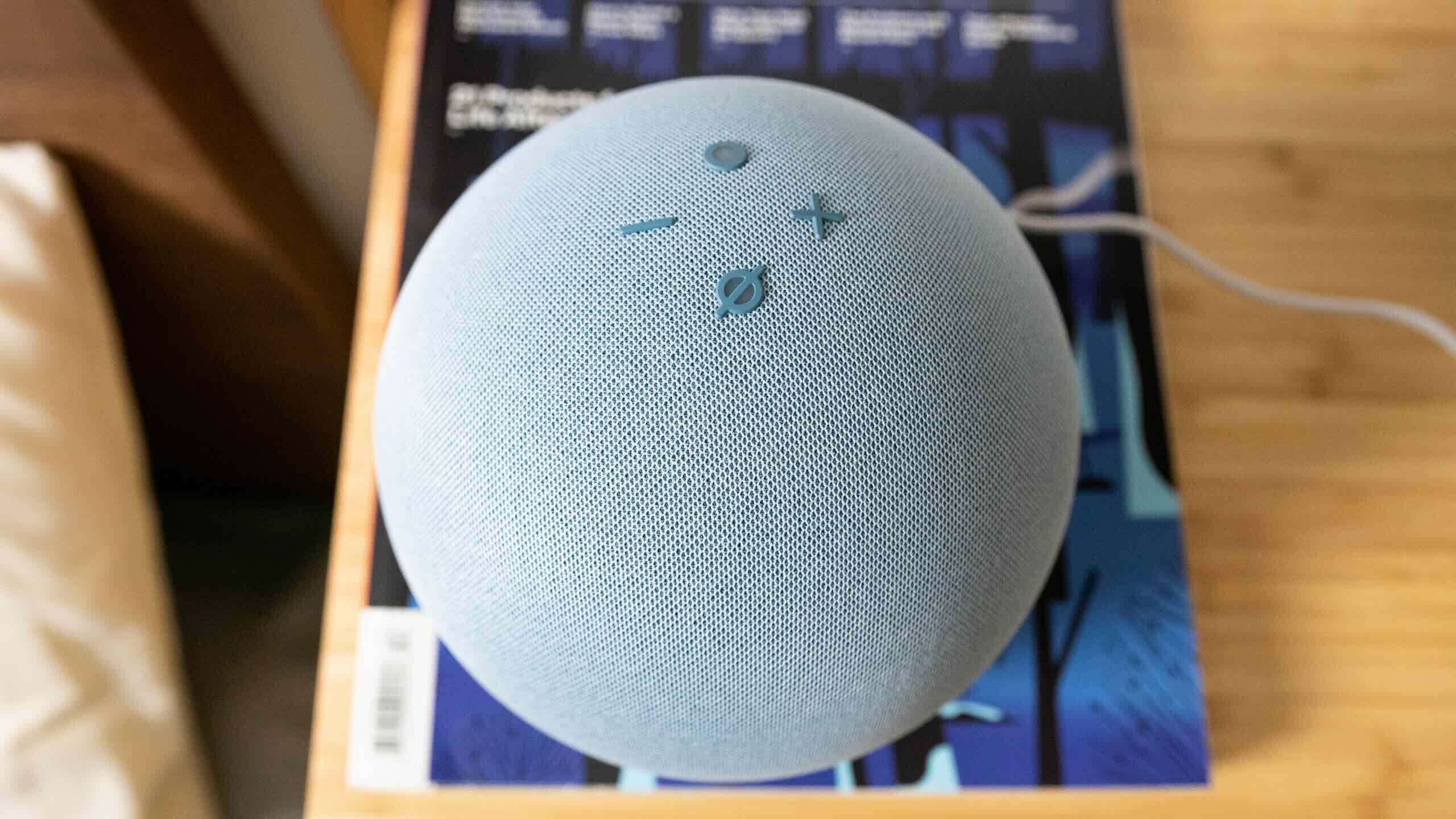
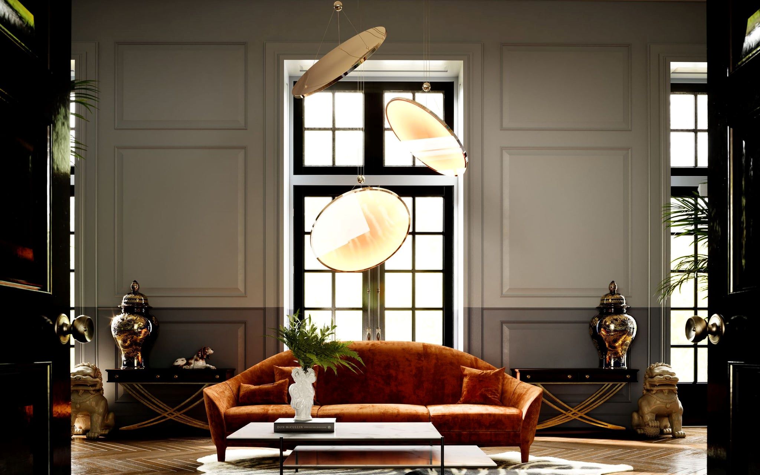
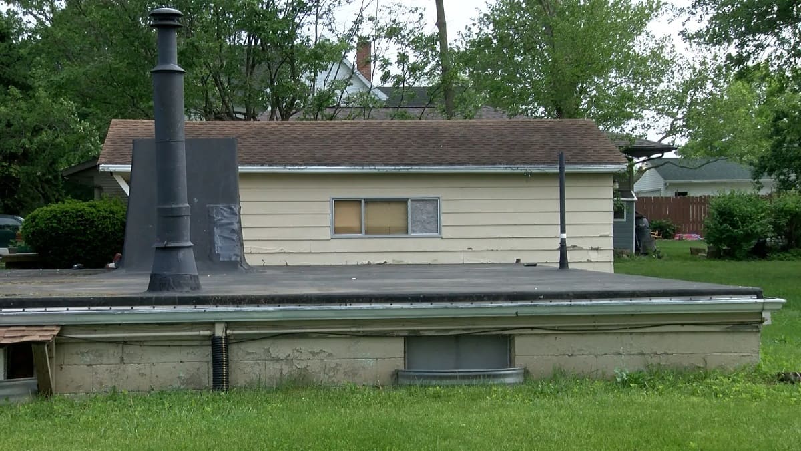
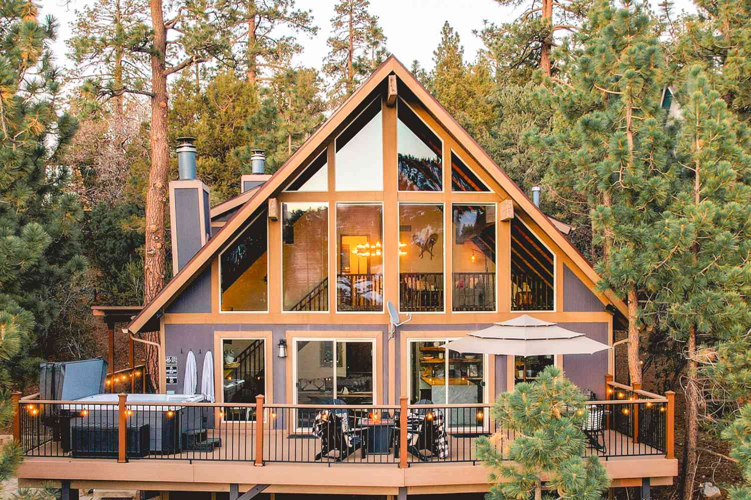
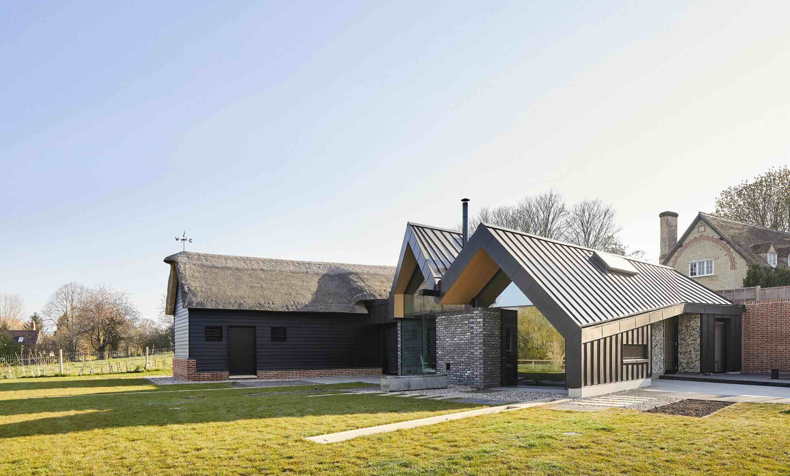

0 thoughts on “What House Did Gerrit Rietveld Design”