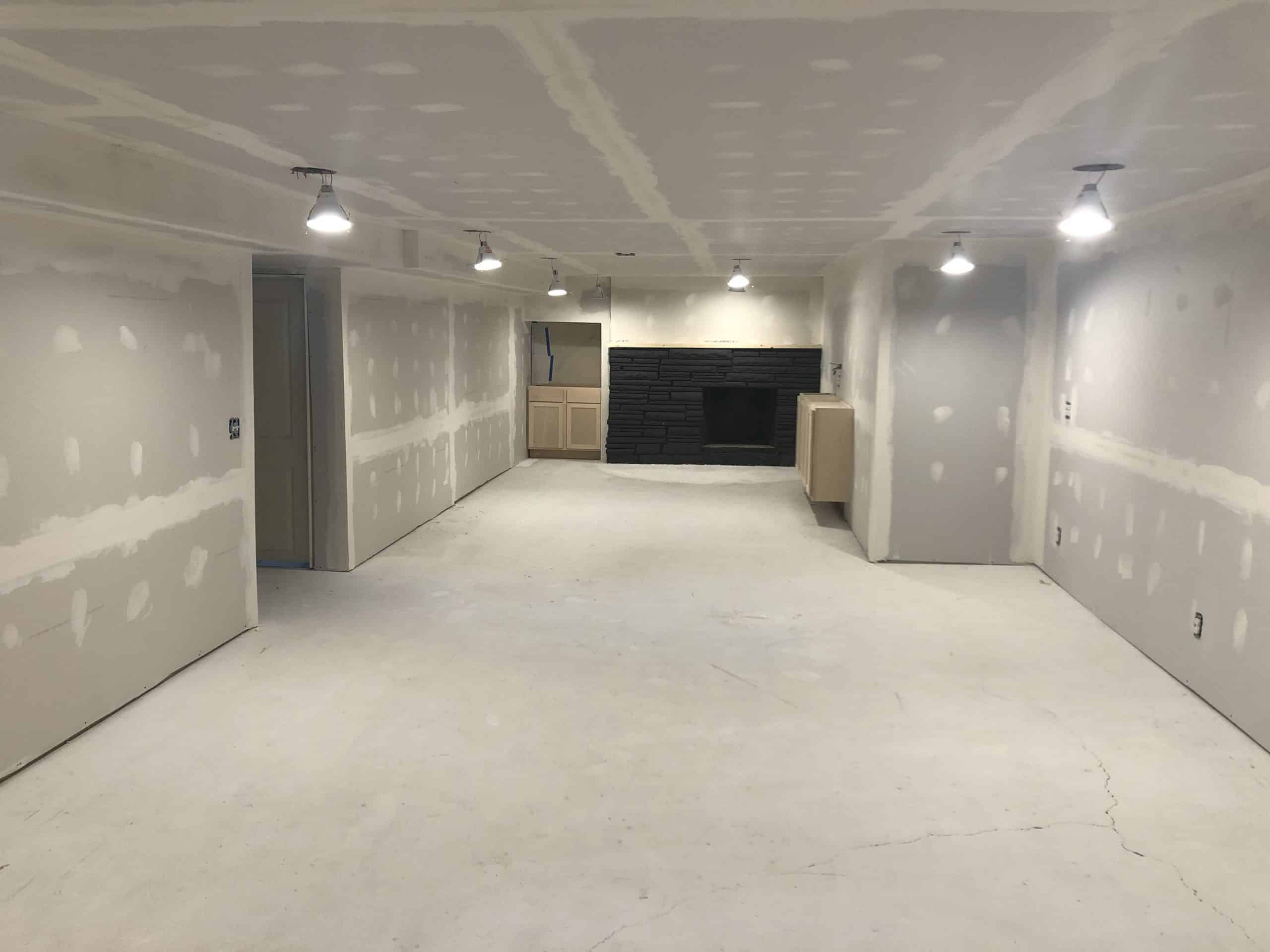

Articles
How To Redo Basement
Modified: October 28, 2024
Learn the step-by-step process of redoing your basement with helpful articles. From planning to execution, get expert tips and advice to transform your space.
(Many of the links in this article redirect to a specific reviewed product. Your purchase of these products through affiliate links helps to generate commission for Storables.com, at no extra cost. Learn more)
Introduction
Welcome to the ultimate guide on how to redo your basement! Whether you’re looking to create a cozy family room, a functional home office, or an entertaining space, transforming your basement can add value and livability to your home. But before you embark on this exciting project, it’s important to have a well-thought-out plan and a clear understanding of the steps involved.
In this comprehensive guide, we will take you through the process of assessing your basement space, creating a design plan, addressing waterproofing and moisture control, framing and insulating the walls, installing electrical and plumbing systems, exploring flooring options, finding the right ceiling and lighting solutions, ensuring proper ventilation, and selecting the perfect furniture and décor for your newly revamped basement.
Revamping your basement can provide you with additional living space, increase the value of your home, and meet the specific needs of your lifestyle. So, let’s dive in and discover the exciting possibilities that lie beneath your feet!
Key Takeaways:
- Transform your basement into a functional, comfortable, and visually appealing space by carefully planning and executing crucial steps such as waterproofing, framing, and selecting the right furniture and décor.
- Prioritize proper ventilation, HVAC systems, and creative lighting solutions to ensure a comfortable, healthy, and enjoyable basement space that reflects your personal style and meets your family’s needs.
Read more: How To Redo Fireplace
Assessing the Basement Space
Before you start any renovation project, it’s crucial to assess the condition and layout of your basement space. This step will help you determine any challenges you may face and guide your decision-making process moving forward.
The first thing to consider is the height of your basement ceiling. The standard ceiling height in a home is typically around 8 feet, so if your basement falls significantly below that, you may need to explore options for raising the ceiling or lowering the floor to create sufficient headroom.
Next, take a close look at the walls and flooring. Are there any signs of water damage, cracks, or mold? Addressing these issues is vital before proceeding with any renovation work. It’s also essential to inspect the foundation for any structural problems that may need to be resolved.
Consider the current layout of your basement and how you want to utilize the space. Do you want an open floor plan, or would you prefer to create separate rooms? Pay attention to the location of windows, support columns, and any existing plumbing or electrical systems. These factors will influence your design plan.
Think about the natural light that enters your basement. If your basement has small windows or lacks natural light, you may need to consider alternative lighting options like recessed lighting or skylights to brighten the space.
Finally, assess the overall functionality of your basement. Consider factors such as access to utilities, storage space, and potential obstacles like water heaters or furnaces that may need to be relocated or enclosed.
By carefully assessing your basement, you’ll gain a better understanding of its strengths and limitations, enabling you to plan and execute your renovation project more effectively. Remember to take detailed measurements and photographs to reference during the design phase.
Creating a Design Plan
Once you’ve assessed your basement space, it’s time to create a design plan that meets your needs, style preferences, and budget. A well-thought-out design plan will serve as a roadmap for the renovation and ensure a cohesive and functional space.
The first step in creating a design plan is to determine the primary purpose of your basement. Are you looking to create a home theater, a guest suite, or a playroom for the kids? Understanding the main function of the space will help you prioritize and allocate resources accordingly.
Consider the overall layout and flow of your basement. If you have an open floor plan, think about how you can divide the space into different zones using furniture arrangements, area rugs, or decorative screens. If you prefer separate rooms, sketch out the floor plan and designate specific areas for each function.
Once you have a basic layout in mind, think about the style and aesthetic you want to achieve. Do you prefer a contemporary look, a rustic farmhouse vibe, or a sleek and modern design? Browse through magazines, websites, and social media platforms for inspiration and create a mood board to gather your ideas.
Choose a color scheme that complements your design style and creates the desired ambiance in your basement. Consider factors such as lighting and the overall mood you want to evoke. Lighter colors can make a small basement feel more spacious, while darker hues can create a cozy and intimate atmosphere.
When it comes to materials and finishes, think about durability and functionality. Since basements tend to be more susceptible to moisture and humidity, opt for moisture-resistant flooring options like vinyl flooring, engineered hardwood, or ceramic tiles. Choose materials that are easy to maintain and clean, especially in high-traffic areas.
Don’t forget about storage! Incorporate adequate storage solutions into your design plan to keep your basement organized and clutter-free. Consider built-in shelving, cabinets, or storage units that maximize space efficiency while blending seamlessly into your overall design.
Lastly, set a realistic budget for your renovation project. Research the cost of materials, labor, and any additional expenses you may incur. Make sure to factor in unexpected costs and leave room for flexibility.
By creating a detailed design plan, you’ll have a clear vision of your basement renovation and be well-prepared to move on to the next steps of the process.
Waterproofing and Moisture Control
One of the most critical steps in renovating a basement is ensuring proper waterproofing and moisture control. Basements are inherently prone to moisture issues due to their below-grade location. Neglecting this aspect can lead to water damage, mold growth, and ongoing maintenance problems. Here are some essential steps to take during the waterproofing process.
The first step is to identify any existing sources of moisture. Look for signs of water intrusion, such as damp spots, water stains, or musty odors. Address any leaks or plumbing issues before proceeding with the waterproofing process.
Next, check your basement’s drainage system. Ensure that gutters and downspouts are functioning properly and directing water away from the foundation. Consider installing a sump pump system to manage excess water buildup and prevent flooding.
Sealing the walls and floors is crucial in preventing water penetration. There are various waterproofing products available, such as waterproof paints, sealants, and membranes. Apply these products to the walls and floors according to the manufacturer’s instructions to create a moisture barrier.
If your basement has windows, make sure they have proper seals and weatherstripping to prevent water from seeping in during heavy rainfall or snowmelt. Consider installing window wells and covers to protect against water buildup around basement windows.
In addition to external waterproofing measures, it’s important to address internal moisture control methods. Installing a dehumidifier can help control humidity levels and prevent condensation and mold growth. Make sure to empty the dehumidifier’s collection bucket regularly or consider a unit with a built-in drainage system.
Proper ventilation is another crucial aspect of moisture control. Ensure that your basement has adequate airflow by installing vents or fans to promote air circulation. This will help prevent the buildup of stagnant air and reduce the chances of mold and mildew growth.
Lastly, consider using moisture-resistant materials during the renovation process. Choose waterproof or water-resistant drywall, flooring, and insulation to prevent moisture absorption and damage. These materials are designed to withstand high humidity levels and minimize the risk of mold growth.
By implementing these waterproofing and moisture control measures, you can protect your basement from water damage and create a dry and healthy living space for years to come.
Framing and Insulating the Walls
Once you have addressed the waterproofing and moisture control of your basement, the next step is to frame and insulate the walls. Framing provides structure and support for the walls, while insulation helps regulate temperature and soundproof the space.
The first consideration when framing the walls is to plan the placement of any electrical outlets, switches, and plumbing fixtures. Consult with a licensed electrician and plumber to ensure proper placement and adherence to building codes.
Use pressure-treated lumber for the bottom plate that rests on the basement floor. This type of lumber is resistant to moisture and helps prevent mold and rot. Secure the bottom plate to the floor using concrete anchors or foundation adhesive.
Vertical studs, typically made of 2×4 or 2×6 lumber, are then attached to the bottom plate and top plate. These studs form the framework for the walls. Ensure they are plumb and secure by using a level and screws or nails.
When it comes to insulation, there are several options to consider. Fiberglass batt insulation is a common choice for basement walls. These insulation panels fit snugly between the studs and provide thermal and sound insulation. Ensure there are no gaps or spaces between the insulation and the studs.
Alternatively, you can opt for rigid foam insulation. This type of insulation offers high thermal resistance and can help create a more energy-efficient basement. Rigid foam insulation is installed directly against the foundation walls before framing, providing a continuous insulation barrier.
When framing exterior walls, it’s important to leave an air gap between the insulation and the foundation wall. This allows for proper air circulation and helps prevent moisture buildup. Install a vapor barrier, such as a plastic sheet, on the warm side of the insulation to further control moisture and condensation.
Don’t forget to insulate the rim joist area as well. This area can be a significant source of heat loss. Use foam board insulation or spray foam insulation to seal any gaps and provide additional insulation.
Properly framing and insulating the walls of your basement will contribute to improving the overall energy efficiency and comfort of the space. It will also create a solid foundation for the next steps in your basement renovation journey.
Read more: How To Redo A Front Porch
Installing Electrical and Plumbing Systems
As you continue your basement renovation, the installation of electrical and plumbing systems is a crucial step. Properly wiring your basement and ensuring a functional plumbing system will provide convenience and functionality to the space. Here are some key considerations when installing electrical and plumbing systems in your basement.
Start by consulting with licensed professionals, such as electricians and plumbers, to ensure compliance with local building codes and safety standards. They will guide you through the process and help determine the specific requirements for your basement.
Electrical Wiring:
- Create an electrical plan that details the location of outlets, switches, lighting fixtures, and any other electrical components you require. Collaborate with the electrician to finalize this plan.
- Ensure that your home’s electrical panel has sufficient capacity to handle the additional load from the basement. If needed, upgrade the panel or add a sub-panel specifically for the basement.
- Install electrical outlets at appropriate intervals to accommodate your needs. Consider both general-purpose outlets and dedicated circuits for specialized equipment or appliances.
- Routinely inspect all wiring to verify that it is in compliance with electrical codes and standards. Take necessary precautions, such as installing GFCI (Ground Fault Circuit Interrupter) outlets in areas prone to moisture, like near sinks or laundry areas.
Plumbing Systems:
- Determine the layout of your plumbing system by considering the location of fixtures like sinks, toilets, and showers. Plan the routing of pipes accordingly.
- If you’re adding a bathroom or kitchenette, consult with a plumber to understand the additional plumbing needs like drainage lines and venting requirements.
- Consider installing a sump pump or a sewage ejector system if your basement is below the main sewer line. These systems will help pump wastewater out of the basement and into the main sewer connection.
- Insulate any exposed plumbing pipes to prevent freezing during colder months.
- Ensure that all plumbing work is up to code and meets the necessary plumbing standards. This will help avoid any leaks, clogs, or other issues down the line.
It is crucial to hire licensed professionals for the installation of electrical and plumbing systems to ensure the safety and functionality of your basement. Their expertise and knowledge will ensure that all wiring and plumbing work is done correctly and up to code.
By properly installing electrical and plumbing systems, you can maximize the functionality and convenience of your basement space while ensuring safe and reliable operation for years to come.
When redoing a basement, make sure to address any moisture issues before starting the renovation. Proper waterproofing and drainage solutions are essential to prevent future problems.
Flooring Options for the Basement
Choosing the right flooring for your basement is essential to create a comfortable, durable, and visually appealing space. Basements are prone to moisture, so it’s crucial to select flooring materials that can withstand potential water damage and regulate humidity levels. Here are some popular flooring options for basements:
1. Vinyl Flooring: Vinyl flooring is a versatile and cost-effective option for basements. It is highly resistant to moisture, easy to install, and available in various styles, including vinyl planks that resemble hardwood or luxury vinyl tiles that mimic stone or ceramic. Vinyl also provides excellent durability, making it suitable for high-traffic areas.
2. Laminate Flooring: Laminate flooring offers the look of hardwood at a more affordable price. It is durable, easy to maintain, and resistant to moisture when installed with proper underlayment and sealing. Laminate comes in a wide range of styles and finishes, allowing you to achieve the desired aesthetic for your basement.
3. Engineered Hardwood: Engineered hardwood provides the warmth and elegance of real wood while offering better moisture resistance than traditional solid wood flooring. It consists of a real wood layer on top of plywood or fiberboard, making it more stable and less prone to warping or shrinking due to moisture fluctuations in the basement environment.
4. Ceramic or Porcelain Tile: Tile flooring is highly durable, moisture-resistant, and easy to clean, making it an excellent choice for basements. It comes in various styles, sizes, and patterns, allowing you to achieve the desired look. Ensure proper installation with a waterproof membrane to prevent any water seepage through the grout lines.
5. Carpet Tiles: Carpet tiles provide comfort, warmth, and sound insulation for your basement space. They are easy to install and replace if damaged. Opt for carpet tiles with moisture-resistant backing to prevent mold or mildew growth in case of any moisture issues.
Before selecting the flooring material, consider the level of moisture in your basement. If you have a well-maintained and adequately waterproofed basement, you may have more flexibility in your flooring options. However, if moisture is a concern, it’s advisable to prioritize materials that have good moisture resistance.
Additionally, installing a moisture barrier or underlayment beneath the flooring can further protect against potential moisture issues.
It’s essential to follow manufacturer guidelines and proper installation practices for each flooring option. Consult with flooring professionals to determine the most suitable material for your basement, considering your style preferences, budget, and level of moisture resistance required.
By choosing the right flooring for your basement, you’ll create a beautiful and functional space that can withstand the unique challenges of below-grade environments.
Ceiling and Lighting Solutions
The ceiling and lighting in your basement can significantly impact the overall look and feel of the space. Thoughtful consideration of these elements is essential to create a comfortable and well-lit environment. Here are some ceiling and lighting solutions to enhance your basement:
1. Drop Ceiling: A drop ceiling, also known as a suspended ceiling, is a popular choice for basements. It consists of a grid system with ceiling tiles inserted into the grid. Drop ceilings offer easy access to utilities and wiring located above the ceiling, making maintenance and repairs more convenient. They also provide excellent soundproofing and insulation properties.
2. Drywall Ceiling: A drywall ceiling gives your basement a seamless and polished look. It creates a smooth surface that can be painted or finished to match your desired aesthetic. However, access to utilities and wiring may be more challenging compared to a drop ceiling. Consider installing access panels strategically for maintenance purposes.
3. Exposed Ceiling: Embracing an exposed ceiling can add an industrial and modern appeal to your basement. Exposed beams, ductwork, and pipes create a unique aesthetic and can often be painted or treated to enhance the overall look. Keep in mind that this option may provide limited soundproofing unless additional insulation and soundproofing materials are added.
4. Recessed Lighting: Recessed lighting is a popular choice for basements as it provides a sleek and unobtrusive lighting solution. These fixtures are installed into the ceiling, creating a clean and modern appearance. Use dimmable LED lights to create different lighting atmospheres and save on energy consumption.
5. Pendant Lights and Chandeliers: Pendant lights and chandeliers are an excellent way to add a focal point and bring elegance to your basement. Install them over areas such as a game table, dining area, or seating arrangement to create a stunning visual impact.
6. Track Lighting: Track lighting is a versatile option that allows you to direct light to specific areas of your basement. It offers flexibility in adjusting the positioning of the lights, making it ideal for showcasing artwork, accentuating architectural features, or providing task lighting in specific areas.
7. Natural Light: If your basement has windows or can accommodate window installation, maximize the use of natural light. Properly placed windows can bring in natural light, making the space feel more open and inviting. Consider using light-colored window treatments to allow for privacy while still allowing light to filter through.
When planning the lighting layout, consider a combination of ambient, task, and accent lighting to create a well-lit and functional space. Aim for even lighting distribution throughout the basement to eliminate shadows and ensure a comfortable environment.
Consult with a professional electrician to determine the ideal lighting solutions for your basement and ensure compliance with electrical codes and safety standards.
By selecting the appropriate ceiling and lighting solutions, you can transform your basement into an inviting, well-lit space that meets your needs and enhances your overall basement renovation.
Adding Ventilation and HVAC
Proper ventilation and HVAC (Heating, Ventilation, and Air Conditioning) are crucial for creating a comfortable and healthy living space in your basement. They help regulate temperature, control humidity, and maintain good air quality. Here are some key considerations when adding ventilation and HVAC to your basement:
1. Natural Ventilation: If your basement has windows, make sure they are functional and can be opened to allow for natural airflow. Windows positioned strategically can help with cross-ventilation and improve air circulation. Keep them clean and free from any obstacles for optimal efficiency.
2. Mechanical Ventilation: Consider installing mechanical ventilation systems such as exhaust fans or ventilation units. These systems help remove stale air and introduce fresh air into the basement. Install exhaust fans in areas like bathrooms or laundry rooms to remove excess moisture and odors. Ventilation units with heat recovery capabilities can also help regulate temperature while exchanging stale indoor air with fresh outdoor air.
3. Heat Source: Determine the appropriate heating source for your basement. This may involve extending your existing heating system or installing a separate furnace or heat pump specifically for the basement. Consult with an HVAC professional to calculate the heating requirements based on the size of your basement and local climate conditions.
4. Ductwork: Evaluate the feasibility of extending the existing ductwork from your HVAC system to effectively distribute heated or cooled air throughout the basement. This will ensure consistent temperature regulation across all areas. Alternatively, consider a ductless mini-split system that provides zoned heating and cooling without the need for extensive ductwork.
5. Insulation: Proper insulation plays a significant role in maintaining a comfortable temperature and reducing energy consumption. Insulate the walls, floors, and ceiling using materials with high insulation values. This will help prevent heat loss or gain, ensure consistent temperature control, and improve energy efficiency.
6. Air Filtration: Install air filters or air purifiers to remove airborne particles, allergens, and pollutants. This is especially important in basements, as they can be prone to higher moisture levels and potential mold growth. Regularly replace and clean the filters to maintain optimum air quality.
7. Thermostat Control: Consider installing a separate thermostat for the basement to have independent temperature control. This allows you to adjust the temperature according to the specific needs of the basement space and your comfort preferences.
Consult with HVAC professionals to assess your basement’s specific ventilation and heating/cooling requirements. They will help determine the most suitable solutions based on factors such as the size of your basement, local climate conditions, and your budget.
Proper ventilation and HVAC systems in your basement will create a comfortable and healthy environment, ensuring that you and your family can enjoy the space all year round.
Read more: How To Redo A Driveway
Choosing the Right Basement Furniture and Décor
Once you have completed the foundational aspects of your basement renovation, it’s time to focus on selecting the right furniture and décor to make your space inviting and functional. Choosing furniture and décor for the basement requires some thoughtful consideration due to the unique characteristics of the space. Here are some key considerations when selecting furniture and décor for your basement:
1. Measurements: Take accurate measurements of your basement to determine the available space for furniture placement. Consider the ceiling height, entryways, and any obstacles such as support columns or utility fixtures. This will help you choose appropriately sized furniture that fits comfortably in the space.
2. Functionality: Identify the main function of your basement and choose furniture accordingly. If you’re creating a home theater, consider comfortable seating options like recliners or a sectional sofa. For a playroom or entertainment area, choose durable and easy-to-clean furniture that can withstand high energy activities. If you’re designing a home office, invest in a desk and ergonomic chair to create a productive workspace.
3. Modular and Multi-purpose Pieces: Consider furniture pieces that offer flexibility and multitasking capabilities. Modular seating arrangements, sleeper sofas, or ottomans with hidden storage can provide adaptability and maximize space utilization. These versatile pieces can easily transform your basement to meet different needs and accommodate different activities.
4. Comfort and Durability: Opt for furniture that is both comfortable and durable. Basements may be prone to moisture, so choose materials that can withstand potential humidity and are easy to clean. Look for stain-resistant fabrics, leather, or synthetic materials that resist mold and mildew growth.
5. Lighting: Incorporate both functional and decorative lighting fixtures to create the desired ambiance in your basement. Consider table lamps, floor lamps, or wall sconces to provide task lighting for specific areas. Pendant lights or chandeliers can add a touch of elegance and serve as a focal point. Ensure you have adequate lighting options for different activities and adjustability for different moods.
6. Wall Décor: Enhance the aesthetic appeal of your basement with wall décor. Hang artwork, mirrors, or decorative wall decals to add personality and visual interest. Consider large, statement pieces for spacious walls to create a focal point. Be mindful of the moisture levels in the basement and choose wall décor that is resistant to potential water damage.
7. Colors and Patterns: Choose colors and patterns that reflect your desired style and create the ambiance you want in your basement. Lighter colors can make a small space feel more open and bright, while darker colors can create a cozy and intimate atmosphere. Consider incorporating patterns, textures, and accent pieces to add visual interest and depth to the space.
Remember to strike a balance between functionality and aesthetics when selecting furniture and décor for your basement. Take your time and explore different options to create a space that reflects your personal style and meets your needs.
By selecting the right furniture and décor, you can transform your basement into a stylish and inviting space where you and your family can relax, entertain, and enjoy for years to come.
Conclusion
Congratulations on reaching the end of this comprehensive guide on how to redo your basement! By following the steps outlined in this guide, you can transform your basement into a functional, comfortable, and visually appealing space that adds value to your home.
Remember, the key to a successful basement renovation lies in careful planning and attention to detail. Assessing the basement space, creating a design plan, addressing waterproofing and moisture control, framing and insulating the walls, installing electrical and plumbing systems, choosing the right flooring, and implementing suitable ceiling and lighting solutions are all crucial steps in the process.
Throughout your renovation, ensure you are following the necessary building codes, consulting with professionals when needed, and using high-quality materials. This will help create a basement that is not only aesthetically pleasing but also structurally sound and safe for you and your family.
As you select furniture and décor, prioritize functionality, comfort, and durability. Choose pieces that fit the available space, serve your intended purpose, and can withstand the unique challenges of a basement environment. Don’t forget to incorporate appropriate lighting and wall décor to add the finishing touches to your newly renovated basement.
Always keep in mind that proper ventilation and HVAC systems are crucial for maintaining a comfortable, healthy, and enjoyable basement. Take the necessary steps to ensure proper airflow and temperature regulation, and consult with professionals for expert advice.
Lastly, have fun with your basement renovation! Use your creativity to infuse your personal style and make the space truly your own. Whether you’re creating a cozy family room, a functional home office, or an entertaining space, your renovated basement will provide you with additional living space and enhance the overall livability of your home.
Thank you for joining us on this journey. We hope this guide has provided you with the knowledge and inspiration you need to embark on your basement renovation project with confidence. Good luck, and enjoy your newly transformed basement!
Frequently Asked Questions about How To Redo Basement
Was this page helpful?
At Storables.com, we guarantee accurate and reliable information. Our content, validated by Expert Board Contributors, is crafted following stringent Editorial Policies. We're committed to providing you with well-researched, expert-backed insights for all your informational needs.
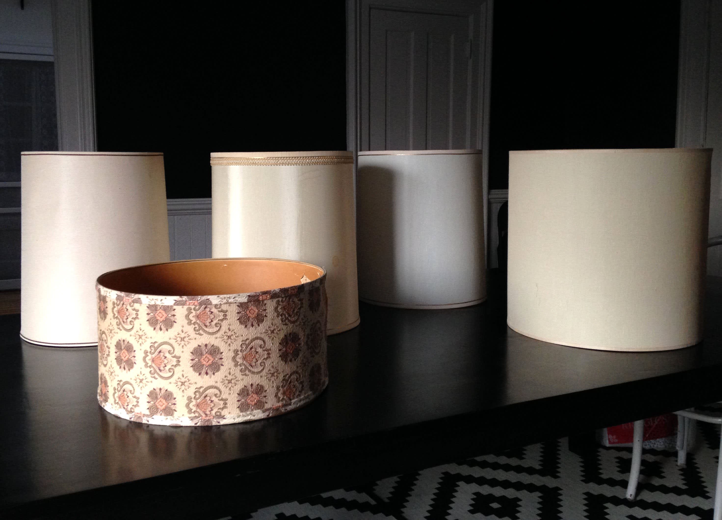

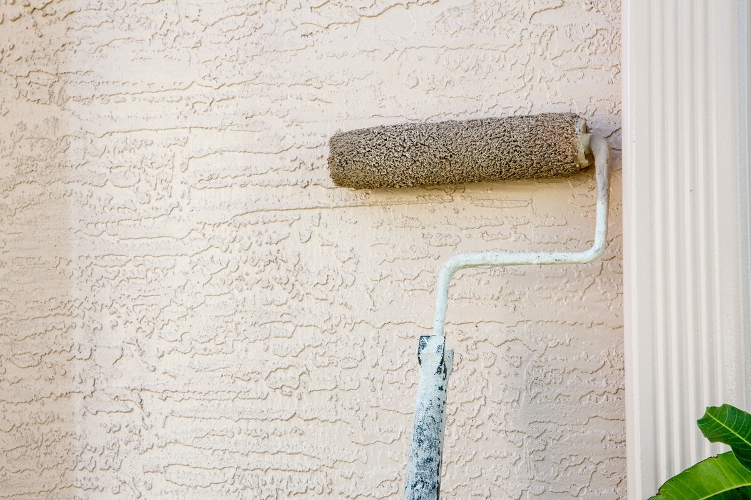
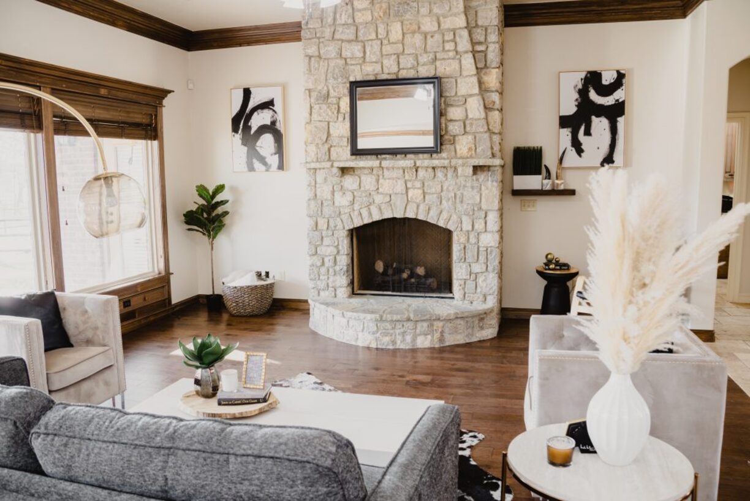
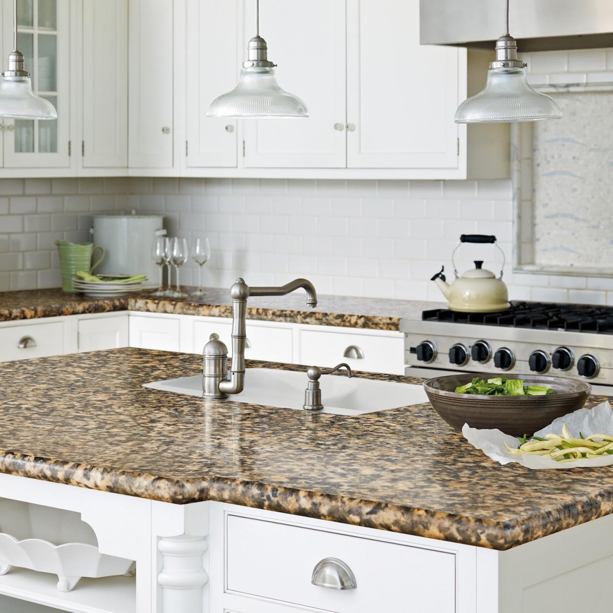

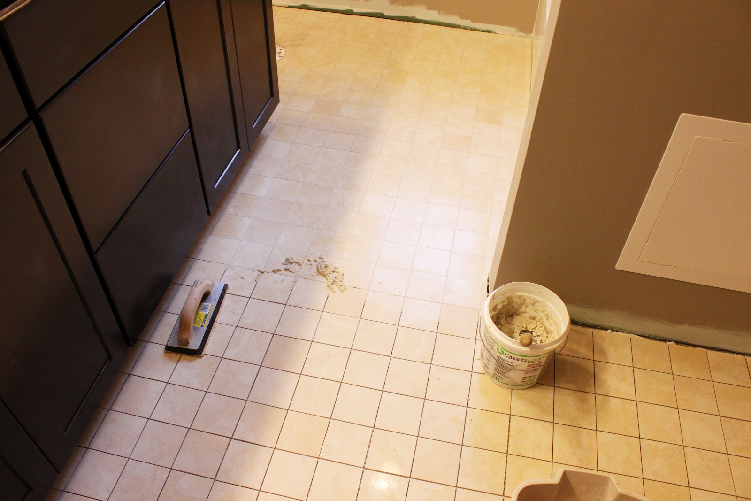
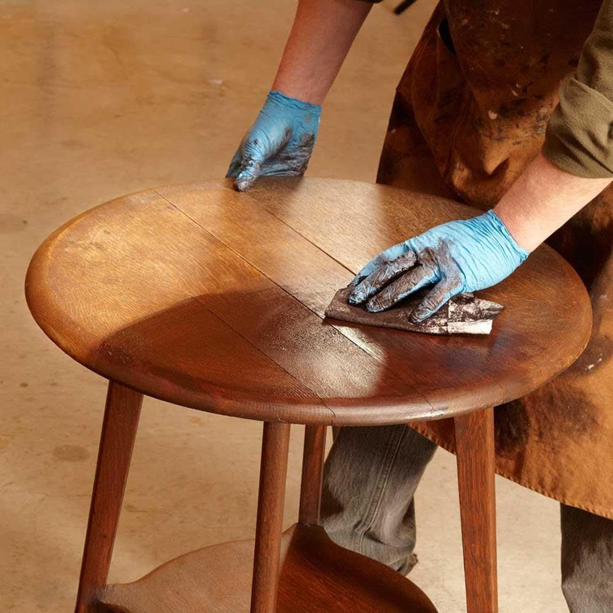

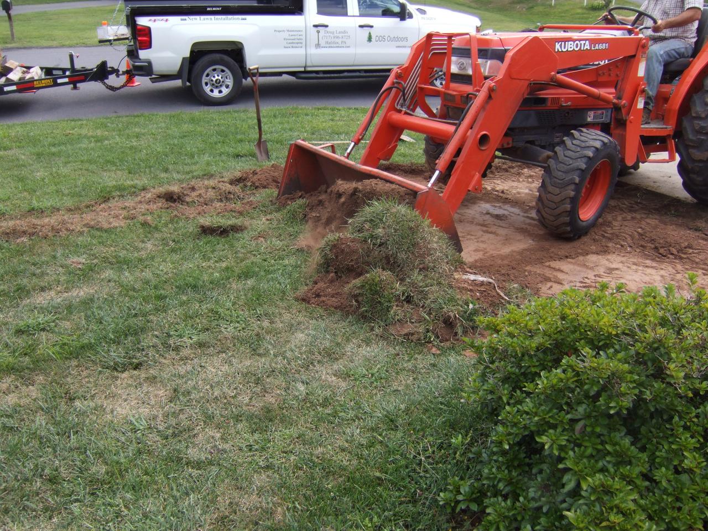
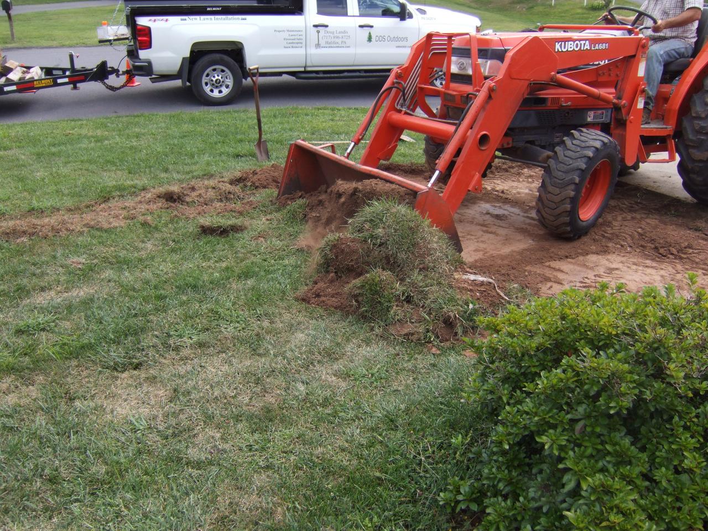
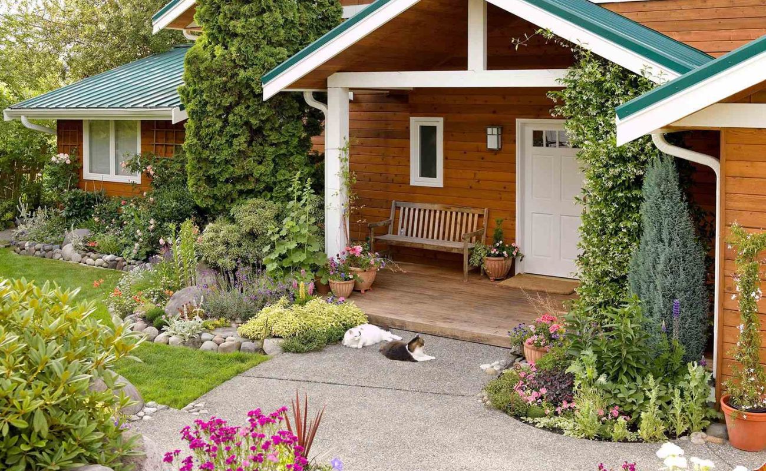
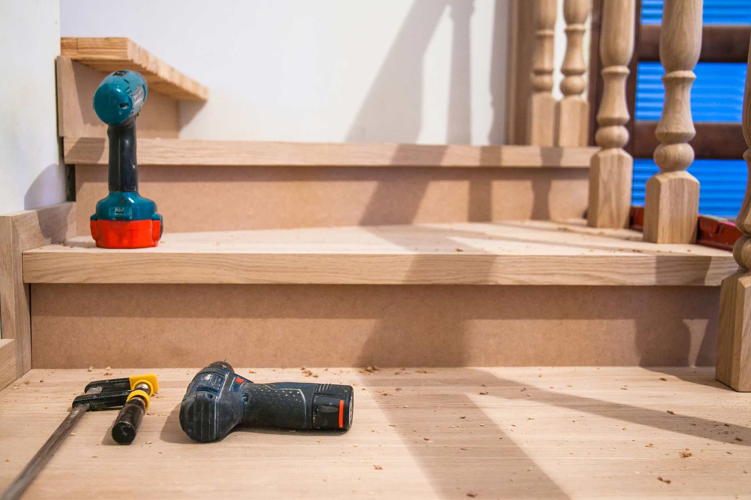

0 thoughts on “How To Redo Basement”