Home>diy>Architecture & Design>How To Reduce CAD File Size


Architecture & Design
How To Reduce CAD File Size
Modified: October 20, 2024
Learn effective techniques to reduce the size of CAD files in architecture design and optimize your workflow. Implement these strategies to enhance productivity and efficiency.
(Many of the links in this article redirect to a specific reviewed product. Your purchase of these products through affiliate links helps to generate commission for Storables.com, at no extra cost. Learn more)
Introduction:
In the world of architecture and design, CAD (Computer-Aided Design) software has revolutionized the way we create and manipulate designs. From 2D drawings to intricate 3D models, CAD software has become an essential tool for architects, engineers, and designers. However, with the increasing complexity of designs and the use of high-resolution graphics, CAD file sizes have grown exponentially.
Large CAD file sizes can pose several challenges. They can slow down the software performance, making it difficult to manipulate and navigate through the design. They can also take up significant storage space on computer systems or servers, leading to storage limitations and increased costs.
To overcome these challenges, it is crucial to take proactive measures to reduce CAD file sizes without compromising design integrity. In this article, we will explore various techniques and strategies to optimize CAD file sizes and improve overall efficiency.
Understanding CAD File Size:
Before diving into the techniques to reduce CAD file sizes, it is important to understand the factors that contribute to their size. The size of a CAD file depends on multiple elements, including:
- Geometry: The complexity and level of detail in the design elements.
- Resolution: The level of detail and precision in the graphics and visual elements.
- File Format: Different file formats have varying levels of compression and efficiency.
- External References: The presence of linked or referenced files that are used within the main file.
- Unused Data: The presence of unnecessary or redundant elements within the file.
By examining these factors, we can implement targeted strategies to reduce CAD file sizes while maintaining the integrity of the design.
Key Takeaways:
- Optimize CAD file size by simplifying geometry, reducing resolution, and utilizing compression techniques. Leverage external referencing and project libraries to streamline collaboration and reduce file clutter.
- Efficiently manage file backups, purge unused data, and utilize proxy objects to improve performance and optimize CAD file size. Regularly clean and defragment files to maintain a well-structured design environment.
Read more: How To Open CAD Files
Understanding CAD File Size:
When working with CAD software, understanding the factors that contribute to the size of CAD files is essential. By gaining insight into these factors, we can make informed decisions to optimize file sizes without compromising design integrity.
The following elements contribute to the size of a CAD file:
- Geometry: The complexity and level of detail in the design elements significantly impact file size. Intricate and intricate designs with numerous vertices and intricate curves will result in larger file sizes. While it’s important to maintain the necessary level of detail, consider simplifying complex geometry where possible.
- Resolution: The resolution of graphics and visual elements in the CAD file can also affect file size. Higher resolutions result in larger file sizes due to the increased amount of information required to store the additional detail. Assess whether the current resolution is necessary or if it can be reduced without compromising the design’s overall quality.
- File Format: The chosen file format also plays a role in determining file size. Different file formats have varying levels of compression, with some formats being more efficient than others. Experiment with different file formats to find the one that strikes the right balance between file size and design quality.
- External References: CAD files often utilize external references, such as linked files or drawings, to maintain consistency and facilitate collaboration. These external references, while valuable, can add to the overall file size. Regularly audit and update external references, removing any that are no longer needed or optimizing their size.
- Unused Data: CAD files can accumulate unnecessary data over time, such as unused layers, blocks, or components. These elements can bloat the file size without adding any value. Conduct regular file audits to identify and remove any unused or redundant data, ensuring the file remains lean and efficient.
By paying attention to these factors, we can employ targeted strategies to reduce CAD file sizes. In the following sections, we will explore various techniques that can be applied to optimize file sizes without compromising the quality and functionality of the design.
File Compression Techniques:
One of the most effective ways to reduce CAD file sizes is through file compression techniques. Compression algorithms are used to decrease the file size by eliminating redundant or unnecessary data while maintaining the integrity of the design. Here are some techniques to consider:
- Zip Compression: One of the most common compression methods is using the ZIP format. This format compresses the CAD file into a smaller package that can be easily extracted when needed. Most operating systems have built-in support for ZIP compression, making it a convenient choice for reducing file sizes.
- Lossless Compression: Lossless compression algorithms reduce file size without sacrificing any data or quality. They work by identifying and eliminating data redundancies, resulting in smaller file sizes without any noticeable loss in design integrity. Examples of lossless compression formats include GZIP and PNG.
- Lossy Compression: In contrast to lossless compression, lossy compression techniques sacrifice some level of data accuracy or quality to achieve smaller file sizes. This technique is often used for images or graphics within CAD files where slight loss of detail may be acceptable. However, caution should be exercised to ensure that critical design information is not compromised.
- Archive Compression: Some CAD software provides internal compression options that allow you to archive and compress files within the software itself. By using this feature, you can reduce the file size without the need for additional compression software. Check your CAD software documentation for details on how to utilize this feature.
Before implementing any compression technique, it is crucial to create a backup of the original file to ensure data integrity and provide an option for restoring the file if needed. Additionally, consider the compatibility of the compressed file format with other software or collaborators who may need to access the file.
File compression techniques can significantly reduce CAD file sizes, making them easier to store, transfer, and work with. Experiment with different compression methods and find the one that offers the best balance between file size reduction and design quality.
Removing Unnecessary Data:
One effective approach to reducing CAD file sizes is by removing unnecessary data from the design. Over time, CAD files can accumulate redundant or outdated elements that contribute to bloated file sizes. By conducting regular file audits and removing unnecessary data, you can optimize the file size without compromising the integrity of the design. Here are some techniques to consider:
- Unused Layers and Objects: CAD files often contain layers and objects that are no longer needed. These unused elements can increase the file size and clutter the design. Review the layer structure and object hierarchy to identify and remove any unused layers or objects. This will not only reduce file size but also improve the organization and clarity of the design.
- Unused Block Definitions: Blocks are reusable components within CAD designs that can be inserted multiple times. However, if block definitions are no longer used or inserted, they can contribute to unnecessary data in the file. Identify and remove any unused block definitions to streamline the file size.
- Orphaned or Dangling References: CAD files frequently reference external files or drawings. Over time, some of these references may become irrelevant and no longer needed. Audit the external references and remove any orphaned or dangling references that are not required for the current design. This will help reduce the file size and improve overall file management.
- Deleted Object Clean-Up: When objects or entities are deleted from a CAD file, they may not be fully removed from the file’s database. These remnants of deleted objects can contribute to unnecessary data and increase file size. Utilize clean-up tools or file optimization features within your CAD software to remove any lingering traces of deleted objects.
- Unused Materials or Textures: If your CAD design includes materials or textures that are no longer used, they can be safely removed without impacting the overall design. Remove any unused materials or textures to reduce file size and optimize rendering performance.
When removing unnecessary data, it is important to exercise caution and create a backup of the original file to ensure you don’t accidentally delete vital design information. Additionally, it’s a good practice to document the changes made to the file, including the removal of any data, for future reference.
By regularly purging unwanted data from your CAD file, you can significantly reduce its size while improving efficiency and organization. Remember to save the file with a new name to maintain the original file integrity, in case you need to refer back to it or retrieve any deleted elements in the future.
Simplifying Geometry:
Geometry complexity plays a significant role in determining the size of a CAD file. Designs with intricate and highly detailed geometry can result in larger file sizes, making them more challenging to work with and store. Simplifying the geometry without compromising the overall design integrity can help reduce the file size while maintaining the visual appeal. Here are some techniques to consider:
- Reducing Vertex Count: High vertex counts can contribute to larger file sizes. Evaluate the complexity of the design and identify areas where vertex count can be reduced without impacting the visual quality. This could involve simplifying curves, merging identical segments, or utilizing lower-resolution geometry where appropriate.
- Eliminating Unnecessary Detail: Assess the level of detail required for the design and remove any unnecessary elements. Often, intricate details are only needed for specific areas or close-up views. Simplify or remove excessive detail that is not critical to the design, helping to reduce the file size without affecting the overall impression.
- Using Parametric Design: Parametric design allows for the creation of rules and constraints that control the geometry. By utilizing parametric design techniques, you can optimize the geometry to be more streamlined and efficient. This can help reduce the number of individual components and, consequently, the file size.
- Merging Overlapping Geometry: In some cases, CAD designs may contain overlapping geometry or duplicated elements. These redundancies can contribute to an inflated file size. Identify and merge overlapping geometry or remove duplicate elements to simplify the design and reduce the file size.
- Using Simplified Representations: Some CAD software offers the ability to create simplified representations of complex geometry. These simplified representations can be used to visualize the design at a lower level of detail, resulting in smaller file sizes. Evaluate whether simplified representations can be used without compromising the design intent.
It’s important to strike a balance when simplifying geometry. While reducing complexity can help optimize file size, ensure that the final design still accurately represents the intended vision. Regularly review the design and make any necessary adjustments to maintain a good balance between file size and design quality.
By simplifying the geometry intelligently, you can effectively reduce the file size of your CAD design, making it easier to work with and share. Remember to create a backup of the original file before making any significant changes and document the modifications made for future reference.
Read more: What Are CAD Files
Reducing File Resolution:
The resolution of graphics and visual elements within a CAD file can have a significant impact on its size. Higher resolution images and textures require more data to store the additional detail, resulting in larger file sizes. By carefully managing and reducing the file resolution, you can effectively reduce the overall size of the CAD file. Here are some techniques to consider:
- Evaluate Image Resolution: Assess the resolution of images used within the CAD file. In some cases, images may be higher resolution than necessary for the intended purpose. Reduce the resolution of images in non-critical areas or where lower detail is acceptable. This can be done using image editing software or within the CAD software itself.
- Optimize Texture Resolutions: Textures applied to surfaces within the CAD design may also contribute to larger file sizes. Review the texture resolutions and determine if it can be reduced without compromising the visual quality. Experiment with different resolutions to find the optimal balance between file size reduction and design aesthetics.
- Apply Compression to Images and Textures: Compressing images and textures can further reduce their file size without significant loss in quality. Utilize image compression techniques such as JPEG compression or texture compression algorithms within the CAD software. This can help maintain visual fidelity while minimizing file size.
- Use Procedural Textures: Procedural textures are generated algorithmically within the CAD software, rather than relying on image files. By utilizing procedural textures, you can create visually appealing effects with a minimal impact on file size. This is particularly useful for repetitive patterns or textures.
- Limit Photorealistic Renderings: Photorealistic renderings, while visually stunning, can contribute to larger file sizes due to the complex lighting and shading information required. Consider limiting the use of photorealistic rendering techniques in areas where it is not essential, opting for simpler rendering styles or real-time visualization methods.
It’s important to strike a balance between file resolution and design quality. While reducing resolution can help optimize file size, take care not to compromise the final output. Regularly review the design and ensure that the resolution adjustments do not significantly impact the overall visual appeal and fidelity.
By reducing file resolution strategically, you can effectively reduce the size of the CAD file without sacrificing the overall design quality. Remember to create a backup copy of the original file before making any changes and document the modifications made for future reference.
Optimizing File Format:
The choice of file format can have a significant impact on the size of a CAD file. Different file formats have varying levels of compression and efficiency, which can affect the file size without compromising the design integrity. By selecting the appropriate file format and implementing optimization techniques, you can effectively reduce the size of the CAD file. Here are some considerations when optimizing the file format:
- Native CAD Formats: Save the CAD files in their native format whenever possible. Native formats are optimized for the specific CAD software and usually offer the best compatibility and functionality. However, keep in mind that these files may be larger than other formats.
- Industry-Standard Formats: Consider using industry-standard formats such as DWG (AutoCAD) or DXF (Drawing Exchange Format) for CAD files. These formats are widely supported by various software applications and can provide a good balance between file size and compatibility.
- Compressed Formats: Some CAD software allows you to save files in compressed formats, such as DWF (Design Web Format) or PDF (Portable Document Format). These formats can significantly reduce file size by compressing the data while still retaining the design integrity. However, be aware that editing capabilities may be limited in these formats.
- Importing/Exporting: When collaborating with others or transferring CAD files between different software applications, pay attention to the import/export process. Some formats may result in larger file sizes when converting between different software packages. Choose the format that provides the best balance between compatibility and file size efficiency.
- Optimize Export Settings: When exporting CAD files to different formats, explore the export settings available. Adjusting settings such as compression level, resolution, and entity simplification can help to optimize the file size without compromising design quality. Experiment with different settings to find the optimal balance for your specific requirements.
It’s important to consider the compatibility of the chosen file format with other software and collaborators who may need to access the CAD file. Ensure that the selected file format meets the necessary requirements for sharing, viewing, and editing the design effectively.
By carefully selecting and optimizing the file format, you can achieve significant reductions in CAD file size without sacrificing the design integrity. Remember to create backups of the original files before making any format changes and document the modifications made for future reference.
Utilizing External Referencing:
External referencing is a powerful feature in CAD software that allows you to link and reference external files within your main CAD file. By utilizing external referencing effectively, you can optimize file size, improve collaboration, and streamline your design workflow. Here are some ways to make the most of external referencing:
- Linking CAD Files: Instead of embedding all design components within a single CAD file, consider linking external CAD files as references. This approach allows you to break down complex designs into smaller, more manageable files. By doing so, you can reduce the overall file size and make collaboration more efficient.
- Sharing Common Components: If your design includes repeated components or elements, such as furniture or fixtures, utilize external referencing to share these common components across multiple files. By linking to a single component file, you can eliminate redundancy and reduce file size while ensuring consistency throughout the design.
- Collaborative Design: External referencing enables efficient collaboration among team members. Different team members can work on specific components or sections of the design while referencing the main CAD file. This allows for simultaneous work, reduces the chance of file conflicts, and helps optimize the file size as each team member is only working on their designated portion.
- Streaming Point Cloud Data: When working with large datasets, such as point cloud data from laser scanning, external referencing can be especially beneficial. Instead of importing the entire point cloud into the main CAD file, reference the point cloud data as an external file. This helps to reduce the file size and enhances the performance of the CAD software.
- Avoiding Redundancy: External referencing allows you to avoid redundancy by referencing commonly used design elements from a single source file. This eliminates the need to duplicate data across multiple files, reducing the overall file size and ensuring consistency throughout the design.
When utilizing external referencing, it’s vital to manage the file paths and ensure that linked files are accessible to all team members or collaborators. This ensures smooth workflow and prevents broken references that can affect the design integrity.
By leveraging the power of external referencing, you can optimize file size, improve collaboration, and create a more efficient design workflow. Remember to document the referenced files and their relationships to the main CAD file for easy management and future reference.
Consider using the “Purge” command in your CAD software to remove unused elements and reduce file size. Additionally, consider simplifying complex geometry and using external references to reduce duplication.
Utilizing Project Libraries:
Project libraries are a valuable resource for organizing and reusing design elements within your CAD projects. By effectively utilizing project libraries, you can optimize file size, enhance collaboration, and streamline your design process. Here are some ways to make the most of project libraries:
- Create a Centralized Library: Establish a centralized project library where you can store commonly used components, materials, textures, and other design elements. This library can be accessed and utilized by all team members working on the project, ensuring consistency and reducing the need to recreate or duplicate elements.
- Modular Approach: Break down your design into modular components that can be reused across different projects or within the same project. Store these modular components in the project library, making them readily available for future use. This not only promotes efficiency but also helps in reducing the overall file size.
- Standardize Component Naming: Maintain a standardized naming convention for components within the project library. This makes it easier to search, manage, and reuse elements, reducing the chances of duplicating components and ensuring efficient use of storage space.
- Version Control: Implement version control within the project library to track and manage updates and revisions. This ensures that everyone is using the latest versions of components and avoids confusion and inconsistencies. Additionally, it helps to optimize file size by eliminating multiple versions of the same component.
- Collaborative Contribution: Encourage team members to contribute to the project library by adding new components or improving existing ones. This fosters collaboration, knowledge sharing, and continuous improvement, ultimately benefiting the entire team and optimizing file size over time.
By leveraging project libraries effectively, you can optimize file size, improve collaboration, and streamline your design process. Regularly review and update the project library to maintain its relevance and ensure that it remains a valuable resource for your team.
Remember to document the components within the library, including details such as usage guidelines, dependencies, and any specific considerations. This documentation will facilitate easy integration of library components into your CAD projects and enhance efficiency.
Read more: How To Make A CAD File
Merging Layers and Components:
One effective strategy to reduce the size of a CAD file is by merging layers and components. Layers and components are organizational elements within a CAD file that help to structure the design. However, when not properly managed, a high number of layers and components can contribute to an inflated file size. By merging them intelligently, you can optimize the file size without compromising the design integrity. Here’s how:
- Review Layer/Component Structure: Evaluate the existing layer/component structure within your CAD file. Identify layers or components that have similar properties or are no longer necessary.
- Consolidate Layers: If you have multiple layers with similar properties or containing elements that can be grouped together, consider consolidating them into a single layer. This helps in reducing the overall number of layers and consequently optimizes the file size.
- Combine Components: Assess the components within your CAD file and identify those that can be merged or combined without compromising the design intent. Combining components that share similar characteristics or repeating elements can help reduce redundancy and streamline the file size.
- Delete Unused Layers/Components: CAD files can accumulate layers and components over time that are no longer used or needed. Regularly review your design and delete any unnecessary layers or components to declutter the file and reduce its size.
- Organize Layers/Components: Arrange your merged layers and components in a logical order within the CAD file. This enhances the overall organization of the design and makes it easier to navigate and work with.
When merging layers and components, it’s essential to maintain clarity and organization within the design. Be mindful of potential impacts on the design hierarchy, visibility, and maintainability. Document the changes made and update any relevant project documentation to reflect the new layer/component structure.
By proactively merging layers and components within your CAD file, you can effectively reduce its size and improve overall efficiency. File management becomes easier, and collaborating with team members or sharing the file becomes more seamless. Remember to create a backup of the original file before making any changes and document the modifications made for future reference.
Utilizing Proxy Objects:
Proxy objects are a powerful feature in CAD software that allows you to work with complex or resource-intensive objects more efficiently. By utilizing proxy objects, you can optimize file size, improve performance, and enhance your design workflow. Here’s how to make the most of proxy objects:
- Understand Proxy Objects: Proxy objects are simplified representations of complex or memory-intensive objects within a CAD file. They serve as placeholders or stand-ins for the actual objects, reducing the file size and improving performance. It’s essential to understand the capabilities and limitations of proxy objects in your CAD software.
- Identify Resource-Intensive Objects: Analyze your CAD design and identify objects that are consuming significant system resources or contributing to large file sizes. These objects could be highly detailed 3D models, complex textures, or large point clouds.
- Create Proxy Objects: Once you’ve identified resource-intensive objects, convert them into proxy objects within the CAD software. Proxy objects are lightweight representations that take up less space in the file and require fewer system resources to display and manipulate.
- Specify Level of Detail: Proxy objects often allow you to specify different levels of detail based on your viewing or processing needs. Adjusting the level of detail helps balance file size and performance, allowing you to work smoothly while maintaining the integrity of the design.
- Enable On-Demand Loading: Some CAD software provides an on-demand loading feature for proxy objects. This means that proxy objects are loaded into the CAD environment only when needed, minimizing the impact on performance and file size.
- Collaborate with Proxy Objects: When collaborating with team members or sharing your design files, proxy objects can be advantageous. They reduce file size, making it easier to transfer and manage the CAD files. Ensure that all collaborators have the necessary proxy object capability to view and work with the design effectively.
It’s important to note that proxy objects are not suitable in all situations. They work best for objects that are not critical for immediate editing or require detailed viewing. Ensure that the conversion into proxy objects does not compromise the accuracy or overall design quality.
By effectively utilizing proxy objects, you can optimize file size, improve performance, and enhance your CAD design workflow. Regularly assess your design for resource-intensive objects and consider converting them to proxy objects where applicable. Remember to create backups of the original file before making any changes and document the modifications made for future reference.
Purging Unused Data:
Over time, CAD files can accumulate unused or unnecessary data that contributes to an inflated file size. Purging unused data is an effective strategy to optimize file size and improve the overall efficiency of your CAD design. By identifying and removing unused data, you can streamline the file and reduce its size without compromising the design integrity. Here’s how to purge unused data:
- Unused Layers: Review the layer structure within your CAD file and identify any layers that are not being used. Layers that contain outdated or irrelevant information can be safely deleted, reducing the file size and improving the organization of the design.
- Unused Blocks and Components: CAD files often contain blocks or components that are no longer used or inserted into the design. Identify and remove any unused blocks or components to eliminate unnecessary data and optimize the file size.
- Unreferenced External Files: CAD designs may reference external files, such as images, Xrefs, or other CAD drawings. Audit the references and remove any unreferenced or unused external files. This helps to reduce the file size and ensures that the design is not burdened with unnecessary dependencies.
- Orphaned Entities: Occasionally, CAD files may contain orphaned entities or objects that are not properly linked or attached. These entities can contribute to increased file size. Use the CAD software’s cleanup or purging tools to remove any orphaned entities and optimize the file.
- Deleted Data: When objects are deleted from a CAD file, they may not be fully removed from the file’s database. These remnants of deleted data can accumulate and contribute to an inflated file size. Utilize the software’s cleanup or purging tools to remove any lingering deleted data.
When purging unused data, it’s crucial to exercise caution and create a backup of the original file to ensure that you don’t accidentally delete vital design information. Additionally, document the changes made and update any relevant project documentation to reflect the modifications.
Regularly purging unused data from your CAD files helps to optimize file size, improve performance, and maintain an organized design environment. By removing clutter and unnecessary data, you can work more efficiently and enhance collaboration with team members or stakeholders.
Cleaning and Defragmenting the File:
Over time, CAD files can become fragmented and cluttered, resulting in larger file sizes and decreased performance. Cleaning and defragmenting the file is an important step in optimizing file size and maintaining a well-structured design environment. By removing unnecessary data, compacting the file, and optimizing its structure, you can improve efficiency and reduce file size. Here’s how to clean and defragment your CAD file:
- Remove Unused Elements: Conduct a thorough review of your CAD design and identify any unused elements such as layers, blocks, styles, or other objects. Delete these unused elements to declutter the file and reduce its size. This action also helps to streamline the design process and improves file organization.
- Consolidate Components: If your CAD file contains duplicate or overlapping components, consider merging and consolidating them. This helps to eliminate redundancy and reduce the overall file size. Additionally, combining similar components improves the efficiency of downstream processes such as rendering or analysis.
- Eliminate Duplicate Geometry: Duplicate or overlapping geometry within the CAD file can contribute to a larger file size without adding any value. Use editing tools or software features to search for and remove duplicate or overlapping geometry. This optimization technique helps optimize the file structure and decreases file size.
- Compact Entity Representation: Some CAD software offers options to optimize and compact the internal representation of entities within the file. This process rearranges and compresses the data, resulting in a more efficient file structure and reduced file size. Consult your CAD software documentation or explore the software’s tools and features for entity compaction.
- Reorganize Layers and Object Hierarchies: Ensure that the layers and object hierarchies within your file are logically organized. Consider reorganizing them to improve ease of use, enhance collaboration, and minimize file size. A well-structured and organized design environment promotes efficiency and makes it easier to navigate and work with the CAD file.
After cleaning and defragmenting the file, it’s important to create a backup of the original file before saving the optimized version. This ensures that you have a copy of the design in its original state, in case any changes need to be reversed or revisited.
Regularly cleaning and defragmenting your CAD file helps optimize file size, improve performance, and maintain a structured design environment. By removing clutter and consolidating elements, you can work more efficiently and effectively collaborate with team members or stakeholders.
Read more: How To Flatten CAD File
Limiting File Backup Versions:
File backups are important for preserving the integrity of your CAD designs and protecting against data loss. However, excessive file backup versions can contribute to increased file size and cluttered storage. To optimize file size and maintain an organized backup system, it’s essential to limit the number of file backup versions. Here’s how to implement this strategy:
- Define Backup Frequency: Determine how frequently you need to create backups of your CAD files. Consider the frequency of design changes, the criticality of the project, and any potential risks. Establish a backup frequency that strikes a balance between data protection and file size management.
- Set a Maximum Backup Limit: Decide on the maximum number of backup versions you want to retain. This limit will depend on factors like storage capacity, importance of backup history, and the frequency of design changes. Keeping a limited number of backup versions prevents file clutter and reduces the overall file size.
- Delete Old Backups: Regularly review and remove outdated or irrelevant backup versions that exceed the maximum limit. Prioritize retaining the most recent backups and those that correspond to significant design milestones or critical project phases. Deleting old backups helps free up storage space and keeps your backup system efficient.
- Version Control System: Consider implementing a version control system, either within your CAD software or using external software solutions. Version control allows you to track and manage different iterations of your CAD files efficiently. It helps avoid unnecessary backup file duplication, improves collaboration, and simplifies the management of backup versions.
- Combine Backup Files: Instead of creating a full backup of the entire CAD file for each version, consider implementing an incremental backup system. Incremental backups only save the changes made since the last backup, resulting in smaller file sizes and reducing redundancy.
While limiting file backup versions helps optimize file size, it’s critical to strike a balance between efficient storage management and comprehensive backup practices. Ensure that the retained backups are sufficient for potential data recovery needs and comply with any industry or project-specific requirements for data retention.
By implementing a structured approach to file backup versions, you can effectively manage file size, preserve critical design iterations, and maintain an organized backup system. Remember to document your backup policies and procedures for future reference and ensure that team members are aware of the backup limitations and protocols.
Conclusion:
Optimizing CAD file size is crucial for improving efficiency, streamlining collaboration, and managing storage capacity. By implementing the techniques discussed in this article, you can reduce the size of your CAD files without compromising the integrity of your design.
We began by understanding the factors that contribute to CAD file size, including geometry complexity, resolution, file format, external references, and unused data. Armed with this knowledge, we explored various strategies to tackle each of these factors.
We learned how to simplify geometry by reducing vertex count, eliminating unnecessary detail, and utilizing parametric design techniques. Additionally, we discussed the importance of reducing file resolution, compressing images and textures, and leveraging procedural textures.
Optimizing the file format was also emphasized, considering native CAD formats, industry-standard formats, compressed formats, and import/export considerations. We explored the benefits of utilizing external referencing to link and reference external files, simplifying collaboration and reducing file size.
Additionally, we discussed the advantages of creating project libraries to store and share commonly used design elements, as well as merging layers and components to consolidate and streamline the file structure.
We also touched upon the benefits of utilizing proxy objects to work with complex or resource-intensive objects more efficiently and the significance of purging unused data to declutter the file and minimize its size.
Other techniques discussed include cleaning and defragmenting the file to remove unnecessary data and organize the structure, as well as limiting the number of file backup versions to optimize storage space.
In conclusion, by implementing these strategies, you can significantly reduce CAD file size, enhance performance, and improve collaboration within your design projects. Remember to create backups of the original files before making any modifications and document the changes made for future reference.
With a well-optimized CAD file size, you can work more efficiently, store files more effectively, and enhance overall productivity in your architectural, engineering, or design endeavors.
Frequently Asked Questions about How To Reduce CAD File Size
Was this page helpful?
At Storables.com, we guarantee accurate and reliable information. Our content, validated by Expert Board Contributors, is crafted following stringent Editorial Policies. We're committed to providing you with well-researched, expert-backed insights for all your informational needs.

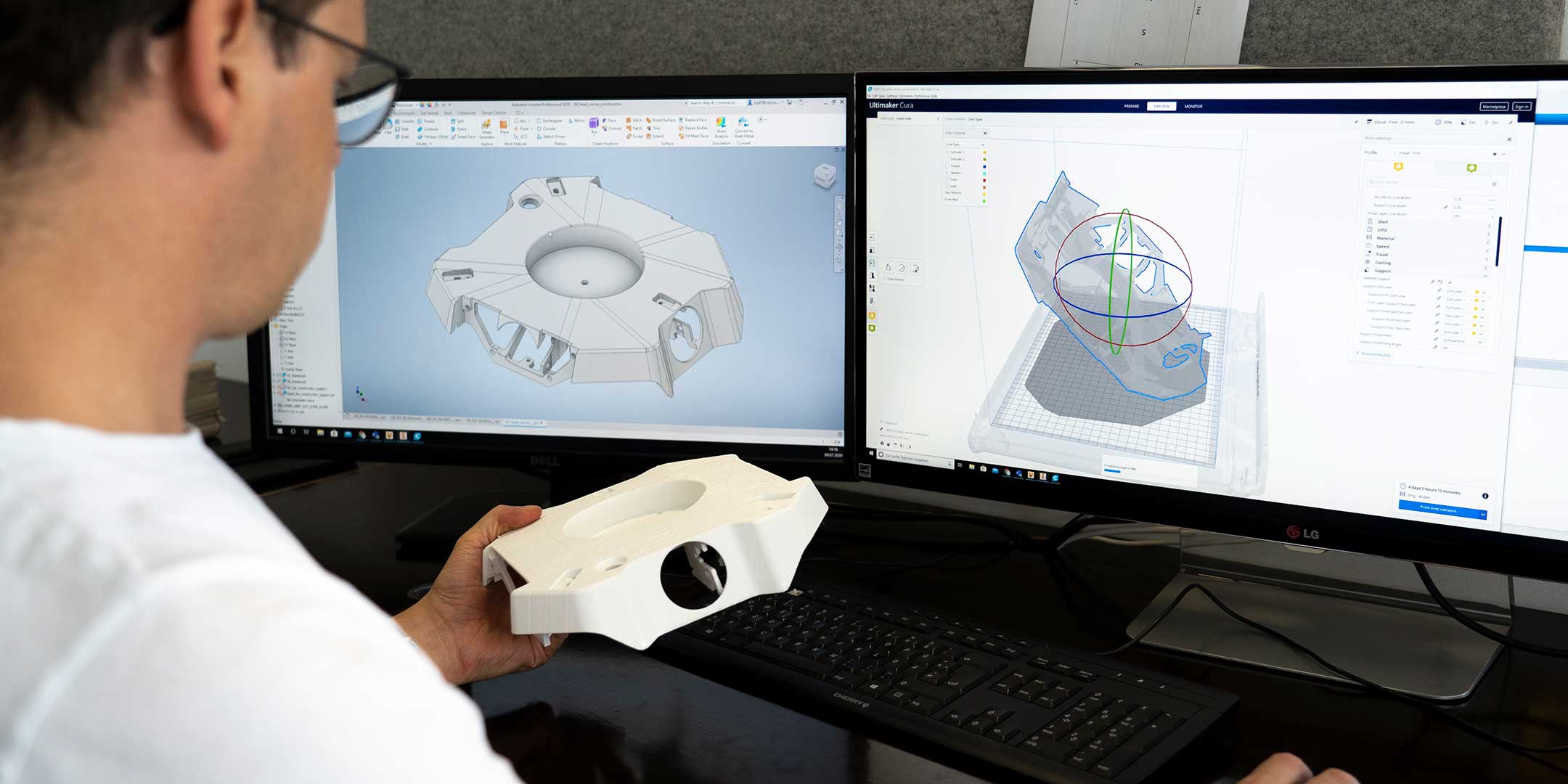

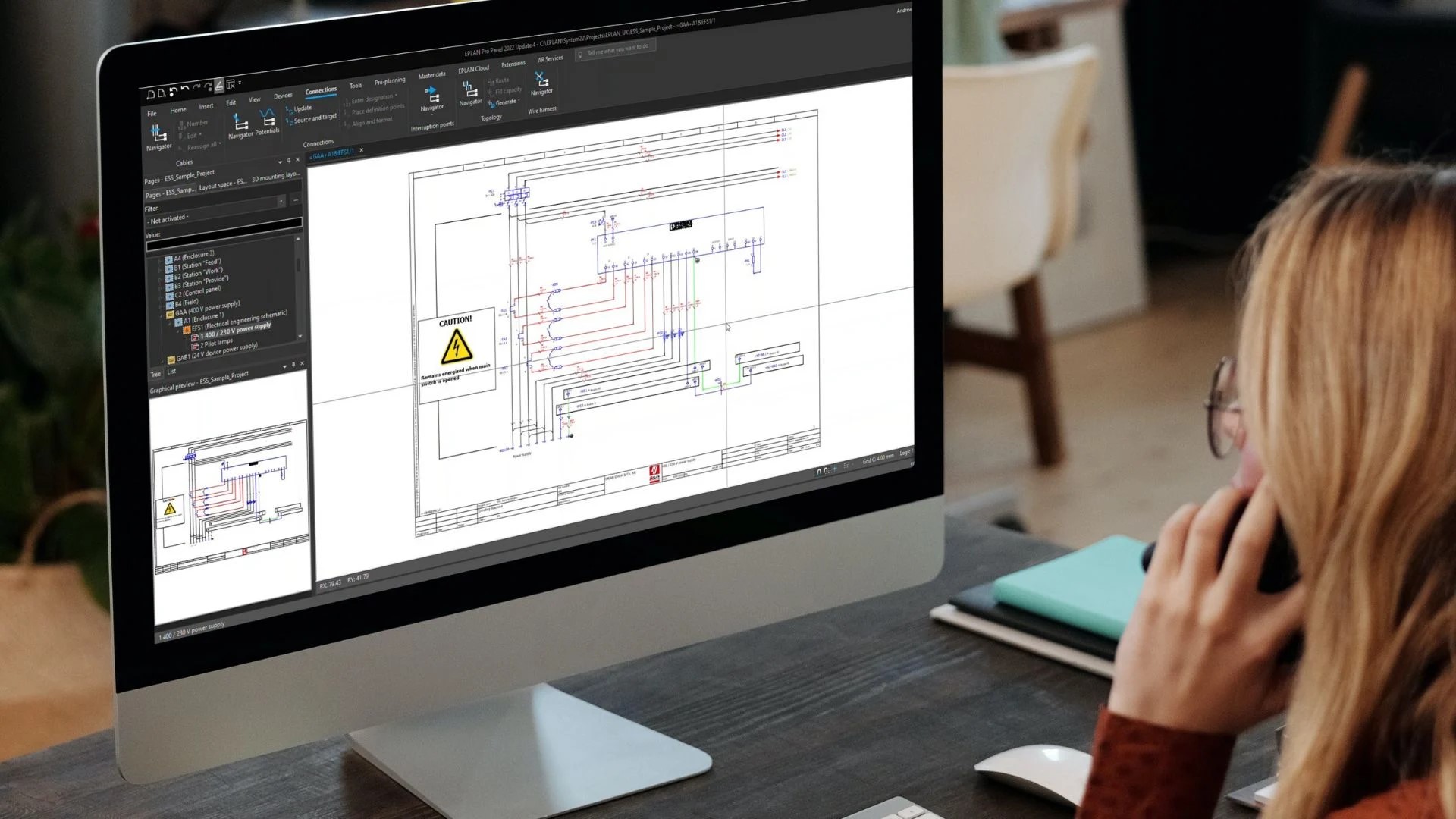
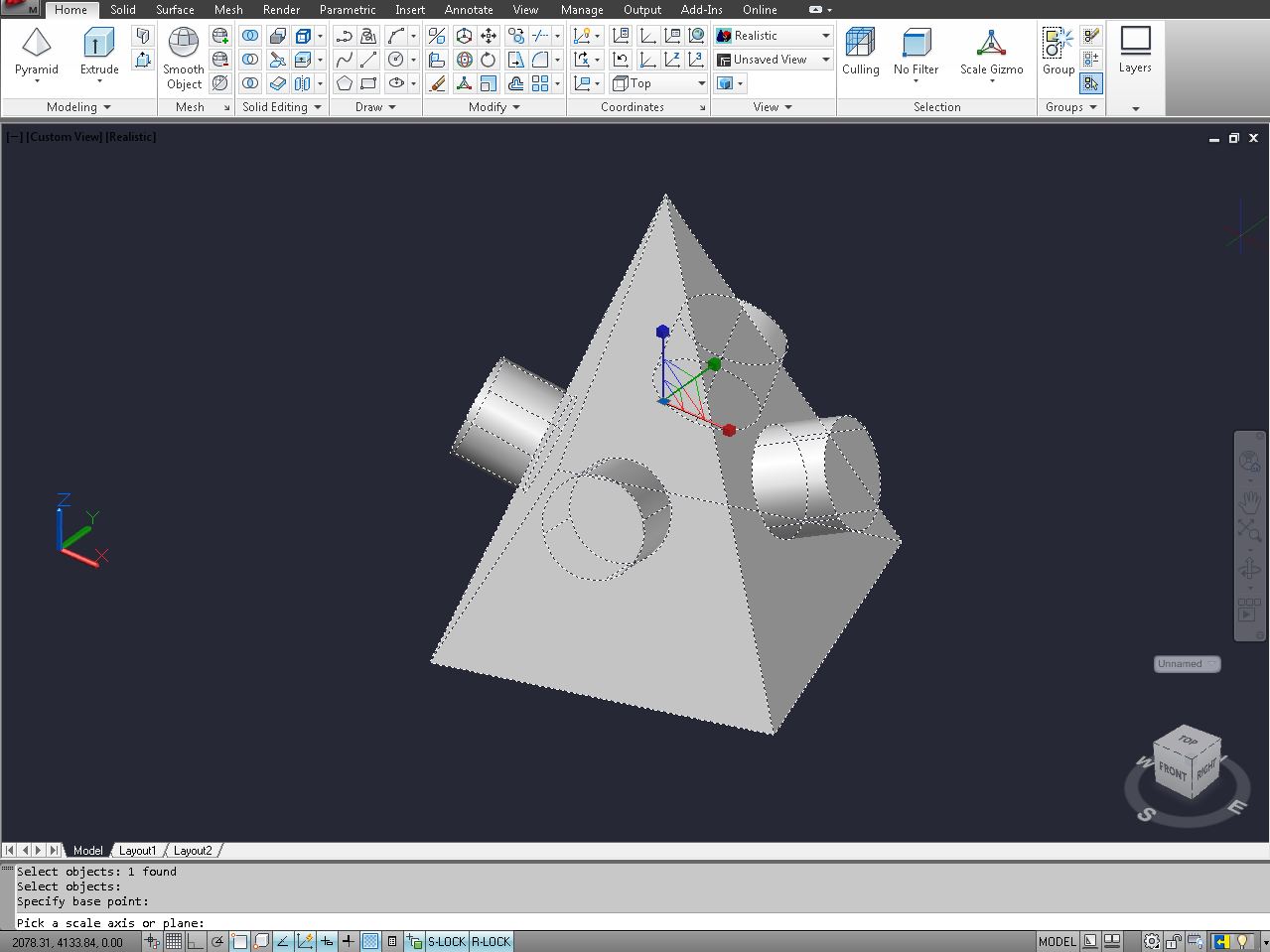


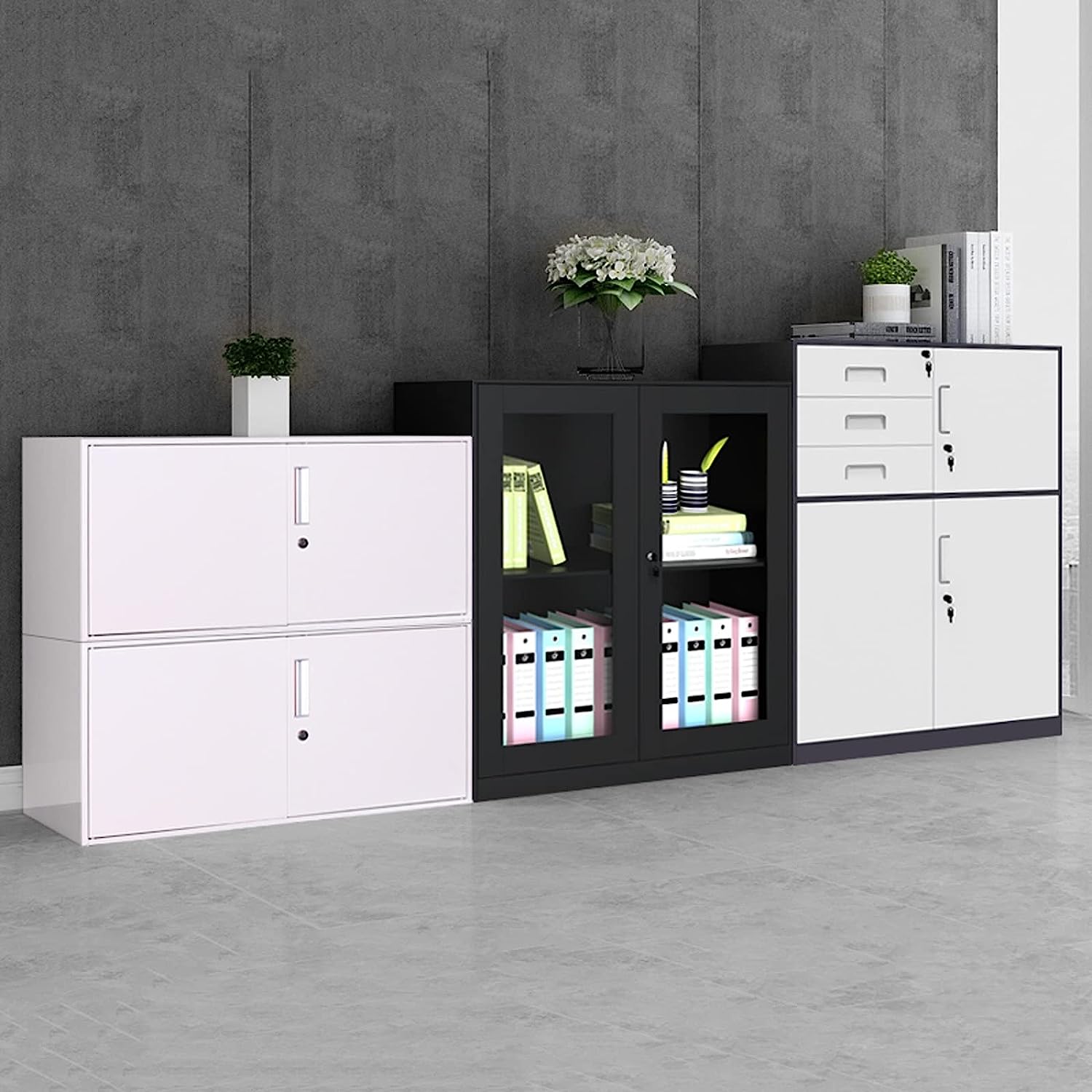

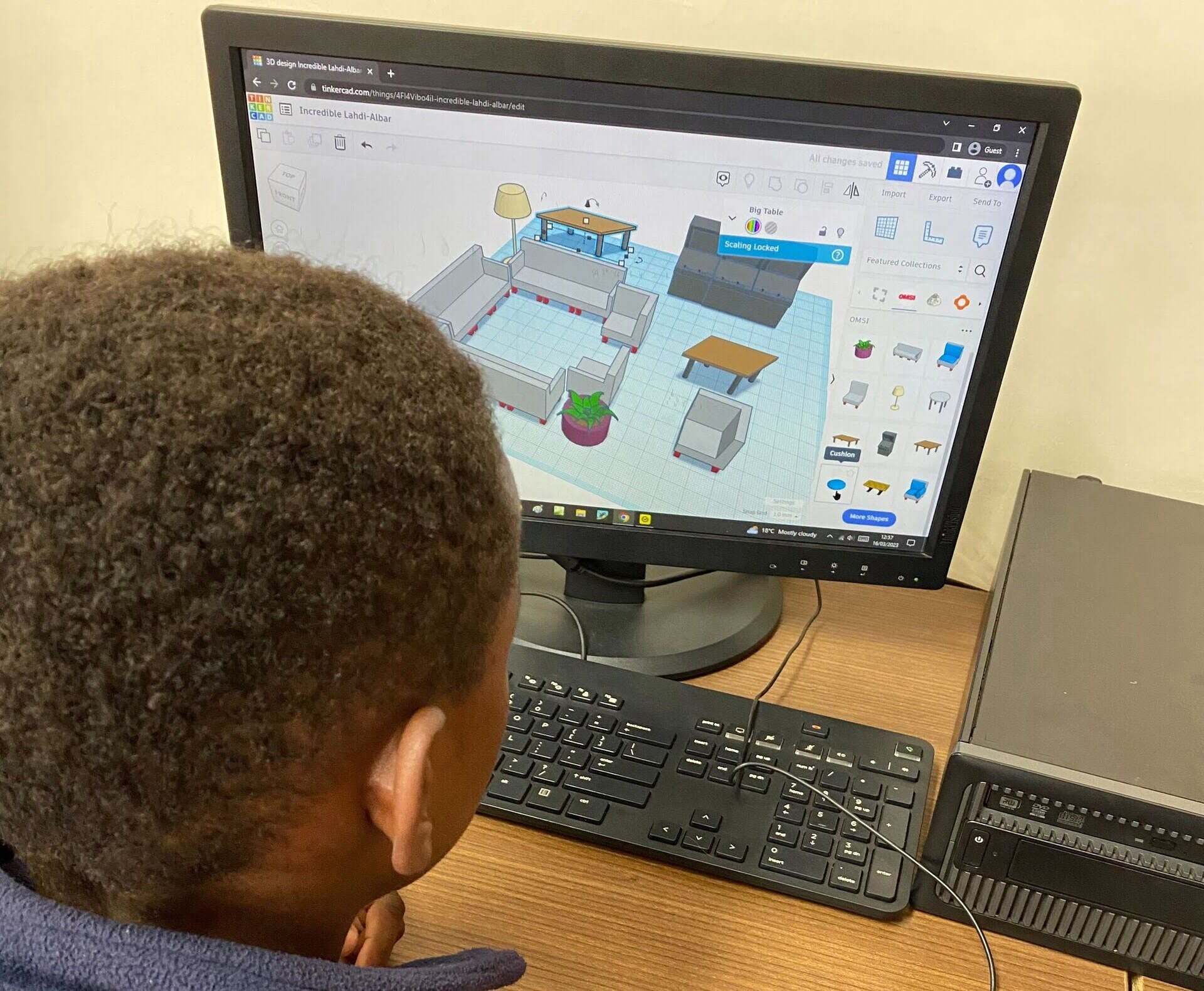
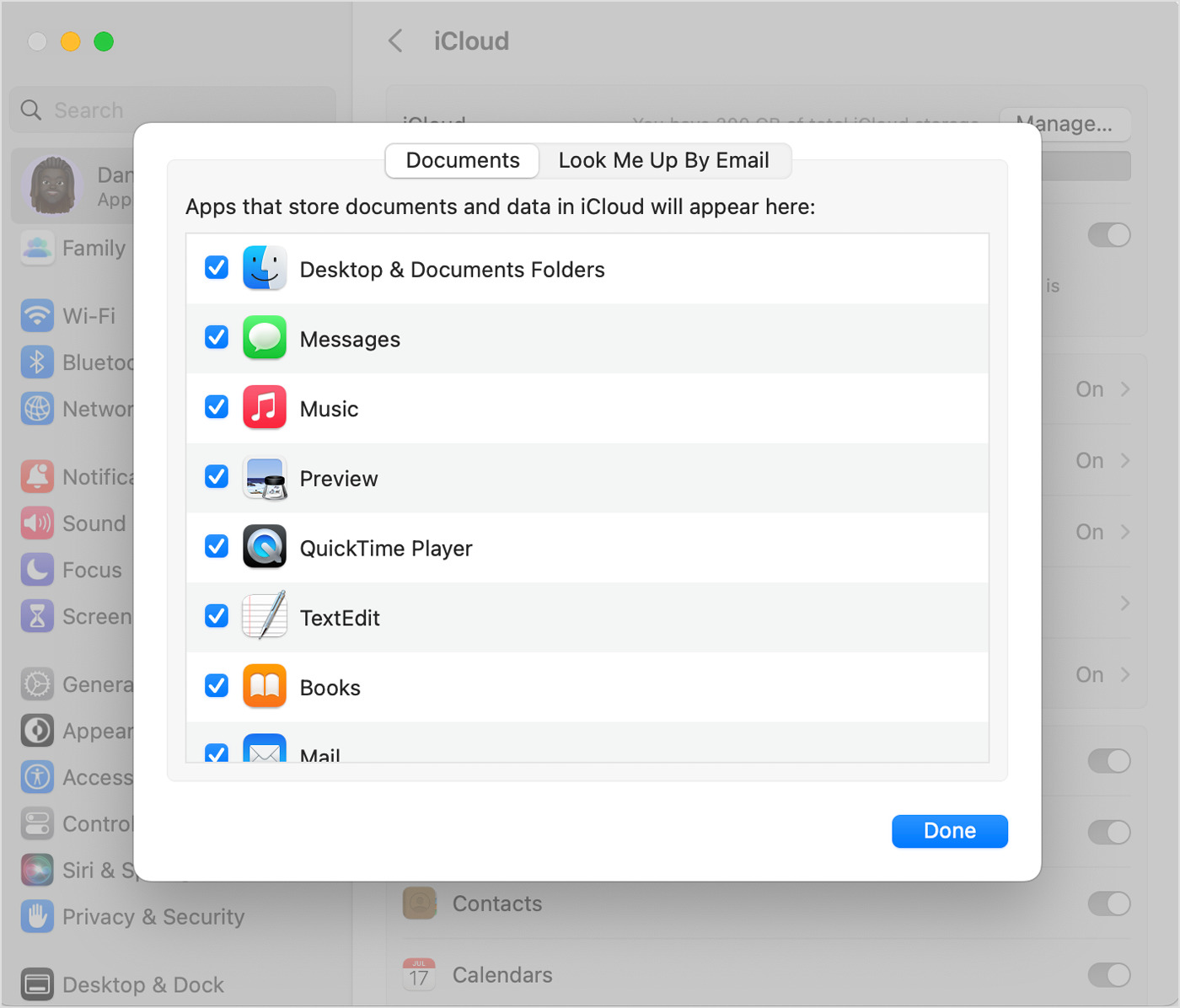
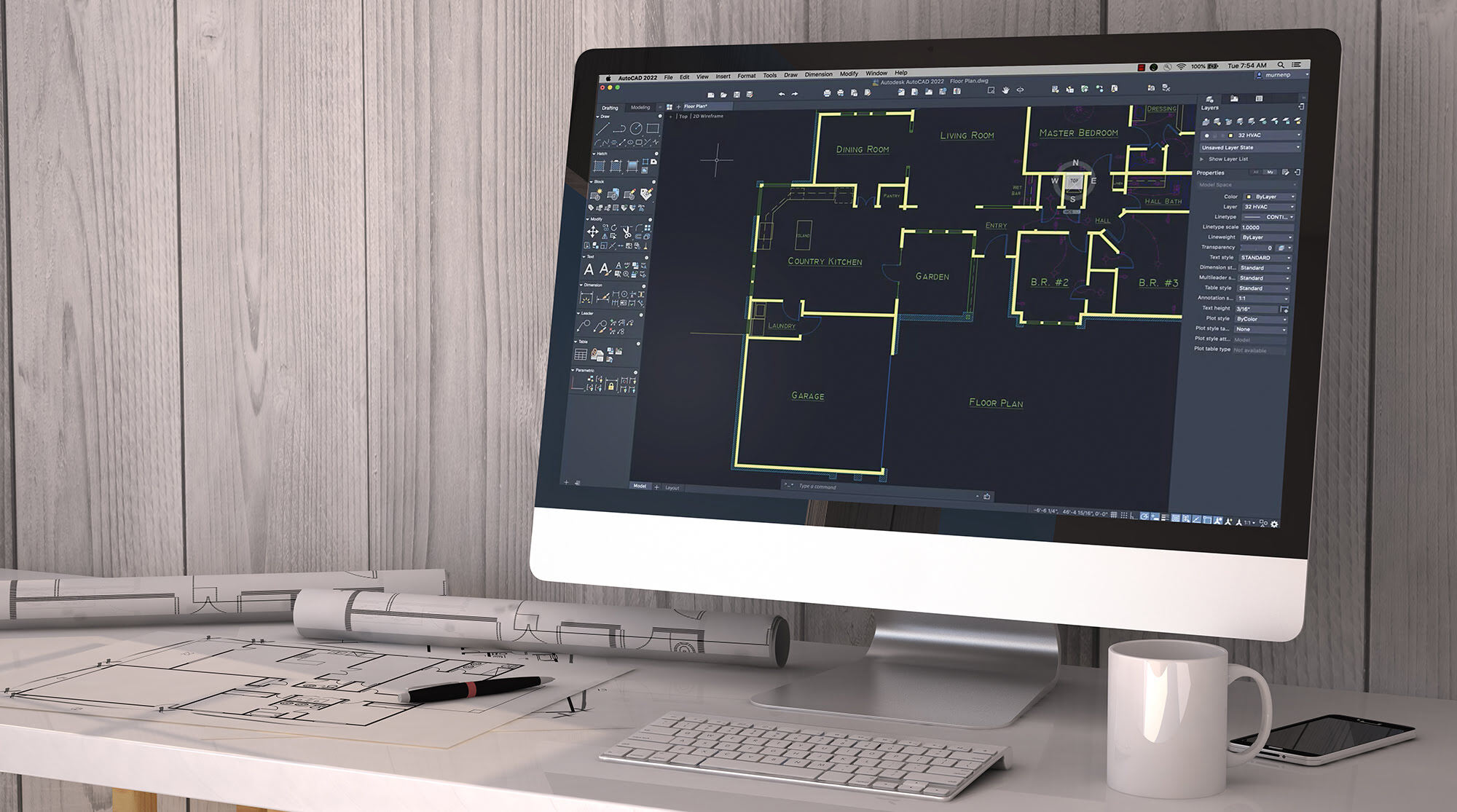

0 thoughts on “How To Reduce CAD File Size”