Home>diy>Architecture & Design>How To View CAD Files


Architecture & Design
How To View CAD Files
Modified: January 9, 2024
Learn how to easily view CAD files with our step-by-step guide. Explore various architecture design formats and enhance your design skills today!
(Many of the links in this article redirect to a specific reviewed product. Your purchase of these products through affiliate links helps to generate commission for Storables.com, at no extra cost. Learn more)
Introduction
Welcome to the world of computer-aided design (CAD), where architects, engineers, and designers bring their ideas to life in the digital realm. CAD files are the backbone of this process, containing detailed information about the design and allowing for precise measurements, modeling, and visualization. However, not everyone has access to specialized CAD software or the technical knowledge to view these files.
In this article, we will explore various methods that allow you to view CAD files without the need for advanced software or specialized skills. Whether you are a student, a hobbyist, or someone who simply needs to view a CAD file from time to time, we have got you covered.
Before diving into the methods, let’s briefly touch upon what CAD files are and why they are used.
Key Takeaways:
- Unlock the world of CAD file viewing without specialized software. Explore online CAD viewers and file converters for hassle-free access to intricate designs and models.
- Embrace the power of CAD files with methods tailored for students, hobbyists, and professionals. From online viewers to specialized software, discover the perfect fit for your viewing needs.
Read more: What Are CAD Files
Understanding CAD Files
CAD files, short for computer-aided design files, are digital representations of physical objects or structures created using specialized software. These files typically contain detailed 2D or 3D models along with additional information such as dimensions, materials, and annotations.
CAD files are used across various industries, including architecture, engineering, product design, and manufacturing. They allow designers and engineers to create, modify, and analyze complex designs with precision and accuracy.
Common formats for CAD files include AutoCAD’s .dwg and .dxf, SolidWorks’ .sldprt and .sldasm, and SketchUp’s .skp. Each format has its own set of features and requirements, but the methods we will discuss can handle most popular CAD file formats.
Software Requirements
While we aim to provide methods that don’t require specialized software, there are a few essential tools that you need for viewing CAD files.
- Internet Browser: A modern web browser is a must-have for online CAD viewers and file converters. Chrome, Firefox, and Edge are popular options with good compatibility.
- CAD Software (optional): If you already have access to specialized CAD software like AutoCAD, SolidWorks, or SketchUp, you can use them to view CAD files without the need for additional methods. However, this article focuses on methods that don’t require specialized software.
With these basic requirements in place, let’s explore the various methods to view CAD files.
Key Takeaways:
- Unlock the world of CAD file viewing without specialized software. Explore online CAD viewers and file converters for hassle-free access to intricate designs and models.
- Embrace the power of CAD files with methods tailored for students, hobbyists, and professionals. From online viewers to specialized software, discover the perfect fit for your viewing needs.
Read more: What Are CAD Files
Understanding CAD Files
CAD files, short for computer-aided design files, are digital representations of physical objects or structures created using specialized software. These files play a crucial role in the design and manufacturing process, providing a detailed and accurate representation of the intended product.
In CAD files, complex shapes and geometries are created using points, lines, curves, and surfaces. Additional information such as dimensions, materials, and annotations can be included to make the design more comprehensive and detailed. This allows designers and engineers to visualize the final product and make informed decisions during the design process.
There are various file formats used for CAD files, each with its own strengths and applications. Some of the most popular formats include:
- .dwg (AutoCAD): This is the native file format for AutoCAD, the most widely used CAD software. It supports 2D and 3D designs and is commonly used in architecture and engineering.
- .dxf (Drawing Interchange Format): Also developed by AutoCAD, this format is used to exchange CAD data between different software applications, making it a versatile option.
- .sldprt (SolidWorks Part): SolidWorks is a popular CAD software used for mechanical design. The .sldprt format is used to store individual parts of a design, allowing for easy assembly and modifications.
- .sldasm (SolidWorks Assembly): This format is used in SolidWorks to store assembled designs, including multiple parts and their relationships.
- .skp (SketchUp): SketchUp is a user-friendly 3D modeling software with a focus on architectural and interior design. The .skp format is used to store SketchUp models.
Each CAD software may have its own unique file formats, but many of them offer compatibility with other popular formats, ensuring seamless collaboration and data exchange between different software packages.
It’s important to note that while CAD files are primarily used for design purposes, they can also be used in other stages of product development, such as manufacturing and simulation. Manufacturers can use CAD files to create molds, prototypes, and tooling, ensuring precise replication of the design. Engineers can analyze the design through simulations and tests to optimize its performance and functionality.
Overall, CAD files are invaluable tools in the world of design and engineering, revolutionizing the way products are conceptualized, developed, and manufactured. Now that we have a basic understanding of CAD files, let’s explore different methods to view them without the need for specialized software.
Software Requirements
Before we dive into the methods for viewing CAD files, let’s discuss the software requirements you’ll need to have in place. While we aim to provide methods that don’t require specialized software, there are a few essential tools that you’ll need for a smooth viewing experience.
- Internet Browser: A modern web browser is a must-have for online CAD viewers and file converters. Some popular options include Google Chrome, Mozilla Firefox, and Microsoft Edge. These browsers offer compatibility with various web-based CAD viewing platforms and file conversion services.
- CAD Software (optional): If you happen to have access to specialized CAD software like AutoCAD, SolidWorks, or SketchUp, you may not need to rely on external methods for viewing CAD files. These software packages offer robust viewing capabilities and are designed specifically for working with CAD files. However, keep in mind that this article focuses on methods that don’t require specialized software.
With a reliable internet browser and the option of using CAD software, you have the basic tools needed to view CAD files. However, it’s crucial to ensure that your browser is up to date and supports the latest web technologies. This will ensure optimal performance and compatibility with online CAD viewers and file conversion services.
In addition to the software requirements, it’s also important to consider the hardware specifications of your system. CAD files can contain complex 3D models with high levels of detail, which may require a capable computer to handle the rendering and display. Ensure that your system meets the minimum requirements for the CAD software you plan to use, or for the online CAD viewers and file converters.
Lastly, don’t forget to take into account the availability of an internet connection. Online CAD viewers and file converters require an active internet connection to upload, process, and view the CAD files. If you are in an area with slow or unreliable internet connectivity, it may be more practical to explore offline CAD viewing methods or consider using specialized software on your local machine.
By having the necessary software requirements in place, you’ll be well-equipped to explore the different methods for viewing CAD files. In the next sections, we’ll delve into these methods, providing step-by-step instructions and insights into each approach.
Use a CAD viewer software like AutoCAD or SolidWorks to open and view CAD files. These programs allow you to manipulate and analyze the 3D models with ease.
Read more: How To Open CAD Files
Method 1: Using CAD Software
If you have access to specialized CAD software like AutoCAD, SolidWorks, or SketchUp, you can use them to view CAD files directly. These software packages offer powerful viewing capabilities and are designed specifically for working with CAD files. Here’s how you can view CAD files using CAD software:
- Install the CAD software: If you haven’t installed the CAD software on your system, you’ll need to do so. Visit the software provider’s website and download the installation files. Follow the instructions to install the software on your computer.
- Launch the CAD software: Once the software is installed, open it by clicking on the respective application icon or searching for it in your computer’s programs menu.
- Open the CAD file: In the CAD software, navigate to the “File” menu or toolbar and select the “Open” option. Locate the CAD file on your computer’s storage device and click “Open.”
- Explore the CAD file: After opening the CAD file, you can navigate the model using pan, zoom, and rotate tools provided within the software. The software allows you to change views, adjust settings, and perform various operations to explore the CAD file in detail.
- Inspect dimensions and annotations: CAD software provides tools to view dimensions and annotations in the CAD file. You can enable dimension and annotation visibility to get a better understanding of the design’s specifications and details.
- Save and export: If you wish to make any changes to the CAD file or export it in a different format, you can do so using the options available in the CAD software. This allows you to collaborate with others or share the CAD file in different formats, depending on your requirements.
Using CAD software to view CAD files provides a comprehensive and feature-rich experience. You can take advantage of advanced tools and functionalities offered by the software to thoroughly inspect the design and make informed decisions. However, keep in mind that CAD software can be expensive and may require a learning curve if you’re not familiar with the software.
If you don’t have access to CAD software or prefer not to invest in it, don’t worry. There are alternative methods available for viewing CAD files, which we’ll explore in the following sections.
Method 2: Online CAD Viewers
If you don’t have access to specialized CAD software or prefer a more lightweight and accessible solution, online CAD viewers are a great option. Online CAD viewers allow you to upload and view CAD files directly in your web browser, eliminating the need for installing and learning complex software. Here’s how you can use online CAD viewers to view CAD files:
- Select an online CAD viewer: There are several online CAD viewers available, each with its own interface and features. Some popular options include AutoCAD 360, Autodesk Viewer, and SketchUp Viewer, among others. Explore different options and choose the one that suits your needs.
- Visit the online CAD viewer: Once you’ve selected an online CAD viewer, visit their website using your preferred internet browser.
- Upload the CAD file: Look for an “Upload” or “Open” button on the online CAD viewer’s interface. Click on it and browse your computer’s storage to select the CAD file you want to view. Depending on the viewer, you may need to sign in with your account or create a new one.
- Wait for the file to be processed: Once you’ve uploaded the CAD file, the online viewer will process it to generate a preview. This may take a few seconds to a few minutes, depending on the size and complexity of the CAD file.
- Explore the CAD file: Once the file is processed, you can navigate the model using the viewer’s provided tools. Pan, zoom, and rotate the model to examine it from different angles. Some online viewers also offer measurement tools and annotation capabilities for a more interactive viewing experience.
- Save or export if needed: If you wish to save or export the CAD file or any modifications made within the online viewer, check if the viewer provides those options. You may be able to save the file to your computer or export it in a different format.
Online CAD viewers offer the advantage of accessibility, as they can be accessed from any computer with an internet connection and a web browser. They also eliminate the need for software installation or updates, making them a convenient and hassle-free option for viewing CAD files.
However, it’s important to note that online CAD viewers may have limitations in terms of file size, formats supported, and advanced functionalities compared to specialized CAD software. Complex and large CAD files may take longer to load and navigate within the online viewer. If you encounter any issues with a specific viewer, you can try another one to find the best fit for your needs.
In the next section, we’ll explore another method for viewing CAD files – using CAD file converters.
Method 3: CAD File Converters
If you have a CAD file that you can’t view with your current software or online viewers, or if you need to convert the file into a different format, CAD file converters can come to the rescue. CAD file converters allow you to convert CAD files from one format to another, making them compatible with your preferred software or viewer. Here’s how you can use CAD file converters to view CAD files:
- Select a CAD file converter: There are various CAD file converters available online, each supporting different file formats and conversion options. Some popular options include Autodesk DWG TrueView, AnyCAD Exchange3D, and Online-Convert, among others. Research and choose a converter that suits your needs.
- Visit the CAD file converter: Once you’ve chosen a CAD file converter, visit their website using your preferred internet browser.
- Select the input file and format: Look for an “Upload” or “Choose File” button on the converter’s interface. Click on it and browse your computer to select the CAD file you want to convert. Then, specify the current file format of the CAD file you’re uploading.
- Select the output format: After selecting the input file, specify the desired output file format. This is the format to which you want to convert the CAD file. Ensure that the chosen converter supports the input and output file formats you require.
- Initiate the conversion: Once you’ve selected the input and output file formats, proceed with the conversion process. Click on the “Convert” or “Start Conversion” button to initiate the conversion process.
- Download the converted file: After the conversion is completed, the converter will provide a download link for the converted file. Click on the link to download the file to your computer.
- View the converted CAD file: Once the file is downloaded, you can use your preferred CAD software, online viewer, or other compatible tools to open and view the converted CAD file.
CAD file converters provide a convenient solution when you need to view CAD files in a different format. They allow you to bridge the gap between incompatible software or viewers, ensuring that you can access and view the CAD file using your preferred tools.
However, it’s important to note that CAD file converters may have limitations in terms of file size, complexity, or the fidelity of the converted file. Complex CAD files with intricate details may not convert perfectly, and some advanced features or properties may be lost in the conversion process. Therefore, it’s advisable to keep backups of the original CAD files and review the converted files to ensure they meet your requirements.
With the methods of using CAD software, online CAD viewers, and CAD file converters, you now have a range of options to view CAD files without the need for specialized software or technical skills. Choose the method that best suits your needs and enjoy exploring and visualizing the world of CAD.
Conclusion
Viewing CAD files doesn’t have to be complicated or require extensive software knowledge. With the methods discussed in this article, you can easily view CAD files without the need for specialized software or technical expertise.
We started by understanding what CAD files are and their significance in the design and engineering process. CAD files provide detailed representations of physical objects or structures, allowing designers and engineers to visualize, analyze, and modify designs with precision. Common CAD file formats include AutoCAD’s .dwg and .dxf, SolidWorks’ .sldprt and .sldasm, and SketchUp’s .skp.
Next, we explored the software requirements for viewing CAD files. A modern web browser is essential for online CAD viewers and file converters. Additionally, if you have access to specialized CAD software, you can use it to directly view CAD files without relying on other methods.
We then discussed three methods for viewing CAD files. Using CAD software provides a comprehensive and feature-rich experience, but it requires installation and familiarity with the software. Online CAD viewers offer accessibility and convenience, allowing you to view CAD files directly in your web browser. CAD file converters bridge the compatibility gap by converting CAD files into different formats, making them accessible with your preferred software or viewer.
Each method has its own advantages and limitations, so choosing the right option depends on your specific needs and circumstances. Online CAD viewers and CAD file converters provide flexibility and ease of use, while specialized CAD software offers advanced capabilities for professionals and frequent users.
As we wrap up, keep in mind that CAD files are the backbone of the design and engineering process, enabling precise and accurate representations of physical objects. Whether you’re a student, a hobbyist, or someone who occasionally needs to view CAD files, you now have the tools and knowledge to explore the world of CAD without barriers.
So go ahead, start viewing CAD files, and unlock a whole new dimension of design and creativity!
Frequently Asked Questions about How To View CAD Files
Was this page helpful?
At Storables.com, we guarantee accurate and reliable information. Our content, validated by Expert Board Contributors, is crafted following stringent Editorial Policies. We're committed to providing you with well-researched, expert-backed insights for all your informational needs.
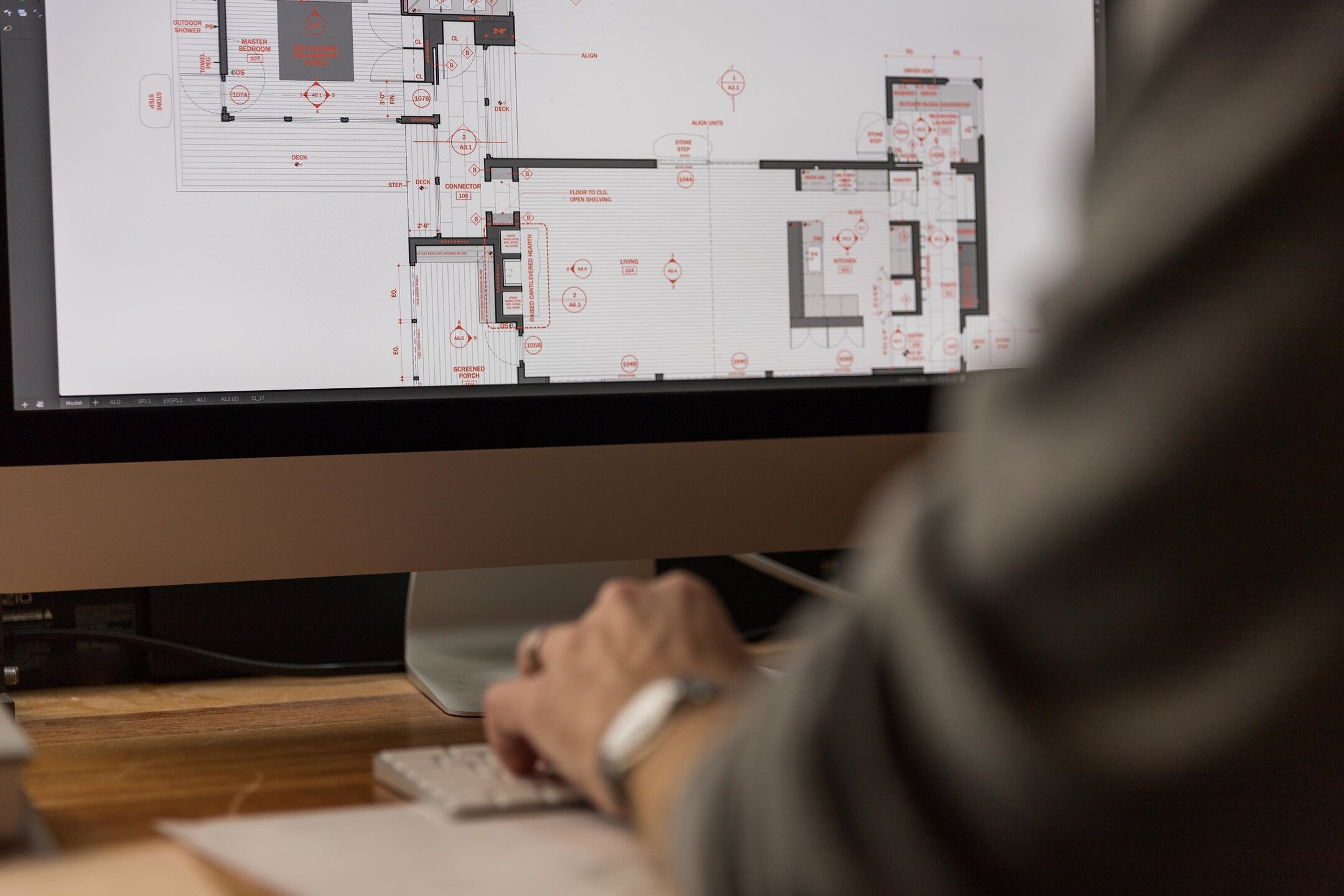





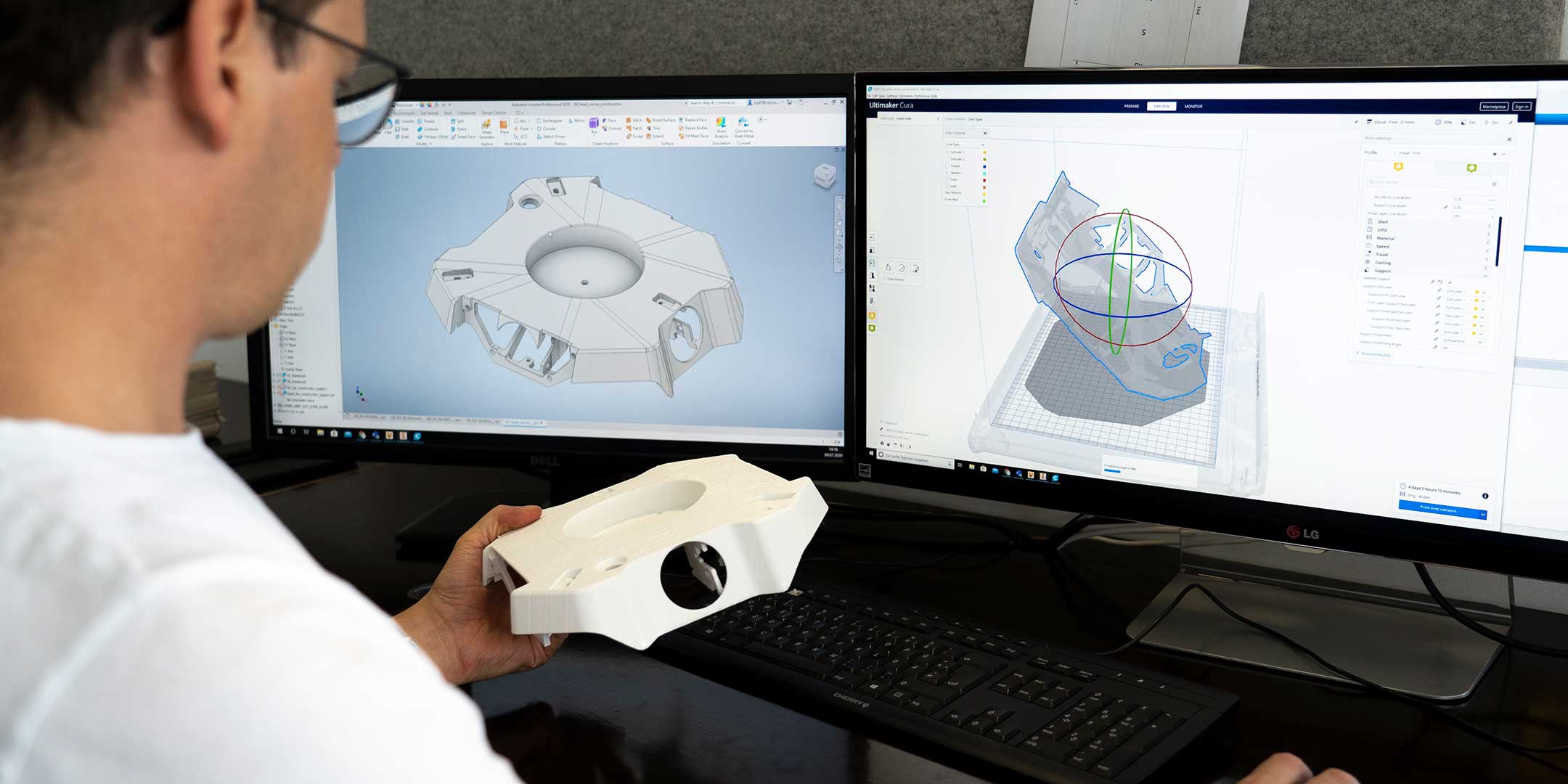
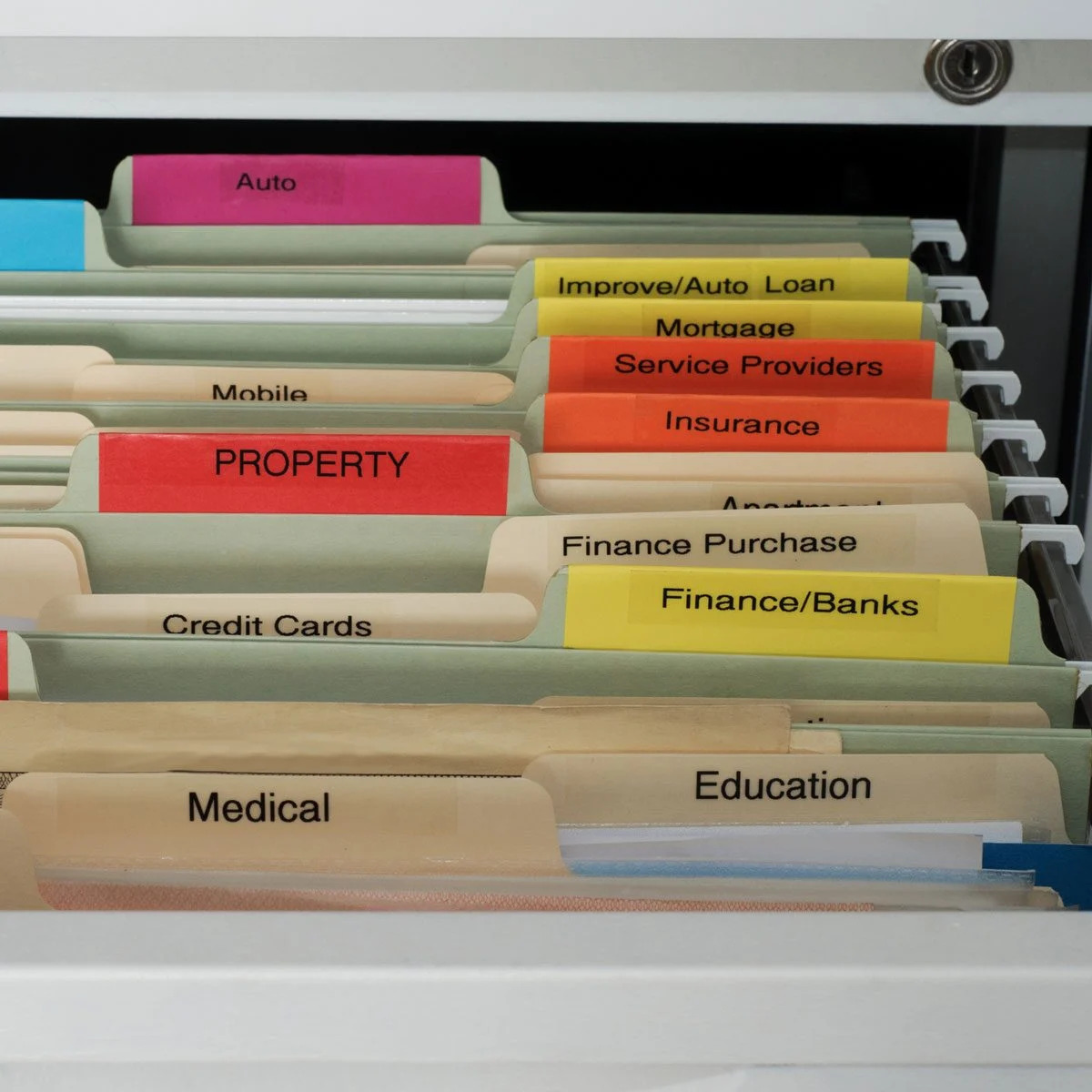
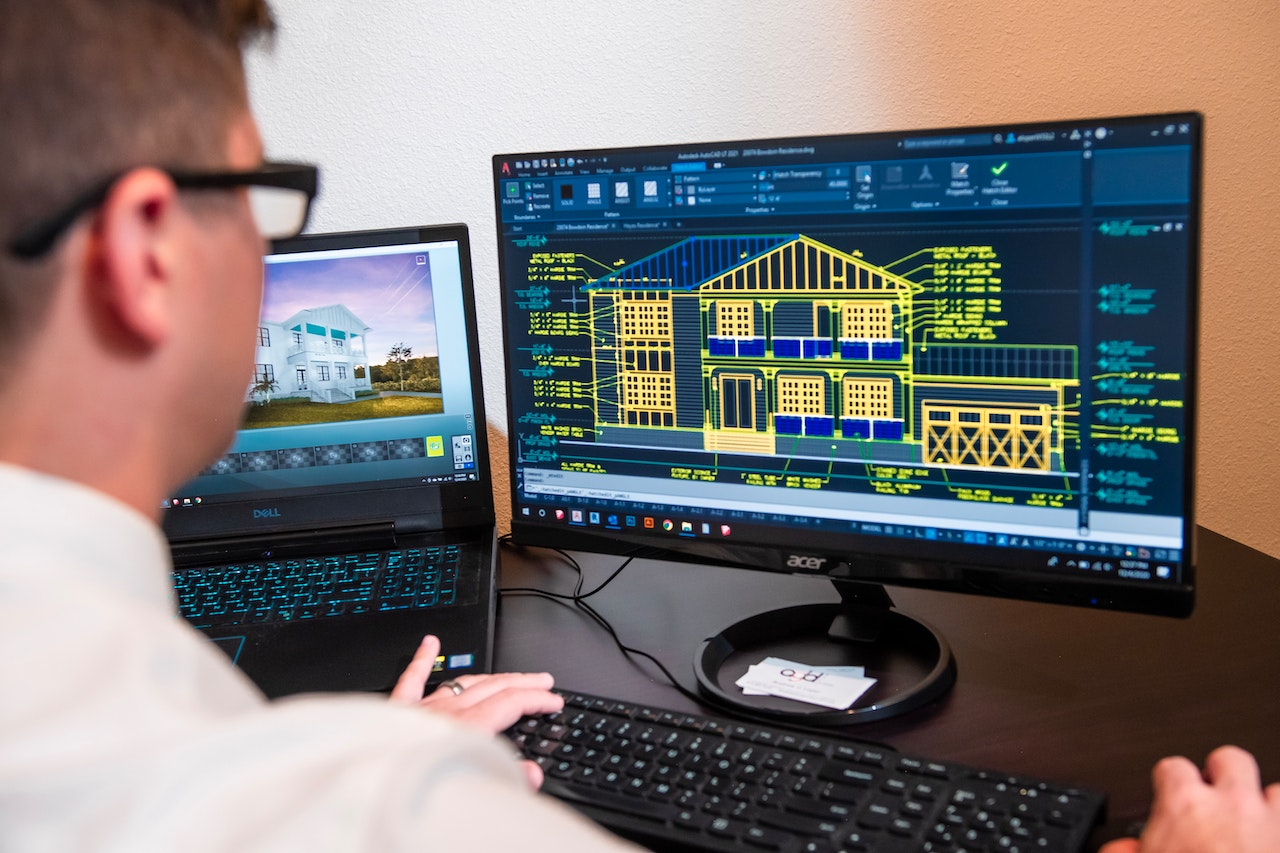


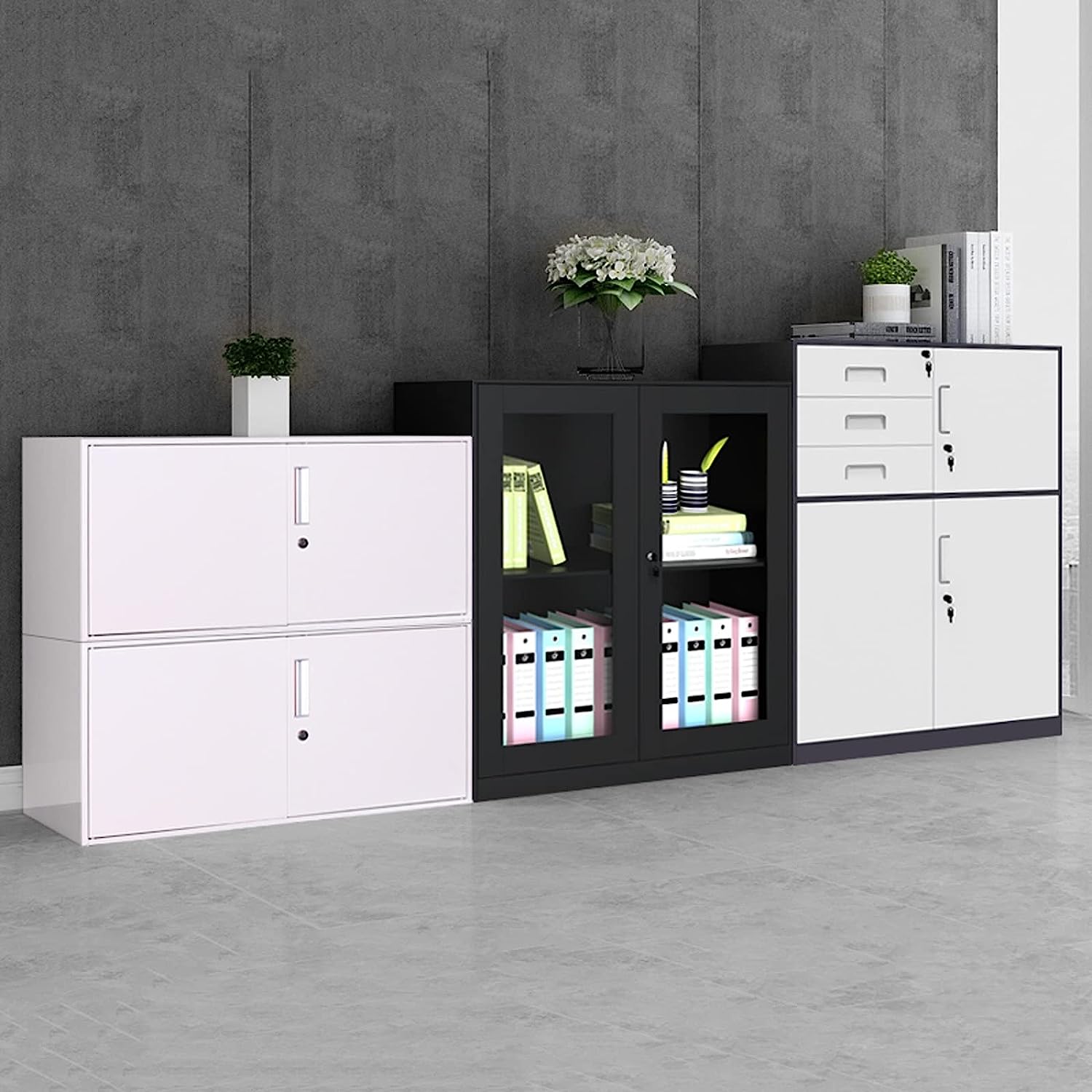

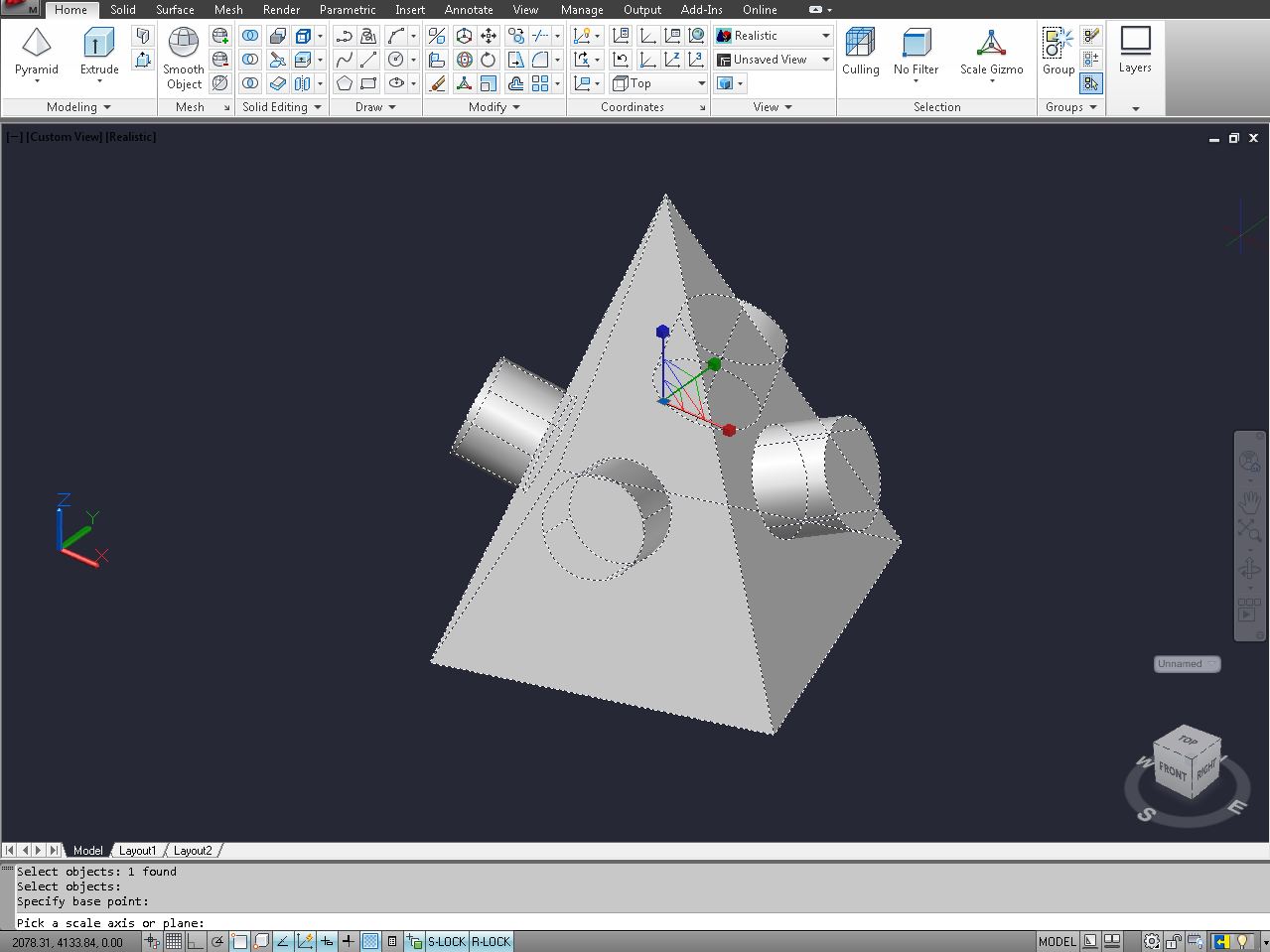

0 thoughts on “How To View CAD Files”