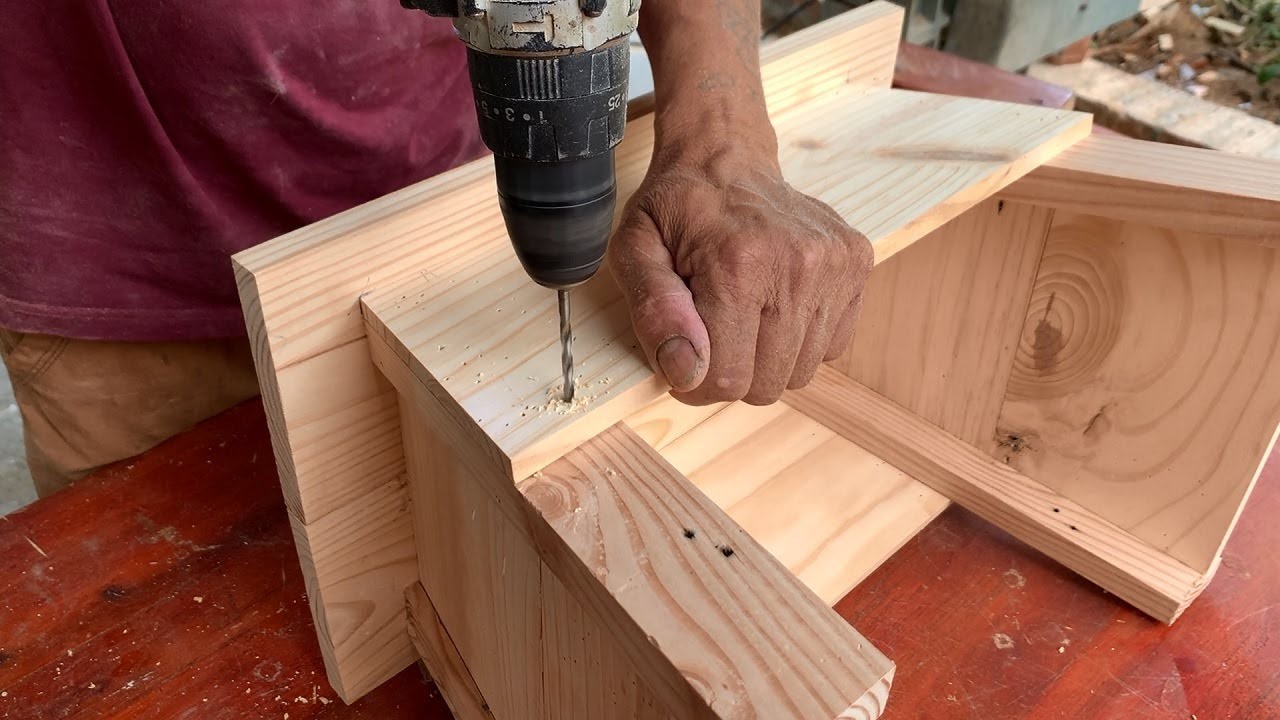

Articles
How To Make Woodworking Plans
Modified: February 23, 2024
Learn how to create detailed and comprehensive woodworking plans with our informative articles. Gain insights and tips from expert craftsmen and enhance your woodworking skills.
(Many of the links in this article redirect to a specific reviewed product. Your purchase of these products through affiliate links helps to generate commission for Storables.com, at no extra cost. Learn more)
Introduction
Welcome to the world of woodworking! If you have a passion for creating beautiful and functional objects from wood, then learning how to make woodworking plans is an essential skill. Whether you are a beginner or an experienced woodworker, having a well-crafted plan is crucial for successful projects. It provides guidance, measurements, and instructions that ensure accuracy and efficiency throughout the whole process.
In this article, we will take you through the step-by-step process of making woodworking plans. From gathering materials and tools to finalizing the plans, we will cover everything you need to know to create detailed and comprehensive plans for your woodworking projects.
Before we dive into the process, it’s important to emphasize the significance of planning in woodworking. A well-thought-out plan not only helps you visualize the end result but also ensures that you have all the necessary materials and tools on hand. It saves you time, money, and frustration by preventing errors and rework. As the saying goes, “measure twice, cut once.”
So, let’s roll up our sleeves and get started on creating woodworking plans that will help you bring your vision to life!
Key Takeaways:
- Attention to detail is crucial in woodworking plans. Accurate measurements, well-chosen joinery techniques, and added components contribute to project success.
- Creating woodworking plans is a journey of skill and creativity. Embrace the process, enjoy the craftsmanship, and take pride in bringing your vision to life.
Read more: How To Draw Plans For Woodworking
Step 1: Gathering Materials and Tools
Before you can begin creating woodworking plans, it’s essential to gather all the necessary materials and tools. Having everything you need at your fingertips will streamline the planning process and ensure that you have accurate information to work with.
Start by making a list of the materials you will need for your project. This includes the type of wood, hardware, and any additional materials such as stains or finishes. Consider factors such as the project’s purpose, design, and required durability when selecting your wood. Research different types of wood to find the one that best suits your project’s needs.
Next, ensure that you have all the tools required for the project. This may include hand tools like chisels, saws, and planes, as well as power tools such as a table saw, drill press, or router. Don’t forget to check that your tools are in good working condition and that you have any necessary accessories or blades.
If you’re unsure about which tools are necessary for your project, consult woodworking resources or seek advice from experienced woodworkers. Remember, having the right tools can make a significant difference in the quality of your work and the efficiency of your planning process.
Once you have gathered all your materials and tools, organize them in a clean and accessible workspace. This will make it easier for you to refer to them while creating your woodworking plans and prevent any unnecessary interruptions or distractions.
By taking the time to gather materials and tools upfront, you set yourself up for success in your woodworking project. You’ll have a clear understanding of what is needed, and you can proceed to the next step with confidence, knowing that you are well prepared.
Step 2: Determining the Project Scope
Once you have your materials and tools ready, it’s time to determine the scope of your project. This step involves defining the purpose, size, and complexity of what you want to build. A well-defined project scope will help you set clear goals and provide direction as you create your woodworking plans.
Start by asking yourself the following questions:
- What is the purpose of the project? Is it a decorative item, a functional piece of furniture, or something else entirely?
- How will the project be used? Is it meant for indoor or outdoor use?
- What is the size and scale of the project? Consider the dimensions, such as height, width, and depth.
- Do you have any specific design or style preferences? Take into account the aesthetic elements that you want to incorporate into your project.
- Do you have any special requirements or constraints? Consider factors such as weight limits, mobility, or any specific needs for the end-user.
By answering these questions, you will have a clear understanding of what you want to achieve with your woodworking project. This will guide you in creating plans that align with your goals and ensure that you stay on track throughout the process.
Additionally, it’s important to consider your skill level and experience as you determine the project scope. If you are a beginner, it’s wise to start with smaller, simpler projects to build your skills and confidence. As you gain more experience, you can gradually take on more complex and challenging projects.
Remember, the project scope is not set in stone, and you can always make modifications or adjustments as you progress. However, having a clear understanding of the project’s purpose and scope from the beginning will help you create more accurate and comprehensive woodworking plans.
Now that you have determined the project scope, it’s time to move on to the next step: measurements and sketches. With this information in hand, you are well on your way to creating detailed woodworking plans that will guide you through the construction process.
Step 3: Measurements and Sketches
Measurements and sketches are the backbone of woodworking plans. This step involves taking accurate measurements of the project components and creating detailed sketches that visually represent the final product.
Start by determining the overall measurements of your project. Measure the length, width, and height of the object you are building, and record these dimensions. It’s crucial to be precise and take measurements to the nearest fraction of an inch or millimeter.
Next, break down your project into its various components and measure each one individually. For example, if you’re building a table, you’ll need to measure the length and width of the tabletop, the thickness of the legs, and any supporting structures. Make sure to label each measurement and indicate which component it belongs to.
As you take measurements, it’s a good idea to create rough sketches of the project. These sketches can be simple line drawings that depict the overall shape and dimensions of each component. They don’t have to be works of art but should accurately represent the design and proportions of the project.
Sketching can also help you visualize the assembly and joinery techniques required for your project. For example, if you’re building a cabinet, you can sketch how the pieces fit together and how the hardware, such as hinges or drawer slides, will be incorporated.
When creating your sketches, you can use pencil and paper, or take advantage of digital tools like CAD (Computer-Aided Design) software. CAD software allows you to create precise and detailed 2D or even 3D drawings of your project, which can be incredibly useful for complex designs.
Remember, accurate measurements and detailed sketches are crucial for creating woodworking plans that ensure your project comes together as intended. Take your time during this step to double-check your measurements and refine your sketches until you are confident in their accuracy.
Now that you have precise measurements and sketches of your project components, you can move on to the next step: creating the design. This is where you will refine the aesthetics and functionality of the project and lay the groundwork for the construction process.
Step 4: Creating the Design
Now that you have accurate measurements and sketches of your project, it’s time to bring your vision to life by creating a detailed design. The design phase allows you to refine the aesthetics, functionality, and structural elements of your woodworking project.
Start by considering the overall style and look you want to achieve. Are you going for a modern, rustic, or traditional design? Think about the shape, curves, and proportions of your project. Consider elements such as decorative accents, joinery techniques, and any unique features you want to incorporate.
Sketch out multiple design options, exploring different variations and possibilities. This allows you to compare and assess which design best fits your vision and requirements. Make sure to take into account any constraints, such as the size and dimensions determined in the previous step.
Once you have settled on a design, convert your sketch into a more detailed drawing. Include precise measurements, specific angles, and any necessary annotations or notes to ensure accuracy. This drawing will serve as a blueprint for your project and will guide you through the construction process.
If you are comfortable with CAD (Computer-Aided Design) software, you can use it to create a digital representation of your design. CAD software allows you to refine your design, make precise measurements, and generate 3D models to visualize every aspect of your project.
During the design phase, don’t forget to consider the practicality and functionality of your project. Think about user ergonomics, storage needs, and other factors relevant to the intended use of your creation. Incorporate features such as shelves, drawers, or compartments to enhance usability and convenience.
Remember, creating a detailed and well-thought-out design is essential for successful woodworking plans. It ensures that all the necessary components are accounted for and that your project aligns with your vision. Take the time to review and refine your design until you are confident in its accuracy and functionality.
With a finalized design in hand, you are ready to move on to the next step: choosing the appropriate joinery techniques. This step will determine how the various components of your project will be connected and secured, ensuring a sturdy and durable final product.
When creating woodworking plans, be sure to include detailed measurements, clear instructions, and a list of materials and tools needed. This will help ensure accuracy and ease of use for anyone following the plans.
Read more: How To Make Pergola Plans
Step 5: Choosing Joinery Techniques
Choosing the right joinery techniques is a crucial step in creating woodworking plans. Joinery refers to the methods used to connect and secure the various components of a woodworking project. The strength, durability, and aesthetic appeal of your final product depend on selecting the appropriate joinery techniques.
Start by considering the type of joinery that best suits your project. Common joinery techniques include dovetails, mortise and tenon, dowels, biscuits, and pocket hole joinery. Each technique has its own advantages and considerations, such as strength, complexity, and the tools required.
To make an informed decision, consider the following factors:
- Strength: Evaluate how much load or stress the joint will bear. For heavy-duty applications, more robust joinery techniques like dovetails or mortise and tenon joints may be preferable.
- Aesthetics: Consider the visual appeal of the joint. Some joinery techniques, like dovetails, provide a decorative and traditional look, while others, like pocket holes, offer a more discreet and minimalistic appearance.
- Complexity: Assess your skill level and experience. Some joinery techniques require advanced woodworking skills and specialized tools, while others are more accessible to beginners.
- Disassembly: If you anticipate the need for disassembling the project in the future, choose joinery techniques that allow for easy assembly and disassembly without compromising structural integrity.
Once you have determined the most suitable joinery techniques for your project, incorporate them into your woodworking plans. Indicate the specific joints, measurements, and instructions necessary for each connection. This will ensure that you have a comprehensive guide for assembly during the construction phase.
Keep in mind that joinery is not limited to connecting wood pieces only. Depending on your project, you may need to consider additional support mechanisms like brackets, fasteners, or hardware.
By carefully selecting the appropriate joinery techniques, you can achieve strong, durable, and visually appealing connections in your woodworking projects. Taking the time to plan and incorporate the right joinery methods into your woodworking plans will contribute to the overall quality and longevity of your finished piece.
With the joinery techniques chosen, you are now ready to move on to the next step: adding details and components to your woodworking plans. This step involves refining your design by incorporating specific features and elements that will enhance the functionality and appearance of your project.
Step 6: Adding Details and Components
In step 6 of creating woodworking plans, it’s time to add the essential details and components that will bring your project to life. This step involves refining your design by incorporating specific features, decorative elements, and any additional components that will enhance the functionality and aesthetics of your project.
Start by considering any functional details that need to be included. For example, if you’re building a bookshelf, think about adjustable shelves, cable management holes, or hidden compartments. These features can greatly enhance the usability and versatility of your project.
Next, focus on the decorative aspects of your design. Consider adding ornamental details such as inlays, carvings, or chamfers to enhance the visual appeal of your project. These aesthetic touches can turn a simple piece of furniture into a stunning work of art.
Don’t forget about components such as hardware, fasteners, or hinges. These small details can have a significant impact on the functionality and appearance of your project. Consider the type, size, and style of hardware that will best complement your design.
While adding details and components, pay attention to practical considerations such as material thickness, wood grain direction, and any additional structural support that may be required. These factors will ensure the durability and stability of your project.
As you refine your design, make sure to update your measurements and sketches to reflect the added details and components. Accuracy is key in this step to ensure that your woodworking plans are comprehensive and reflect the final version of your project.
It’s also important to keep in mind any safety precautions that should be included in your plans. If your project involves power tools or specialized techniques, be sure to include proper safety instructions and guidelines to ensure the well-being of yourself and others.
By taking the time to add the essential details and components to your woodworking plans, you can create a comprehensive guide that encompasses both the functionality and aesthetics of your project. These details will serve as a roadmap for the construction process and ensure that you build a piece that exceeds your expectations.
Now that the details and components are incorporated into your plans, you can move on to the next step: creating a cutting list. This step involves determining the precise measurements and quantities of the wood needed for your project, allowing you to plan your material usage efficiently.
Step 7: Creating a Cutting List
In step 7 of creating woodworking plans, it’s time to create a cutting list. A cutting list is a detailed inventory of all the wood pieces needed for your project, specifying their dimensions, quantities, and any additional notes. This step helps you plan your material usage efficiently and ensures you have the necessary components for construction.
Start by reviewing your design and determining the individual wood pieces required. Take into account the measurements of each component, including length, width, and thickness. Consider any joinery or decorative features that may require additional cuts or specific wood sizes.
Next, carefully calculate the quantities needed for each wood piece. Take into account any waste or extra material required for mistakes, milling, or adjustments during the construction process. It’s always better to have a bit more wood than needed to avoid running out during assembly.
Once you have determined the quantities, create a clear and organized cutting list. Use a table format to list each wood piece, its dimensions, and the quantity required. You can also include additional information, such as the type of wood or any specific grain orientation requirements.
Consider labeling each wood piece and indicating its purpose or location in the project. This will facilitate the construction process and make it easier to identify and retrieve the necessary components when assembling your project.
As you create the cutting list, it’s a good idea to annotate any additional notes or instructions for specific wood pieces. This could include details such as required surface preparation, edge treatments, or specific cuts for joinery purposes.
Remember, the cutting list helps you plan your material usage efficiently, minimize waste, and ensure that you have all the necessary wood pieces for your project. Taking the time to create a comprehensive and well-organized list will save you time, money, and frustration during the construction phase.
Now that you have your cutting list ready, you can move on to the final step: finalizing the plans. This step involves reviewing and fine-tuning your woodworking plans to ensure they are accurate, easy to follow, and comprehensive.
Step 8: Finalizing the Plans
Step 8 in the process of creating woodworking plans is to finalize them. This step involves reviewing and fine-tuning your plans to ensure they are accurate, easy to follow, and comprehensive. It’s the last opportunity to make any necessary adjustments before you begin construction.
Start by reviewing each section of your plans, including the introduction, materials and tools list, project scope, measurements and sketches, design, joinery techniques, details and components, and cutting list. Check for any inconsistencies, missing information, or potential issues that need addressing.
Verify that all the measurements, dimensions, and annotations are correct and properly labeled. Double-check any math calculations, especially when it comes to quantities and material requirements. Ensure that key details, such as joinery techniques and hardware selections, are clearly specified.
Take a step back and read through the plans as if you were following them for the first time. Make sure the instructions are logically organized and easy to understand. Consider adding notes or diagrams to clarify any complex steps or techniques.
Check for any safety precautions that should be included and make sure they are clearly stated in the plans. Safety should always be a priority when working with tools and machinery.
During this final stage, it can be helpful to have a second set of eyes review your plans. Another person may catch errors or offer suggestions for improvements that you may have missed.
Once you have reviewed and fine-tuned your plans, take the time to format and organize them in a clear and professional manner. Consider using headings, bullet points, illustrations, and consistent formatting to enhance readability and visual appeal.
It’s also a good idea to create a materials checklist that corresponds to your cutting list. This checklist will help you ensure you have all the necessary materials and tools before you begin construction.
After finalizing your woodworking plans, take a moment to celebrate your achievement! You now have a comprehensive guide that will lead you through the construction process and help you bring your woodworking project to life.
Remember, while plans provide a solid foundation, it’s natural for adjustments and improvisations to happen during the construction process. Embrace the journey, enjoy the craftsmanship, and take pride in the final result of your hard work!
Read more: How To Make A House Floor Plan
Conclusion
Congratulations, you have completed the journey of creating woodworking plans! By following the step-by-step process outlined in this article, you have acquired the skills and knowledge to create detailed and comprehensive plans for your woodworking projects.
Woodworking plans are the blueprint for success. They provide guidance, measurements, and instructions that ensure accuracy, efficiency, and ultimately, the desired outcome of your project. From gathering materials and tools to finalizing the plans, each step is crucial in creating plans that align with your vision and enable you to bring your woodworking project to life.
Remember, attention to detail is key when creating woodworking plans. Accurate measurements, detailed sketches, thoughtfully chosen joinery techniques, and added components all contribute to the overall quality and success of your project.
Take the time to carefully consider the purpose and scope of your project, incorporating functional and aesthetic details that will enhance its usability and visual appeal. Through clear and concise plans, you will save time, avoid mistakes, and have a clear roadmap for construction.
As you finalize your plans, review them thoroughly and make any necessary adjustments. Ensure that safety precautions are included, providing a secure environment for you and others involved in the project.
And finally, enjoy the process! Woodworking is a craft that allows you to express your creativity, showcase your skills, and create beautiful and functional objects. Embrace the journey, be proud of your craftsmanship, and appreciate the satisfaction of completing a woodworking project using your own plans.
Now armed with the knowledge and skills to create woodworking plans, it’s time to embark on your next project. Whether it’s a small decorative item or a large piece of furniture, approach your plans with confidence and watch your creations come to life.
Happy woodworking!
Frequently Asked Questions about How To Make Woodworking Plans
Was this page helpful?
At Storables.com, we guarantee accurate and reliable information. Our content, validated by Expert Board Contributors, is crafted following stringent Editorial Policies. We're committed to providing you with well-researched, expert-backed insights for all your informational needs.
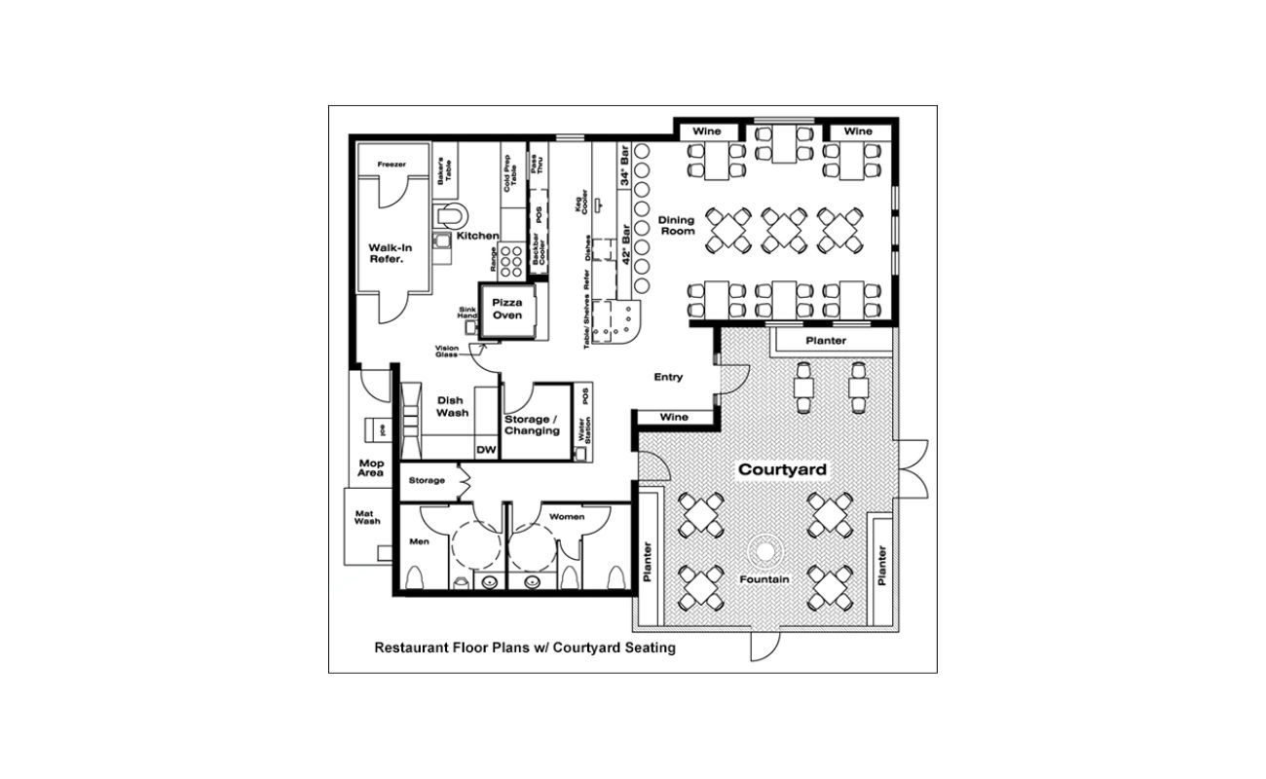
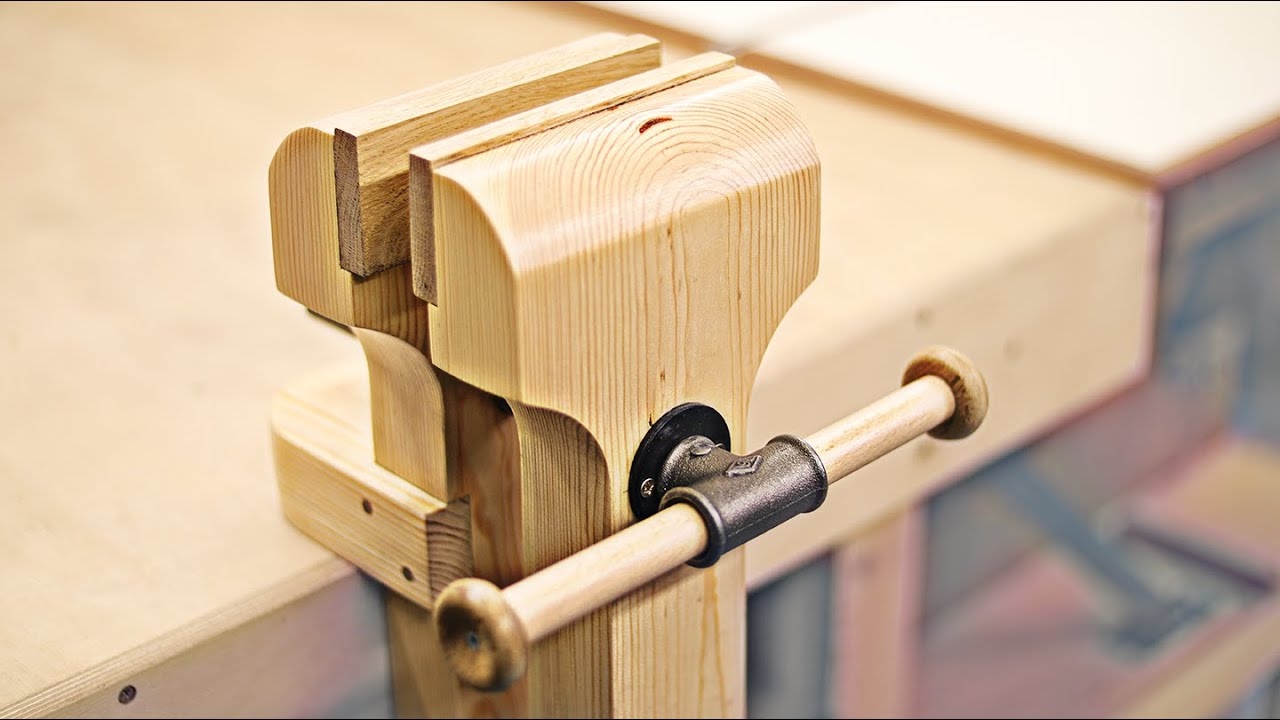
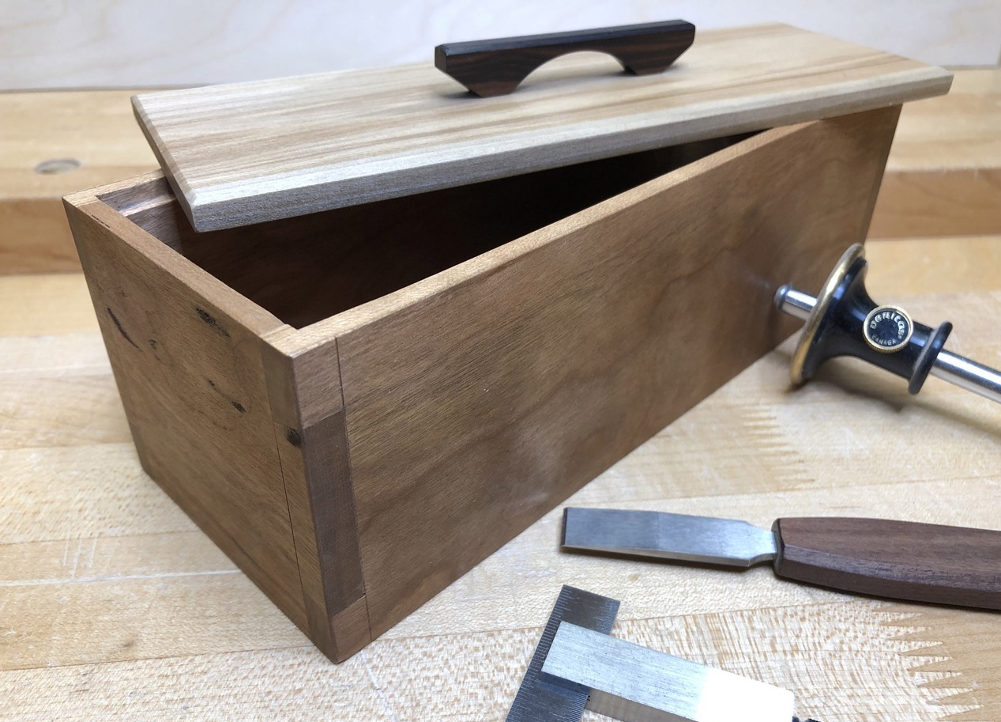
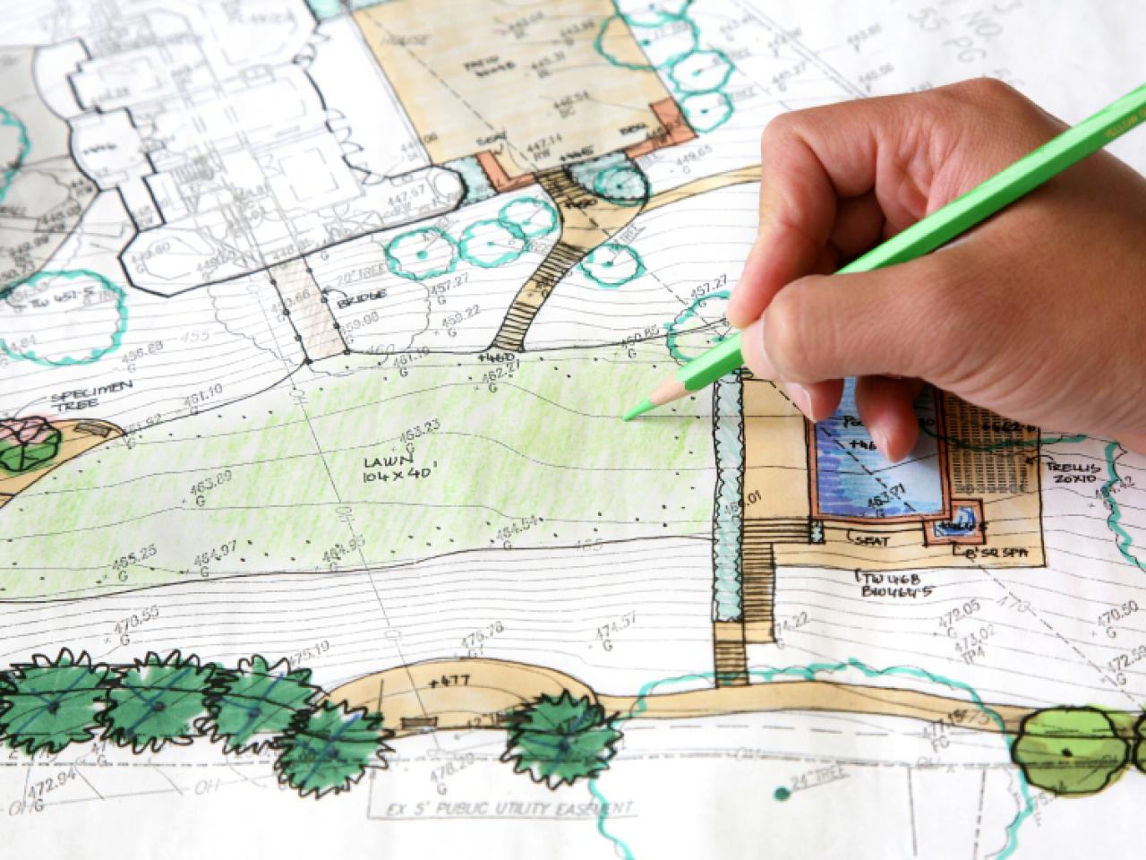
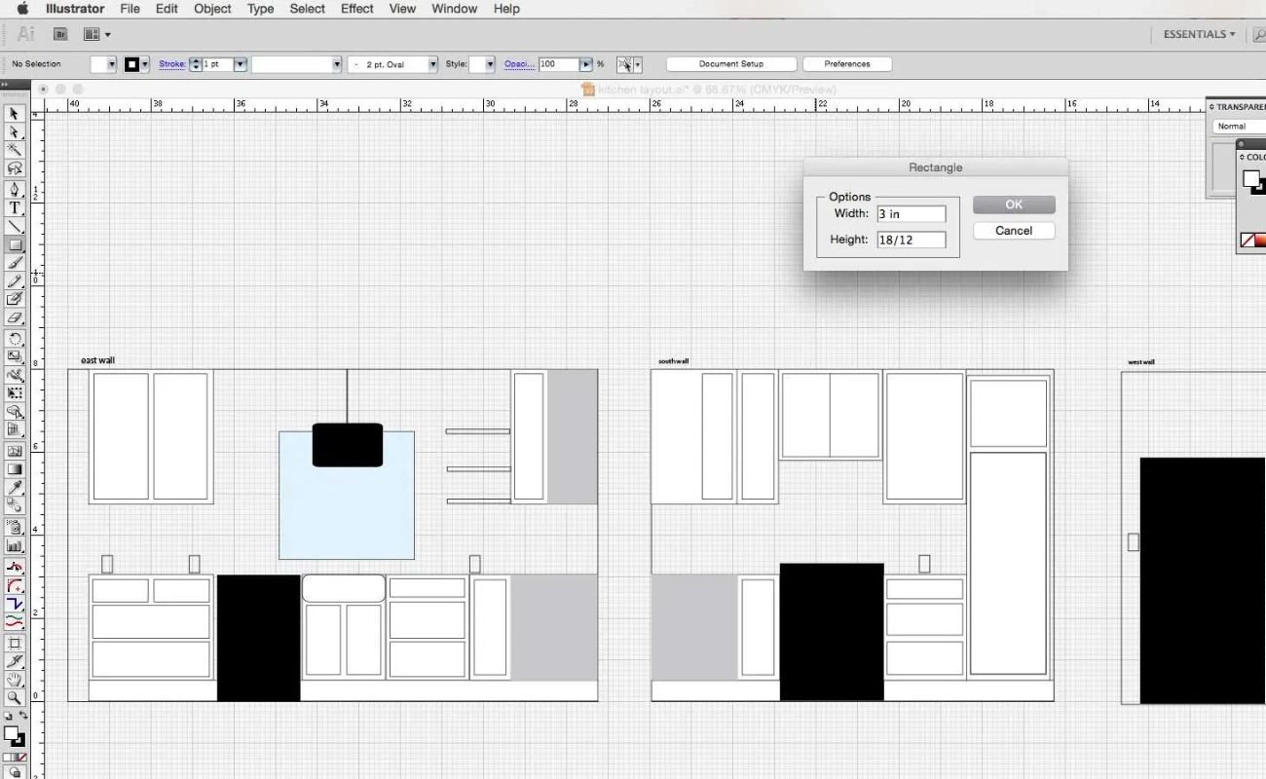
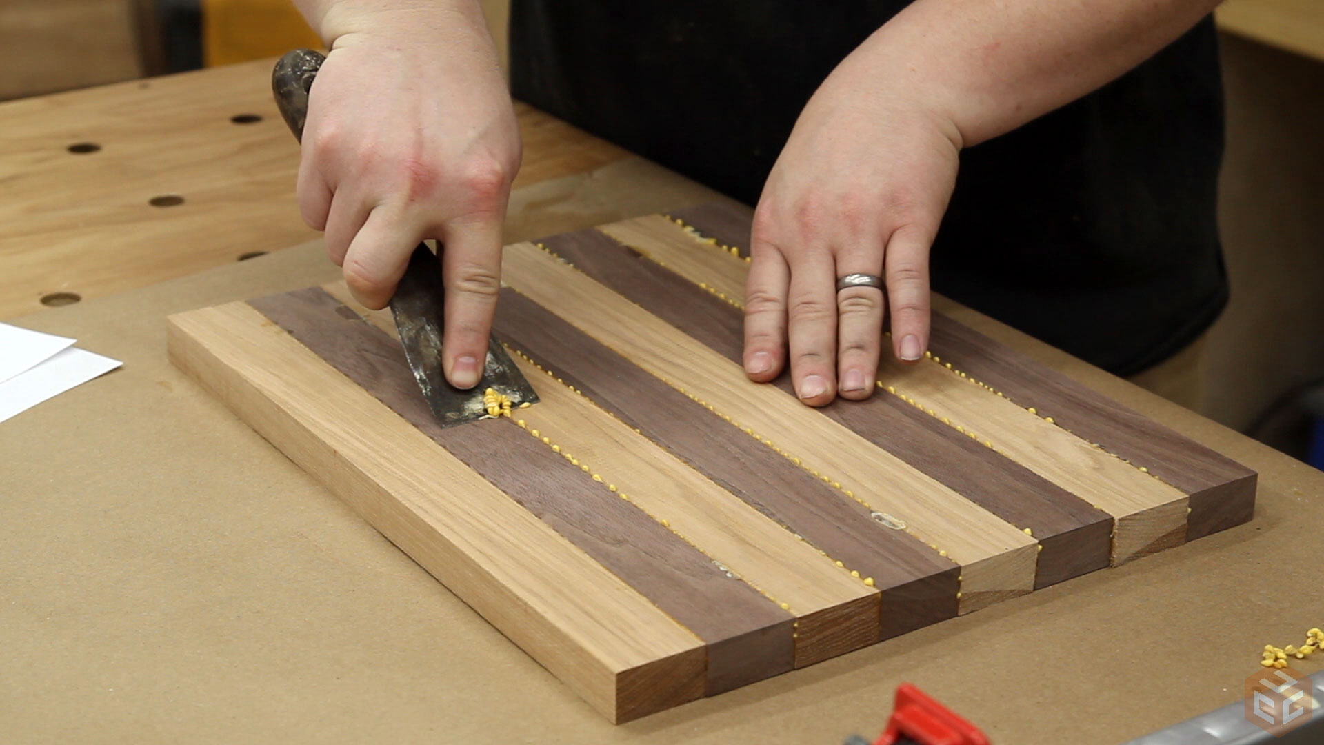
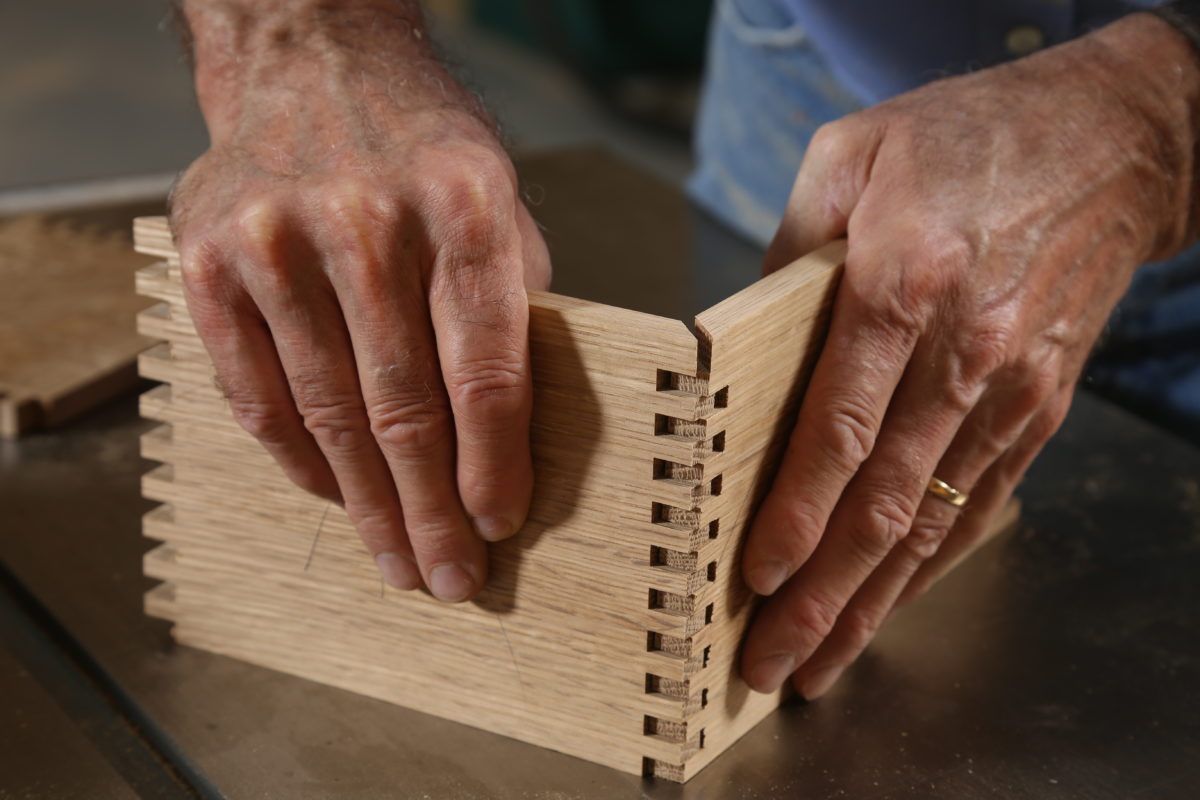
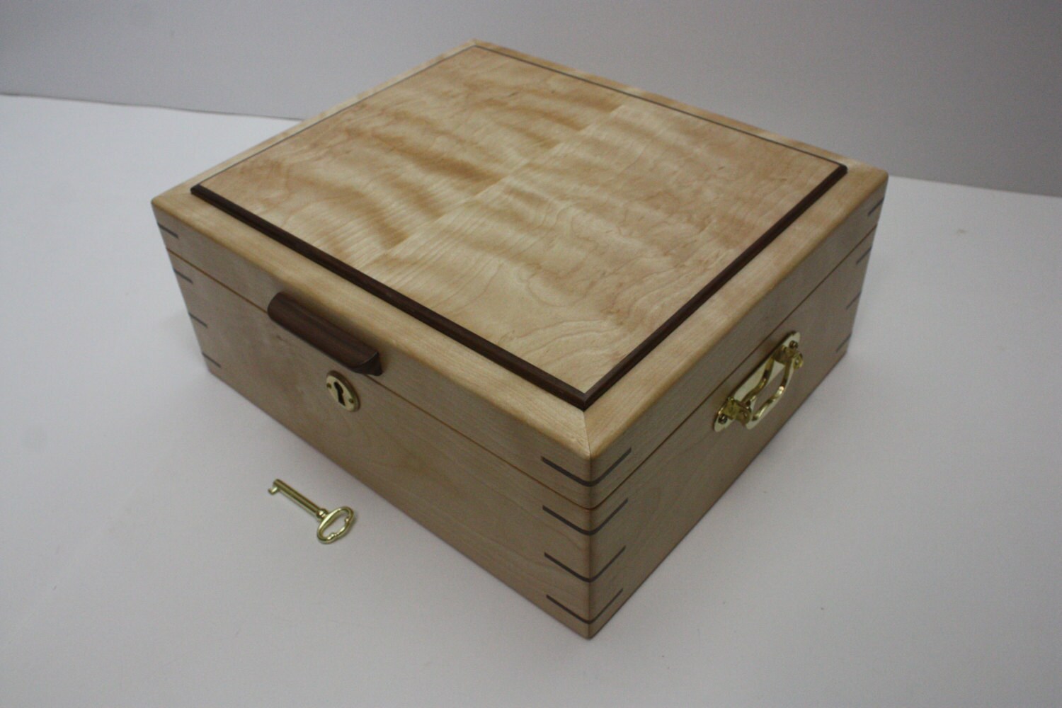
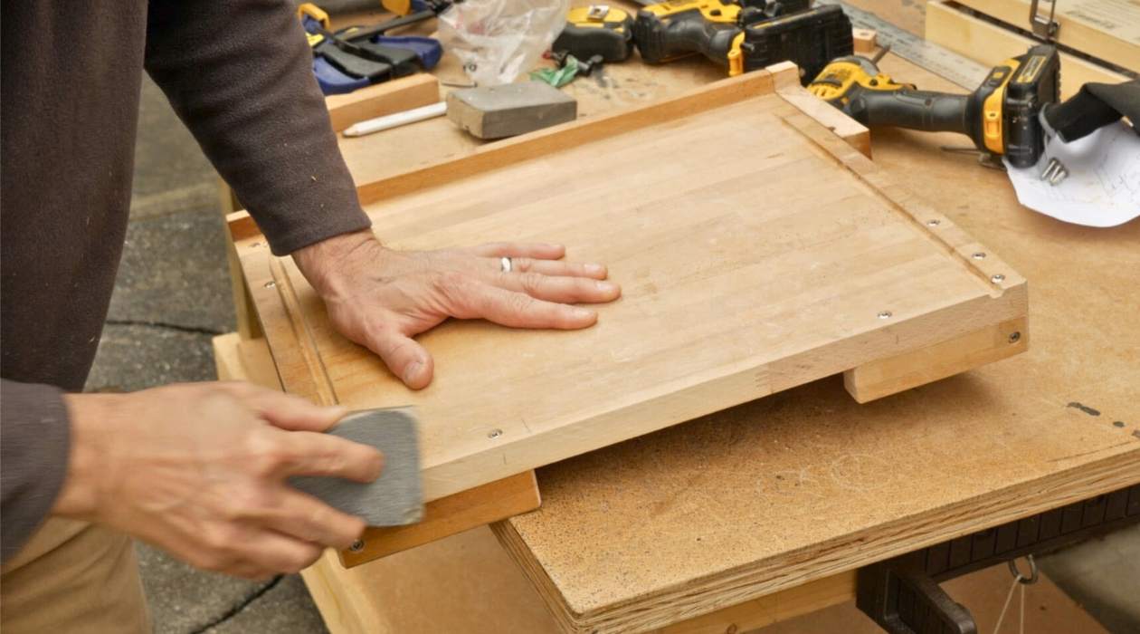
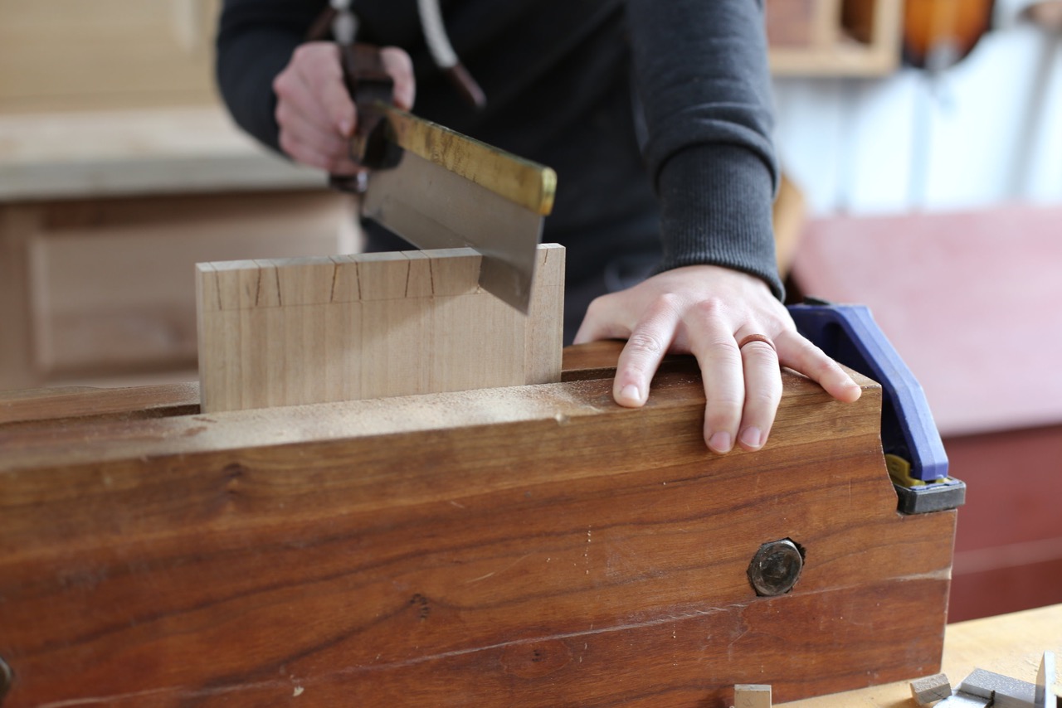
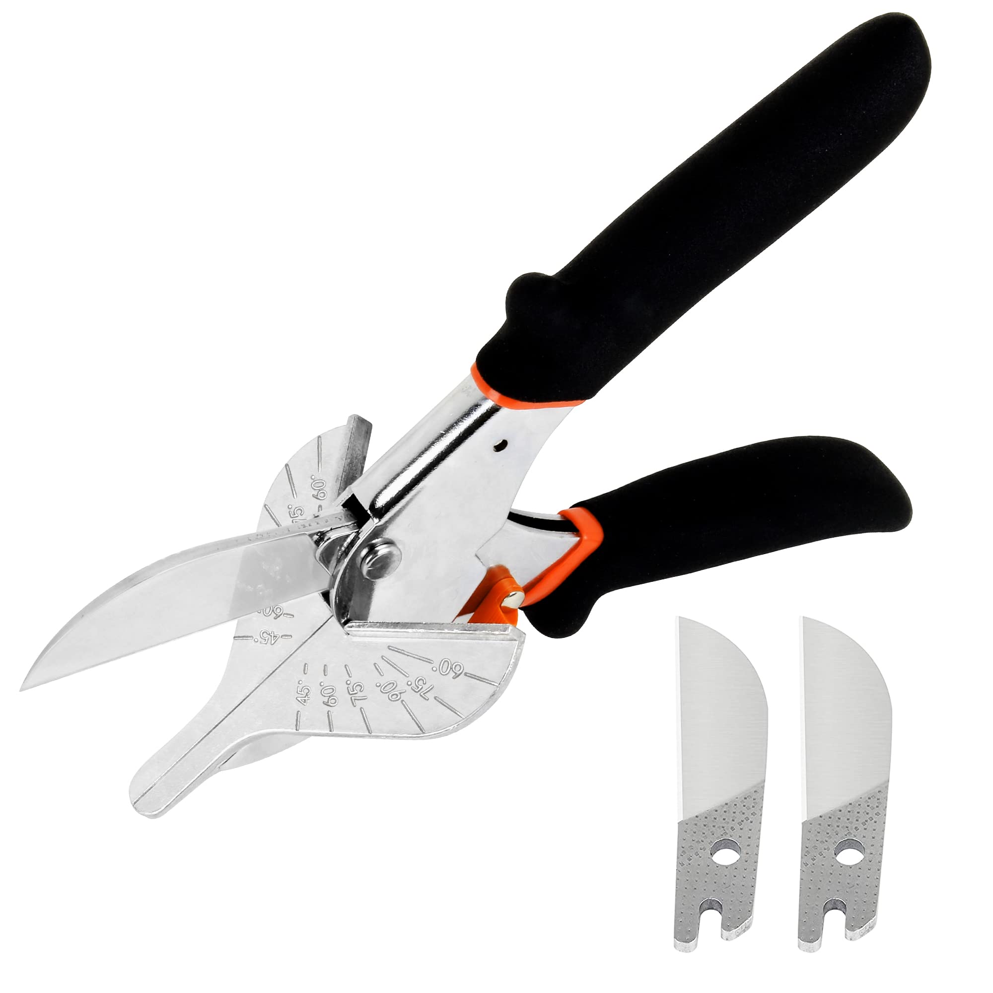

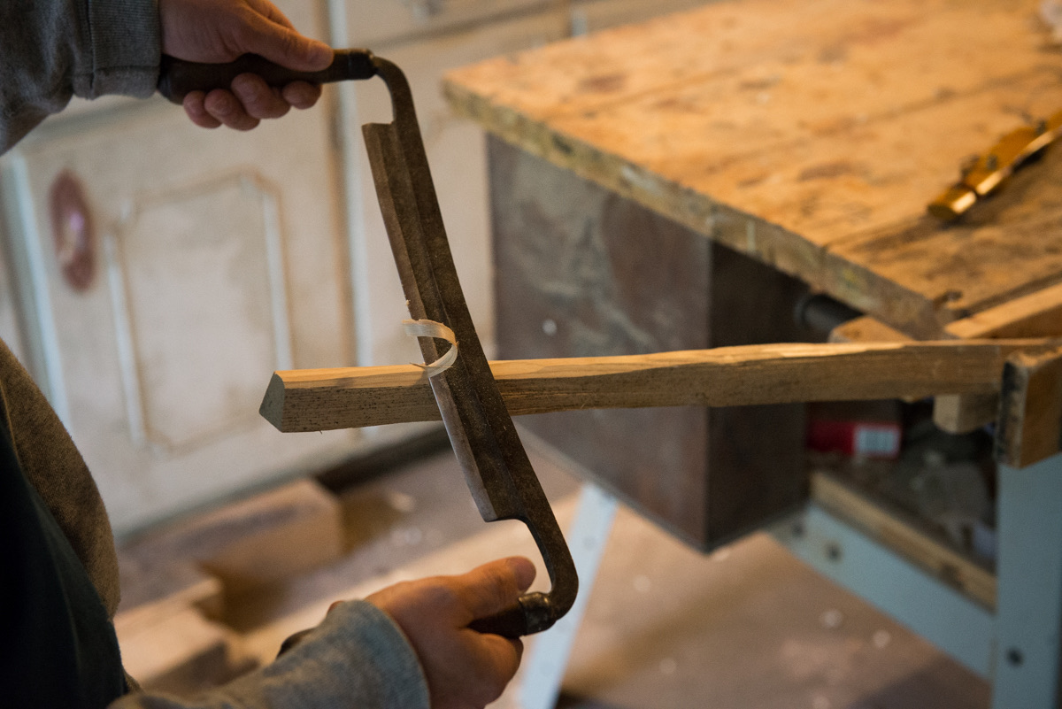

0 thoughts on “How To Make Woodworking Plans”