Home>Construction & Tools>Building Materials>How To Vent Through A Brick Wall
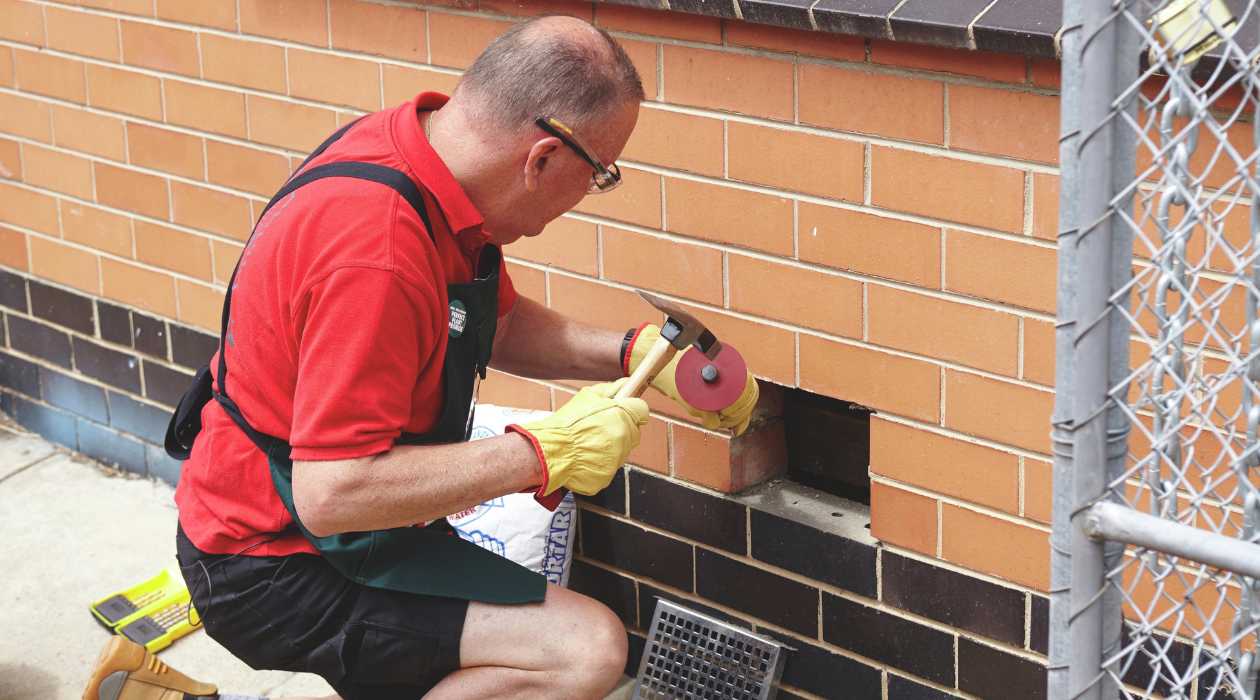

Building Materials
How To Vent Through A Brick Wall
Published: January 23, 2024
Learn the best techniques for venting through a brick wall with our expert tips and advice. Find the right building materials for the job and ensure proper ventilation.
(Many of the links in this article redirect to a specific reviewed product. Your purchase of these products through affiliate links helps to generate commission for Storables.com, at no extra cost. Learn more)
Introduction
Ventilation is an essential aspect of maintaining a healthy and comfortable indoor environment. However, when it comes to brick walls, the process of venting can present unique challenges. Whether you're looking to install a vent for a dryer, bathroom fan, or another purpose, understanding the intricacies of venting through a brick wall is crucial for a successful outcome.
Brick walls, renowned for their durability and timeless appeal, require careful consideration and precise techniques when it comes to making alterations. Venting through a brick wall demands a strategic approach, taking into account the density and composition of the material. By delving into the nuances of this process, you can gain valuable insights into the tools, materials, and techniques required to accomplish this task effectively.
In this comprehensive guide, we will explore the intricacies of venting through a brick wall, providing a step-by-step overview of the process. From understanding the structure of the brick wall to identifying the need for ventilation and preparing for the task at hand, this guide will equip you with the knowledge and confidence to tackle this project with precision. Whether you're a seasoned DIY enthusiast or a homeowner seeking to enhance your living space, this article will serve as a valuable resource for mastering the art of venting through a brick wall.
Key Takeaways:
- Venting through a brick wall requires careful planning and precise execution due to the unique challenges posed by the dense and durable material. Understanding the wall’s structure and composition is crucial for successful vent installation.
- Prioritize safety, precision, and compliance with building codes when venting through a brick wall. By following the outlined techniques and preparations, you can create a secure and efficient ventilation solution for a healthier indoor environment.
Read more: How To Install A Dryer Vent Through Brick
Understanding the Brick Wall
Before embarking on the task of venting through a brick wall, it is crucial to develop a comprehensive understanding of the structure and composition of the wall itself. Brick walls are renowned for their durability, strength, and timeless aesthetic appeal. However, these very characteristics also pose unique challenges when it comes to making alterations, such as creating vents.
Brick walls are typically constructed using bricks, mortar, and sometimes additional reinforcement materials. The density and composition of these components can vary based on factors such as the age of the wall, the type of bricks used, and the construction techniques employed. Understanding these nuances is essential for determining the most effective approach to create a vent without compromising the integrity of the wall.
Moreover, it is important to consider the potential presence of insulation, electrical wiring, or plumbing within the wall. These factors can significantly impact the venting process and must be carefully accounted for to ensure the safety and functionality of the vent installation.
By gaining a thorough understanding of the brick wall, including its composition, potential reinforcements, and any existing infrastructure within it, you can approach the task of venting with clarity and precision. This foundational knowledge will serve as a valuable asset as you proceed to identify the most suitable locations for vent installation and select the appropriate tools and techniques to accomplish the task effectively.
Identifying the Need to Vent
Recognizing the necessity for ventilation within a specific area of your home is the first crucial step in the process of venting through a brick wall. Proper ventilation plays a vital role in maintaining air quality, controlling moisture levels, and preventing the accumulation of odors and pollutants. Whether you’re aiming to install a vent for a bathroom, kitchen, laundry room, or another space, understanding the specific requirements of that area is essential.
In a bathroom, for example, effective ventilation is essential for managing humidity levels and preventing mold and mildew growth. A kitchen may require venting to eliminate cooking odors and maintain a comfortable environment. Similarly, a laundry room may benefit from venting to expel heat and moisture generated by the dryer.
Once you have identified the area that requires ventilation, consider the available options for vent placement. Assess the layout of the space, the proximity to exterior walls, and the feasibility of routing ductwork to the outside. Venting through a brick wall may be the most practical and efficient solution in certain scenarios, especially when direct access to the exterior is limited.
Additionally, it is important to evaluate the local building codes and regulations pertaining to ventilation installations. Compliance with these standards is essential to ensure the safety and functionality of the venting system. By familiarizing yourself with the relevant guidelines, you can proceed with confidence, knowing that the vent installation meets the necessary requirements.
By carefully identifying the need for ventilation and understanding the specific requirements of the space in question, you can lay the groundwork for a successful venting project. This initial assessment will guide the subsequent steps, from selecting the appropriate tools and materials to preparing the brick wall for the vent installation.
Tools and Materials Required
Before embarking on the task of venting through a brick wall, it is essential to gather the necessary tools and materials to ensure a smooth and efficient installation process. The following list outlines the key items required for this undertaking:
Tools:
- Masonry drill bit: Specifically designed for drilling into brick or masonry surfaces.
- Hammer drill: Essential for drilling precise holes in the brick wall to accommodate the vent.
- Hole saw: Used to create an opening of the appropriate diameter for the vent duct.
- Caulking gun: Needed for applying a weatherproof sealant around the vent once installed.
- Measuring tape and level: Essential for ensuring accurate placement and alignment of the vent.
- Safety goggles and gloves: Crucial for protecting your eyes and hands during the drilling and installation process.
- Dust mask: Recommended to prevent inhalation of dust and debris generated during drilling.
Materials:
- Vent kit: Includes the vent cover, ductwork, and any necessary connectors or adapters.
- Weatherproof sealant: Used to create a watertight and airtight seal around the vent once installed.
- Anchors and screws: Required for securing the vent cover to the brick wall.
- Duct tape: Useful for securing and sealing the connections between duct segments.
- Cleanout door (if applicable): Installed in the ductwork to provide access for maintenance and cleaning.
By ensuring that you have the appropriate tools and materials on hand, you can streamline the venting process and minimize the risk of delays or complications. Additionally, it is advisable to familiarize yourself with the specific requirements of the vent kit and any additional components, such as the ductwork, to ensure a seamless installation that meets the necessary standards for safety and functionality.
Preparing to Vent
Before initiating the process of venting through a brick wall, it is essential to undertake thorough preparations to ensure a successful and efficient installation. The following steps outline the crucial aspects of preparing for the venting process:
1. Assess the Wall Structure:
Examine the brick wall carefully to identify any potential obstacles, such as electrical wiring, plumbing, or insulation, that may impact the vent installation. Understanding the internal structure of the wall will enable you to plan the vent’s placement strategically and avoid any interference with existing components.
2. Select the Vent Location:
Determine the optimal location for the vent, considering factors such as accessibility, proximity to the intended appliance or space, and the presence of any structural elements within the wall. Mark the precise position for the vent, ensuring that it aligns with the necessary clearance requirements and complies with building codes and regulations.
3. Gather the Necessary Tools and Materials:
Ensure that you have all the required tools and materials readily available before commencing the installation. This includes the masonry drill bit, hammer drill, hole saw, vent kit, weatherproof sealant, and any additional components specific to the venting system being installed.
4. Prepare the Work Area:
Clear the area surrounding the brick wall to create a safe and unobstructed workspace. Remove any debris, obstructions, or potential hazards that could impede the venting process or compromise safety during the installation.
5. Take Safety Precautions:
Prioritize safety by wearing appropriate personal protective equipment, such as safety goggles, gloves, and a dust mask, to safeguard against potential hazards associated with drilling into the brick wall. Additionally, ensure that the work area is well-ventilated to minimize exposure to dust and debris.
6. Review the Installation Instructions:
Familiarize yourself with the specific guidelines and recommendations provided by the vent kit manufacturer. Understanding the installation process and any unique requirements or considerations associated with the venting system will facilitate a smooth and accurate installation.
By meticulously preparing for the venting process, you can lay the groundwork for a successful and efficient installation. These preparatory steps are essential for minimizing potential challenges and ensuring that the vent is installed with precision and adherence to safety and quality standards.
Read more: How To Vent A Dryer Through The Roof
Venting Techniques
When it comes to venting through a brick wall, employing the appropriate techniques is crucial for achieving a secure and effective installation. The following steps outline the key techniques involved in the process of venting through a brick wall:
1. Marking and Drilling:
Begin by marking the precise locations for the vent opening on both the interior and exterior surfaces of the brick wall. Use a measuring tape and level to ensure accuracy. With the marked positions as a guide, use a hammer drill equipped with a masonry drill bit to carefully create the necessary holes in the brick wall to accommodate the vent duct.
2. Creating the Vent Opening:
Once the pilot holes are drilled, utilize a hole saw of the appropriate diameter to create the opening for the vent duct. Exercise caution and maintain steady, even pressure to ensure a clean and precise cut through the brick material. Take care to align the hole saw with the pilot holes to achieve a symmetrical and well-fitted opening.
3. Installing the Vent Kit:
Following the manufacturer’s instructions, assemble the vent kit components, including the ductwork and vent cover. Position the vent cover on the exterior surface of the brick wall and secure it in place using anchors and screws. Ensure that the vent cover is level and tightly fastened to create a secure seal against the brick surface.
Read more: How To Run A Dryer Vent Through The Attic
4. Sealing and Securing the Vent:
Apply a high-quality weatherproof sealant around the perimeter of the vent cover on the exterior surface of the brick wall. This sealant serves to prevent water infiltration and create a durable, airtight seal. Additionally, inspect the interior side of the vent opening and apply any necessary sealing or insulation to optimize the efficiency of the venting system.
5. Final Adjustments and Testing:
Conduct a thorough inspection of the installed vent to ensure that it is securely fastened, properly sealed, and aligned with the manufacturer’s specifications. Test the functionality of the vent by running the associated appliance or creating airflow to verify that the system is effectively expelling air to the exterior through the brick wall.
By employing these venting techniques with precision and attention to detail, you can achieve a successful installation of a vent through a brick wall. These steps are essential for ensuring the structural integrity, weather resistance, and functionality of the venting system, ultimately contributing to a healthier and more comfortable indoor environment.
Conclusion
Venting through a brick wall presents a unique set of challenges and considerations, requiring a combination of strategic planning, precise execution, and adherence to safety and quality standards. By delving into the intricacies of this process, you can equip yourself with the knowledge and skills necessary to accomplish this task effectively.
Understanding the composition and structure of the brick wall, identifying the specific need for ventilation, and meticulously preparing for the installation are fundamental aspects of embarking on a venting project. Armed with the appropriate tools, materials, and techniques, you can navigate the complexities of venting through a brick wall with confidence and proficiency.
Furthermore, the venting techniques outlined in this guide serve as a roadmap for achieving a secure and efficient installation. From marking and drilling the vent opening to sealing and testing the system, each step plays a crucial role in ensuring the functionality and integrity of the vent through the brick wall.
As you embark on this endeavor, it is essential to prioritize safety, precision, and compliance with relevant building codes and regulations. By doing so, you can create a ventilation solution that not only meets your specific needs but also contributes to a healthier and more comfortable indoor environment.
Whether you’re enhancing the ventilation in a bathroom, kitchen, laundry room, or any other space, the knowledge and skills gained from this guide will empower you to tackle the task of venting through a brick wall with proficiency and confidence. Embrace the opportunity to transform your living environment through effective venting, and enjoy the benefits of improved air quality, moisture control, and overall comfort within your home.
By embracing the intricacies of venting through a brick wall, you can elevate the functionality and comfort of your living space while mastering a valuable skill set in the realm of home improvement and maintenance.
Frequently Asked Questions about How To Vent Through A Brick Wall
Was this page helpful?
At Storables.com, we guarantee accurate and reliable information. Our content, validated by Expert Board Contributors, is crafted following stringent Editorial Policies. We're committed to providing you with well-researched, expert-backed insights for all your informational needs.
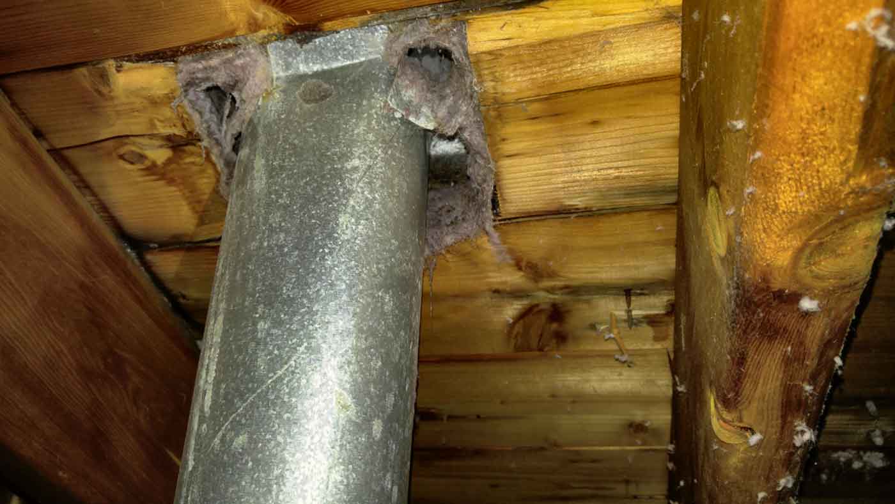
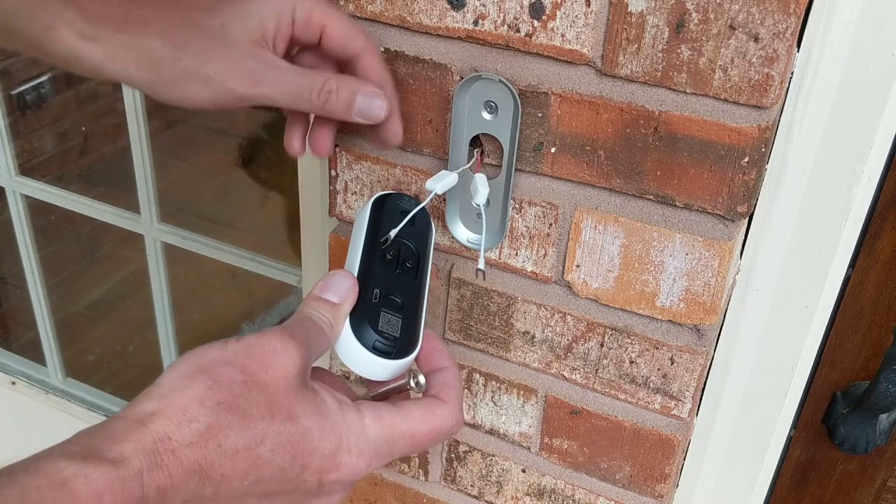
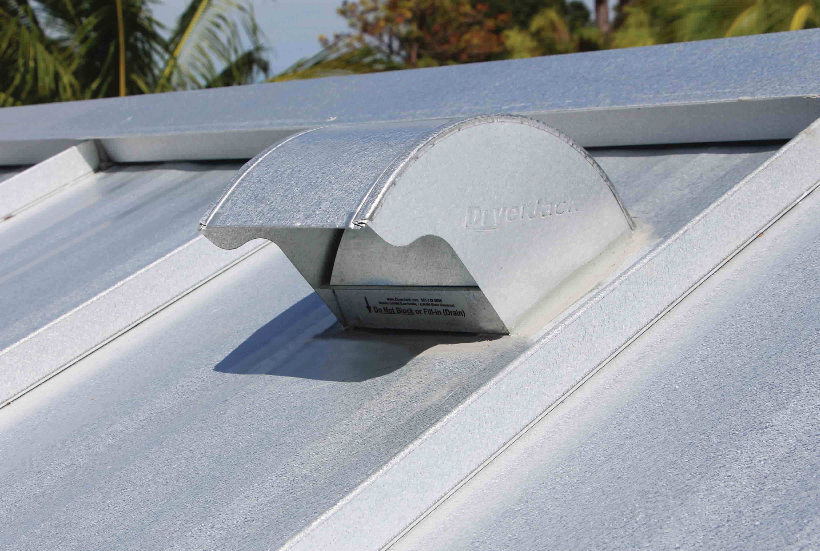
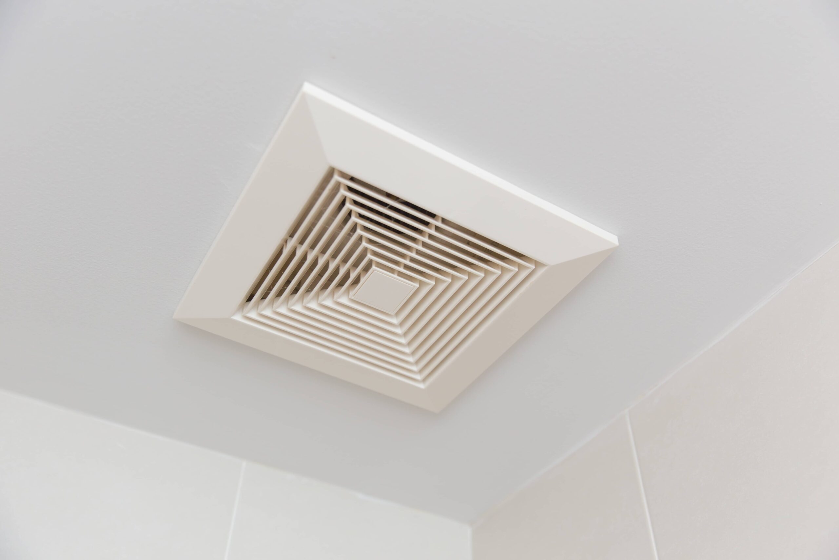
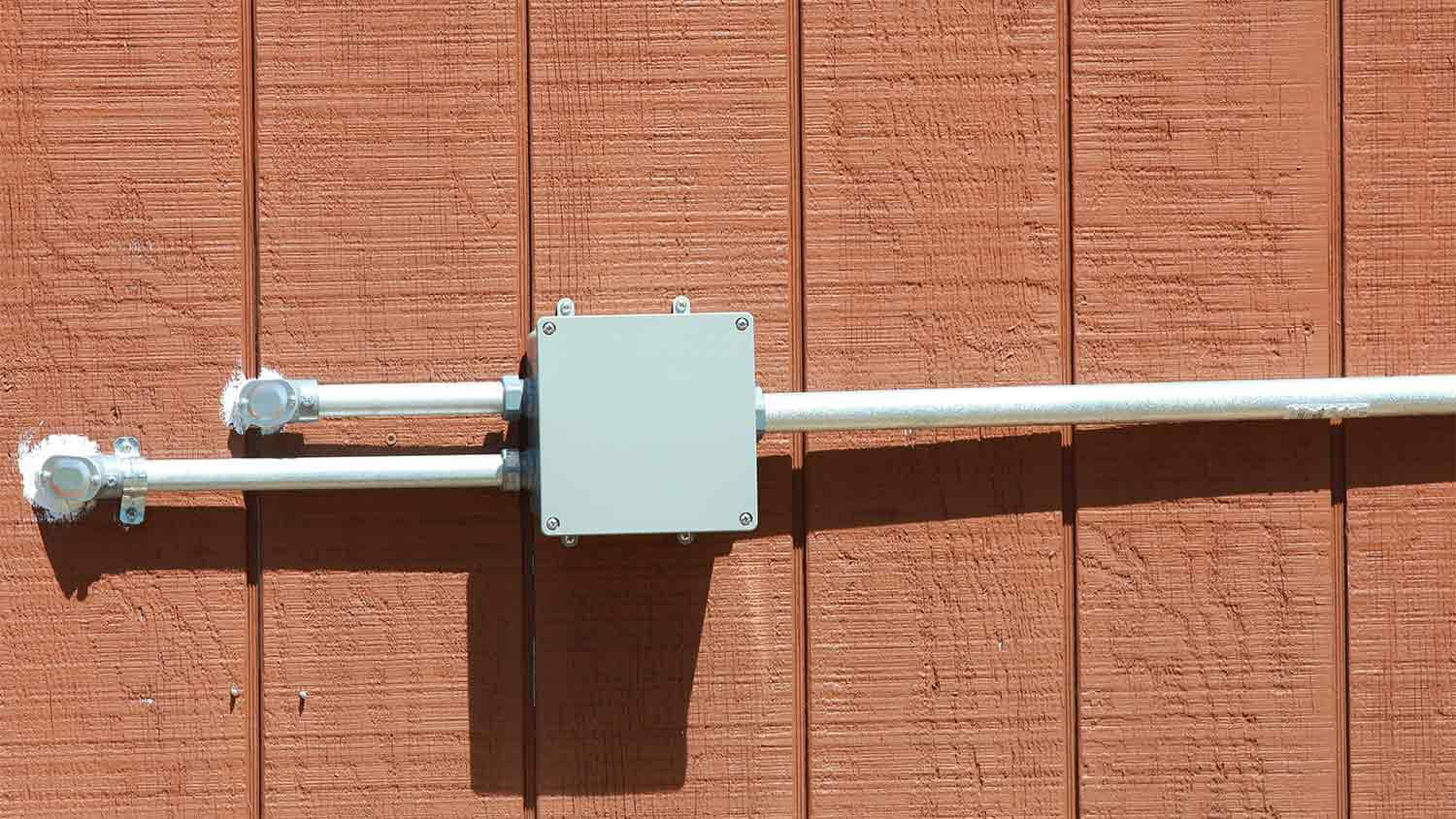
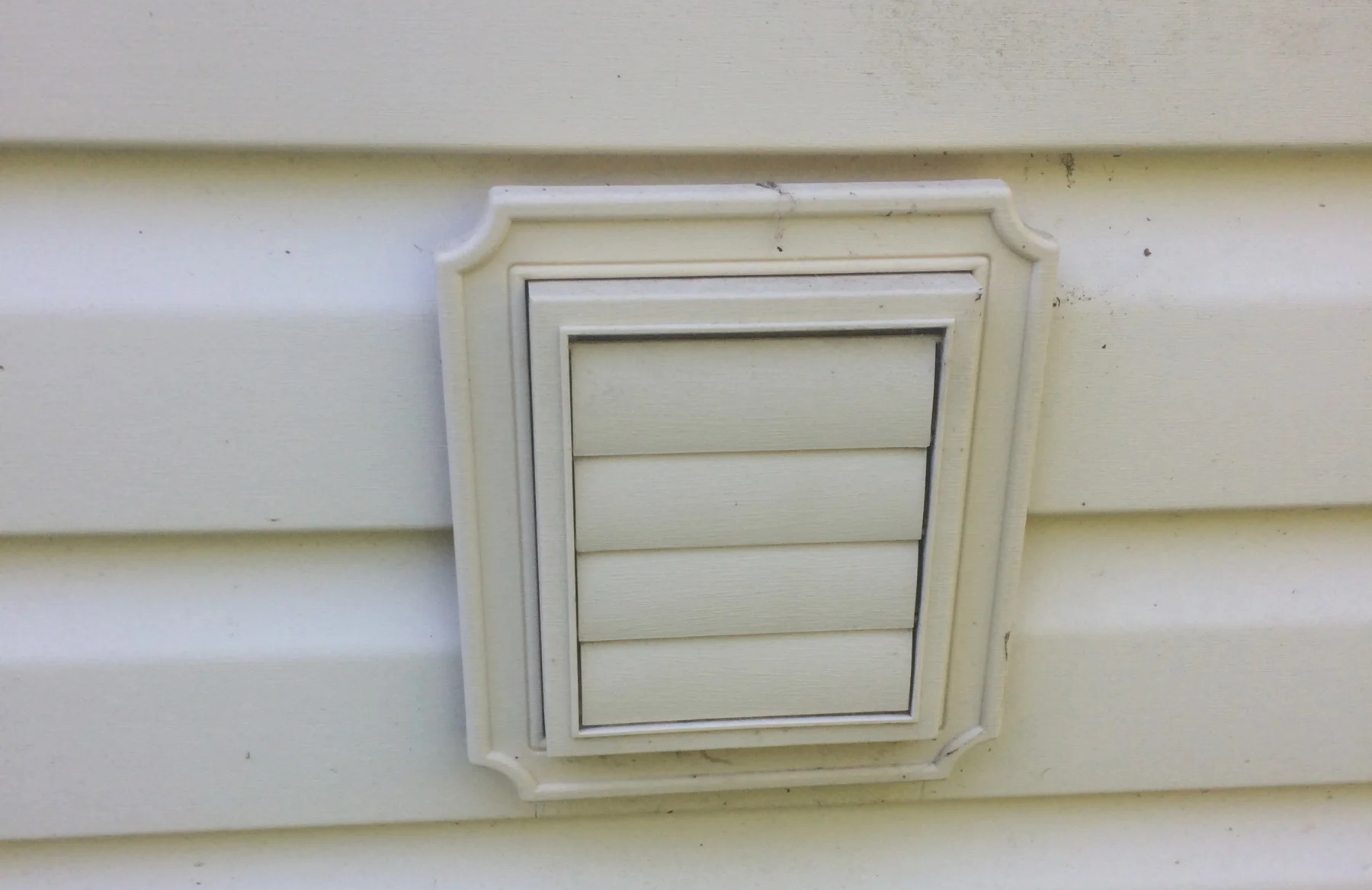
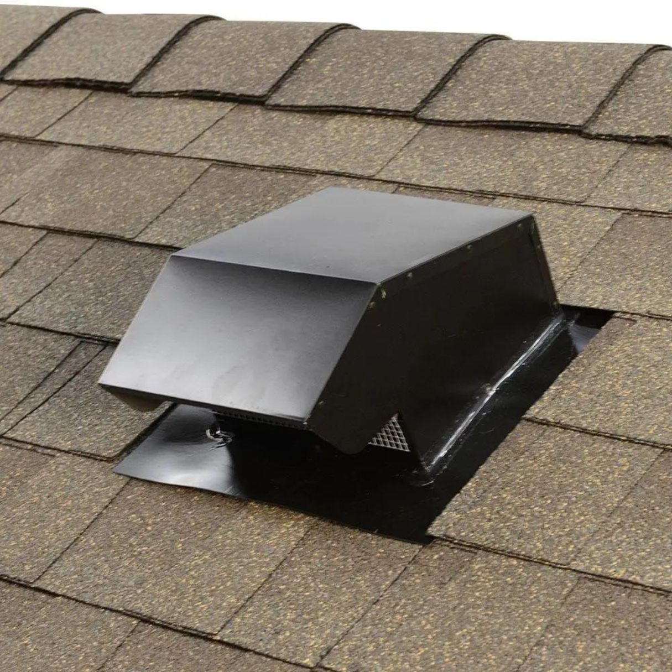
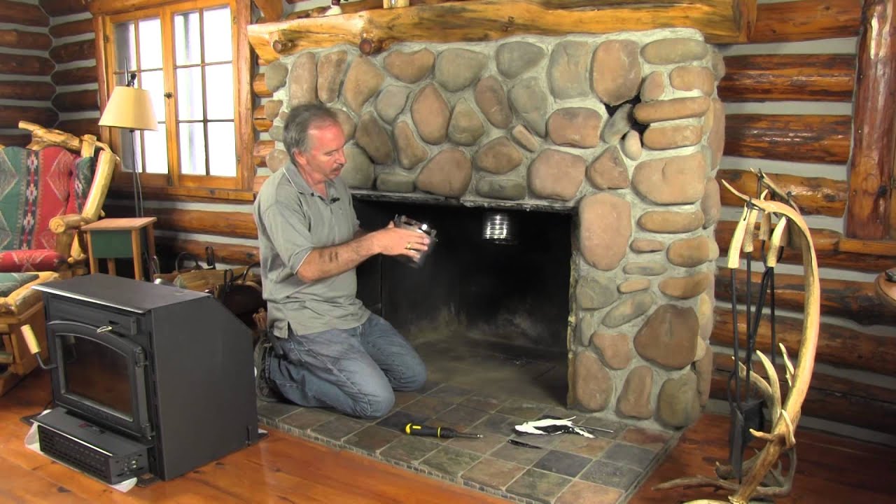
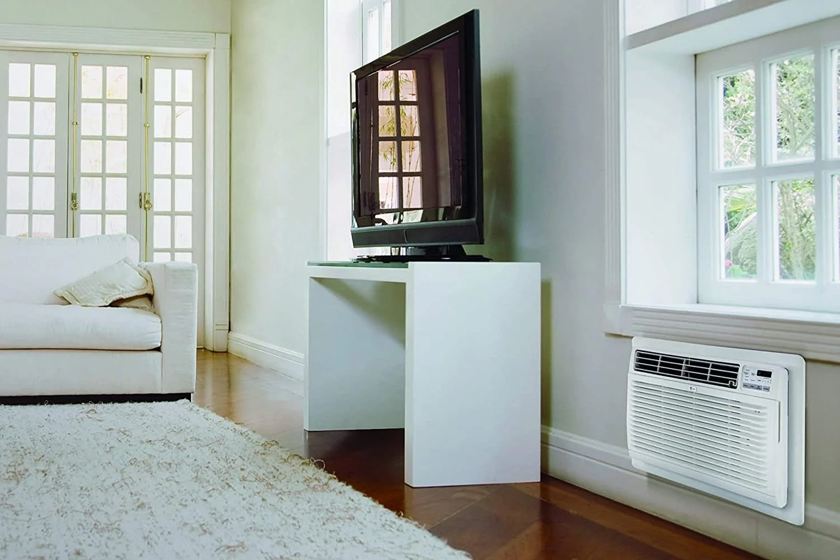
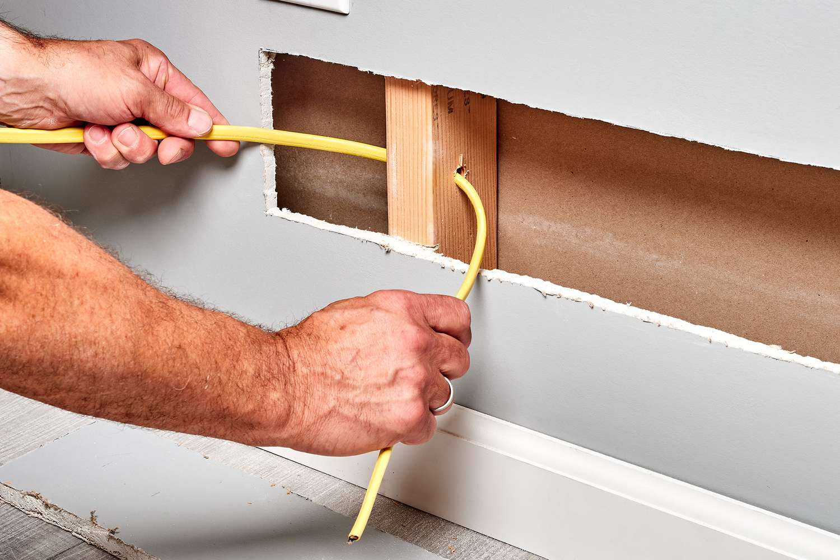
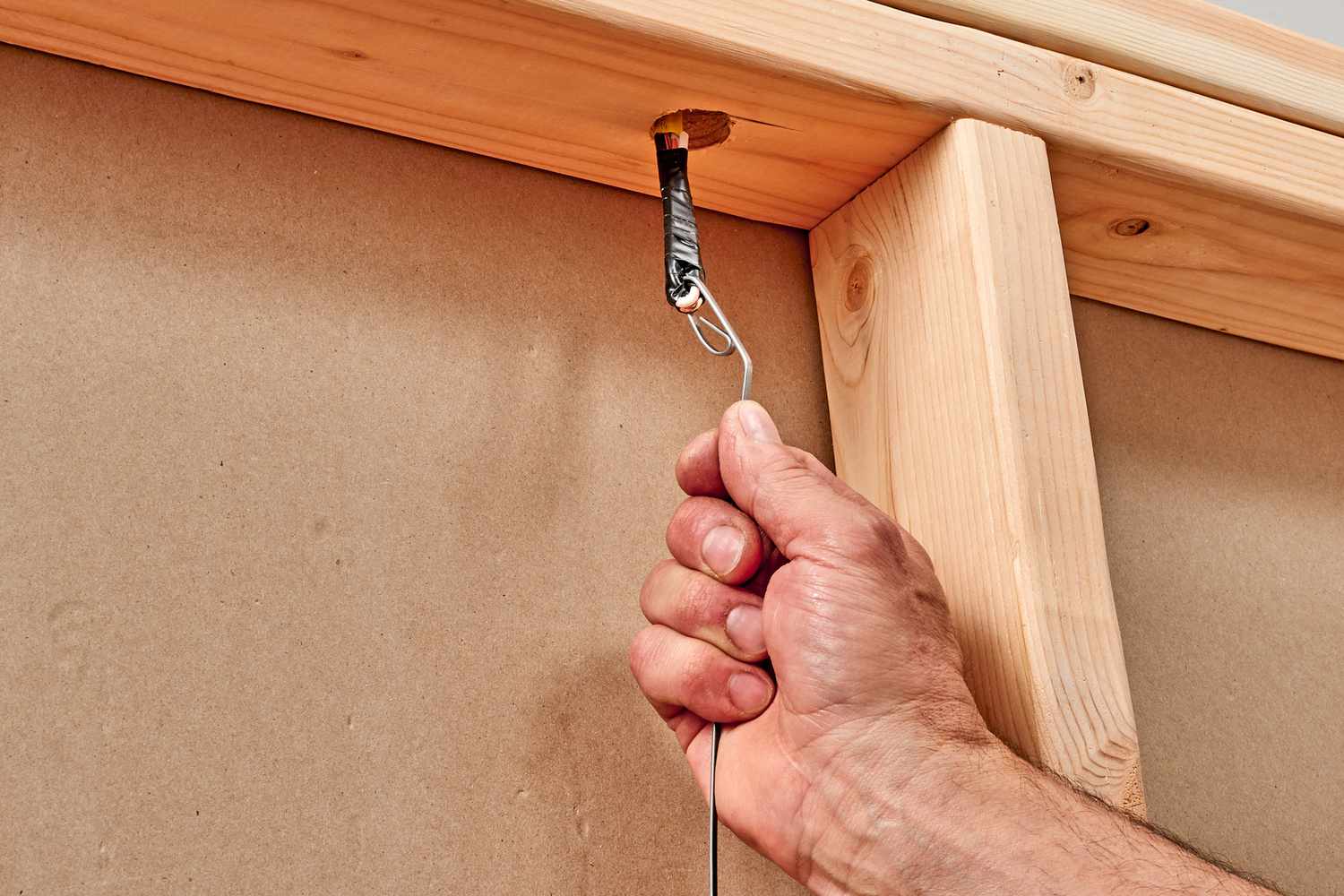

0 thoughts on “How To Vent Through A Brick Wall”