Home>diy>Architecture & Design>How Do You Draw Stairs On A Floor Plan
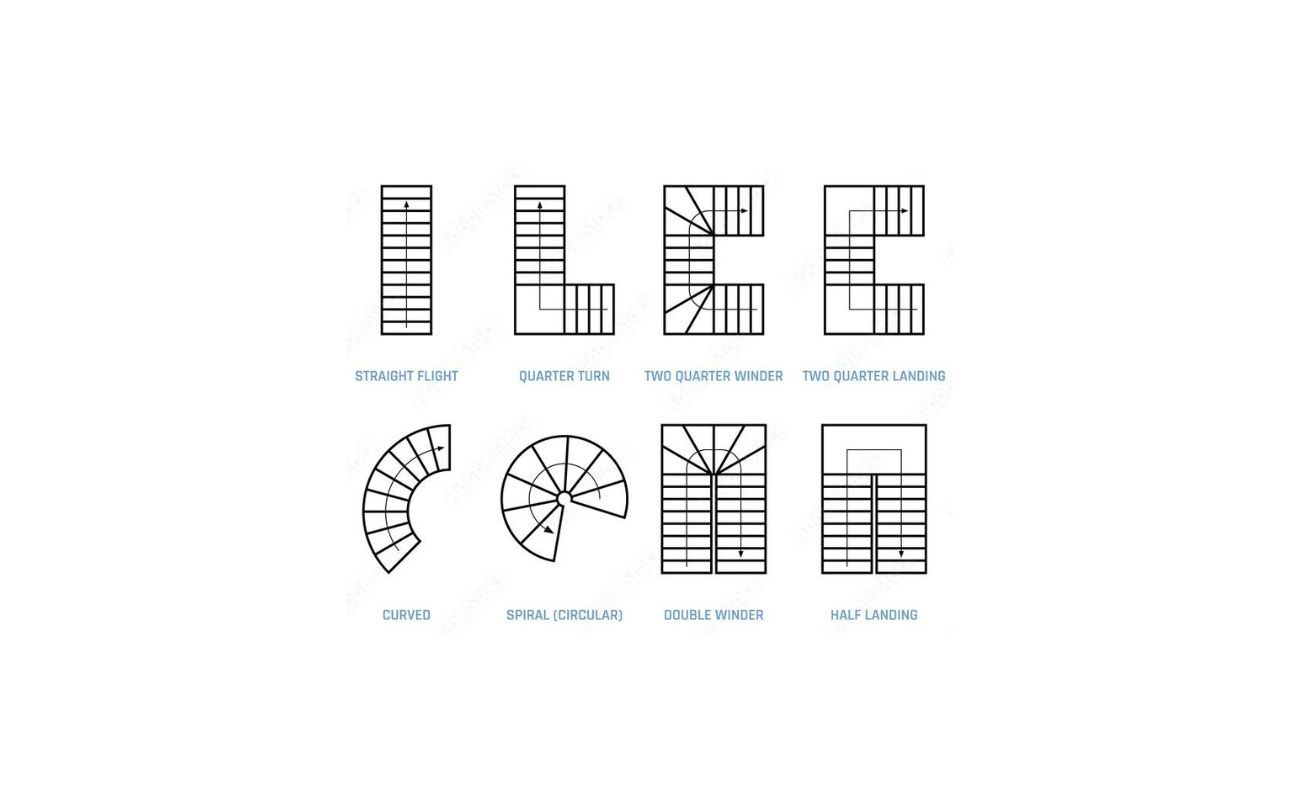

Architecture & Design
How Do You Draw Stairs On A Floor Plan
Modified: February 17, 2024
Learn how to draw stairs on a floor plan with this step-by-step guide. Get expert tips and techniques for designing architectural structures.
(Many of the links in this article redirect to a specific reviewed product. Your purchase of these products through affiliate links helps to generate commission for Storables.com, at no extra cost. Learn more)
Introduction
When it comes to designing a floor plan, one crucial element that often needs to be included is a set of stairs. Whether you’re planning the layout of a house, an office space, or any other building, knowing how to draw stairs on a floor plan is essential. Stairs not only provide a means of vertical circulation but can also play a significant role in the overall aesthetic and functionality of a space.
In this article, we will guide you through the process of drawing stairs on a floor plan, from understanding the basics to incorporating them into your design with ease. Whether you’re a professional architect, a designer, or simply someone interested in learning more about floor plans, this article will provide you with the knowledge and practical tips to confidently create accurate and visually appealing stair designs.
Before we dive into the how-to section, let’s start by understanding the basics of floor plans and why they are crucial in architectural design.
Key Takeaways:
- Mastering the art of drawing stairs on a floor plan requires attention to detail, knowledge of building codes, and a balance of functionality and aesthetics to create stunning and safe designs.
- Understanding the basics of floor plans, following a step-by-step guide, and incorporating best practices are essential for creating accurate and visually appealing stair designs that enhance the functionality of a space.
Read more: How To Draw An Evacuation Floor Plan
Understanding the Basics of Floor Plans
Before we begin discussing how to draw stairs on a floor plan, let’s first establish a foundational understanding of what a floor plan is and why it is essential in architectural design.
A floor plan is a scaled diagram that illustrates the layout of a building’s interior, providing a top-down view of each floor. It showcases the distribution of rooms, walls, windows, doors, and other architectural elements. Floor plans are vital tools used by architects, designers, and builders to communicate spatial relationships and guide the construction process.
Accurate floor plan drawing is crucial for several reasons. Firstly, it serves as a blueprint for the construction team, ensuring that everyone involved in the project has a clear understanding of the design intent. Secondly, it helps to identify potential design flaws or spatial challenges early on, allowing for adjustments to be made before construction begins. Finally, a well-drawn floor plan contributes to the overall efficiency, functionality, and aesthetics of a space.
Let’s take a closer look at the components that make up a floor plan:
1. Walls: Walls define the boundaries of individual rooms and spaces within a building. They are depicted as solid lines on a floor plan.
2. Windows: Windows provide natural light, ventilation, and views to the outside. They are typically represented by double lines or arcs on a floor plan.
3. Doors: Doors allow for passage between rooms and spaces. They are displayed as rectangles with an arc, representing the swing direction, on a floor plan.
4. Room Labels: Room labels identify each room within the floor plan. They are usually placed near the entrance of the room and provide information about the purpose or function of the space.
5. Dimensions: Dimensions indicate the size and proportions of rooms, windows, and doors. They help to ensure accurate construction and proper placement of furniture and fixtures.
6. Symbols: Symbols are used to represent various features and fixtures within a space, such as kitchen appliances, bathroom fixtures, and electrical outlets.
Understanding these basic components will provide a solid foundation as we delve into the process of drawing stairs on a floor plan. So let’s move on to the step-by-step guide in which we will explore the intricate details of adding stairs to your floor plan.
Step-by-Step Guide to Drawing Stairs on a Floor Plan
Now that we have a solid understanding of the basics of floor plans, let’s dive into the step-by-step process of drawing stairs on a floor plan. Follow these guidelines to ensure accurate and visually appealing stair designs:
1. Evaluating the necessary space for stairs: Before adding stairs to your floor plan, consider the available space and determine where the stairwell will fit best. Take into account factors such as adjacent rooms, traffic flow, and any architectural constraints.
2. Determining the stair type: Choose the type of stair that suits your design and space requirements. Common types include straight stairs, L-shaped stairs, U-shaped stairs, and spiral stairs. Each type has its pros and cons, so consider factors such as aesthetics, functionality, and code requirements.
3. Measuring the rise and run of the stairs: Measure the vertical distance between each floor level, known as the rise, and the horizontal distance covered by each step, known as the run. Ensure that the rise and run dimensions meet local building codes and provide comfortable and safe stair ascent and descent.
4. Drawing the base and landing of the stairs: Begin by drawing the base of the stairs, indicating the starting and ending points. Consider the space required for the landing at the top and bottom of the stairs, ensuring that it complies with the required dimensions and provides a smooth transition to and from the stairs.
5. Adding the treads and risers: Sketch the individual steps of the stairs by adding the treads (horizontal surface) and risers (vertical surface). Use consistent dimensions for both the treads and risers to maintain a uniform and comfortable stair design. Remember to account for any nosing or overhang and incorporate them into your drawings.
6. Incorporating handrails and balustrades: Include handrails and balustrades along the stairs for safety and aesthetics. These elements provide support while climbing or descending stairs and can enhance the overall visual appeal of your design. Be mindful of code requirements regarding handrail height, baluster spacing, and any additional elements like newel posts.
7. Finalizing the stair design: Review your stair design on the floor plan, ensuring that it aligns with your overall design intent and meets all relevant code requirements. Make any necessary adjustments to dimensions, positioning, or design elements to achieve the desired outcome. Consider consulting with architects or designers for expert advice or validation if needed.
By following this step-by-step guide, you can confidently draw stairs on your floor plans, creating safe, functional, and visually pleasing designs. Next, let’s explore some tips and best practices to keep in mind when incorporating stairs into your floor plan.
When drawing stairs on a floor plan, use a consistent symbol to represent them, such as a straight line with small perpendicular lines indicating the steps. Make sure to include dimensions and labels for clarity.
Tips and Best Practices for Drawing Stairs on a Floor Plan
When drawing stairs on a floor plan, it is important to consider several factors to ensure that your design is not only visually appealing but also meets safety standards and building regulations. Here are some tips and best practices to keep in mind:
1. Considering local building codes and regulations: Familiarize yourself with the building codes and regulations in your project’s location. Different regions have specific requirements regarding stair dimensions, clearances, handrail heights, and more. Adhering to these codes will ensure that your stair design is safe and complies with legal requirements.
2. Ensuring proper dimensions and clearances: Pay attention to the dimensions and clearances of your stairs. Stair treads and risers should be consistent in size and follow established standards to ensure comfortable and safe use. It is crucial to provide adequate headroom and handrail clearances to avoid any potential hazards.
3. Maintaining consistency in the stair design: Strive for consistency in your stair design throughout the floor plan. This includes using the same dimensions, style, and materials for all steps, treads, risers, handrails, and balustrades. Consistency creates a cohesive and visually appealing design while ensuring a seamless transition between different levels.
4. Using symbols and labels for clarity: To enhance the clarity of your floor plan, use standardized symbols and labels to represent stairs and their components. This makes it easier for builders, contractors, and other stakeholders to understand and interpret your design accurately. Consult industry standards or guidelines for commonly used symbols and labels.
5. Collaborating with architects or designers if needed: If you’re unsure about specific design aspects or need expert advice, it’s always a good idea to collaborate with architects or designers. They can review your floor plan, provide valuable insights, and help ensure that your stair design aligns with the overall architectural vision of the project.
By following these tips and best practices, you can effectively incorporate stairs into your floor plan while ensuring safety, functionality, and visual appeal. Now, let’s discuss some common mistakes to avoid when drawing stairs on a floor plan.
Common Mistakes to Avoid When Drawing Stairs on a Floor Plan
While drawing stairs on a floor plan, it’s important to be aware of some common mistakes that can compromise the functionality, safety, and aesthetic appeal of your design. By avoiding these pitfalls, you can ensure that your stair designs are accurate and meet all necessary requirements. Here are some common mistakes to watch out for:
1. Inaccurate measurements and proportions: One of the most crucial aspects of drawing stairs is ensuring accurate measurements and proportions. Failing to measure the rise, run, and other dimensions correctly can lead to uneven steps, uncomfortable stair climbing, and even safety hazards. Take the time to double-check all measurements and use appropriate scaling techniques to maintain accuracy.
2. Ignoring code requirements: Building codes exist for a reason – to ensure safety and compliance with regulations. Ignoring or neglecting code requirements when drawing stairs on a floor plan can result in non-compliant designs that may not pass inspections or could pose risks to occupants. Familiarize yourself with local building codes and incorporate them into your design to ensure adherence.
3. Overcomplicating the stair design: While unique and elaborate stair designs can be visually striking, they can also be impractical and expensive. Avoid overcomplicating the stair design with unnecessary elements, intricate patterns, or excessive ornamentation. Focus on creating a design that is functional, efficient, and fits seamlessly into the overall architecture and purpose of the space.
4. Failing to provide proper clearances: Adequate clearances are essential for safe and comfortable stair usage. Failing to provide proper clearances can result in cramped and hazardous conditions. Ensure that there is enough headroom, handrail clearance, and maneuvering space throughout the stairwell to accommodate users and meet code requirements.
5. Mislabeling or missing necessary elements: Accurate labeling and inclusion of necessary elements is crucial for clarity in your floor plan. Mislabeling stairs or missing important elements, such as landing areas, handrails, or balustrades, can lead to misunderstandings during construction and potential safety issues. Double-check your floor plan to ensure that all essential elements are properly labeled and accounted for.
Avoiding these common mistakes will help you create accurate, safe, and visually appealing stair designs that seamlessly integrate into your floor plans. Always strive for precision, attention to detail, and compliance with building codes to ensure successful and functional stair designs.
Now that we’ve covered the common mistakes to avoid, let’s conclude our discussion on drawing stairs on a floor plan.
Read more: How To Draw A Shower On A Floor Plan
Conclusion
Drawing stairs on a floor plan is a crucial skill for architects, designers, and anyone involved in architectural design. By understanding the basics of floor plans, following a step-by-step guide, and incorporating tips and best practices, you can create accurate and visually appealing stair designs that meet safety standards and enhance the functionality of a space.
Throughout this article, we have discussed the importance of accurate floor plan drawing, the components of a floor plan, and the step-by-step process of drawing stairs. We have also explored tips and best practices to consider, such as adhering to local building codes, ensuring proper dimensions and clearances, maintaining consistency in design, using symbols and labels for clarity, and collaborating with experts when needed.
Additionally, we have highlighted common mistakes to avoid, including inaccurate measurements, ignoring code requirements, overcomplicating designs, failing to provide proper clearances, and mislabeling or missing necessary elements. By being mindful of these mistakes, you can create stair designs that are functional, safe, and visually pleasing.
Remember that drawing stairs on a floor plan is just one aspect of the overall architectural design process. It is essential to consider the overall functionality, aesthetics, and user experience of the space in conjunction with the stair design.
If you’re unsure about any aspect of drawing stairs on a floor plan or need expert guidance, don’t hesitate to collaborate with architects or designers who can offer their expertise and ensure the success of your design.
In conclusion, mastering the art of drawing stairs on a floor plan requires attention to detail, a solid understanding of building codes, and the ability to balance functionality and aesthetics. By incorporating these skills and knowledge into your design process, you can create stunning stair designs that seamlessly integrate into your floor plans and enhance the overall architectural vision for your project.
Frequently Asked Questions about How Do You Draw Stairs On A Floor Plan
Was this page helpful?
At Storables.com, we guarantee accurate and reliable information. Our content, validated by Expert Board Contributors, is crafted following stringent Editorial Policies. We're committed to providing you with well-researched, expert-backed insights for all your informational needs.


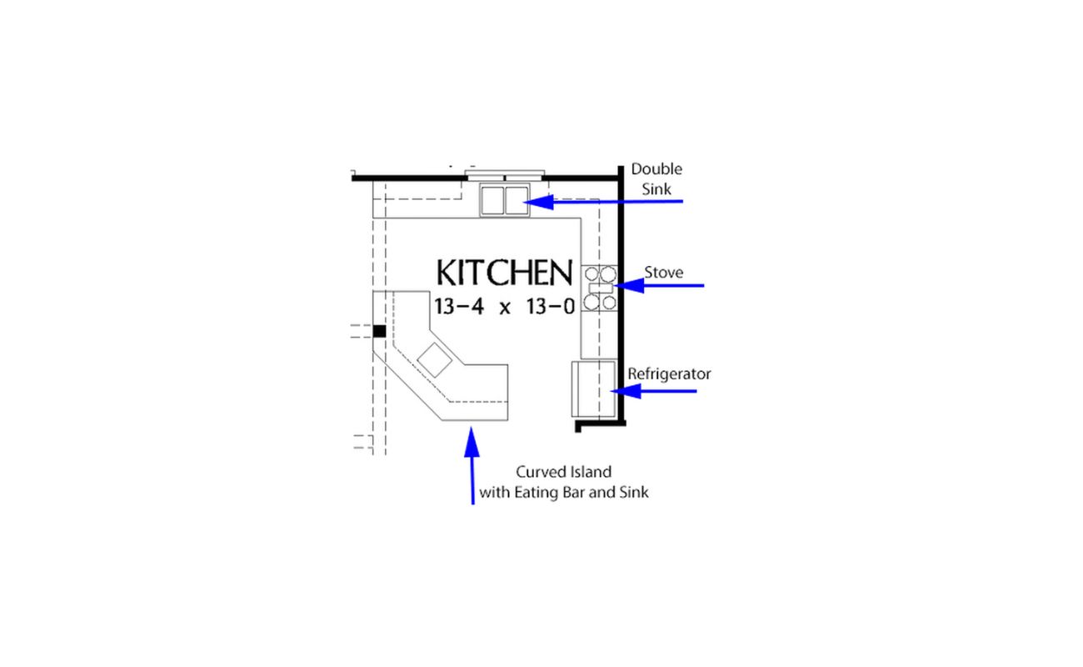
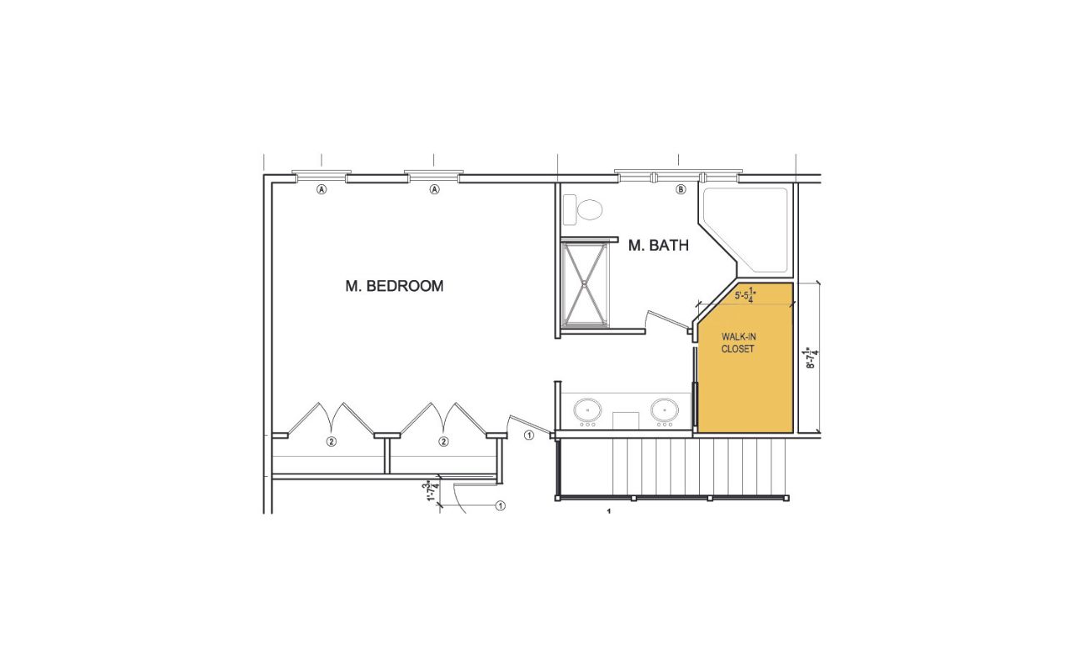

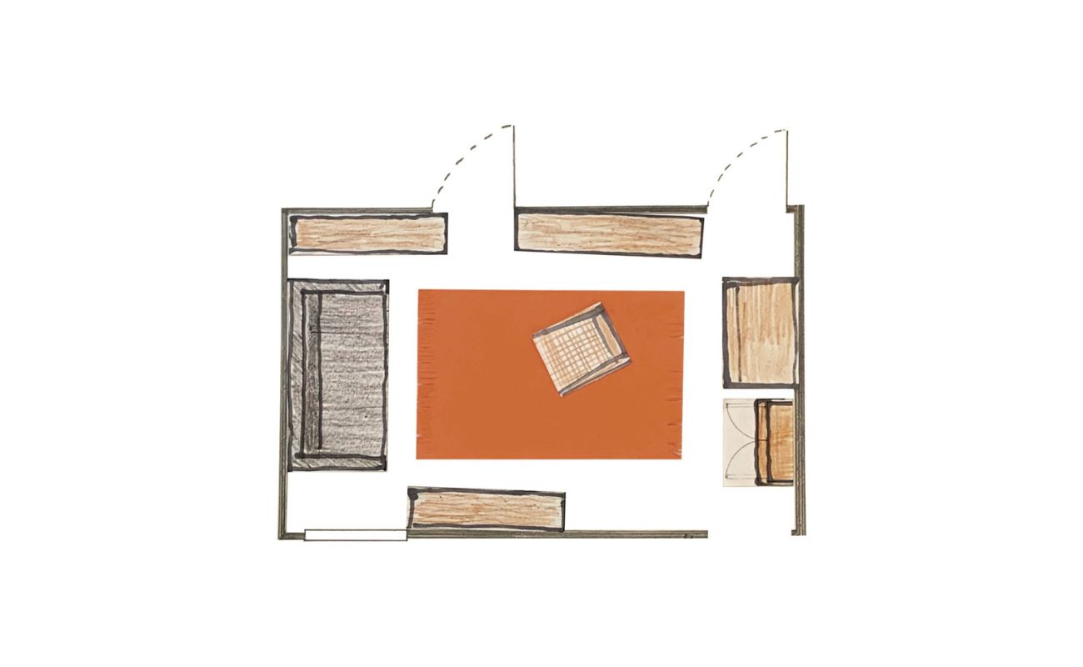
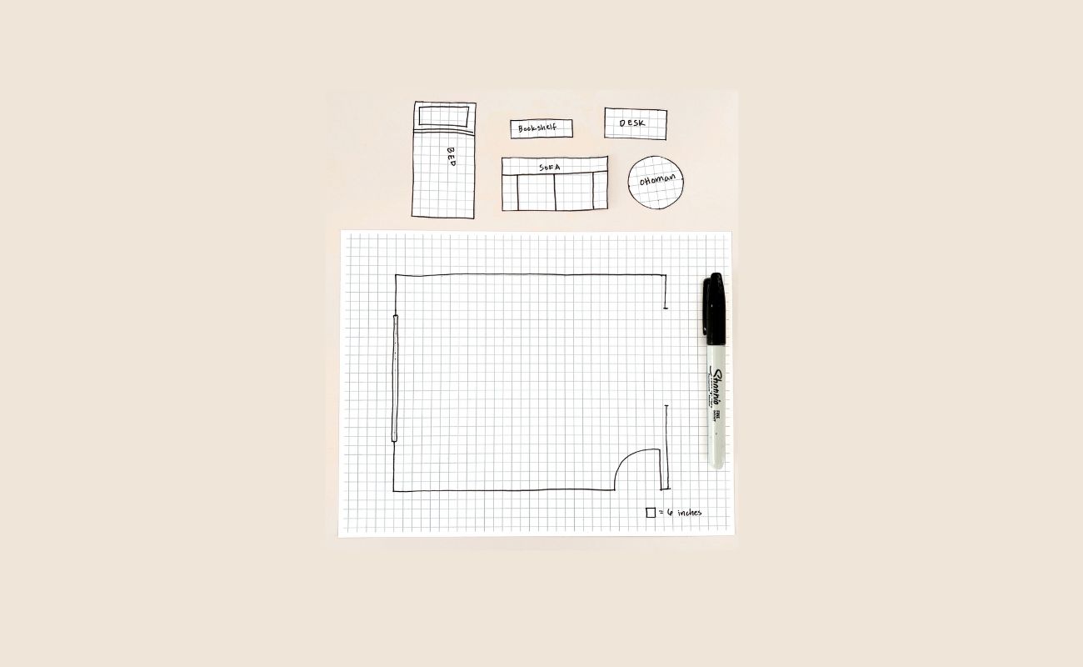

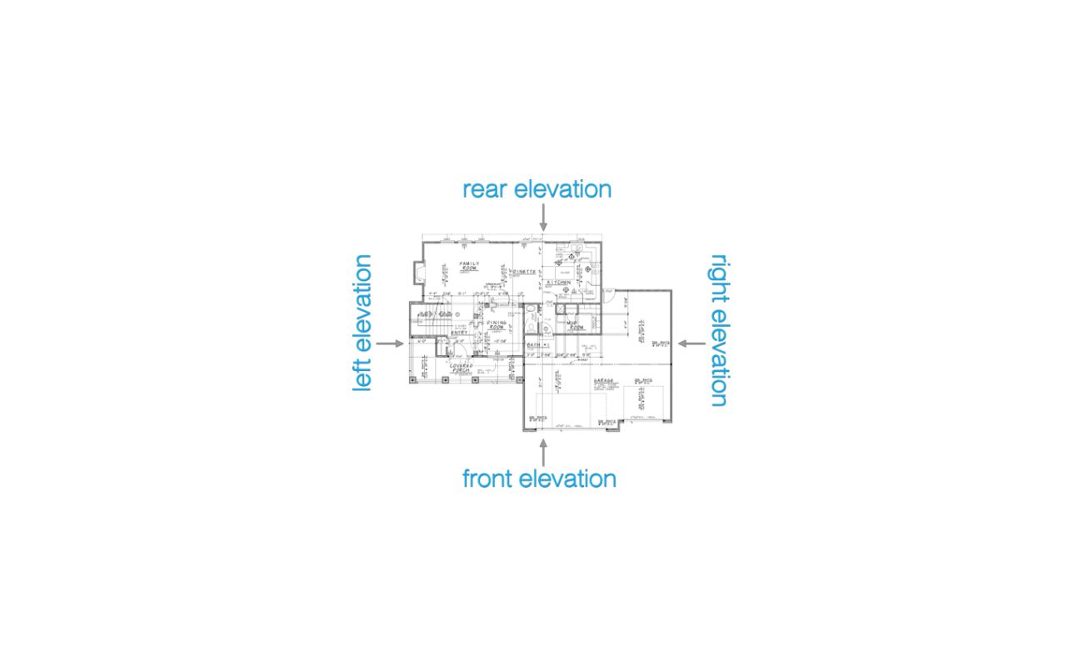
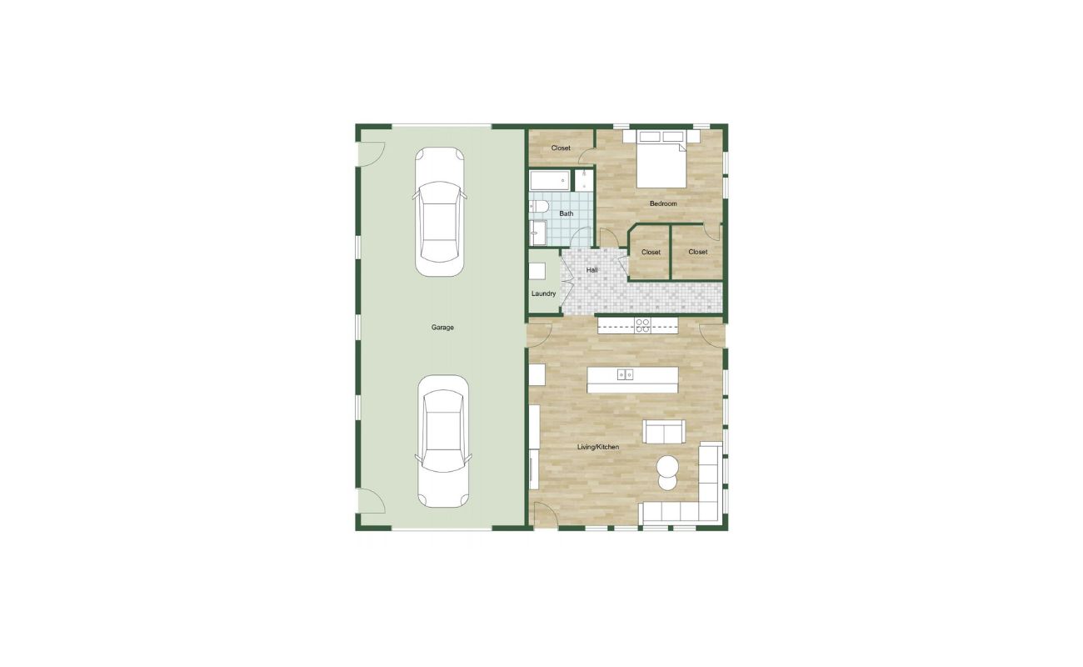
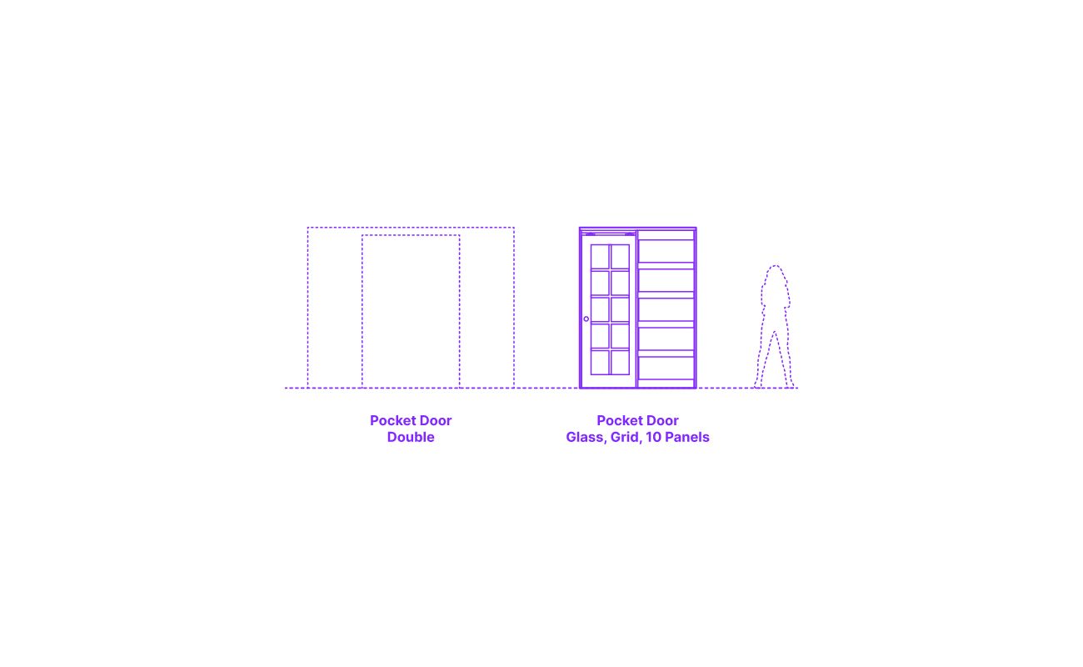
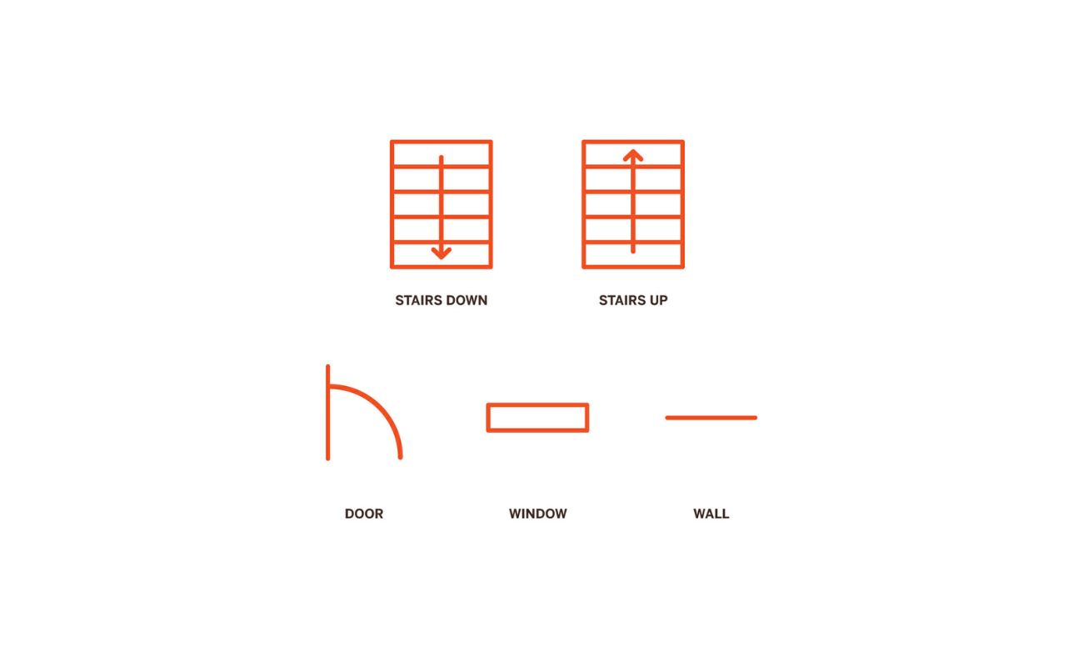
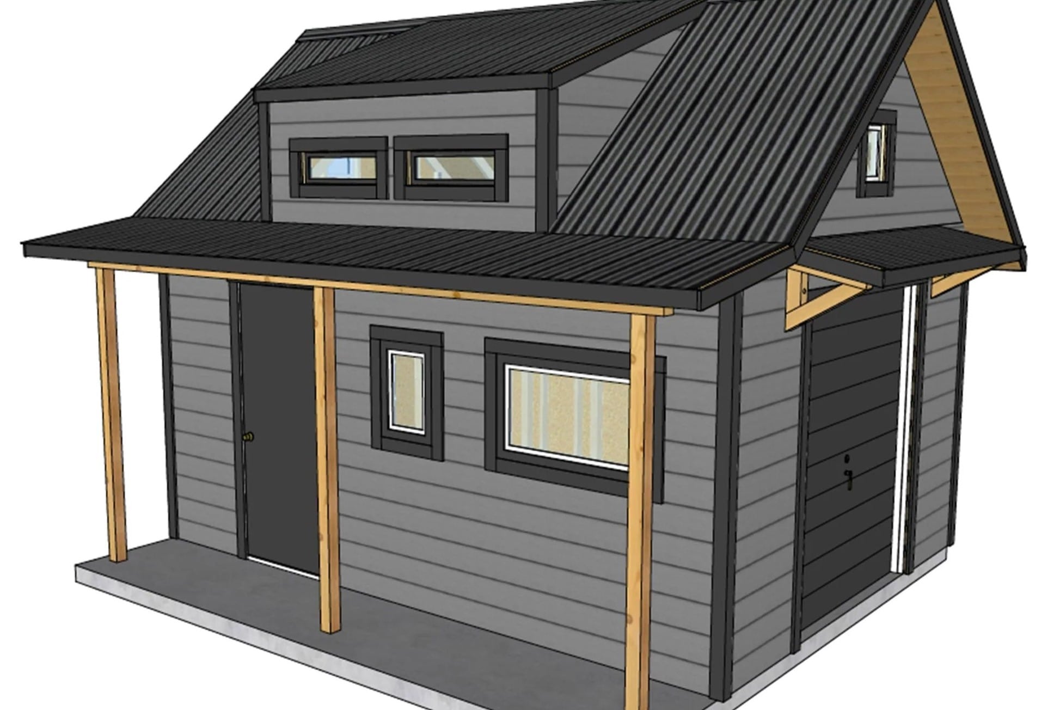
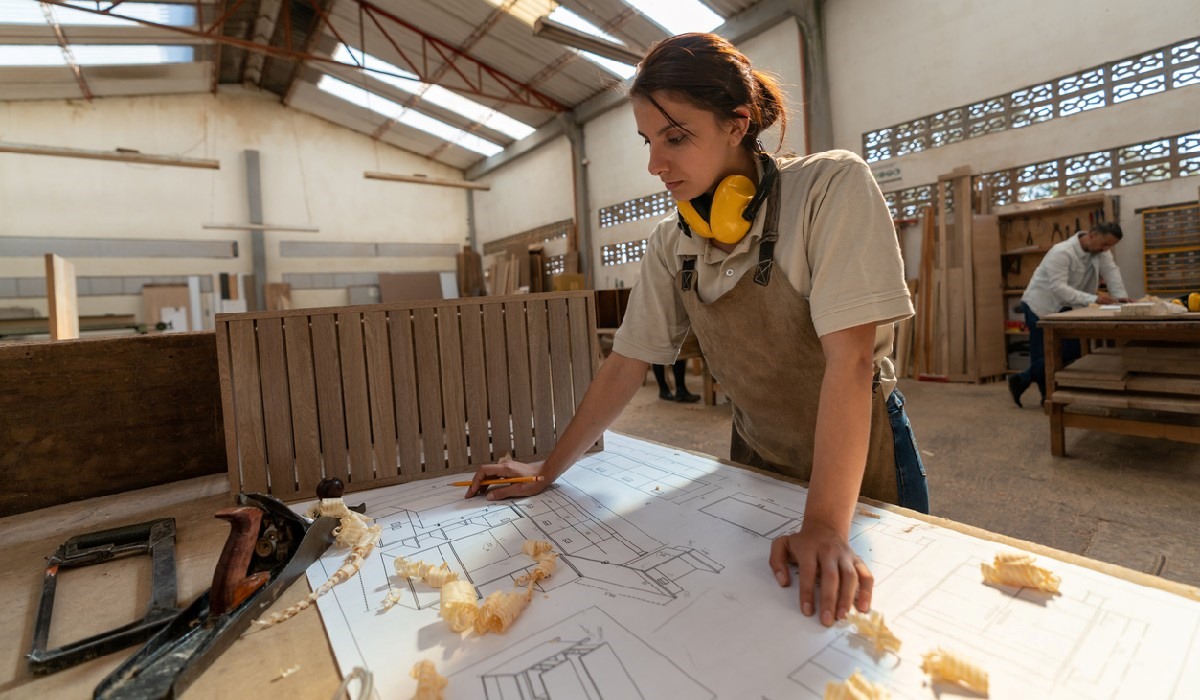

0 thoughts on “How Do You Draw Stairs On A Floor Plan”