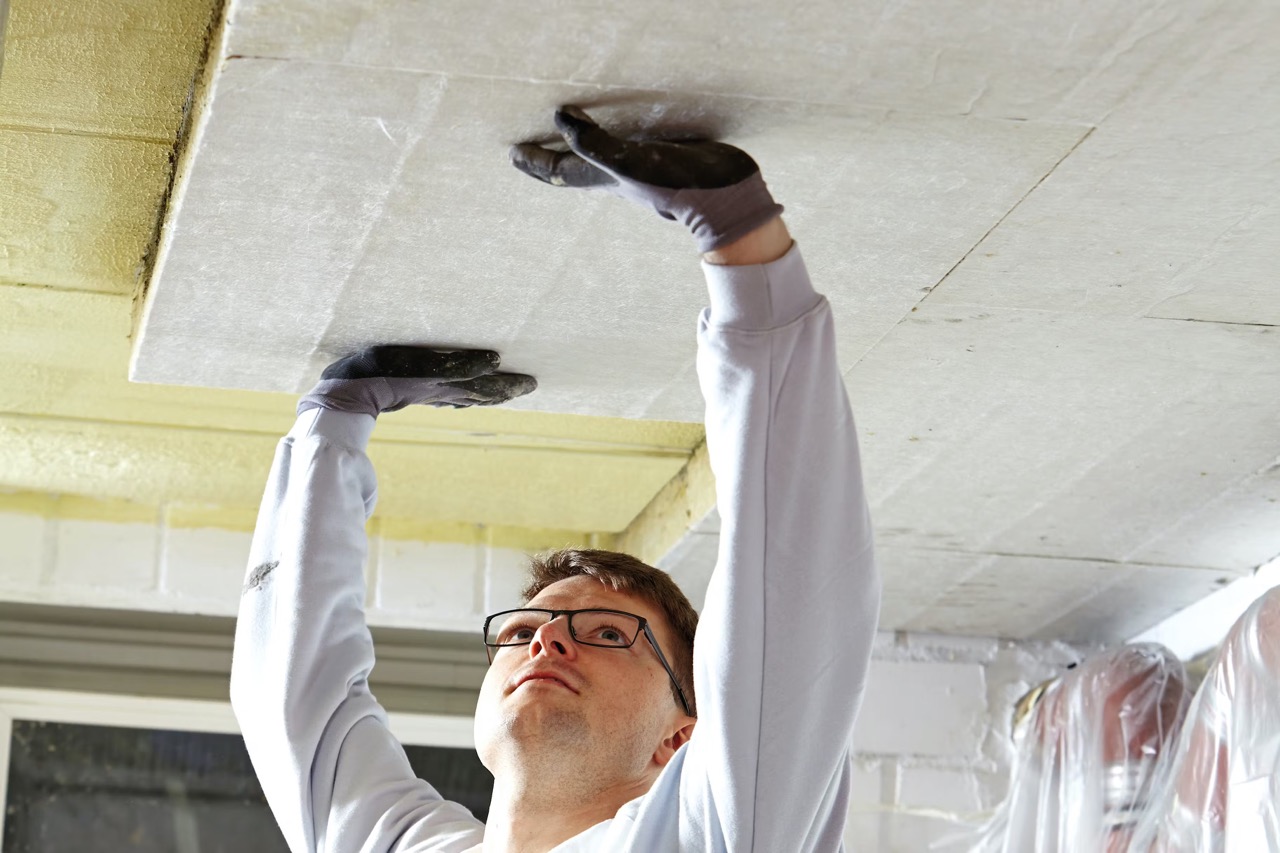

Articles
How To Install Basement Ceiling
Modified: February 24, 2024
Learn the step-by-step process of installing a basement ceiling with our informative articles. Create a cozy and functional space with our expert tips.
(Many of the links in this article redirect to a specific reviewed product. Your purchase of these products through affiliate links helps to generate commission for Storables.com, at no extra cost. Learn more)
Introduction
Installing a basement ceiling is a crucial step in the process of finishing or renovating your basement space. Not only does it help create a polished and finished look, but it also provides important functional benefits. A well-installed ceiling can improve insulation, prevent sound transfer, and hide unsightly wires, pipes, and ductwork.
Whether you’re looking to create a comfortable living area, a home theater, a home office, or a playroom, installing a basement ceiling is a project worth considering. In this guide, we will walk you through the steps to install a basement ceiling and ensure a successful outcome.
Before you begin the installation process, it’s essential to have a clear plan in mind. Take some time to consider your specific needs and goals for the basement space. Are you looking for soundproofing? Do you want to maximize the height of the room? Are you considering adding lighting fixtures or other features to enhance the space? Understanding your requirements will help you make informed decisions as you progress through the installation.
In this article, we will outline the step-by-step process of installing a basement ceiling. We’ll cover everything from measuring and planning to finishing touches and cleanup. By following this guide, you’ll be well-equipped to tackle the task and achieve a professional and beautiful result.
Note: Before proceeding with any installation, it’s essential to check with local building codes and regulations as well as obtain any necessary permits. Safety should always be a top priority.
Key Takeaways:
- Proper planning, precise measurements, and detailed preparation are essential for a successful basement ceiling installation. Take your time to gather materials, prep the area, and install lighting fixtures for a polished and functional space.
- The finishing touches and cleanup are crucial for a professional outcome. Pay attention to detail, add decorative elements, and enjoy your newly transformed basement space. Safety and adherence to building codes are paramount.
Read more: How To Install Drop Ceiling In The Basement
Step 1: Measure and Plan
The first step in installing a basement ceiling is to carefully measure the space and create a detailed plan. This will ensure that you have accurate measurements and a clear understanding of how the ceiling will be installed.
Start by measuring the length and width of the basement area where the ceiling will be installed. Use a measuring tape to get precise measurements, and record them on a piece of paper or in a digital document. Take note of any obstacles such as pipes, ductwork, or uneven surfaces that may need to be accounted for during installation.
Next, decide on the type of ceiling you want to install. There are several options to choose from, including drop ceilings, drywall ceilings, and suspended ceilings. Each has its own advantages and considerations, so it’s important to research and understand the pros and cons of each option.
If you choose a drop ceiling, also known as a suspended ceiling, you will need to determine the height at which you want the ceiling to hang. This is an important decision as it can affect the overall height of the basement space. Consider any height restrictions, such as low ductwork or beams, when deciding on the height of your drop ceiling.
Once you have measured the space and decided on the type and height of the ceiling, it’s time to create a plan. Use graph paper or a digital design tool to sketch out the layout of the ceiling. Include all measurements, obstacles, and any additional features you plan to incorporate, such as recessed lighting or HVAC vents.
Having a detailed plan will not only make the installation process smoother but also help you estimate the materials needed and ensure that your vision for the space aligns with the final result. Take your time during this step to avoid any potential issues or surprises later on.
Remember, proper planning is crucial for a successful basement ceiling installation. Measure accurately, choose the right type of ceiling, and create a detailed plan to set yourself on the path to a beautifully finished basement space.
Step 2: Gather Materials and Tools
Once you have measured and planned for your basement ceiling installation, the next step is to gather all the necessary materials and tools. Having everything prepared before you begin will make the installation process smoother and more efficient.
Here are the essential materials you will need:
- Ceiling tiles or panels: Choose the type of tiles or panels that best fit your design preferences, budget, and desired functionality. Consider factors such as acoustic properties, insulation, and fire resistance.
- Drop ceiling grid: If you opt for a drop ceiling, you will need a grid system to support the tiles or panels. The grid consists of main runners, cross tees, wall moldings, and suspension wires.
- Mounting hardware: Depending on the type of ceiling you choose, you may need various mounting hardware such as screws, nails, adhesive, or clips.
- Insulation materials: If you want to improve the thermal insulation of your basement, consider adding insulation materials such as fiberglass or foam boards.
- Lighting fixtures: If you plan to install lighting fixtures or other electrical components, ensure you have the necessary fixtures, wiring, connectors, and switches.
- Tools:
- Measuring tape: To ensure accurate measurements.
- Pencil or marker: For marking measurements and cutting lines on the materials.
- Utility knife or scissors: To cut tiles or panels to the desired size.
- Drill or screwdriver: For securing hardware and mounting the ceiling tiles or panels.
- Level: To ensure the ceiling grid is straight and aligned correctly.
- Ladder or scaffolding: For accessing the ceiling area safely.
- Safety equipment: Gloves, goggles, and a dust mask to protect yourself during the installation process.
Make a checklist of all the materials and tools you will need and ensure you have everything ready before you start the installation. This will save you time and prevent any delays or interruptions during the process.
Additionally, consider purchasing extra materials to account for any mistakes, damage, or future repairs. It’s better to have some extras on hand than to come up short in the middle of the installation.
By gathering all the necessary materials and tools ahead of time, you’ll be well-prepared to tackle the next steps of the basement ceiling installation process.
Step 3: Prep the Ceiling Area
Before you begin installing the basement ceiling, it’s crucial to properly prepare the ceiling area. This step ensures that your installation will go smoothly and that the finished result will be clean and professional-looking.
Here are the important tasks you need to complete during the preparation stage:
- Clean the ceiling: Start by thoroughly cleaning the ceiling surface. Remove any dust, dirt, or cobwebs using a broom or a vacuum cleaner with an extension hose. This step is important as it ensures that the tiles or panels adhere properly and that there are no obstacles or debris that could affect the installation process.
- Repair any damages: Inspect the ceiling for any damages such as cracks, loose plaster, or water stains. Repair these issues before proceeding with the installation. Use appropriate repair materials and techniques based on the type of ceiling you have. This could involve patching holes, reattaching loose parts, or applying a sealant to cover stains.
- Address moisture issues: Basements are prone to high humidity and moisture problems. Before installing the ceiling, take steps to address any moisture issues to prevent mold or mildew growth. Install a dehumidifier, improve ventilation, and seal any cracks or gaps that may allow moisture to seep in.
- Mark reference lines: Use a level and a pencil to mark reference lines on the walls or the top surface of the ceiling. These lines will serve as guides for installing the drop ceiling grid or aligning the ceiling tiles or panels.
- Plan for access points: Consider if you will need access points to areas above the ceiling, such as for maintenance or repairs. Determine where you want to place access panels or removable tiles and mark their locations accordingly.
By properly prepping the ceiling area, you are setting the foundation for a successful and long-lasting installation. Taking the time to clean, repair, and address any moisture issues will ensure that the final result is not only visually appealing but also structurally sound.
Once you have completed the preparation steps, you’re ready to move on to the next stage of the basement ceiling installation process.
Step 4: Install Drop Ceiling Grid
Now it’s time to install the drop ceiling grid, which will provide support for the ceiling tiles or panels. The grid consists of main runners, cross tees, wall moldings, and suspension wires.
Follow these steps to install the drop ceiling grid:
- Start with the main runners: Measure and mark the location of the main runners on the walls or ceiling surface. Attach the wall moldings using screws or nails, ensuring they are level and aligned with the reference lines you marked during the preparation stage. Secure the main runners to the wall moldings, using appropriate brackets or clips.
- Add cross tees: Measure and cut the cross tees to the appropriate length, depending on the size of your ceiling tiles or panels. The cross tees will connect to the main runners, forming a grid pattern. Install the cross tees by inserting them into the slots on the main runners, creating the desired grid layout.
- Adjust for level: Use a level to ensure that the main runners and cross tees are straight and level. Make any necessary adjustments to achieve a uniform and even grid pattern. This step is crucial for the final result to look professional and visually pleasing.
- Secure the suspension wires: Attach the suspension wires to the main runners at regular intervals. These wires will provide additional support and stability to the drop ceiling grid. Adjust the length of the wires as needed, ensuring that the grid is at the desired height. Secure the suspension wires to the ceiling or overhead structure, using appropriate hooks or anchors.
- Double-check the grid layout: Take a moment to double-check the grid layout, making sure that all main runners, cross tees, and suspension wires are properly aligned and secured. This step will ensure that the next stage, installing the ceiling tiles or panels, goes smoothly.
It’s important to follow the manufacturer’s instructions and guidelines for your specific drop ceiling system. This will ensure that the installation is done correctly and that the grid provides adequate support for the ceiling tiles or panels.
Once you have completed the installation of the drop ceiling grid, you are ready to move on to the next step: installing the ceiling tiles or panels.
When installing a basement ceiling, consider using a drop ceiling system for easy access to utilities and wiring. This will make maintenance and repairs much simpler in the future.
Read more: How To Drywall Basement Ceiling
Step 5: Install Ceiling Tiles
With the drop ceiling grid in place, it’s time to install the ceiling tiles or panels. This step will bring your basement ceiling to life and give it a polished and finished appearance.
Here is how you can install the ceiling tiles or panels:
- Start in one corner: Begin the installation in one corner of the room, working your way across the grid. This will ensure a systematic installation and a neater overall look.
- Measure and cut tiles: Measure the space where the tile needs to be installed, taking into account any obstacles such as light fixtures or vents. Mark the measurements on the back of the tile and use a utility knife or scissors to cut the tile to the appropriate size and shape.
- Insert the tiles: Insert the cut tiles into the grid, ensuring that they fit snugly and are properly supported by the grid. Gently press them into place, making sure they are level and aligned with the neighboring tiles.
- Continue the installation: Repeat the process of measuring, cutting, and inserting tiles as you move across the room. Take your time to ensure that each tile fits correctly and that the overall pattern looks consistent and pleasing to the eye.
- Adjust the grid if necessary: Occasionally, you may need to make adjustments to the drop ceiling grid to accommodate irregularly-shaped tiles or to maintain a uniform appearance. If needed, carefully remove and reposition cross tees or adjust the suspension wires to create the desired layout.
- Install trim or edge tiles: Finally, install trim or edge tiles along the perimeter of the room to create a finished and clean look. These tiles will cover any exposed edges of the grid and provide a professional and polished appearance.
During the installation process, be mindful of any electrical or HVAC components that may be hidden within the ceiling. Ensure that the tiles are properly placed, leaving access points when necessary for maintenance or repairs to these components.
As you install the ceiling tiles, periodically step back and assess the overall look and alignment. Make any adjustments as needed to create a visually pleasing and cohesive appearance.
Once all the tiles are installed, take a moment to admire your newly transformed basement ceiling. It will not only enhance the overall aesthetic of the space but also provide practical benefits such as insulation, soundproofing, and the concealment of unsightly wires and ductwork.
Now that the ceiling tiles are in place, it’s time to move on to the next step: installing lighting fixtures.
Step 6: Install Lighting Fixtures
Installing lighting fixtures in your basement ceiling is an important step, as it adds functionality, ambiance, and enhances the overall aesthetic appeal of the space. Prior to installing the fixtures, make sure that the electrical wiring is in place and meets the necessary safety requirements. If you’re not experienced with electrical work, it’s advisable to hire a licensed electrician.
Follow these steps to install lighting fixtures in your basement ceiling:
- Determine the lighting layout: Decide on the placement and type of lighting fixtures you want to install. This could include recessed lights, track lighting, pendant lights, or flush-mount fixtures. Consider the size and height of the room, as well as the specific lighting needs for different areas or activities within the space.
- Mark the locations: Use a pencil to mark the exact spots where the fixtures will be installed. Take measurements and ensure that the marks align with your lighting plan.
- Turn off the power: Before beginning any electrical work, turn off the power to the room or basement area. Locate the circuit breaker or fuse box and switch off the appropriate circuit.
- Install mounting hardware: Depending on the type of lighting fixture you are installing, follow the manufacturer’s instructions to install the necessary mounting hardware. This may involve attaching mounting brackets, electrical boxes, or mounting plates to the ceiling.
- Make electrical connections: Connect the wiring of the lighting fixture to the existing electrical wiring in the ceiling. Follow the appropriate wiring method, such as wire nuts or wire connectors, to ensure a secure and safe connection. If you’re uncertain about the electrical wiring, consult a professional electrician for assistance.
- Secure the fixtures: Once the electrical connections are made, secure the lighting fixtures to the mounting hardware according to the manufacturer’s instructions. Ensure that the fixtures are level and firmly attached.
- Restore power and test the fixtures: After installing all the lighting fixtures, restore power to the room by switching on the circuit breaker. Test each fixture to ensure it is functioning properly before proceeding further.
Proper lighting can significantly enhance the overall atmosphere and functionality of your basement space. Take your time to carefully plan the lighting layout, ensuring that it meets your specific needs and complements the overall design of the room.
By following these steps, you can successfully install the lighting fixtures and create a well-lit and inviting basement area.
Now that the lighting fixtures are in place, we can move on to the final step: adding the finishing touches and completing the cleanup.
Step 7: Finishing Touches and Cleanup
Now that you’ve installed the basement ceiling and lighting fixtures, it’s time to add the finishing touches that will complete the transformation of your space. This step involves finalizing any remaining details and ensuring a clean and polished look.
Here are the final steps to take for finishing touches and cleanup:
- Paint or finish the ceiling: If you haven’t already done so, consider painting or finishing the ceiling to further enhance its appearance. Choose a color or finish that complements the overall design of the room. Use drop cloths or plastic sheets to protect the newly installed ceiling tiles or panels and any surrounding surfaces during the painting or finishing process.
- Install decorative elements: Consider adding decorative elements to personalize your basement space and make it more inviting. This could include crown molding, medallions, or other architectural details that can add elegance and charm to the room. Follow the manufacturer’s instructions to install these elements securely.
- Clean up the area: As with any construction project, it’s important to clean up the area once the installation is complete. Remove any debris, tools, or equipment from the room and dispose of them properly. Vacuum or sweep the floor to remove any dust or particles that accumulated during the installation process. Perform a thorough inspection to ensure that everything is in order and that the space is ready for use.
- Perform final checks: Take a moment to inspect the entire basement ceiling installation. Check for any loose tiles, panels, or lighting fixtures that may need adjustment or tightening. Address any last-minute touch-ups or corrections to ensure that the finished result meets your expectations.
- Enjoy your new basement space: With the finishing touches complete and the cleanup done, it’s time to enjoy your newly transformed basement space! Whether you plan to use it as a living area, home office, home theater, or playroom, take the time to appreciate the effort and creativity you put into creating a beautiful and functional space.
Remember to follow any specific maintenance instructions recommended by the manufacturers of the ceiling tiles, lighting fixtures, or any other components you installed. This will help ensure that your basement ceiling remains in good condition and continues to provide years of enjoyment.
By following these steps and paying attention to the final details, you will have successfully completed the installation of your basement ceiling, leaving you with a finished space that is both aesthetically pleasing and functional.
Congratulations on completing your basement ceiling installation project!
Conclusion
Installing a basement ceiling is a rewarding project that can transform your basement space into a functional and inviting area. By following the step-by-step guide outlined in this article, you can successfully complete the installation process and achieve a professional and polished result.
We started by emphasizing the importance of measuring and planning, which lays the foundation for a successful installation. Taking accurate measurements and creating a detailed plan ensures that you have the right materials and a clear vision for the space.
We then moved on to gathering the necessary materials and tools, ensuring that you are well-prepared before beginning the installation. Proper preparation saves time and helps avoid any delays or interruptions during the process.
The next steps involved prepping the ceiling area, installing the drop ceiling grid, and placing the ceiling tiles or panels. These steps require attention to detail and precision to create a well-supported and visually appealing ceiling structure.
Adding lighting fixtures not only enhances the functionality of the basement but also adds ambiance and personality to the space. Remember to follow the appropriate safety measures and consider professional help if needed for electrical work.
Finally, we covered the importance of finishing touches and cleanup. These steps ensure that the installation is complete, the area is clean and tidy, and any final adjustments are made to ensure a satisfactory outcome.
By following these steps and investing your time and effort, you will have successfully installed a beautiful and functional basement ceiling. Enjoy your newly transformed space and make the most of the additional living area it provides.
Remember to consult local building codes and regulations and obtain any necessary permits before starting any basement remodeling projects. Safety should always be a priority.
Now it’s time to sit back, relax, and enjoy your newly finished basement space!
Frequently Asked Questions about How To Install Basement Ceiling
Was this page helpful?
At Storables.com, we guarantee accurate and reliable information. Our content, validated by Expert Board Contributors, is crafted following stringent Editorial Policies. We're committed to providing you with well-researched, expert-backed insights for all your informational needs.
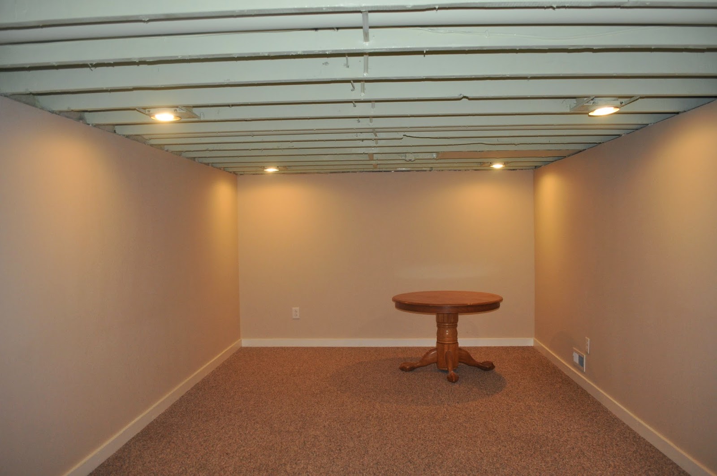
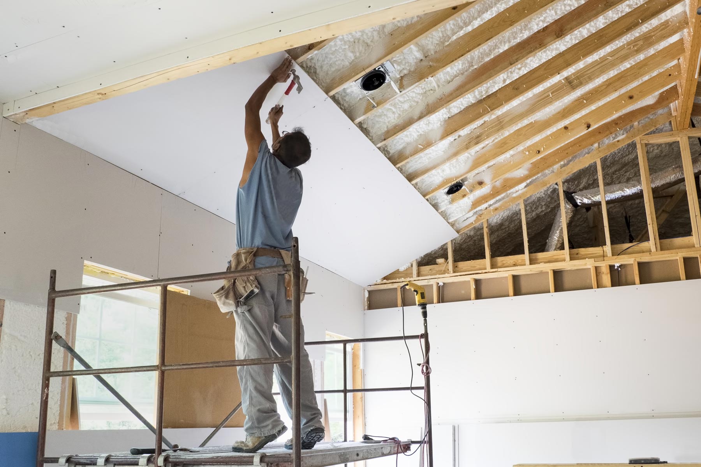
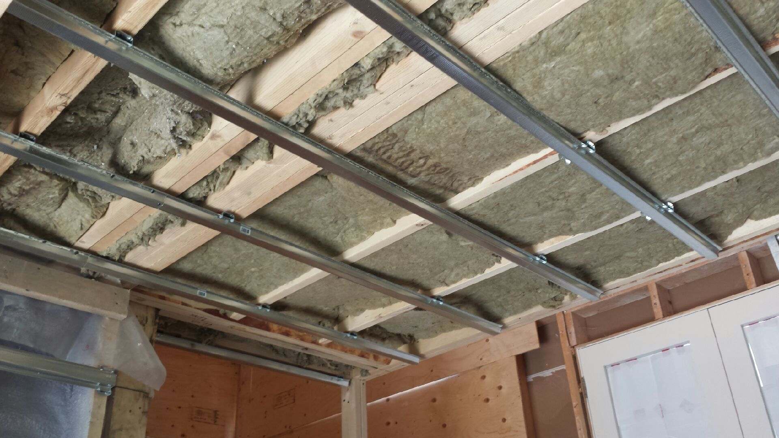

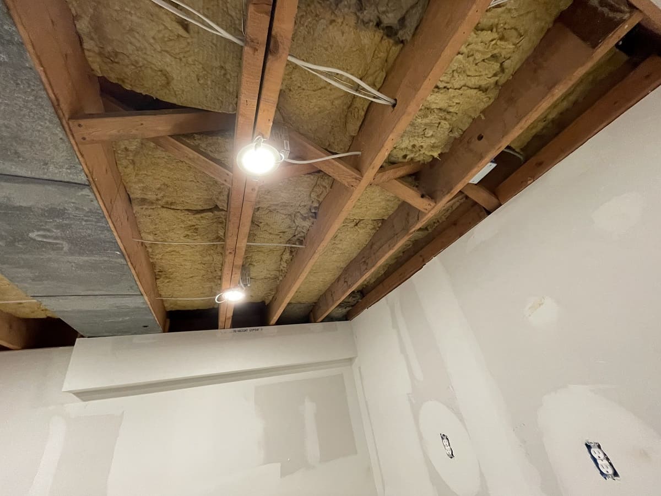
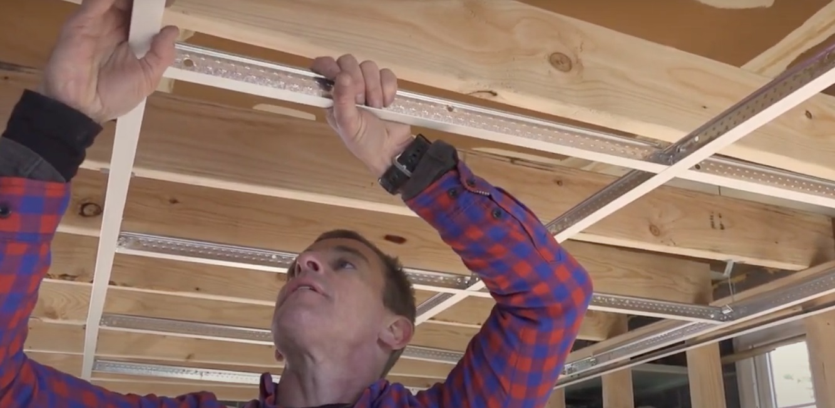
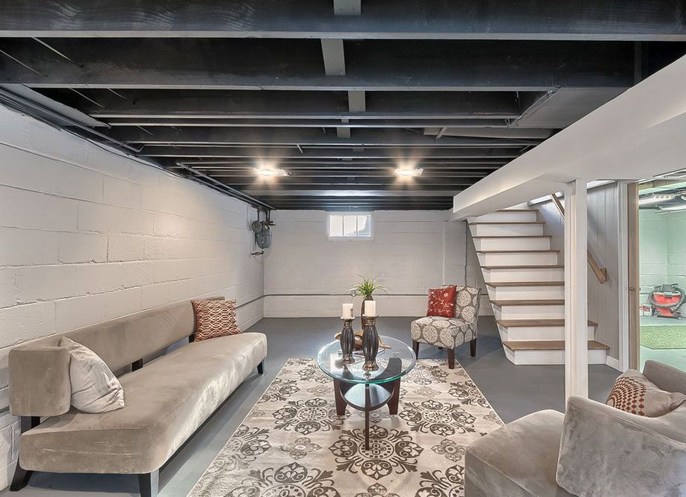
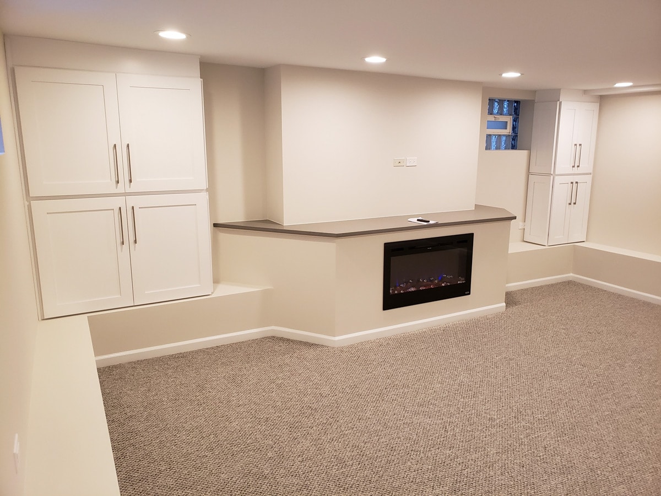
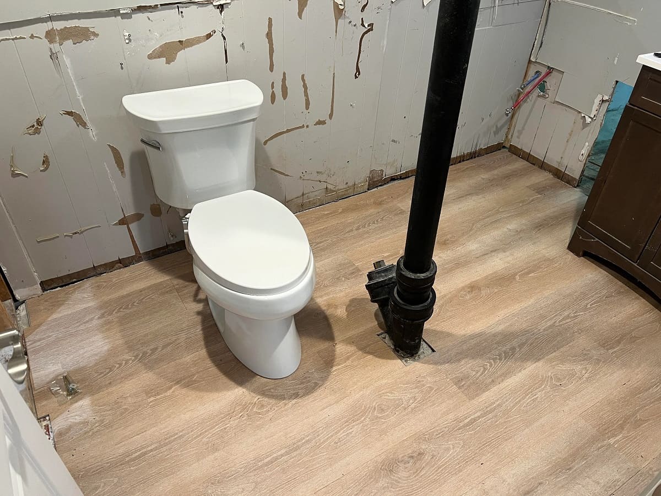
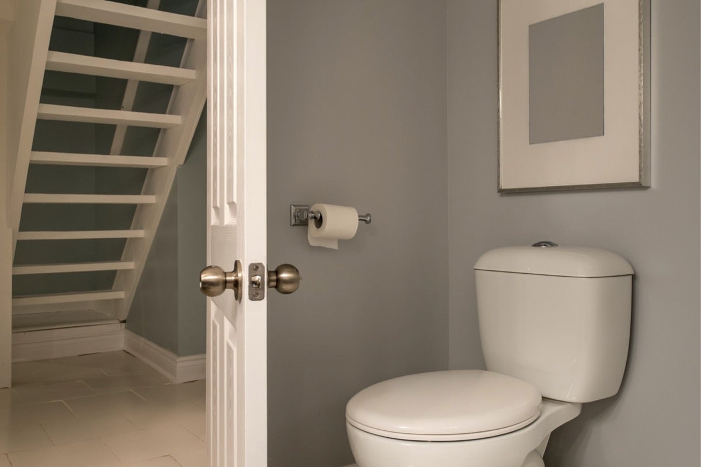

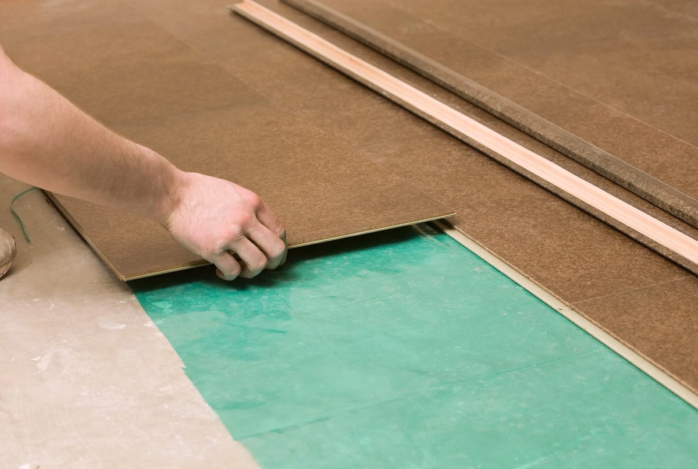
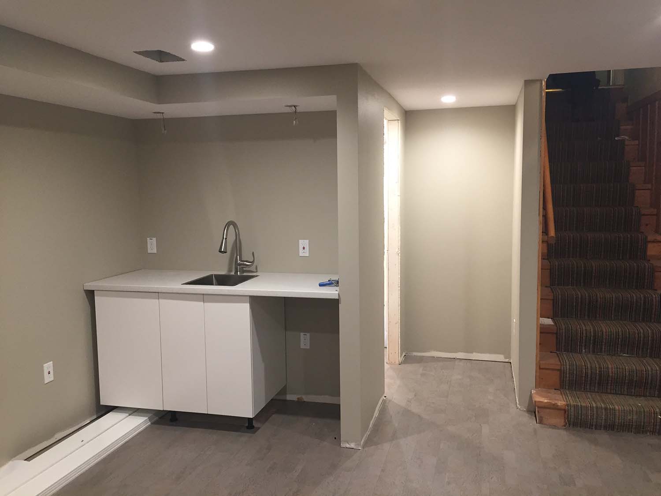
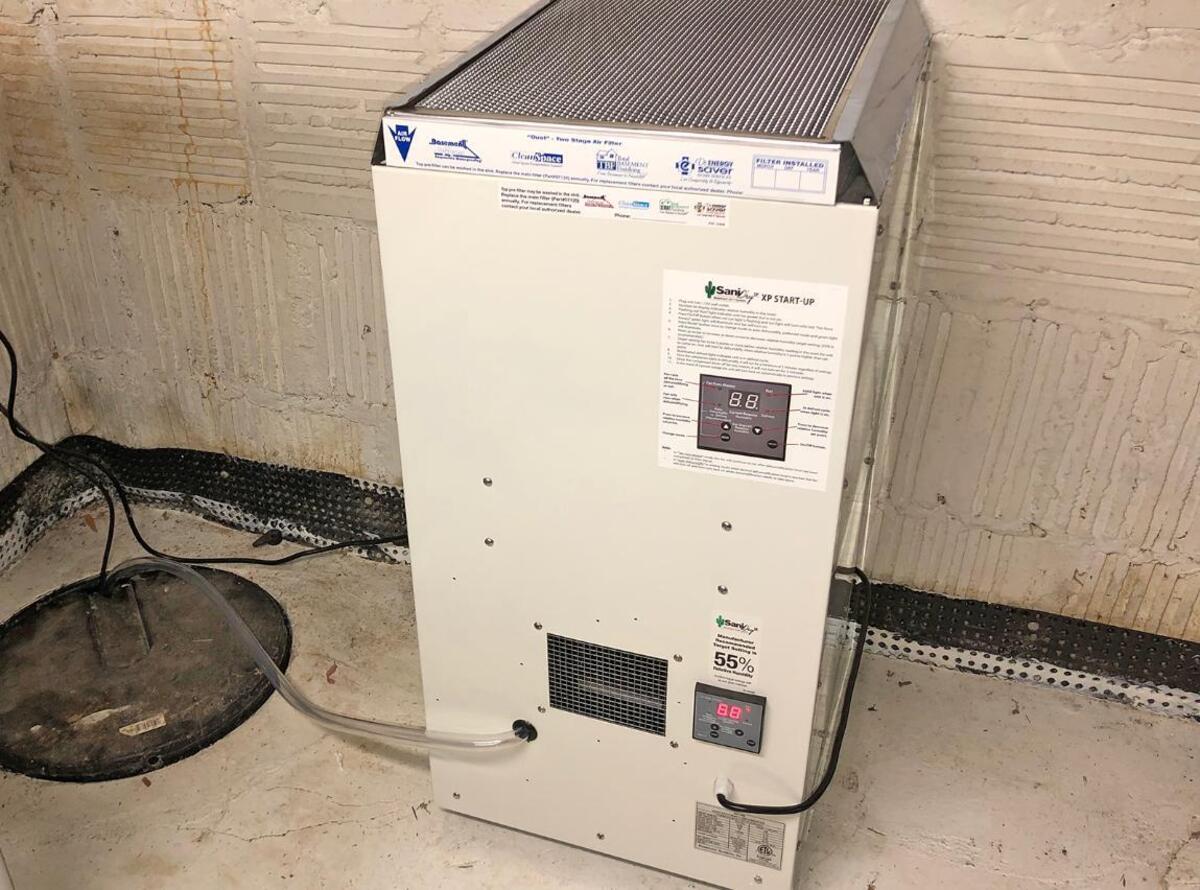

0 thoughts on “How To Install Basement Ceiling”