Home>Furniture>Bedroom Furniture>How To Build A Loft Bed Frame
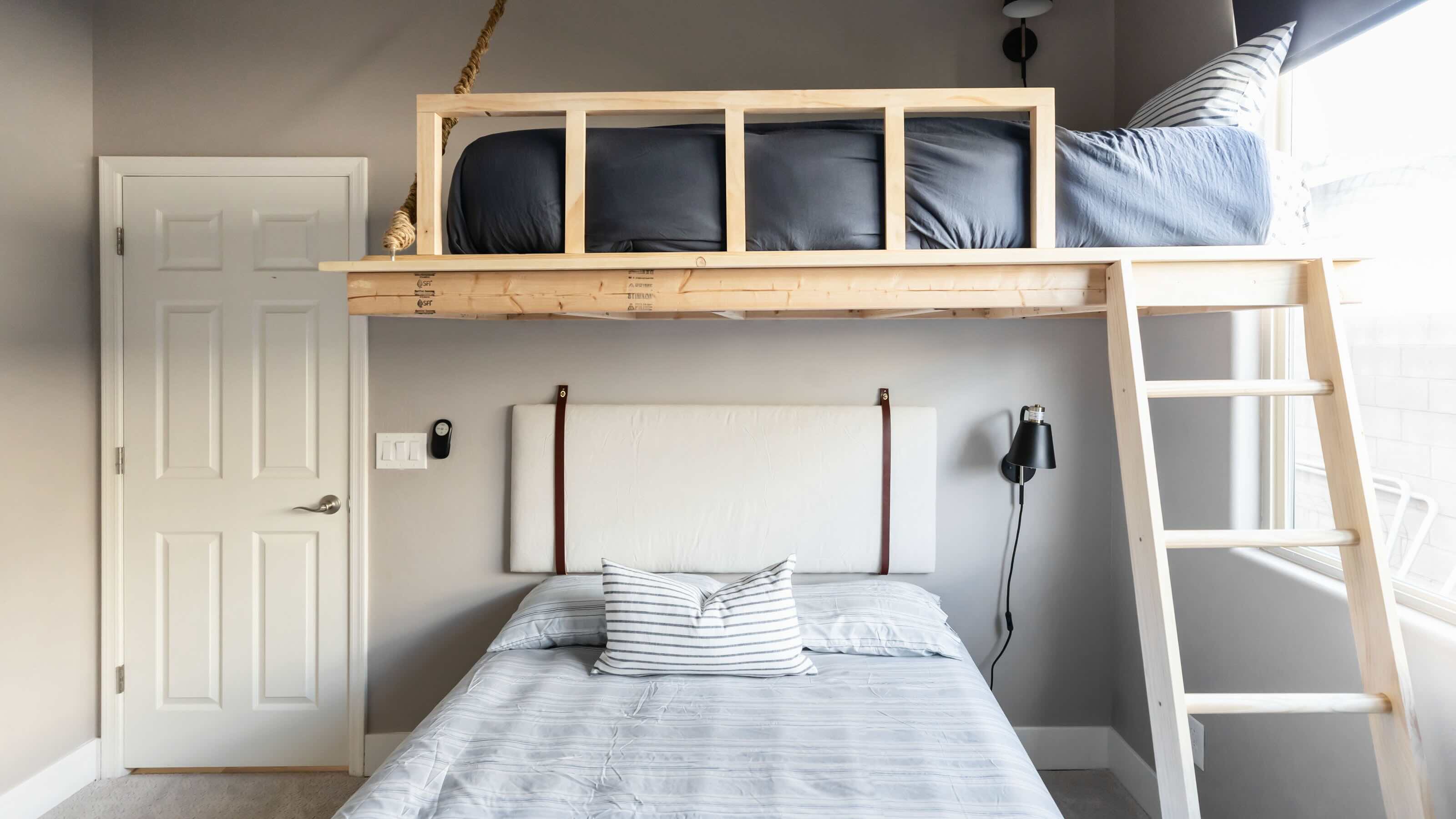

Bedroom Furniture
How To Build A Loft Bed Frame
Modified: January 6, 2024
Learn how to build a sturdy loft bed frame for your bedroom using our easy step-by-step guide. Perfect for maximizing space and adding style to your bedroom décor.
(Many of the links in this article redirect to a specific reviewed product. Your purchase of these products through affiliate links helps to generate commission for Storables.com, at no extra cost. Learn more)
Introduction
Welcome to the ultimate guide on how to build a loft bed frame! If you’re looking to maximize space in a small bedroom or create a stylish and functional sleeping area, a loft bed frame is an excellent choice. Not only does it provide a comfortable place to sleep, but it also frees up valuable floor space, giving you the opportunity to create a cozy study area or even add extra storage underneath.
Building a loft bed frame may seem like a daunting task, but with the right tools and materials, it can be a rewarding DIY project. In this article, we will walk you through each step of the process, from measuring and cutting the boards to adding the final finishing touches. Whether you’re a seasoned DIY enthusiast or a beginner looking to take on your first project, we’ve got you covered!
Before we dive into the nitty-gritty details, let’s take a look at the materials you’ll need to get started:
Key Takeaways:
- Building a loft bed frame is a rewarding DIY project that maximizes space and offers functional and aesthetic benefits. From measuring and cutting boards to adding personalized touches, this guide covers every step to create a stylish and space-saving sleeping area.
- Safety is a top priority when building and using a loft bed frame. Ensure sturdy construction, secure slats, and proper installation of added features like ladders and safety rails. With creativity and attention to detail, enjoy the satisfaction of completing a successful DIY project.
Read more: How To Build A Loft Bed
Materials Needed
- 2×4-inch boards
- 2×6-inch boards
- Plywood sheets
- Wood screws
- Drill
- Saw
- Sandpaper
- Wood stain or paint
- Measuring tape
Now that you have gathered your materials, let’s move on to the step-by-step process of building a loft bed frame.
Key Takeaways:
- Building a loft bed frame is a rewarding DIY project that maximizes space and offers functional and aesthetic benefits. From measuring and cutting boards to adding personalized touches, this guide covers every step to create a stylish and space-saving sleeping area.
- Safety is a top priority when building and using a loft bed frame. Ensure sturdy construction, secure slats, and proper installation of added features like ladders and safety rails. With creativity and attention to detail, enjoy the satisfaction of completing a successful DIY project.
Read more: How To Build A Loft Bed
Materials Needed
Before you embark on your loft bed frame building journey, it’s important to gather all the necessary materials. Here’s a list of what you’ll need:
- 2×4-inch boards: These will form the main structure of the bed frame. Ensure you have enough boards to create the desired dimensions of your loft bed.
- 2×6-inch boards: These will be used for additional support and to create a sturdy ladder if you choose to incorporate one.
- Plywood sheets: You’ll need plywood sheets to create the platform for the mattress to rest on. The thickness of the plywood will depend on your preferences and the weight it needs to support.
- Wood screws: Choose screws that are appropriate in length and thickness for securing the boards together.
- Drill: To drill pilot holes and fasten the screws, a power drill will be a valuable tool.
- Saw: Whether you use a circular saw, a miter saw, or a hand saw, make sure it is capable of cutting through the selected boards and plywood.
- Sandpaper: Sandpaper in various grits will be necessary to smooth out rough edges and provide a clean finish.
- Wood stain or paint: If you want to add a touch of color or protect the wood, choose a stain or paint that suits your style.
- Measuring tape: Accurate measurements are crucial for constructing a well-fitted bed frame, so have a measuring tape on hand.
It’s important to note that the quantities and dimensions of these materials will vary depending on the size and design of your desired loft bed frame. Take the time to carefully plan out your project and make adjustments as needed.
Once you have gathered all the necessary materials, you’ll be ready to move on to the next step: measuring and cutting the boards.
Step 1: Measure and Cut the Boards
Before you begin assembling your loft bed frame, you’ll need to measure and cut the boards according to your desired dimensions. Here’s how:
- Plan the dimensions: Determine the length, width, and height of your loft bed frame. Consider factors such as the mattress size, ceiling height, and available space in the room.
- Mark the cuts: Use a tape measure and a pencil to mark the measurements on the boards. Double-check your dimensions to ensure accuracy.
- Cut the boards: With the help of a saw, carefully cut the boards according to the marked measurements. Take your time and follow proper safety precautions to prevent any accidents. If you don’t have a saw or feel uncomfortable with cutting the boards yourself, you can have them cut professionally at a home improvement store.
When cutting the boards, keep in mind that the length and width of the frame should match the mattress size you intend to use. Additionally, consider the height of the frame to ensure there is enough clearance between the bed and the ceiling.
Once you have finished cutting the boards, sand down any rough edges to create a smooth surface. This will prevent splinters and provide a polished look to your loft bed frame.
With Step 1 complete, you now have the necessary boards in the appropriate dimensions. In the next step, we will guide you through the process of assembling the frame.
Step 2: Assemble the Frame
Now that you have the boards cut to the desired dimensions, it’s time to assemble the frame of your loft bed. Follow these steps:
- Lay out the boards: Begin by laying out the two longer 2×4 boards parallel to each other, keeping the cut ends flush. Place the shorter 2×4 boards between the longer ones at each end to create the rectangular shape of the frame.
- Align and secure: Use clamps or ask someone for assistance to help align the boards. Once aligned, use wood screws to secure the boards together. Make sure the screws are long enough to penetrate the boards but not too long that they protrude from the other side.
- Repeat for additional support: To add extra support and stability, you can insert additional 2×4 boards in a crisscross pattern within the frame. Secure them in place using wood screws or brackets.
- Check for stability: Once the frame is assembled, check for any wobbling or instability. If necessary, reinforce the joints with additional screws or brackets to ensure a sturdy and secure structure.
When assembling the frame, it’s essential to pay attention to detail and ensure that the boards are securely fastened. A strong and stable frame is crucial for the safety and longevity of your loft bed.
With Step 2 complete, you now have the main structure of your loft bed frame assembled. In the next step, we will guide you through the process of attaching the legs.
Read more: How To Build A Loft Bed With Stairs
Step 3: Attach the Legs
With the frame of your loft bed assembled, it’s time to attach the legs for added support and stability. Follow these steps:
- Determine leg placement: Decide where you want the legs to be positioned on the frame. Typically, one leg is placed at each corner of the bed frame.
- Measure and mark: Use a measuring tape to ensure that the legs are evenly spaced from the edge of the frame. Mark the positions with a pencil or masking tape.
- Attach the legs: Place each leg against the marked position and secure it to the frame using wood screws. Make sure the legs are flush against the frame and perpendicular to the floor.
- Check for stability: Once all the legs are attached, check for any wobbling or instability. If necessary, adjust the position of the legs or add additional screws for reinforcement.
When attaching the legs, it’s crucial to ensure that they are securely fastened to provide strong support for the loft bed. Double-check the alignment of the legs to ensure the bed is level and sturdy.
With Step 3 complete, you have successfully attached the legs to your loft bed frame. In the next step, we will guide you through the process of installing the center support beam.
When building a loft bed frame, make sure to use sturdy and durable materials such as solid wood or metal to ensure the safety and stability of the structure.
Step 4: Install the Center Support Beam
Installing a center support beam is an important step in constructing a loft bed frame as it helps distribute the weight evenly and adds extra stability. Follow these steps to install the center support beam:
- Measure and mark: Measure the length between the two longer 2×4 boards of the frame where the center support beam will be placed. Mark the midpoint on both sides.
- Cut the support beam: Using a 2×4 board that matches the length of the measurement in step 1, cut it to fit between the marked midpoints.
- Align and secure: Place the support beam on top of the frame, centered between the marked midpoints. Ensure it is flush with the top of the frame. Secure the support beam in place using wood screws.
- Reinforce if necessary: For added stability, you can insert additional support blocks between the center support beam and the frame. Attach them securely using wood screws.
Once the center support beam is installed, check for any wobbling or movement in the frame. If needed, adjust the support beam position or reinforce the connections with additional screws.
With Step 4 complete, your loft bed frame now has a center support beam installed. In the next step, we will guide you through the process of adding the slats.
Step 5: Add the Slats
The addition of slats to your loft bed frame is essential as they provide support for the mattress and ensure a comfortable sleeping surface. Follow these steps to add the slats:
- Measure and mark: Measure the distance between the two longer 2×4 boards of the frame where the slats will be placed. Divide this measurement evenly to determine the spacing between each slat.
- Cut the slats: Using the appropriate measurements, cut the slats from 2×4 boards or other suitable lumber. Ensure they are the correct length and width to fit between the two longer boards of the frame.
- Place the slats: Lay the slats across the width of the frame, evenly spaced according to the measurements taken in step 1. Position them with the narrower edge facing upwards.
- Secure the slats: Use screws or nails to secure each slat to the longer 2×4 boards of the frame. Ensure they are securely fastened and evenly spaced for optimal support.
- Add additional support: For added stability, consider adding one or two additional support beams perpendicular to the slats. Secure them to the longer 2×4 boards to prevent any sagging of the slats over time.
Once the slats are in place, give them a gentle push or apply some weight to ensure they are properly supported and do not shift or move. Make any necessary adjustments to ensure the slats are secure and evenly spaced.
With Step 5 complete, you have successfully added the slats to your loft bed frame. In the next step, we will guide you through the process of sanding and finishing the frame.
Step 6: Sand and Finish the Frame
Now that the construction of your loft bed frame is nearly complete, it’s time to sand and finish the frame for a smooth and polished look. Follow these steps to sand and finish the frame:
- Sand the frame: Use sandpaper or a sanding block to smooth out any rough edges, splinters, or imperfections on the surface of the frame. Sand in the direction of the grain to prevent damage to the wood.
- Focus on corners and edges: Pay extra attention to the corners and edges of the frame, as these areas are prone to roughness. Be thorough in your sanding to ensure a seamless finish.
- Clean the frame: After sanding, remove any dust or debris from the frame using a damp cloth. This will prepare the surface for finishing.
- Choose a finish: Decide on the type of finish you want for your loft bed frame. You can opt for a natural wood stain to enhance the grain and color of the wood, or you can choose to paint the frame to match your bedroom decor.
- Apply the finish: Using a brush or a cloth, apply the chosen finish to the frame according to the manufacturer’s instructions. Ensure that the finish is evenly applied and allow sufficient drying time between coats if necessary.
- Seal the finish: To protect the frame and extend its lifespan, consider applying a clear sealer or topcoat over the finish. This will provide an extra layer of protection against wear and tear.
Once the finish and sealant have dried completely, gently inspect the frame to ensure a smooth and uniform finish. Make any necessary touch-ups or additional coats if desired.
With Step 6 complete, the construction and finishing of your loft bed frame are finished. In the next step, we will explore optional steps for customization.
Read more: How To Build Loft Bed Stairs
Step 7: Optional Steps for Customization
Now that you have completed the construction and finishing of your loft bed frame, it’s time to unleash your creativity and customize it to your preferences. Here are some optional steps for customization:
- Add a ladder: If your loft bed is high off the ground, consider adding a ladder for easy access. You can construct a ladder using 2×6-inch boards or repurpose a pre-made ladder for a unique touch.
- Install a safety rail: For added safety, consider installing a safety rail along the open sides of the loft bed frame. This will prevent accidental falls and provide peace of mind, especially if the bed is for a child or someone who moves during sleep.
- Create storage space: Maximize the functionality of your loft bed frame by incorporating storage solutions. You can add shelves, cubbies, or drawers underneath the frame to keep belongings organized and within reach.
- Add lighting: Install LED strip lights along the underside of the loft bed frame to create a cozy and ambient atmosphere. This will not only provide functional lighting but also add a touch of style to your sleeping area.
- Personalize the frame: Let your personality shine by customizing the frame with paint, stencils, or decals. You can also use fabric or curtains to create a canopy or privacy curtains for a unique and personalized touch.
These customization options allow you to make your loft bed frame truly your own. Take the time to plan and execute these optional steps to transform your loft bed into a personalized and functional piece of furniture.
Congratulations! You have successfully completed all the steps to build and customize your very own loft bed frame. Enjoy your newly created space-saving and stylish sleeping area!
Remember to always prioritize safety and double-check the stability of your loft bed frame before use. With proper care and maintenance, your loft bed frame will provide years of comfortable and functional use.
Thank you for following this guide, and happy sleeping!
Conclusion
Building a loft bed frame is a rewarding DIY project that offers both functional and aesthetic benefits. By following the steps outlined in this guide, you have learned how to create a sturdy and stylish loft bed frame that maximizes space in your bedroom. Whether you’re looking to optimize a small room, create a cozy study area, or add extra storage space, a loft bed frame is a versatile solution.
Throughout the construction process, you have measured and cut boards, assembled the frame, attached the legs, installed a center support beam, added slats for mattress support, and sanded and finished the frame to achieve a polished look. Additionally, you have the option to personalize your loft bed frame by incorporating a ladder, safety rail, storage solutions, lighting, and your own creative touches.
Remember, safety should always be a top priority when building and using a loft bed frame. Ensure that the frame is sturdy, the slats are securely in place, and any added features such as a ladder or safety rail are properly installed and maintained.
By building your loft bed frame, not only have you created a functional and space-saving sleeping area, but you have also gained the satisfaction and pride that comes with completing a successful DIY project. Enjoy your newly built loft bed and the opportunities it provides for transforming your bedroom space!
Thank you for following this comprehensive guide on how to build a loft bed frame. We hope you found it informative and helpful. Happy building and sweet dreams!
Frequently Asked Questions about How To Build A Loft Bed Frame
Was this page helpful?
At Storables.com, we guarantee accurate and reliable information. Our content, validated by Expert Board Contributors, is crafted following stringent Editorial Policies. We're committed to providing you with well-researched, expert-backed insights for all your informational needs.
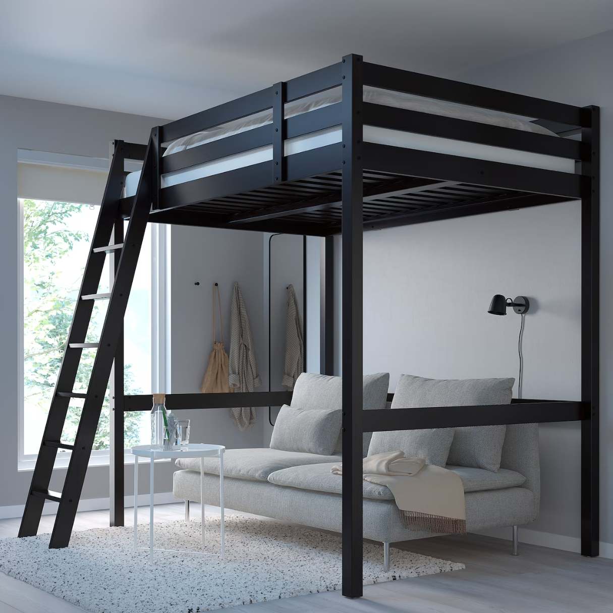
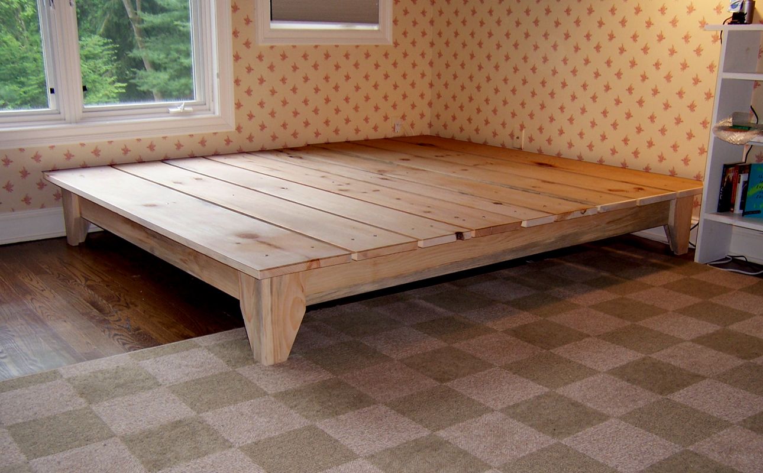
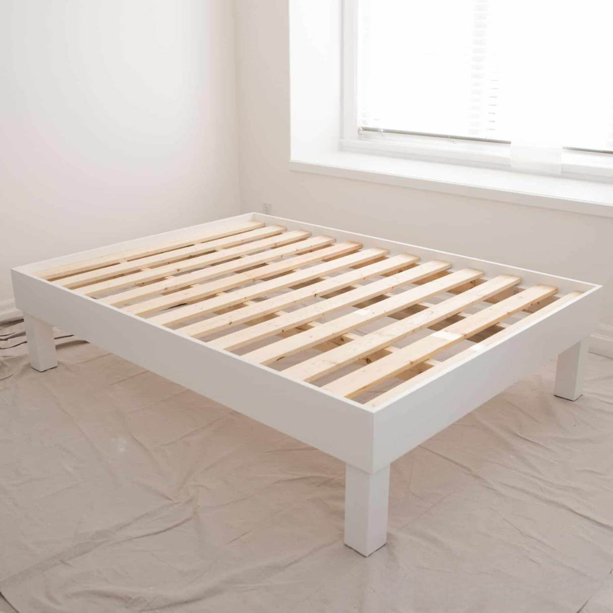
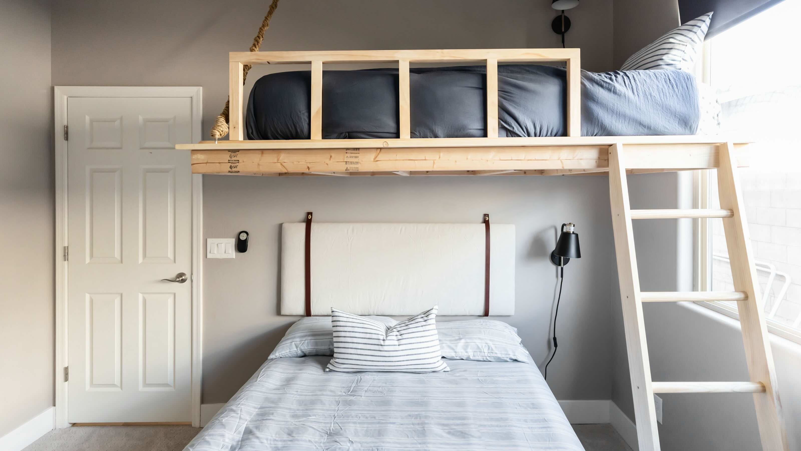

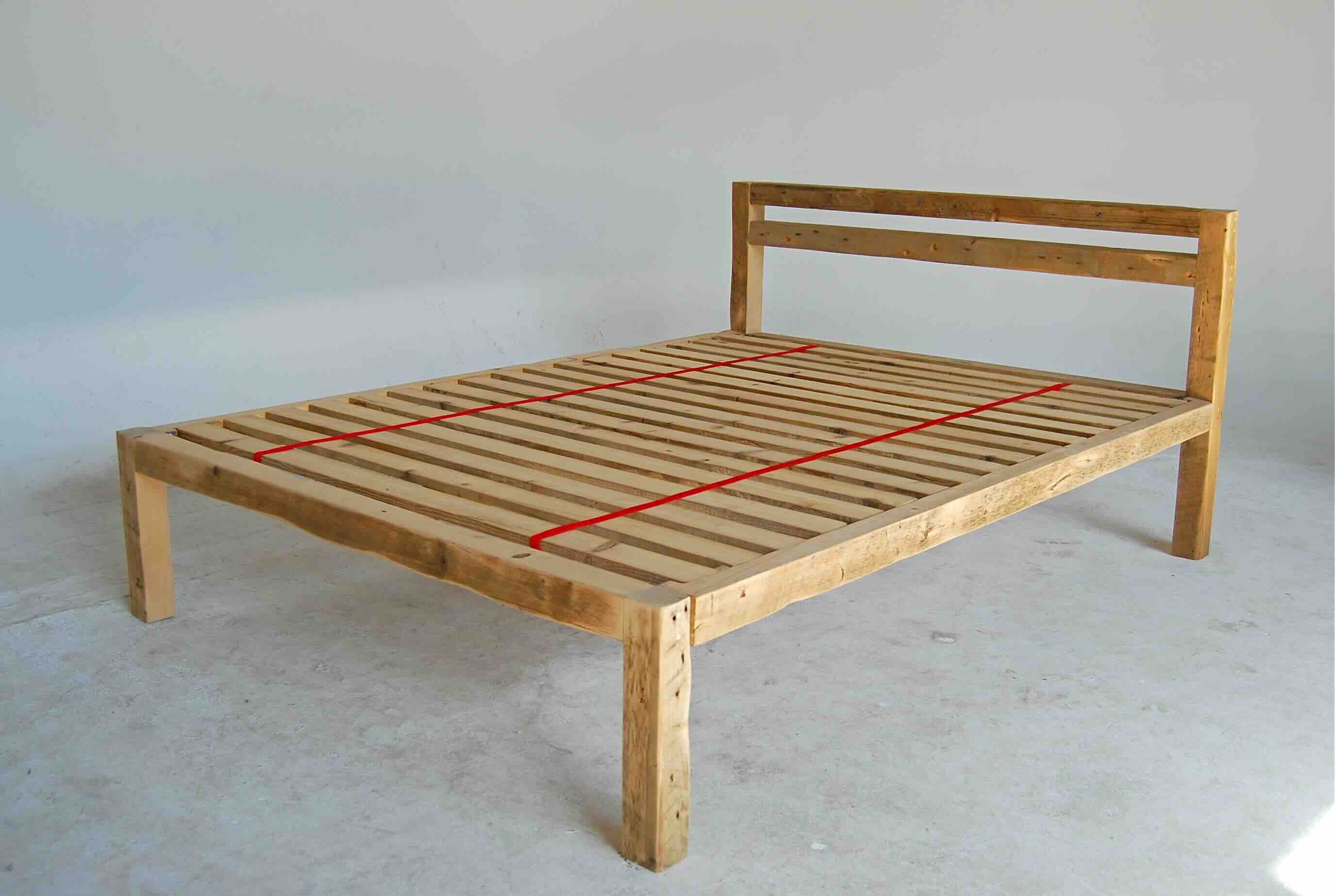
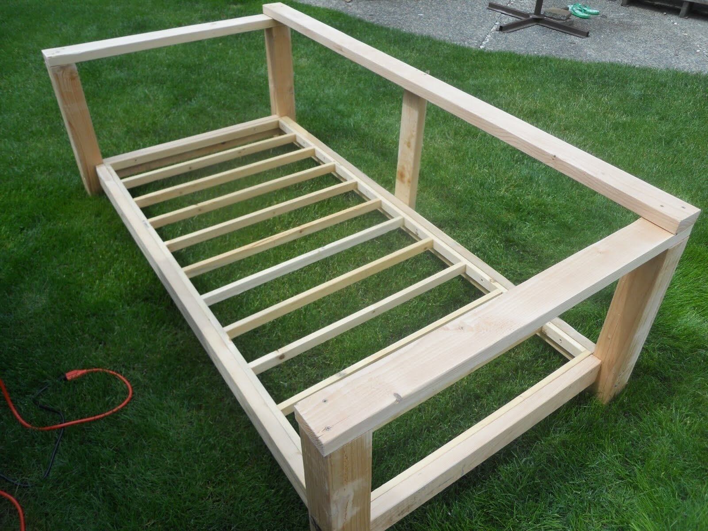
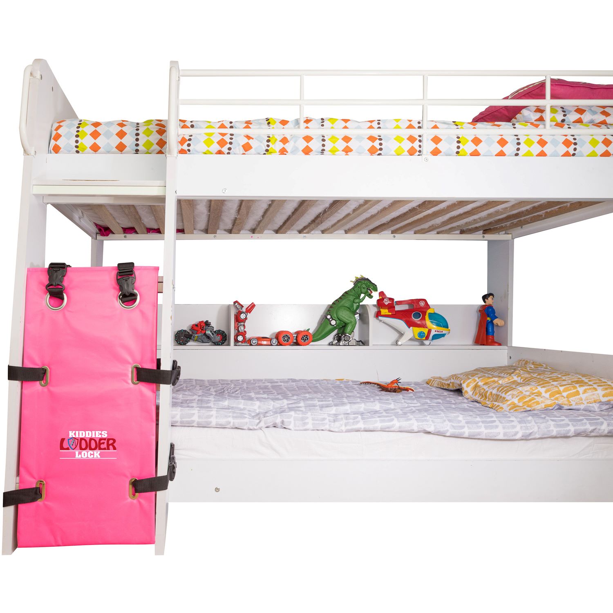
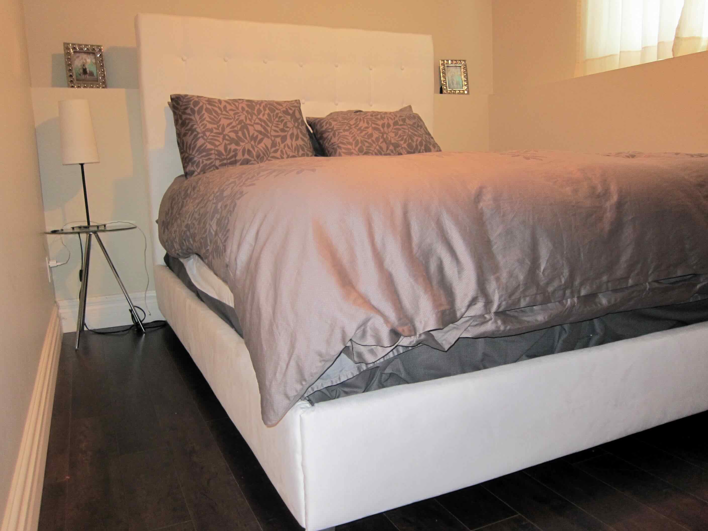
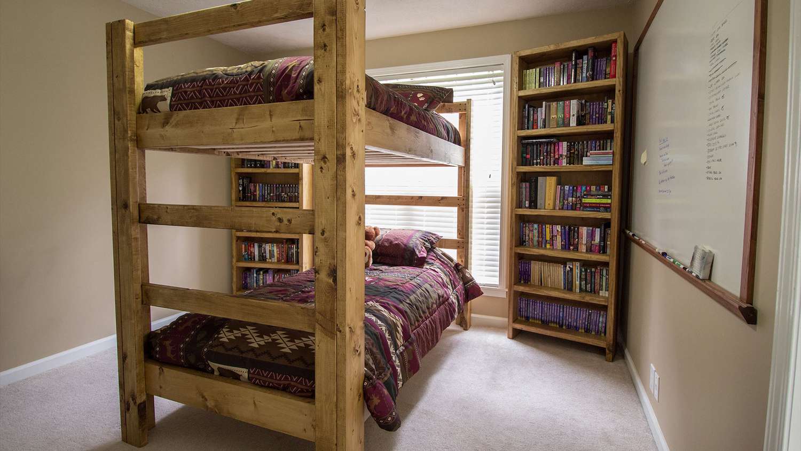
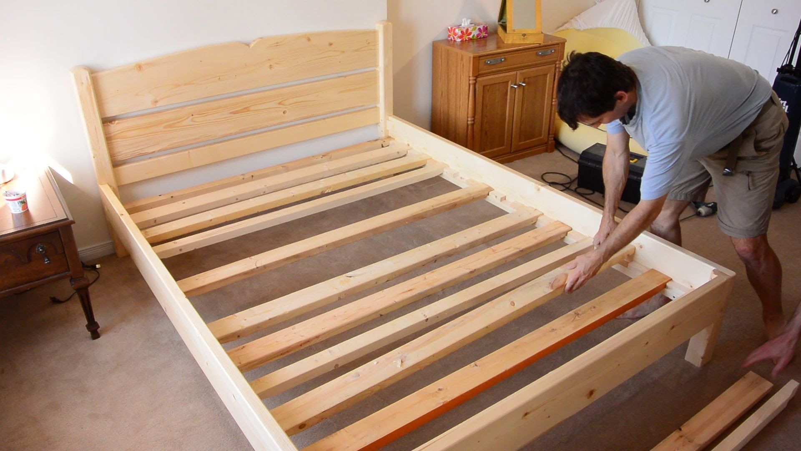
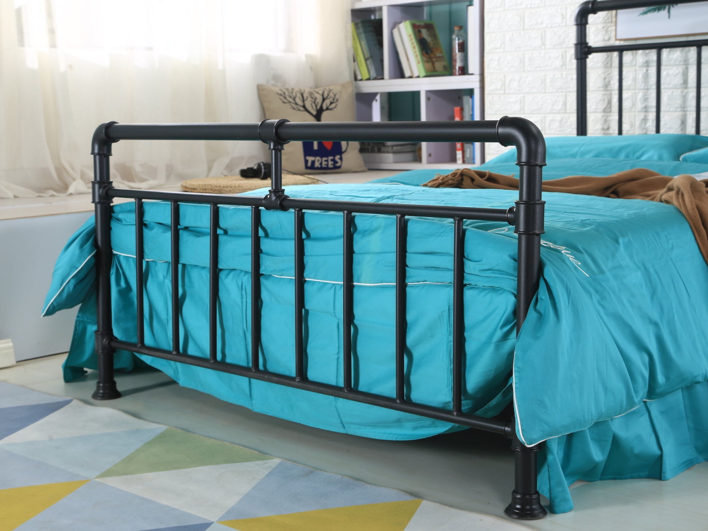


0 thoughts on “How To Build A Loft Bed Frame”